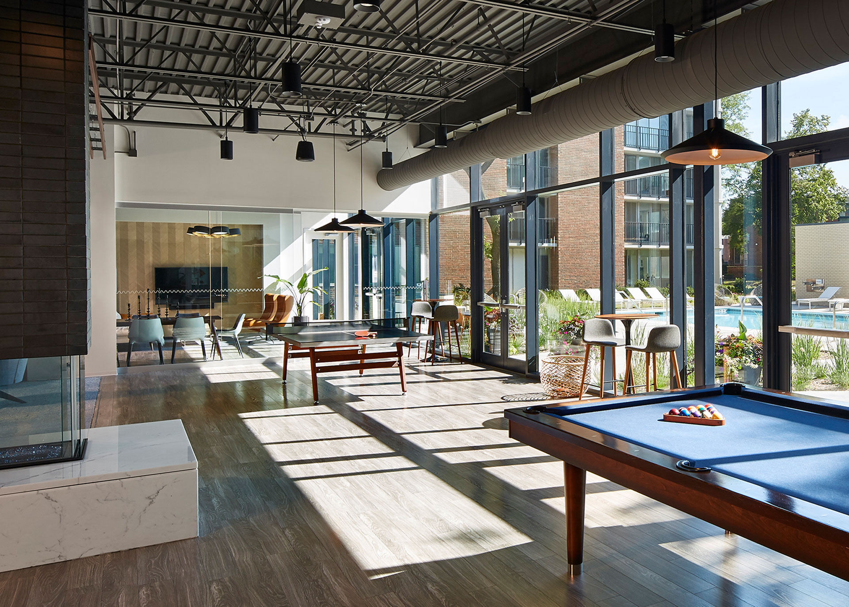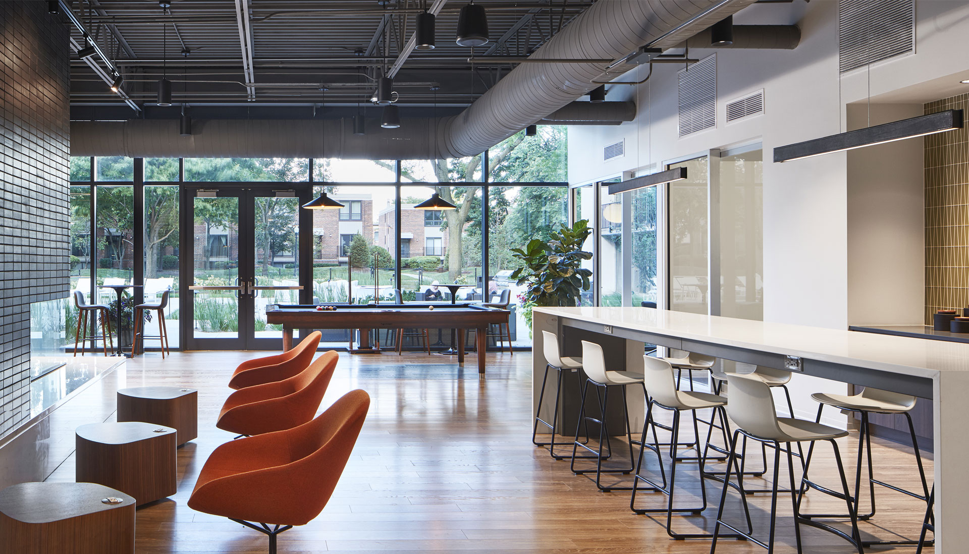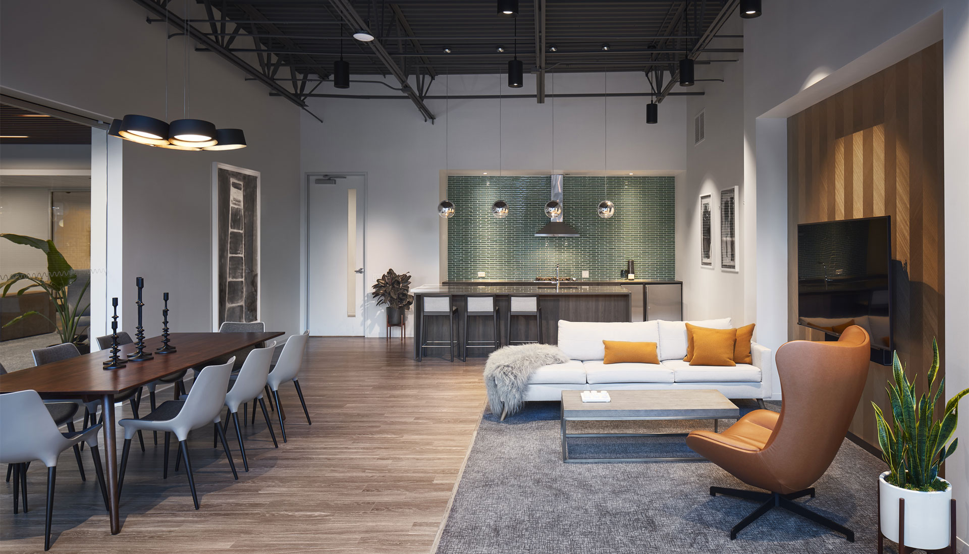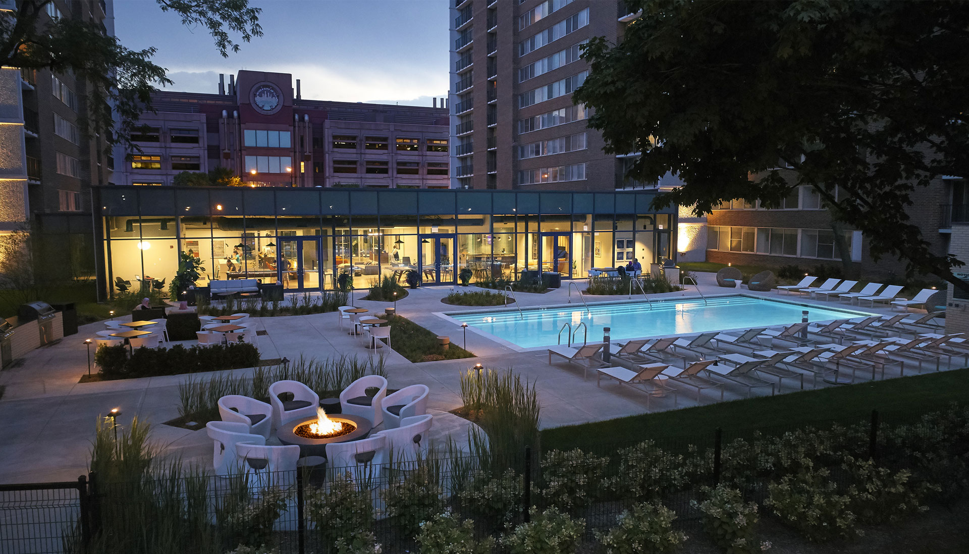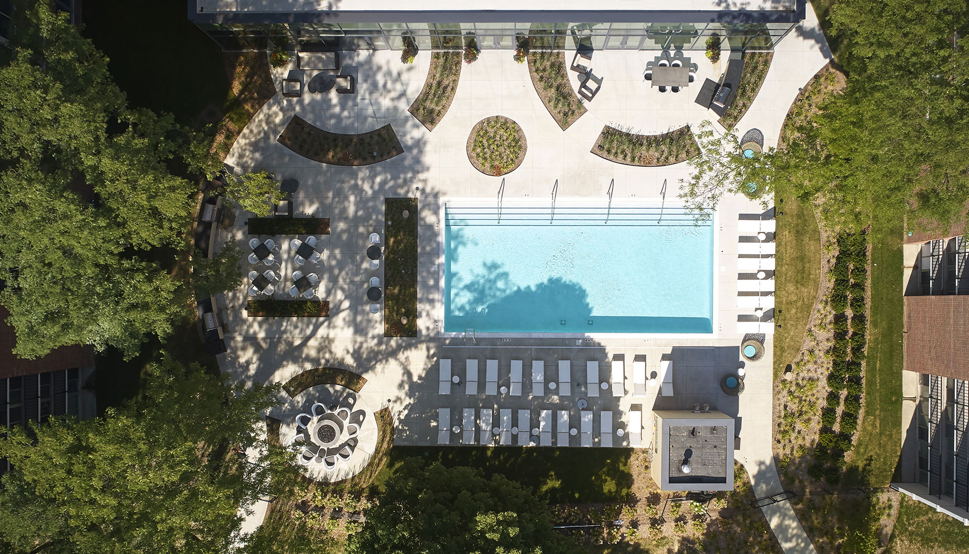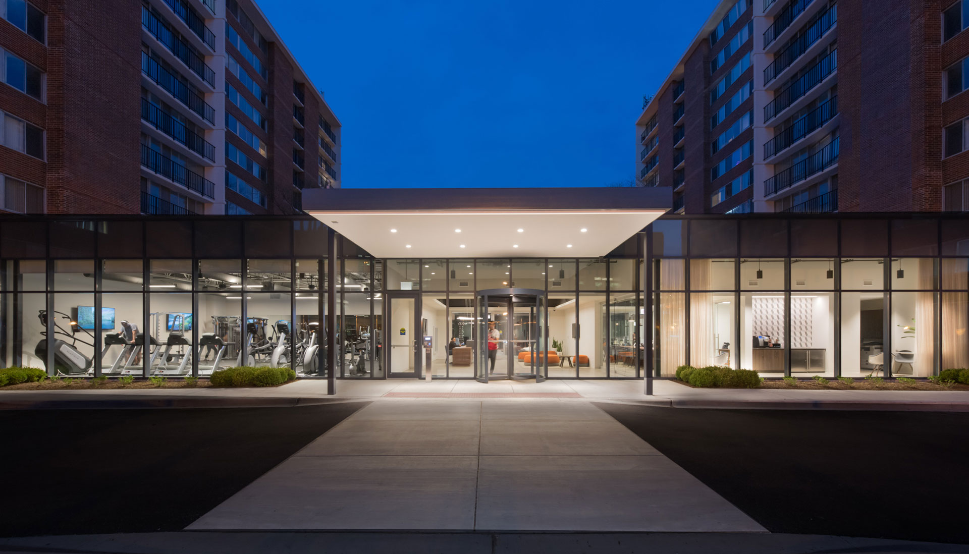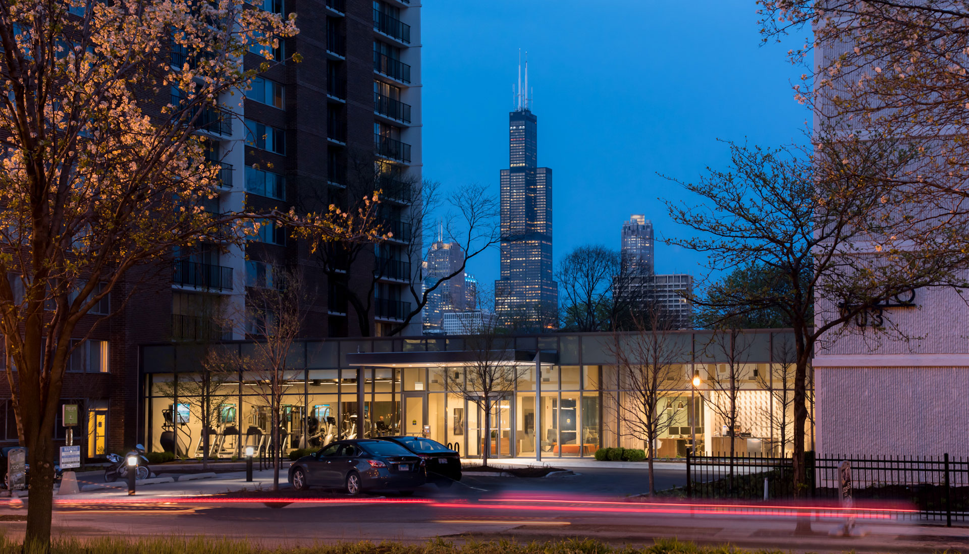SCIO at the Medical District
Chicago, IL
Located between the University Village, Little Italy and Illinois Medical District neighborhoods of Chicago, SCIO at the Medical District contains two 12-story buildings, each comprised of 205 residential units connected by a small entry pavilion with management offices. bKL designed the interior renovation of the two existing buildings and enlarged the central pavilion with a simple glass modernist enclosure, integrating the fabric of the existing buildings with the new mid-century modern inspired interior design.
The new 7,800 square foot amenity building is comprised of a new entrance lobby, a management and leasing office, a gym, study rooms, indoor lounge and gaming space. The outdoor amenity space includes a new pool, lounge area and barbecue grill stations. bKL additionally provided interior design services to renovate the residential corridors and apartment unit finishes.
- Design
- 2016-2017
- Construction
- Completed 2018
- Project Area
- 7,800 square foot new addition
- Consultants
- Wolff Landscape Architecture, Landscape
- Contractor
- Focus Construction
- Photography
- Dave Burk, Matt Mansueto
