Cirrus and Cascade Chicago
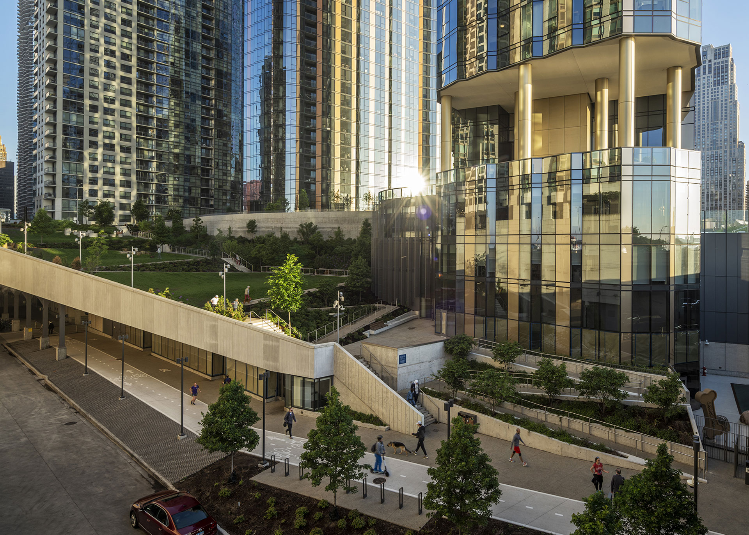
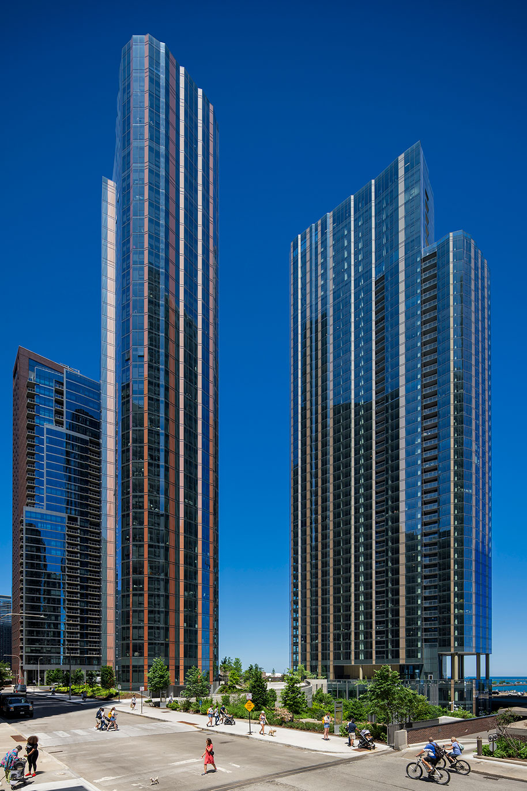
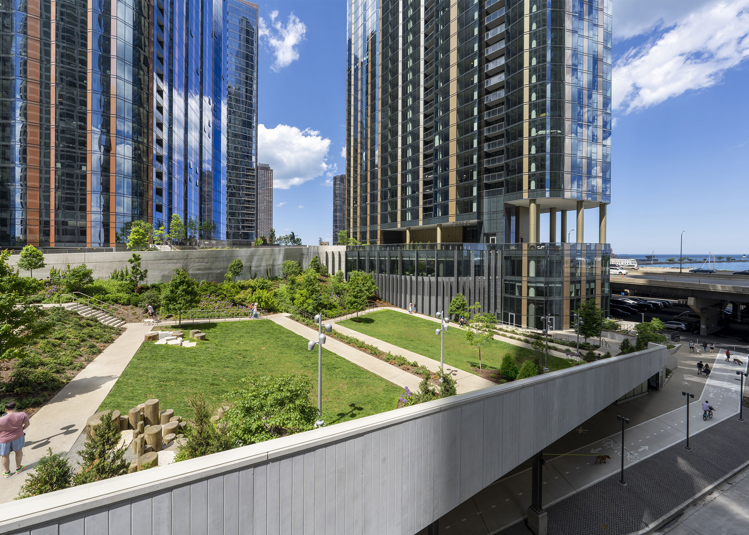
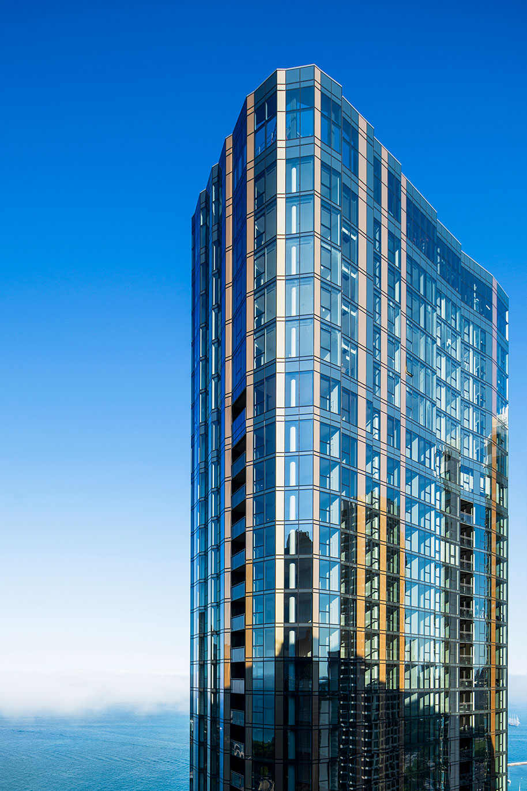
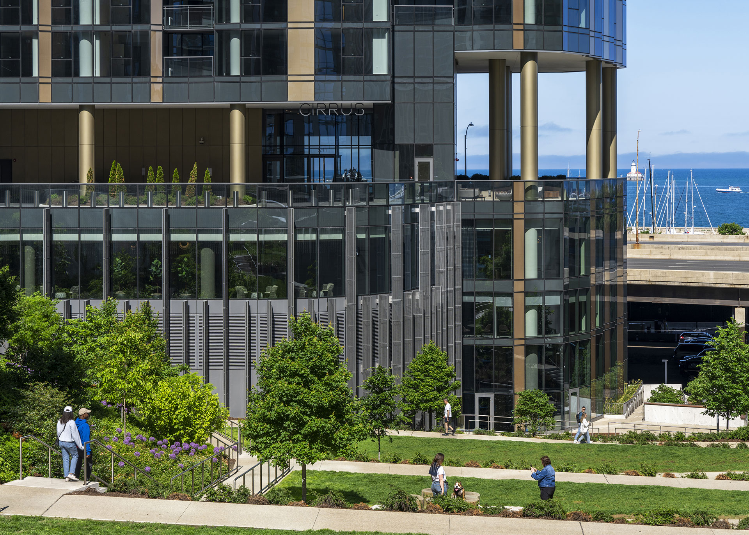
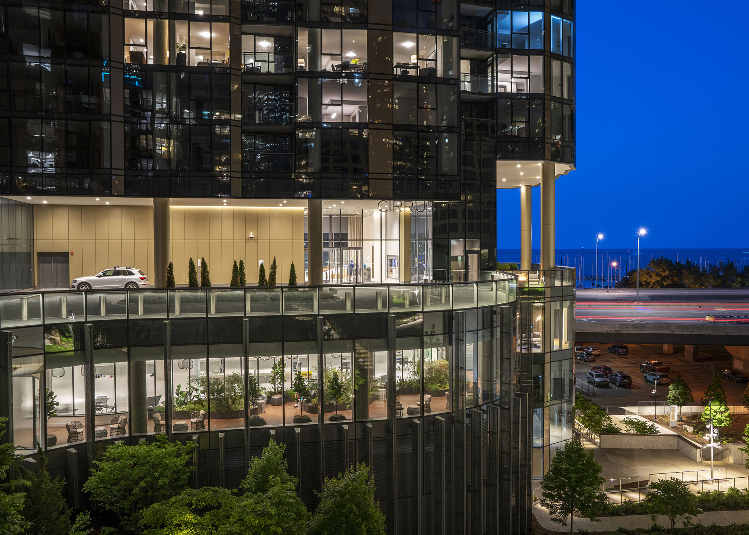
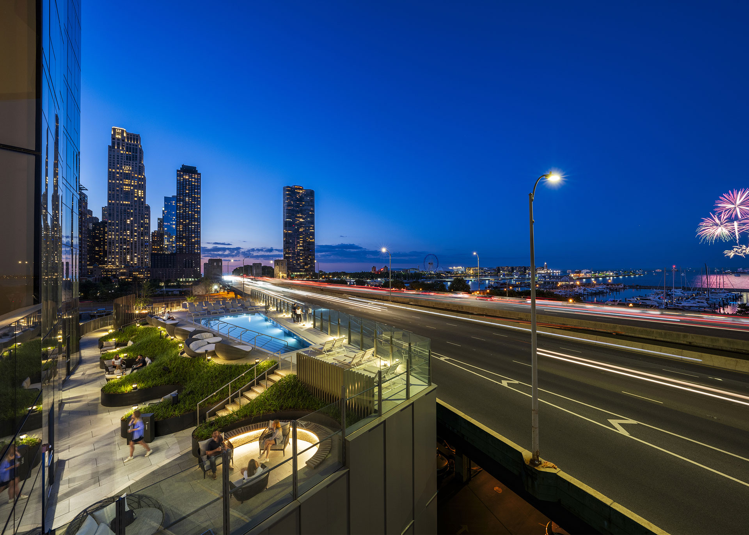
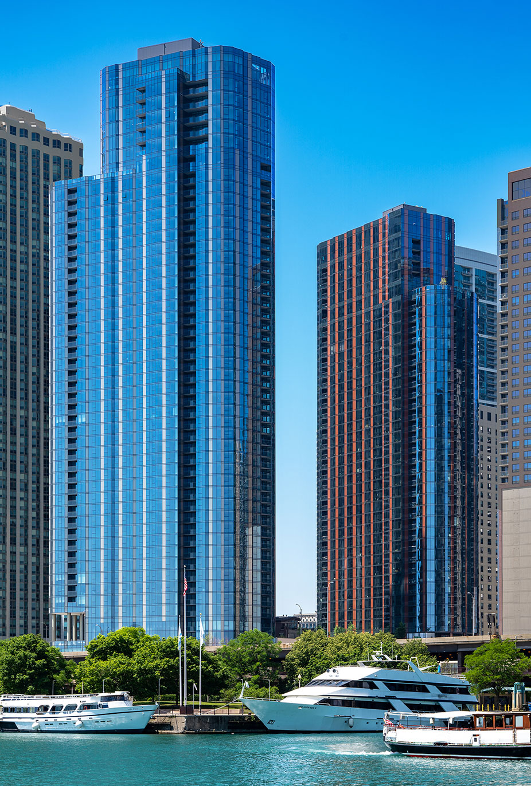
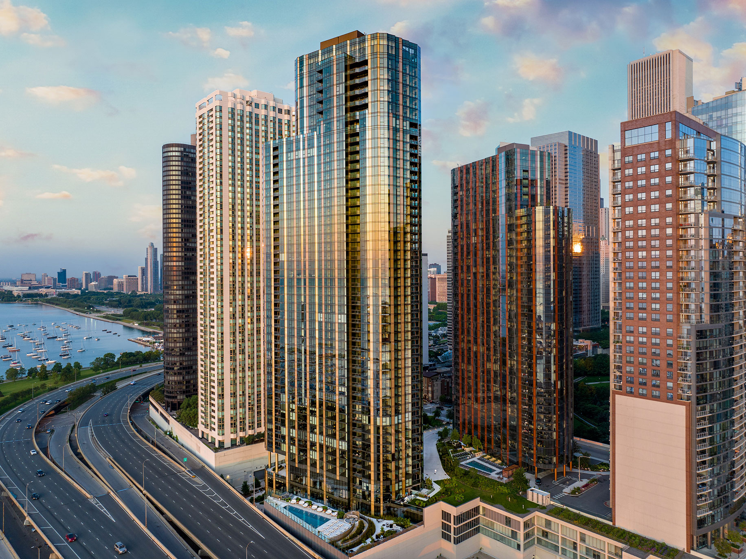
Cirrus and Cascade are two of three buildings within the Parcels IJKL at Lakeshore East development, designed as a composed and connective urban development within the City of Chicago. With the site’s proximity to the lakefront and new park, the tower designs respond to the natural elements of the site’s context. Texture, form, and a continuous glass façades interplay with the vicinity to the Chicago River, Lake Michigan and the tonality of surrounding natural elements. Both towers are positioned to provide all units with optimal access to light, as well as views to the lake, river, and newly implemented Cascade Park.
Complementary in materiality to neighboring buildings in the master plan, Cirrus is individualized by golden brass metal expressed panels. The 47-story condominium tower contains 363 units. Cirrus’s interior architectural design is sophisticated and light, anchored by clean lines and elegant materials. Amenities throughout the building were planned with hospitality and privacy in mind. Amenities such as an outdoor pool and expansive deck, an indoor spa, interior garden conservatory, and various lounges provide residents a myriad of opportunities for relaxation and entertainment. Additionally, two terraces offer open and expansive views of Lake Michigan.
Cascade, a 37-story multifamily rental tower featuring 503 units, is individualized by copper metal expression panels on the exterior of the building, as well as a sharp and chic interior. In addition to the dark, edgy interior design, both the layout and amenities in Cascade are framed around community. The tower’s pool deck rises six feet above the park level, offering some of the most panoramic views of the skyline and the new park, ideal for shared experience among residents and their guests. The project also features multiple communal lounges throughout and shared fire pits on the roof deck, all designed with interaction as the core inspiration.
- Location
- Chicago, IL
- Design
- 2016-2019
- Construction
- Completed 2022
- Project Area
- Cirrus: 842,404 square feet
Cascade: 680,950 square feet - Consultants
- Thornton Tomasetti, Structural; Mackie Consultants, Civil; WMA, MEP/FP & LEED; Claude Cormier + Associés, Landscape
- Contractor
- Lendlease
- Materials
- Glass, Accent Spandrel Glass, Metal Panel
- Awards
- 2023 CBC Merit Award - Residential / Hospitality Development of the Year
ActiveScore - Gold Certification - Photography
- Tom Rossiter
Full Bars Media
Wolf Point West Chicago
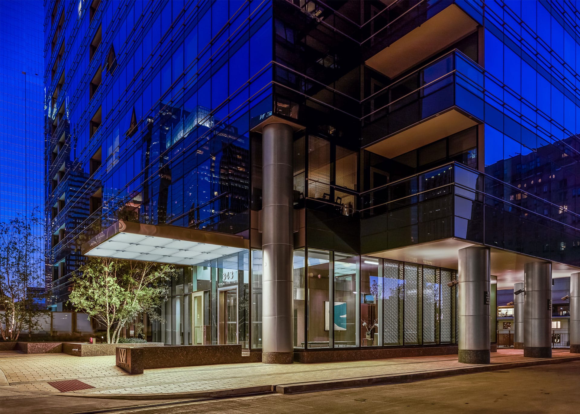
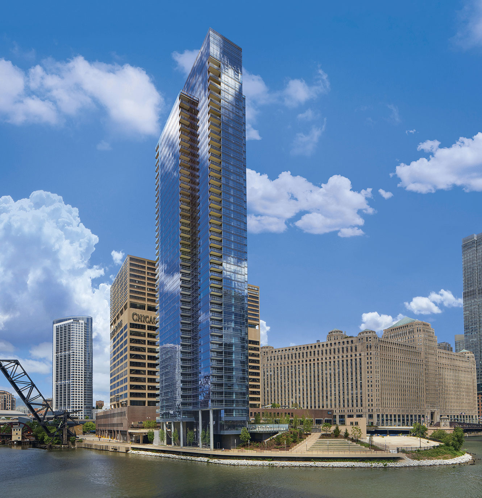
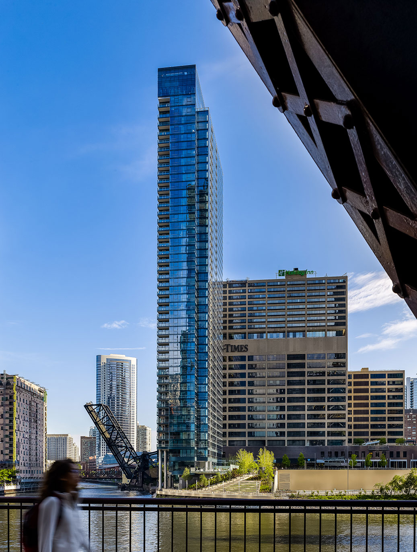
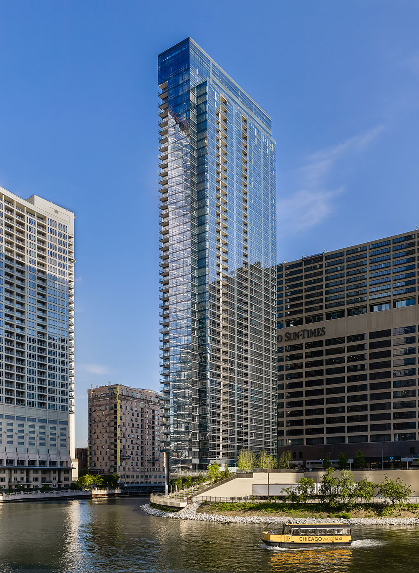
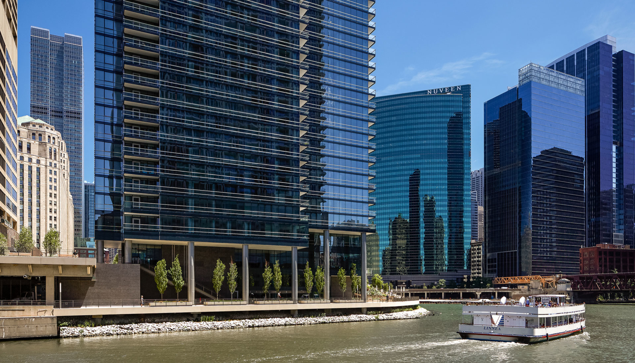
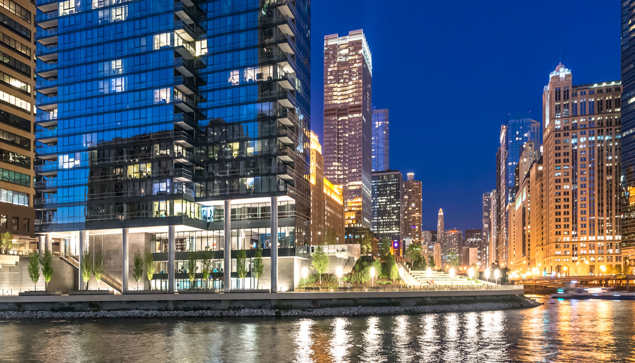
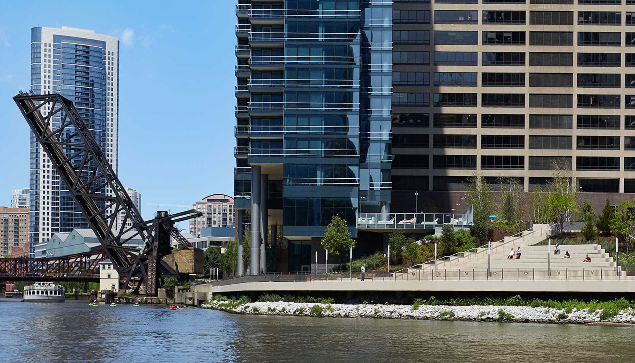
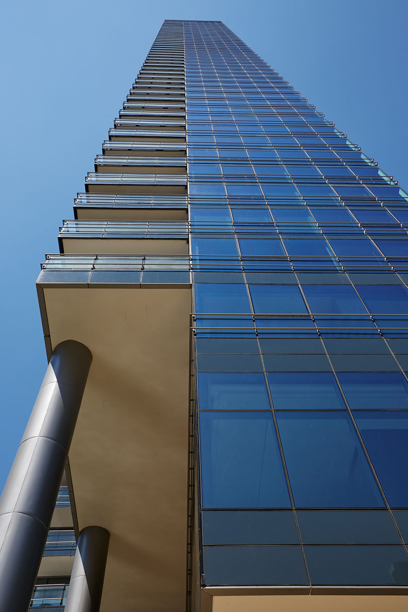
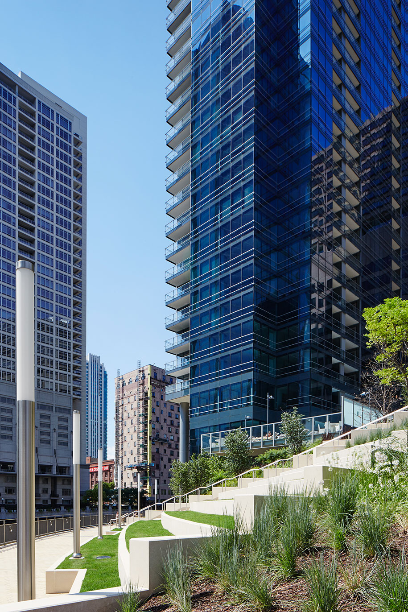
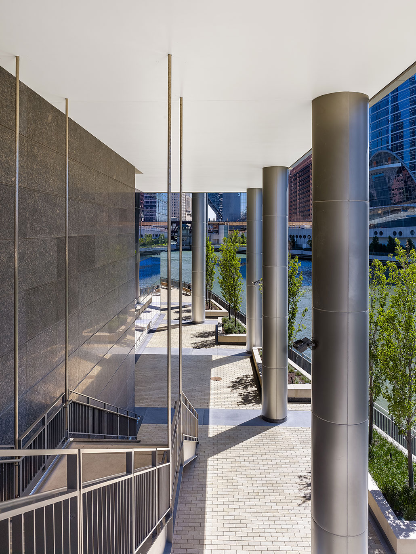
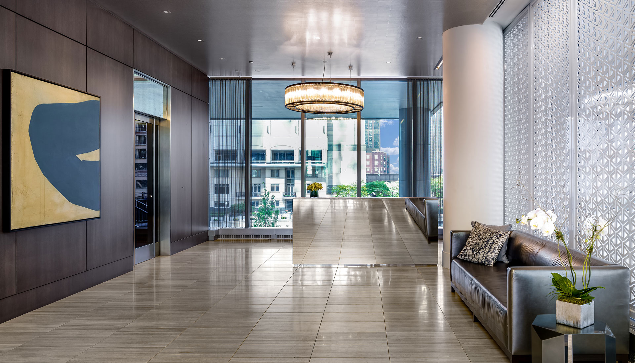
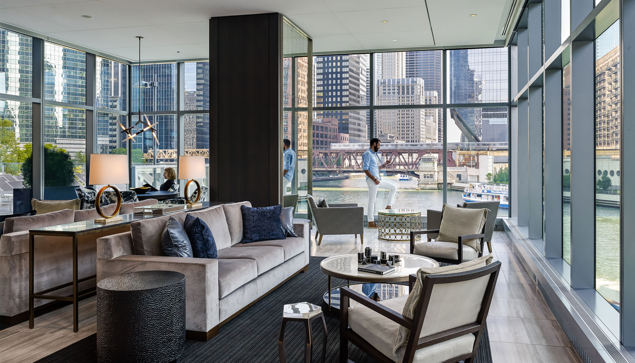
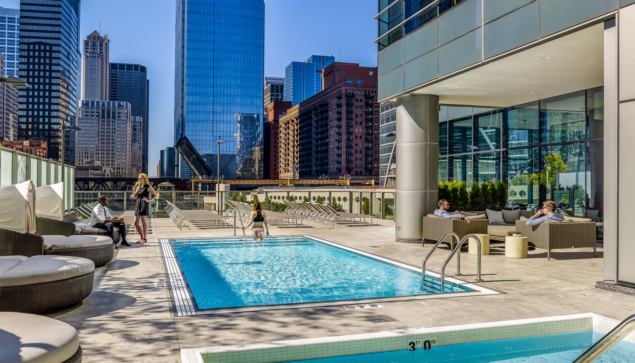
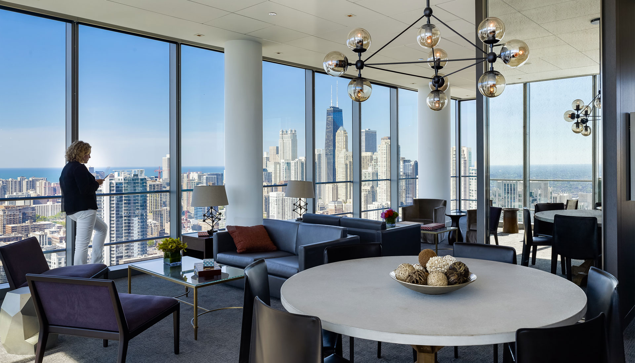
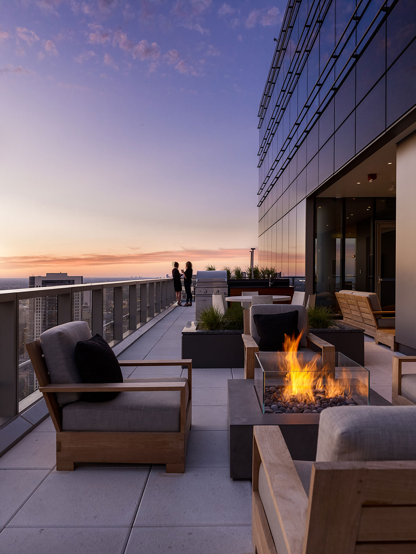
The 500-foot-tall Wolf Point West residential project rises 48 stories from the banks of the converging north, south and east branches of the Chicago River. From this vantage point, residents enjoy unparalleled views of the city, river and lakefront.
The project, which features approximately 510 rental units within 571,000 square feet, is composed of a series of layered planes that form the building’s massing. Its slender, elegant profile is anchored on the riverbank by lush landscaping; its parking garage is concealed below grade.
Inset balconies and a careful composition of vision and opaque glass—as well as three dimensional, horizontal bands of aluminum tubes—lend the façade texture and interest. The amenity levels and exterior deck provide enhanced interior and exterior living throughout all seasons.
LEED Silver certified, this project exemplifies bKL’s commitment to reduced use of natural resources.
Information on living at Wolf Point West:
wolfpointwest.com
- Location
- Chicago, IL
- Design
- 2012-2013
- Construction
- Completed 2016
- Project Area
- 571,000 square feet
- Consultants
- Halvorson and Partners, Structural; Epstein, Civil; Wolff Landscape Architecture, Landscape; Pelli Clark Pelli, Master Planner; Alvine Engineering, MEP; Sebesta Blomberg, LEED Consultant; Archiluce International, Lighting
- Contractor
- McHugh/Clark
- Materials
- Glazed curtain wall, aluminum window wall and storefront, Low-E vision glass, opaque spandrel glass, metal panels, stone
- Awards
- CISCO Project of the Year award: New Construction (Chicago) 2016
NAIOP Chicago Awards for Excellence: Multifamily Development of the Year 2017 - Photography
- Jon Miller (c) Hedrich Blessing
Nick Ulivieri
Maxamillian Studio
The Selby Toronto
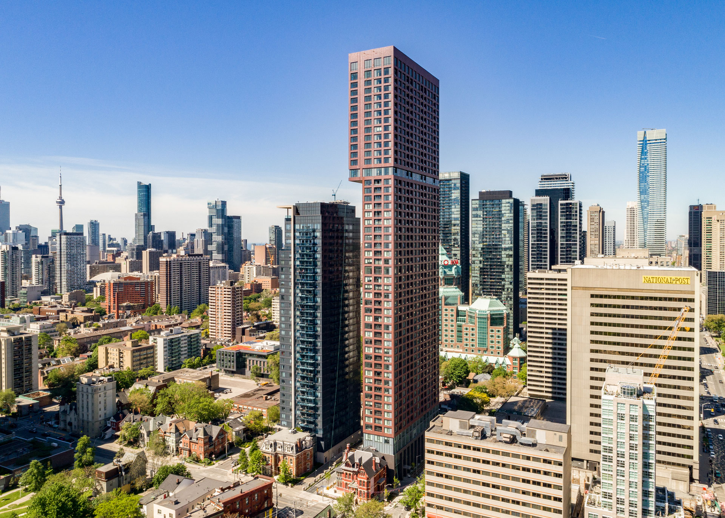
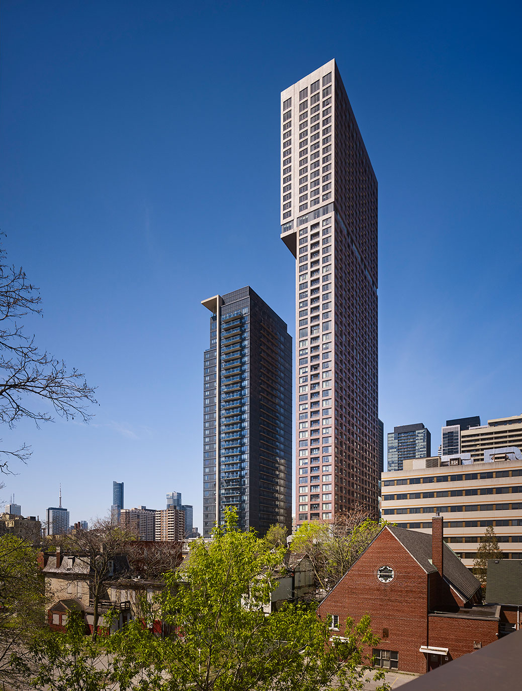
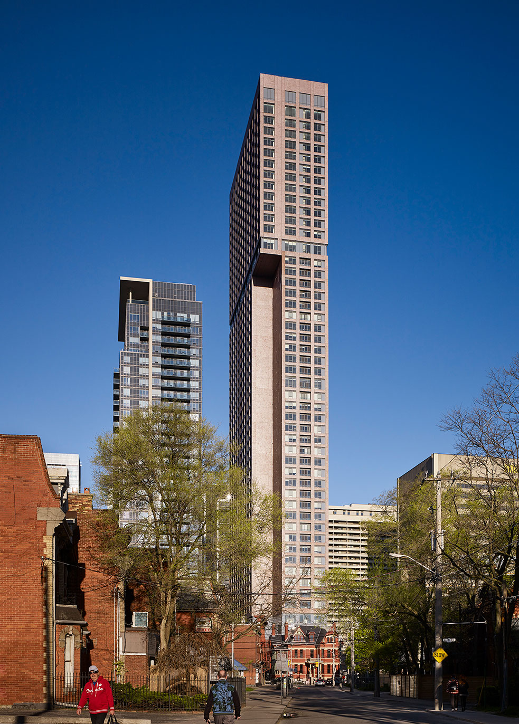
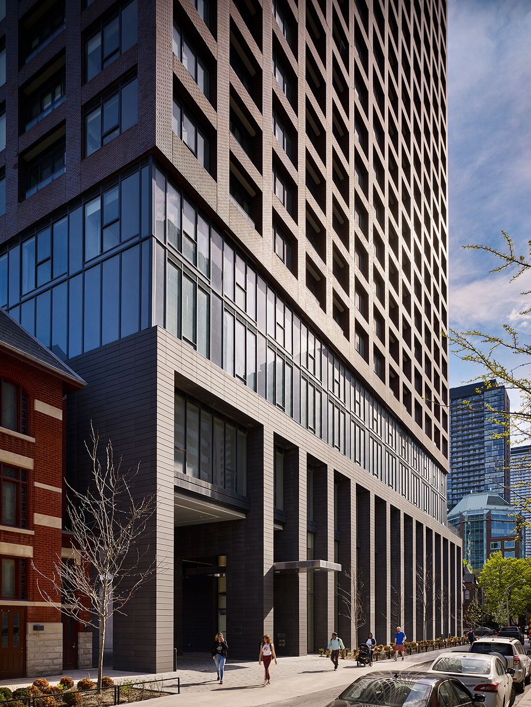
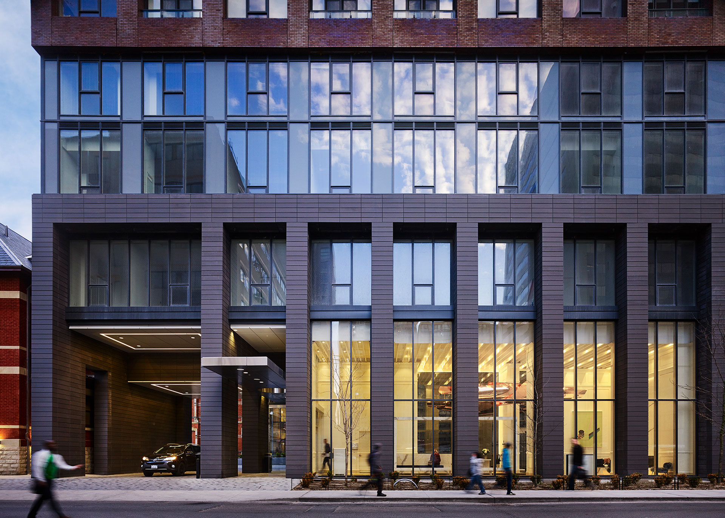
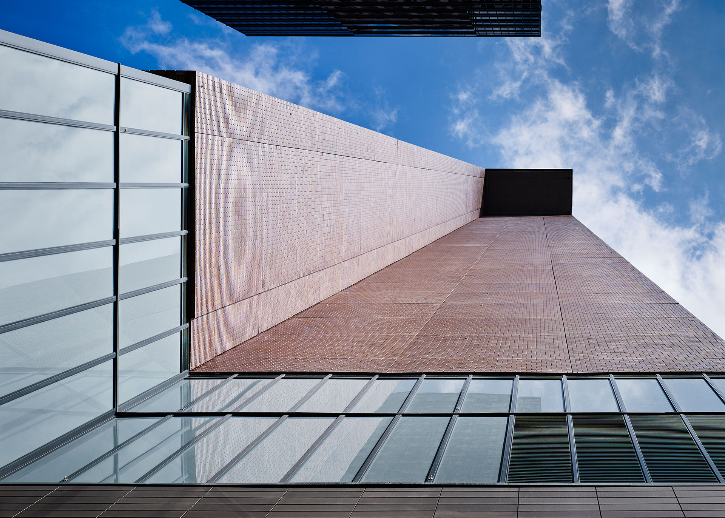
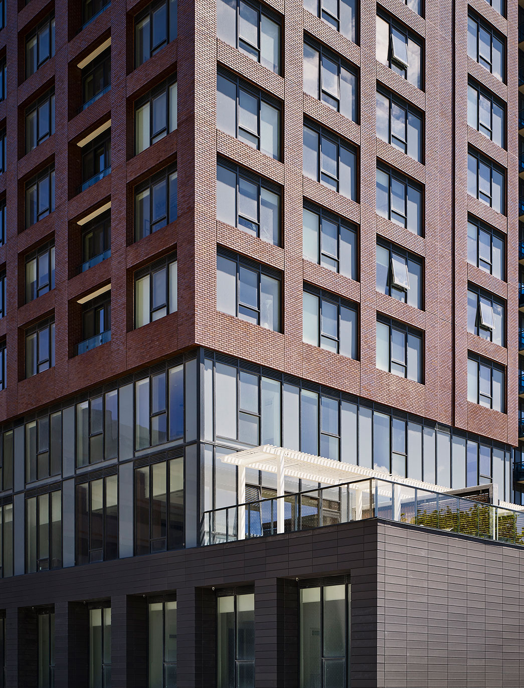
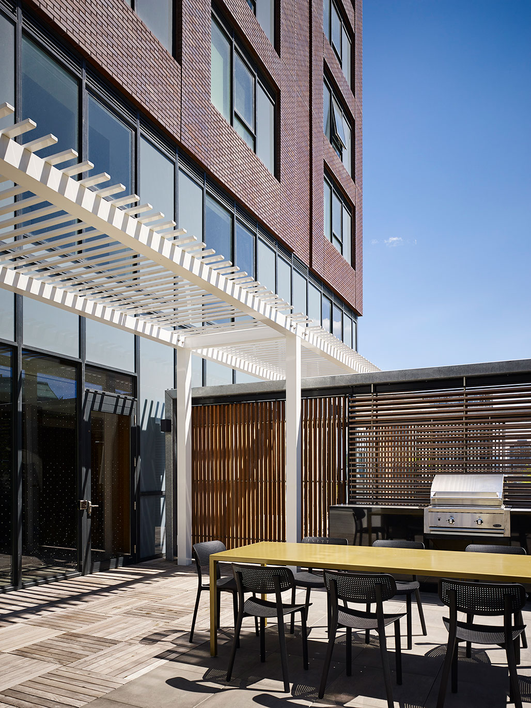
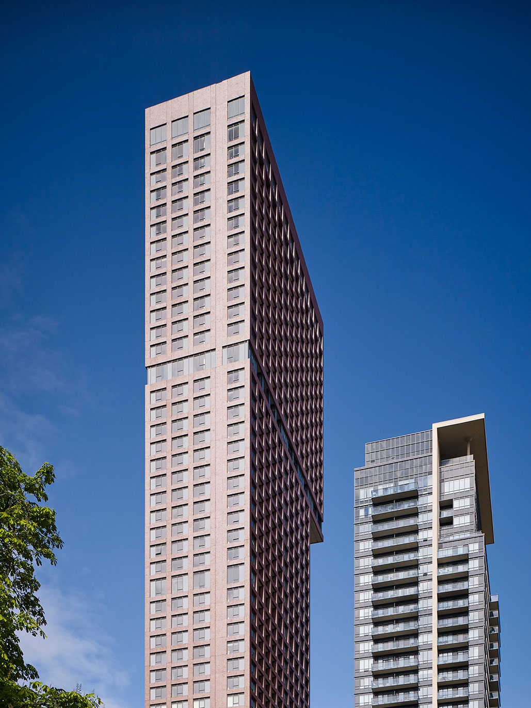
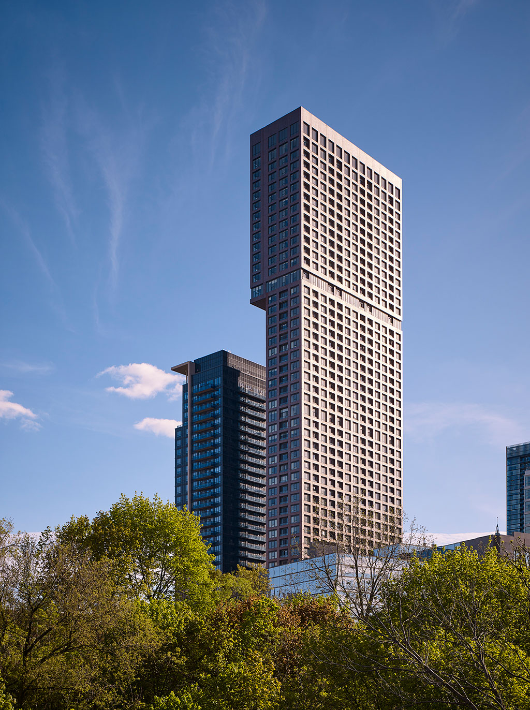
This 50-story residential tower is in the heart of downtown Toronto. Clad in red masonry, The Selby complements the adjacent restored heritage mansion while distinguishing itself amongst surrounding glass towers. As a response to the adjacent tower, the massing is notched, allowing for larger floor plates at the top of the building.
With 502 residential units and five levels of below-grade parking, the building features 20,000 square feet of indoor and outdoor amenities as well as 558 bicycle parking spaces. The podium of the tower includes four duplex townhomes.
- Location
- Toronto, Canada
- Design
- 2013-2015
- Construction
- Completed 2019
- Project Area
- 415,000 square feet
- Consultants
- Rafael + Bigauskas Architect Inc., Architect of Record; Jablonsky, Ast and Partners, Structural; Claude Cormier + Associates, Landscape; Johnson Chou, Interior Design; ERA Architects Inc., Heritage
- Contractor
- Deltera Inc.
- Materials
- Masonry in 2 colors, LoE vision glass, spandrel glass
- Photography
- Nick Merrick (c) Hall + Merrick Photographers
SilverHouse
The Dylan Chicago
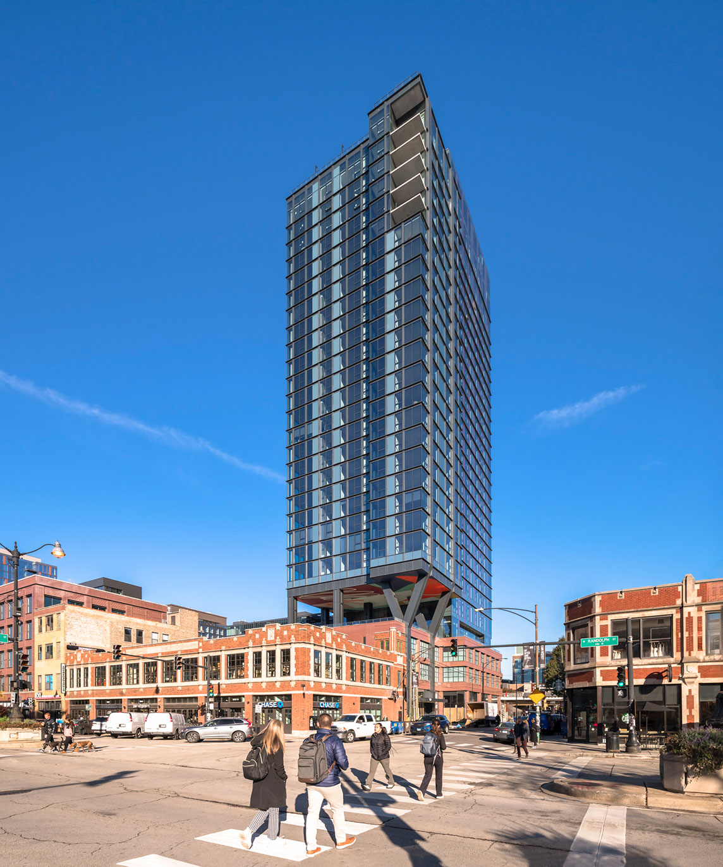
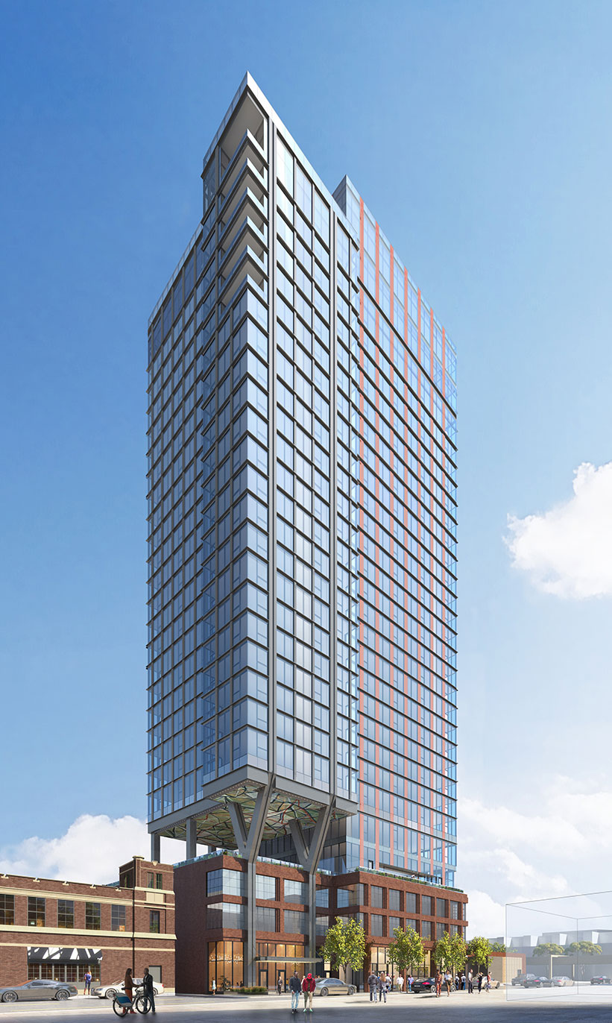
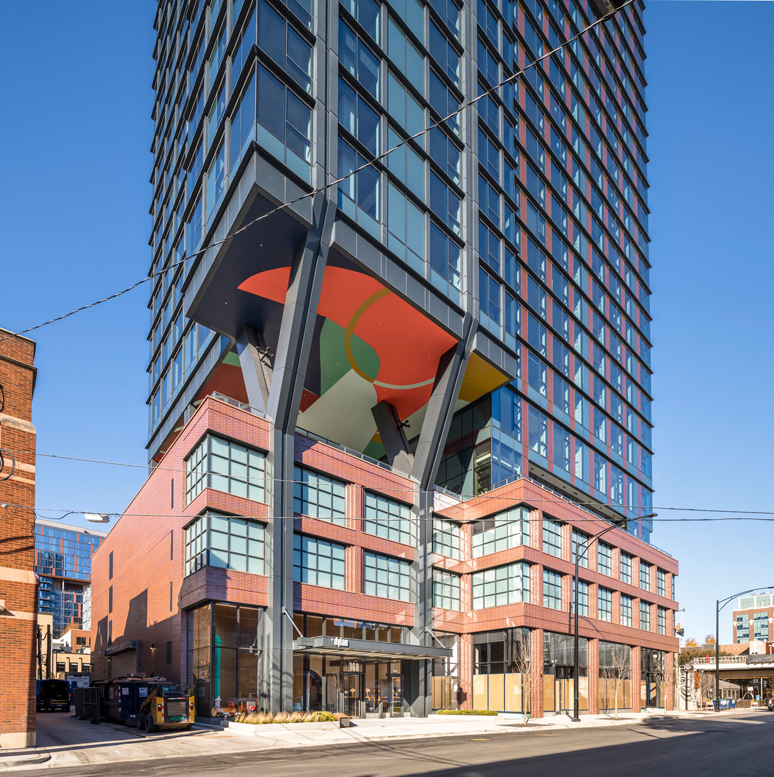
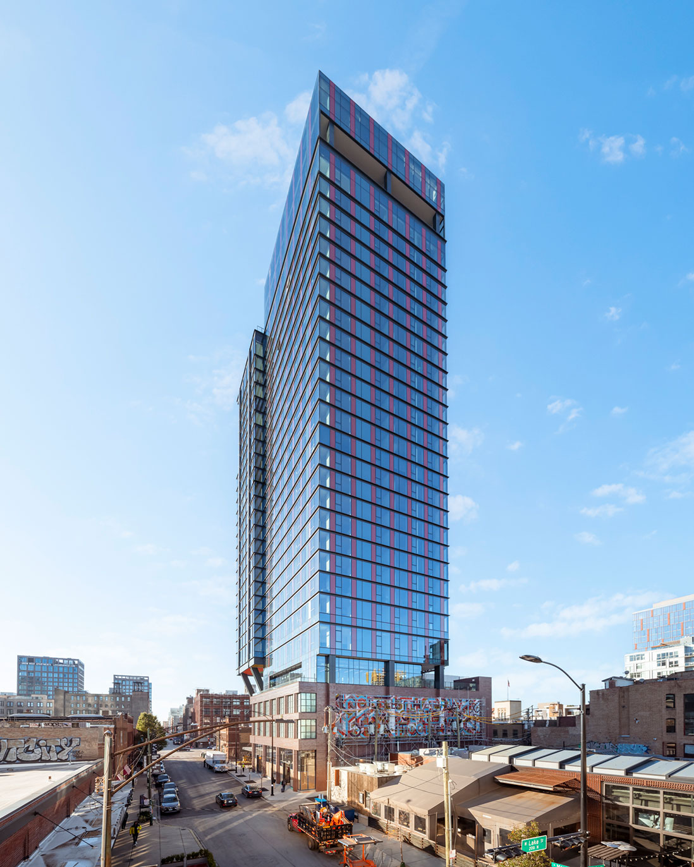
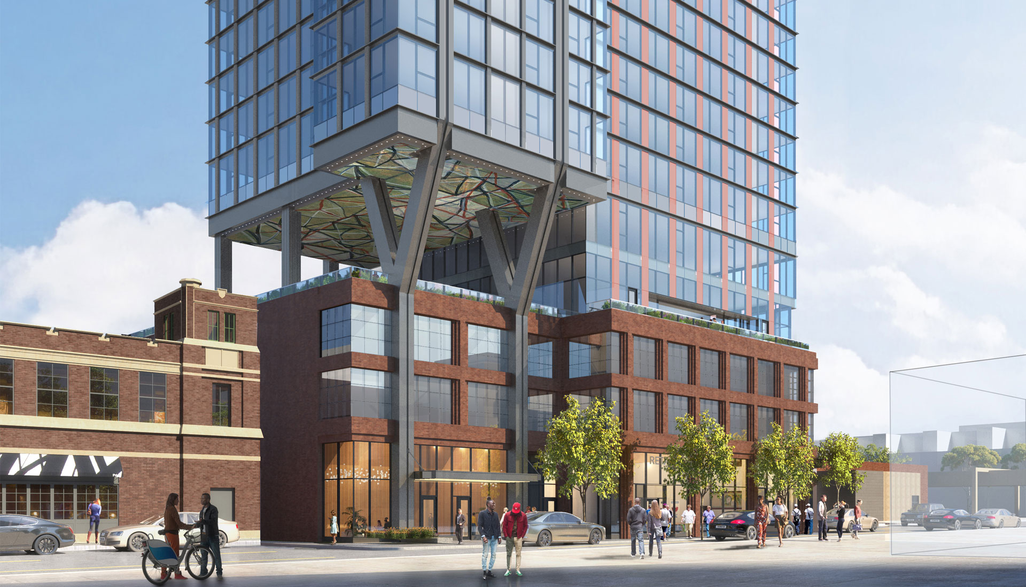
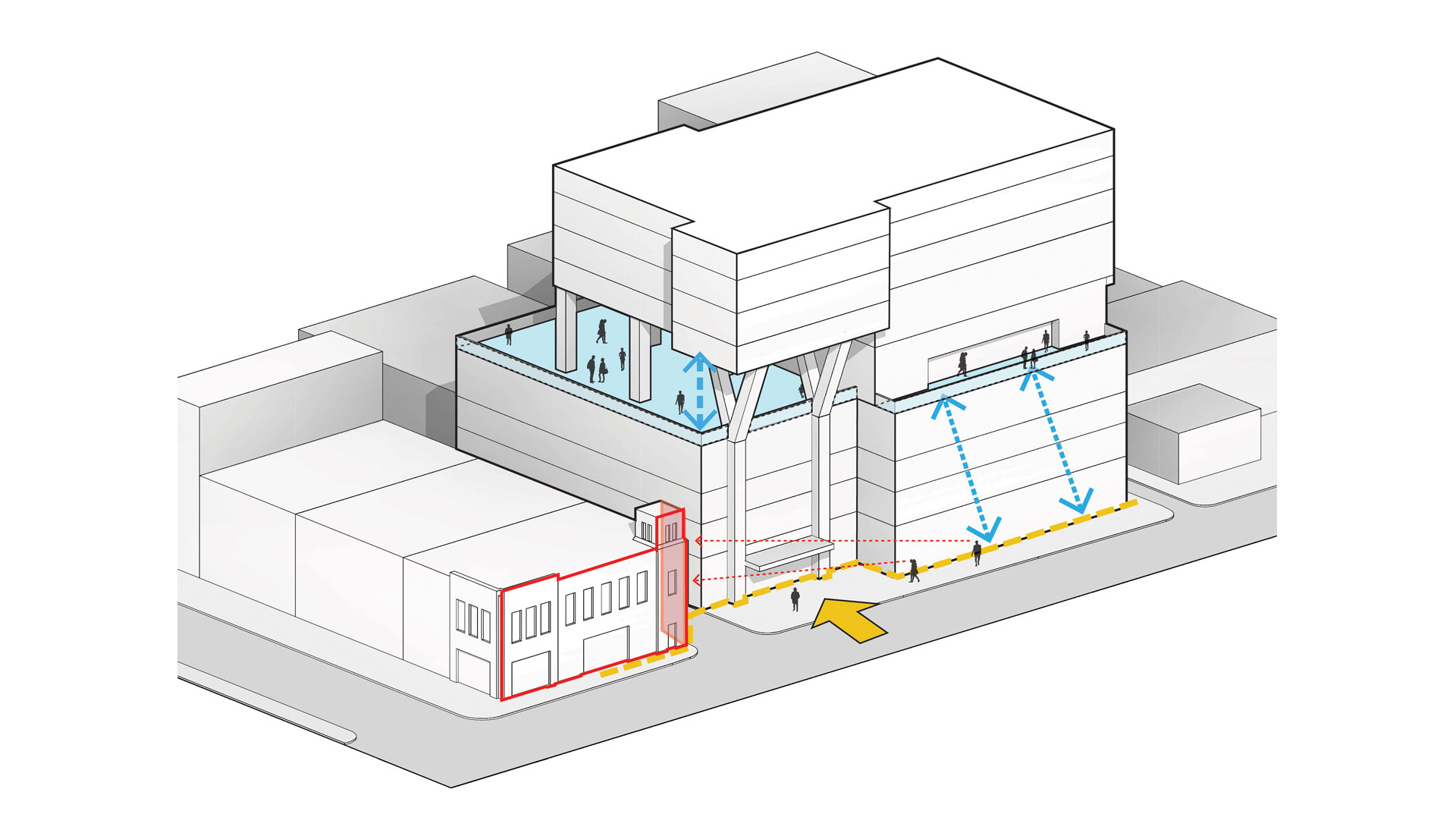
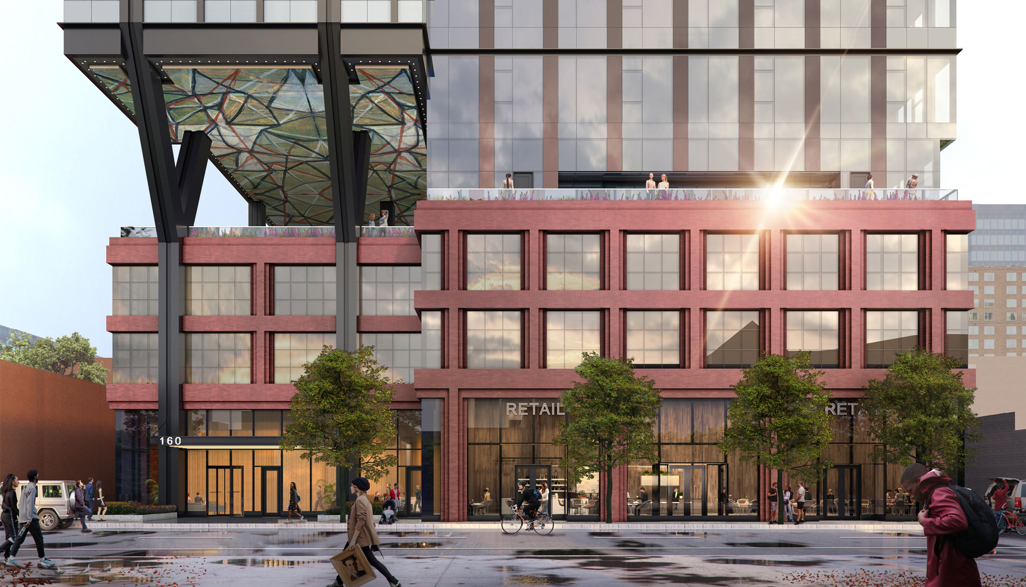
Located at 160 N Morgan Street, this 29-story multi-family development reinforces the vibrancy and character of its surrounding neighborhood while respecting the fundamental values of Chicago’s Fulton Market district. The design of the building accounts for a variety of unique contextual factors. It is situated across the street from the Morgan CTA station, 1 block from Google’s Midwest Headquarters and McDonald’s World Headquarters, and is surrounded by top restaurants, bars, shops, and entertainment venues.
The materiality of the building consists of a high quality and modern palette that is rooted and inspired by the industrial brick and metal structures of the neighboring buildings and elevated CTA track. The brick masonry at the base of the building allows enhanced detailing creating depth at the pedestrian level. The primary cladding material of the tower is a rhythm of detailed metal and glass that provides visual contrast between light and shadow.
The massing of the building is comprised of a series of simple shifts, enhancing the vertically of the structure and providing visually pleasing proportions throughout. The brick masonry podium establishes a pedestal for the tower overhead, grounding the project in relation to the neighboring buildings. Active uses at ground-level include retail, the residential lobby, and access to the parking garage, overall enhancing the pedestrian experience of this block.
The middle portion of the building rests atop a set of columns extending from the podium. This formal separation of the tower allows for an indoor/outdoor amenity floor, as well as providing separation between the tower and the neighboring historic building to the south. This outdoor amenity deck features ceiling artwork that is purposefully visible to street level pedestrians.
The top of the building is responsive to the programmatic desire of the client to provide substantial outdoor space for the upper-level units. The tower recedes on the south and north to give the building a lighter presence and allow the integration of substantial outdoor space. The availability of large terraces allows the building to distinguish itself in the market and give the tower a noticeable presence in the skyline.
- Location
- Chicago, IL
- Design
- 2019-2021
- Construction
- Completed 2024
- Project Area
- 315,875 square feet
- Consultants
- Thornton Tomasetti, Structural; Salas O’Brien, MEPFP; Spaceco, Civil; Confluence, Landscape; Jenkins and Huntington, Vertical Transportation; Shiner, Acoustics
- Contractor
- Walsh Group / BOWA Construction
- Materials
- Vision Glass, Spandrel Glass, Metal Panel, Metal Clad Structure, Brick Masonry
1415 S. Eads Arlington
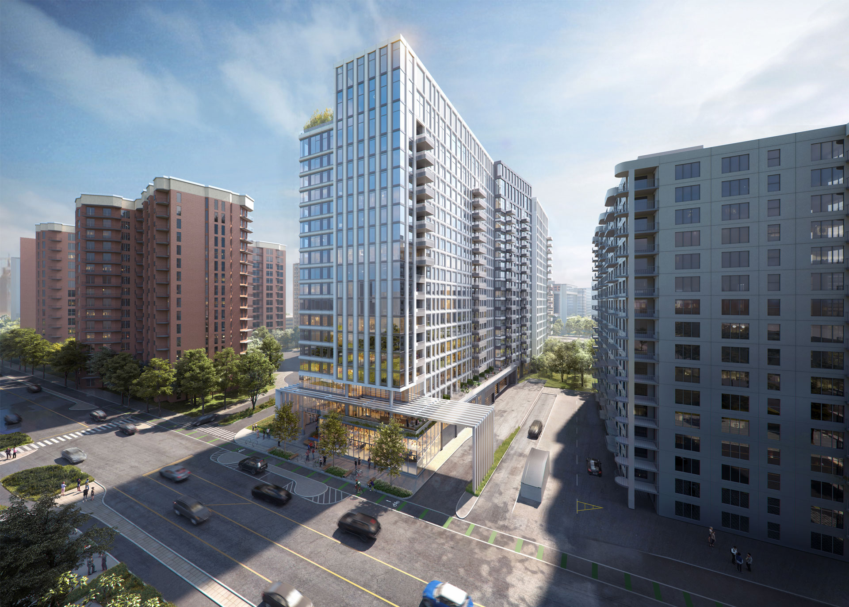
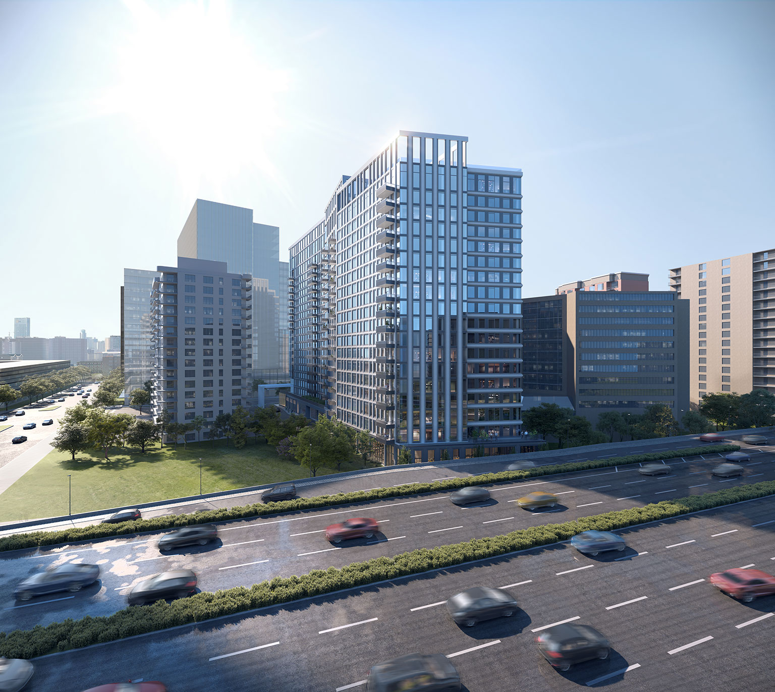
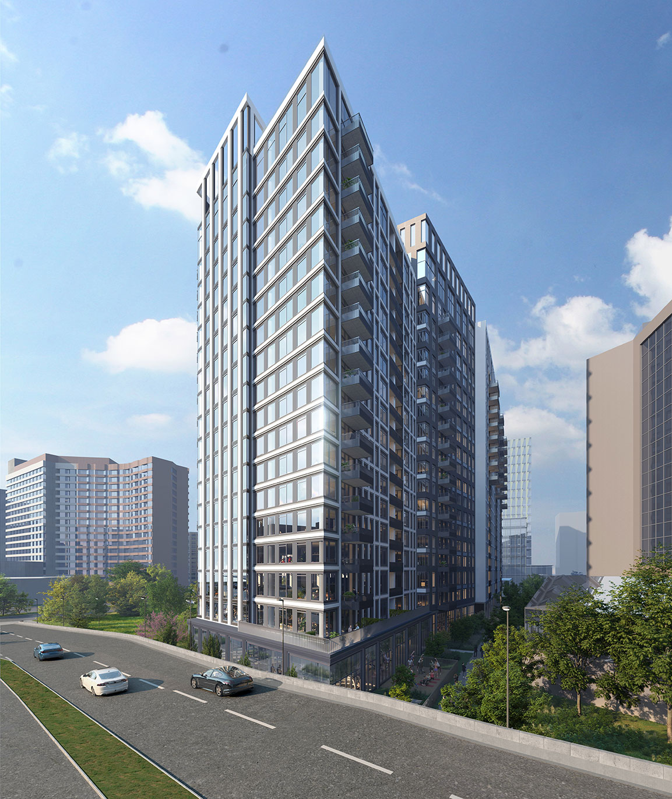
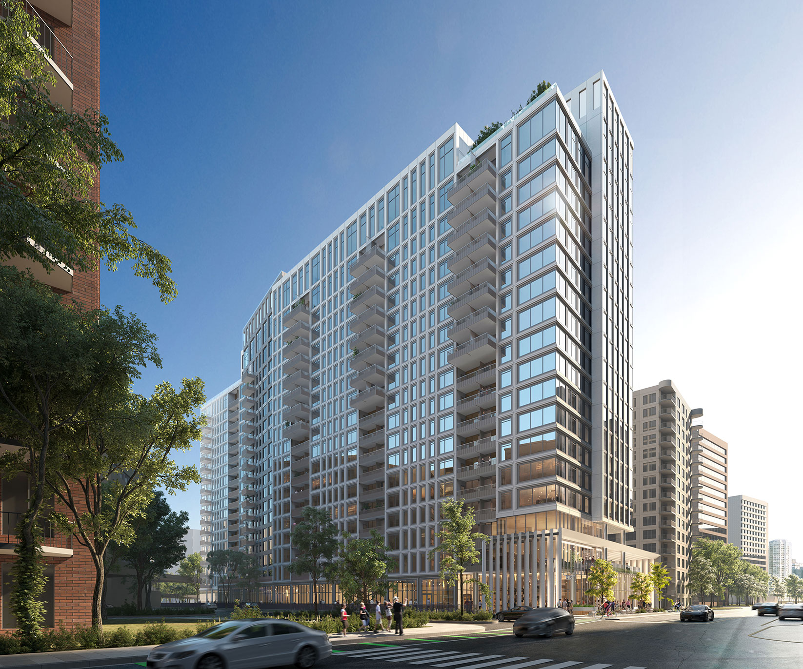
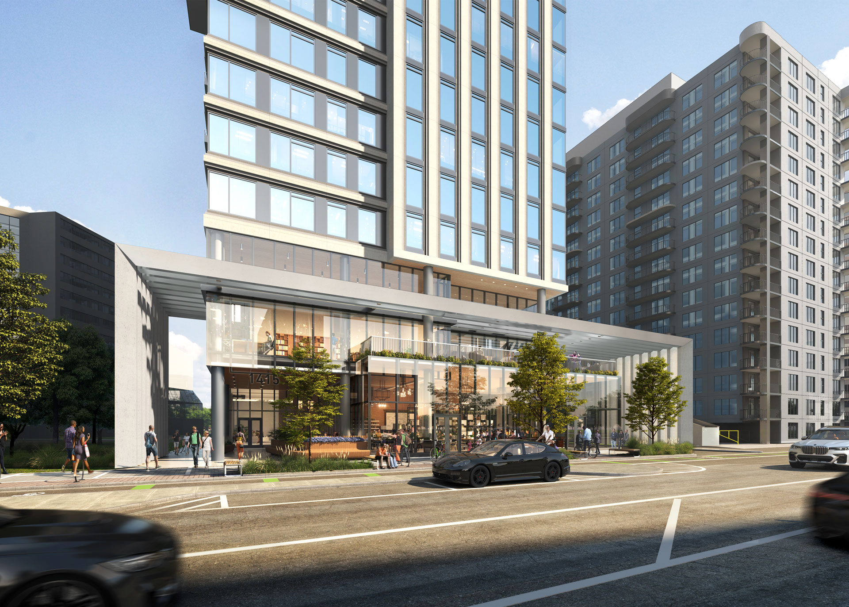
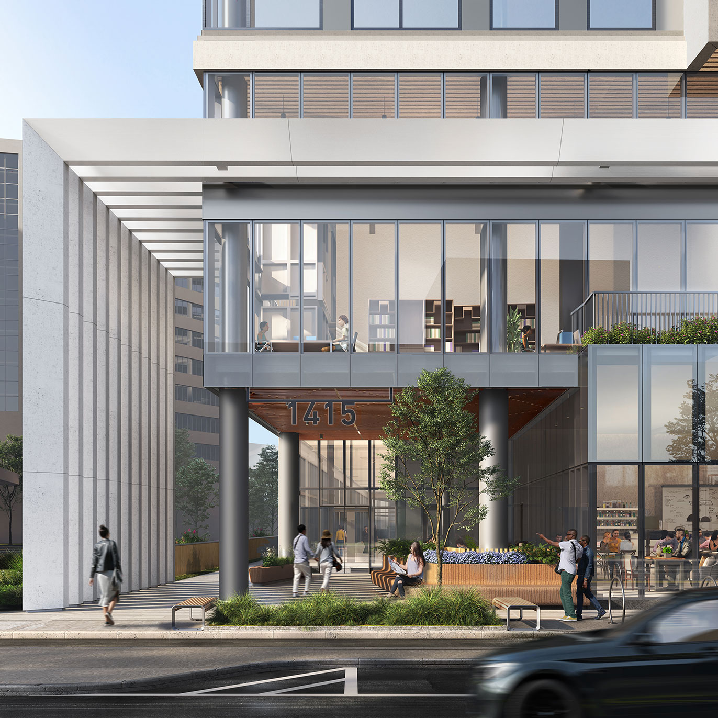
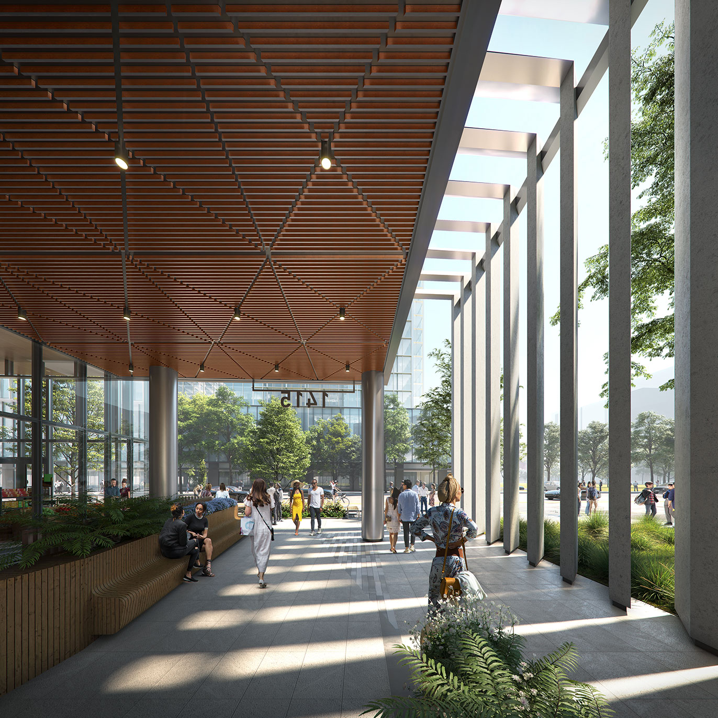
The new 19-story multi-family tower designed by bKL Architecture, will be located adjacent to Amazon’s HQ2 campus in Arlington, VA. The new corporate campus is setting the tone for future land use along Richmond Highway. The tower will replace the outdated four-story mid-century Americana Hotel with a new apartment building featuring approximately 600 units.
The site’s narrow 90-foot frontage and 500-foot depth presented unique challenges for bKL architects. Additionally, the tower’s height limit of 19 stories, due to its proximity to Reagan National Airport, greatly influenced the design. The successful incorporation of various step backs and slight canting across the elongated north and south facades of the building, provide ample “breathing room” between Americana and its neighboring structures.
To achieve visual continuity with neighboring buildings, bKL architects chose precast concrete for the exterior of the tower. The building’s entrance features a distinct four-story trellis-like structure that extends over the entry drive and acts as a visual landmark. The outcome is a tower that seamlessly integrates with its environment while echoing the proportions of the mid-century hotel that previously stood on the site.
- Location
- Arlington, VA
- Project Area
- 641,515 square feet
1300 W. Lake Chicago
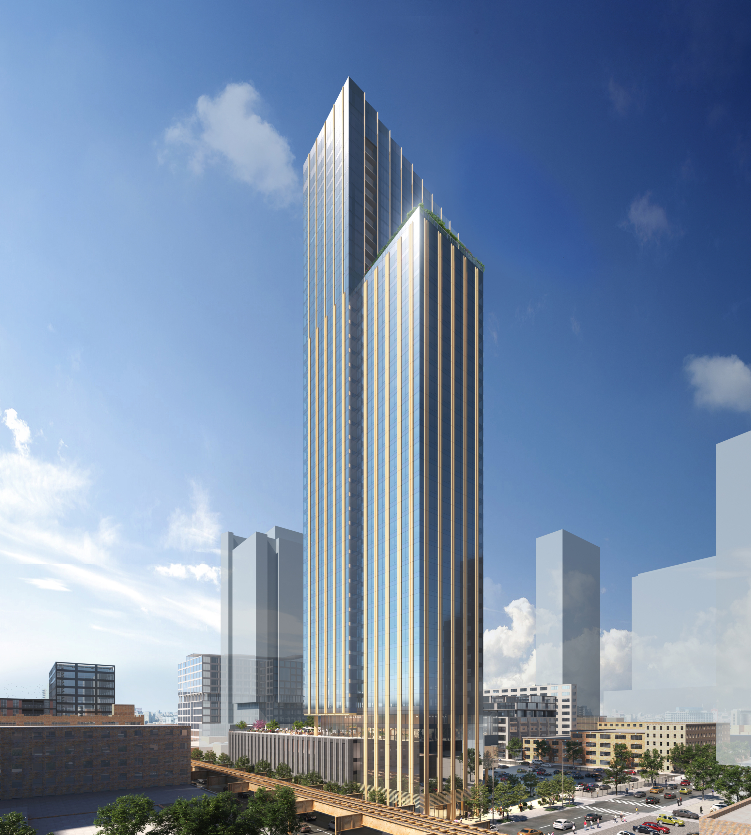
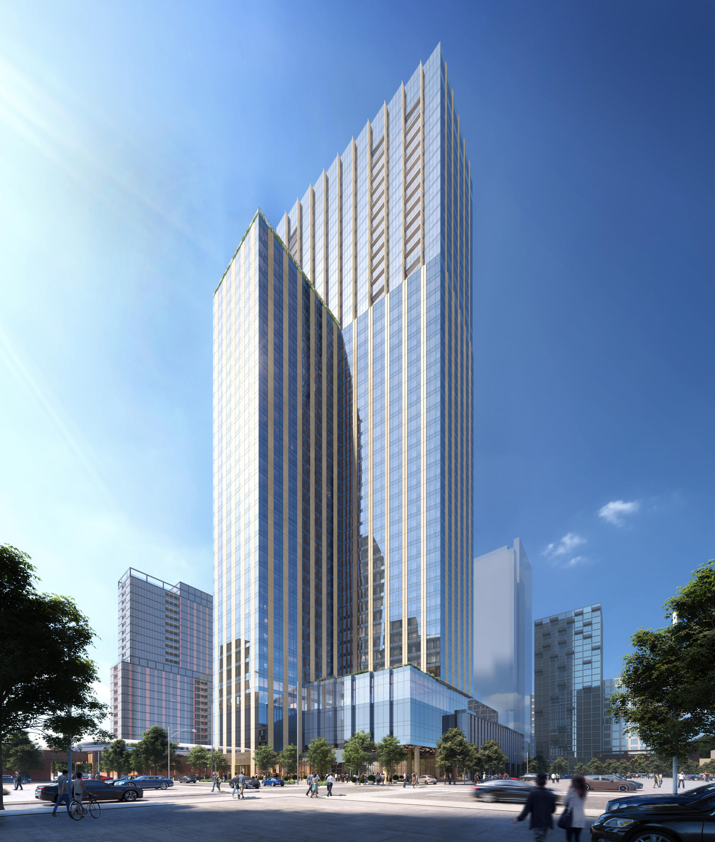
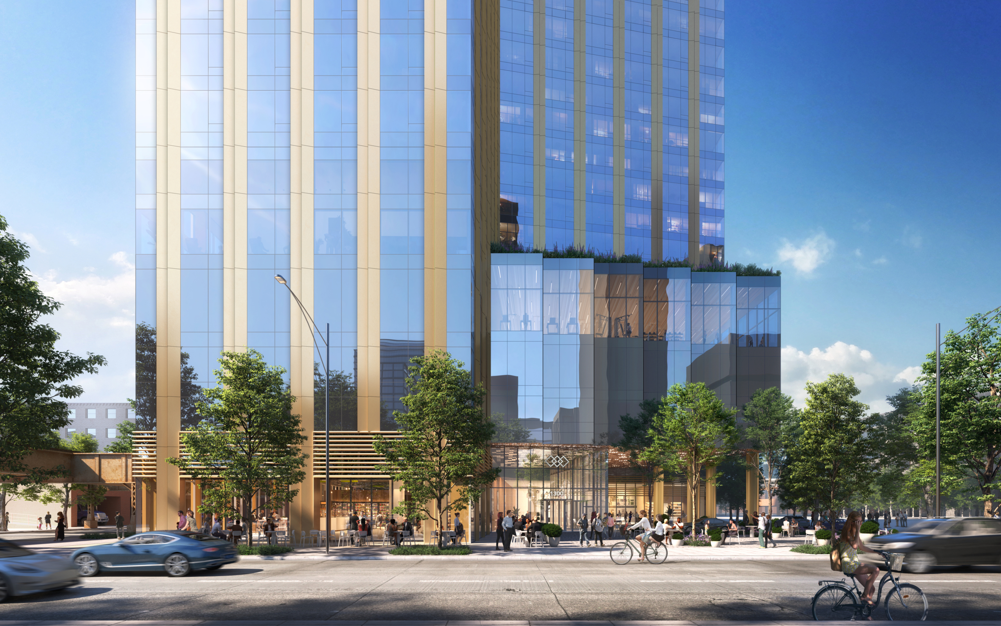
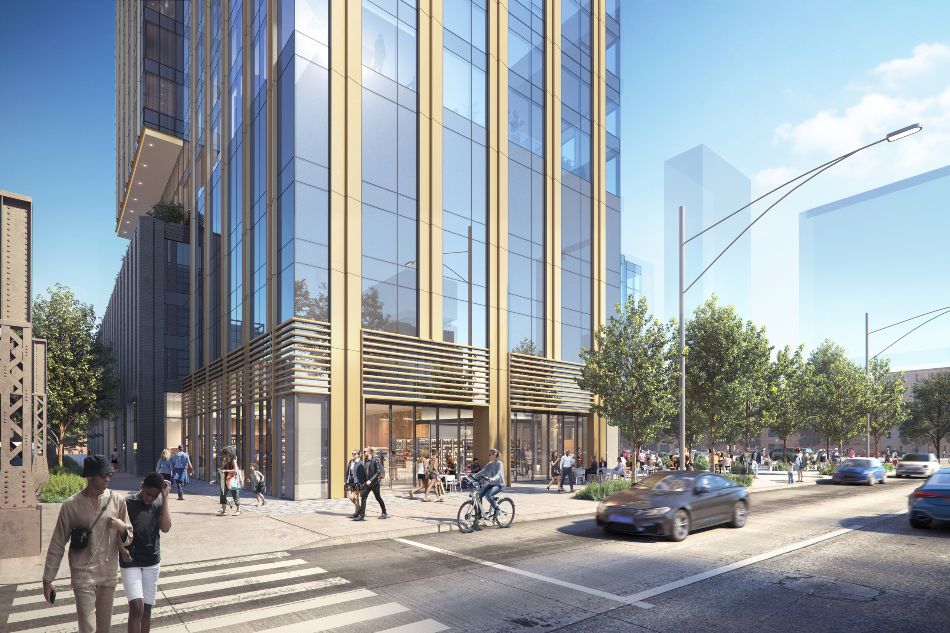
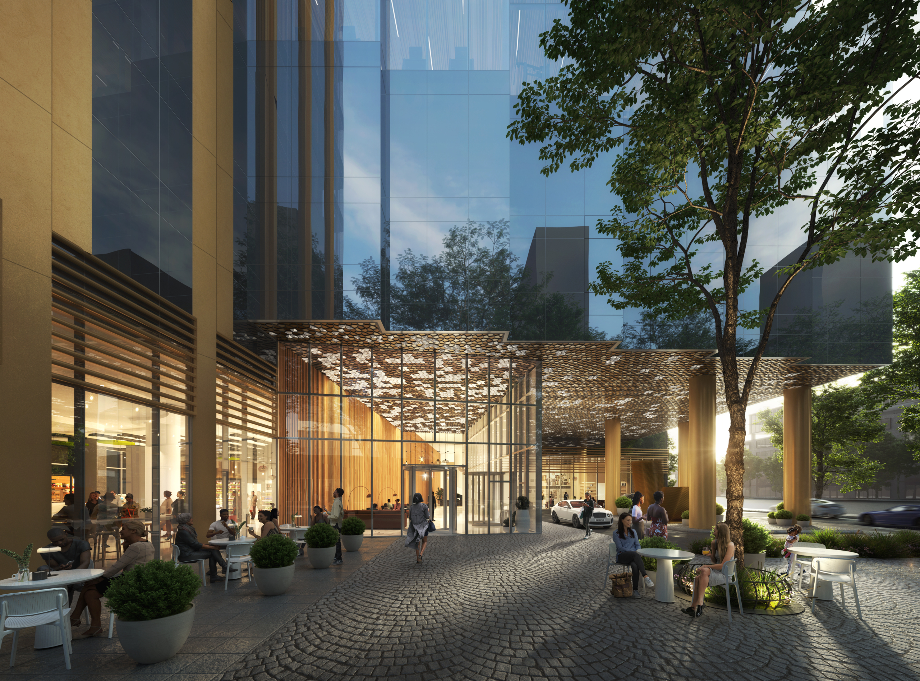

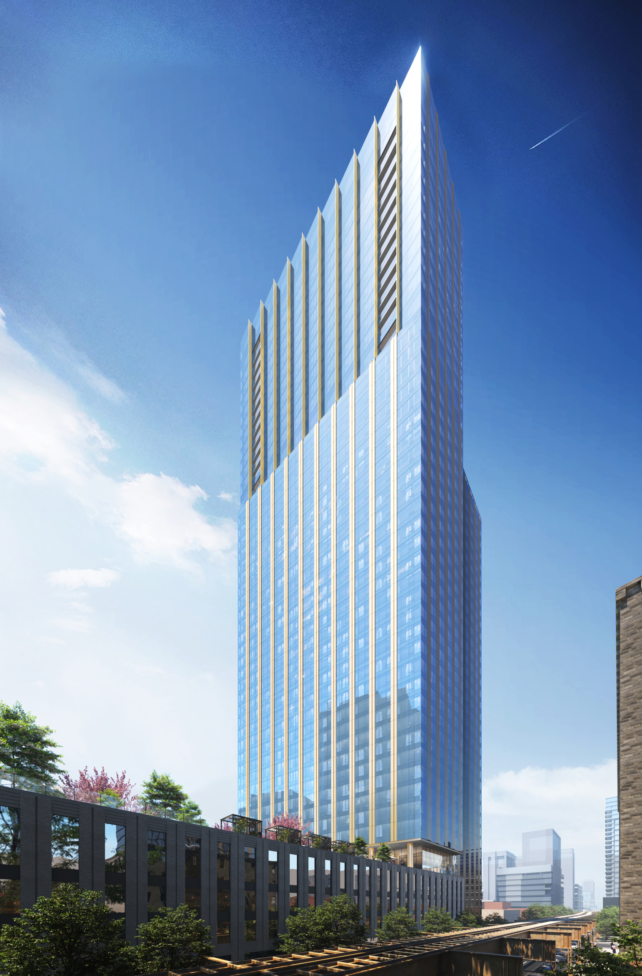
The new 593-unit mixed-use residential building located at 1300 W Lake Street will sit prominently within Chicago’s Fulton Market district with its crisp, angular design. Situated on an expansive site, the building’s two interlocking volumes extend above a 5-story masonry podium that will embrace and enhance the surrounding context. The podium will be anchored by an activated public plaza providing ample retail and gathering opportunities as well as the residential entry and drop off, lobby and management space.
At the top of the podium, residents will find a sprawling outdoor deck, host to a wide array of amenities and dense green space. The deck has been strategically raised above the neighboring elevated train tracks to reduce noise disruptions and allow tenants to feel a sense of tranquility within the building’s urban setting.
The taller of the two interlocking volumes rises to 46 stories and steps at an angle providing substantial views and natural light while supporting privacy for residents with reduced unit-to-unit visibility. The 35-story volume is topped with an outdoor terrace and dedicated lookout while reinforcing the architectural definition of the street corner below.
Although the building’s podium coordinates with the industrial context of the surrounding environment, the clean and light façade above makes its own distinctive mark on the neighborhood. The metal panel cladding articulates the unique angle of the building’s form. The vertical cladding starts wider at the base of the tower and becomes narrower at the top, drawing one’s eye through all 46 stories of the structure.
This project is actively pursuing Green Globes certification and is following the goals of Chicago’s Connected Communities Ordinance striving to create truly equitable transit-oriented developments.
- Location
- Chicago, IL
Coast Chicago
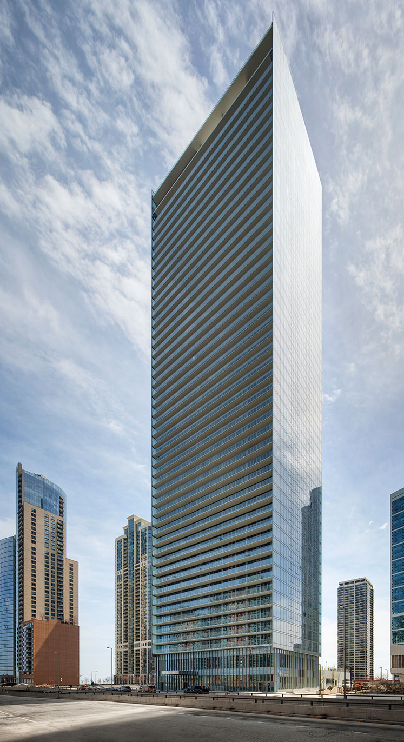
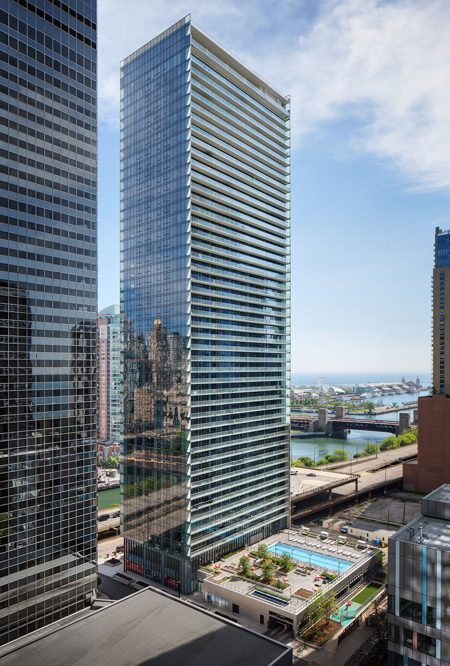
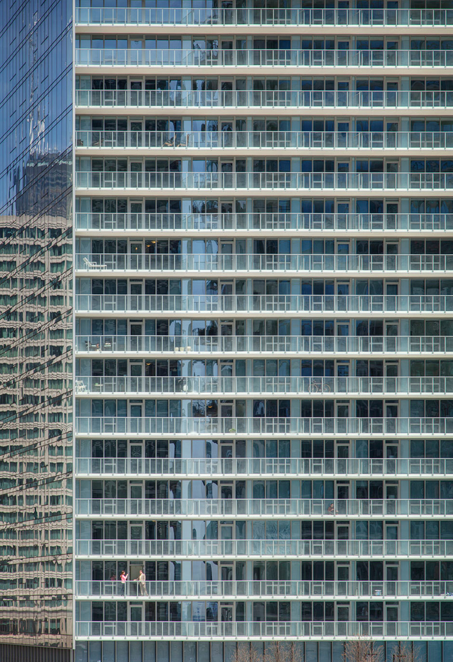
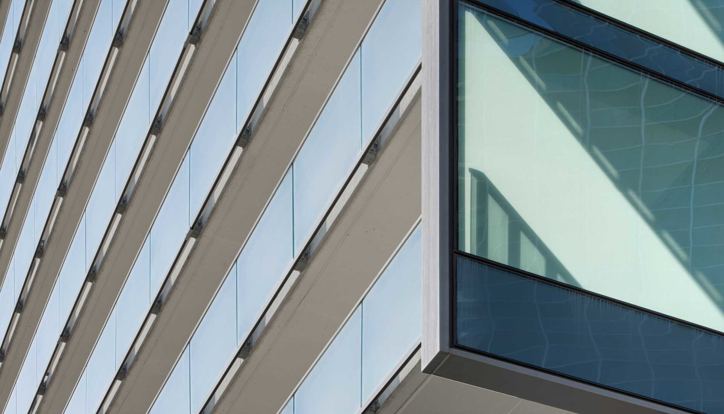
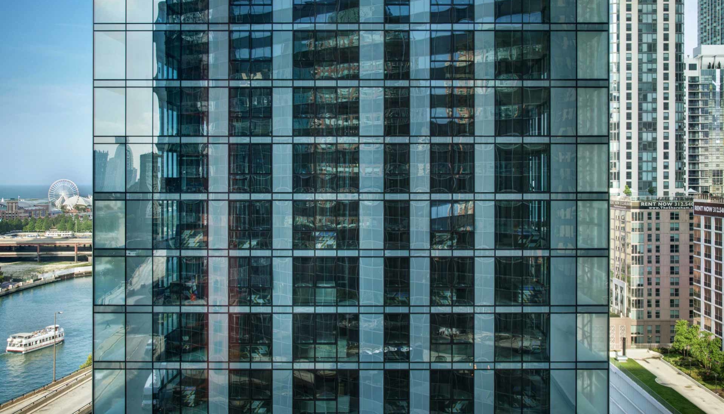
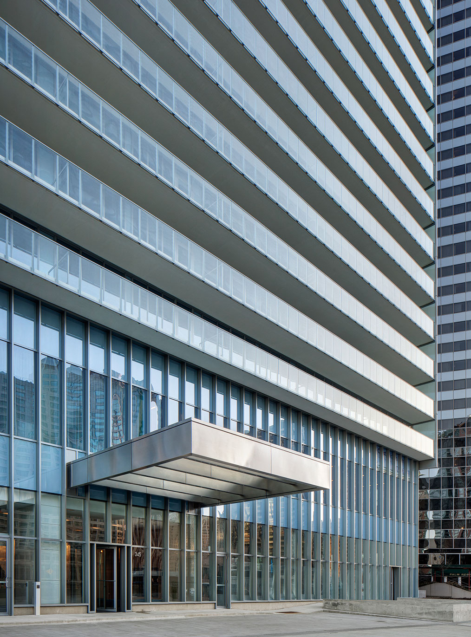
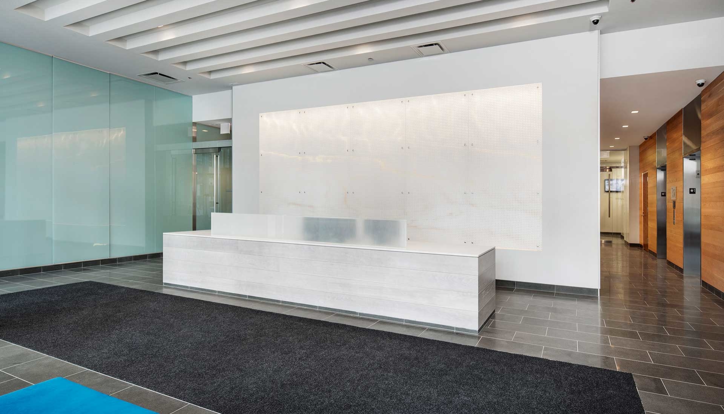
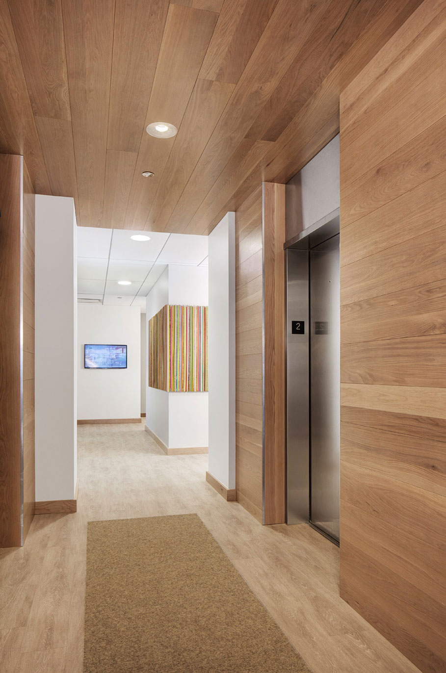
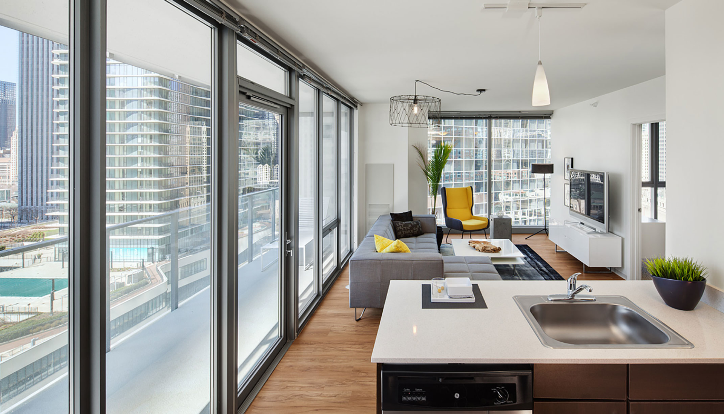
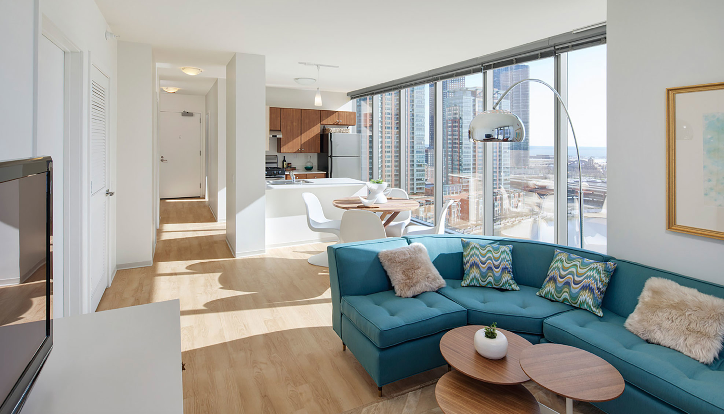
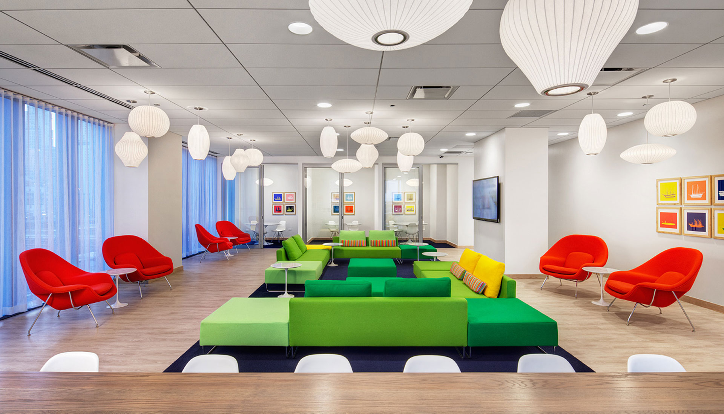
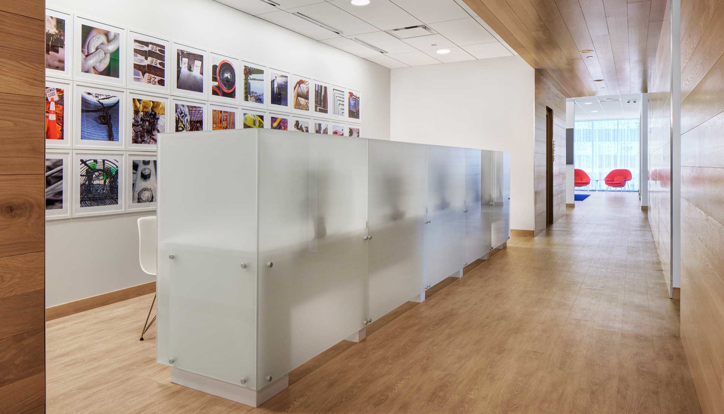
This glass tower was designed in the tradition of Chicago modernism. It rises 47 stories above Wacker Drive to overlook Lakeshore East Park, the Chicago River and Lake Michigan. In addition to 515 residential units, the mixed-use tower also contains retail and amenity spaces. All parking is located below Wacker Drive, allowing the tower to meet the street gracefully, enhancing the pedestrian experience at street level.
Coast is a composition of light and translucency. The tower features unique, continuous balconies on the north and south façades that contribute to the overall architecture of the building. The balconies’ glass handrails create a strong horizontality which is then captured at the ends by glass curtain walls on the east and west façades. The curtain walls are a composition of clear, translucent and fritted glass. The horizontally captured balconies coupled with the glass end walls combine to create the appearance of a pure glass tower form on the skyline. In this spirit, the balconies are not a distraction to the architecture, but become integral elements in the building’s composition. These balconies provide private outdoor space nearly unmatched within the downtown Chicago rental market as well as views of the city skyline and Millennium Park.
- Location
- Chicago, IL
- Design
- 2011 – 2012
- Construction
- Completed 2013
- Project Area
- 671,000 square feet
- Consultants
- Loewenberg Architects, Architect of Record; CSA, Structural; Mackie Consultants, Civil; Wolff Landscape Architecture, Landscape
- Contractor
- McHugh
- Materials
- Glazed curtain wall, aluminum window wall, aluminum storefront, Low-E vision glass, translucent glass, fritted glass, stainless steel entry canopy, metal panels
- Awards
- American Architecture Award 2016
CTBUH Best Tall Buildings Nominee 2013 - Photography
- Darris Lee Harris
Panorama Chicago
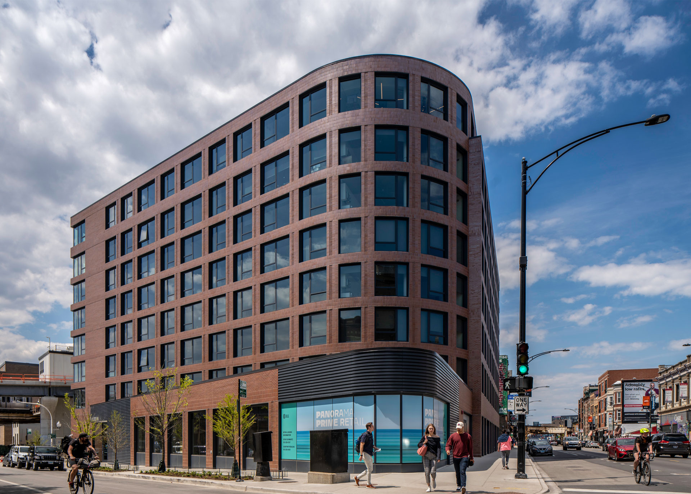
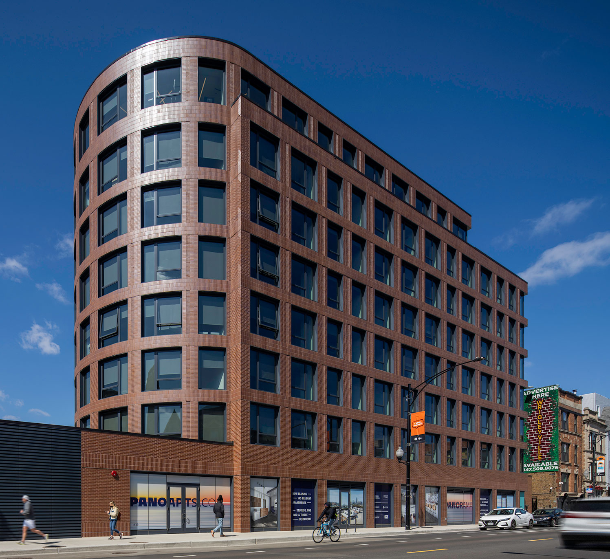
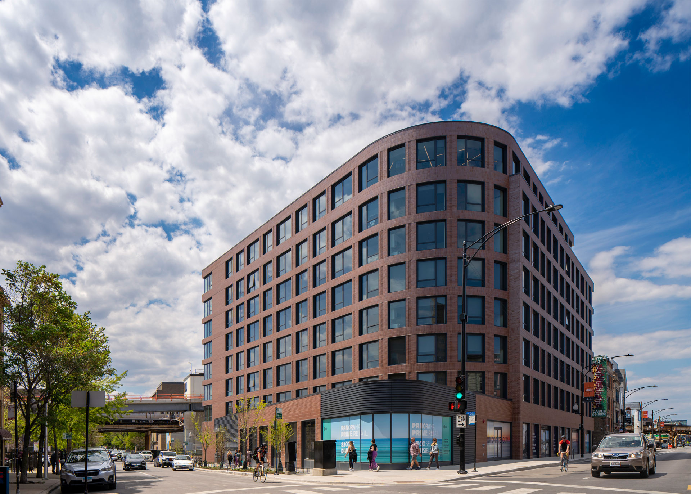
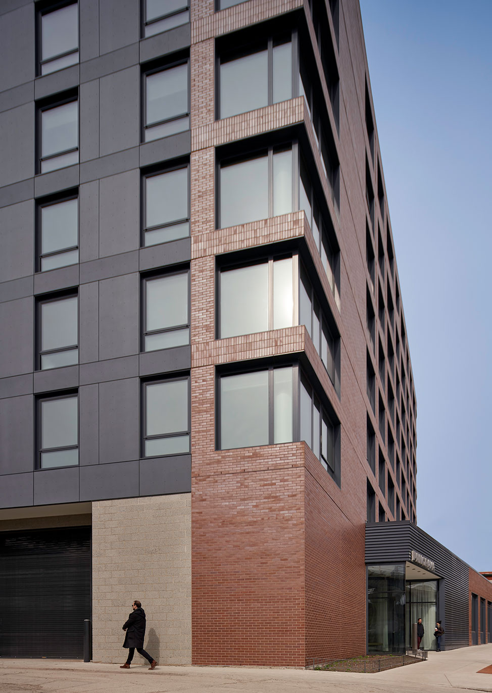
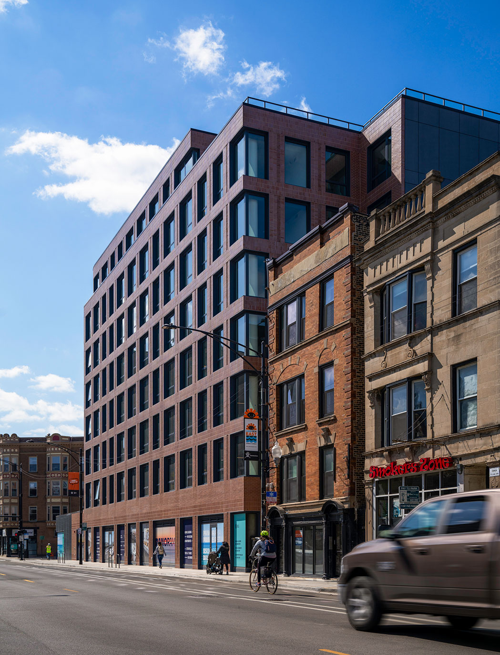
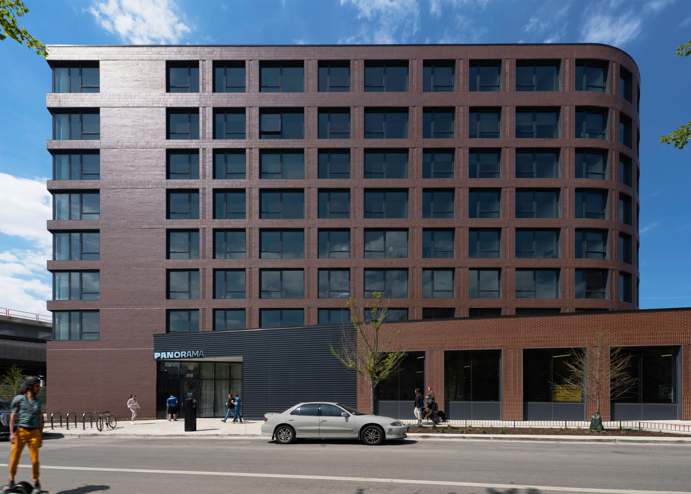
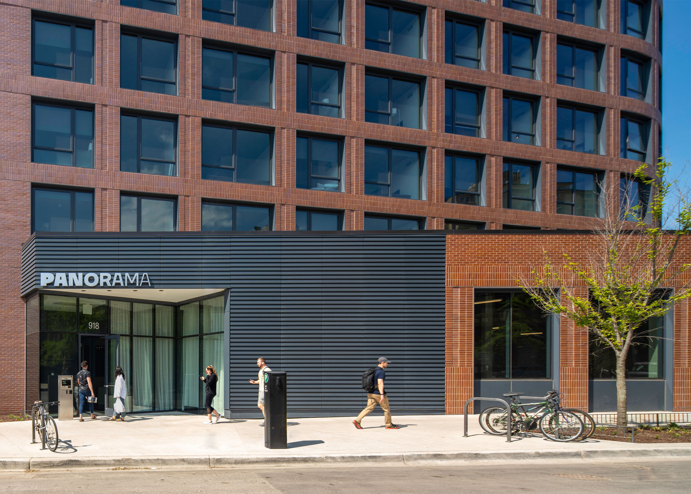
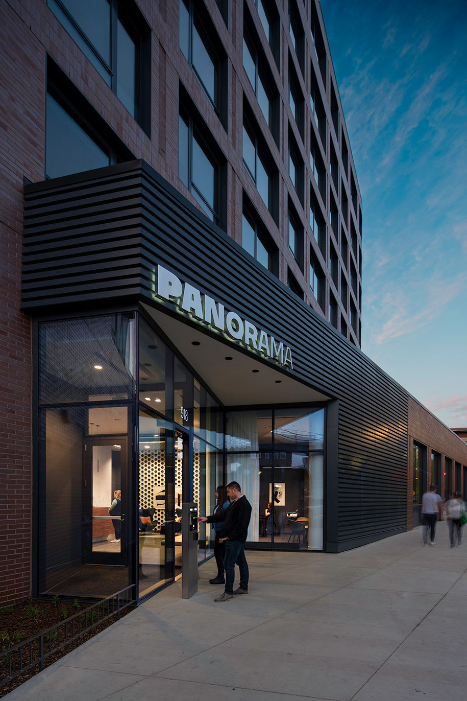
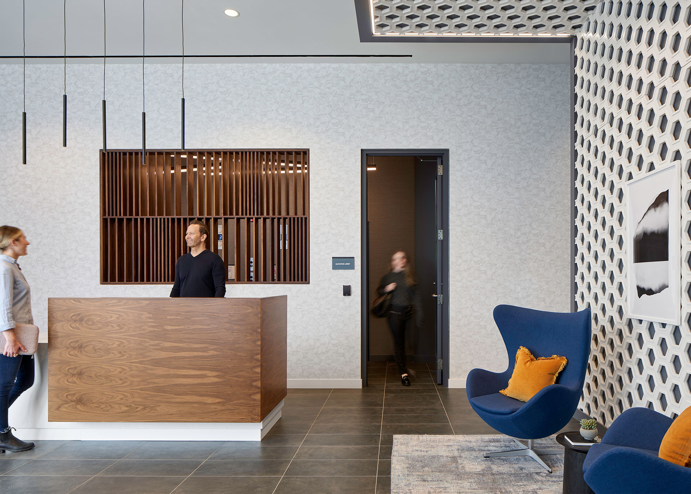
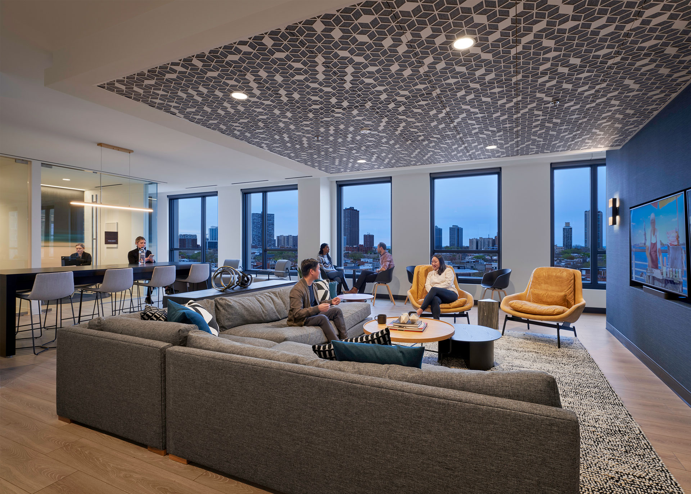

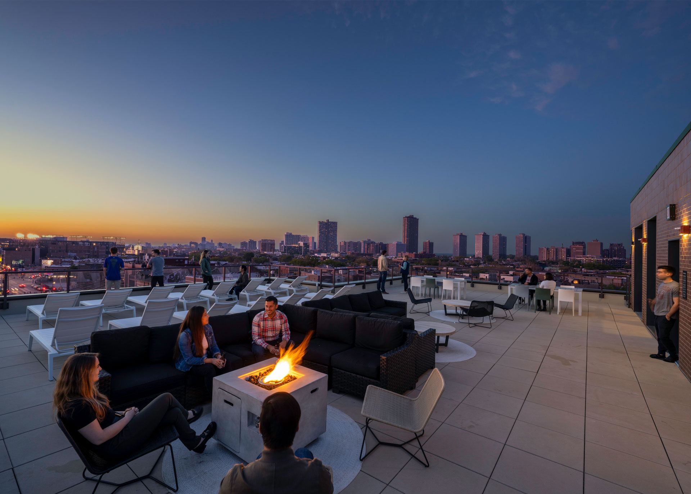
Located one block from the bustling Belmont “L” station and two blocks from the lively commercial districts of both Wrigleyville and Boystown, the Panorama mixed-use project sits at the heart of Chicago’s Lakeview neighborhood.
Comprised of 140 residential units, this 8-story building is set back from a landscaped roof terrace atop a retail and parking podium. The building steps down at the north side to respond to the existing neighborhood scale, while providing additional terrace space for residents.
The curved face and second floor setback help to open and soften the narrow southeast corner on School Street. The material scale within the façade details balance the building with adjacent context. The brick and glass materiality speak to the neighborhood’s quality and feel.
- Location
- Chicago, IL
- Construction
- Completed 2021
- Project Area
- 124,000 square feet
- Consultants
- CE Anderson & Associates, Structural; Salas O'Brien, MEPFP; Eriksson Engineering Associates, Civil; Kettelkamp & Kettelkamp Landscape Architecture, Landscape
- Contractor
- Power Construction
- Materials
- Finish brick standard size with smooth and vertical scoring, brick screen wall, aluminum window wall system with Low-E insulated vision glass, slotted metal panels
- Photography
- Tom Rossiter
Parcel I at Lakeshore East Chicago
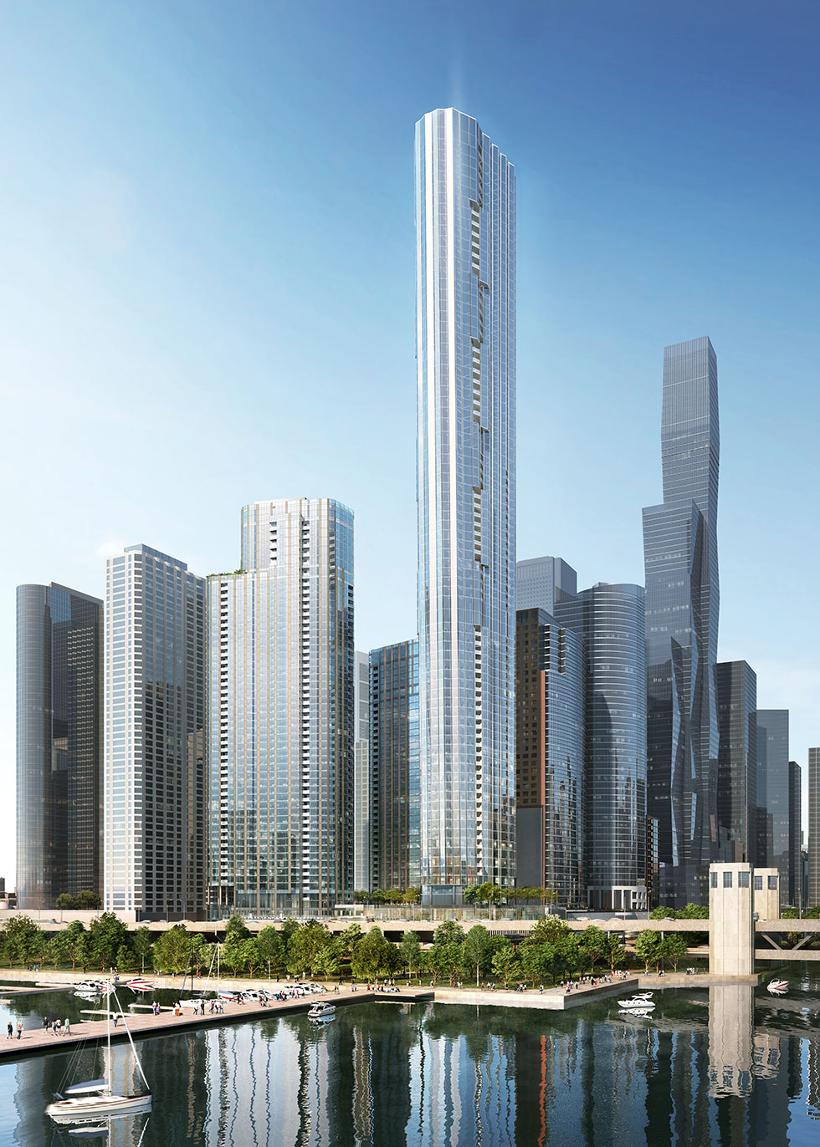
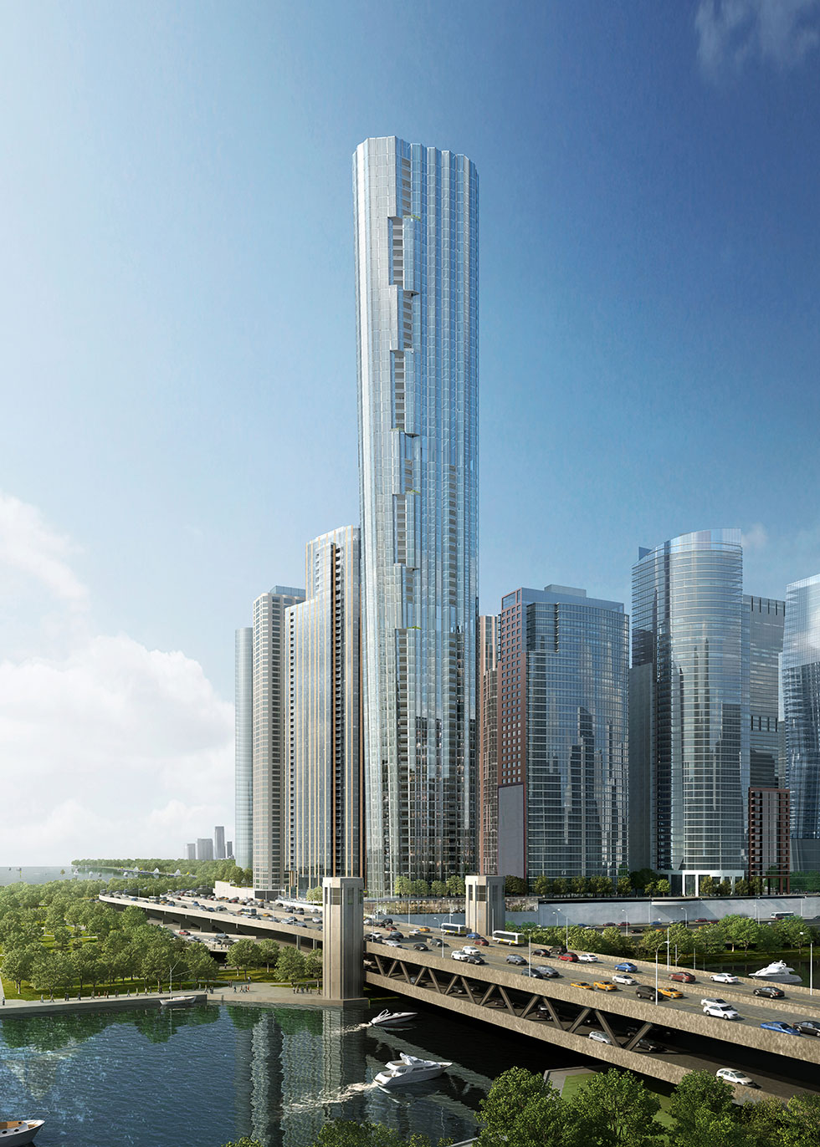
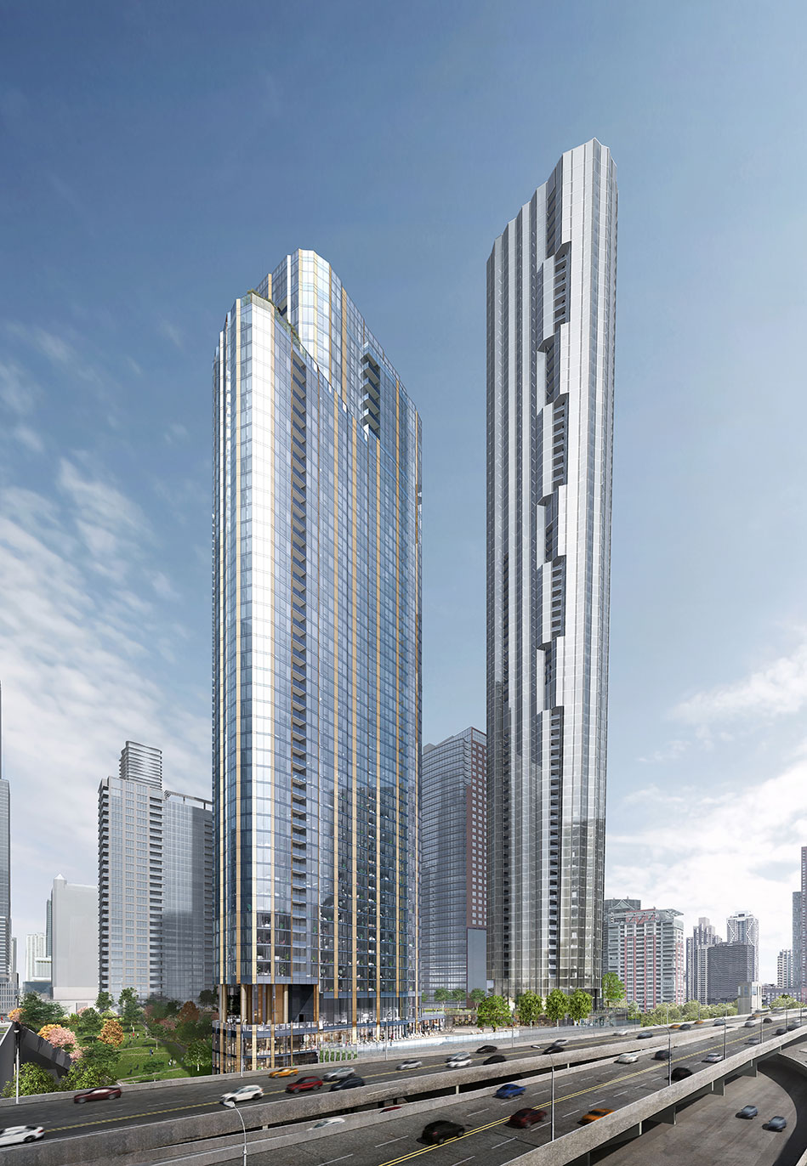
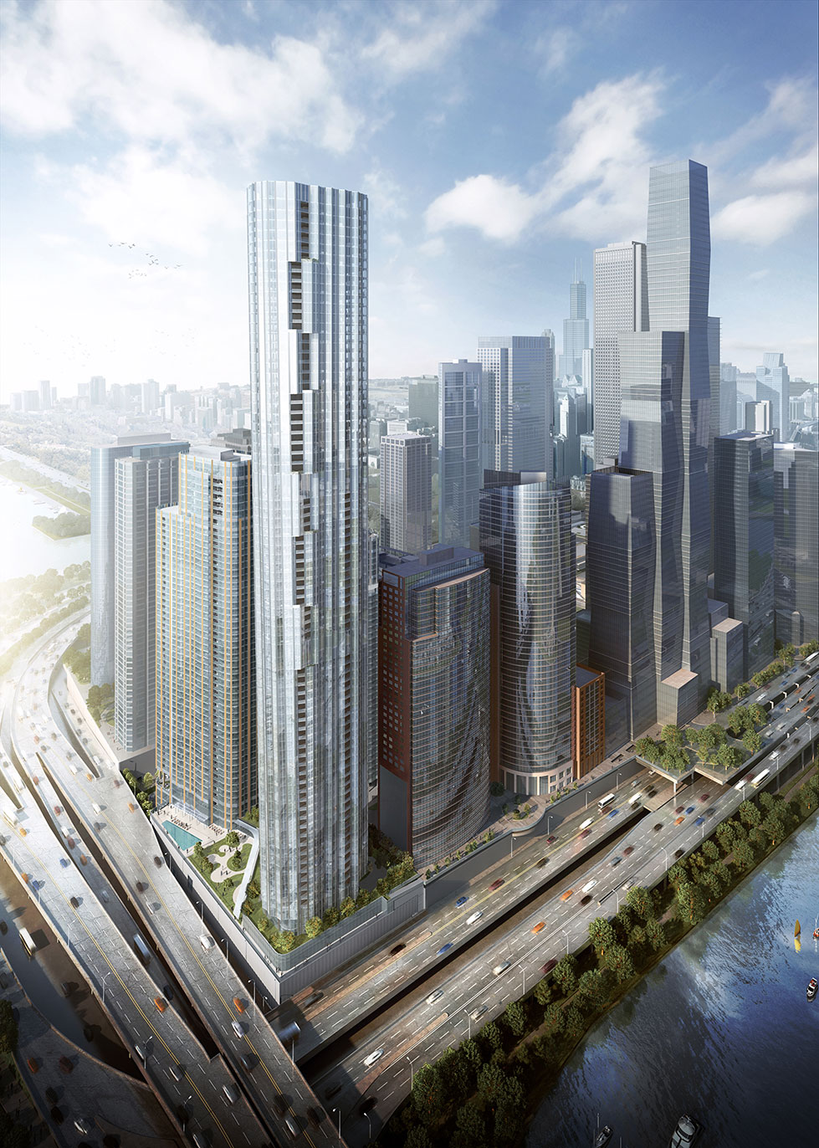
Parcel I is one of three buildings within the Parcels IJKL at Lakeshore East development, designed as a composed and connective urban development within the City of Chicago. The building will provide up to 600 units for the neighborhood, as well as views to Lake Michigan, the Chicago River, and the newly implemented Cascade Park.
This iconic tower is the anchoring building within the master plan and was designed as a marker point which highlights the convergence of the Chicago River and Lake Michigan. The form of the building expresses its relationship to the site by gracefully gesturing towards the lake. While designing the form, the team considered both the building’s composition when seen as part of a collective Chicago skyline, as well as views and vistas of the lake for residents. As a result, the tower’s triangular geometry allows for residents to have views up and down the lakefront and is a striking addition to Chicago’s renowned architectural horizon.
While Parcel I’s textured façade is consistent with the other towers in the master plan, bright metal coloration gives the project distinct character. This neutral and singular design further emphasizes Parcel I as the anchoring tower within the master plan’s context.
- Location
- Chicago, IL
- Design
- Ongoing
- Construction
- TBD
- Consultants
- Claude Cormier + Associés, Landscape
Hazel National Landing Arlington
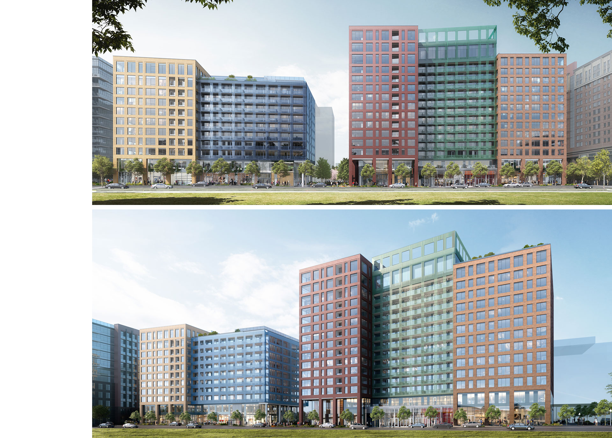
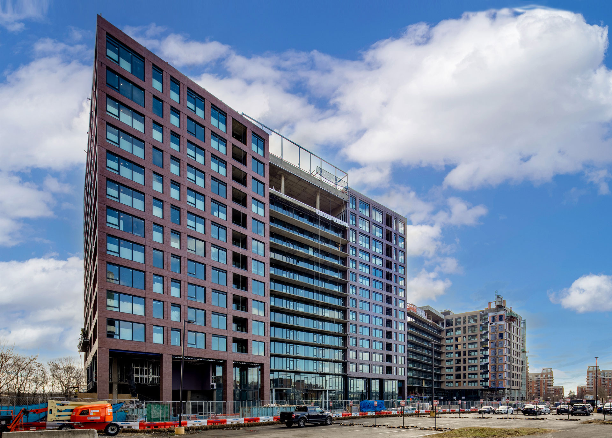
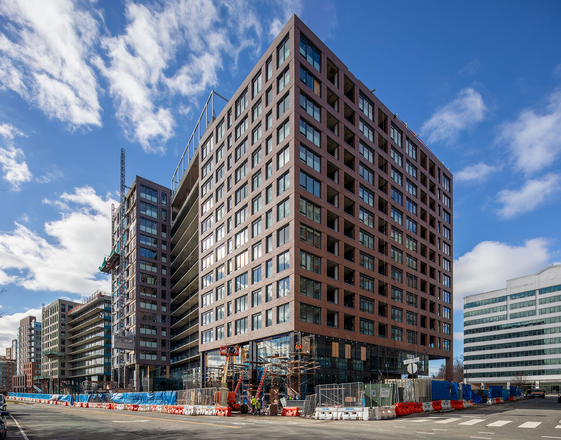
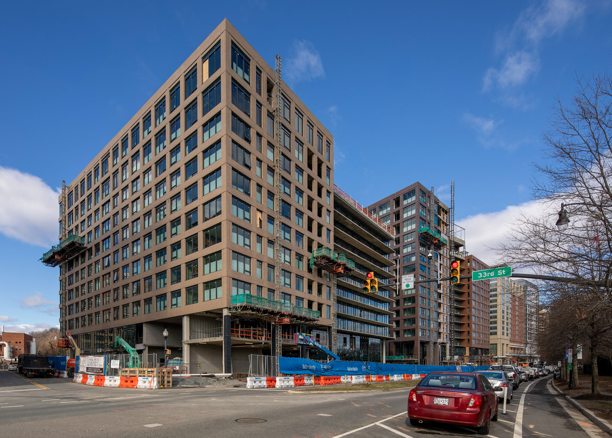
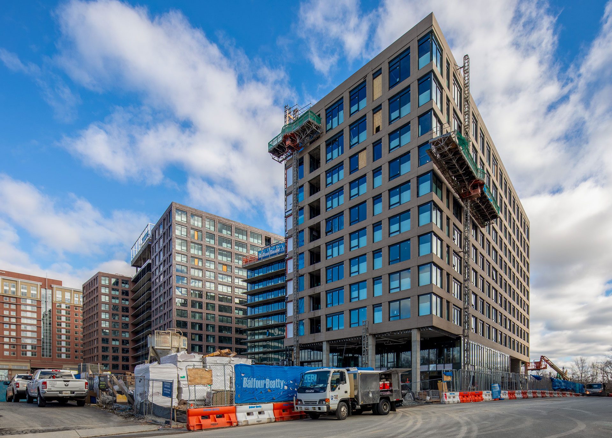
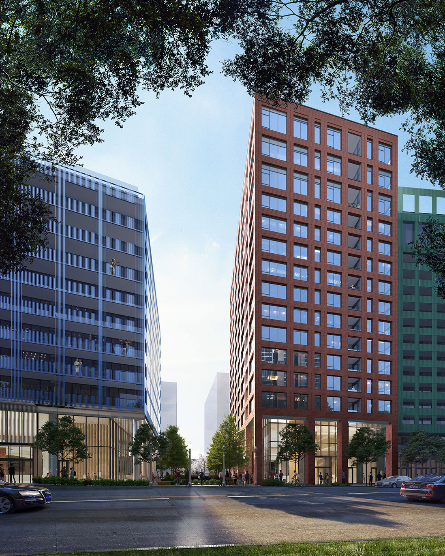
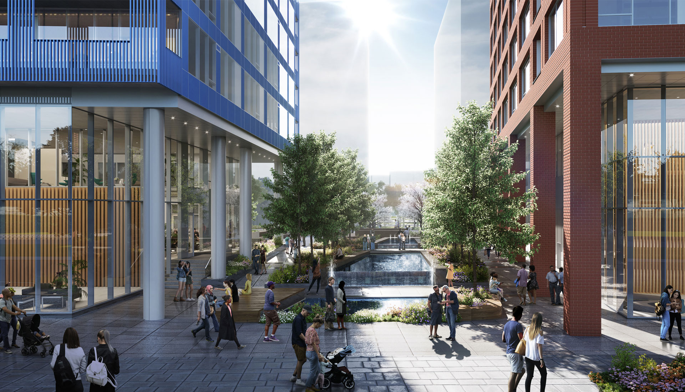
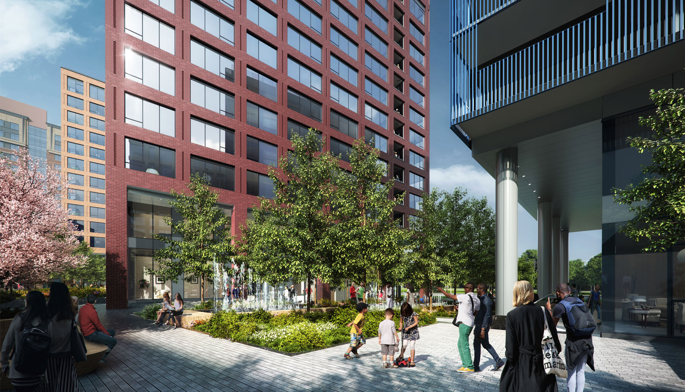
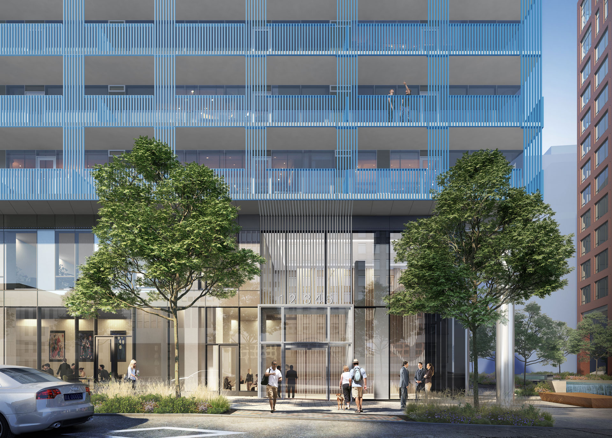
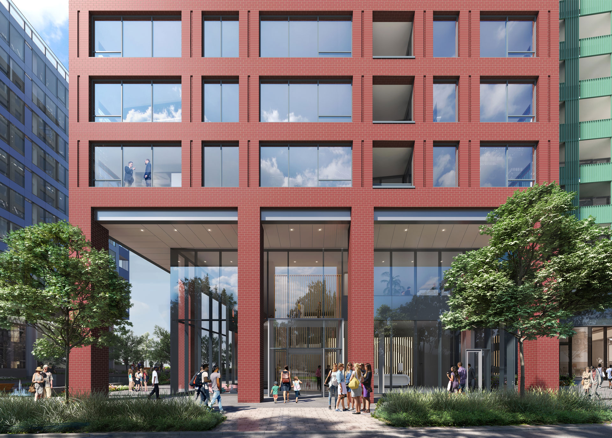
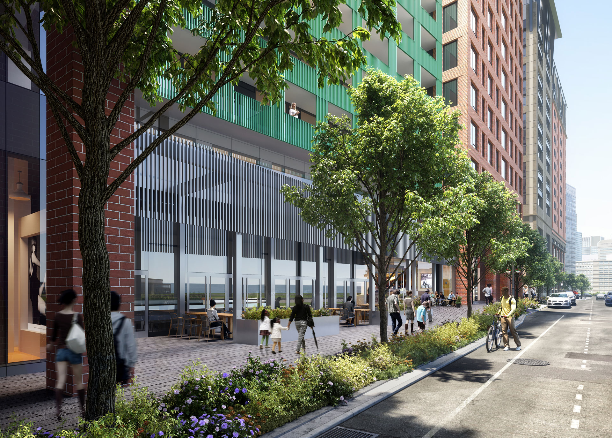
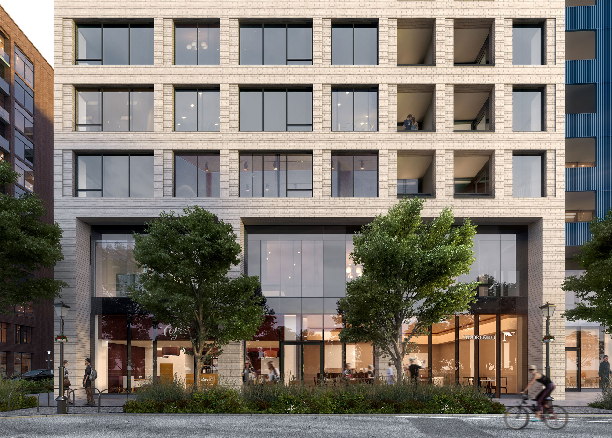
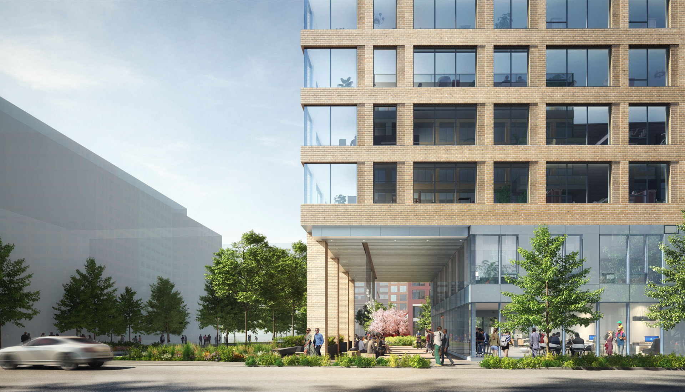
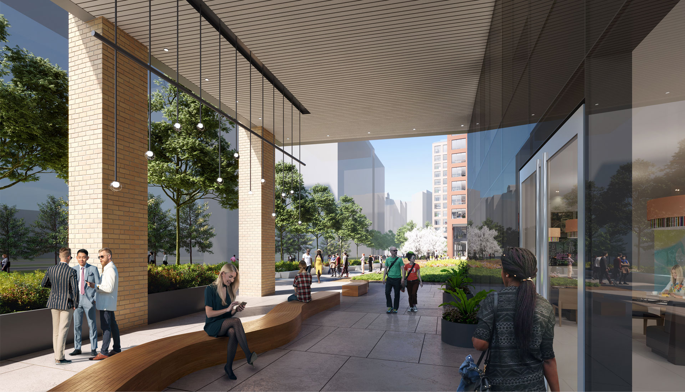
Located within the National Landing neighborhood, Hazel National Landing sits in a prominent location in Arlington, soon to be home to Amazon’s HQ2.
Characterized by its segmented massing and distinct façade, these two cohesive mixed-use buildings rise to a total of 15 and 11-stories respectively and total 527,000 SF. Hazel will bring nearly 500 apartment units and an extension of the Potomac Yards Central Park. The rich brick material provides a warmth and depth that brings the facade to life. An integrated landscape design will allow for residents and visitors to enjoy the natural environment of the park. The design of the ground level includes a mixture of public and private programs, giving the site a diverse sense of activity and vibrancy.
- Location
- Arlington, VA
- Design
- 2019-2021
- Construction
- Estimated Completion 2024
- Project Area
- 527,000 square feet
- Consultants
- WSP, Structural; Christopher Consultants, Civil; Braylee Design & Construction, MP; Power Design Engineering, Electrical; LSG Landscape Architecture, Landscape; Meridian Consulting, LEED
- Contractor
- Balfour Beatty
Linkt Chicago
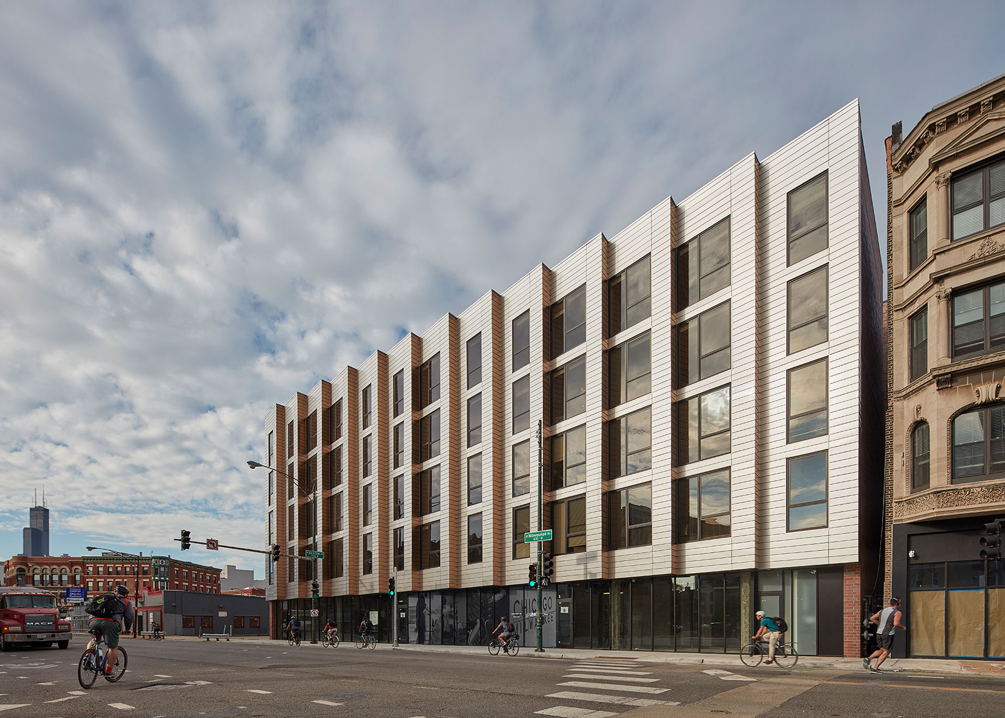
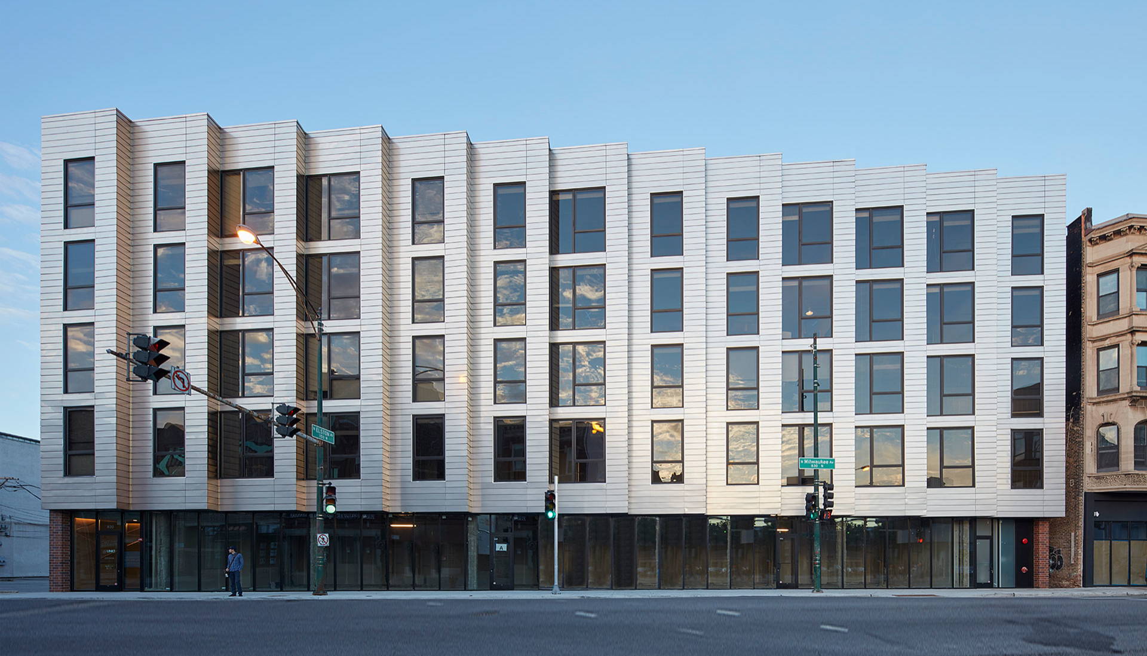
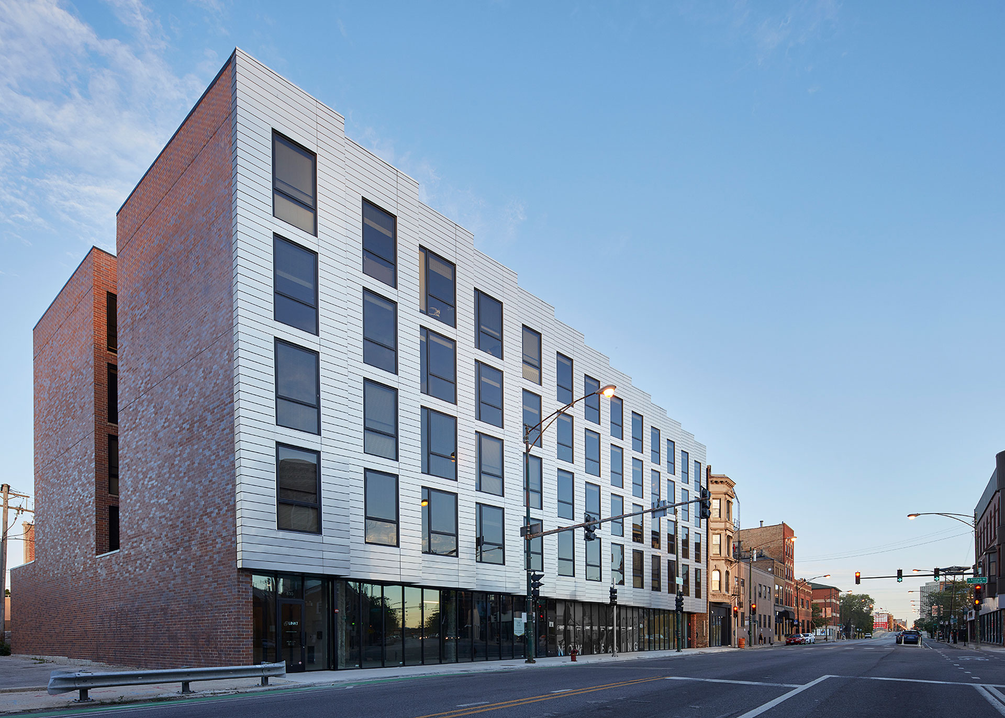
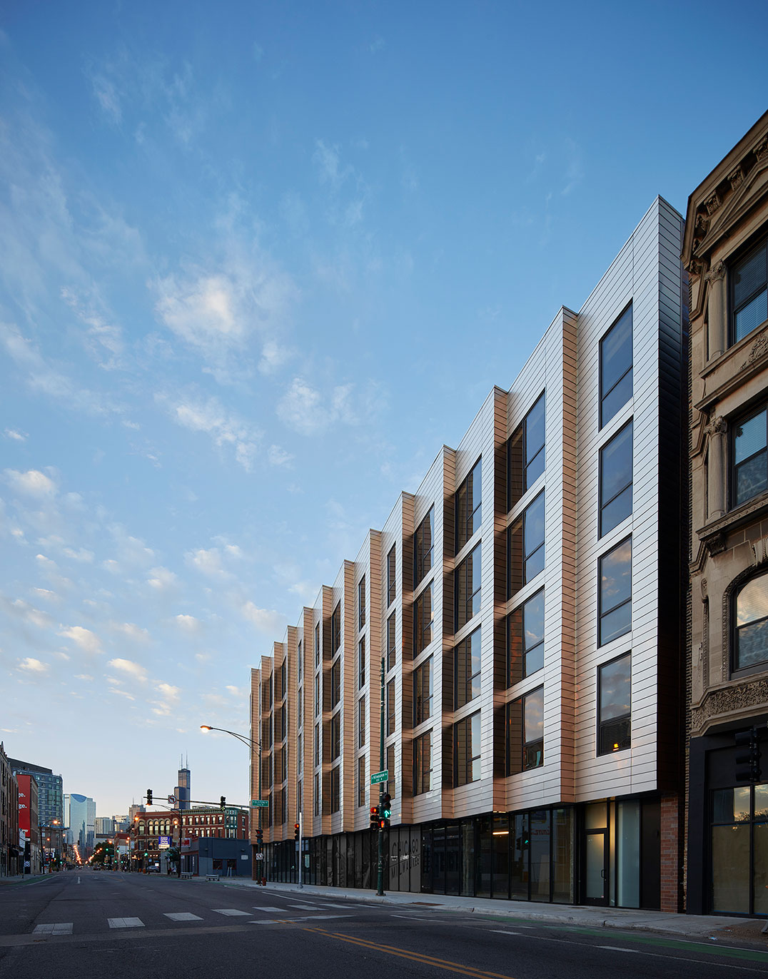
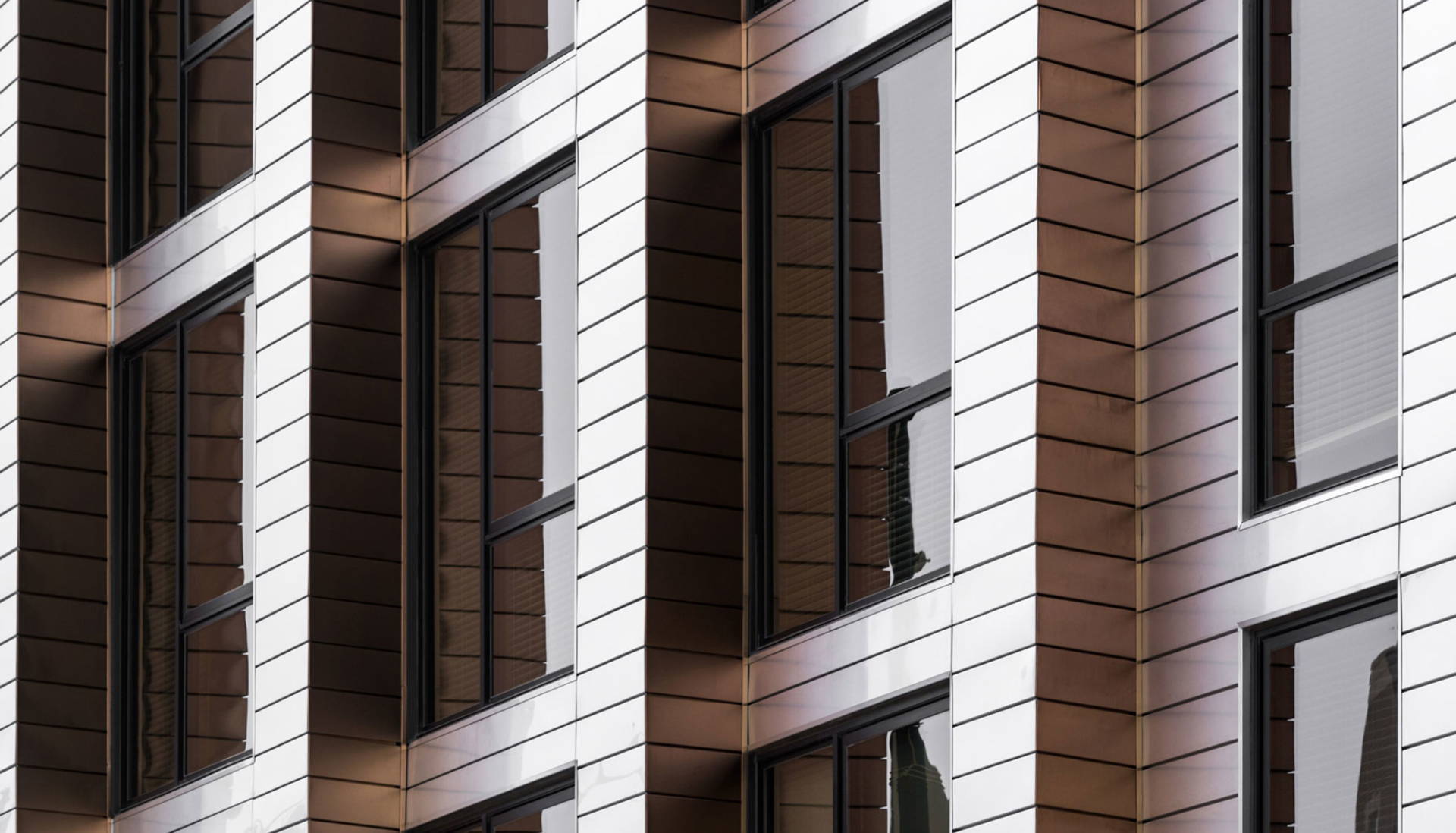
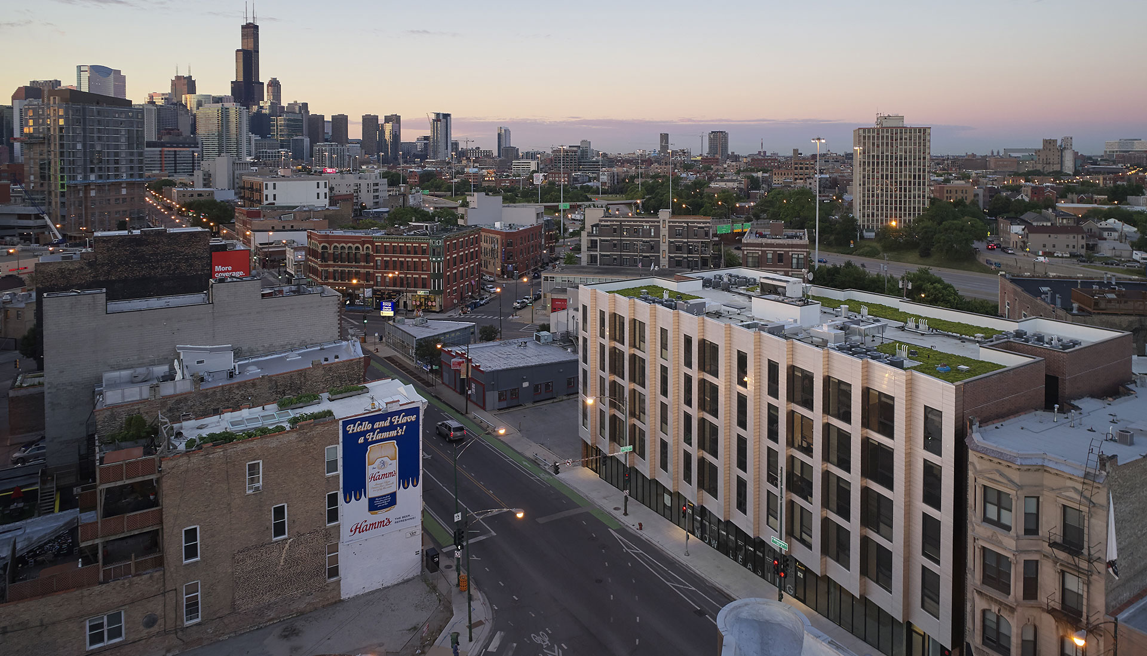
This 5-story residential building is in an area that is currently undergoing a transformation with multiple new developments. The exposure of the site at a prime intersection provided the opportunity to develop a striking façade design. Stainless steel panels clad the sawtooth design in a contemporary and contextual application, allowing for a different architectural experience as one passes the building.
The building contains 47 rental units, ground floor retail space and parking. A community room and shared amenity terrace are located to take advantage of views to downtown. Close proximity to public transportation allowed the parking count to be reduced by 50% by taking advantage of guidelines for Transit Oriented Design as outlined in the current Chicago Zoning Ordinance.
- Location
- Chicago, IL
- Design
- 2014-2015
- Construction
- 2016-2017
- Project Area
- 54,000 square feet
- Materials
- Stainless steel panels, masonry
- Photography
- Tom Harris
Nick Ulivieri
Exhibit on Superior Chicago
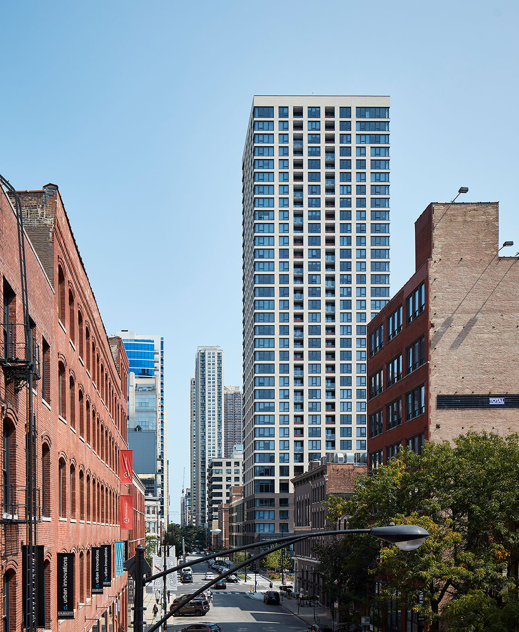
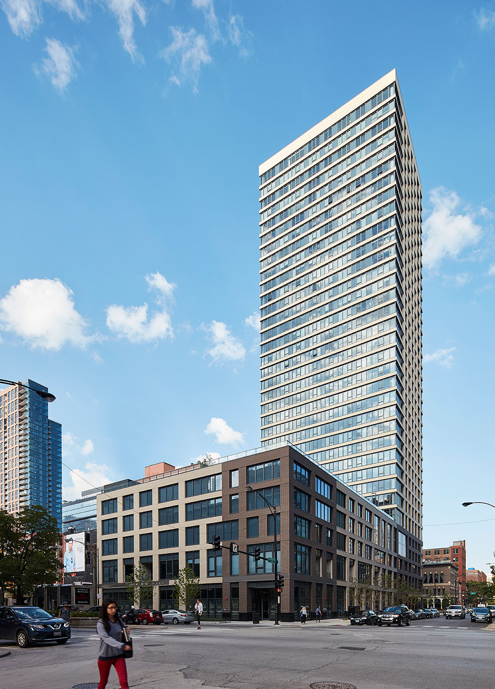
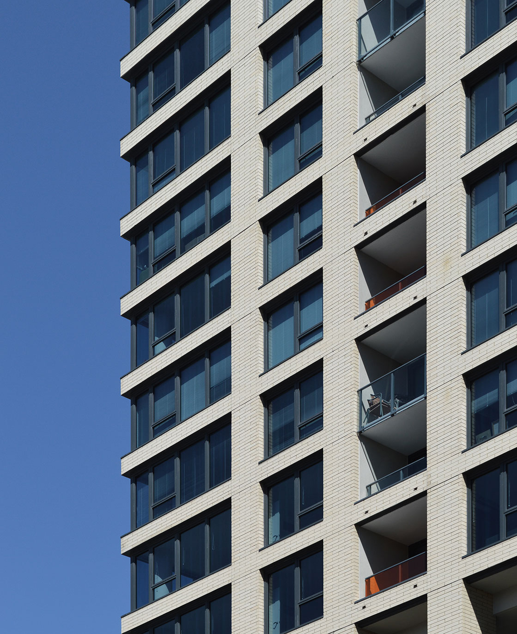
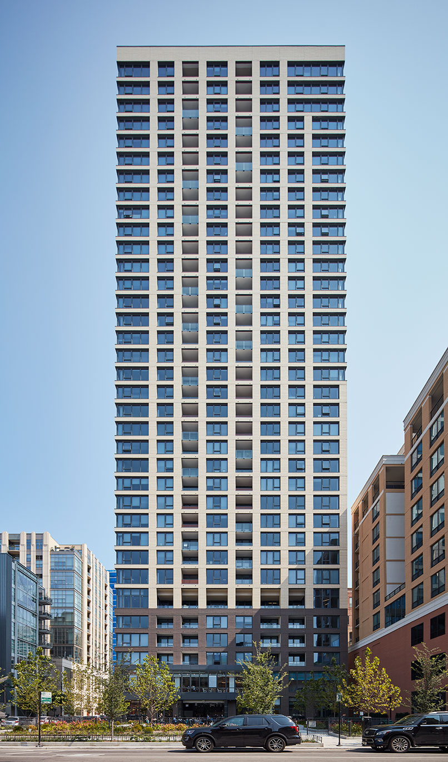
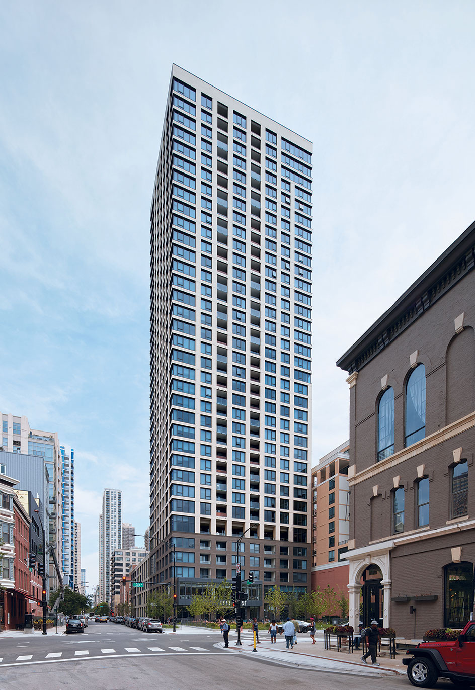
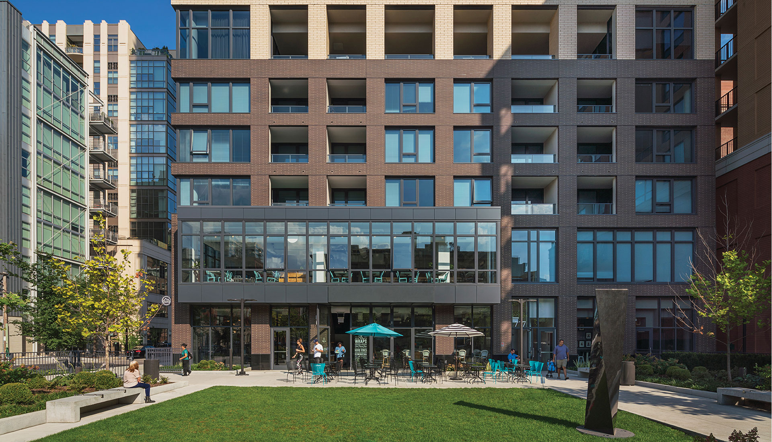
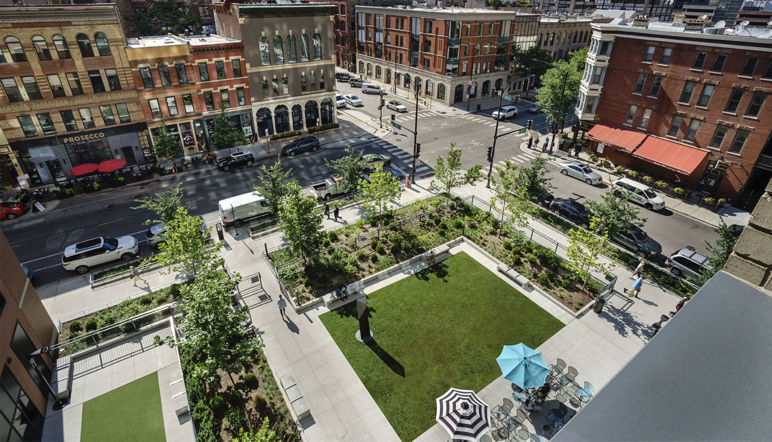
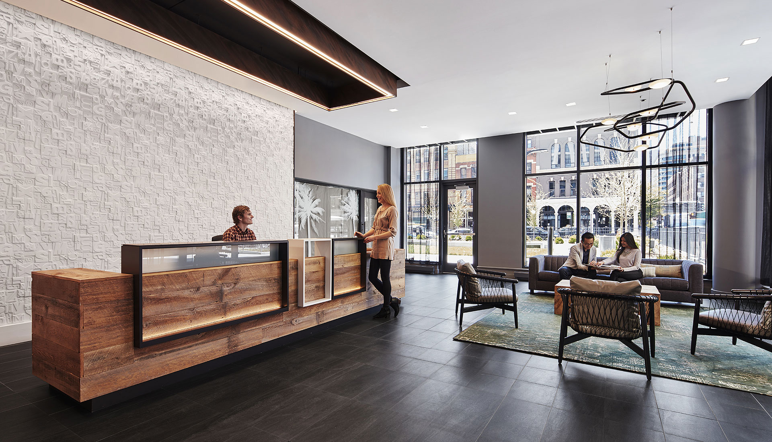
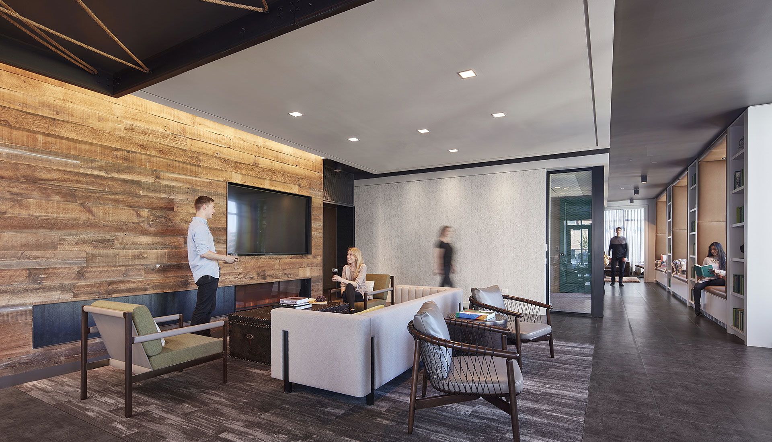

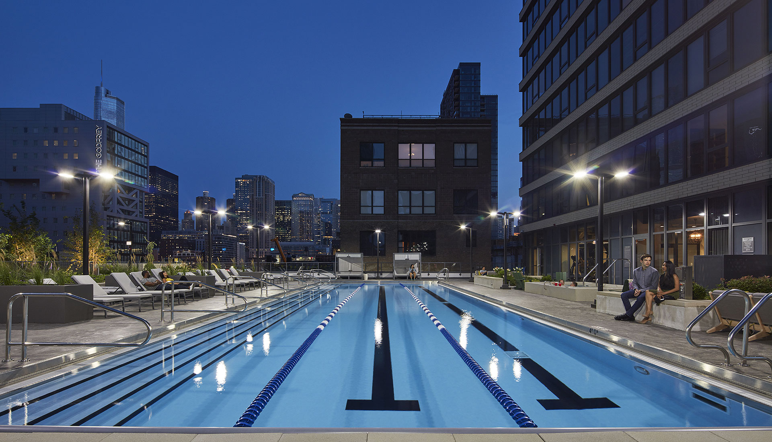
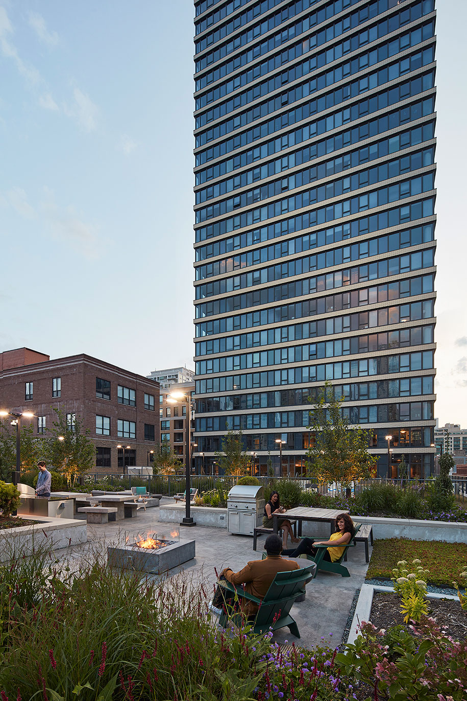
This modern glass and masonry residential tower was inspired by the historical buildings in its surrounding River North neighborhood. Bordered on the north by Superior Street, on the west by Wells Street and on the east by LaSalle Street, the site includes a 34-story rental apartment tower with a 5-story podium. The 298 residential units occupy the tower and portions of the podium. Wrapping the perimeter of the second and third levels of the podium, they buffer the parking levels from the street.
In addition to the residential lobby, the ground level of the building consists of retail space with frontage on LaSalle and Superior streets, as well as a smaller retail space adjacent to the park. A fitness center, lounge and spa areas have direct access to the landscaped podium roof deck and outdoor lap pool. The semi-public parking garage—providing 109 parking spots—is located on levels 3 and 4 of the podium.
Set back 80 feet from Wells Street, the property creates a new park with extensive landscaping and a dog run that is accessible to the public.
This project is LEED Gold certified.
- Location
- Chicago, IL
- Design
- 2015-2017
- Construction
- Completed 2017
- Project Area
- 381,000 square feet
- Consultants
- Halvorson and Partners, Structural; dbHMS, MEP/FP and LEED; Mackie Consultants, Civil; Kettelkamp & Kettelkamp, LLC, Landscape; Desmond Associates, Inc., Vertical Transportation
- Contractor
- Linn-Mathes Inc.
- Materials
- Masonry in 3 colors, glass handrails, spandrel glass
- Awards
- Friends of Downtown Best New Building Award 2017
CAMME Award: Two/Three Bedroom Model Unit 2017 - Photography
- Tom Harris
Wayne Cable
Maxamillian Studio
Union West Chicago
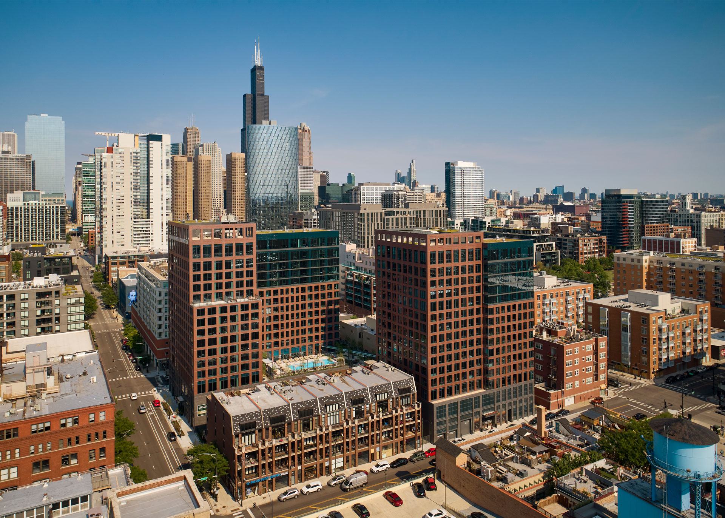
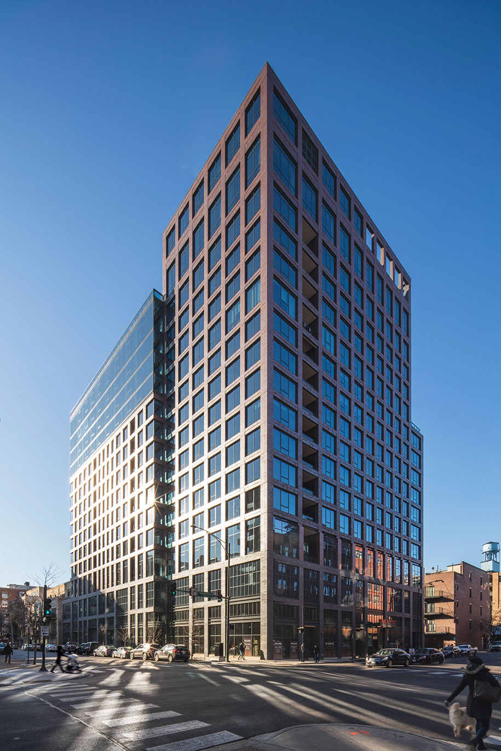
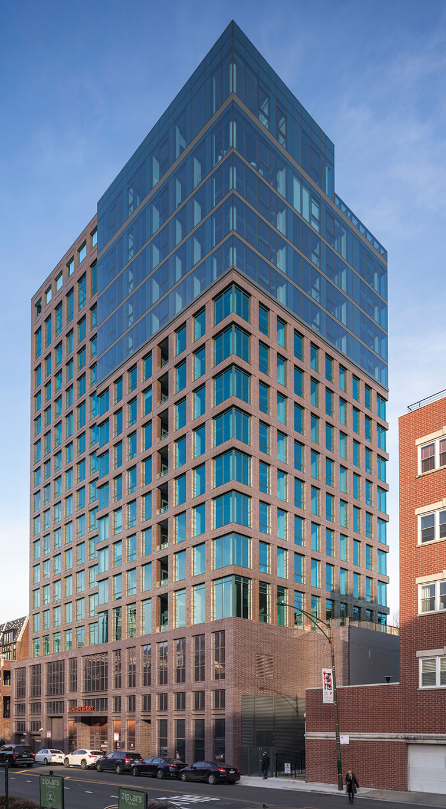
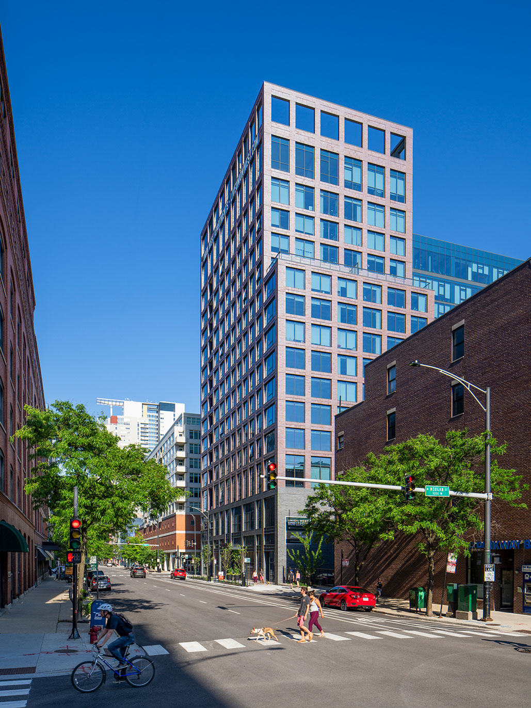
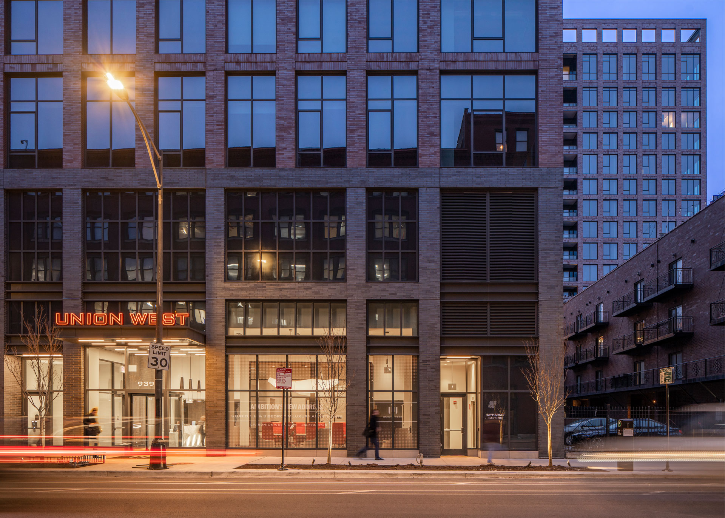
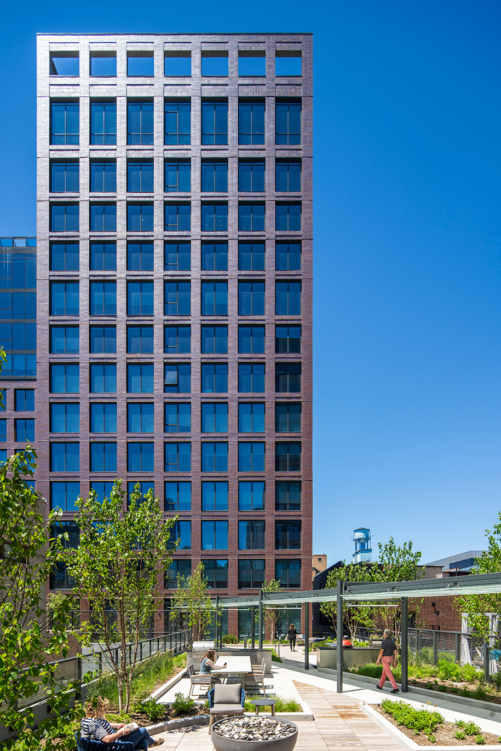
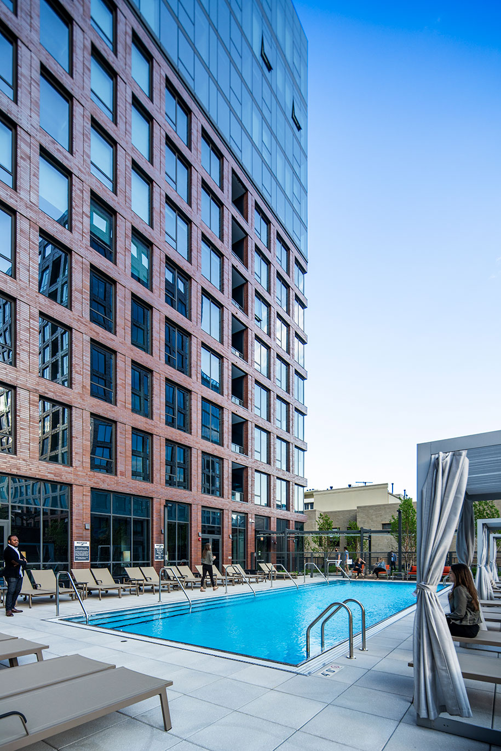
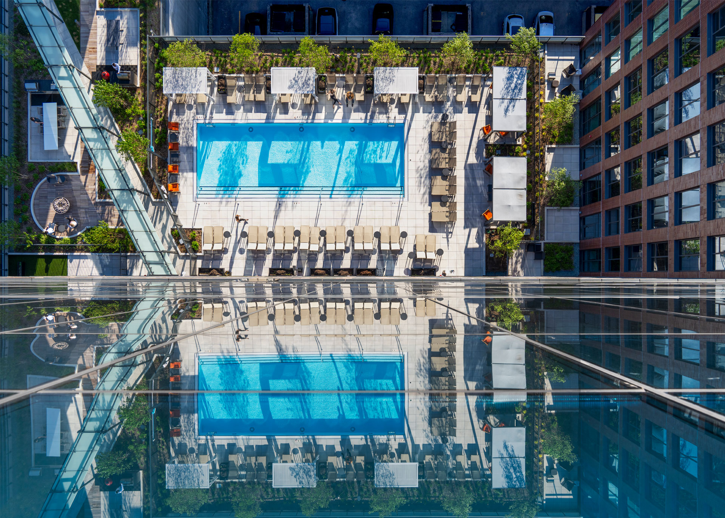
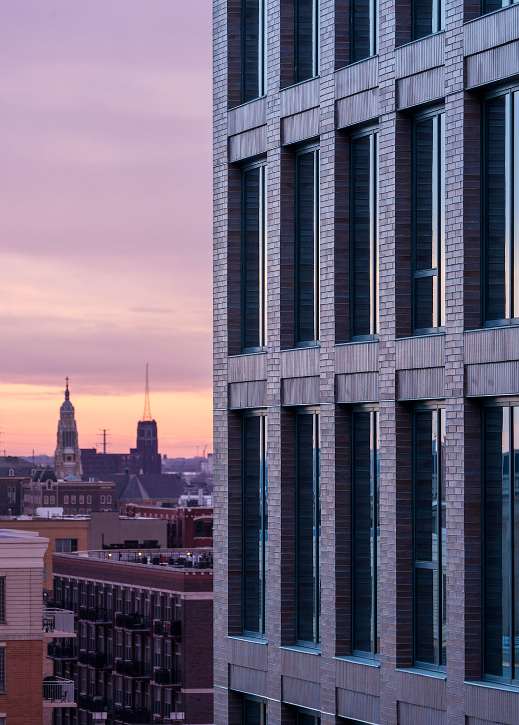
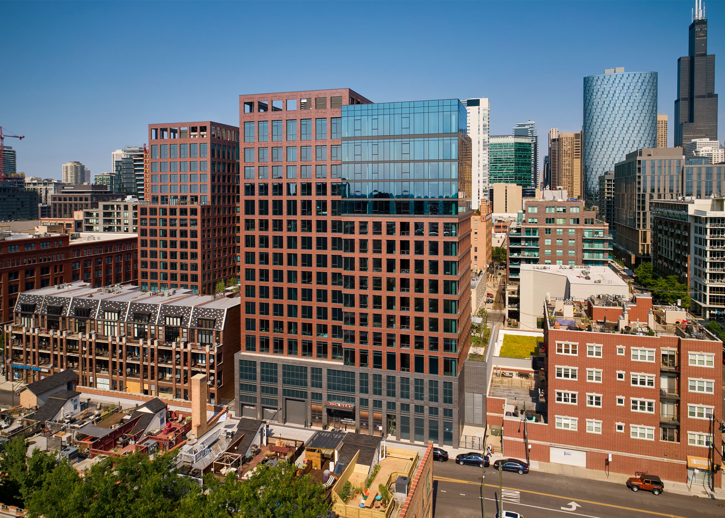
Located two blocks from the Morgan El station and one block from the bustling commercial district of Randolph Street, the Union West project sits at a prominent location in the West Loop.
Comprised of two 15-story buildings, this mixed-use project is unified by a landscaped roof terrace atop a retail and parking podium. As a connective element between the towers, the terrace provides a communal space for residents.
The massing of Union West is responsive to the immediate context; the brick base and masonry frame mid-section relates to the West Loop’s industrial feel, while the top glass portion provides a light and airy impression, offering expansive views to the city. The tower’s top roof terraces look toward the city, allowing a direct communication of the project to Chicago’s downtown Loop.
- Location
- Chicago, IL
- Design
- 2016-2017
- Construction
- Completed 2019
- Project Area
- 466,500 square feet
- Consultants
- WSP USA, Structural; Mackie Consultants, LLC, Civil; Kettelkamp & Kettelkamp, LLC, Landscape; WMA Consulting Engineers, Ltd., MEPFP; WMA Sustainability Solutions Group, Sustainability Consultant
- Contractor
- Power Construction
- Materials
- Brick, vision glass, spandrel glass, metal panels
- Photography
- Tom Rossiter
Christopher Barrett
The Van Buren Chicago
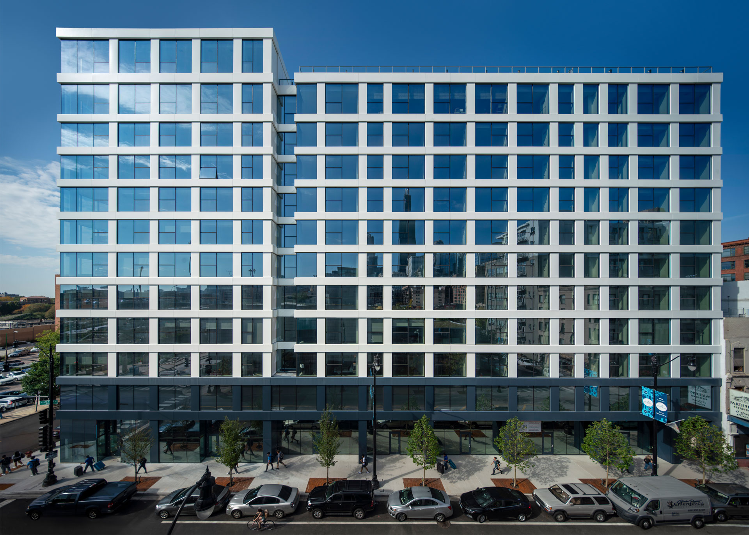
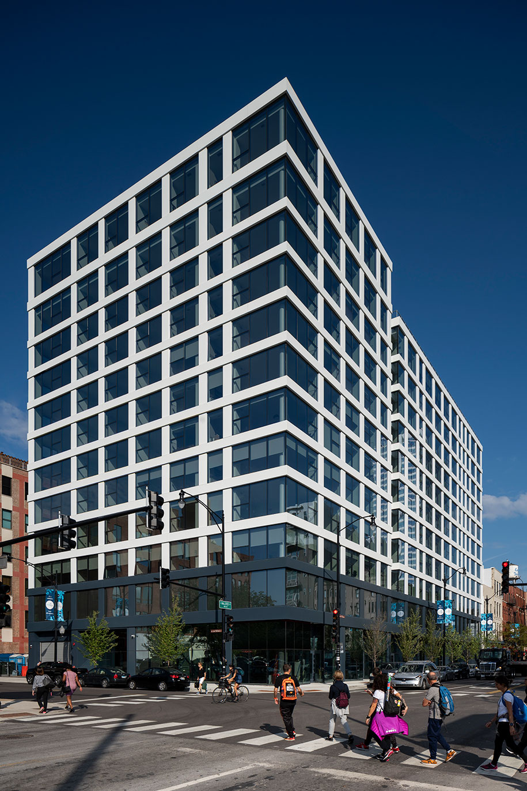
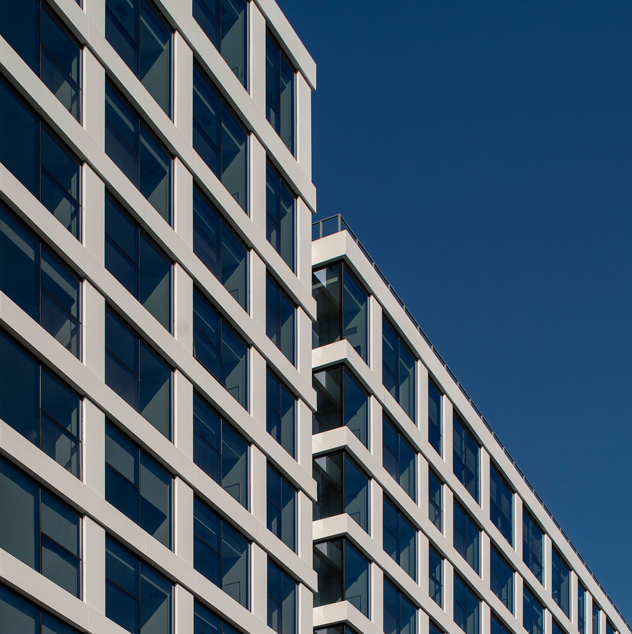
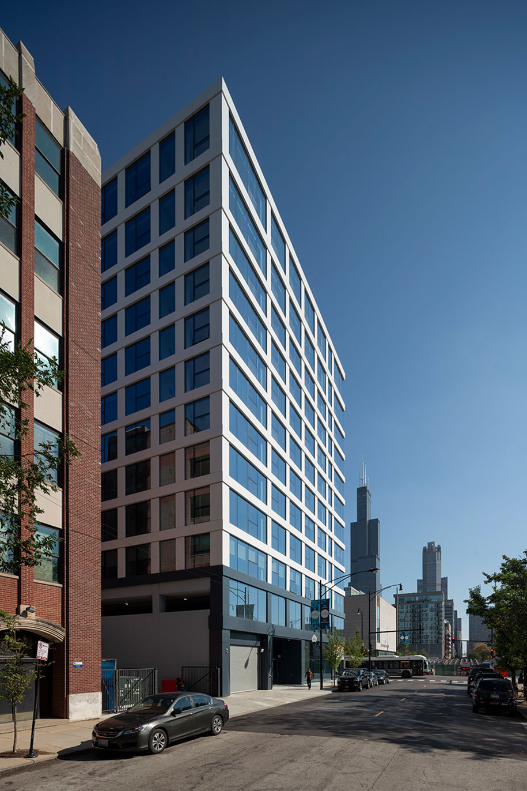
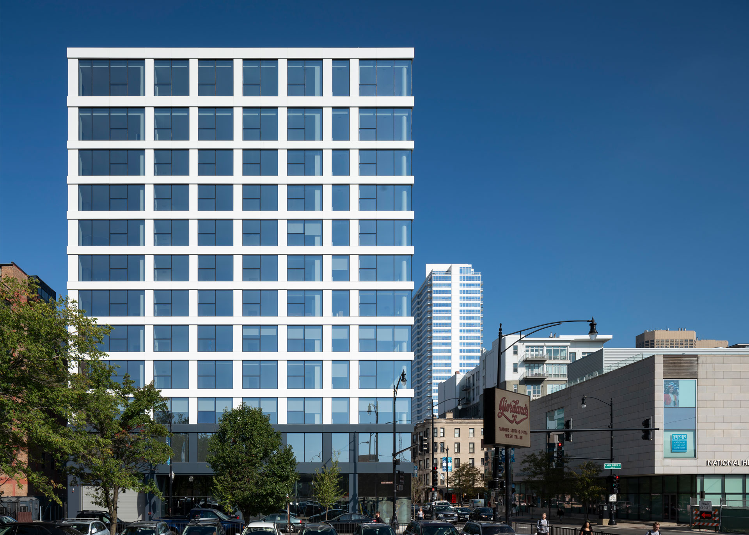
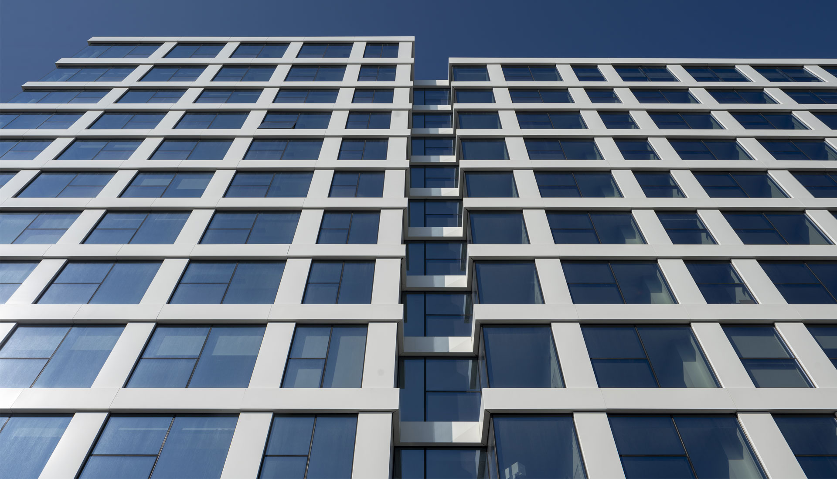
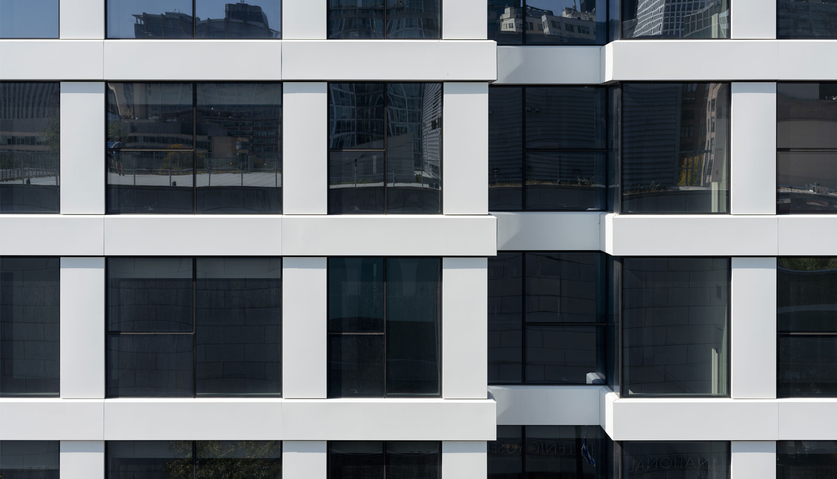
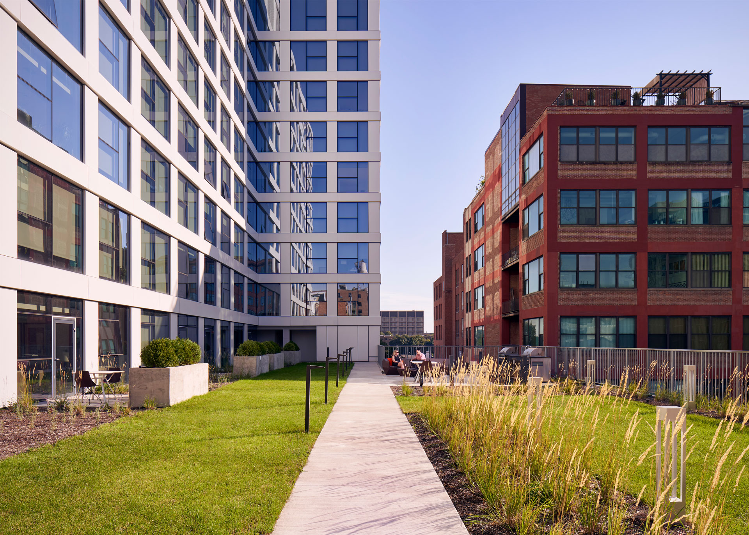
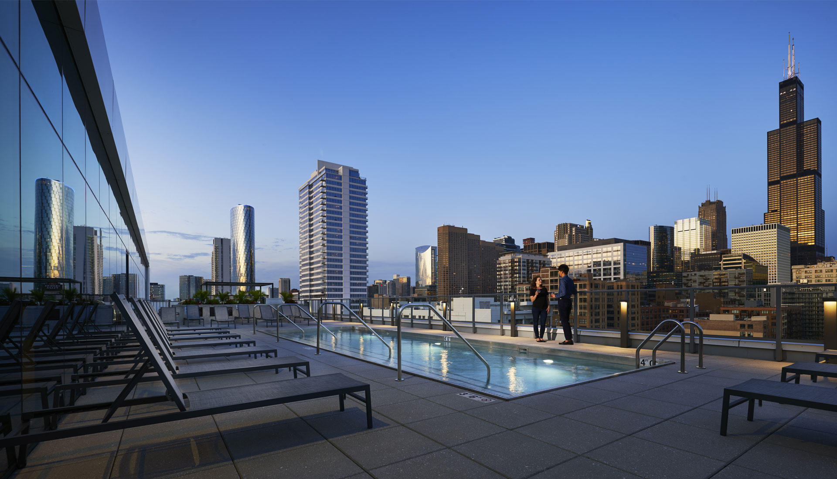
This new 12-story residential building, comprised of vision glass and white metal panels, is inspired by its Grecian neighborhood and driven by its underlying relationship with light and shadow. A modernist composition of offset horizontal and vertical panels lends to its visual depth thereby creating an intentional presence at the gateway to Chicago’s Greektown neighborhood. Set against its bright white frame, a deep blue retail base creates a strong, striking visual contrast upon Halsted Street, allowing for the possibility of street front activation.
Containing 148 rental units, floor plans were designed in response to the massing of the building, which provides transparency with its deliberate glass corners and framed window wall system. This approach translates to the functional layout of each floor. The feeling of light transforms each unit to be bright, transparent and open. The composition of the façade responds to the layout of the individual units, providing an increased interaction between the exterior and interior.
A landscaped terrace and roof pool deck provides residents a private, vibrant outdoor experience that is connected to the skyline of the city.
- Location
- Chicago, IL
- Design
- 2016
- Construction
- Completed 2019
- Project Area
- 185,500 square feet
- Consultants
- C.E. Anderson, Structural; Spaceco, Civil; Wolff Landscape, Landscape; WMA, MEP/FP
- Contractor
- Lendlease
- Materials
- Window wall glazing, metal panels
- Photography
- Tom Rossiter
Christopher Barrett
Lathrop Chicago
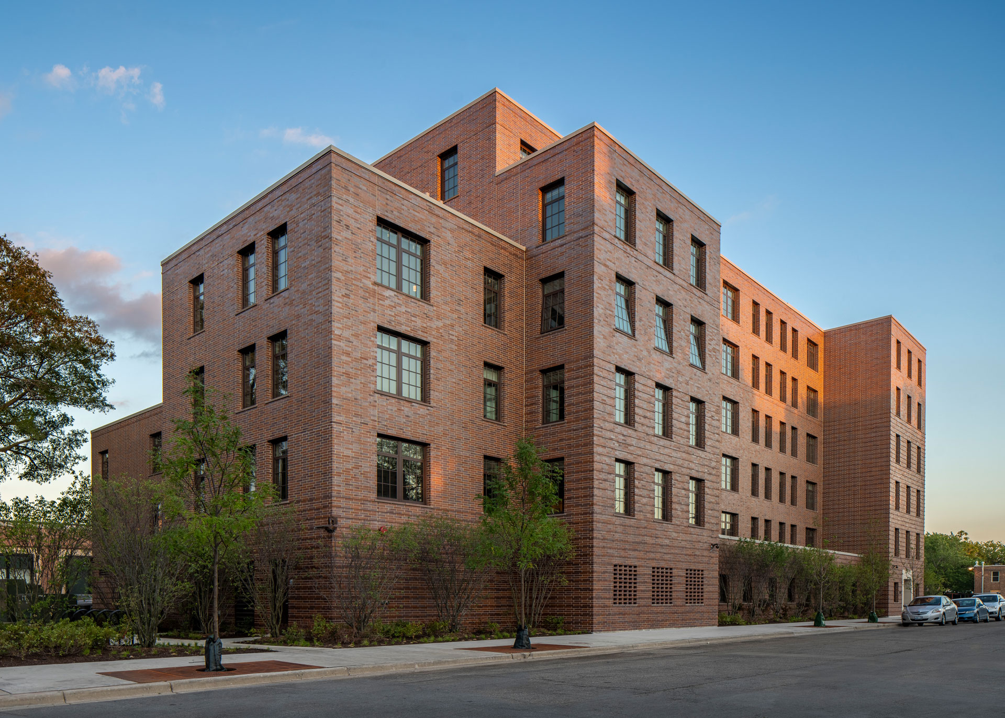
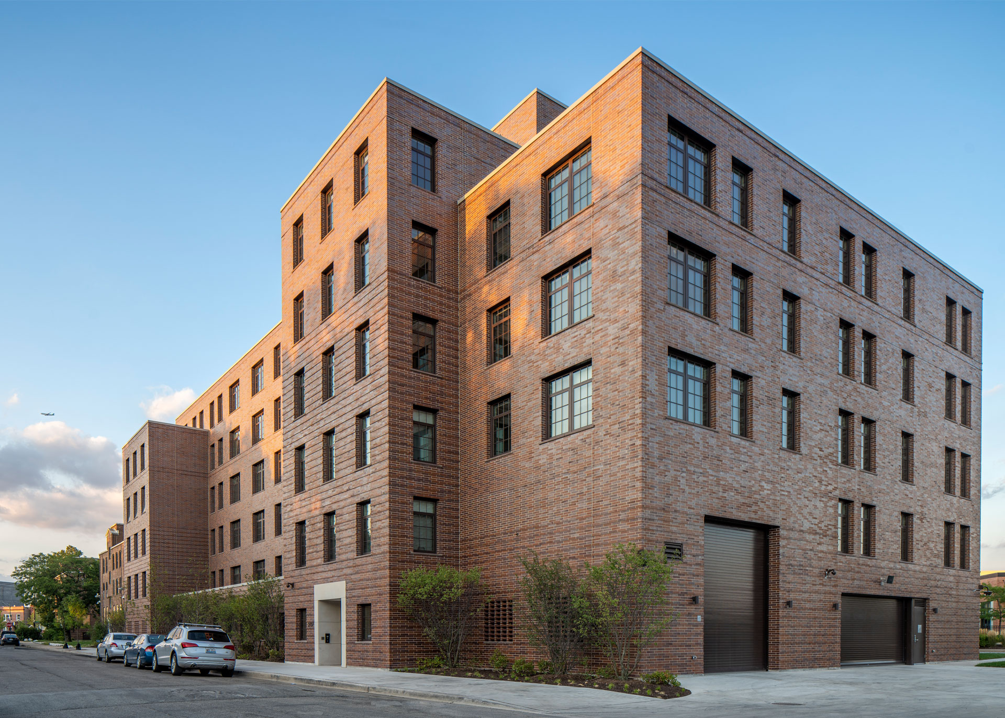
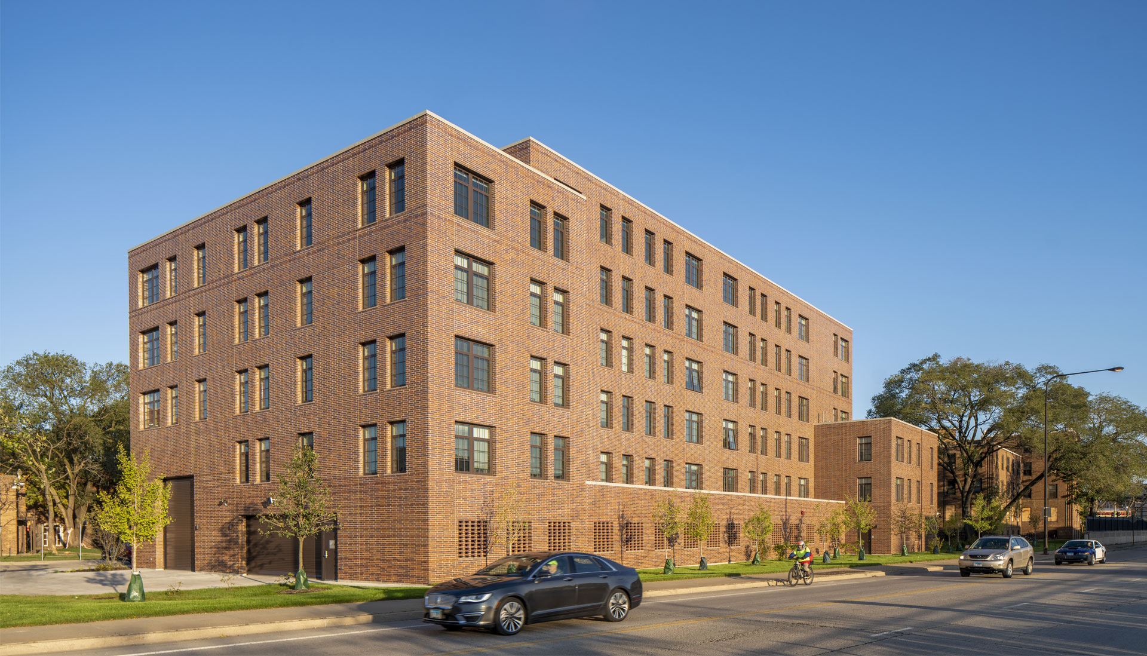
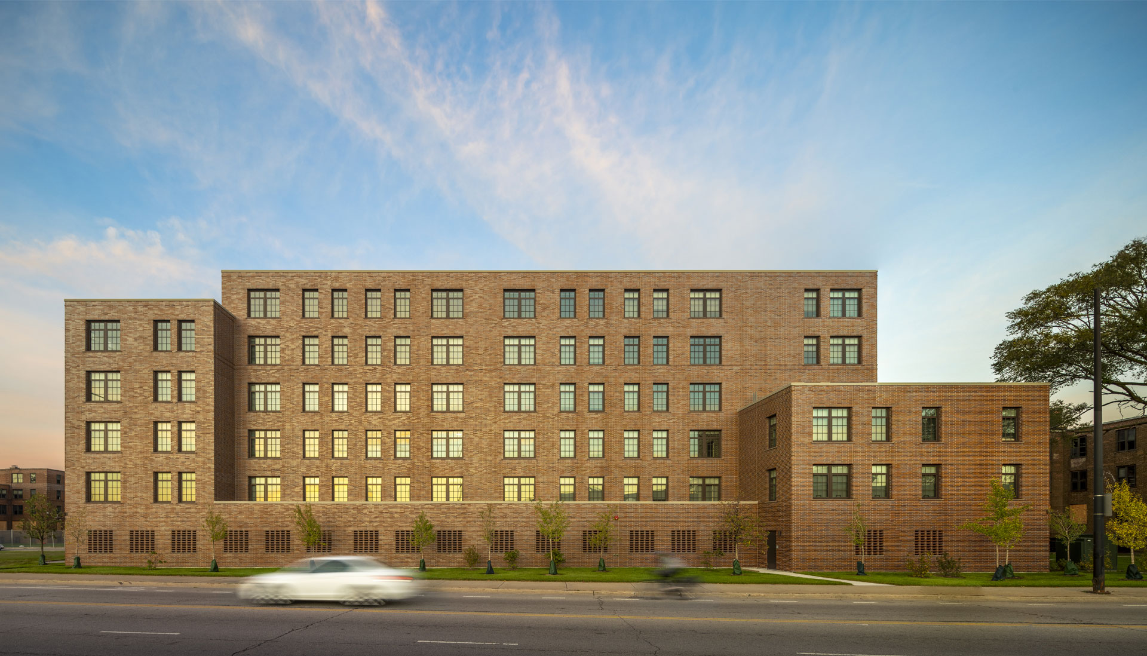
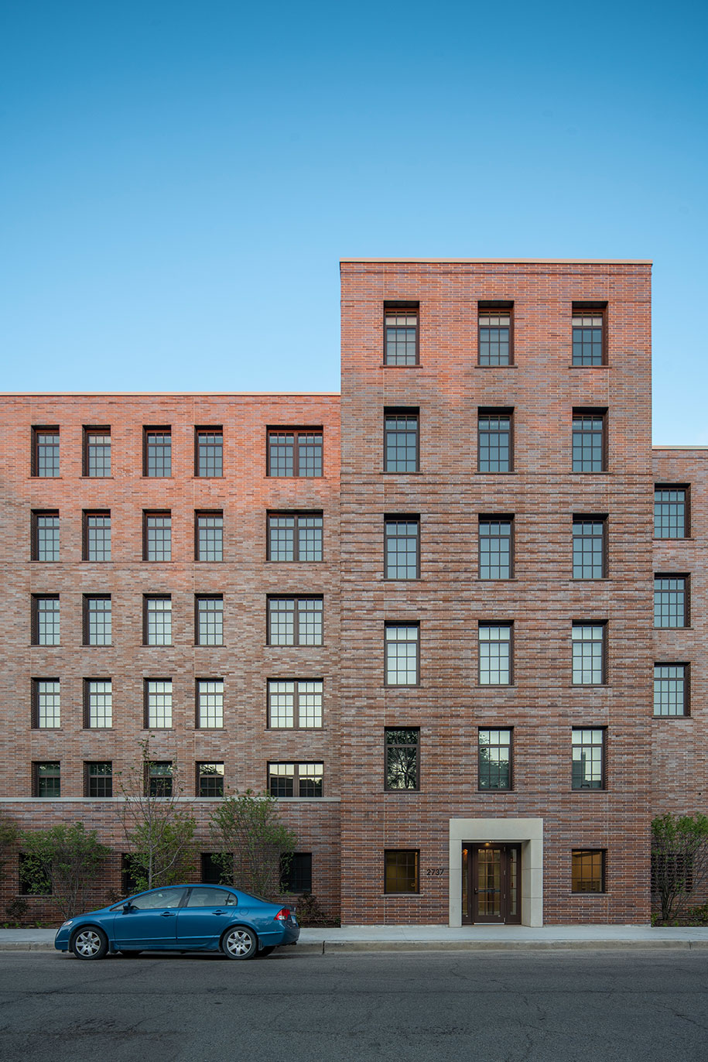
Lathrop Homes is a low-rise housing project from the 1930s under redevelopment by the Chicago Housing Authority. Located on a 34-acre site between the Bucktown and Roscoe Village neighborhoods, the mixed-income community will combine renovation and new structures.
bKL is designing two new buildings for this site, as well as renovating the current Administration Building. The new 6-story and 5-story structures will be located at the north and southwest corners of Diversey at Clybourn and Damen avenues. The mixed-use complex will include retail to revitalize this historic community, as well as provide over 100 residential units within the two newly designed buildings. The recently completed six-story residential building at 2737 North Hoyne Avenue features 59 units.
The new residential structures incorporate masonry facades designed to maintain the character of the original buildings in scale and proportion. Through the integration of Lathrop Homes’ existing architectural vocabulary, the new structures honor the site in a contextual manner.
- Location
- Chicago, IL
- Design
- Ongoing
- Construction
- Ongoing
- Project Area
- Administration Building: 6,500 square feet
Building 1: 70,000 square feet
Building 2: 60,500 square feet - Consultants
- TGRWA, Structural; TERRA Engineering, Civil; dbHMS, MEP/FP; MVVA, Landscape; HED, LEED
- Contractor
- Lendlease
- Materials
- Masonry, Low-E vision glass
- Awards
- AIA Chicago 2020 Design Excellence Award
Landmarks Illinois Richard H. Driehaus Foundation Preservation Award for Rehabilitation 2020
ENR Midwest Best Projects Award for Residential/Hospitality 2020 - Photography
- Tom Rossiter
Renelle on the River Chicago
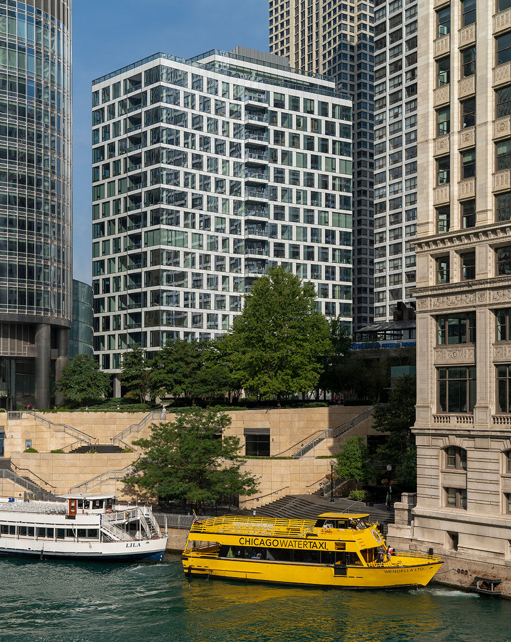
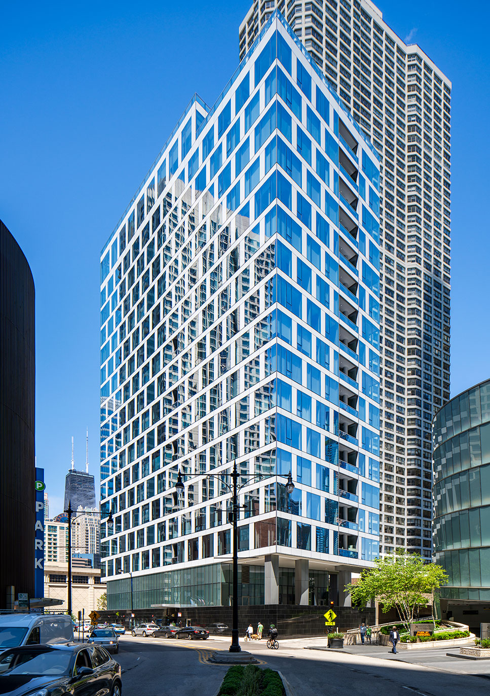
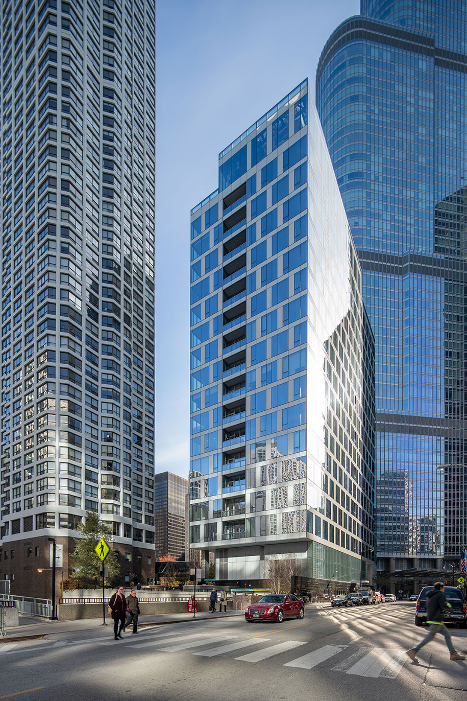
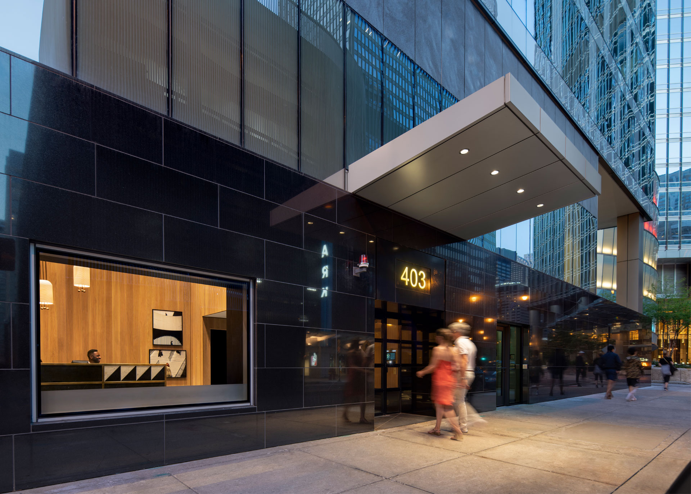
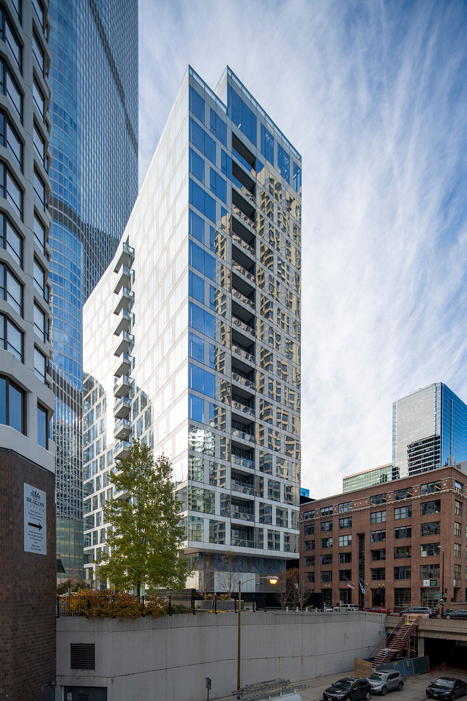
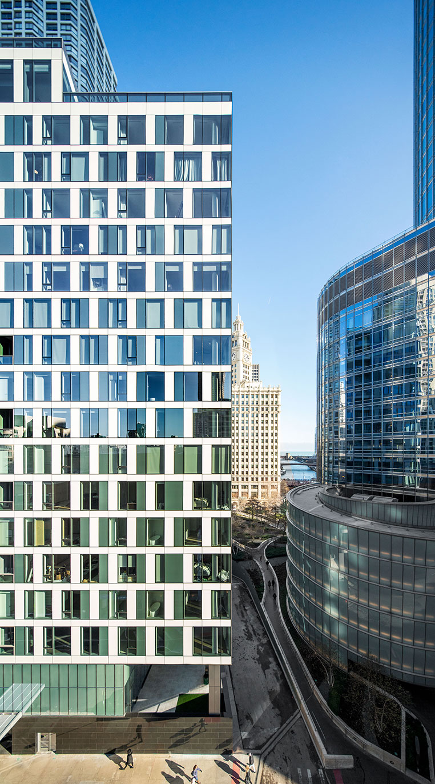
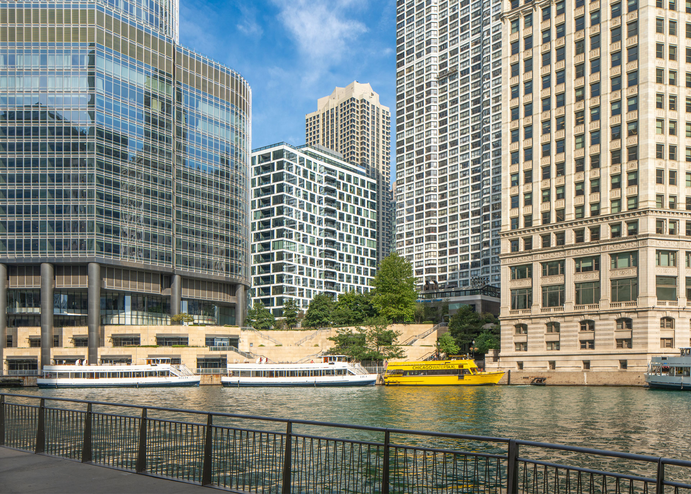
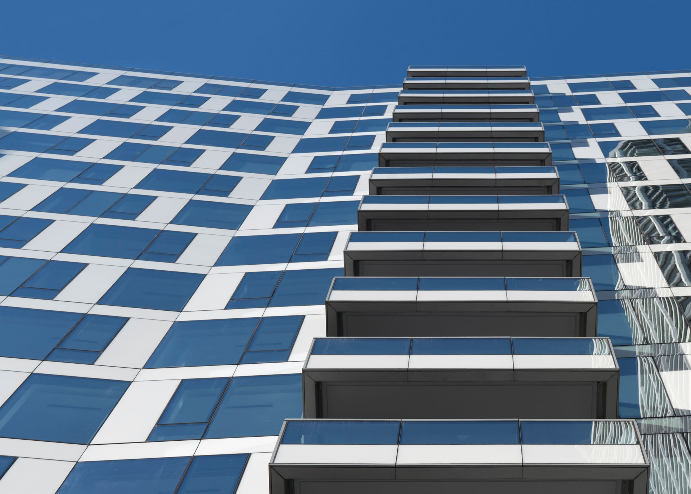
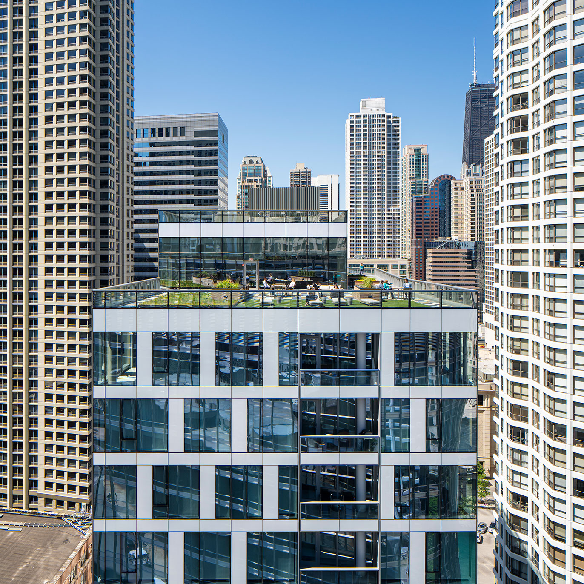
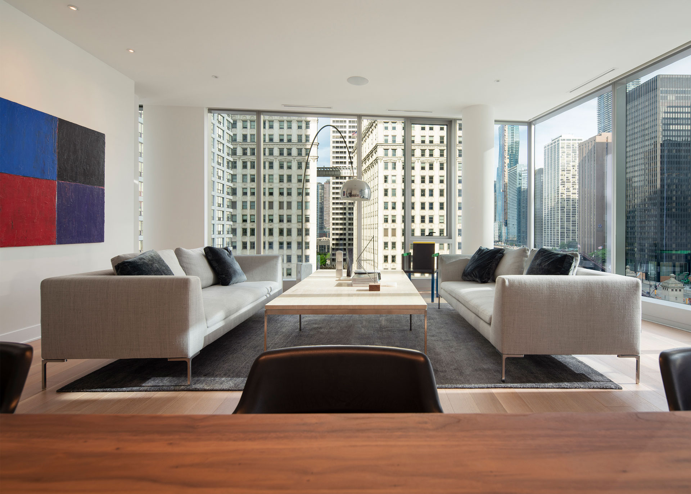
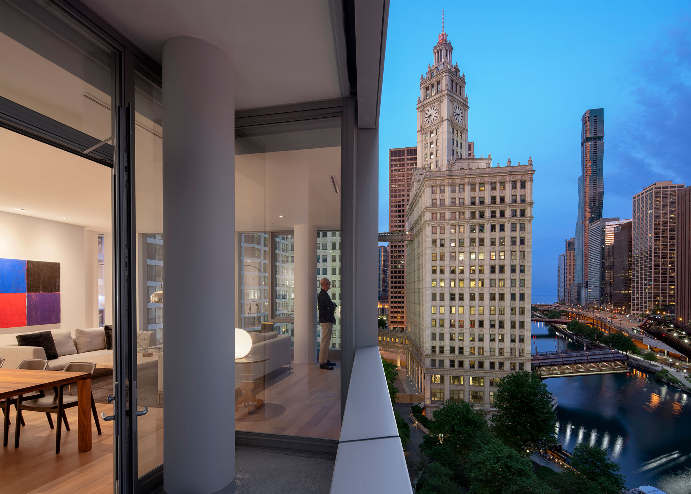
This glass tower, with a dynamically patterned façade consisting of vision glass and white spandrel glass, sits on a black granite base. The building’s massing is designed to maximize views of the Chicago River from all residential units.
Built upon an existing parking garage, this 150,000 square foot condominium contains 50 residential units. The building also features 7,500 square feet of indoor and outdoor amenities that include a rooftop terrace, fitness center, lounge, media room, and game room.
- Location
- Chicago, IL
- Design
- 2015-2016
- Construction
- Completed 2019
- Project Area
- 150,000 SF
- Consultants
- Uzun + Case, Structural; SPACECO, Civil; dbHMS, MEP, LEED Consultant
- Contractor
- McHugh
- Materials
- Aluminum and glass curtain wall, stone cladding
- Awards
- ACI Excellence in Concrete Construction, High Rise Buildings Category (IL Chapter)
- Photography
- Tom Rossiter
The Link Evanston
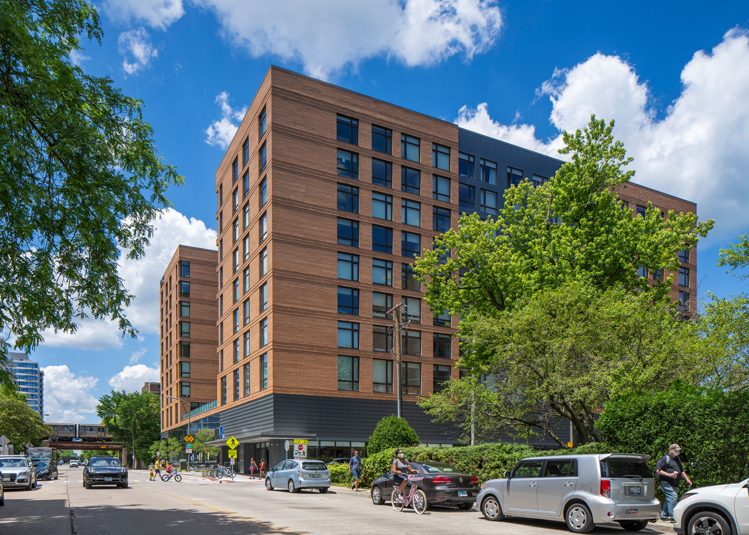
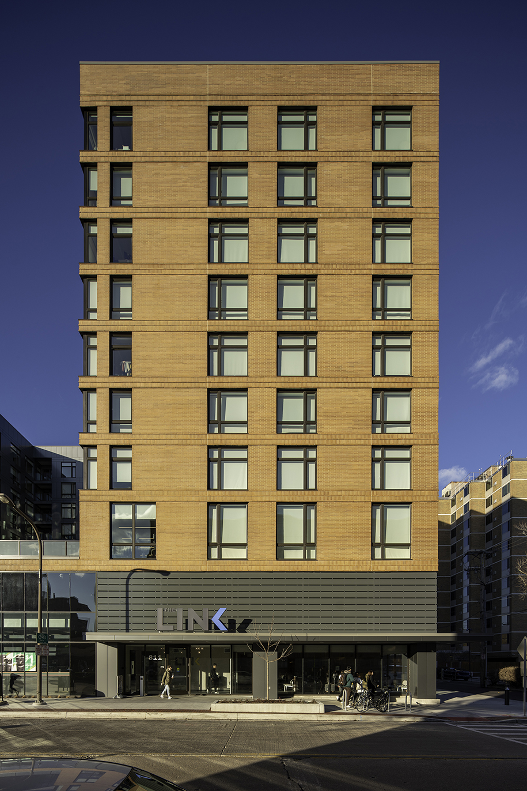
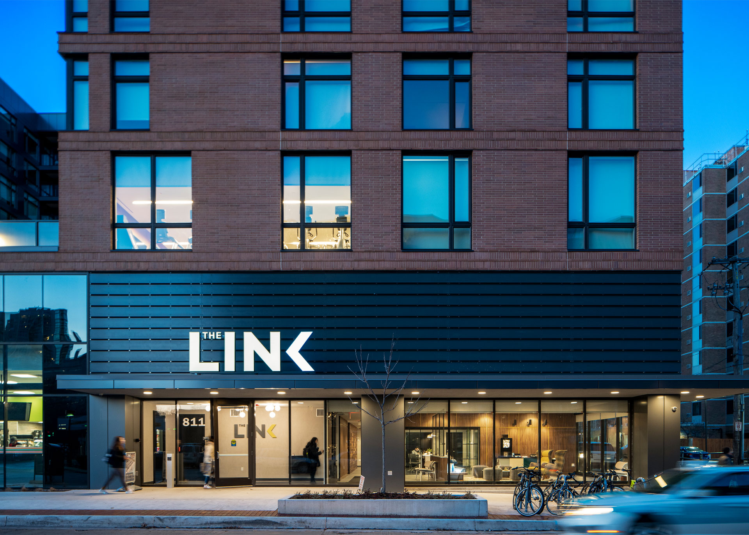
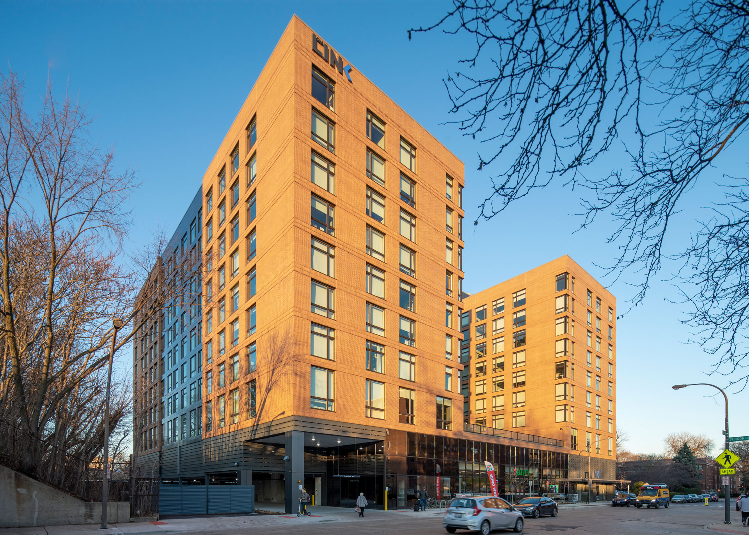
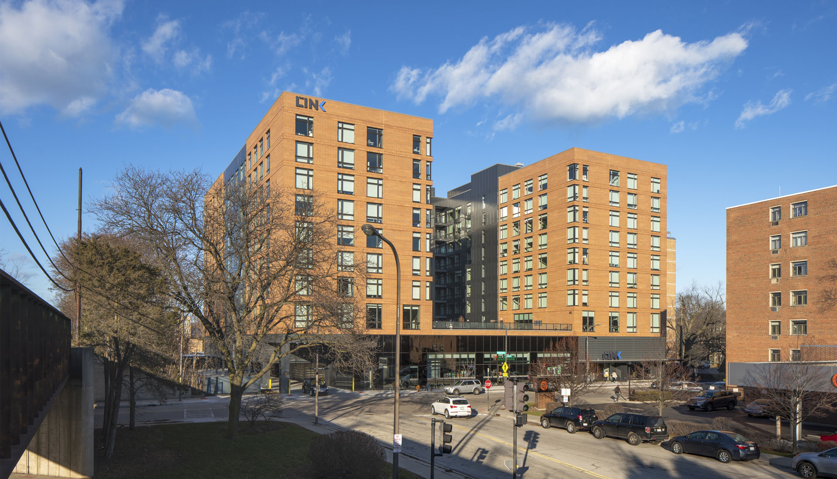
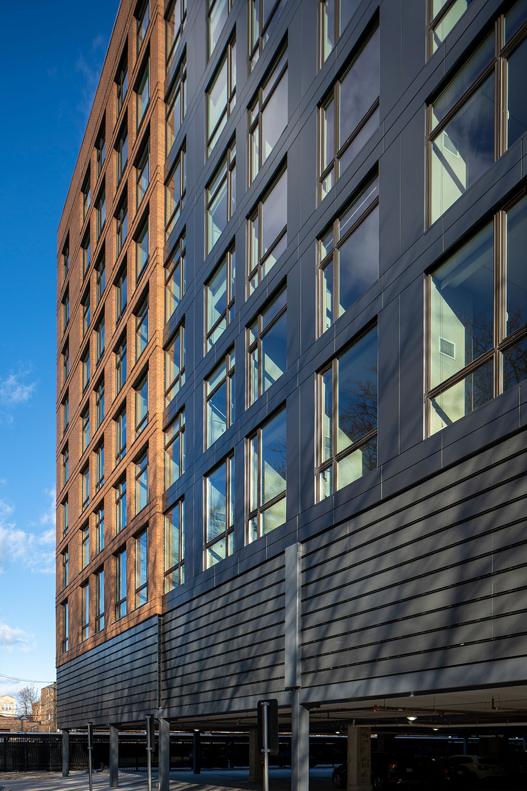
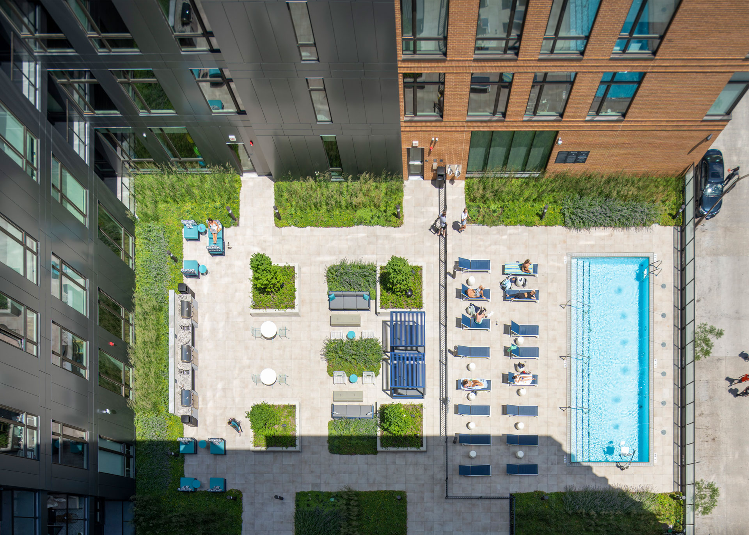
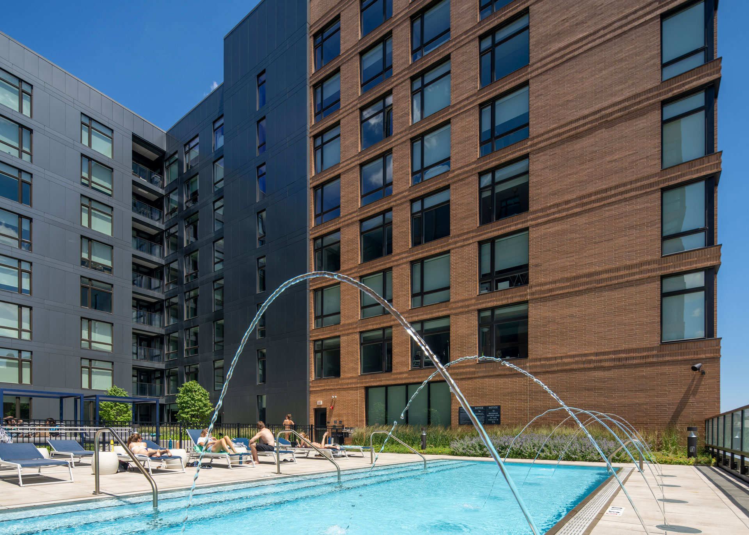
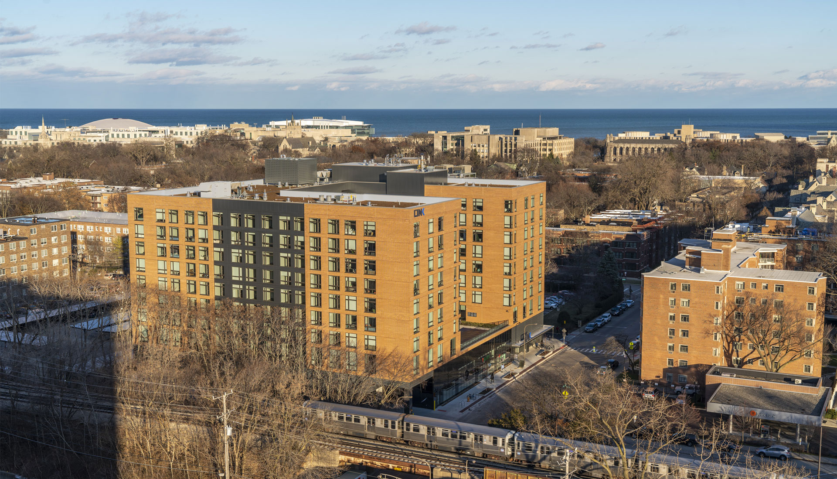
The Link Evanston is a 10-story mixed-use building with ground-floor retail and 242 rental units. The tower’s massing is composed of three linked segments creating a U-shaped building. This massing encloses an outdoor amenity area on level two with a pool and landscaped social areas.
The building’s ends and corners are anchored in brick with metal panel infill between and punched windows throughout. Metal channels wrap the exterior of level two, screening the parking from the street.
Residential units range in size from studios to three-bedroom units, all with in-suite bathrooms. The project has a total of 174 parking spaces for the retail and residents. Additional amenities include a fitness center, yoga studio and a tenant lounge.
- Location
- Evanston, IL
- Construction
- Completed 2019
- Project Area
- 278,000 square feet
- Consultants
- DCI Engineers, Structural; Spaceco, Inc., Civil; Wolff Landscape Architecture, Landscape; Emcor, Mechanical; WMA Consulting Engineers, LEED Consultant
- Contractor
- Focus Construction
- Materials
- Metal panels, masonry
- Photography
- Tom Rossiter
N. Fort Myer Arlington
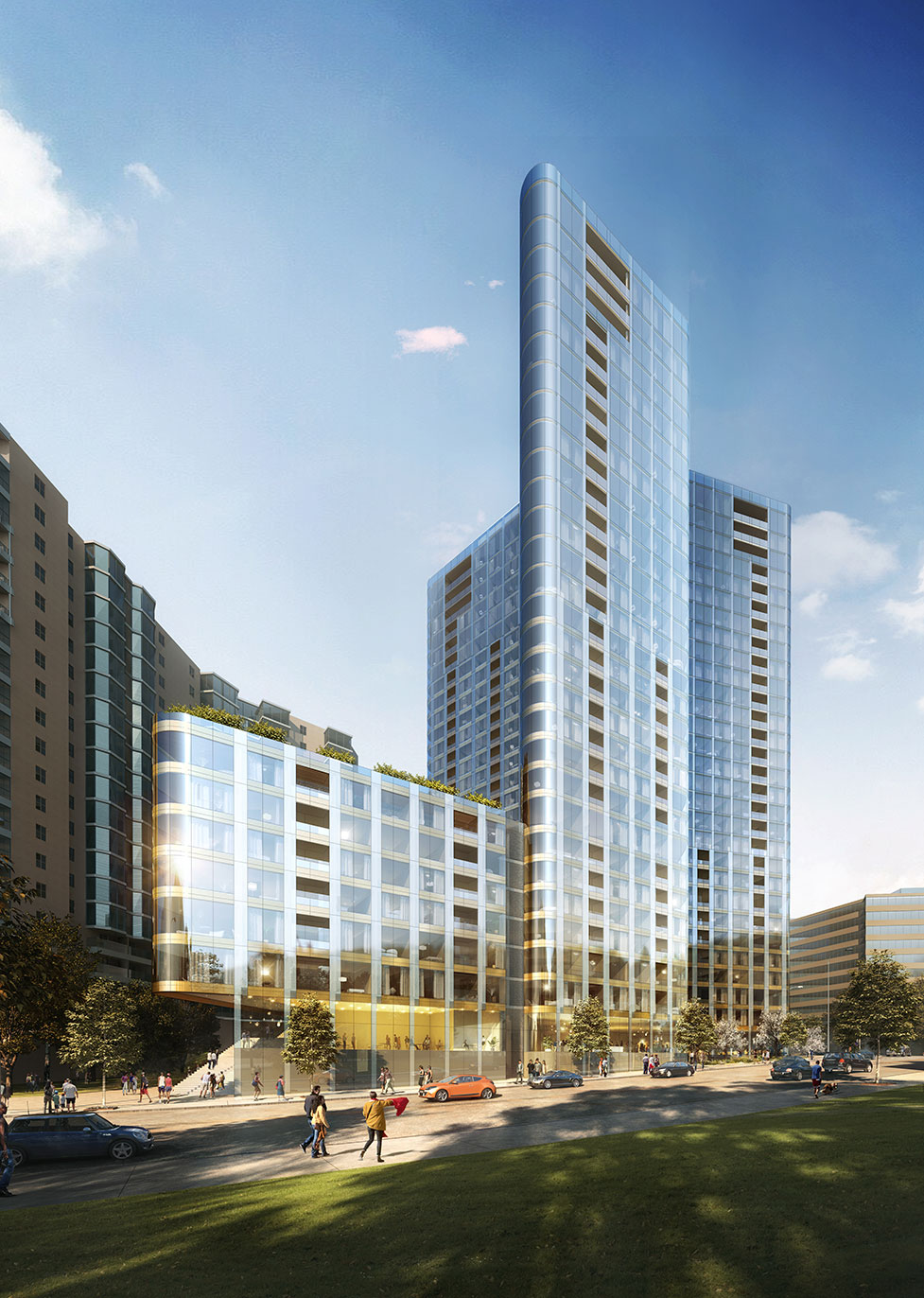
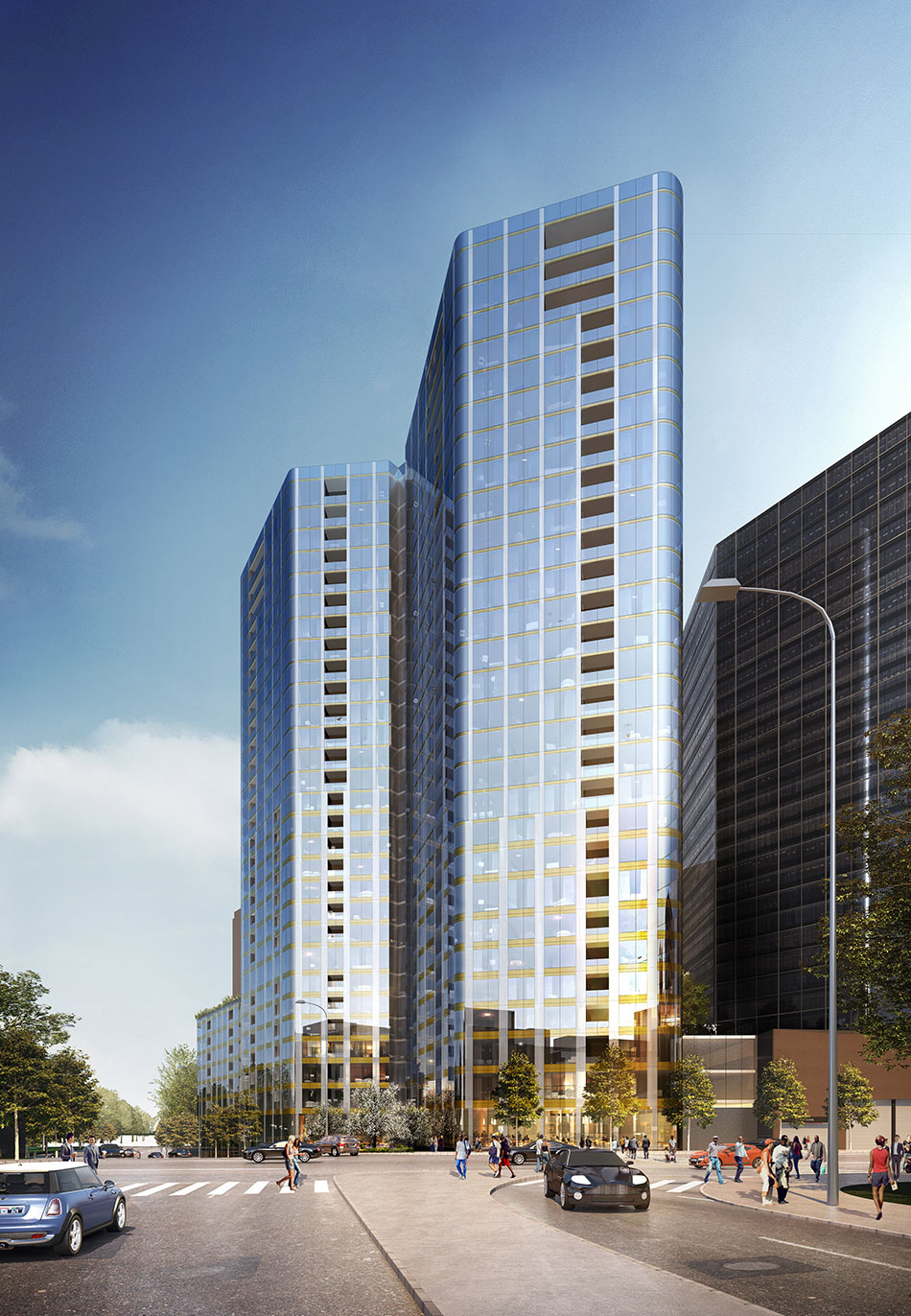
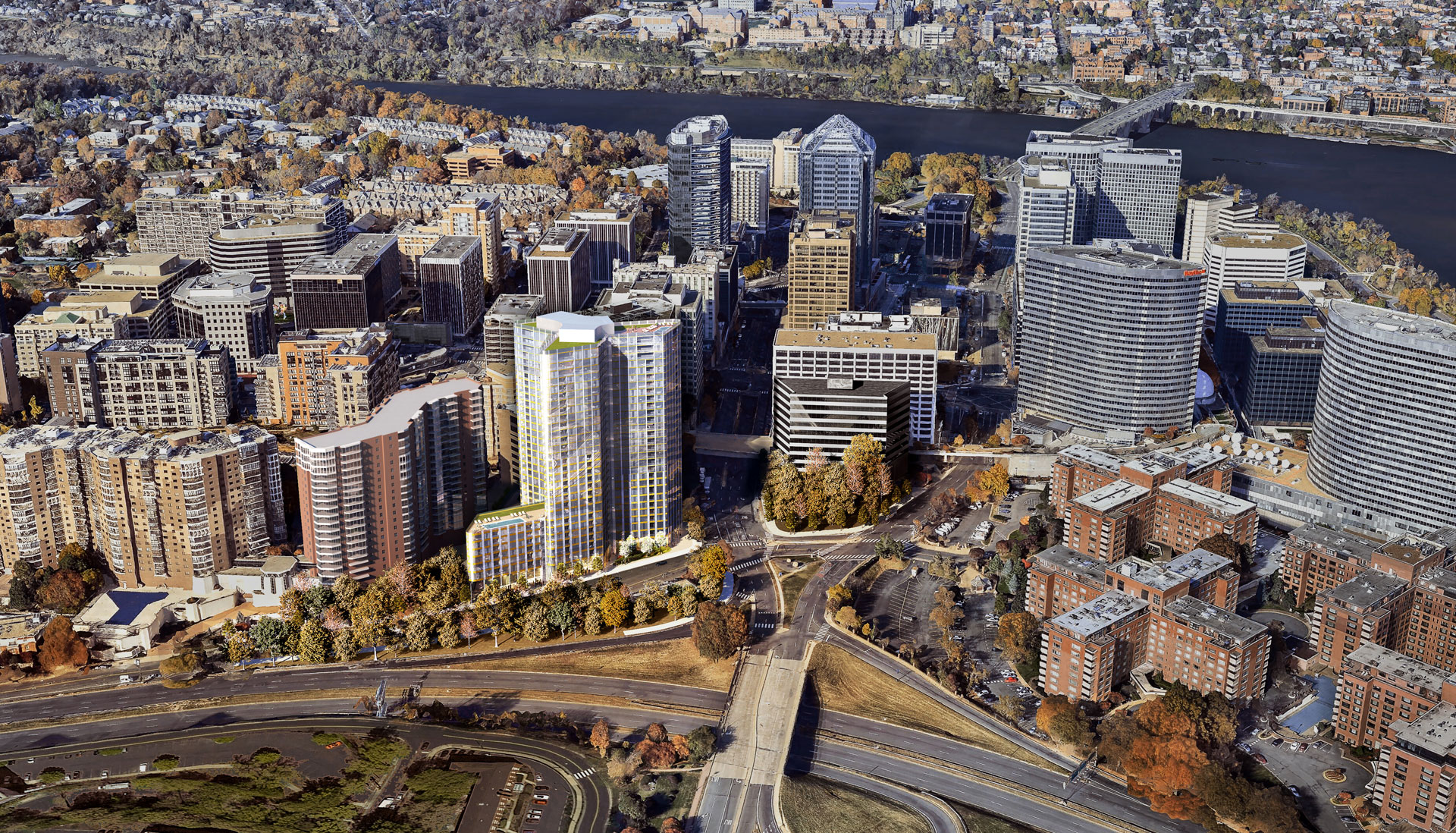
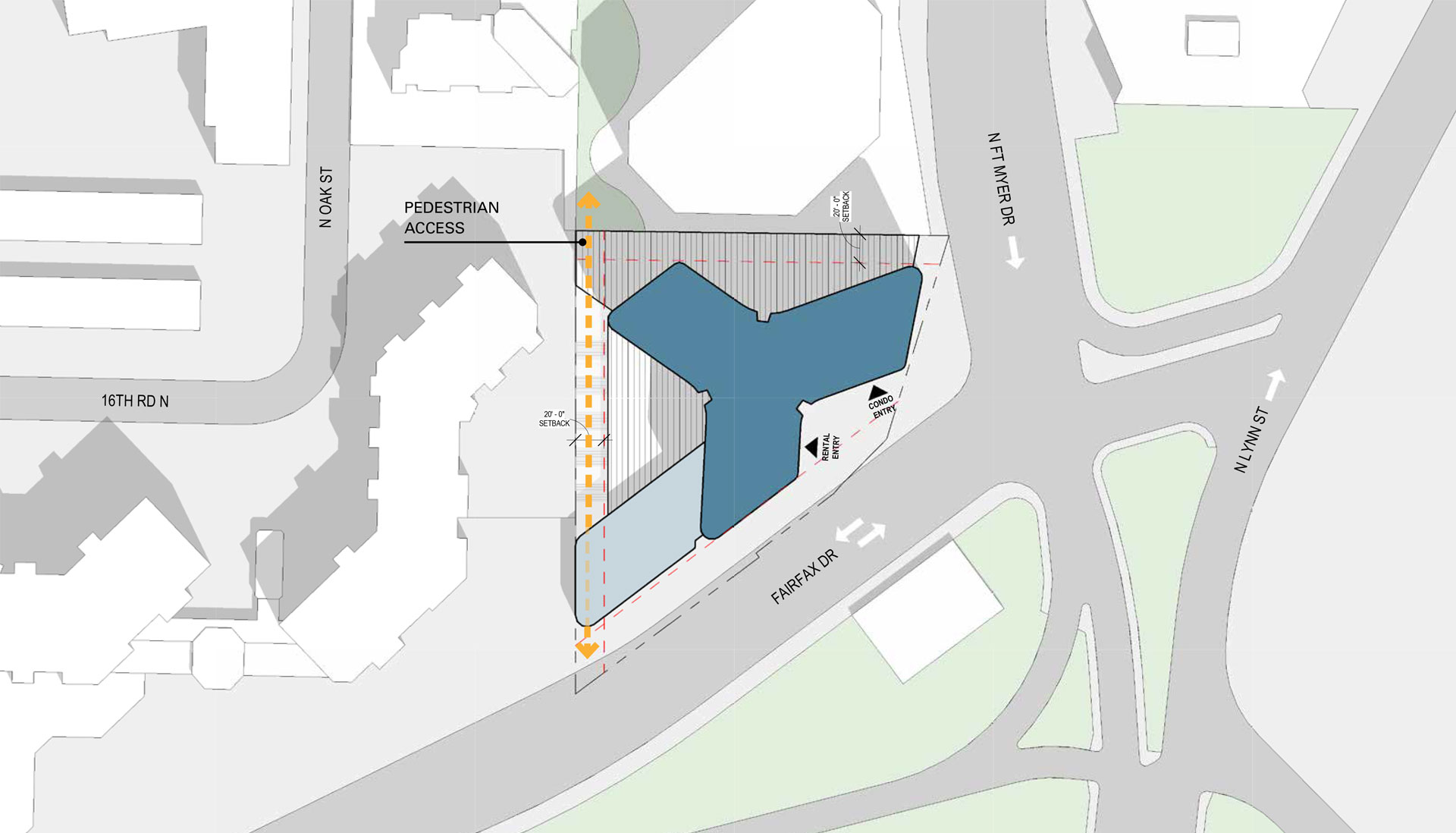
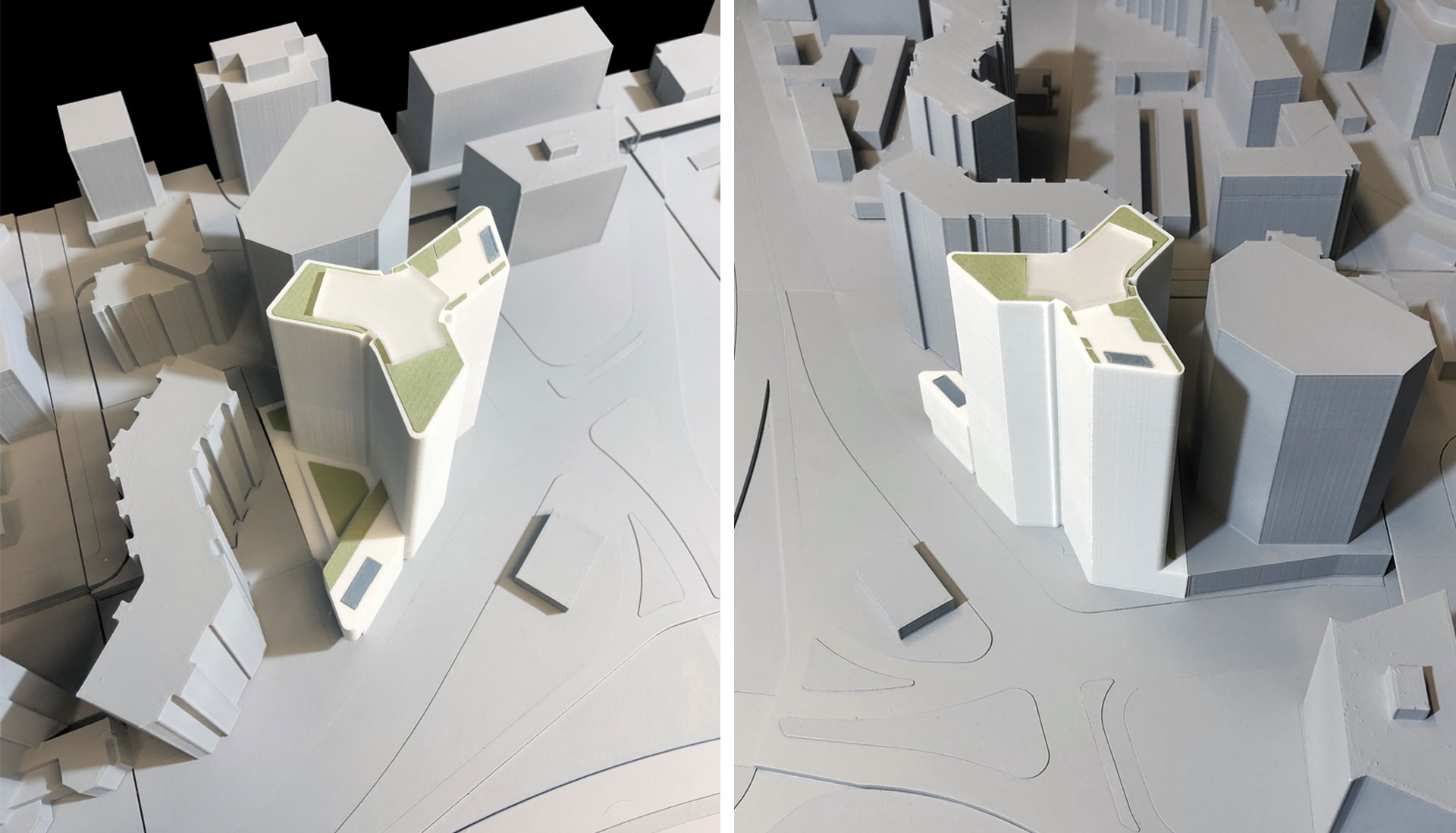
Located in the Rosslyn neighborhood of Arlington, Virginia, the design of this 431,500 square-foot mixed-use tower is directly influenced by its prominent location. The 29-story building features a three-winged form that opens to allow for views over the D.C. skyline. The form of the tower is highlighted by its rounded corners and rhythmic spandrel glass accents. The project anchors the corner of the growing Rosslyn area.
A podium extension creates a raised amenity terrace for residents and offers multiple garden roof decks that surrounds the tower. Complementing the building’s fenestration, the balconies expand in scale at the top of the building.
- Location
- Arlington, VA
- Design
- 2018-2019
- Project Area
- 587,129 square feet
- Materials
- Aluminum window wall and storefront, Low-E vision glass, opaque spandrel glass, metal panel