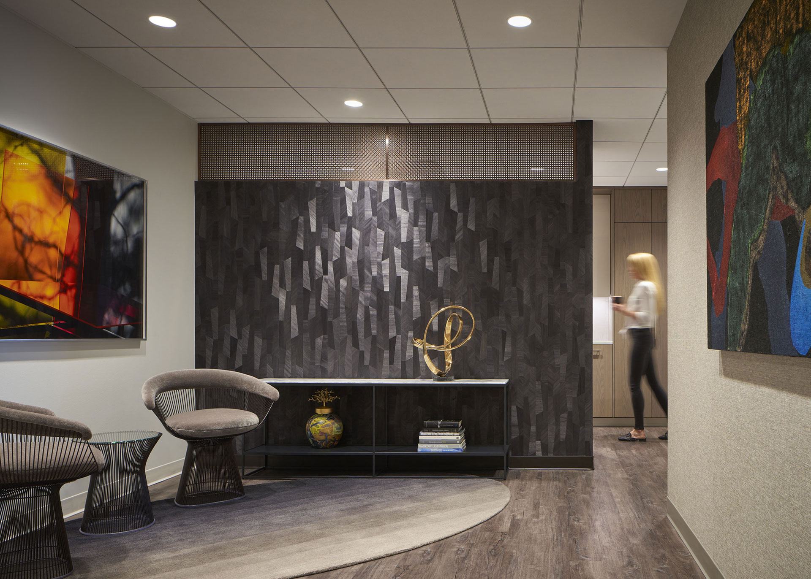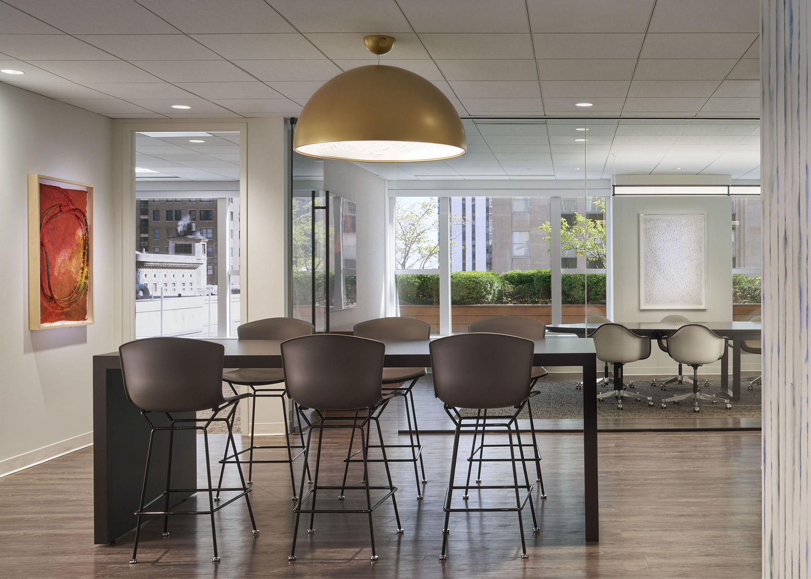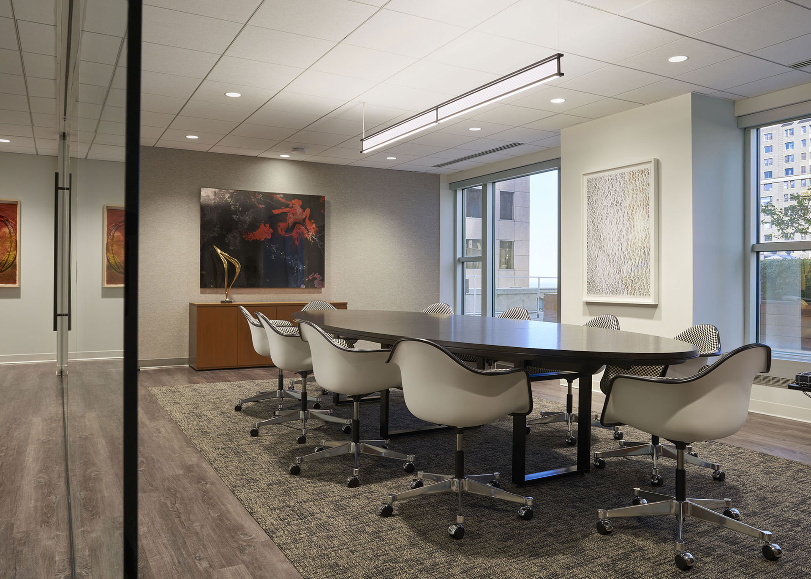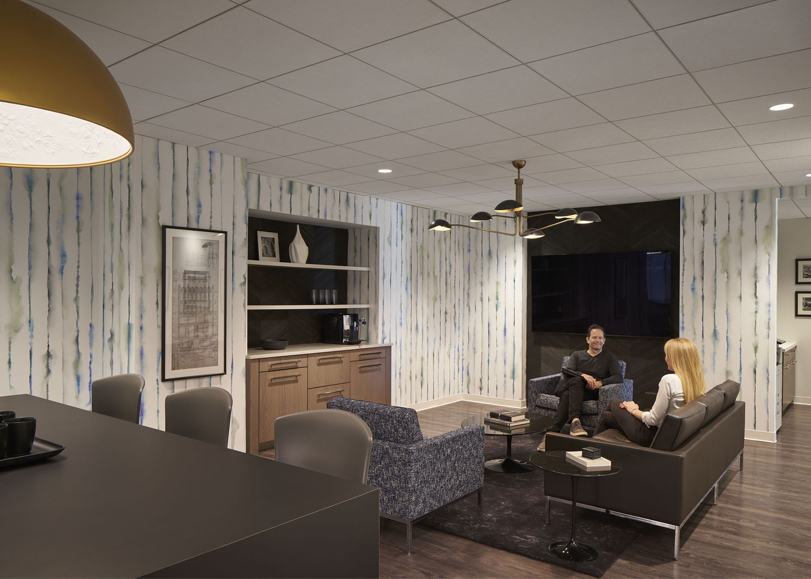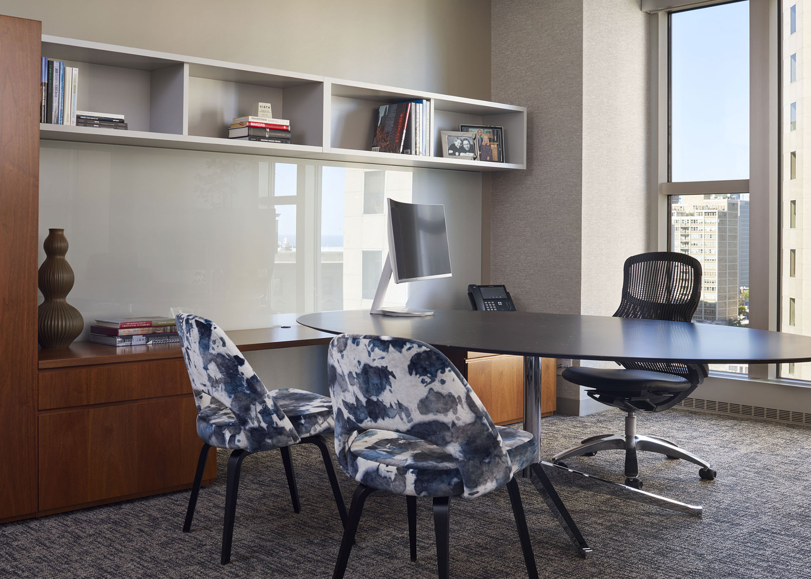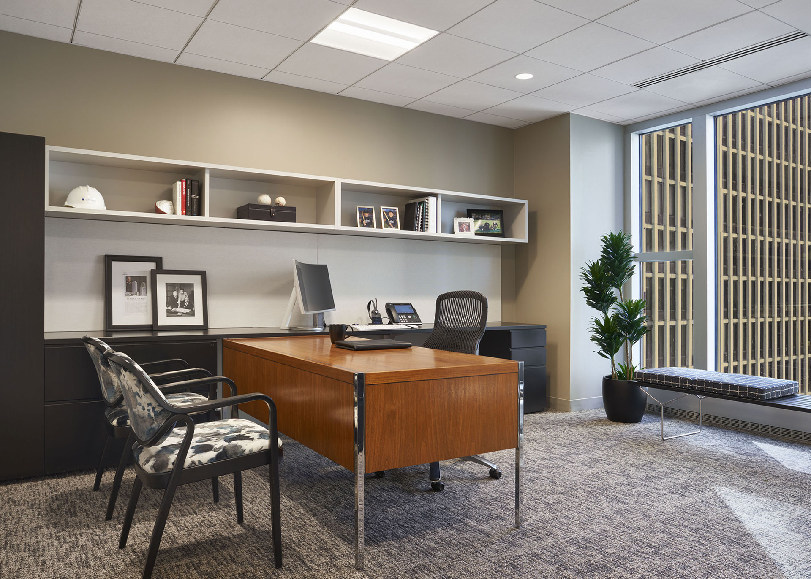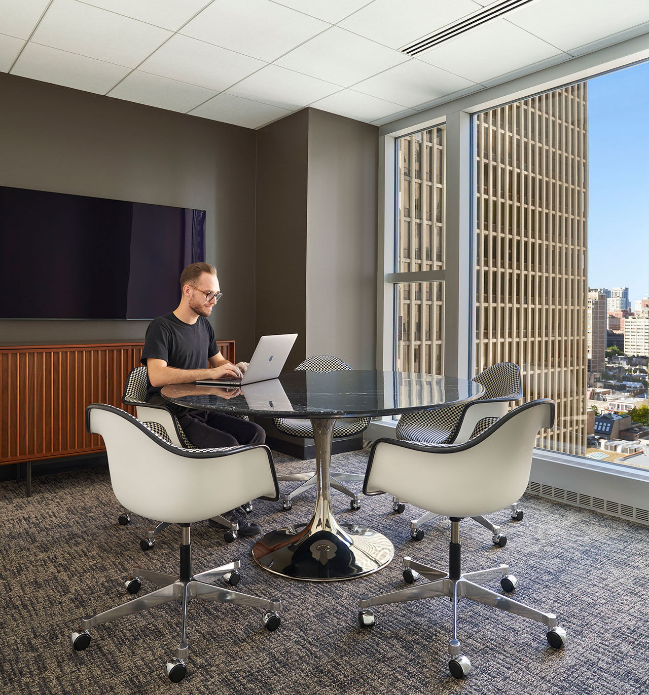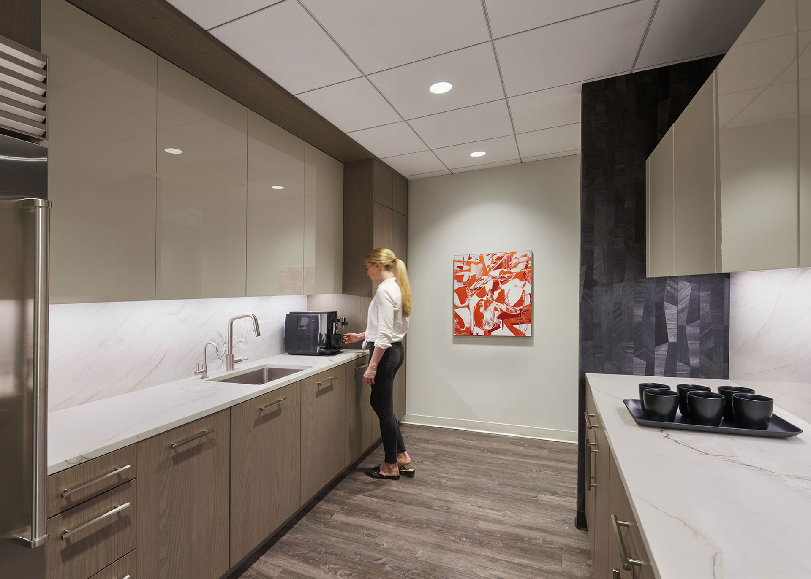LIFT Management
Chicago, IL
- Construction
- Completed 2020
- Project Area
- 4,000 square feet
- Contractor
- Contractor Construction Group, Inc.
- Materials
- Masland LVT flooring; Bentley carpet; Phillip Jefferies, Knoll and Maya Romanoff wallcovering; Benjamin Moore paint; Snaidero cabinetry; Focal Point, Flos and RH Modern lighting; Knoll, Herman Miller, Davis, Datesweiser and Owners Private Collection furniture
- Photography
- Christopher Barrett
At this office for LIFT Management, bKL Interiors created an elegant, inviting environment inspired by the client’s bespoke collection of artwork and mid-century modern furniture. The reception space, meant to serve as a social space for intimate gatherings, is punctuated by the client’s artwork and refined finishes. A professional kitchen by Snaidero is an extension to the reception area and popular meeting space as well. The large, light filled conference room features more artwork and classic furniture pieces by Florence Knoll and Charles Eames. The central lounge allows the family to gather for informal meetings and business discussions in a casual, yet refined setting. Private offices feature an abundance of daylight and city views with timeless furniture pieces from Herman Miller and Knoll.
