Whitney Young Library Chicago
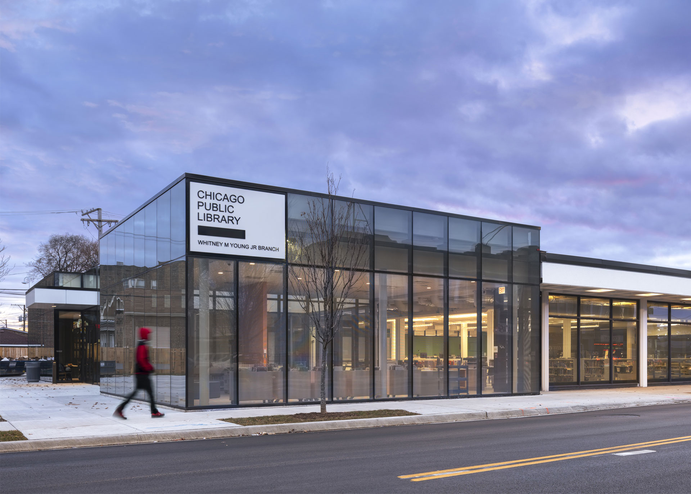
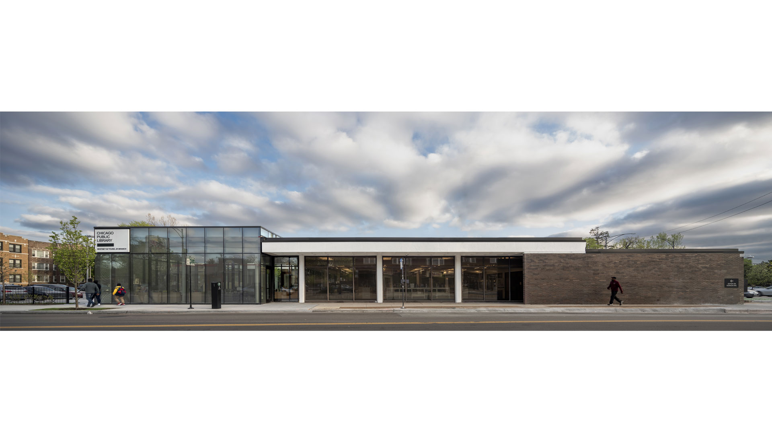
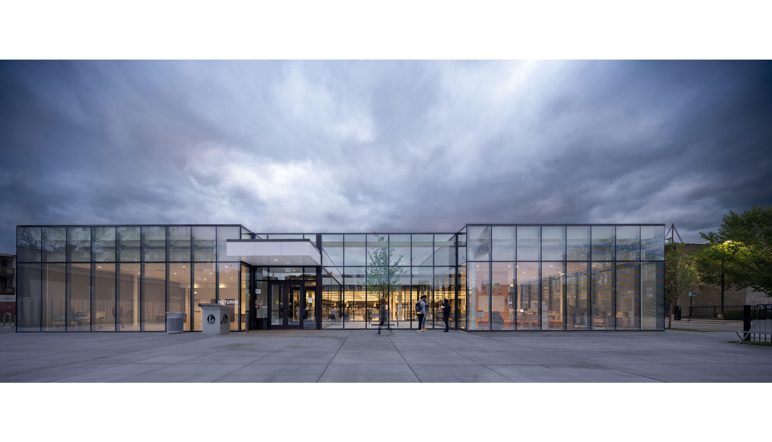
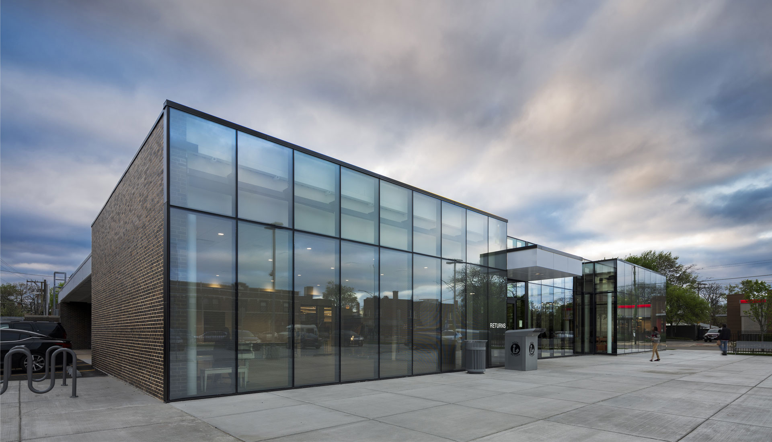
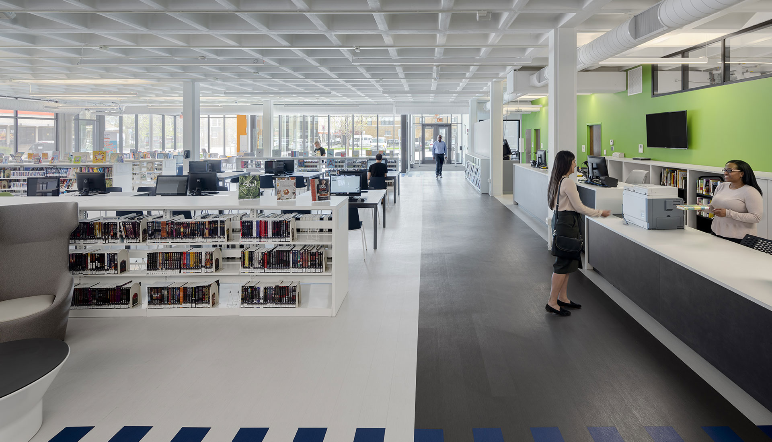
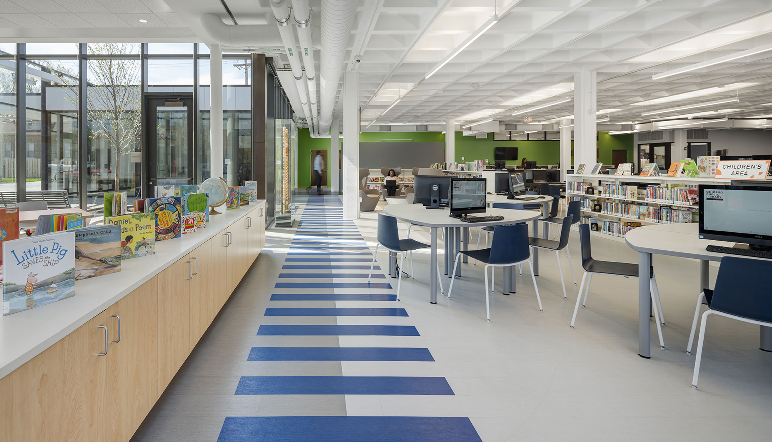
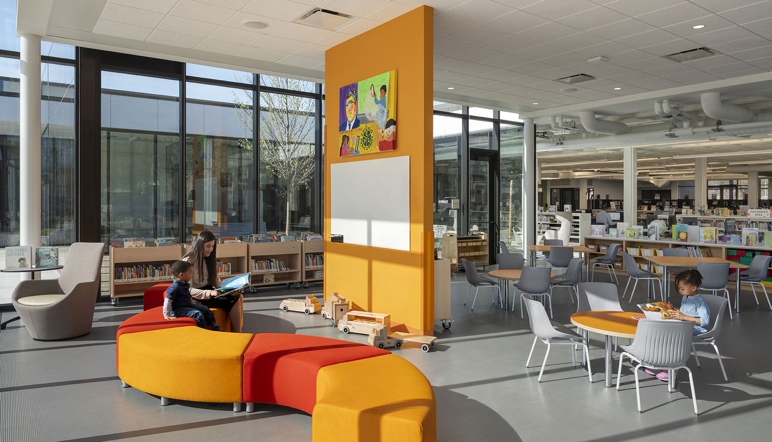
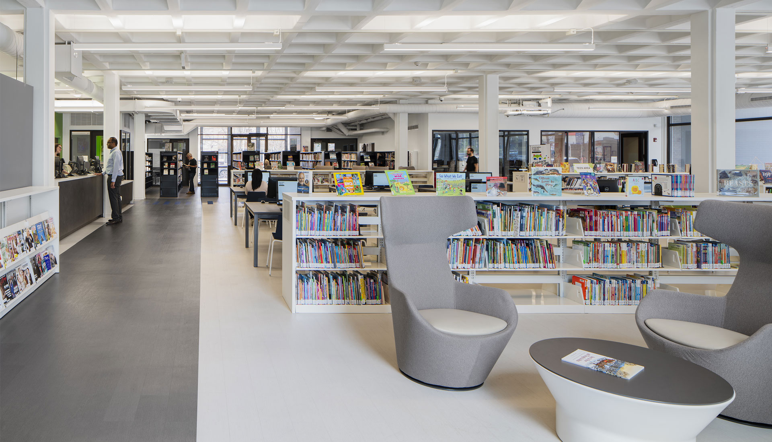
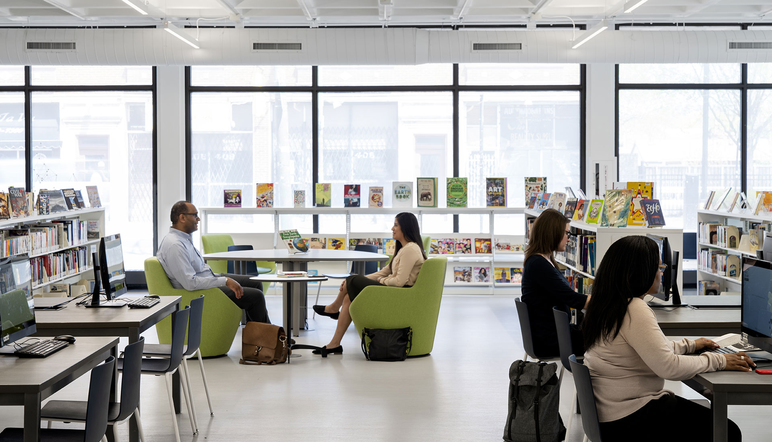
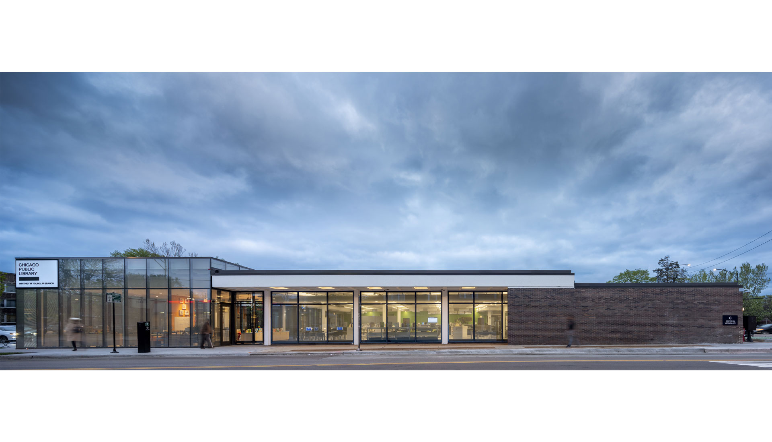
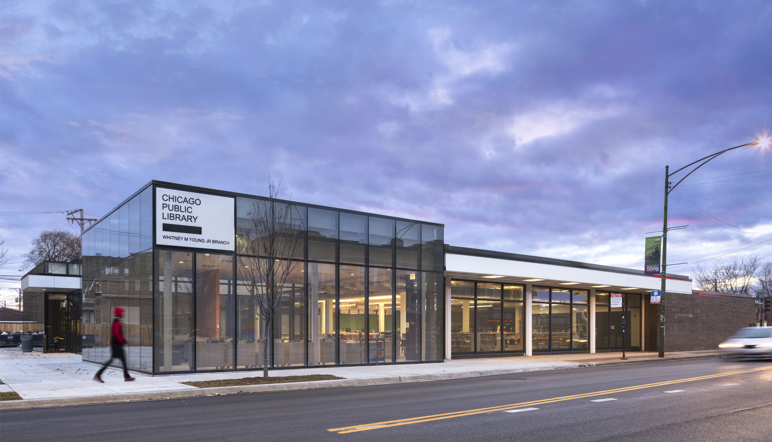
Located in the Chatham neighborhood of Chicago, the existing Whitney M. Young, Jr. Branch Library held a prominence within the community, not only as a library but as a local community center. Adhering to the goals set forth by the Chicago Public Library, bKL Architecture, under the supervision of the Public Building Commission, renovated and reorganized the existing 11,000 square foot building and added 2,500 square feet complementing the existing library and creating a new vision that reflects our time. The Chicago Public Library’s main goals were to bring the Whitney M. Young, Jr. Branch Library into the 21st century with building program, technology offerings, and making the library accessible.
The exterior massing and material choice is intended to complement the existing mid-century architecture, allowing the original brick building to still read against the lightness and scale of the new glass façade that frames the entry. This secure and welcoming entry was relocated adjacent to a new landscaped plaza and parking lot. The floor plan was organized to provide user groups both collaborative and individual spaces, while maintaining a cohesive design that is open and light. Equally important, the library’s new multi-purpose room, located adjacent to the entry, provides a space where community activities can be accommodated.
The focal point of the original building was an underutilized exterior courtyard. bKL’s new design revived the central outdoor space, allowing for light to permeate the surrounding functions. The courtyard now serves as an exterior communal space for the library and its users.
- Location
- Chicago, IL
- Design
- 2017
- Construction
- Completed 2019
- Project Area
- 11,000 square foot renovation
2,500 square foot addition - Consultants/dt>
- Johnson & Lee, Ltd, Architect of Record; Larson Engineering, Structural; Terra Engineering, Civil & Landscape; dbHMS, MEP & LEED Consultant; Terracon, Environmental
- Contractor
- F.H. Paschen
- Materials
- Aluminum curtain wall with Low-E vision glass, fritted glass, brick, metal panel canopy, existing waffle slab ceiling, Shaw flooring, Allsteel & Izzy+ furnishings
- Awards
- AIA Illinois Greatest Impact Award 2021
- Photography
- Tom Rossiter
Refugee One Chicago
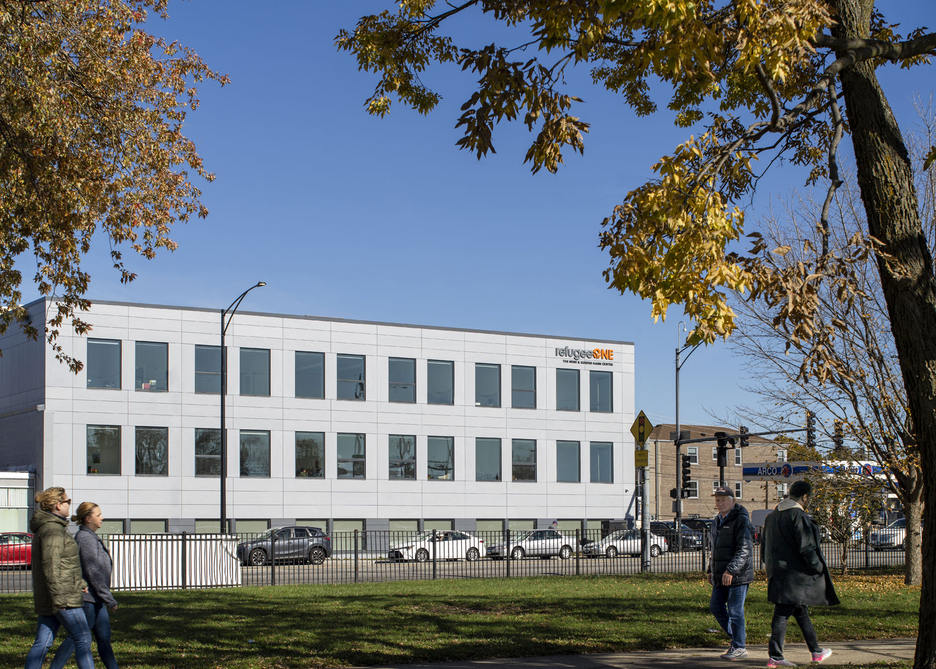

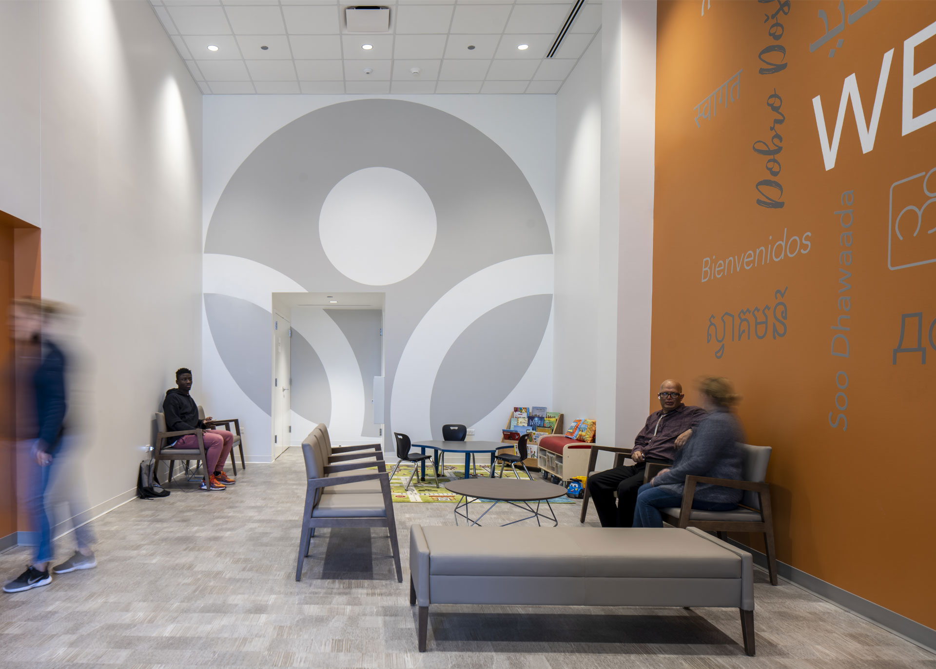
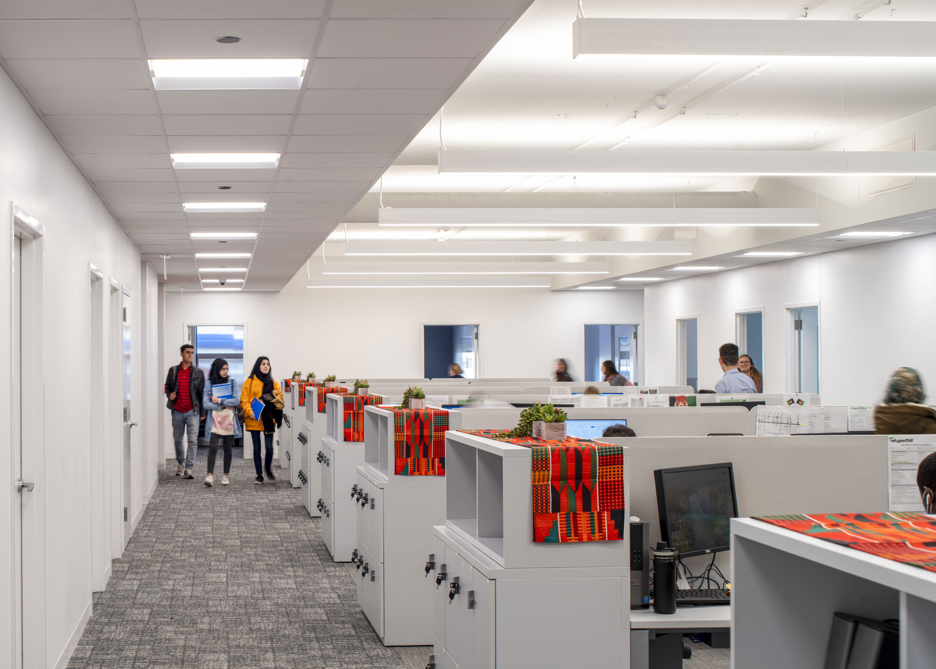
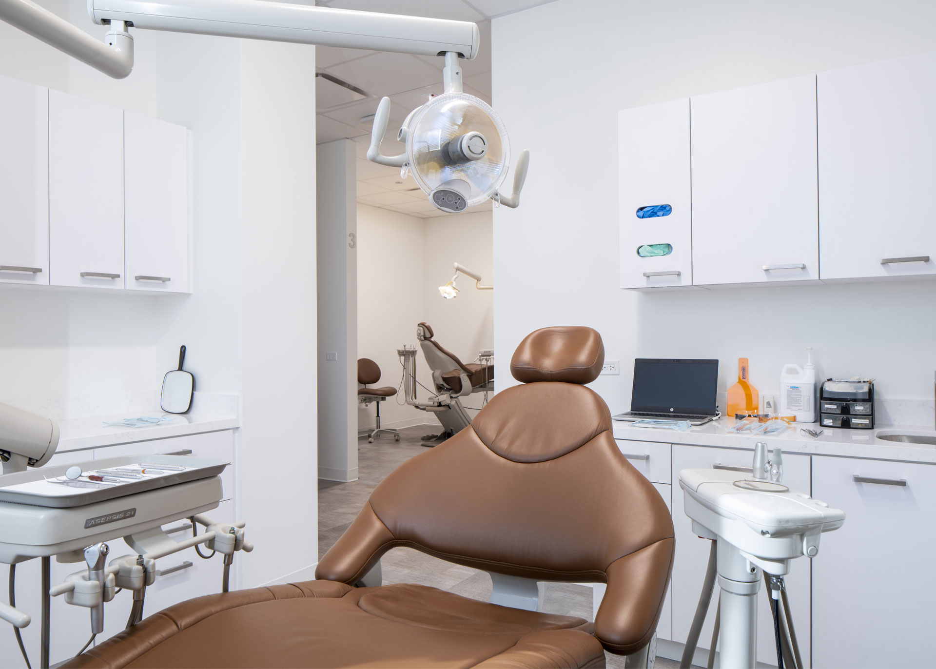
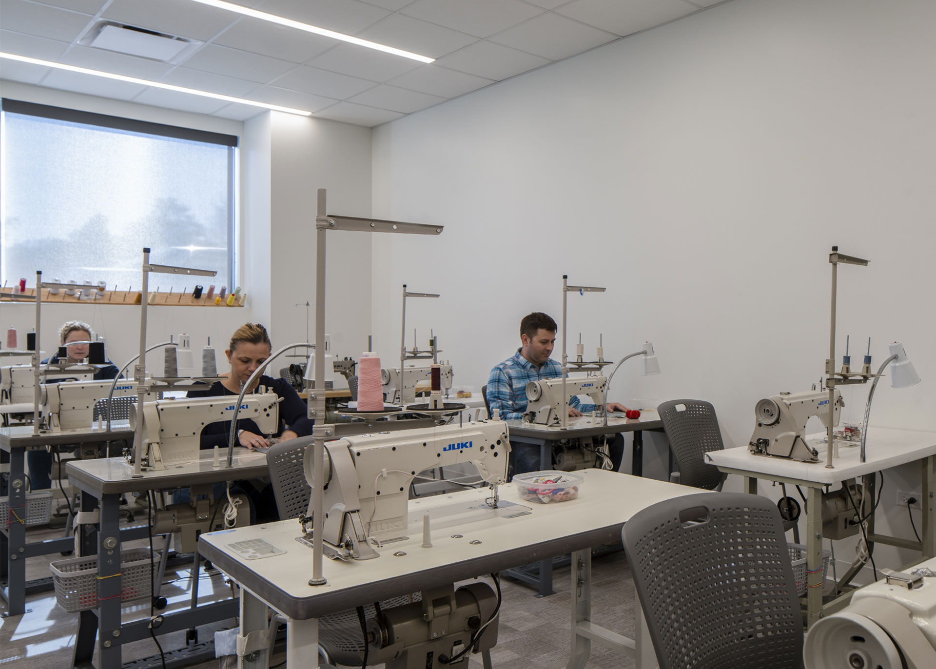
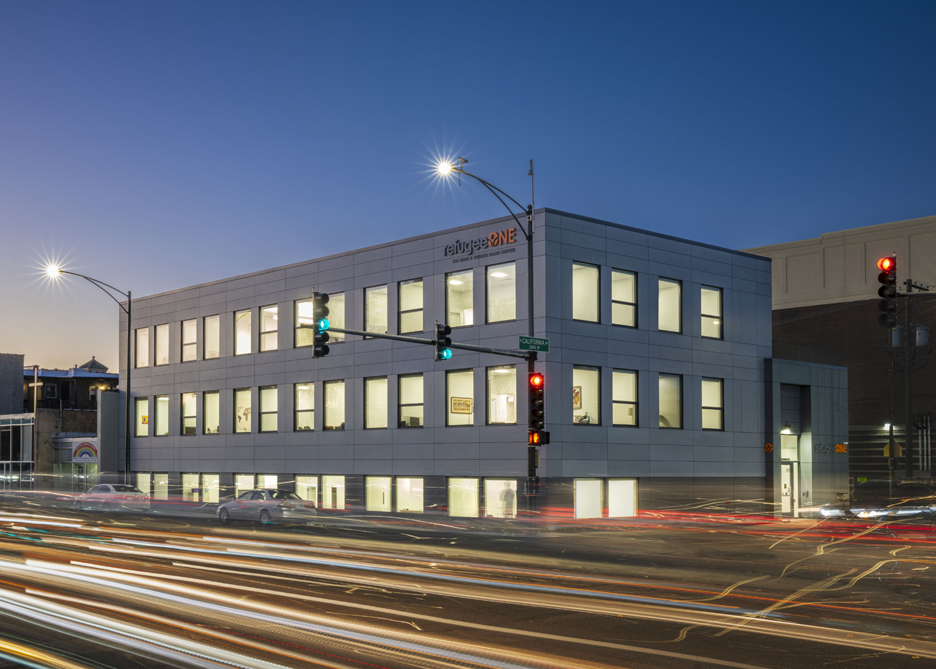
RefugeeOne is a non-profit organization serving refugee and immigrant populations in Chicago. Their mission is to create opportunity for refugees fleeing war, terror, and persecution to build new lives of safety, dignity, and self-reliance. The new 16,000 SF, 3-story building contains 2 levels of office space and 1 level for training rooms, a sewing studio, and a dental clinic. Originally two separate facilities, the new building consolidates programming into one space to aid in the execution of the organization’s mission more efficiently. The dental clinic provides services to low income and refugee populations. Additionally, offices for wellness consultation and immigration navigation fit within bKL’s design. bKL was responsible for programming, planning, concept design, and drawings for the project.
- Location
- Chicago, IL
- Design
- 2020
- Construction
- Completed 2022
- Project Area
- 16,000 square feet
- Contractor
- Pepper Construction
- Photography
- Tom Rossiter
Giordano Dance Chicago
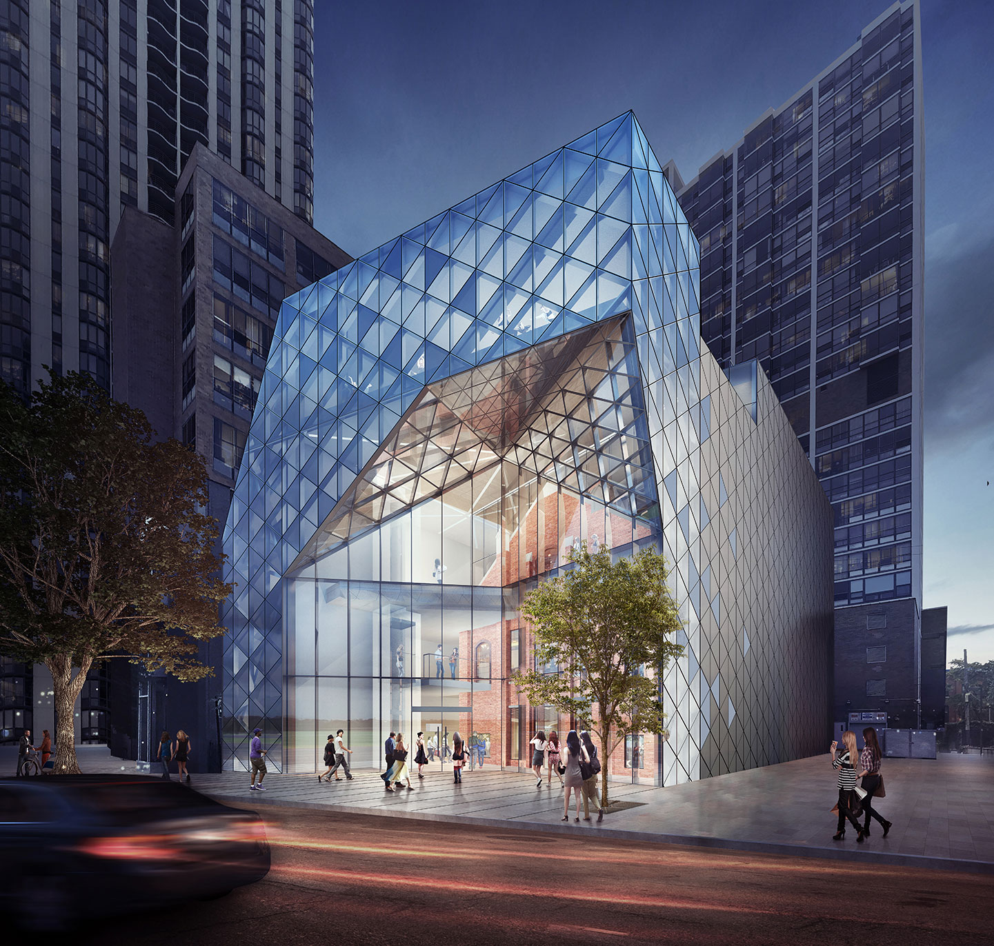
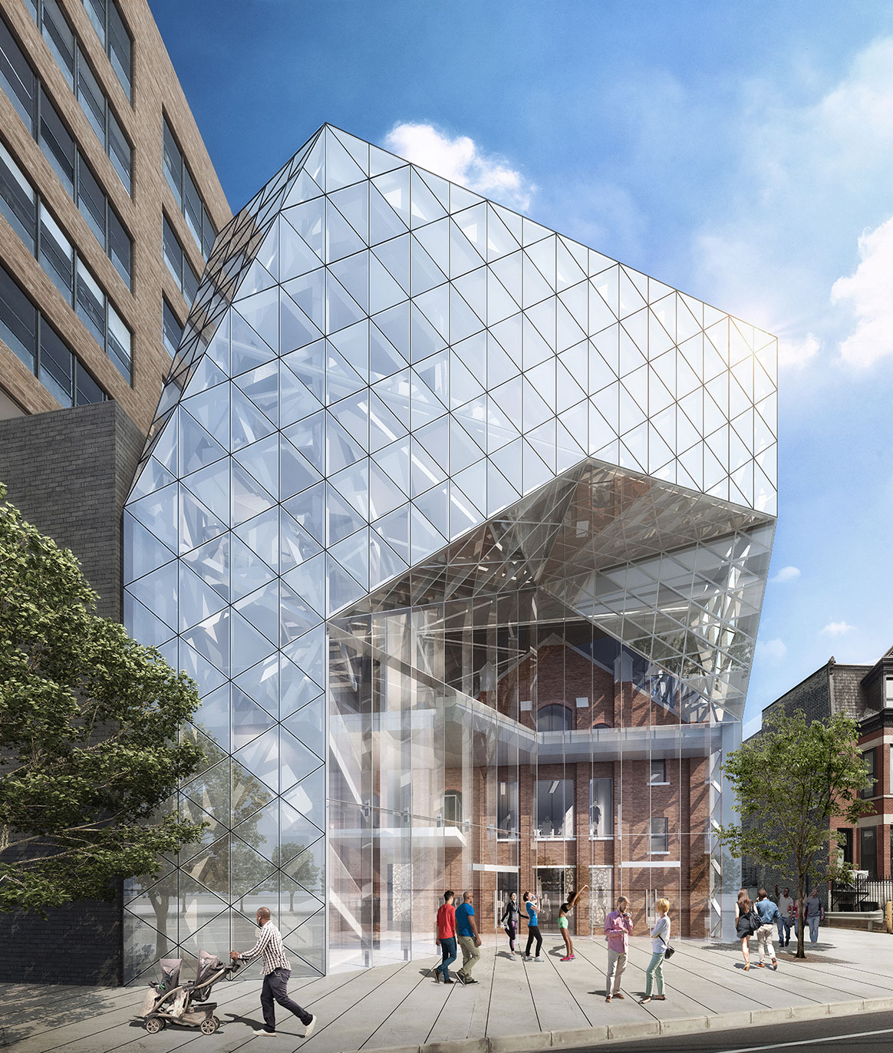
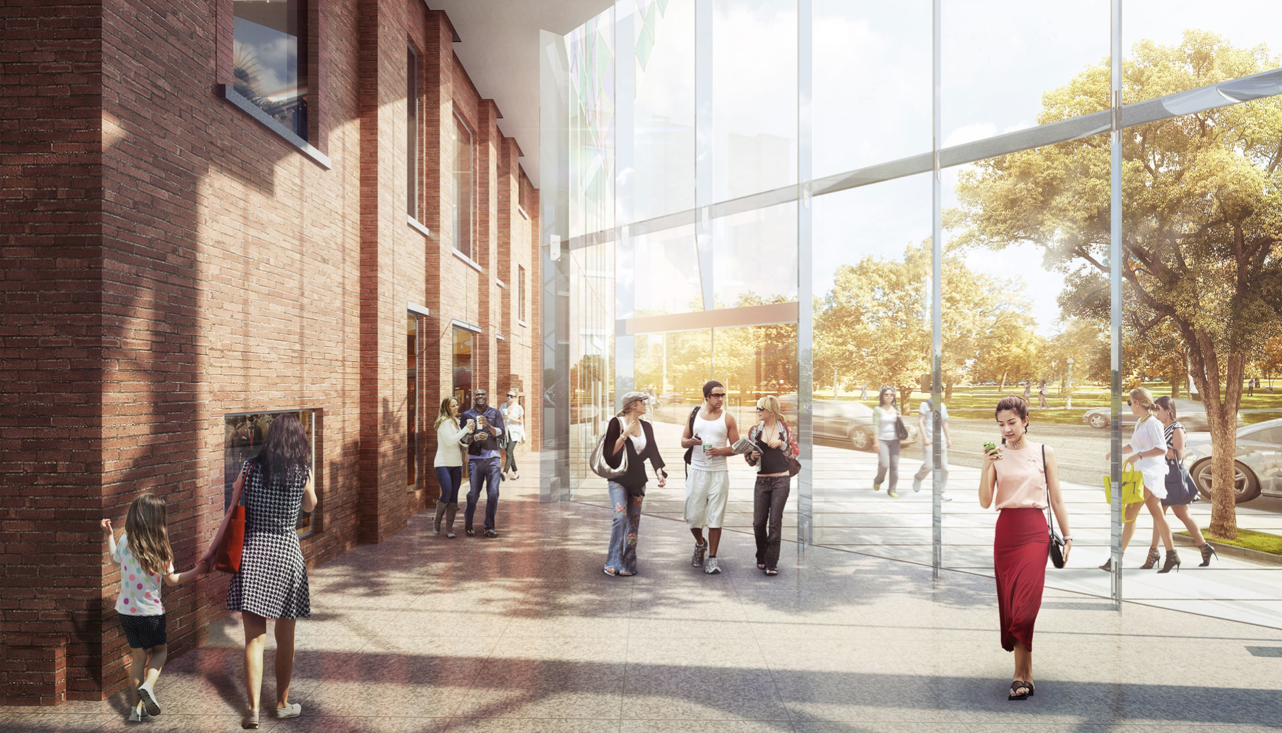
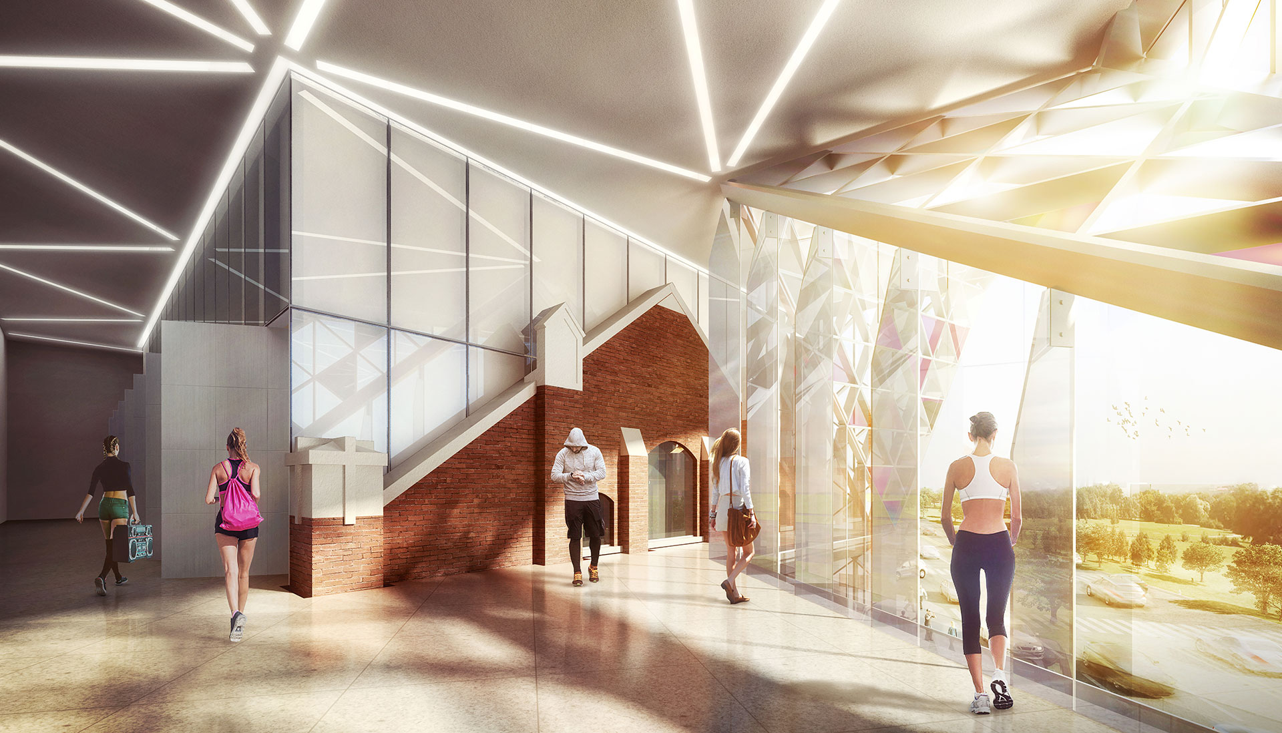
Located across from Chicago’s prominent Lincoln Park, the new Giordano Dance Chicago building consists of dance studios, retail space, and a rooftop terrace. The site, located at 1754 North Clark Street, contains a rich history within the community. Honoring the history and heritage of the site, bKL sought to create a modern and refined interaction between the existing church façade and the spirited program of Giordano Dance Chicago. Inspired in part by stained glass windows that adorn religious structures, the geometric exterior is a modern interpretation of such an artistic expression.
As America’s original jazz dance company, it was imperative to design a modern building that represents the magnitude of Giordano Dance Company’s place in the dance world yet honors the historical structure it is succeeding. The façade design creates a juxtaposition between the old and the new and caters to the materiality of the old brick and the new transparent glass form.
A grand, double-height entry welcomes visitors and invites passersby to explore the building’s transformative nature relating the church’s historic pitched roof form to its new modern glass enclosure.
- Location
- Chicago, IL
- Design
- 2017
- Materials
- Structural glazing system, vision glass, translucent glass, metal panel
Cascade Park Chicago
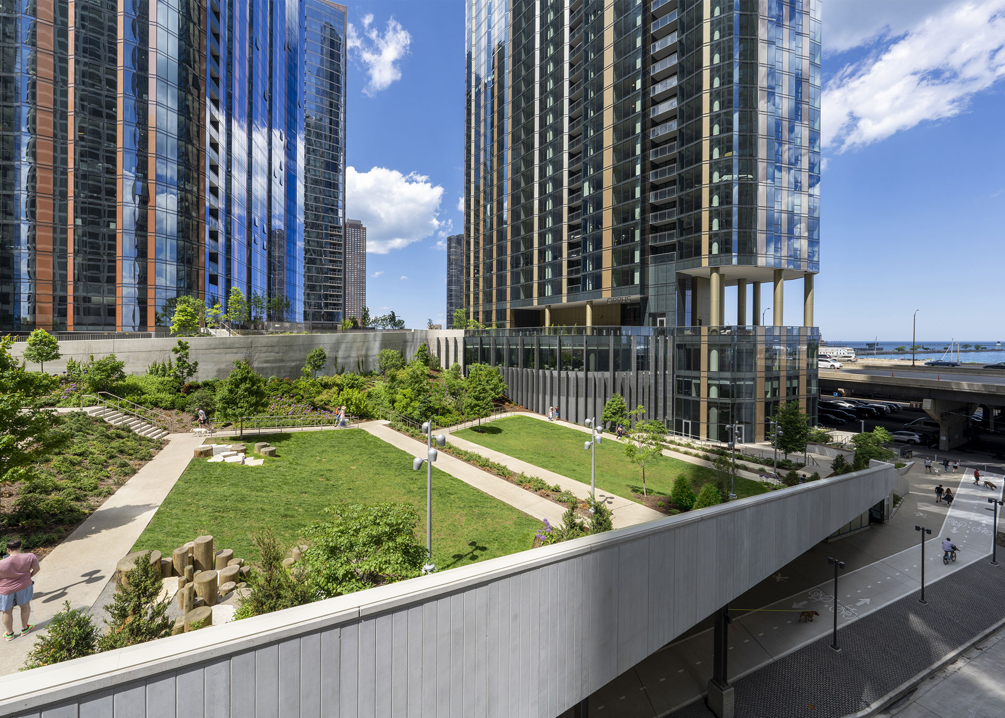
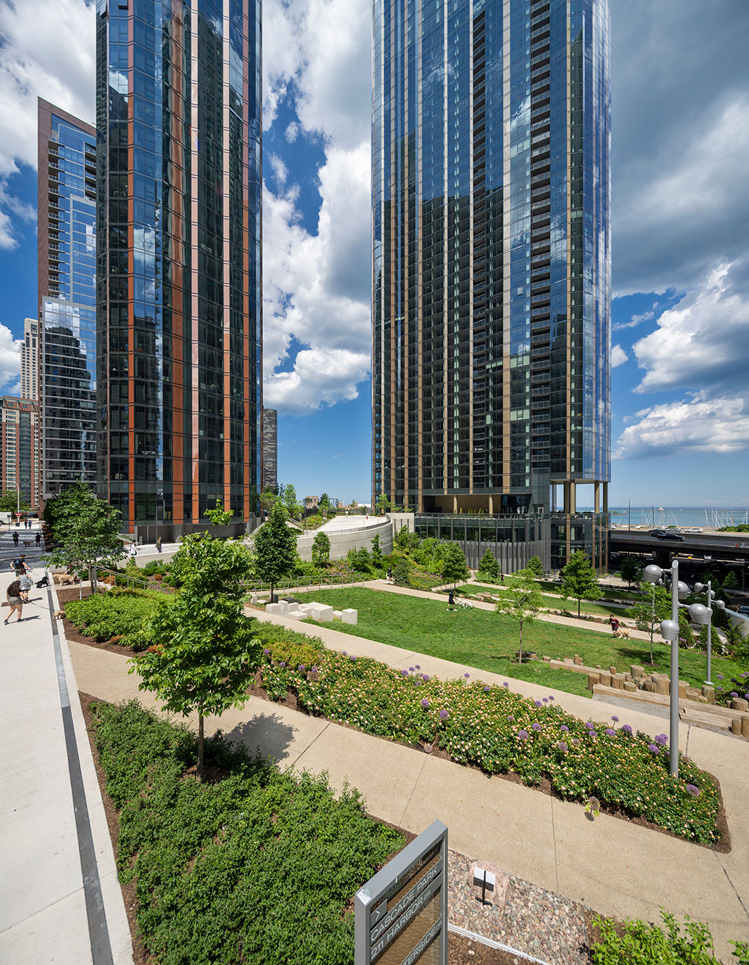
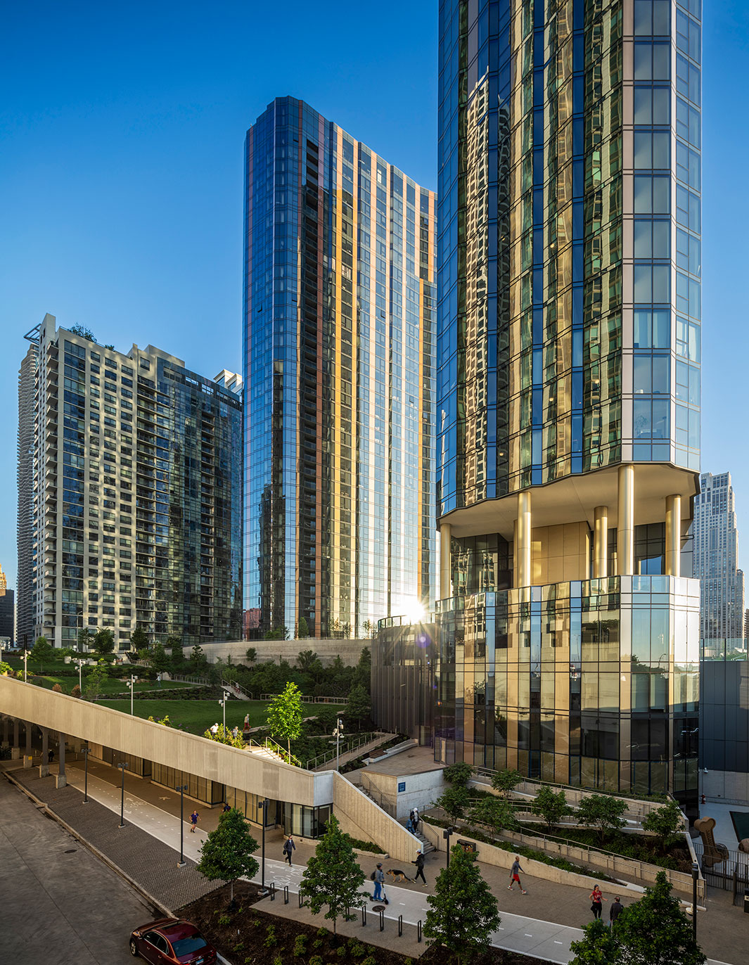
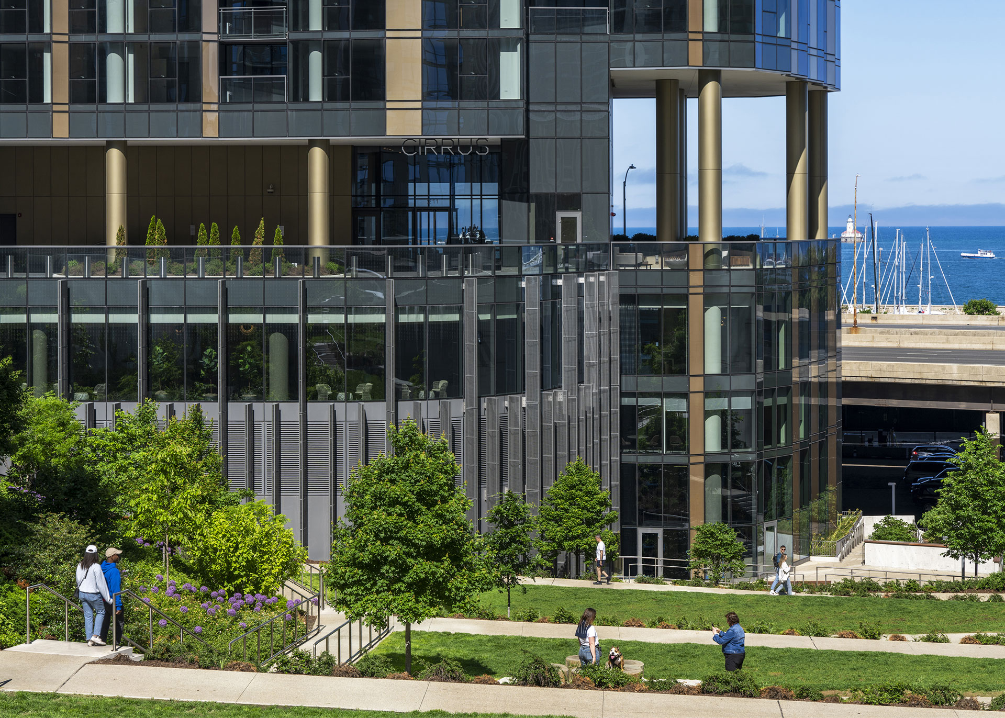
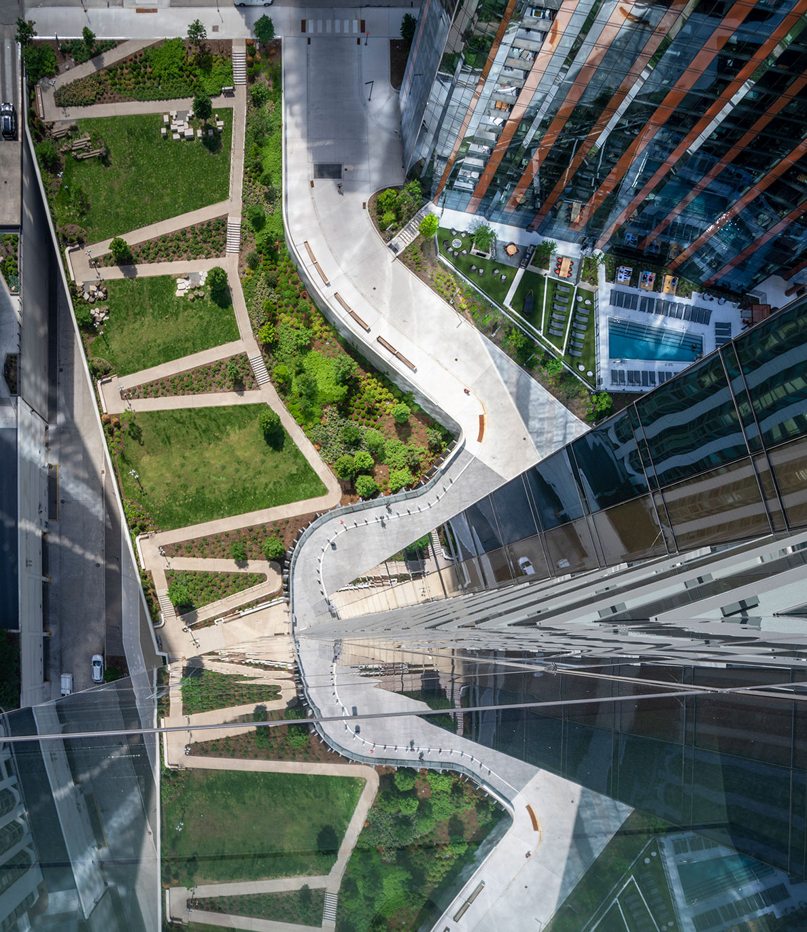
The 36,000 square foot Cascade Park is an essential feature of IJKL’s site design, anchoring the Cirrus and Cascade towers and creating a strong new connection between Chicago’s famed lakefront and the Lakeshore East neighborhood. In collaboration with landscape architect Claude Cormier + Associés, our design sought to create new, accessible public green space for the community where there previously was none. The park provides public amenities, flat areas for relaxation and recreation, and multi-use sculptures for play and fitness while simultaneously sitting atop a four-level foundation that provides resident amenities and parking for each of the towers. The ground-level improvements allow pedestrians and cyclists to move easily between Lakeshore East and the scenic lakefront trail.
- Location
- Chicago, IL
- Consultants/dt>
- Claude Cormier + Associés, Landscape
- Awards
- 2023 Grands Prix du Design - Landscape Architecture, Gold Certification
- Photography
- Tom Rossiter
Exhibit Park Chicago
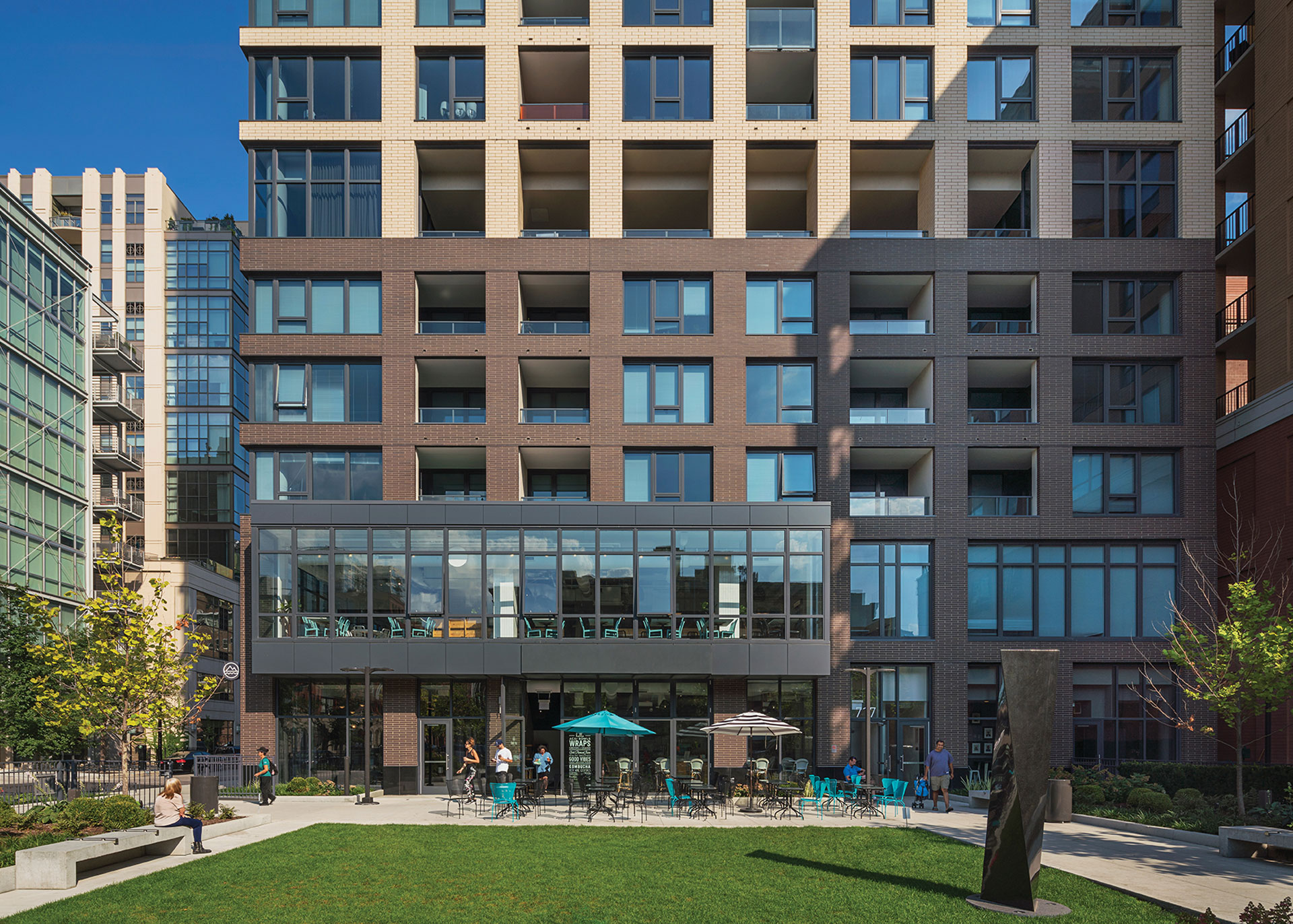
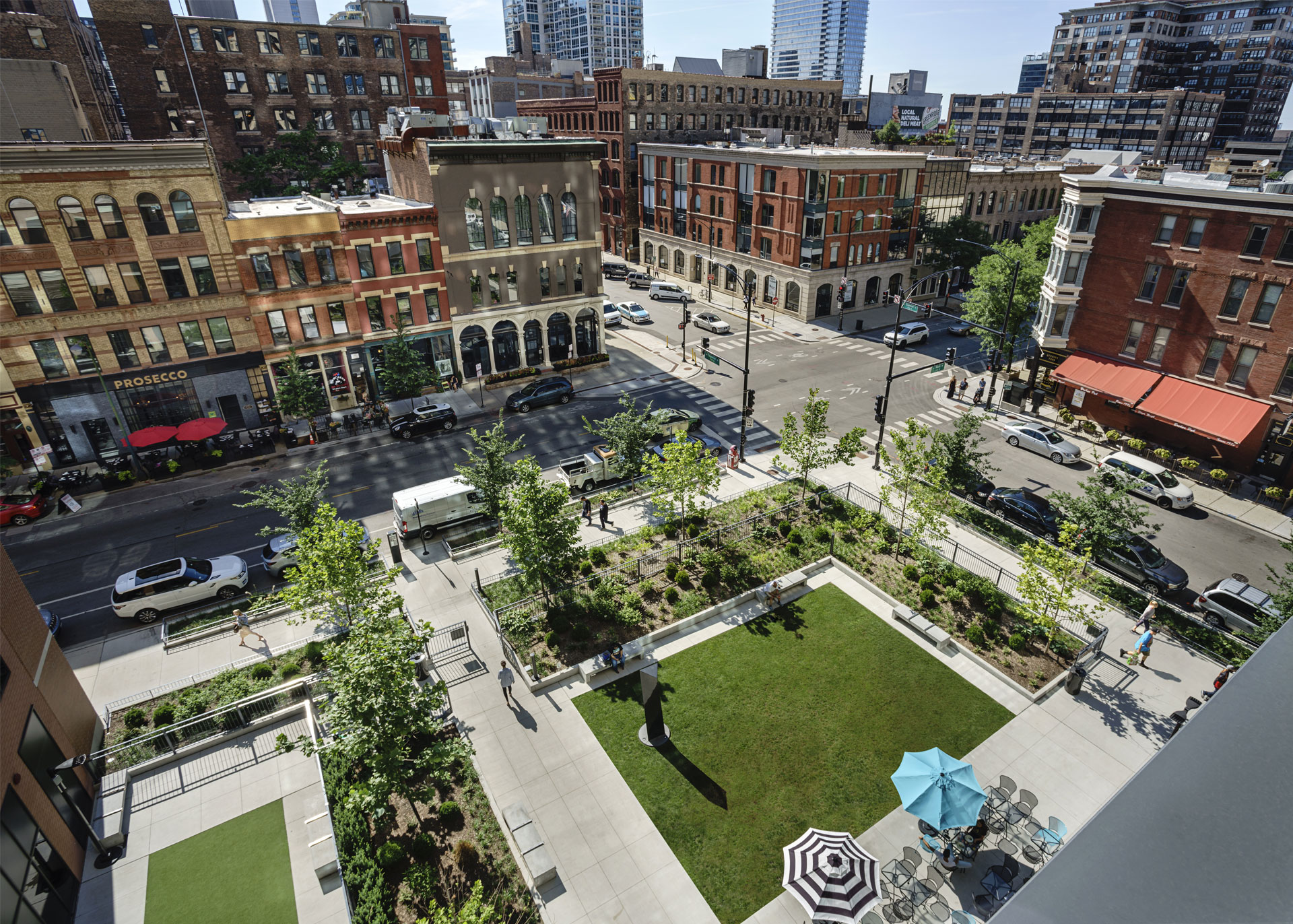
Set back 80-feet from Wells Street, the Exhibit on Superior property creates a park for the neighborhood with extensive landscaping and a dog run that is accessible to the public. Ground floor retail space also opens directly to the park.
The park serves as an open and green neighborhood gathering space and a protected front yard for Exhibit on Superior. As an added perk, the bKL team’s dedication to the arts lead to the integration of a sculpture created by Swedish artist Pål Svensson, a piece of polished granite, dubbed, “Twisted Triangle.”
- Location
- Chicago, IL
- Consultants/dt>
- Kettelkamp & Kettelcamp, LLC, Landscape
- Photography
- Wayne Cable
House of Tomorrow
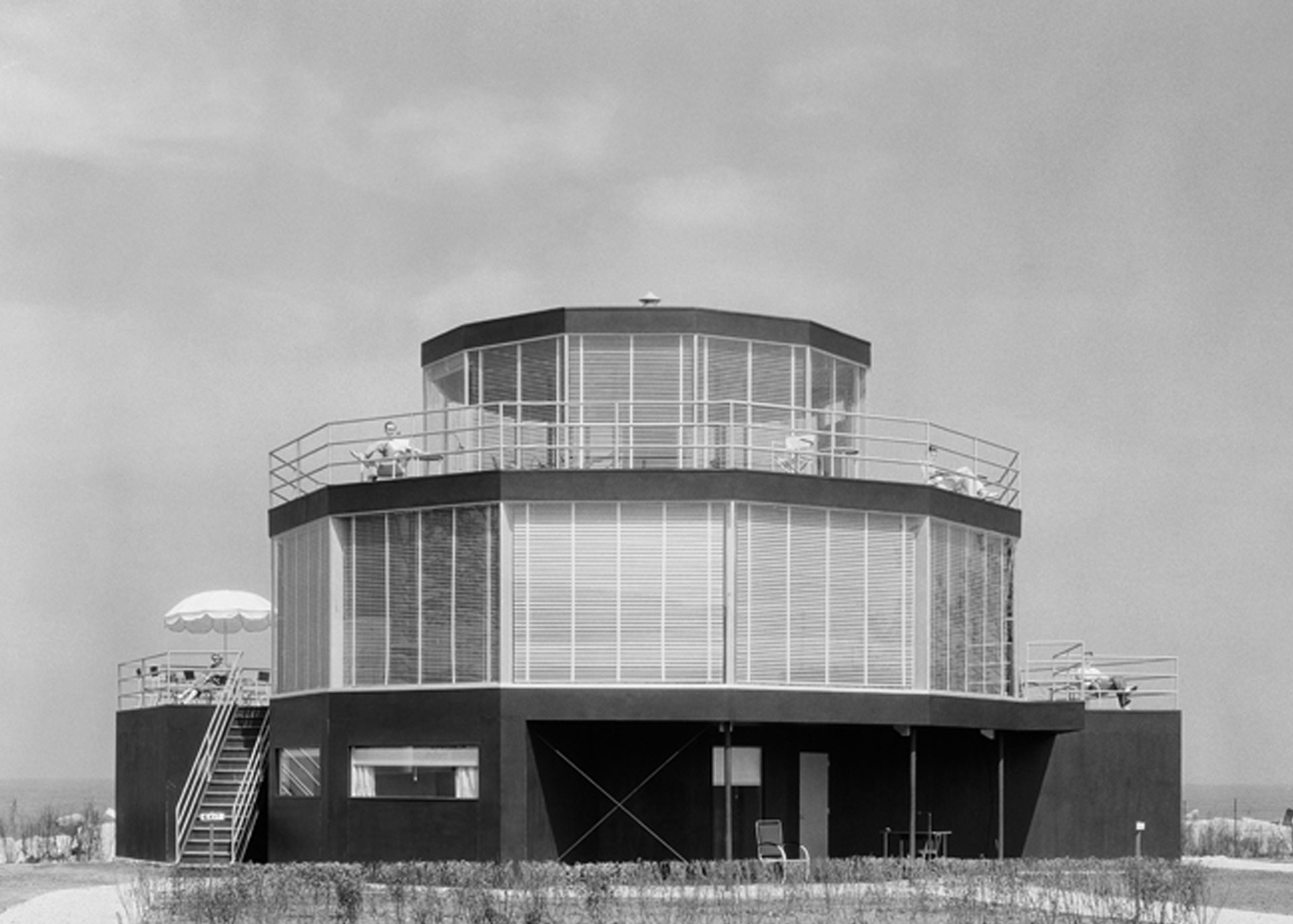
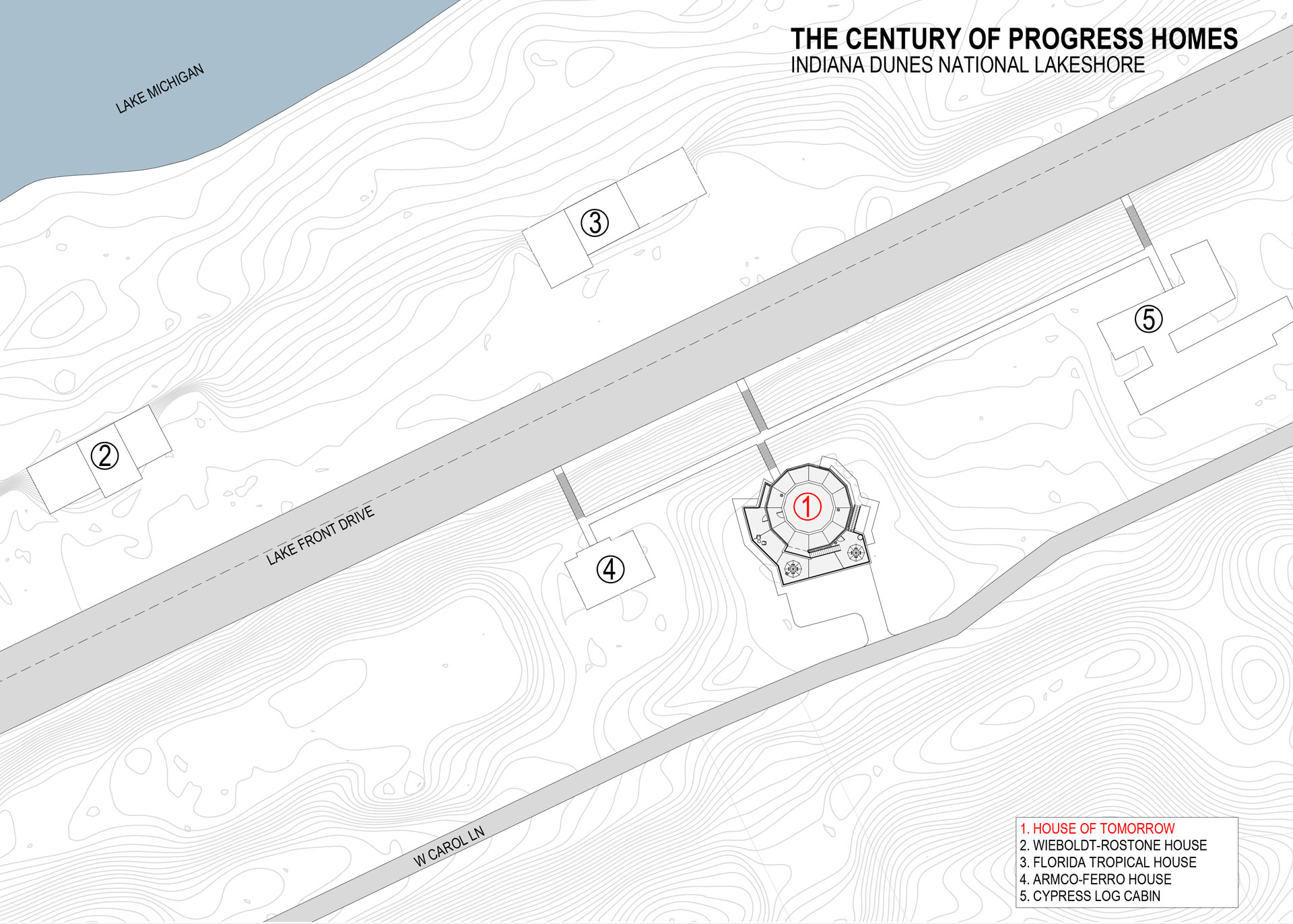
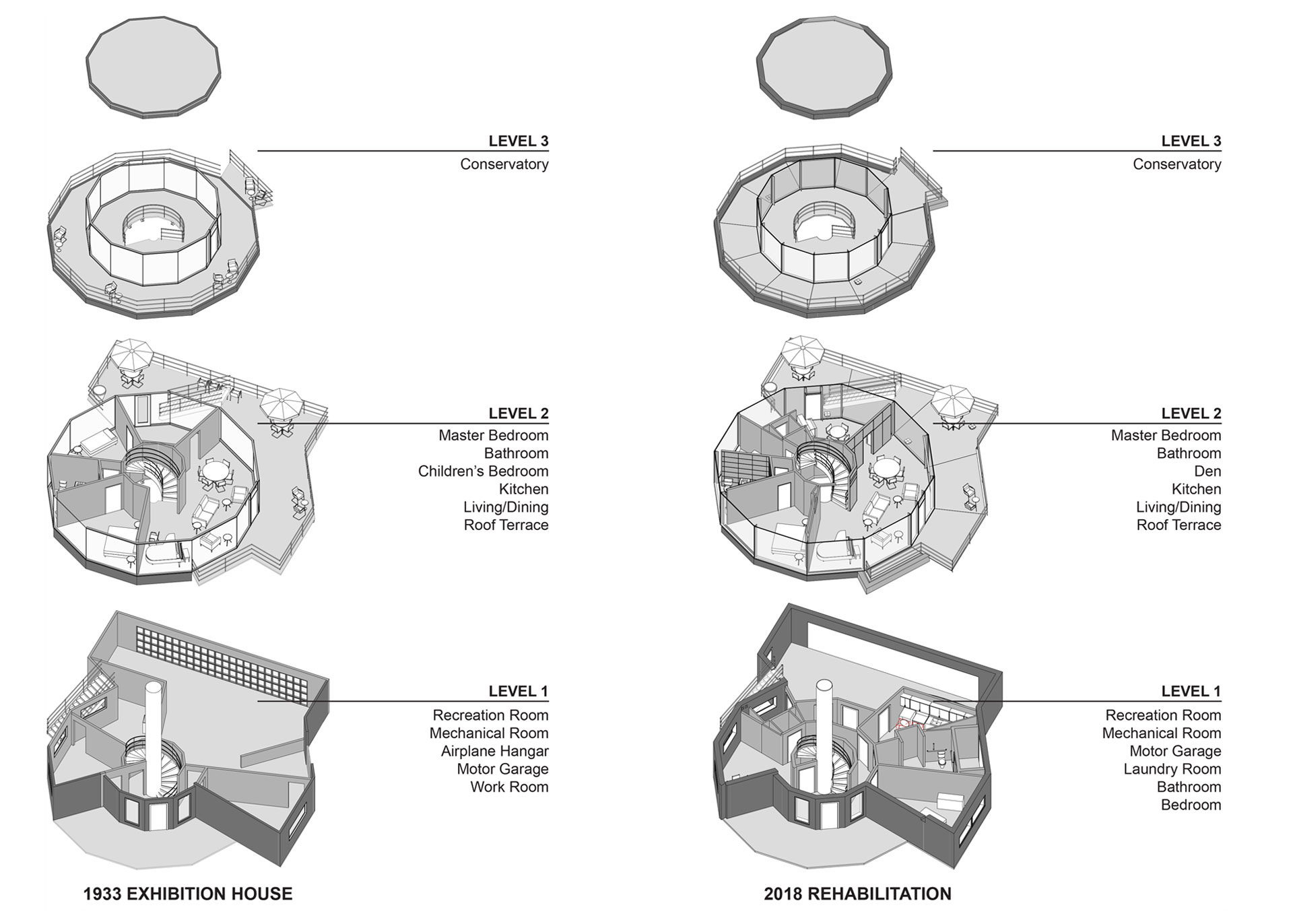
Originally designed by pioneering architect George Fred Keck, the House of Tomorrow showed millions of attendees at the 1933 Century of Progress World’s Fair a new, technology-driven vision of what domestic life could be in the future.
Having been significantly modified and relocated by barge to what is now the Indiana Dunes National Lakeshore in 1934, the House of Tomorrow has sat vacant and deteriorating since 1999. Now Indiana Landmarks is entering into a long-term lease with the National Park Service and is working with the National Trust for Historic Preservation to facilitate its rehabilitation and return to use.
bKL is leading the design team that is restoring the exterior of this extraordinary building, which embodied the forward-thinking spirit of modern architecture, to its original 1933 appearance, while preserving its remaining historic elements and incorporating 21st-century materials and systems into its infrastructure.
- Location
- Beverly Shores, Indiana
- Design
- Ongoing
- Project Area
- 3,755 square feet
- Consultants/dt>
- Wiss, Janney, Elstner Associates, Inc., Structural; Bauer Latoza Studio, Historic Preservation; WSP, MEP; Radtke Engineering and Surveying, LLC, Civil; HJKessler Associates, Sustainability
- Materials
- Triple Insulating Glass Unit, Fiber Cement Rainscreen
- Photography
- Hedrich-Blessing
Beijing Core Area Master Plan
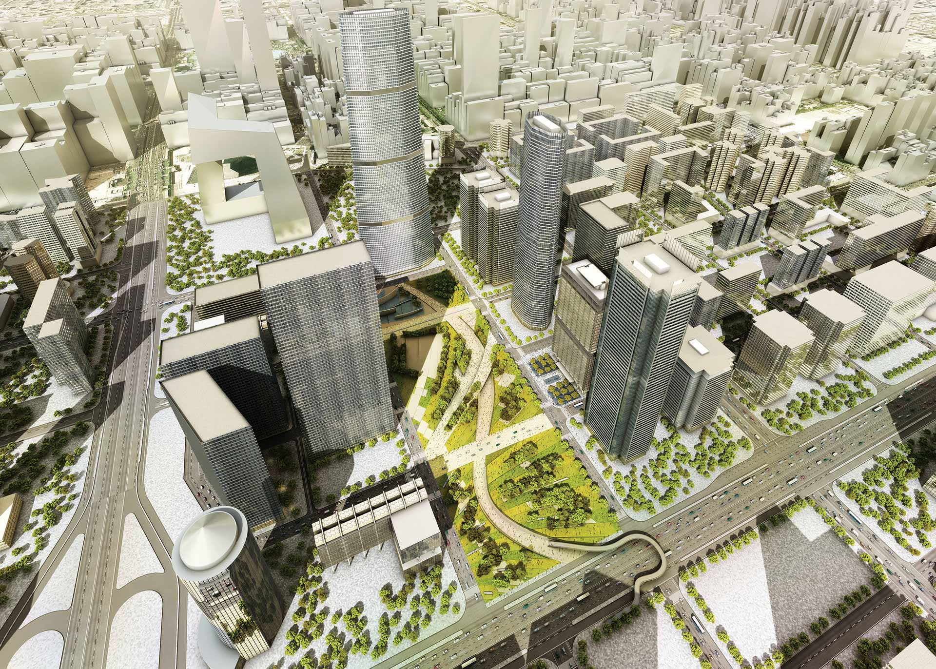
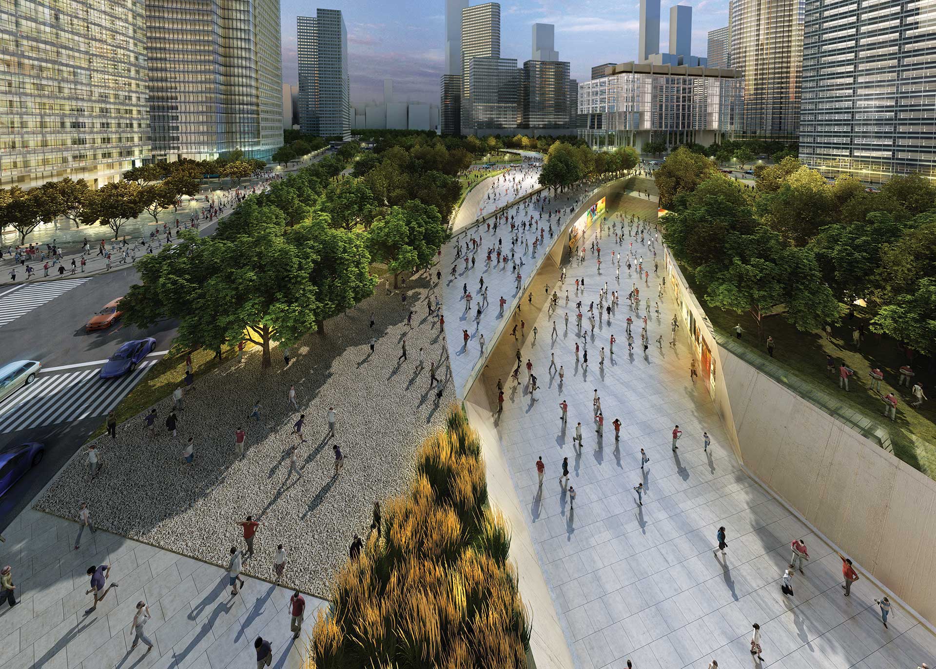
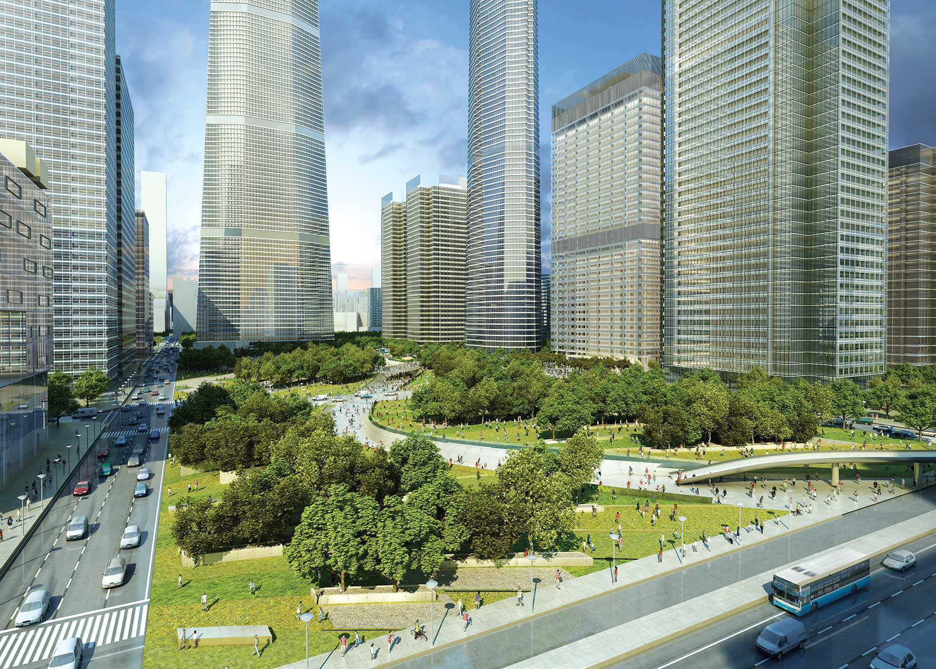
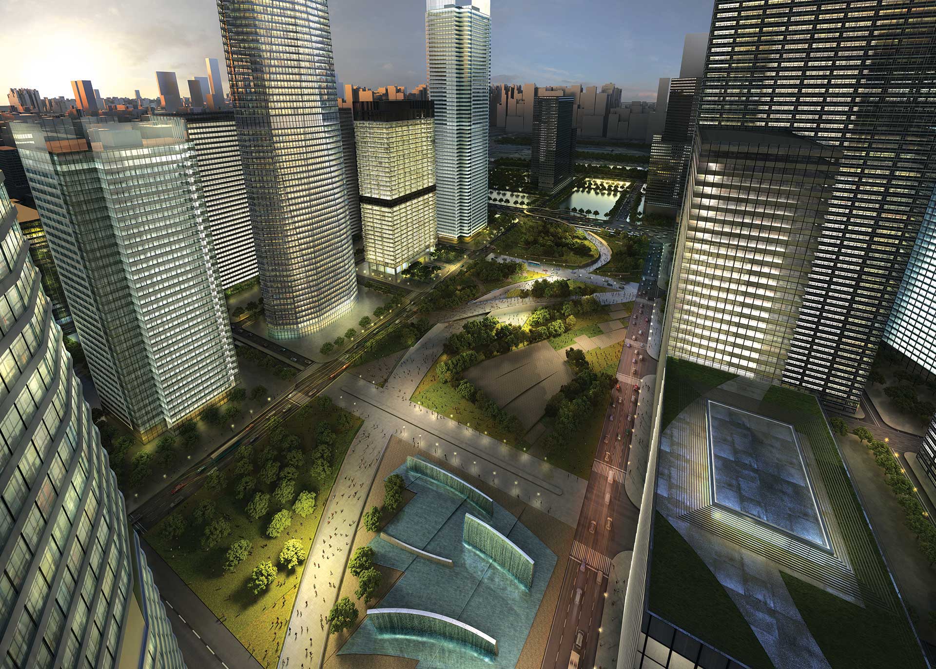
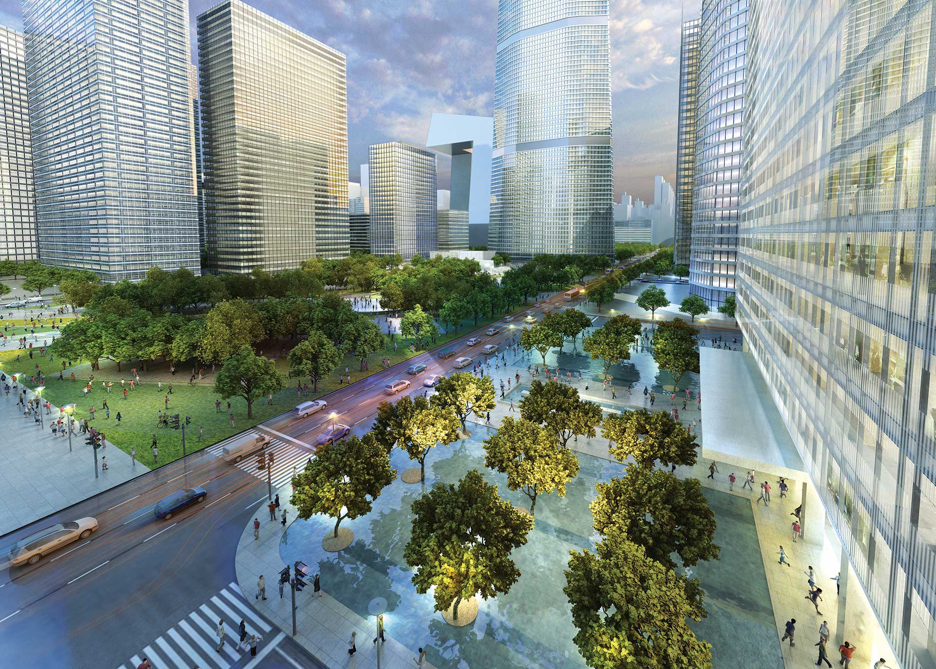
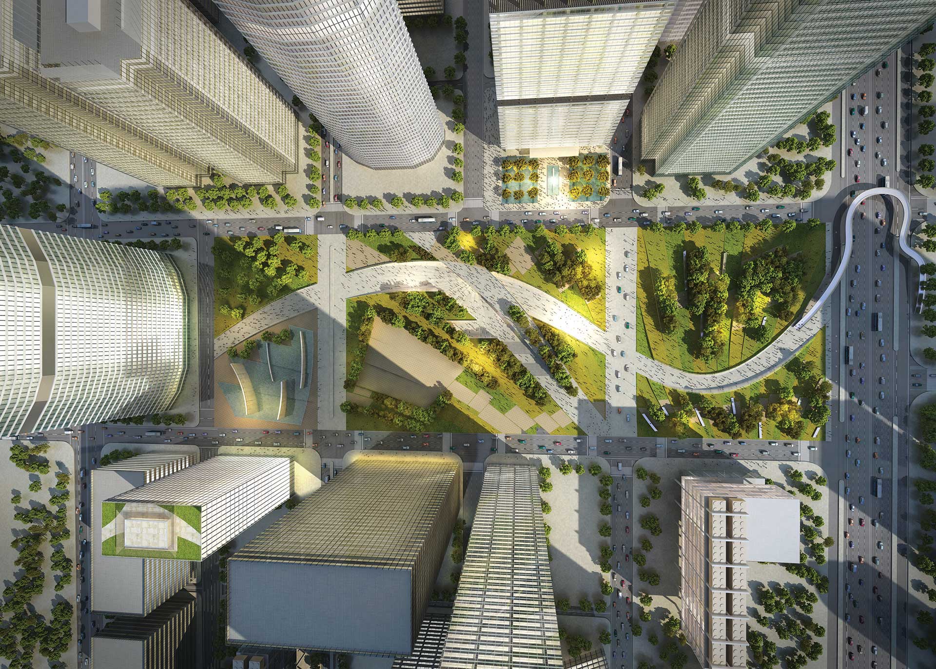
The master plan for Beijing’s core business district focuses on people and how they interact with buildings, public space, and transportation within this dense area of the city. It reflects a carefully-balanced blend of green landscape and pedestrian-friendly access. Sustainable, mutually-beneficial operations shared by businesses in the core area include rain gardens and green streets, which improve water quality before run-off and reduce discharge to municipal sewers.
A series of public spaces organizes the plan, each area and street vista distinguished by a strong landscape. Anchored functionally and visually by a public park, the outdoor areas provide both green space and commercial amenities.
The buildings are oriented to respond to the natural elements of their context. High transparency to the north maximizes natural daylighting. A sunken plaza level allows pedestrians to move around the site protected from the elements while enjoying access to daylight. Walkways throughout the lower levels lead outdoors.
On the surface, boulevards provide access rather than highways. To further minimize vehicular traffic, entrance to the main service areas is reached via a designated underground corridor. Below-grade walkways link centralized underground parking to building basements with secured entry for pedestrians.
- Location
- Central Business District, Beijing, China
- Design
- June – August 2010
- Project Area
- Site: 1,530,000 square feet (142,000 square meters)
Building: 23,700,000 square feet (2,200,000 square meters) - Consultants/dt>
- Arup, Civil Engineering and Sustainable Infrastructure Design
Between States
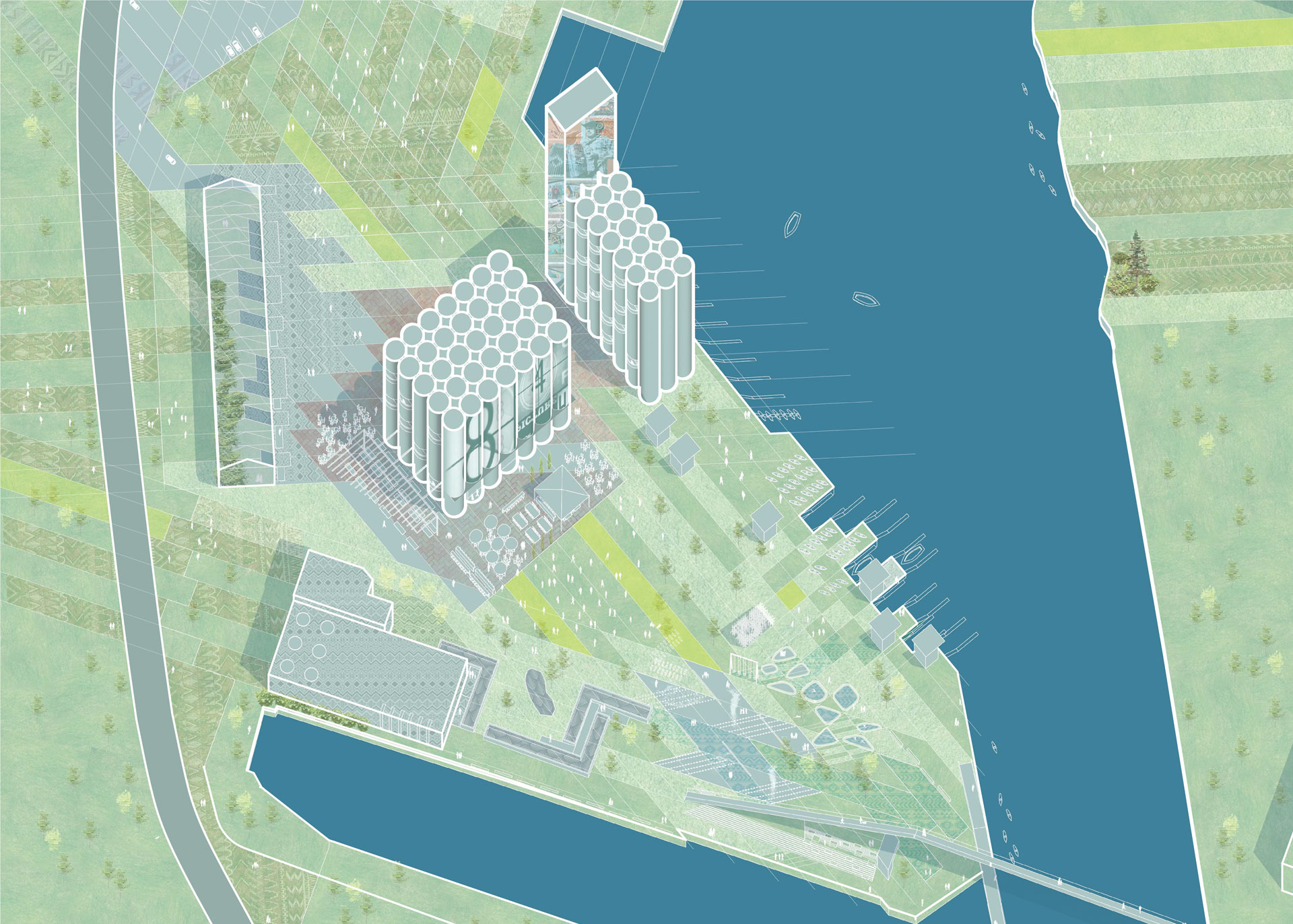
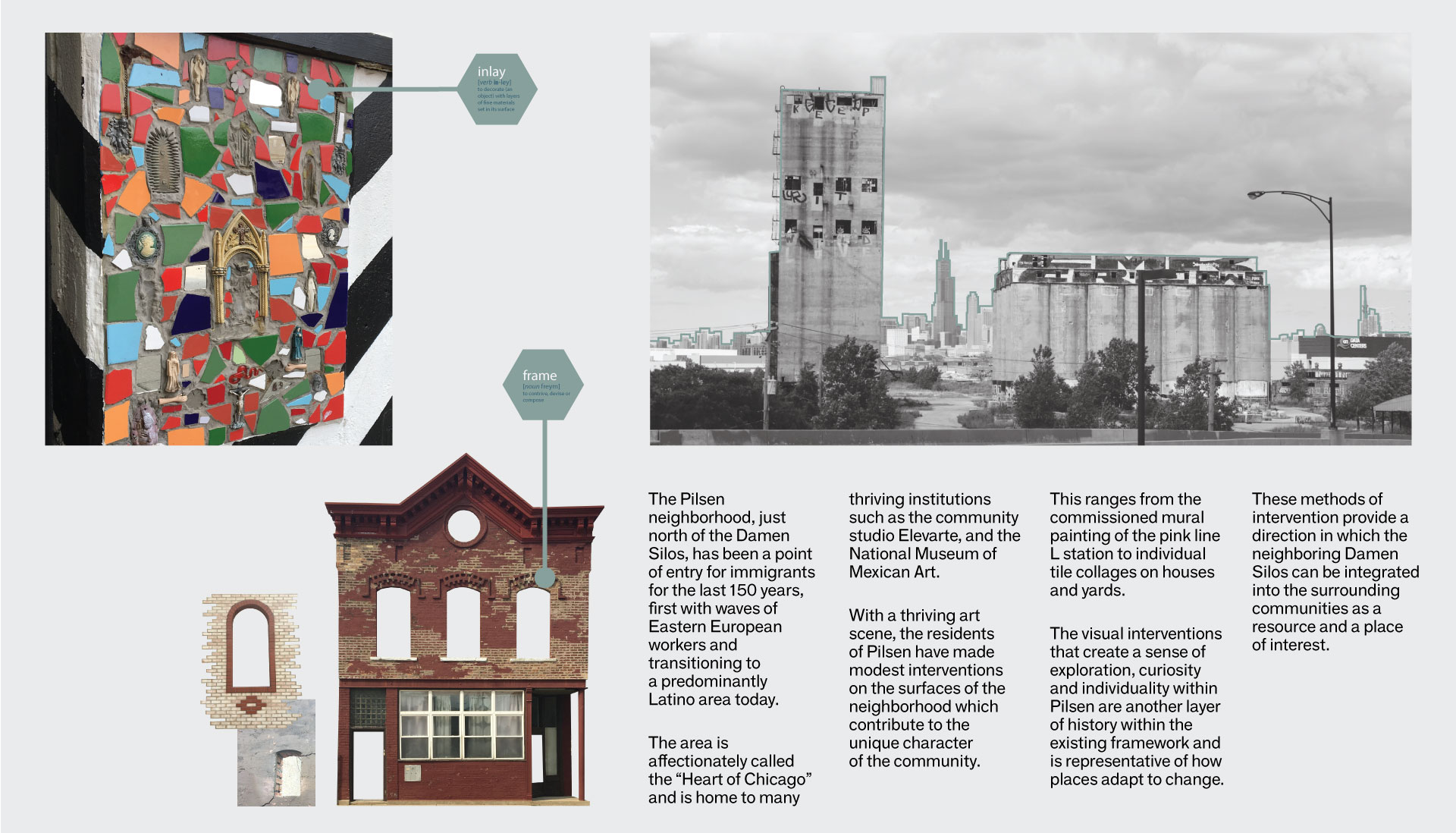
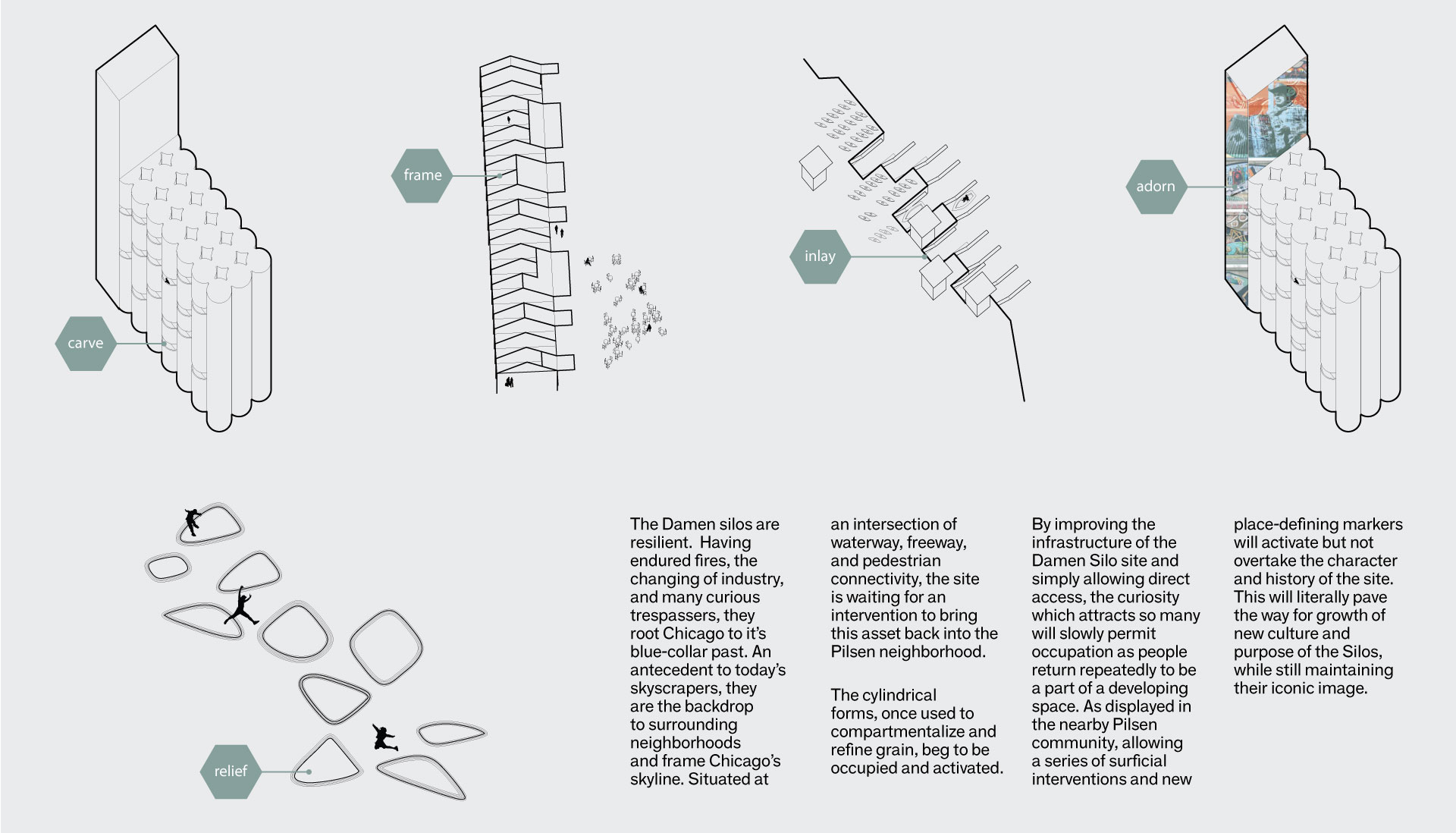
bKL was invited by the Chicago Architecture Foundation (CAF) to participate in its Between States exhibition as a part of the Chicago Architectural Biennial. Tasked with identifying an “unappreciated physical asset in one of Chicago’s 50 wards” and imagining “a process of transitioning it to an economic catalyst,” bKL selected the Damen Silos within Ward 25.
The Damen Silos are located just south of the vibrant Pilsen neighborhood. Situated at an intersection of waterway, freeway, and pedestrian connectivity, the site is waiting to be revitalized and utilized by the supporting community.
Pilsen’s artistic intervention influenced the bKL team. Inspired by local surface treatments, a series of applications and new place-defining markers activate the character and history of the site. Through site infrastructure improvement and direct access, this developing space will reinstate growth of new culture, reintroduce purpose to the Silos, and maintain their iconic image. In form, they remain the same; in purpose and surface, they change.
Featured in the CAF Atrium Gallery and presented as a partner program of the 2017 Chicago Architecture Biennial, the Between States exhibit will be open to the public September 19, 2017 to March 1, 2018.
- Location
- Chicago, IL
- Design
- 2017