5th & Brazos Austin
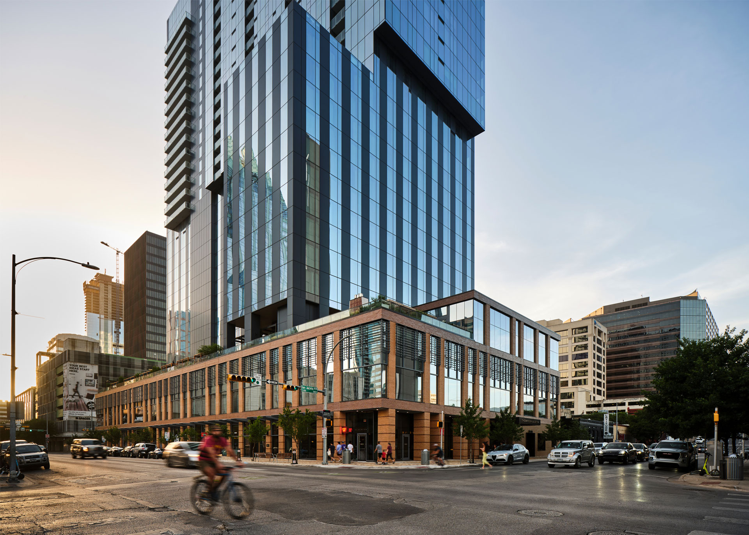
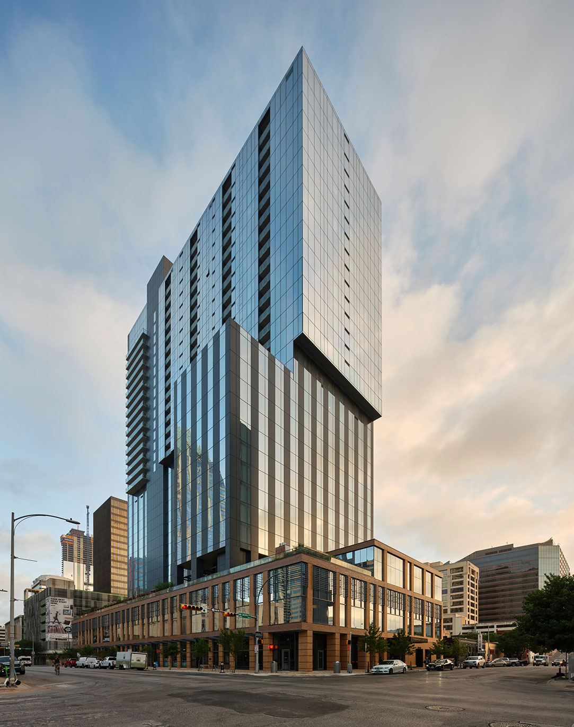
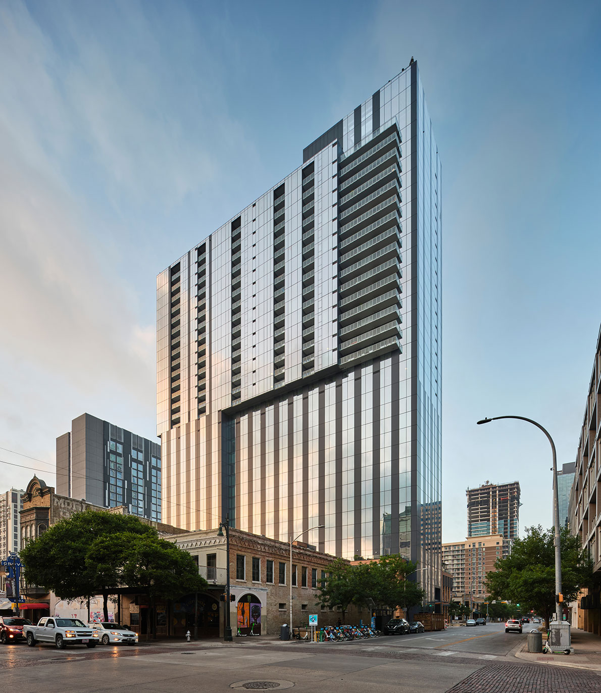
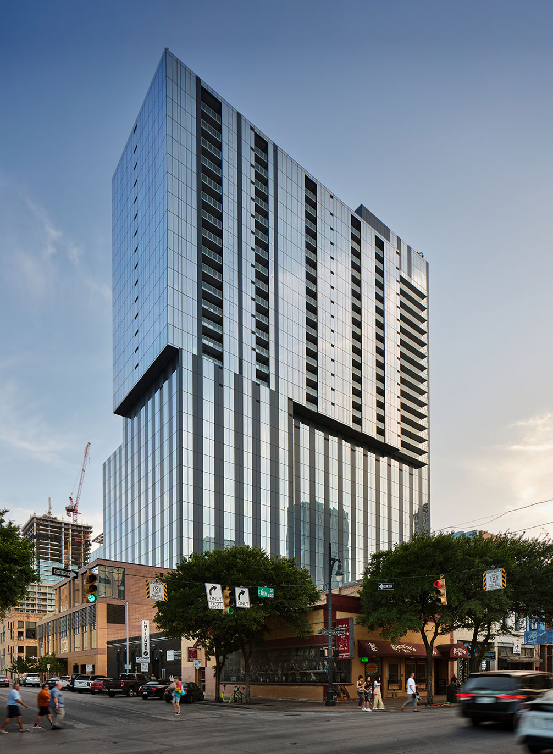
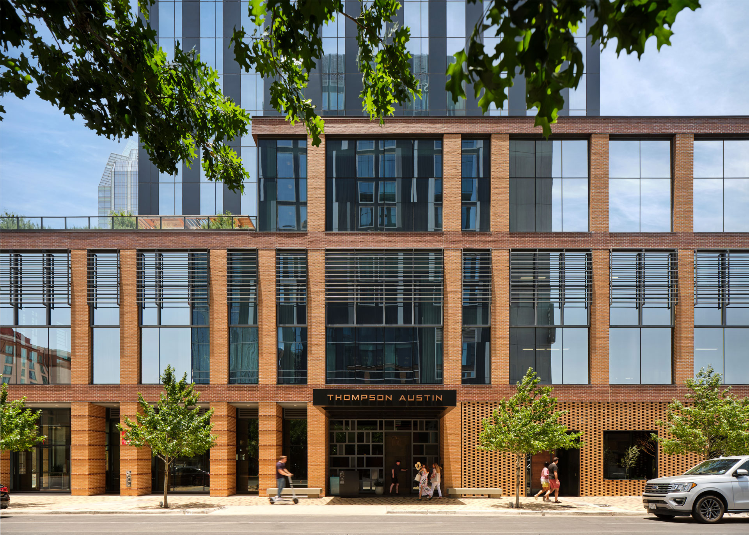
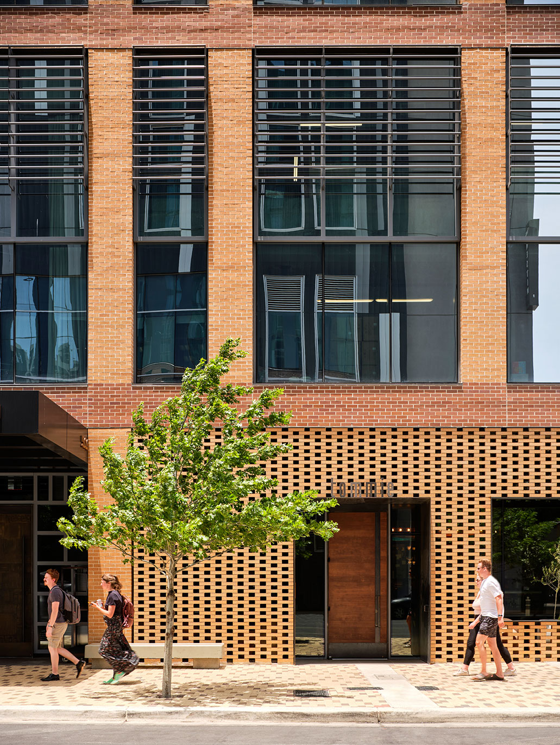
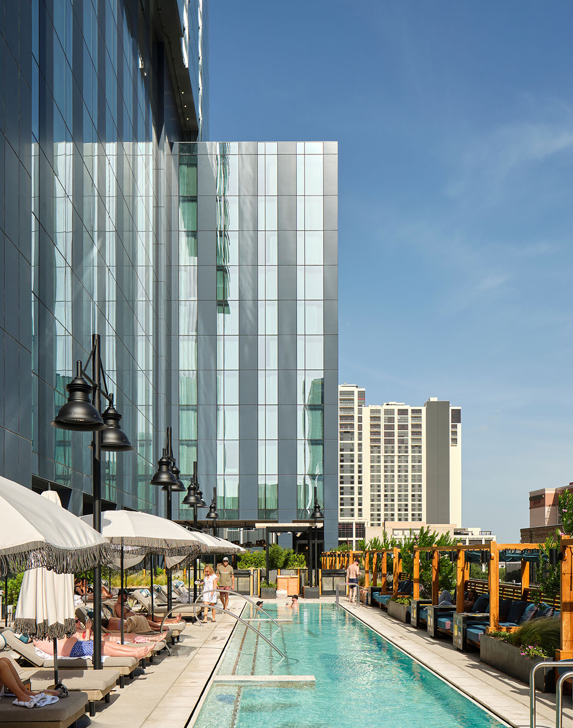
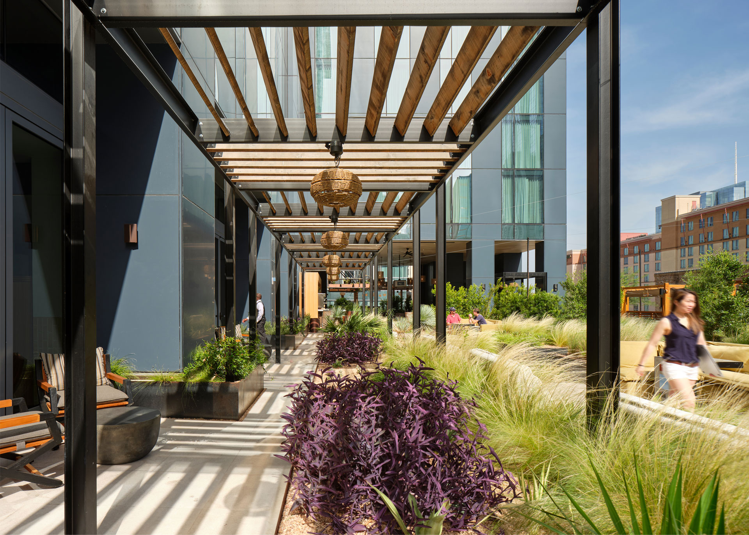
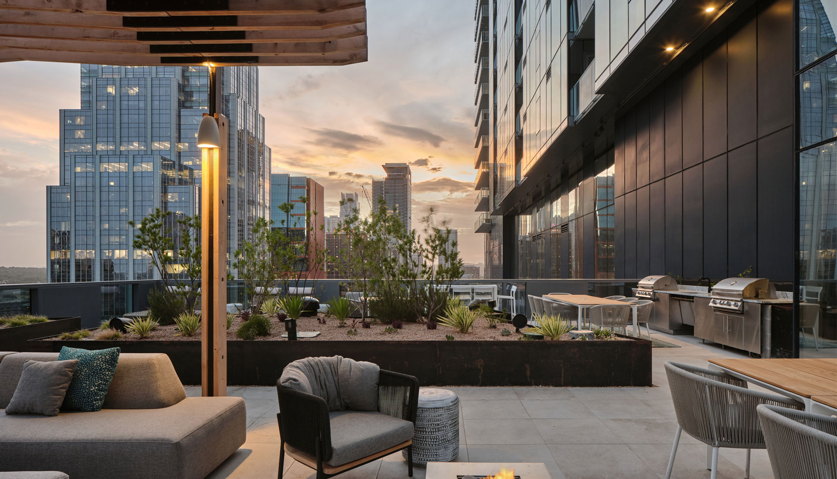
Located in downtown Austin, this mixed-use project rises to 357 feet and consists of retail, residential, hotel, and amenity spaces. Designed to achieve LEED Silver, 5th and Brazos features generous landscaped roof decks and streetscapes that relate back to the local context.
The tower’s interlocking massing directly relates to the functional needs of each program. The tower is shifted outside of the perimeter of the podium, highlighting the residential entry by allowing the tower to come to the ground. Integrated balconies enhance the tower’s overall composition. The building’s shifted massing allows for multiple roof decks, providing shared amenity spaces at different levels.
The four-level podium consists of retail, hotel and residential amenities, while the glass and metal tower rises above. The podium features a continuous awning and an integrated metal façade screen to provide shading. The materiality and vertical expression of the façade provides the building with a continuous and cohesive aesthetic. The vertical rhythm is generated by the function of the interior layout.
- Location
- Austin, TX
- Construction
- Completed 2021
- Project Area
- 770,000 square feet
- Consultants/dt>
- MKA, Structural; Stantec, Civil; dbHMS, LEED
- Contractor
- Ryan Companies
- Materials
- Masonry, metal panels and glass
- Photography
- Matthew Niemann
300 N. Michigan Chicago
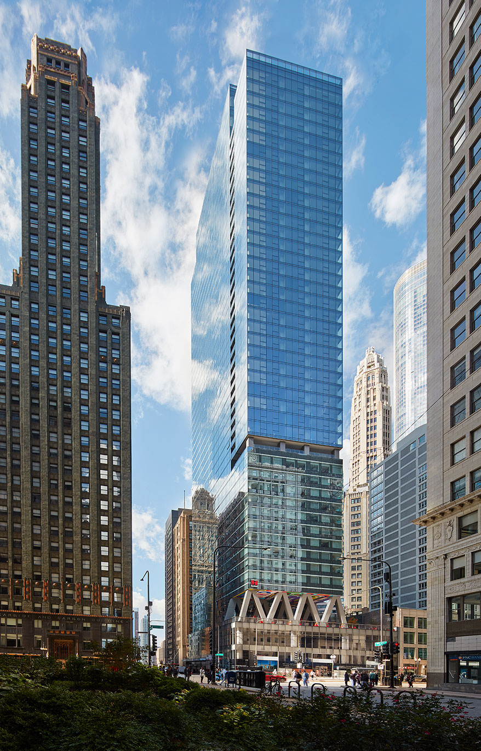
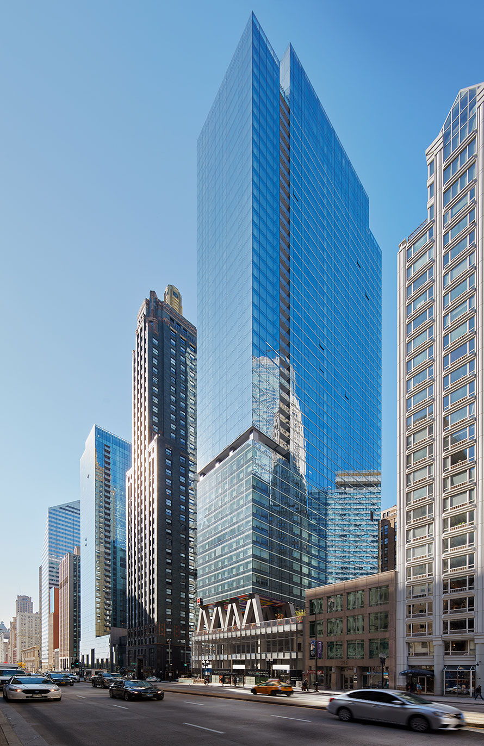
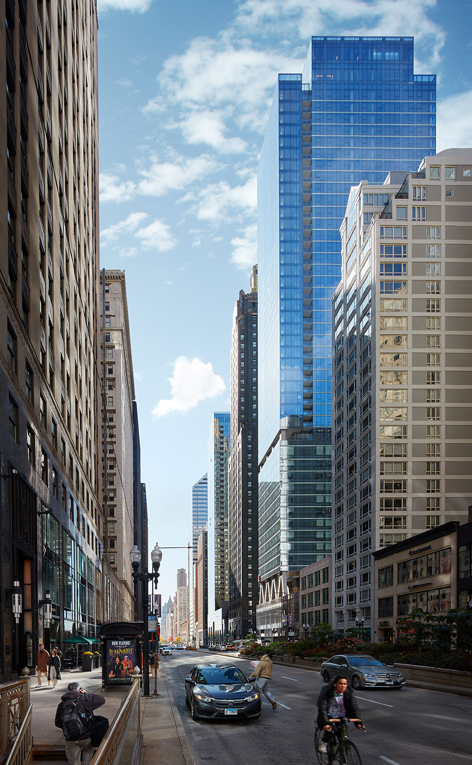
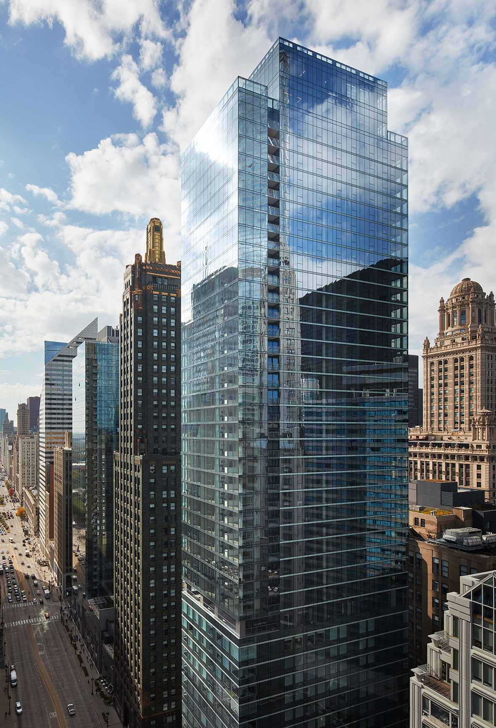
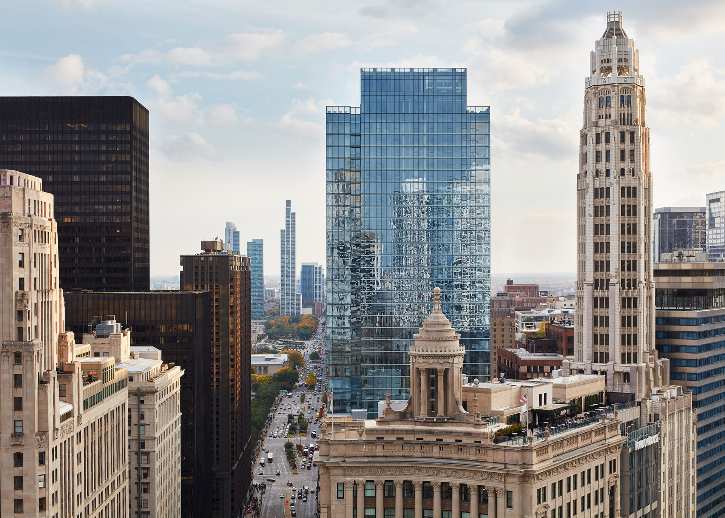
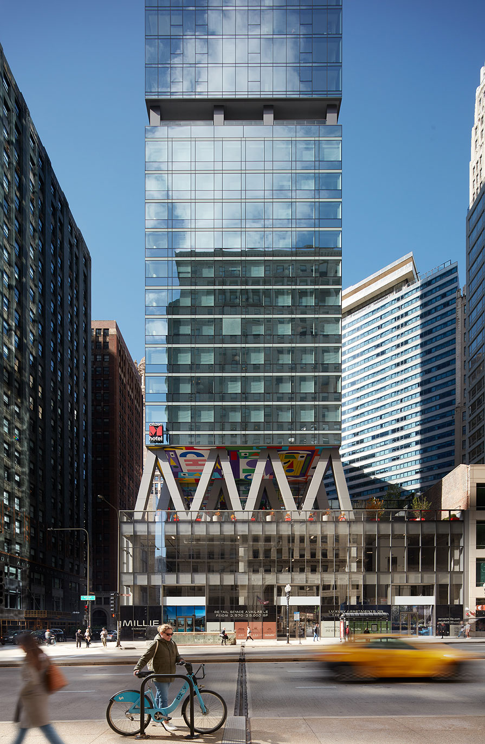
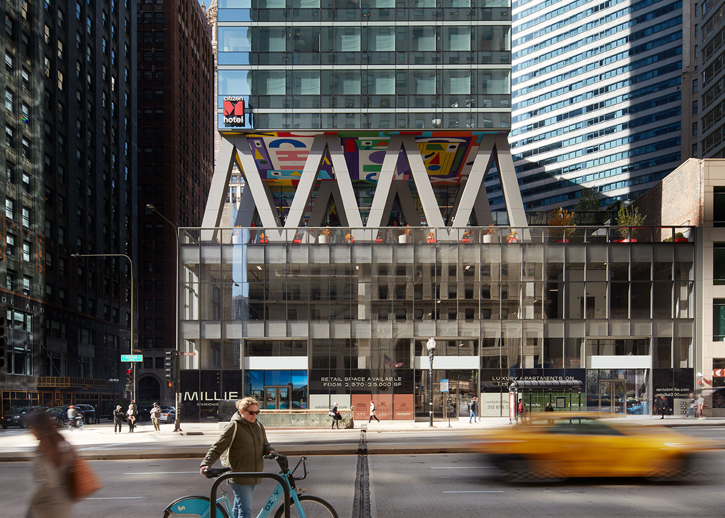
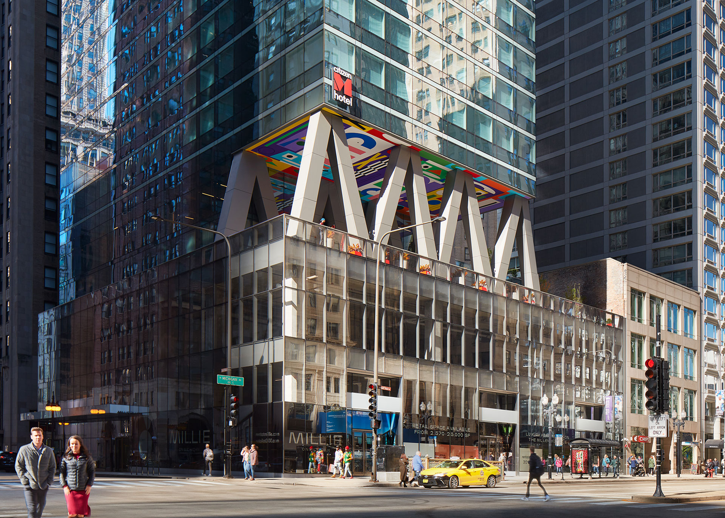
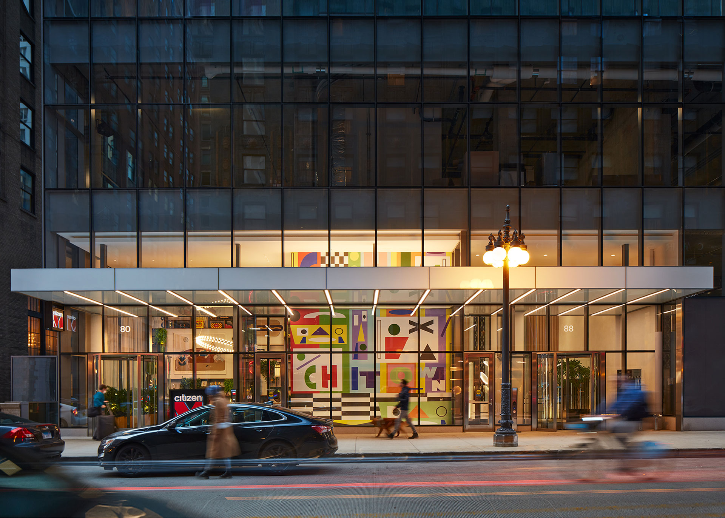
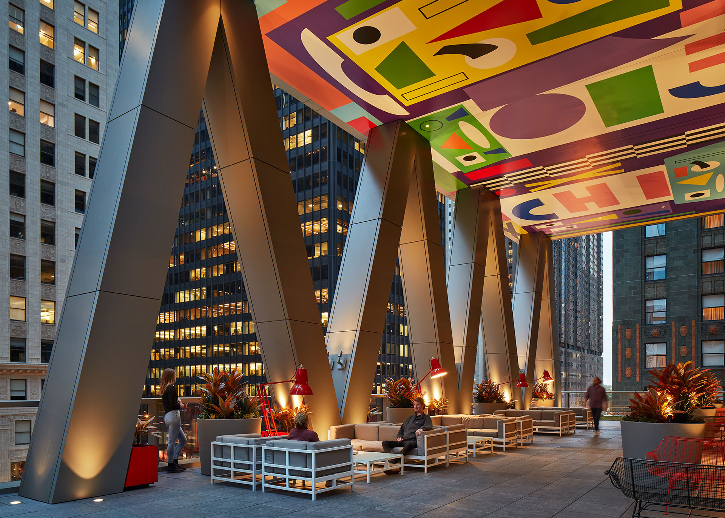
Located at 300 North Michigan Avenue, this 47-story residential and micro hotel tower anchors the corner of this prominent Chicago city block. The base of the building accommodates a large retail space within its refined and transparent façade. The tower seems to float above the street as the exposed structural truss becomes a stated expression of the shift in program between the base and tower. This expression in the building massing makes a gesture to the Michigan Avenue street wall and provides the building with a stated direction.
The aesthetic of the tower’s façade is defined by the clean, continuous lines that wrap the building form. The scale of the patterning of these linear lines shifts in response to the building’s program. The top of the eastern portion of the tower sets back to create a spectacular amenity terrace for the residents that overlooks Millennium Park and Michigan Avenue.
- Location
- Chicago, IL
- Construction
- Completed 2022
- Project Area
- 409,000 square feet
- Consultants/dt>
- WSP, Structural; Spaceco, Inc., Civil; Kettelkamp & Kettelkamp Landscape Architecture LLC, Landscape; Hill Group, M/P/FP; WMA, LEED
- Contractor
- Linn-Mathes
- Materials
- Glass, Accent Spandrel Glass, and Metal Panel
- Photography
- Kendall McCaugherty, Hall+Merrick+McCaugherty Photographers
Sol Modern Phoenix
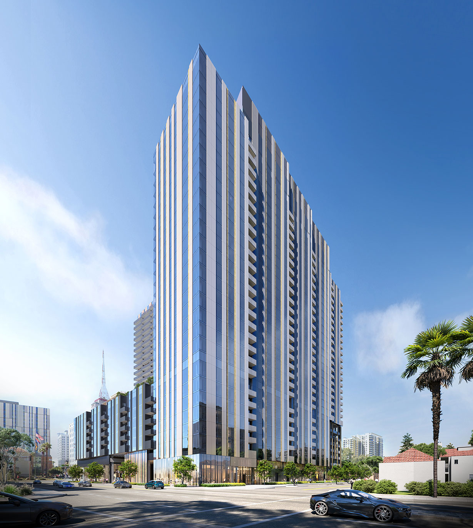
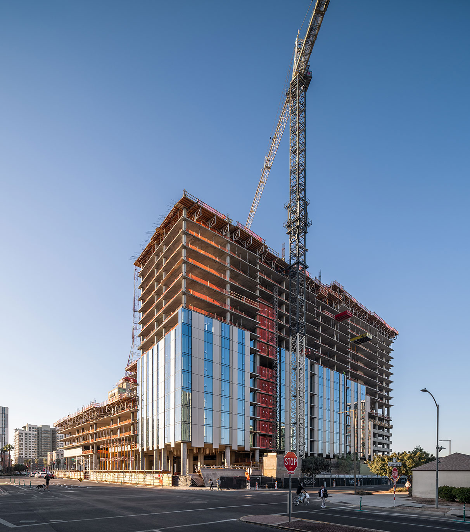
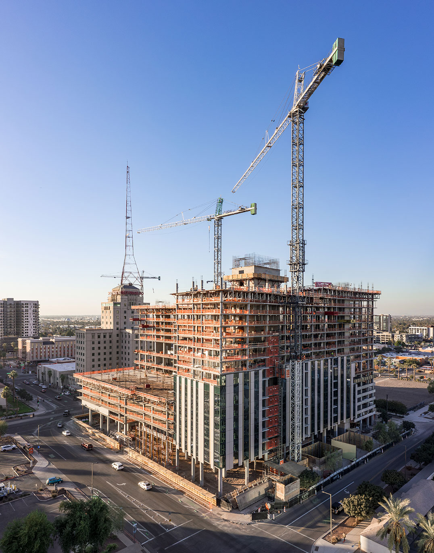
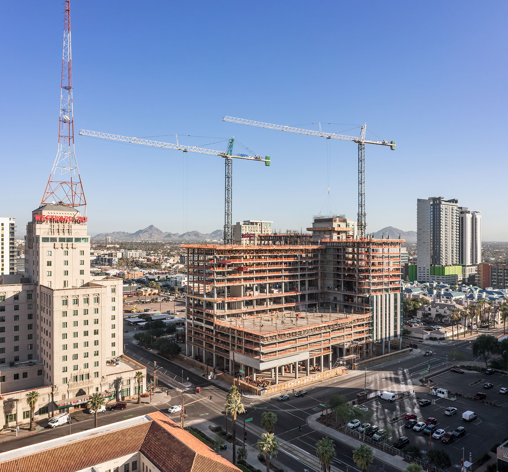
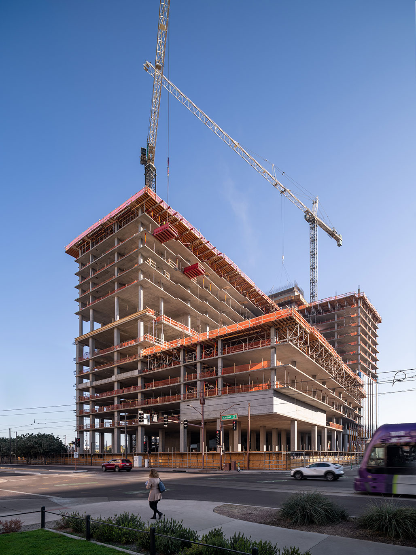
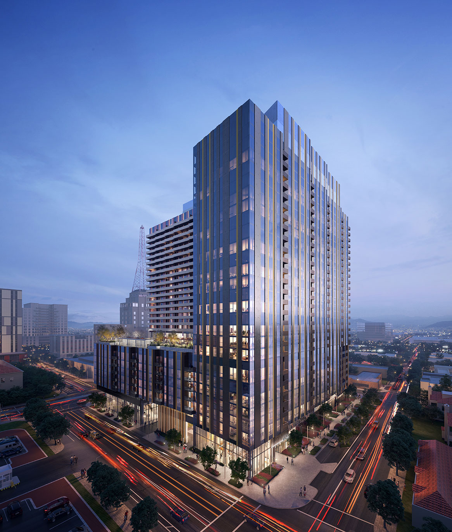
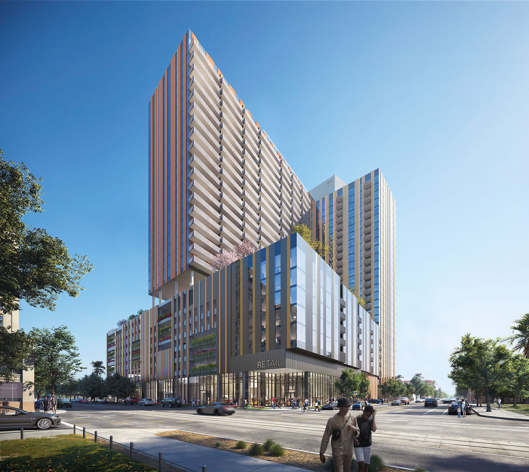
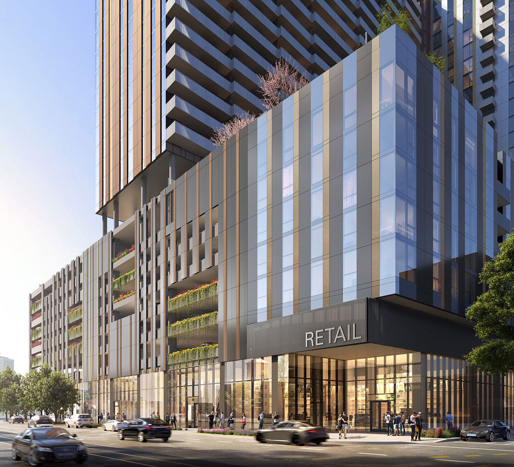
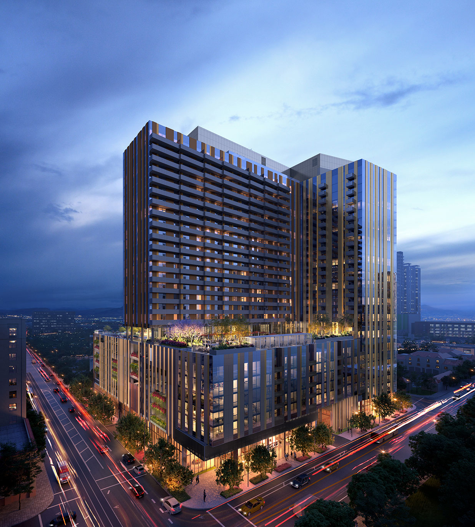
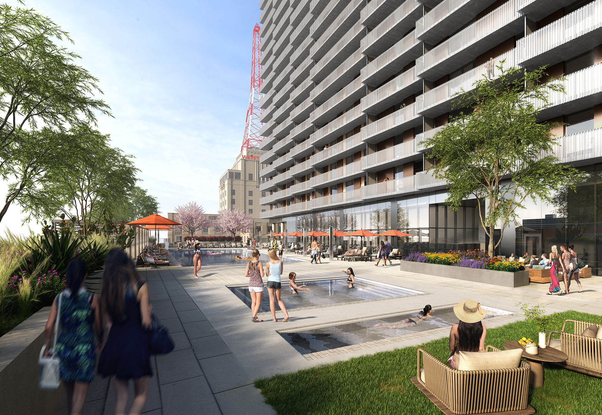
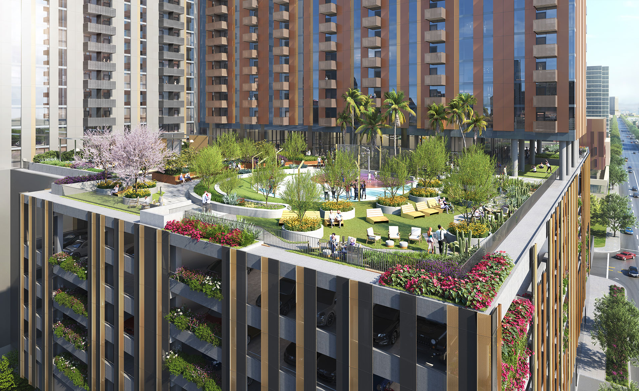
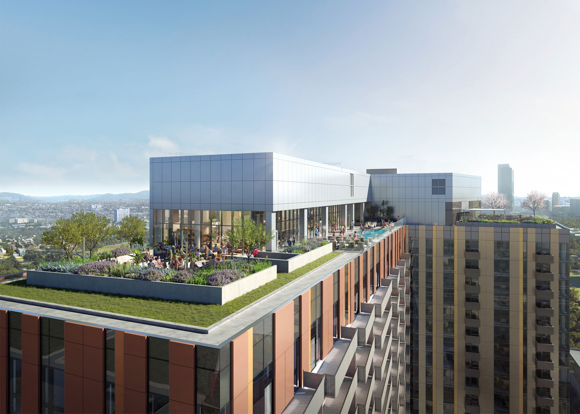
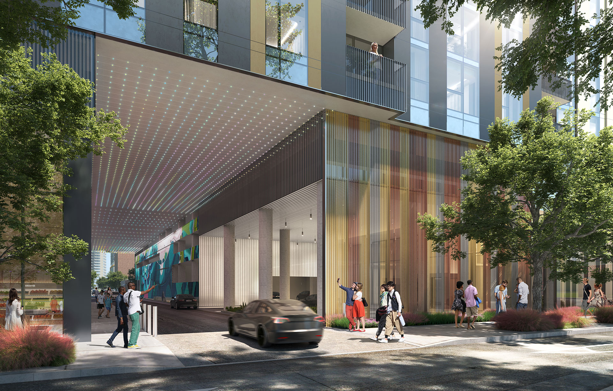
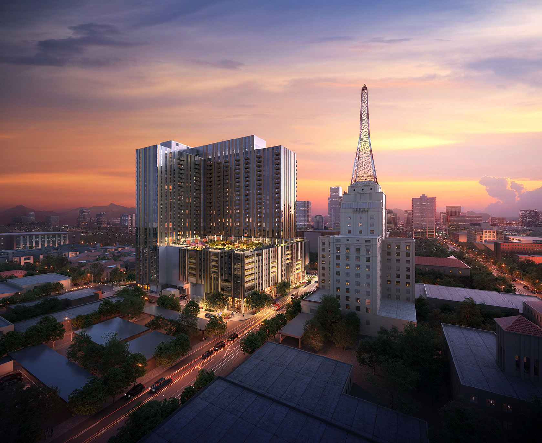
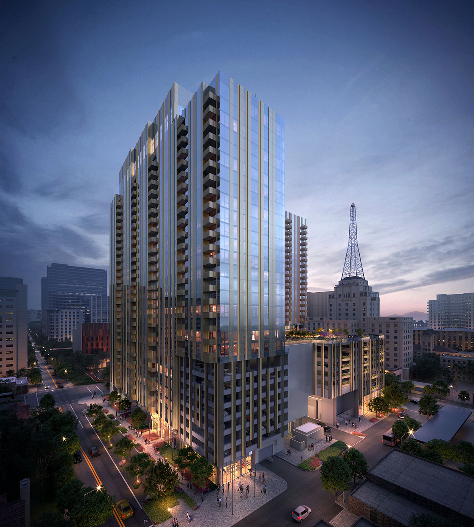
Currently under construction, Sol Modern is an unparalleled mixed-use development located at the heart of downtown Phoenix. Developed by LG Group, the 1,306,935 SF, 747-unit project will host a wide range of indoor and outdoor amenity spaces inclusive of two large amenity decks located on the 8th and 28th floors. The building’s podium will contain liner residential units, flagship commercial retail space, and parking for residents and retail.
The new development will assist in reactivating the surrounding street-level and increasing the pedestrian-oriented streetscape. bKL created a responsive design to maintain visibility of the adjacent historic Westward Ho structure, as well as provide residential units with generous views and access to daylight. The materiality of the tower’s façade is inspired by Arizona’s vast desert landscape. Embracing the beauty of the surrounding natural environment was crucial for this development.
Most units feature private balconies that are serrated in form, providing shade for the building, and accommodating for the hot Phoenix weather. In addition to the private balconies and in-unit features, the building offers residents access to an array of shared amenity spaces including outdoor lounges, kitchens, cabanas, spa, fitness turf area, basketball court, dog park, citrus groves, extensive shading elements and the largest multi-family pool in Phoenix.
- Location
- Phoenix, AZ
- Construction
- Ongoing
- Project Area
- 1,306,935 square feet
- Consultants/dt>
- Confluence, Landscape; Thornton Tomasetti, Structural; Peterson Associates Consulting Engineers Inc., MEP; Shiner Acoustics, LLC, Acoustics; KGM Architectural Lighting, Lighting; Sustainability Engineering Group, Civil; Persohn / Hahn Associates Inc., Vertical Transportation
- Materials
- Glass, metal, exposed concrete, CMU, ground face block
MILA Chicago
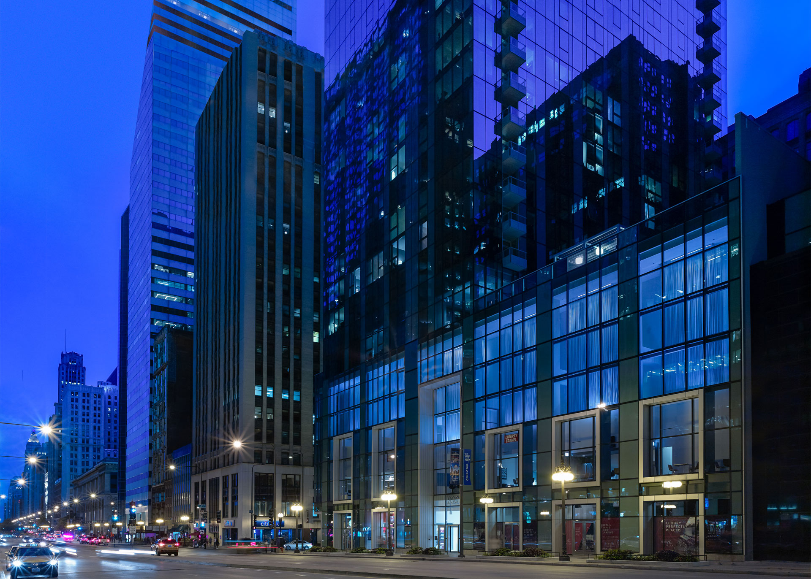
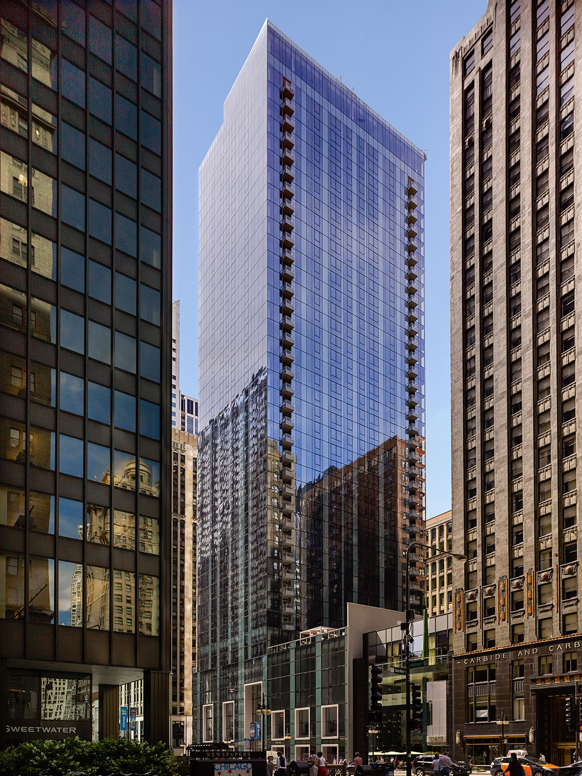
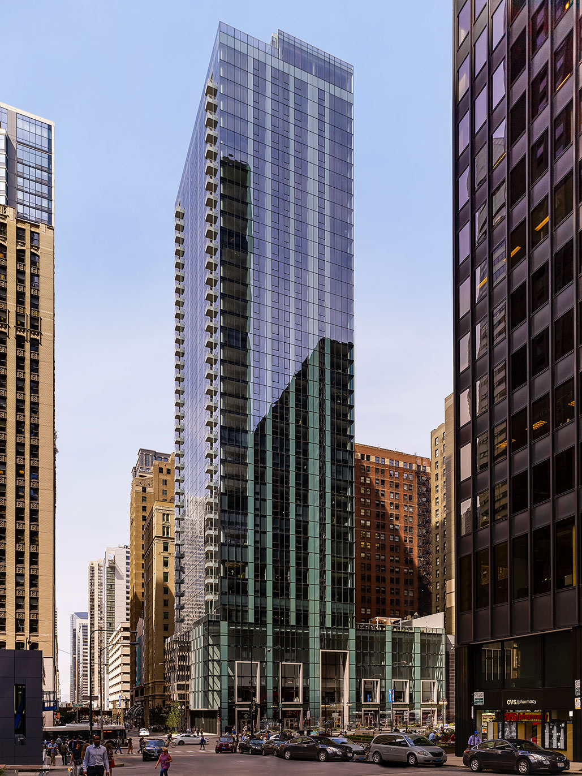
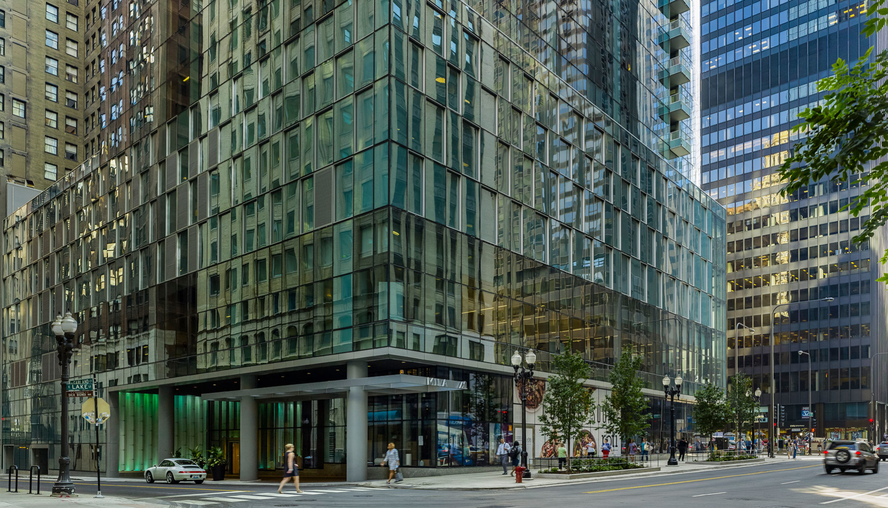

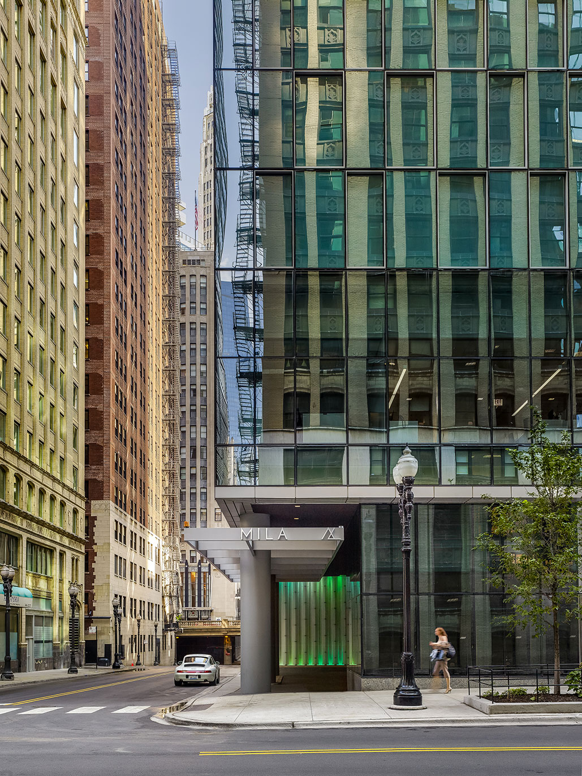
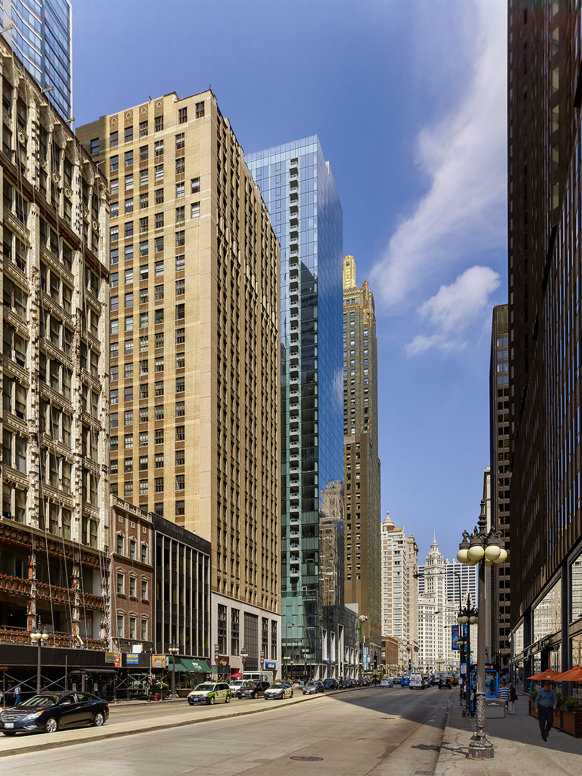
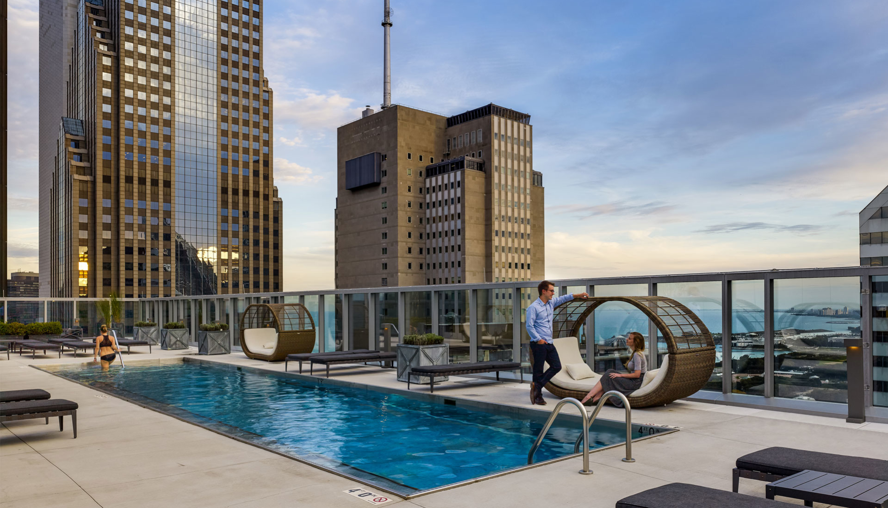
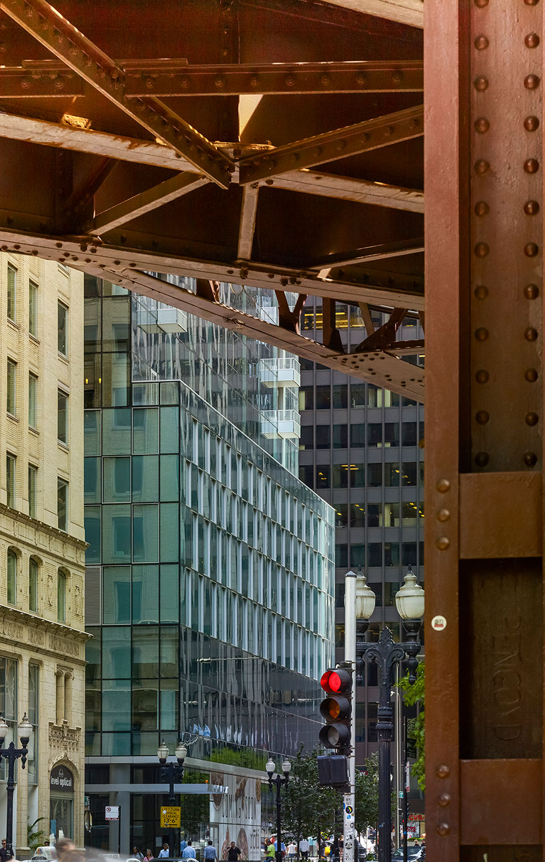
Anchoring the northwest corner of Lake Street and Michigan Avenue, this 41-story, 402-unit residential tower sits prominently beside the historic Carbide and Carbon Building. With an east-west orientation and narrow face addressing Michigan Avenue, the new tower complements its Art Deco predecessor. Its siting encourages a dialogue between the buildings while permitting enough space for each to establish its distinct presence.
The Michigan Avenue tower features two levels of retail and garage parking. Amenities include a fitness room, lounge, game room and party room. Outdoor space can accommodate large or small gatherings, and the building provides a rooftop pool and a dog run. Partially inset residential balconies on the north and south facades complement a clean, modern, highly polished face on Michigan Avenue.
The site is easily accessible to the shopping of north Michigan Avenue and the many attractions of Millennium and Grant Parks.
This project is LEED Gold certified.
- Location
- Chicago, IL
- Design
- 2012-2014
- Construction
- Completed 2016
- Project Area
- 514,000 square feet
- Consultants/dt>
- Magnusson Klemencic Associates, Structural; Spaceco, Inc., Civil; Wolff Landscape Architecture, Landscape; Cosentini, MEP; Archiluce International and KGM Architectural Lighting, Lighting
- Contractor
- Pepper/McHugh
- Materials
- Glazed curtain wall, LoE vision glass, spandrel glass, glass balcony handrails, metal panels
- Photography
- Jon Miller (c) Hedrich Blessing
Gio Midtown Miami
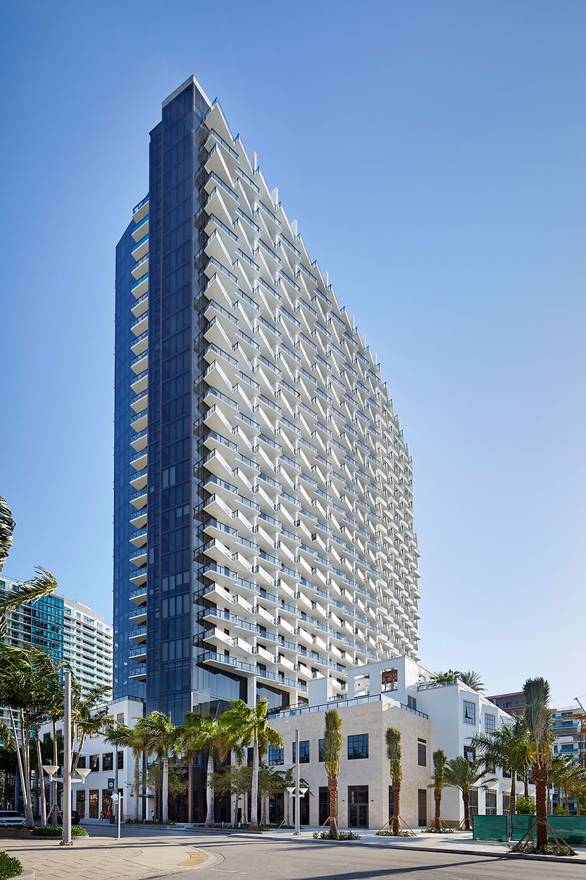
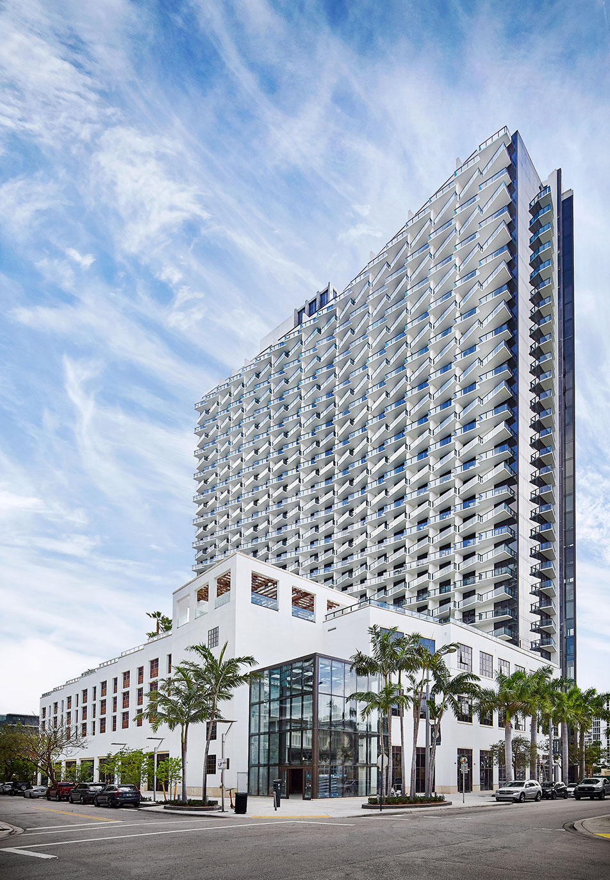
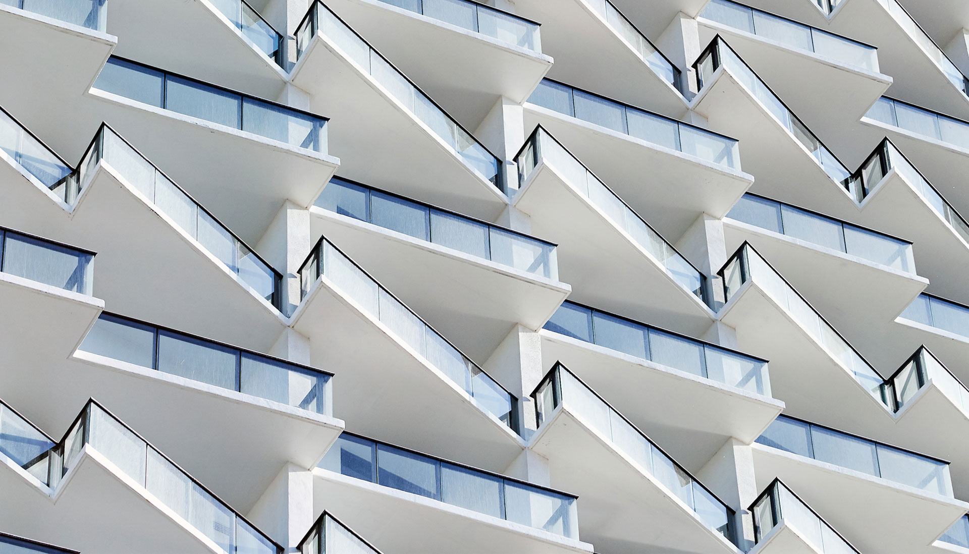
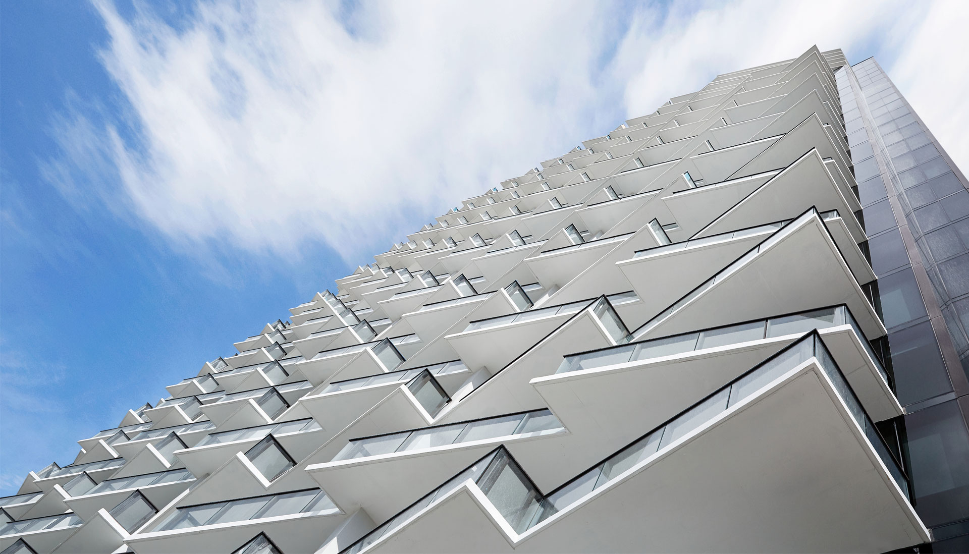
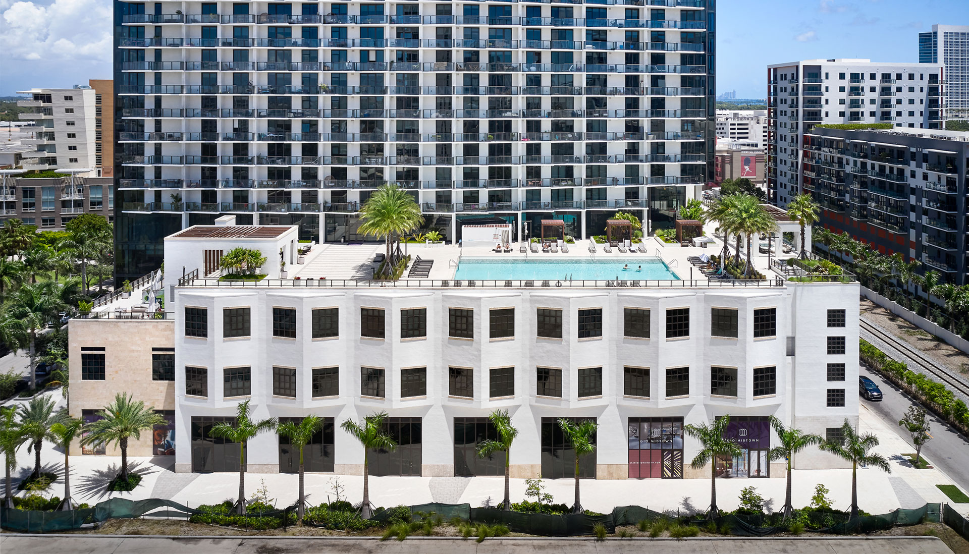
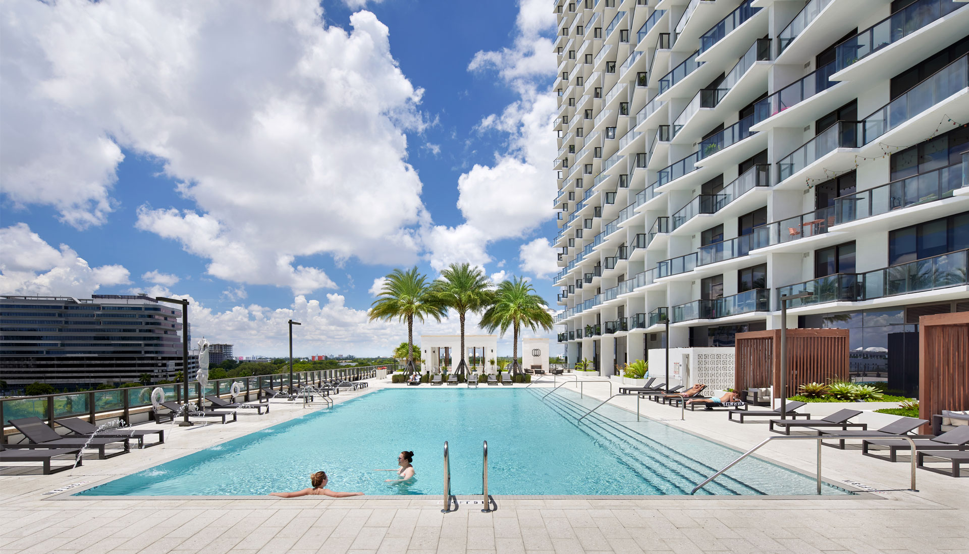
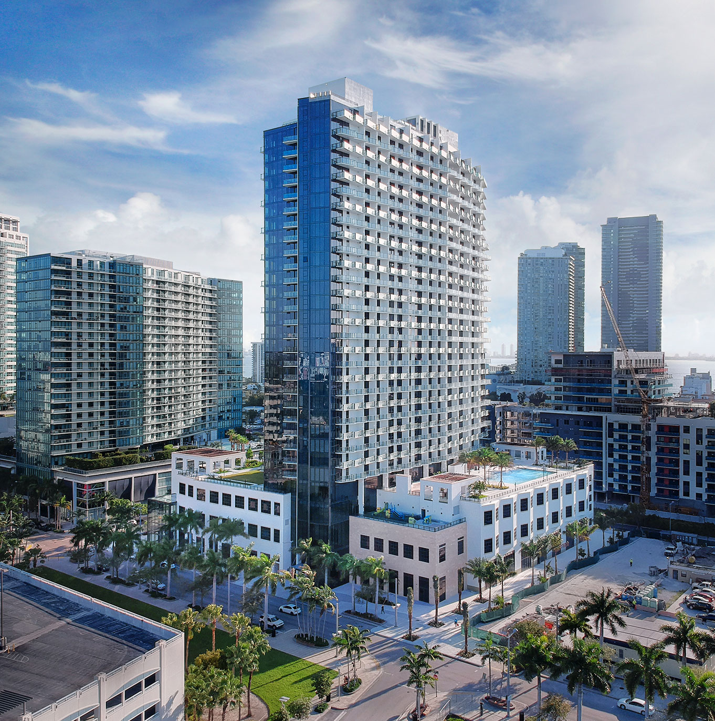
Gio Midtown is a mixed-use project located adjacent to both Miami’s Wynwood Art District and Design District. The project has a 4 story podium that incorporates local coral limestone and a 31 story residential tower. The podium contains liner residential units, a parking garage for residents and retail, and 38,000 square feet of retail and commercial office space.
This tower is defined by its dynamically textured façade created by angled balconies. The building’s 447 residential units are included in the tower and the podium.
An urban plaza and a pedestrian mews, separating the building from an adjacent site, allows residents and visitors to enjoy the open outdoor spaces. The pedestrian mews features local landscaping specifically placed to provide shading, catering to the comfort of visitors.
Comprising 73,590 square feet of indoor and outdoor amenities, Gio Midtown prides itself on its social characteristics and resident-focused amenities on multiple levels including a pool and spa, fitness areas, game room, lounge, business office, kitchen and bars, and fireplaces. This project is being designed to achieve LEED Silver certification.
- Location
- Miami, FL
- Design
- 2015-2017
- Construction
- Completed 2020
- Project Area
- 781,000 square feet
- Consultants/dt>
- Magnusson Klemencic Associates, Structural; HSQ Group, Civil; Witkin Hults Design Group, Landscape
- Contractor
- John Moriarty & Associates
- Materials
- Window wall, stucco, coral limestone
- Photography
- John Muggenborg
6 Dawes Toronto
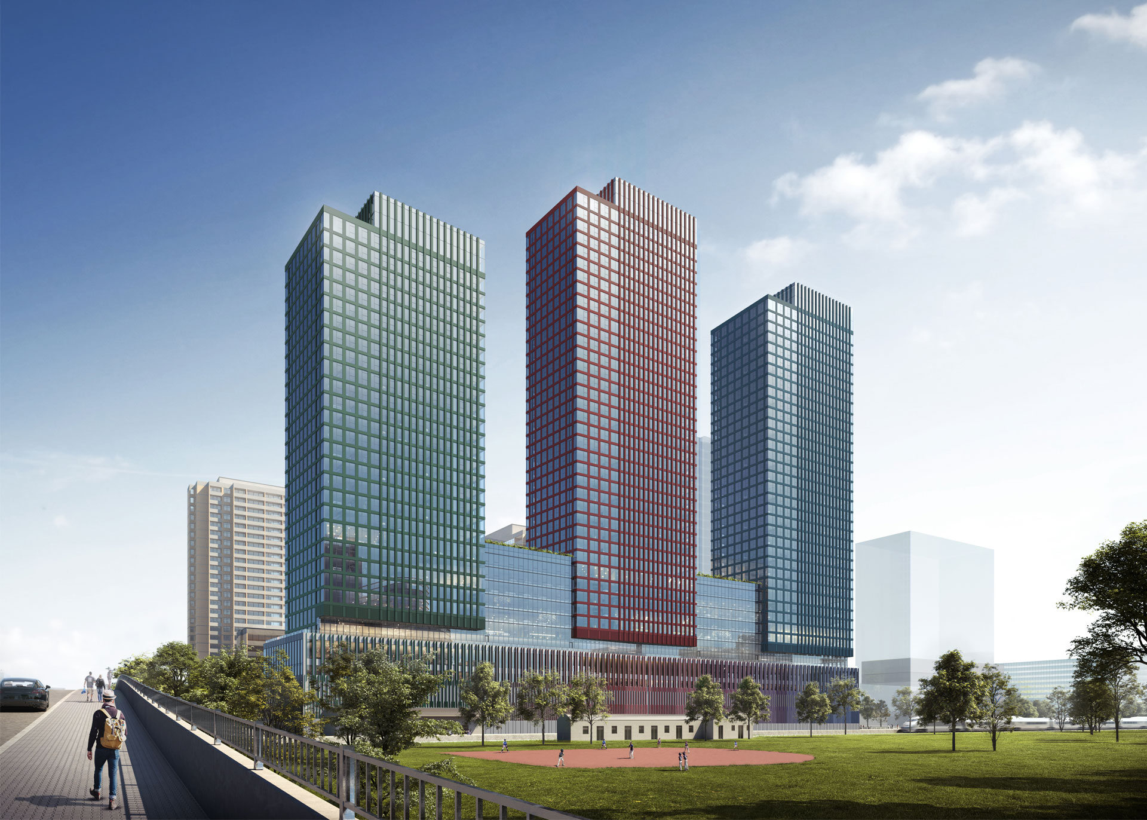
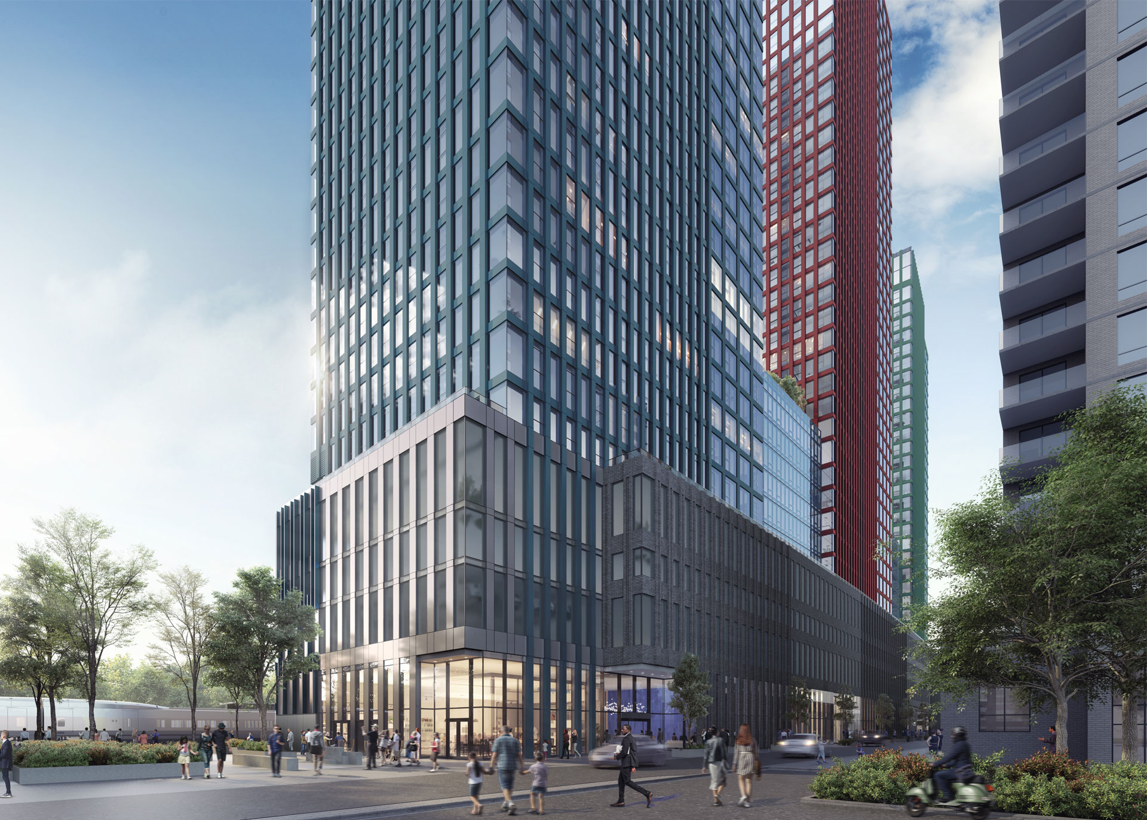
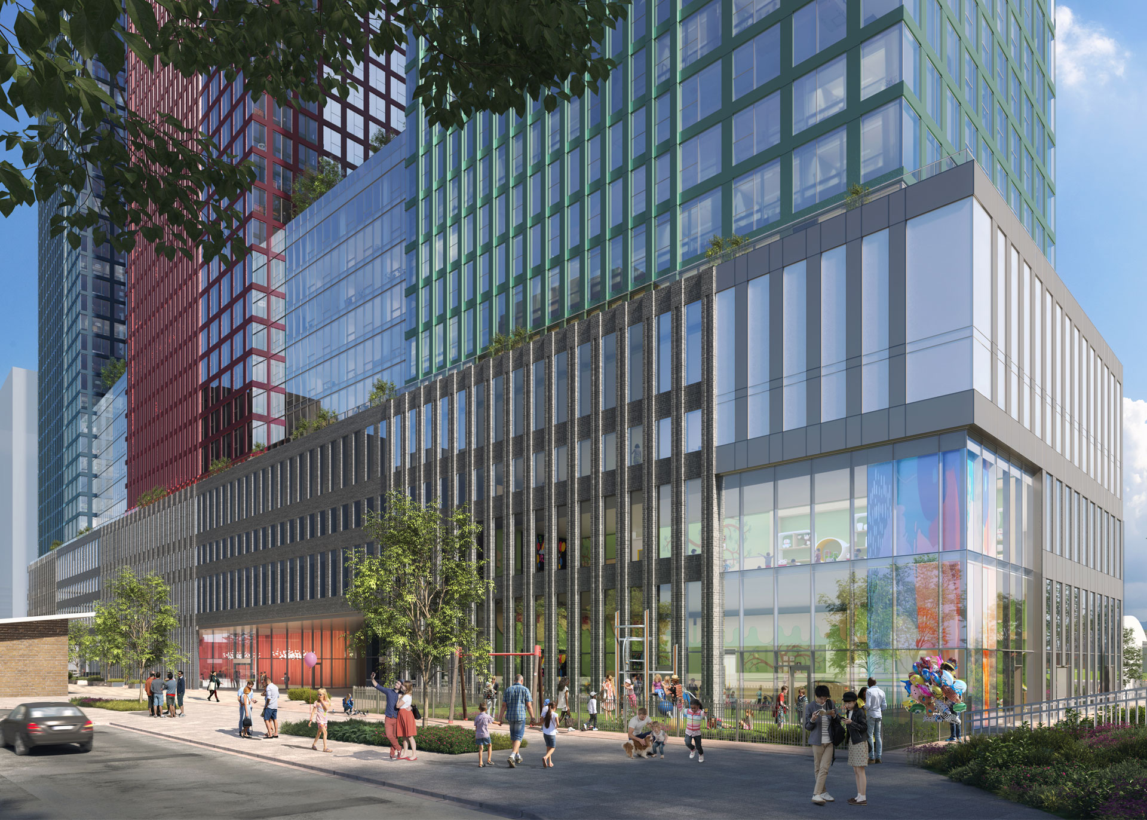
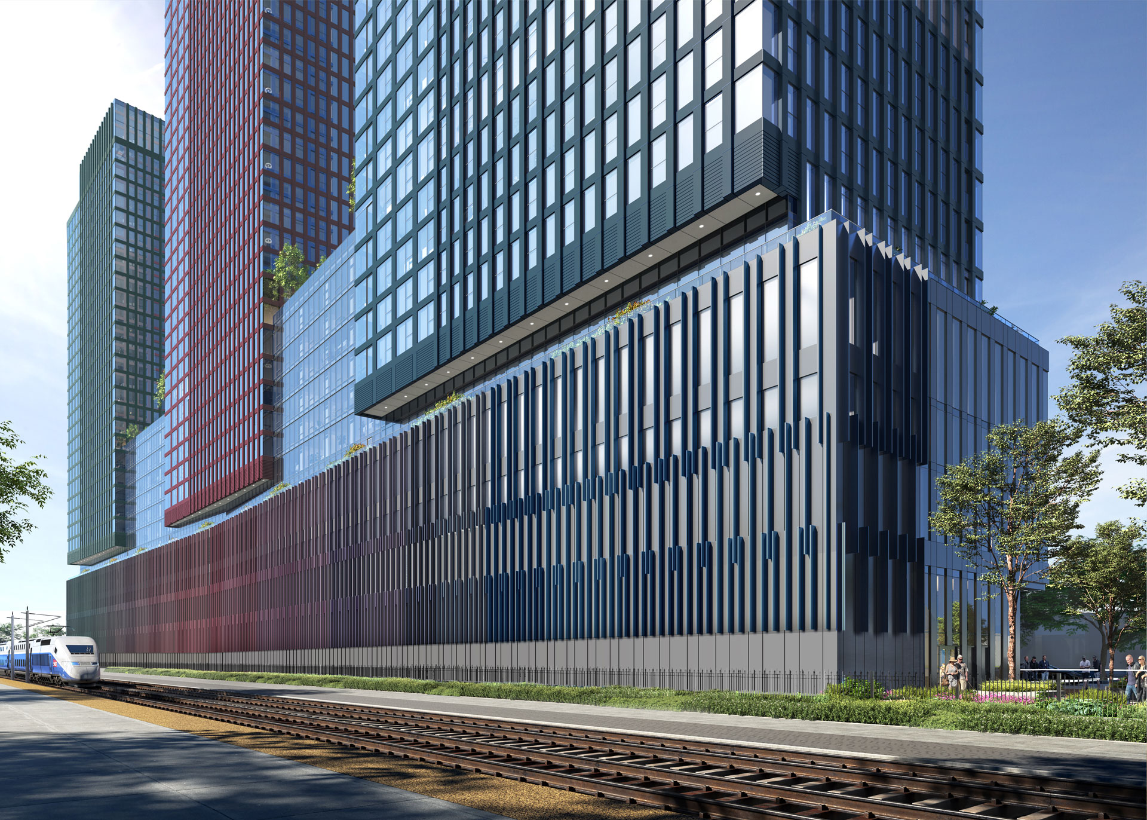
This new 923-unit mixed-use residential building sits prominently in Toronto’s Danforth Village neighborhood, providing much needed housing for the rapidly growing area. Located just beyond the city center, this neighborhood is popular among young professionals and families due to its affordability and access to public transit.
The site is long and linear, running parallel to the existing Metrolinx track. In response to the structure’s proximity to the track, special considerations were made when configuring the programming and placement of the building. The design evolved into three sleek towers of 29, 39 and 37 floors that sit atop an activated podium. The podium is raised above the nearby tracks to reduce noise disruptions and adhere to local safety requirements. Clad in masonry, glass and metal, the podium extends the length of the site linking the three residential towers together. Its form creates an overall slender appearance while also providing expansive roof deck access for residents.
The design of the three towers provides an innate distinction from one another, each meant to attract a different demographic of tenant while still maintaining architectural consistency through their massing. The tone, height and unit layout of each tower provides tailored spaces based on the users’ wants and needs. An autocourt at the building’s base will be home to a public park, retail space, and three separate entries, one for each of the defined towers.
The 857,000 square foot building follows the City of Toronto’s extensive sustainability requirements incorporating a high-performance façade system and the use of bird-friendly glass throughout.
- Location
- Toronto, Canada
- Design
- 2021-2023
- Construction
- Estimated 2025
- Project Area
- 857,000 square feet
- Consultants/dt>
- Turner Fleischer, AOR; Entuitive, Structural; RV Anderson, Civil; LEA, Transportation; MBBII, Lighting & Electrical; EQ, Sustainability; JRS, Landscape.
- Materials
- Glass, Metal Panel and Brick
Parcels IJKL at Lakeshore East Chicago
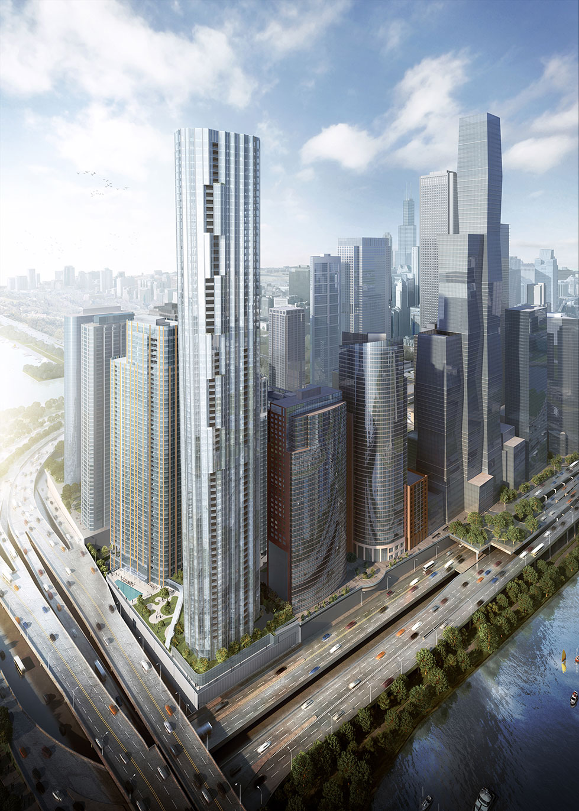
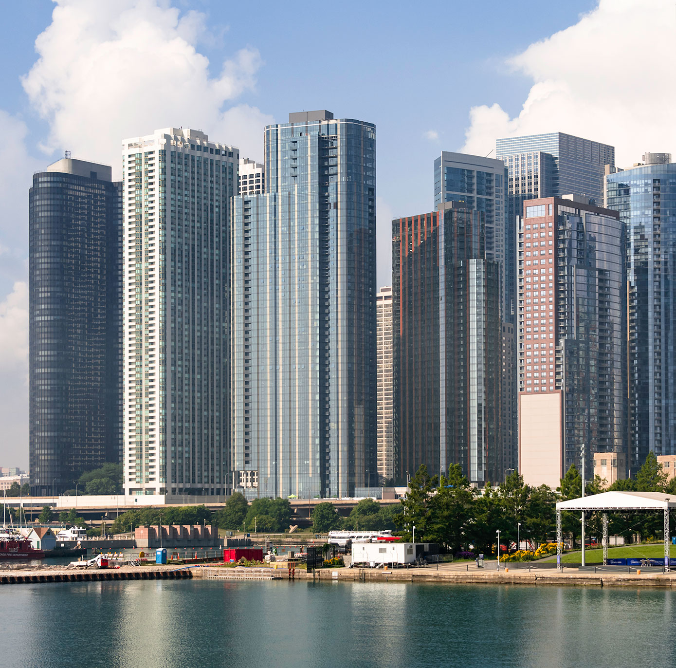
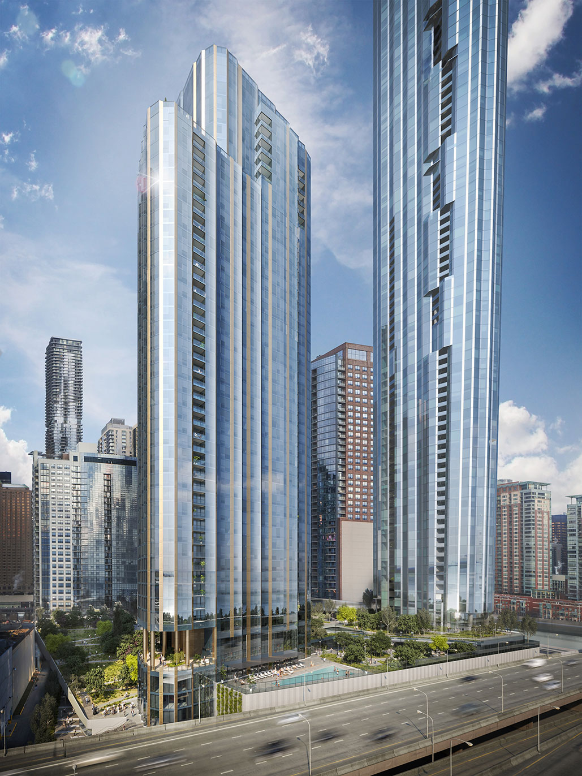
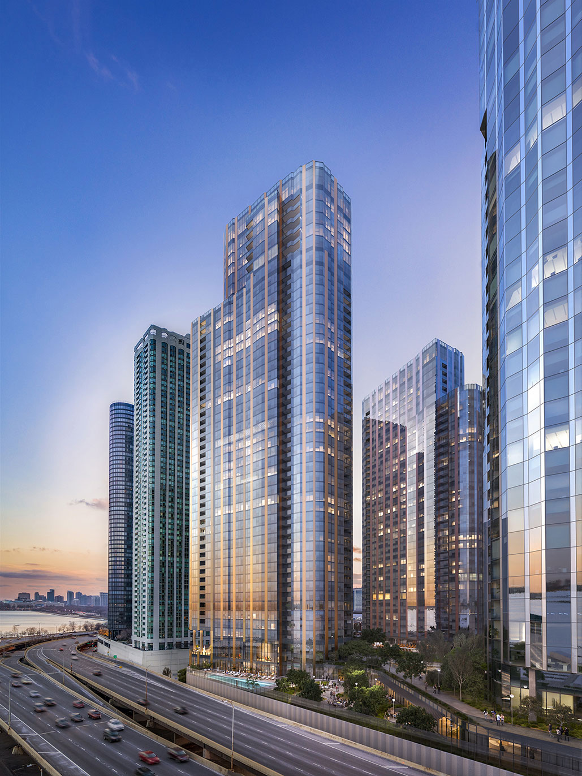
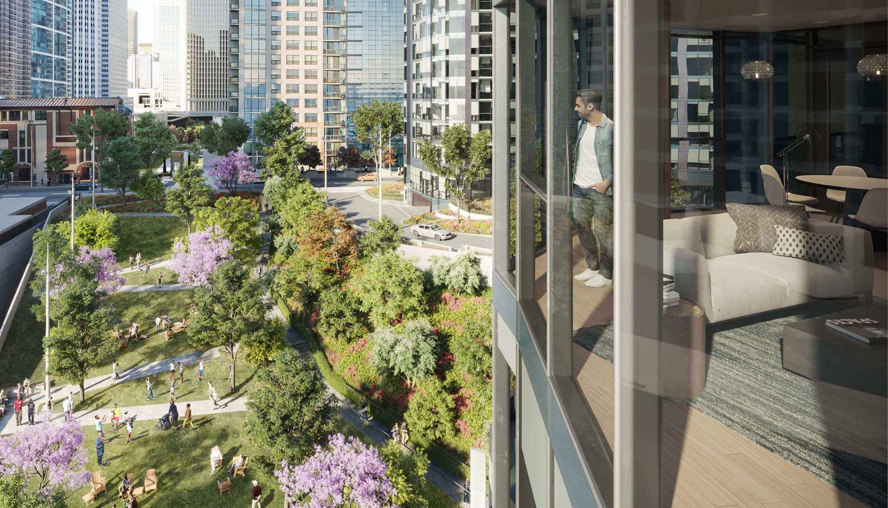

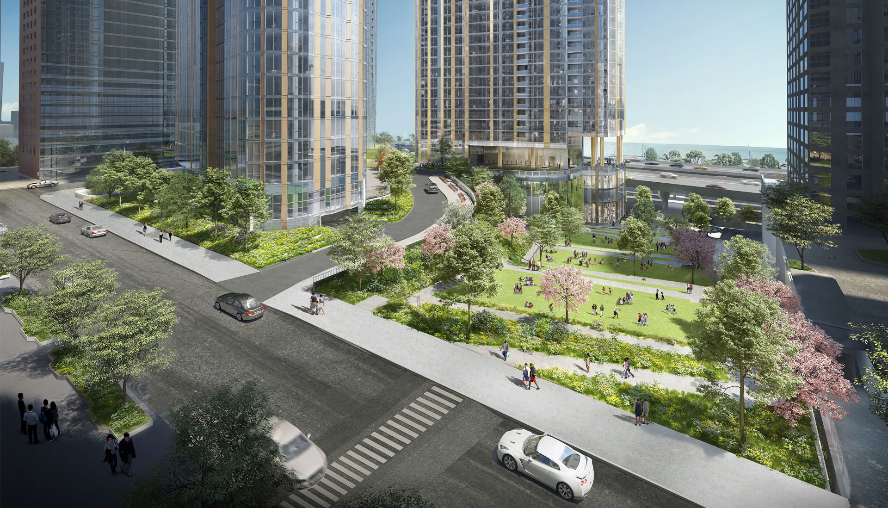
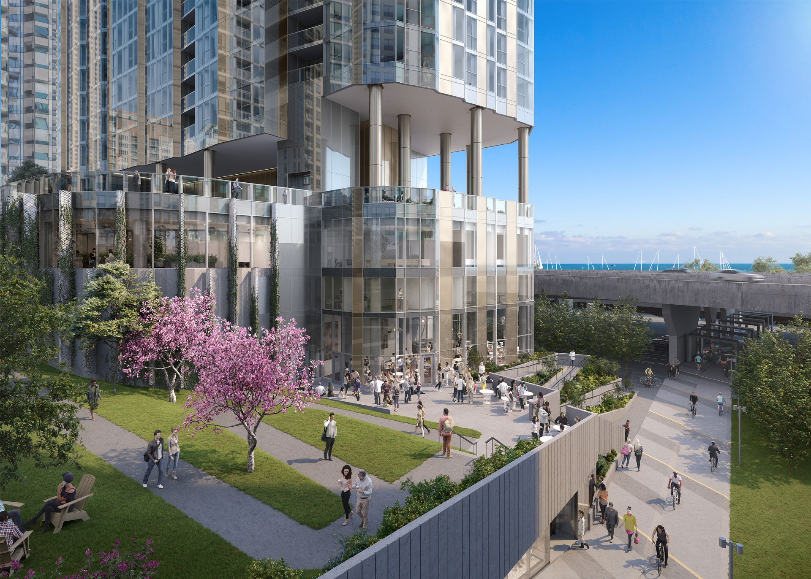
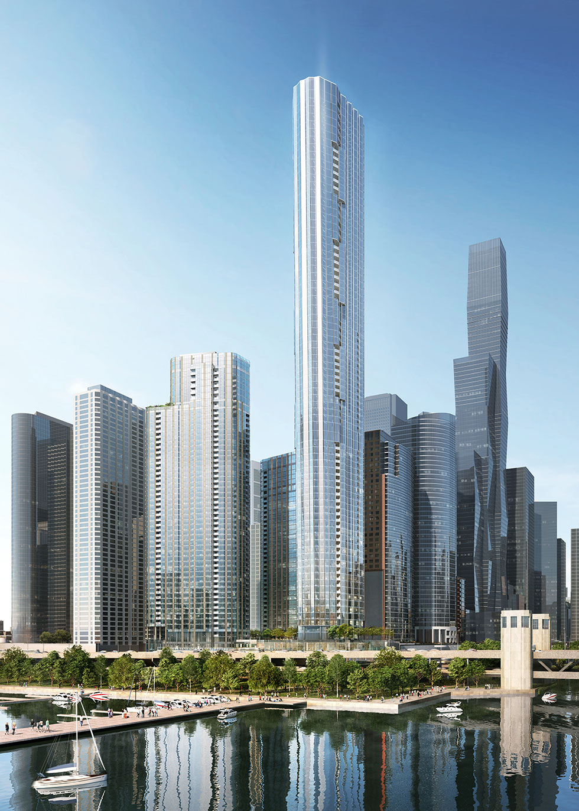
Located at the prominent juncture of Lake Michigan and the Chicago River, the IJKL site is conceived as a carefully composed urban development that connects Chicago’s waterfront to both the city and its neighboring community.
The landscape is lifted to provide a separation between the pedestrian and service/vehicular circulation. This lifting of the landscape provides usable and contiguous active green space reinforcing the connection from the IJKL towers to the lakefront. This hierarchy of site circulation provides continued lakefront access linking the site to Upper Wacker and Upper Columbus while limiting cars and traffic off Upper Harbor. Buildings meet the ground plane at the building entries, retail spaces, and common spaces.
The three towers are strategically placed to optimize active open green space and to minimally impact the surrounding context. The most iconic and unique tower, Building I, is also the most prominent of the three buildings as it reinforces the marker to where the Chicago River meets Lake Michigan. Tower I’s triangular geometry allows for residents to have views up and down the lakefront. The prow-like building grows larger at the top, emphasizing its prominence and interaction along the skyline. Each tower possesses curvilinear geometry and a faceted skin that reconciles its geometry to provide a continuous and consistent visual among the towers. Their faceted textures tie the buildings together as one aesthetic and provides the entire complex with a dynamic interaction between the built and natural environment.
- Location
- Chicago, IL
- Design
- Ongoing
- Consultants/dt>
- Claude Cormier + Associés, Landscape
- Photography
- Nick Ulivieri
Parcel O Chicago
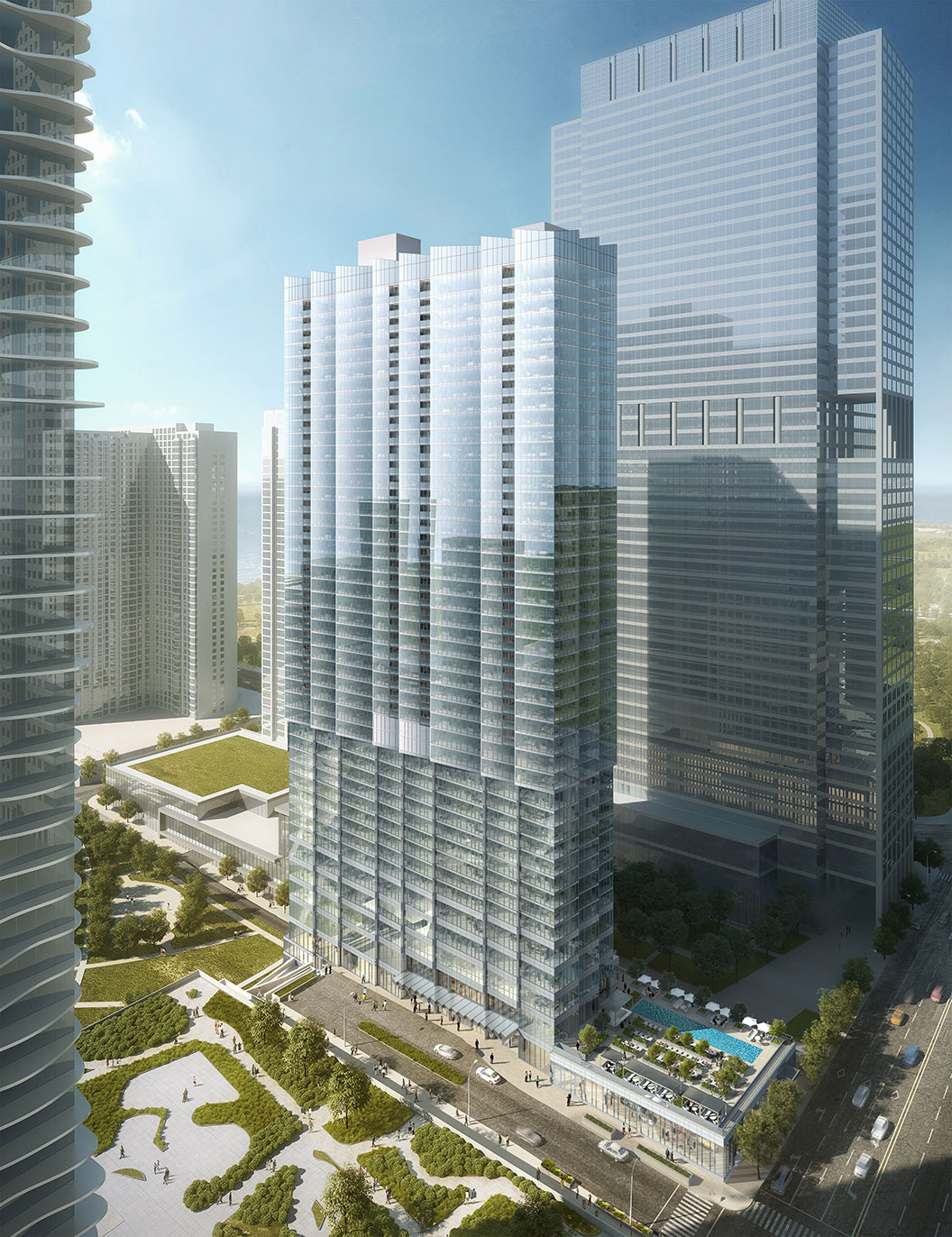
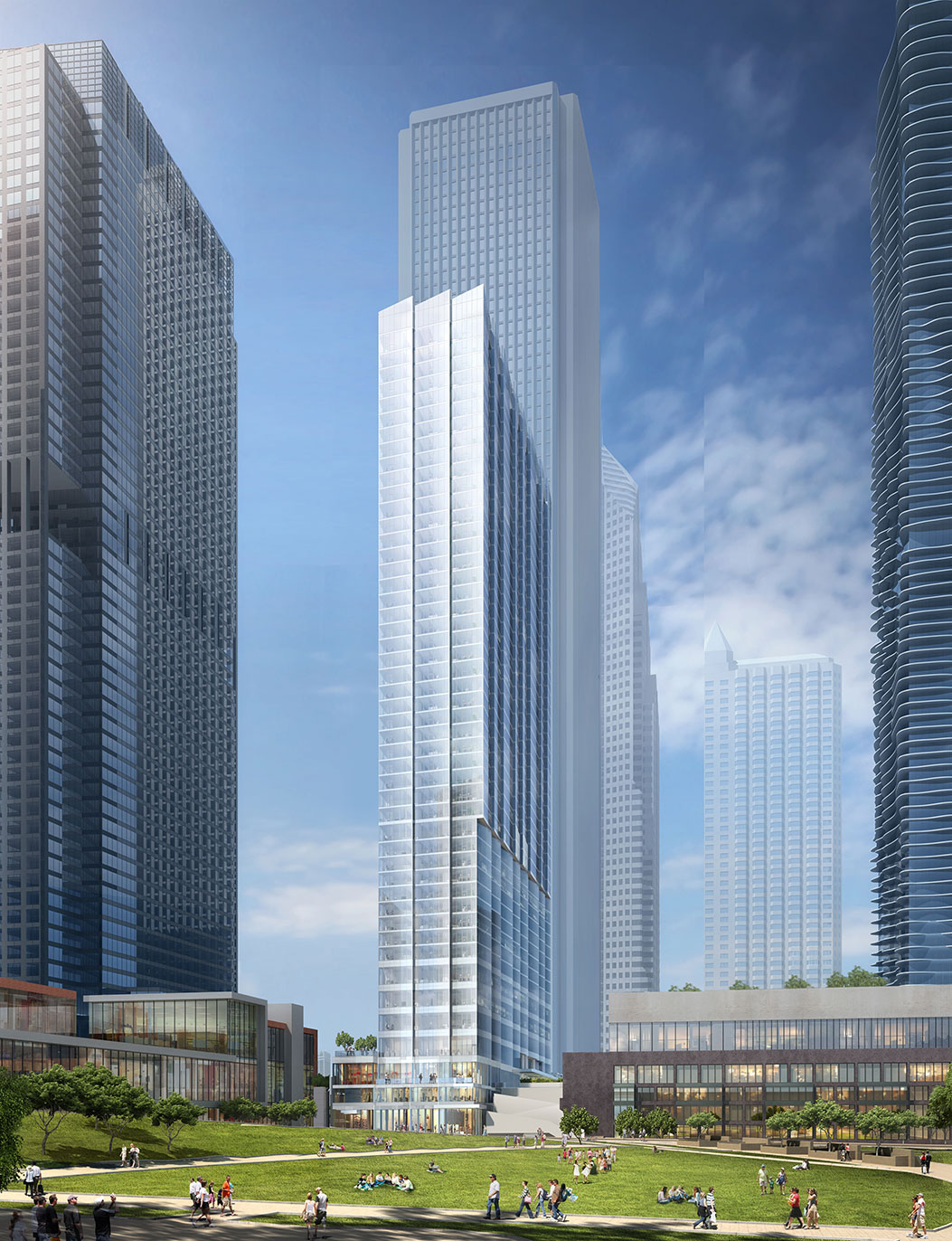
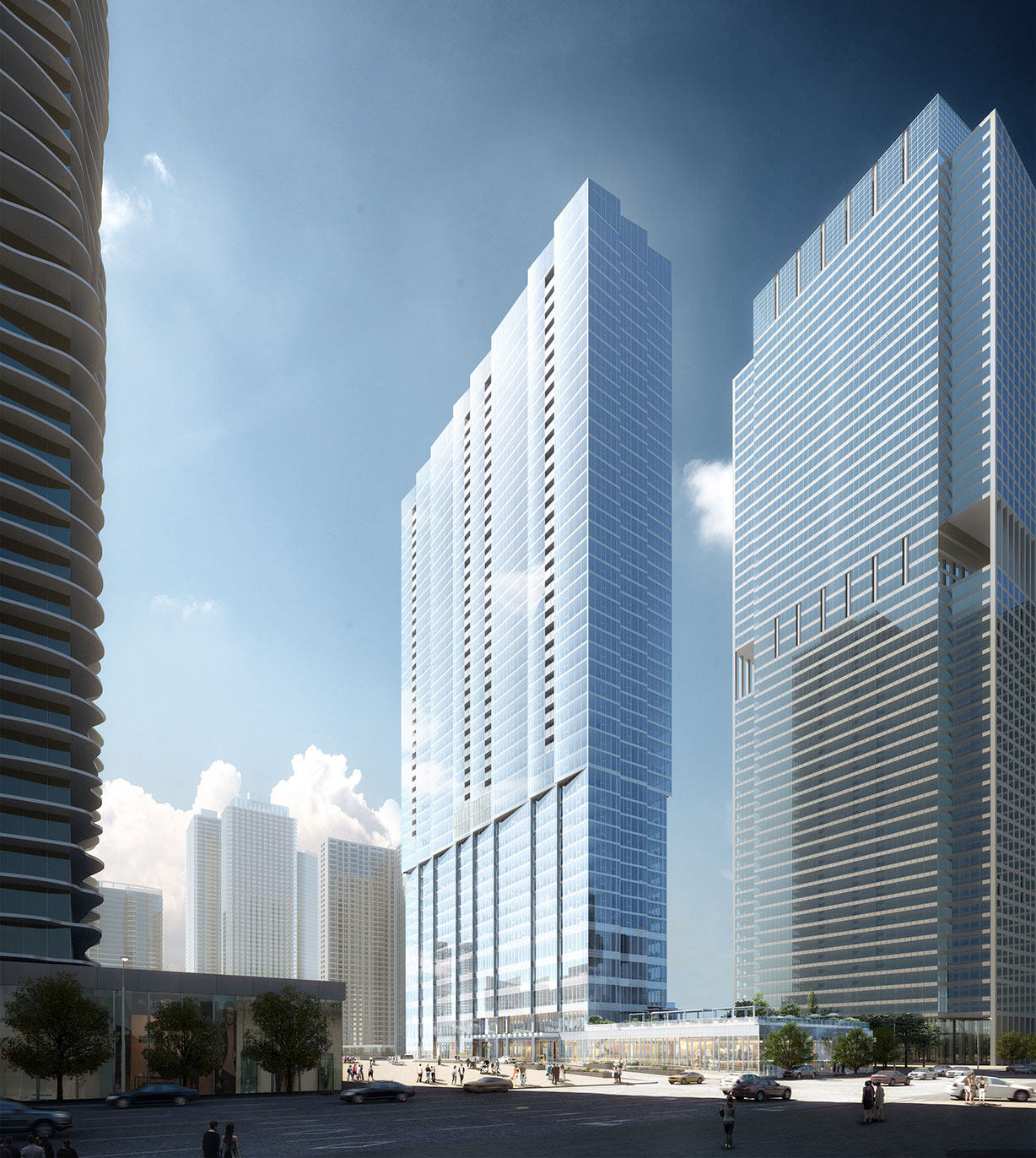
Located on the western edge of Lakeshore East Park, this mixed-use tower contains residential units, a hotel, and co-working space in a manner that directly relates to the program. The façade treatments of opaque spandrel panels and vision glass further emphasize the building’s sawtooth massing.
The extended program reaches out to provide multiple modes of pedestrian connectivity for the surrounding Lakeshore East community. The podium massing also provides an extensive rooftop amenity deck that allows residents and hotel guests to connect with the context at multiple scales and levels.
Designed to achieve LEED Silver Certification, this mixed-use tower additionally provides approximately 9,000 square feet of retail space along Upper Columbus Drive and North Park Drive.
- Location
- Chicago, IL
- Design
- 2013-2021
- Project Area
- 840,000 square feet
- Consultants/dt>
- WSP, Structural; Mackie Consultants, Civil; dbHMS, LEED
- Materials
- Window wall system with vision glass and colored spandrel glass
St. Regis Chicago
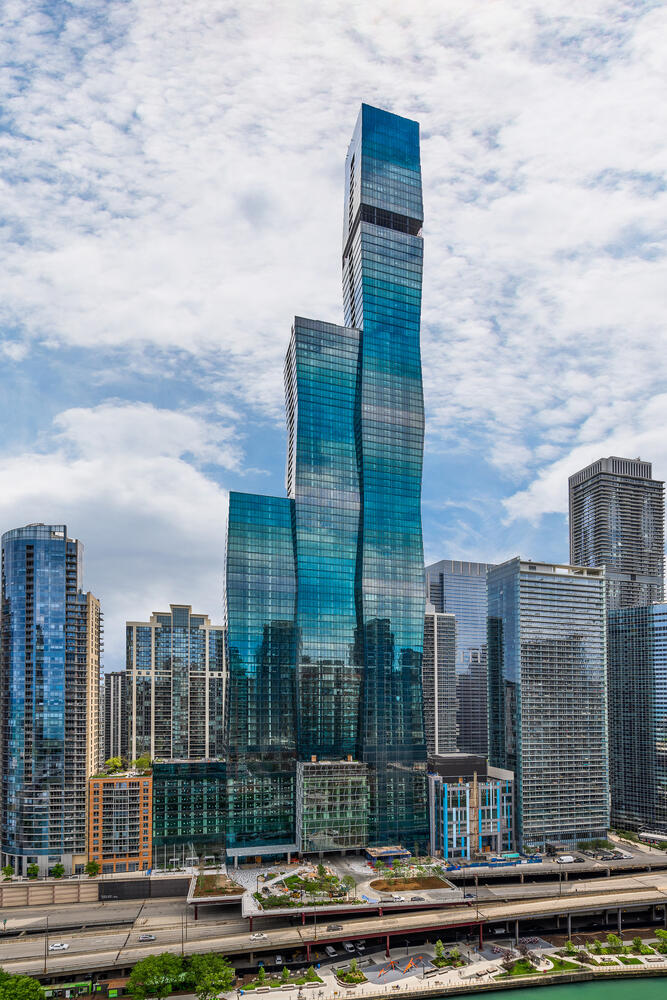
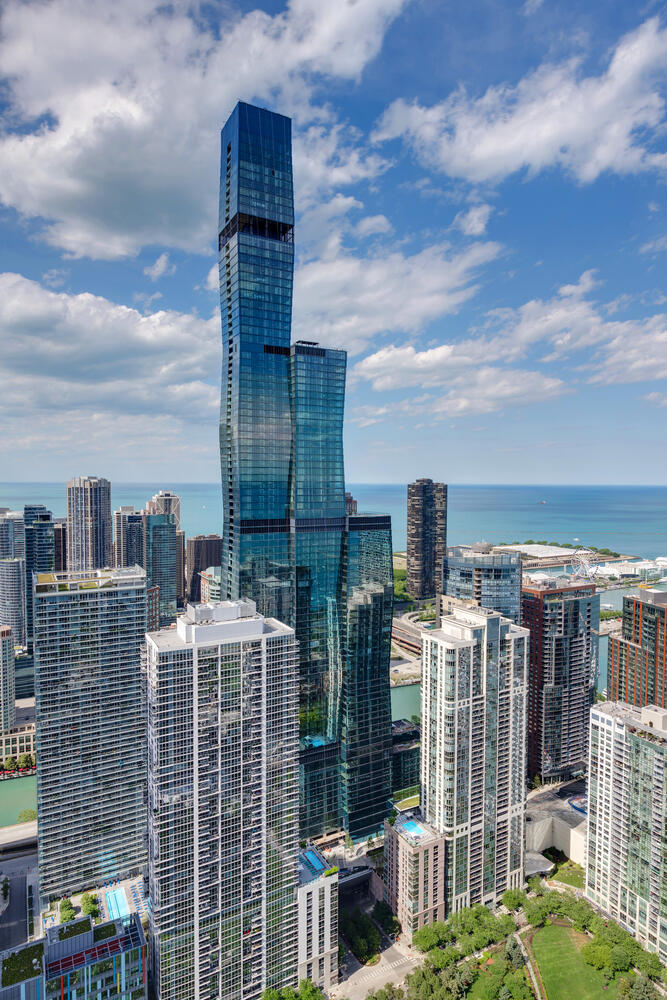
Standing at 101-stories, The St. Regis Hotel and Residences is the third tallest building in the iconic Chicago skyline. The program features a 192-key five-star hotel, as well as 393 luxury condominiums. Twenty of the condominiums are penthouses with 360-degree views of the city. Related amenity spaces are available for hotel guests to enjoy including a state-of-the-art spa, fitness center, and indoor pool. Residential amenities consist of an outdoor pool, wine lounge, private dining room, theater, golf simulator, indoor/outdoor kitchens, pool terrace and fitness center. There are two restaurants on site by the distinguished local restaurant group, Lettuce Entertain You (LEYE), for visitors and residents to enjoy.
As the Architect of Record for the entire project, bKL oversaw and managed a team of more than 25 consultants, including seven other architectural and interior design firms. bKL successfully led the diverse design team in completing this complex, large-scale mixed-use project. The exterior form and material selections were designed by Jeanne Gang of Studio Gang Architects.
- Location
- Chicago, IL
- Construction
- Anticipated Completion Summer 2023
- Project Area
- 1,982,846 square feet
- Consultants/dt>
- StudioGang Architects, Design Architect; MKA, Structural; dbHMS, MEP/FP, LEED, IT; Mackie Consultants, Civil; GEC, Geotechnical; RWDI, Wind Engineer; OLIN, Landscape Architect; CDC, Façade; HBA, Residential Interior Design; Suzanne Lovell, Residential Penthouse Interior Design; Gensler, Hotel Guestroom & Public Space Interior Design; KTGY + Simeone Deary Design Group, Hotel Public Space Interior Design; David Collins Studio, Hotel Restaurant Space Interior Design; Rockwell Group, Hotel Restaurant Space Interior Design; CD+M, Hotel Lighting; Reveal Design Group, Hotel Lighting; Hugh Lighting Design, Residential Lighting; Cini-Little, Hotel Kitchen Consultant; FSS, Vertical Transportation; WT/Innovative Aquatic Design, Swimming Pool Design; LCM, Accessibility Consultant; Kimley-Horn, Traffic Consultant; Shiner Acoustics, Acoustics; Lee Herzog Consulting, Façade Access Consultant; CBBEL, Bridge Engineer
- Contractor
- McHugh Construction & Power Construction
- Materials
- Glass, Metal Panel
- Photography
- Tyler Fox, Positive Image Photography
Shenzhen Tower
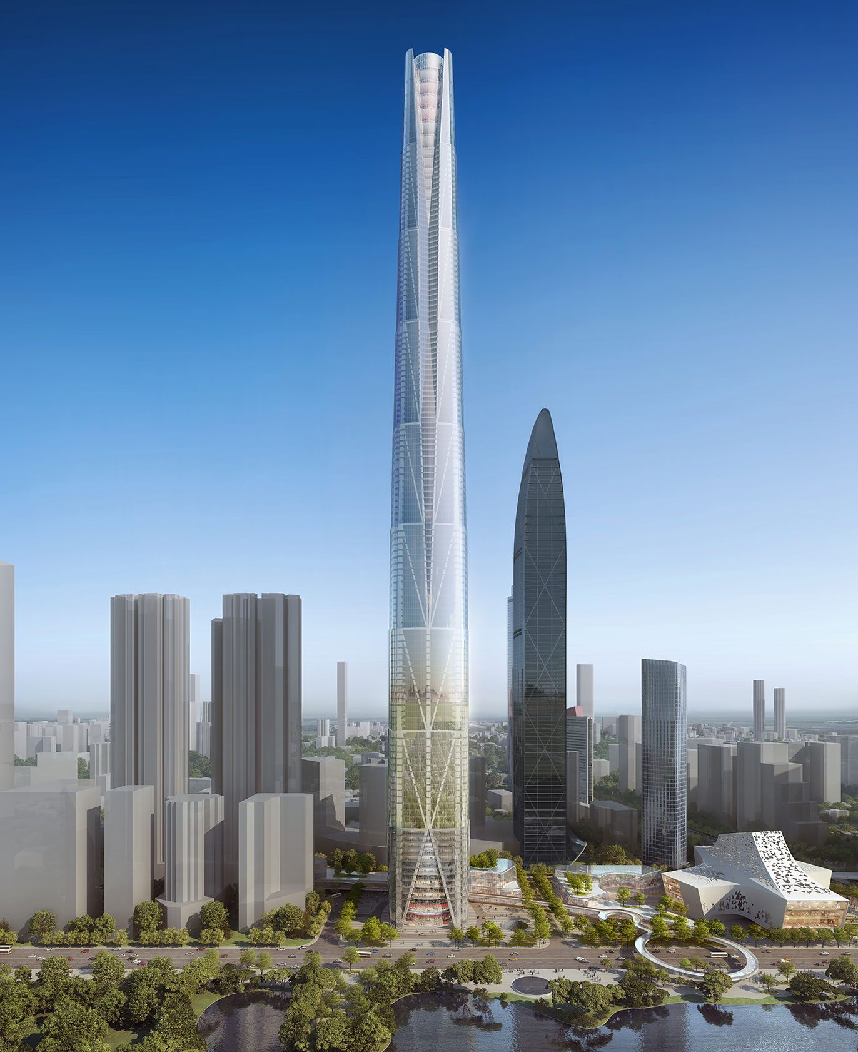
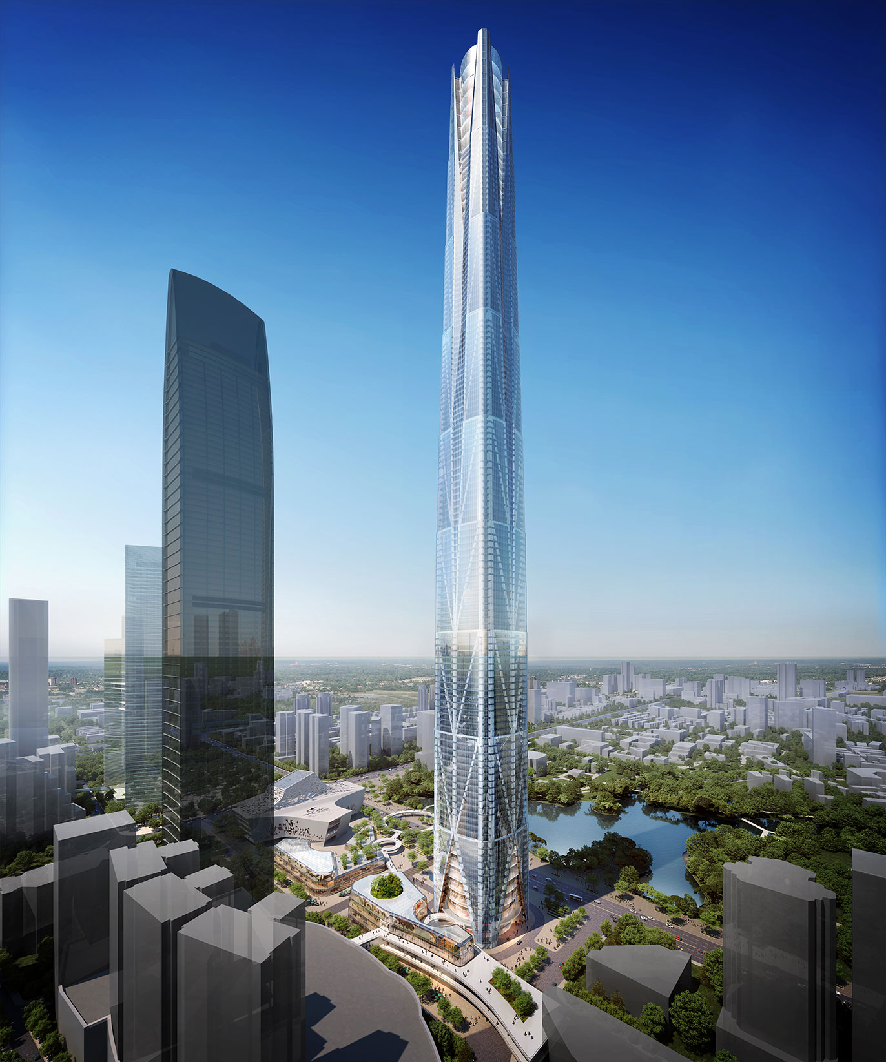
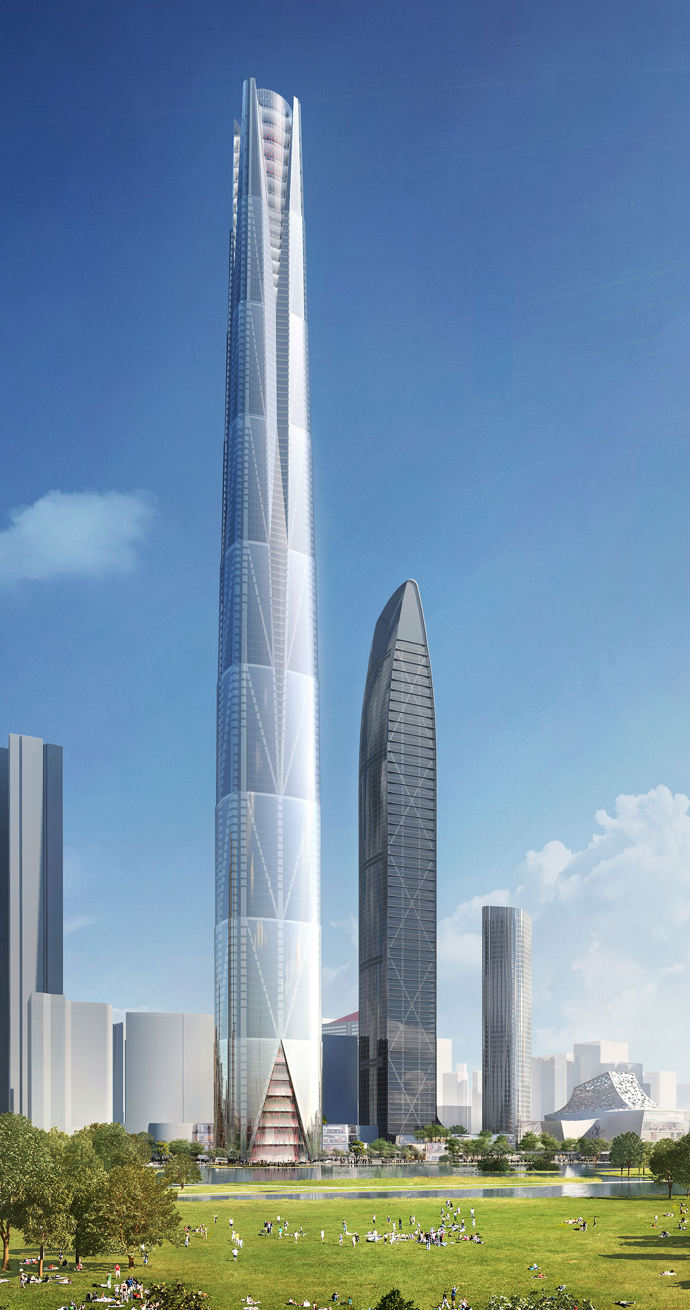
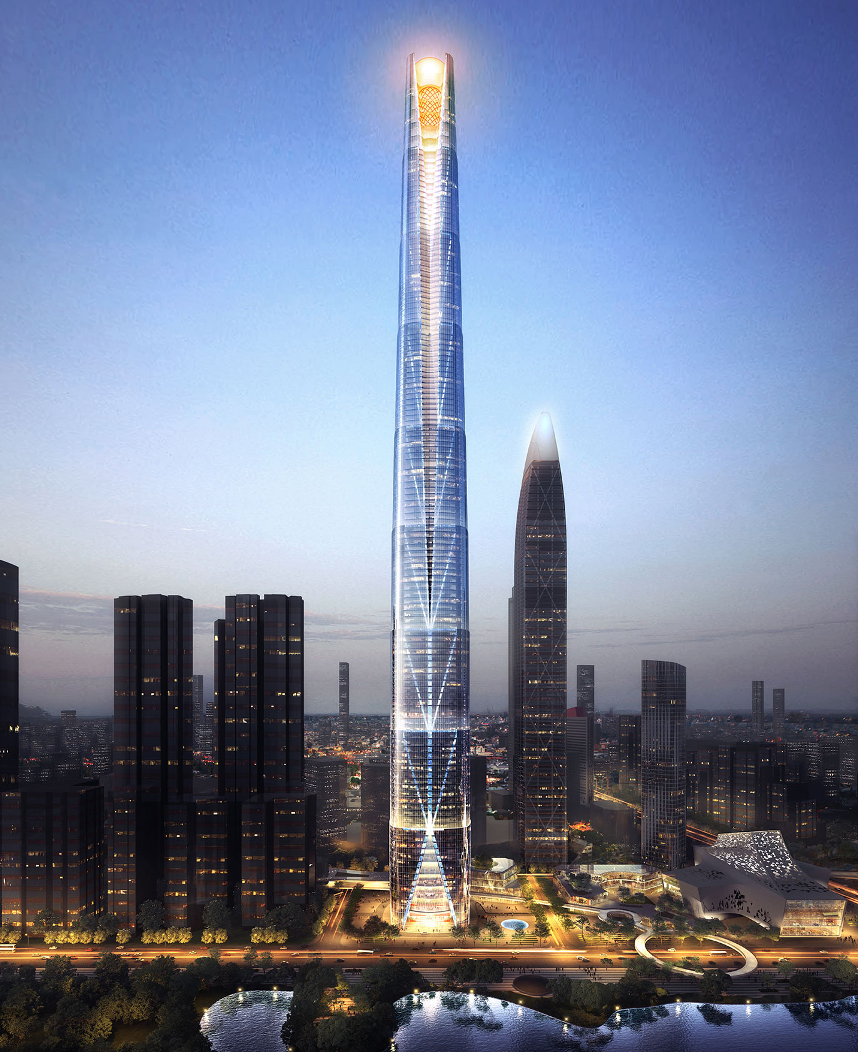
Located in Shenzhen, China, this tower marks the gateway to the eastern expansion of the city. Rising to 642 meters, Shenzhen Tower serves as a technical and progressive expression to the emerging region. The full development includes commercial, civic, office, hotel and residential program.
Elegant, bold and strong, the tower stands as an icon within its context, evoking an interaction between people and nature. The form of the tower transforms in response to the building program, giving the tower its unique profile. As the building rises, the form gently steps back to offer areas of rainwater capture along the full façade of the building. The projected rainwater capture will replace the building’s annual estimated water usage.
- Location
- Shenzhen, China
- Design
- Height: 642m
- Construction
- To be determined
Toronto Mixed-Use Project

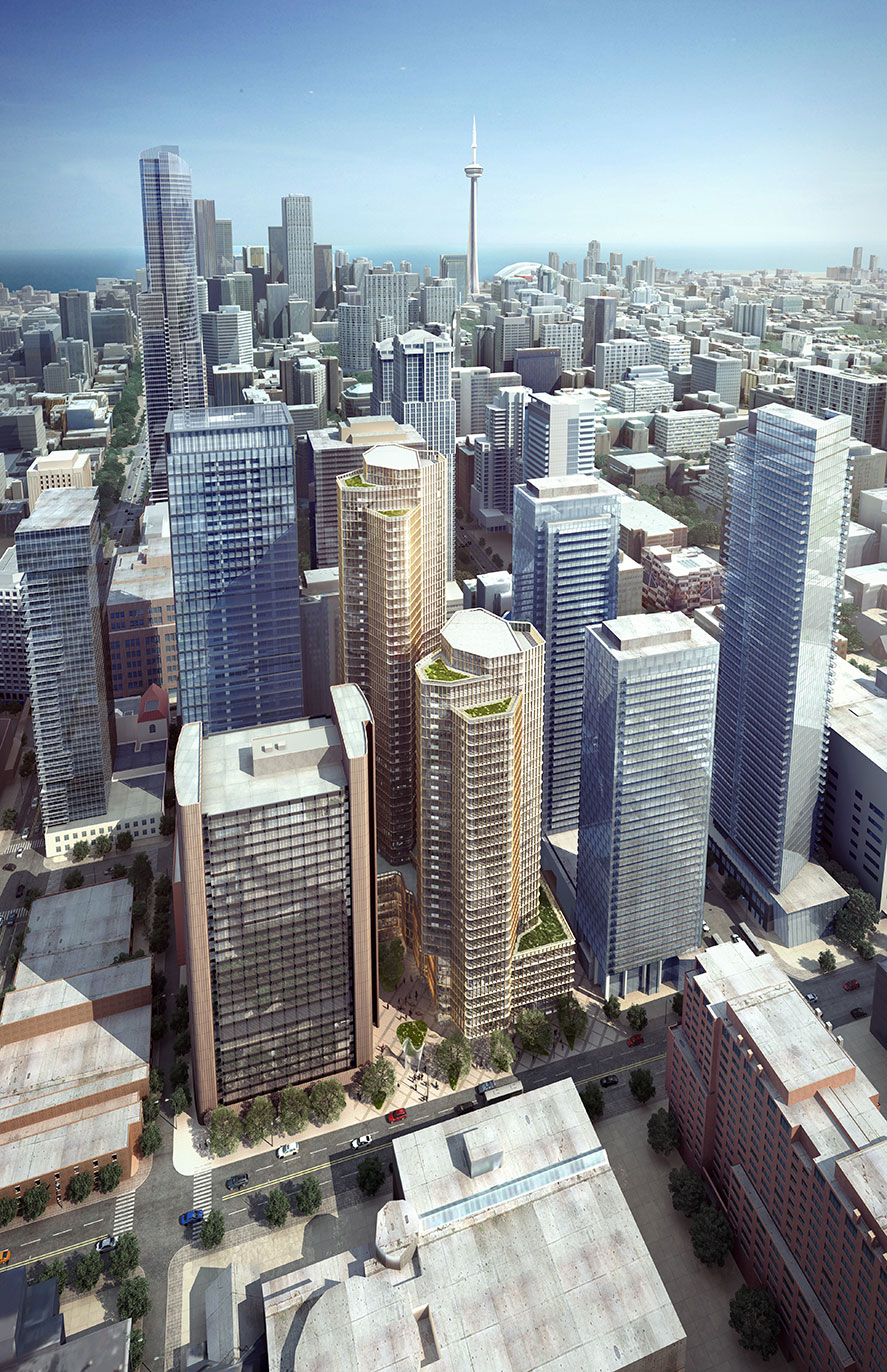
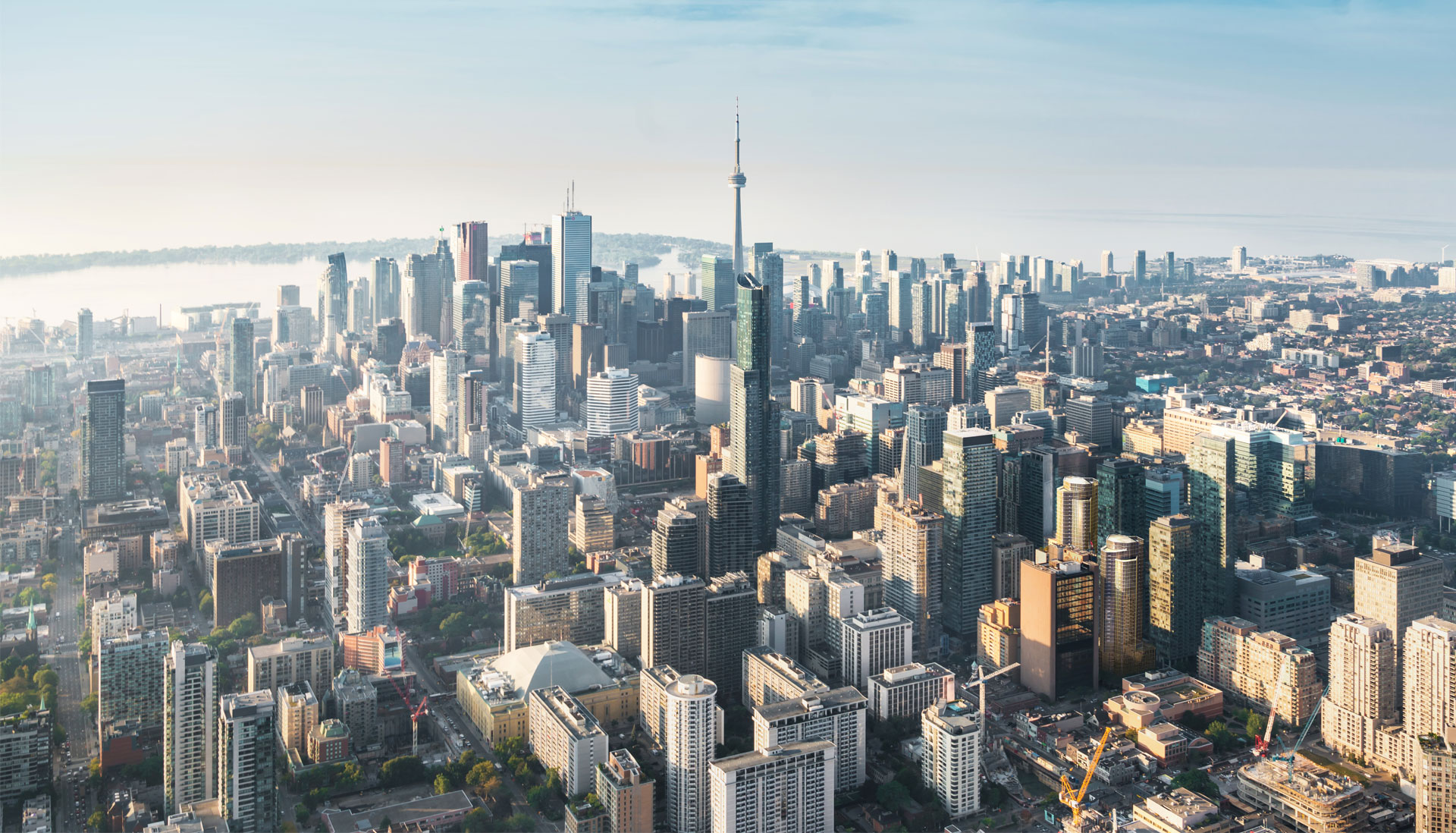
Located in downtown Toronto, this two-tower mixed-use project rises to 46 and 33 stories. The two residential towers are connected by a podium that is set back to respect the historic context and provide urban entry plazas. Additional functions include retail, residential, amenity, and roof deck spaces.
The site is constrained by its placement between two historically designated buildings. bKL responded to these limitations by developing a four-winged cross-shaped plan for each tower that provides view corridors past the adjacent tower and surrounding context. The building heights were determined based off of an analysis of the surrounding open urban green space to restrict shadows from being cast on the historic park adjacent to the site.
The buildings’ slender faces and rounded corners contributes to the continuous, smooth, and modern aesthetic. Inclusively, the shape of the towers allows for more light and air to infiltrate the site. The project represents a respectful, appropriate, and modern addition to the surrounding neighborhood.
- Location
- Toronto, Canada
- Design
- 2017
- Project Area
- 69,600 square meters
- Materials
- Window panel system, brass vertical and horizontal fins
Zhengzhou Shuanghe Towers
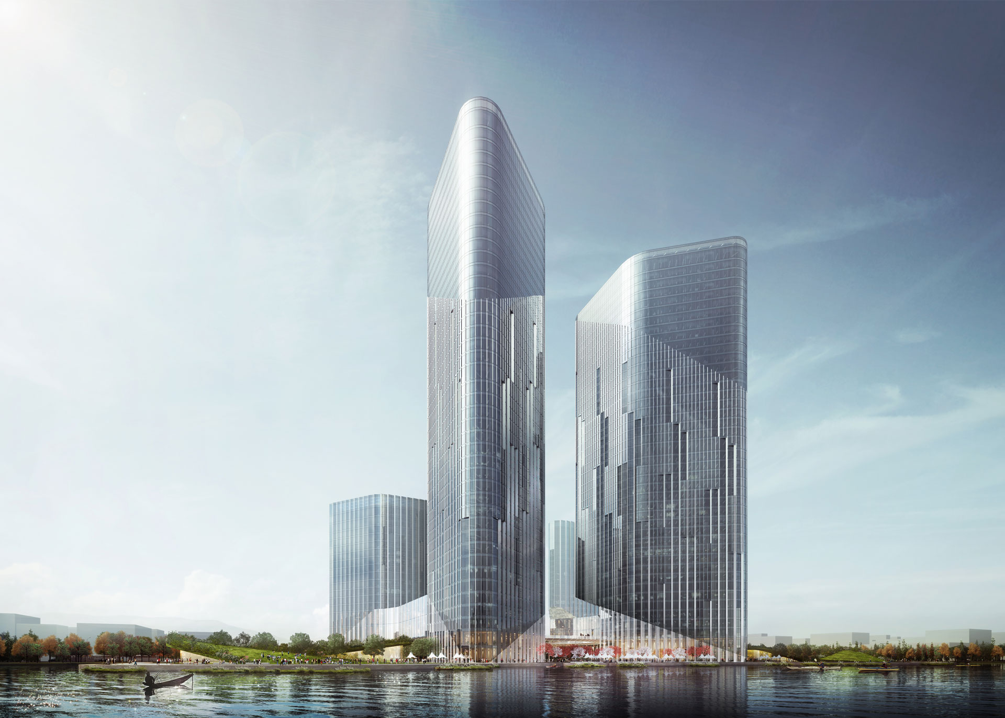
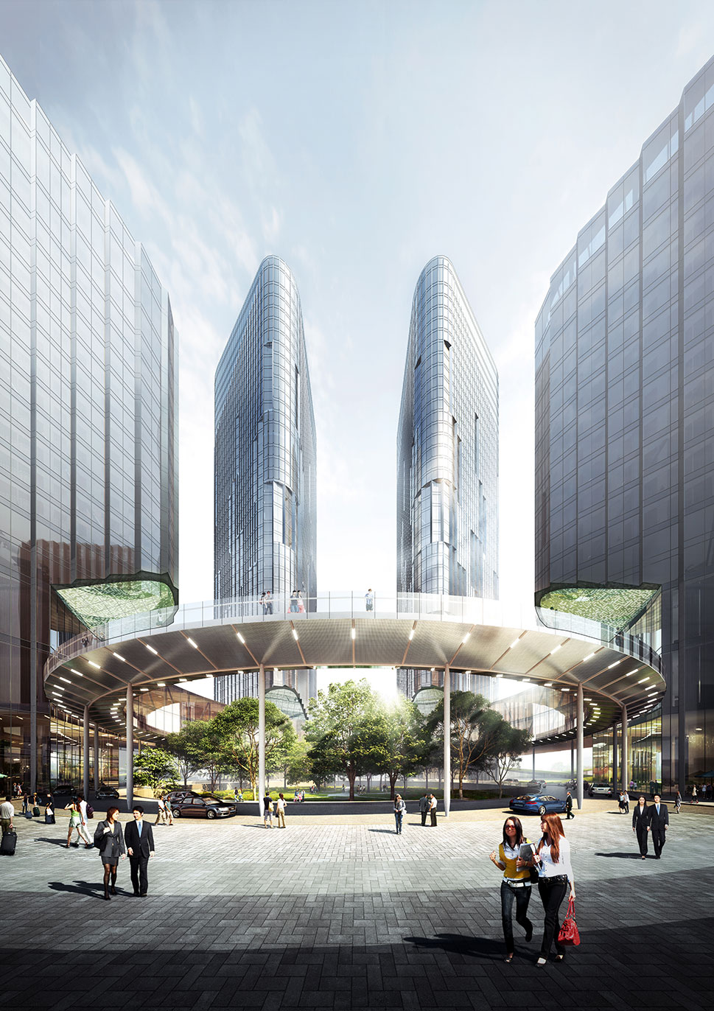
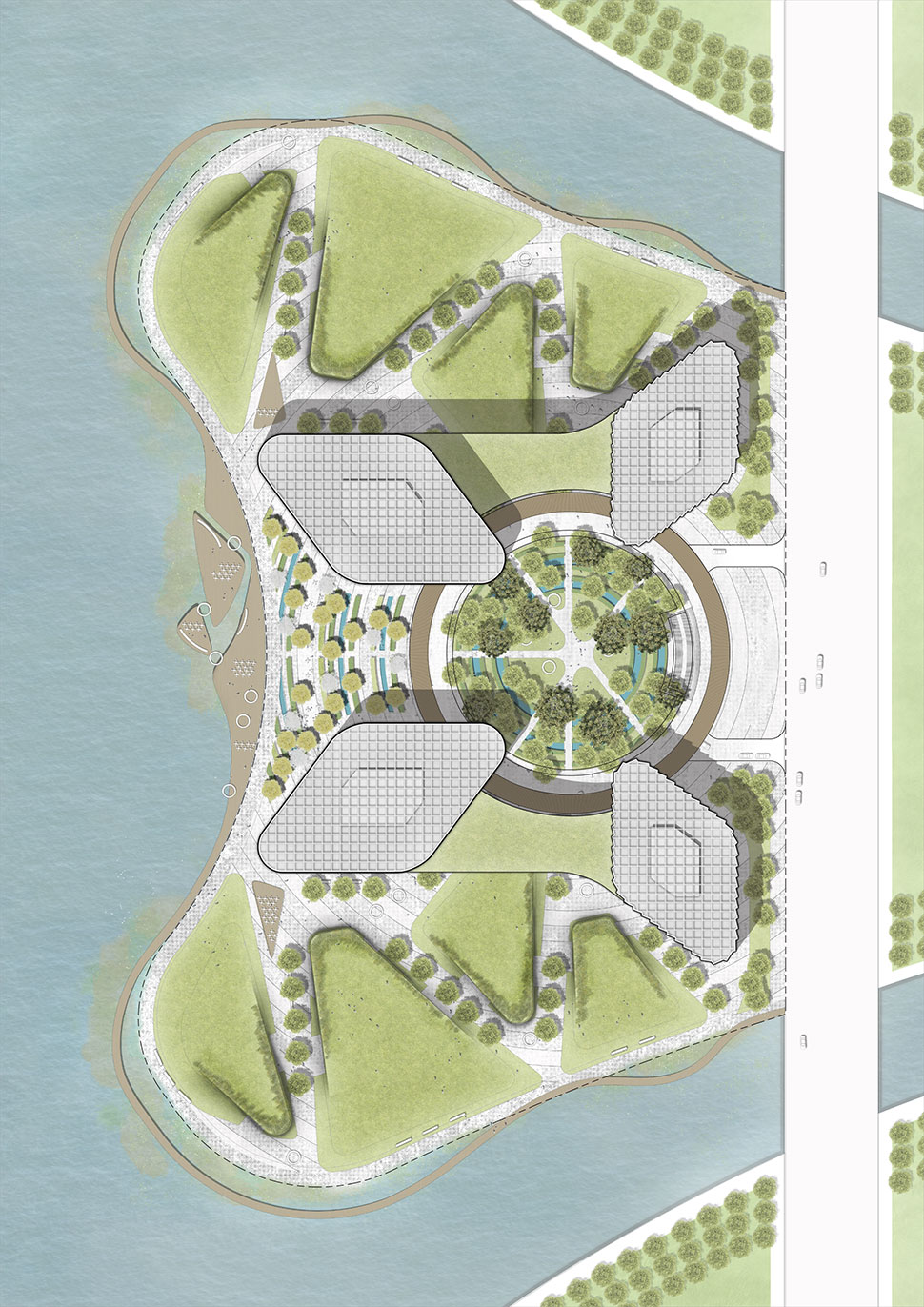
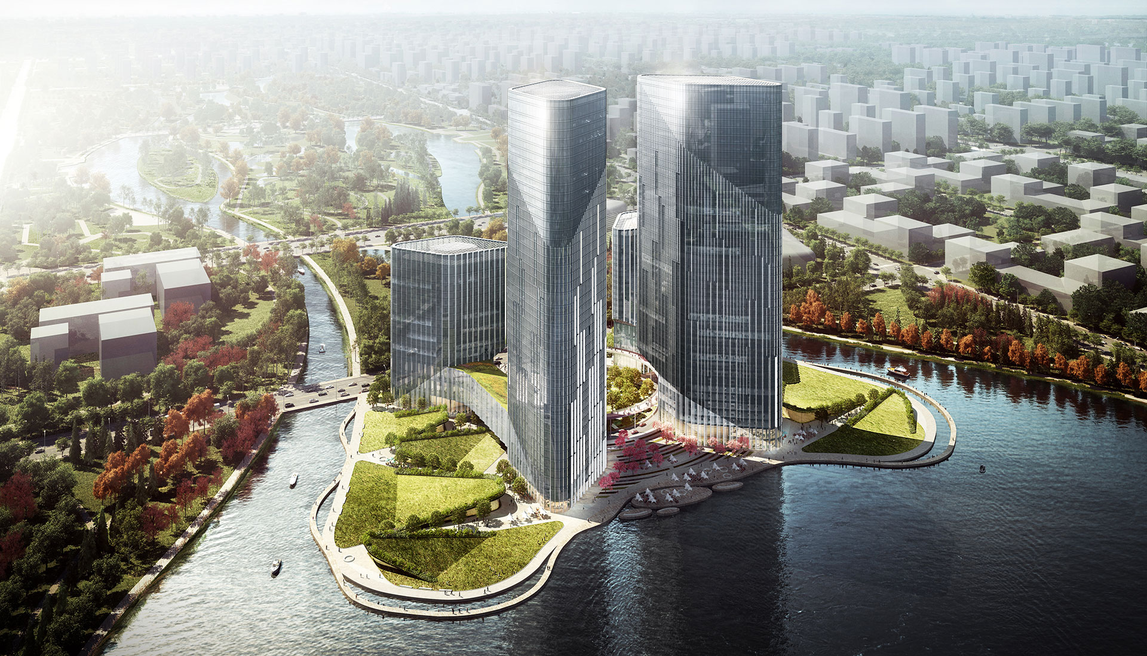

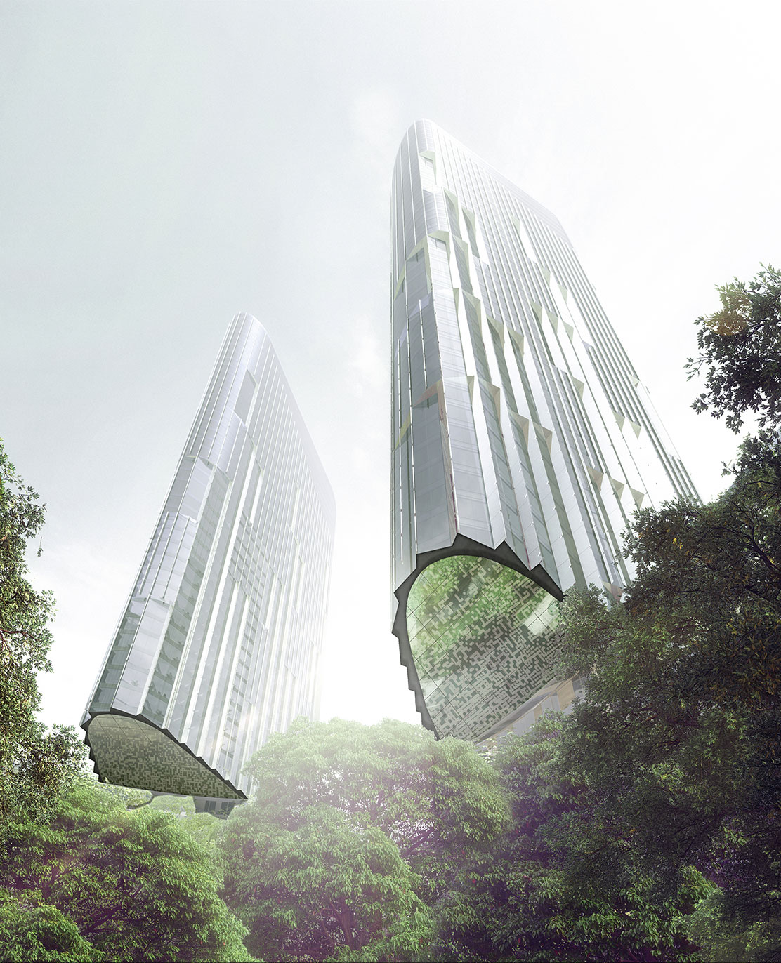
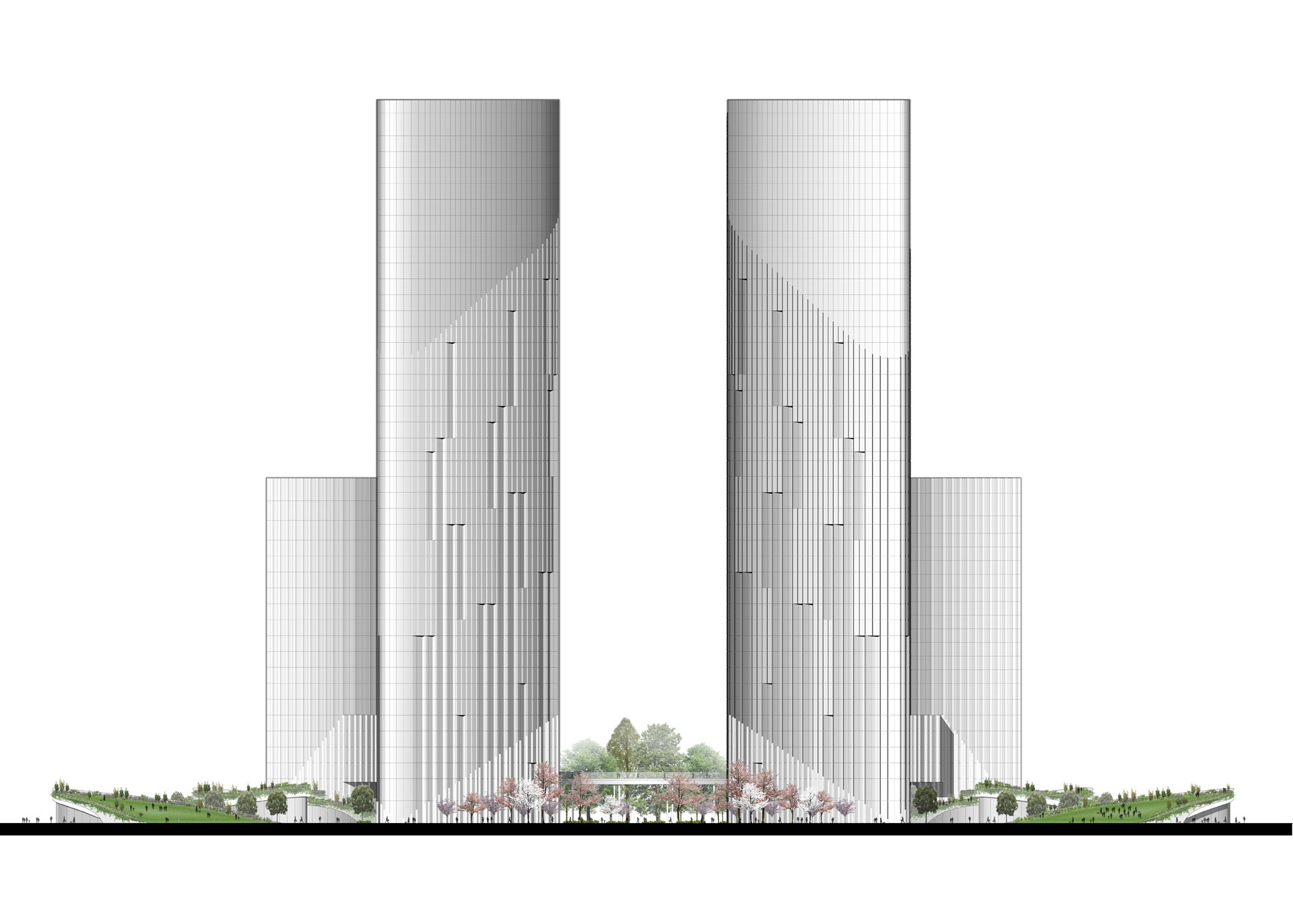
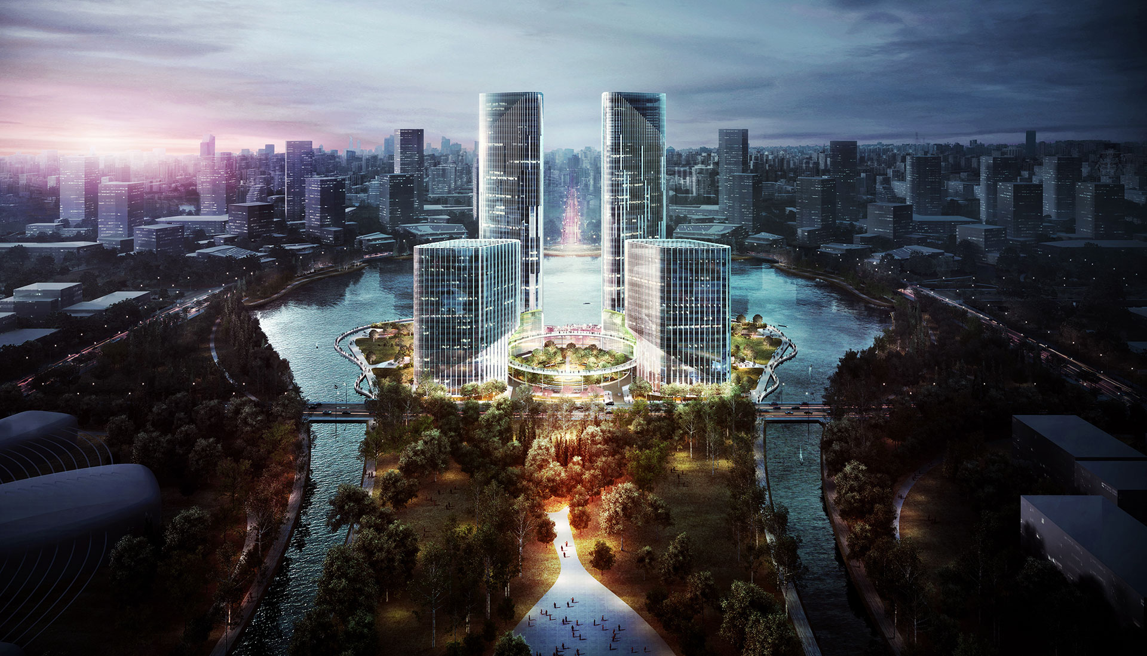
bKL Architecture’s proposed design for the Greenland Zhengzhou Shuanghe Lake Twin Towers in the Henan region of China features four mixed-use structures, two 191m towers and two anchoring 91m towers, marking a gateway to the city’s southern expansion focused on the new high-speed rail and Garden Expo Center.
The towers are arranged at four quadrants around a central node, which provides the main entry to the site. This arrangement allows for a continuous waterfront connection, as well as an expansion of the Garden Expo landscaping.
As the buildings are cantilevered around the central ring that encapsulates the site, the towers appear to float effortlessly thereby reinforcing the structures’ movement and relationship to one another. Reminiscent of a pair of elegant dancing cranes, the communication between the tower forms is intrinsic, flowing, and energetic while symbolizing success, balance, and harmony.
Composed of glass with limestone accents at the base and metal accents at the mid-section, a gradience of serration dissipates towards the top of the buildings to reveal the structures’ full glass form. The textured façade at the base of the structures leads to a clean, elegant form at the top, representing the feathered form of two standing cranes. This provides an interactive vision of lightness and symbolism for the future of the developing region.
- Location
- Zhengzhou, China
- Design
- 2016-2017
- Project Area
- 305,400 square meters
- Consultants/dt>
- Werner Sobek Group, Structural; Willoughby Engineering, MEP & Sustainability; Rainer Schmidt Landscape Architects, Landscape
Liberty Tower Warsaw
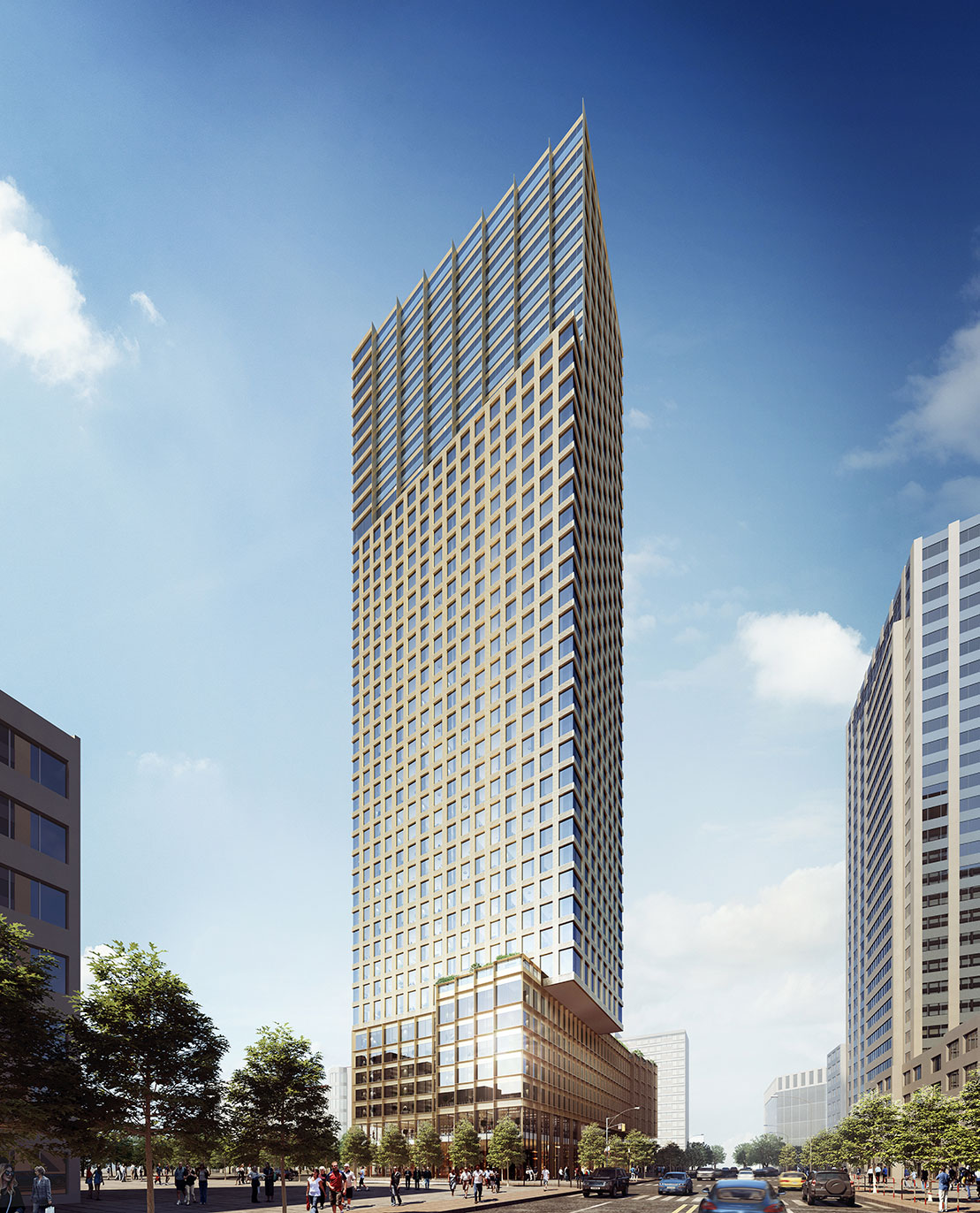
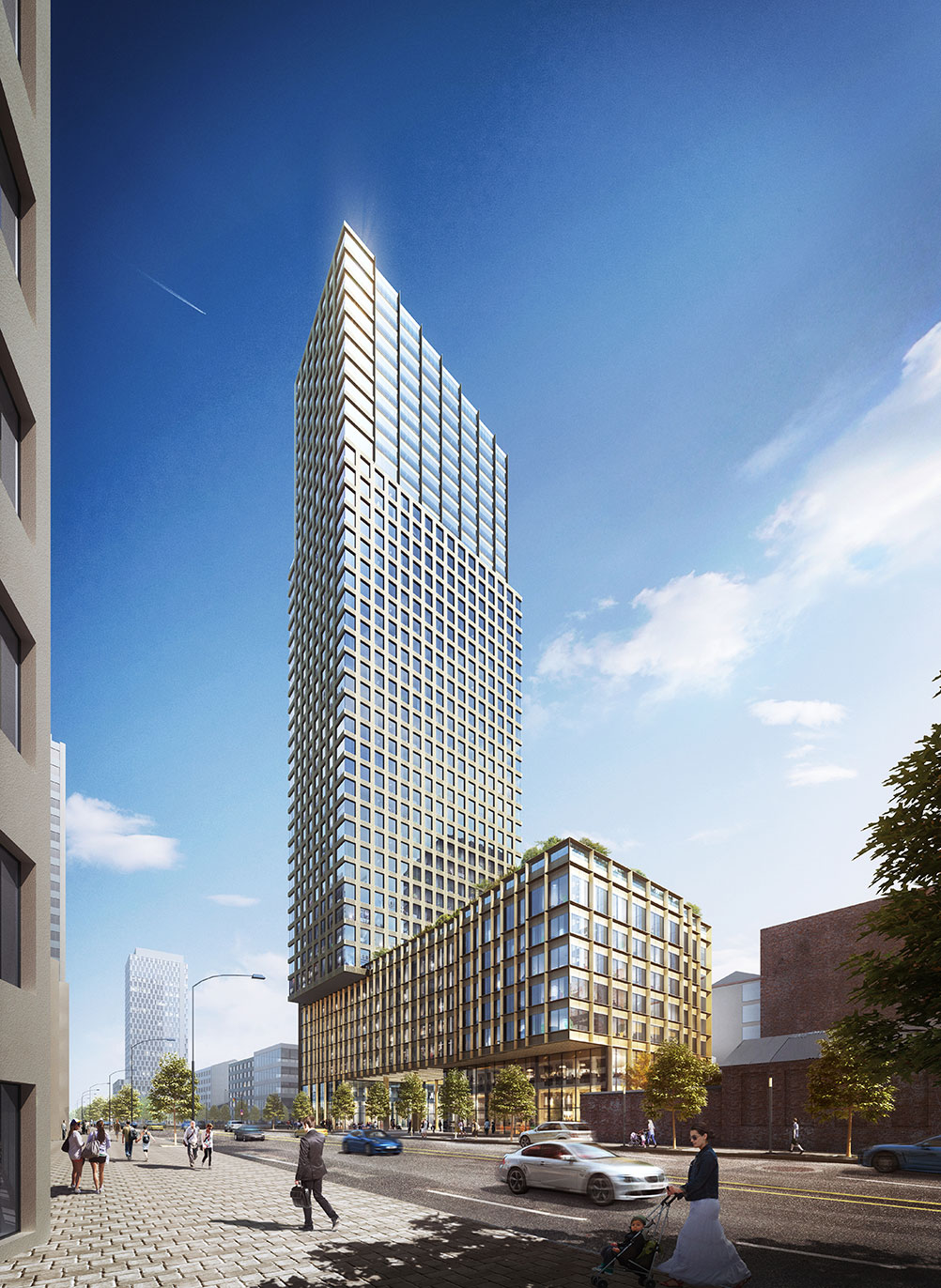
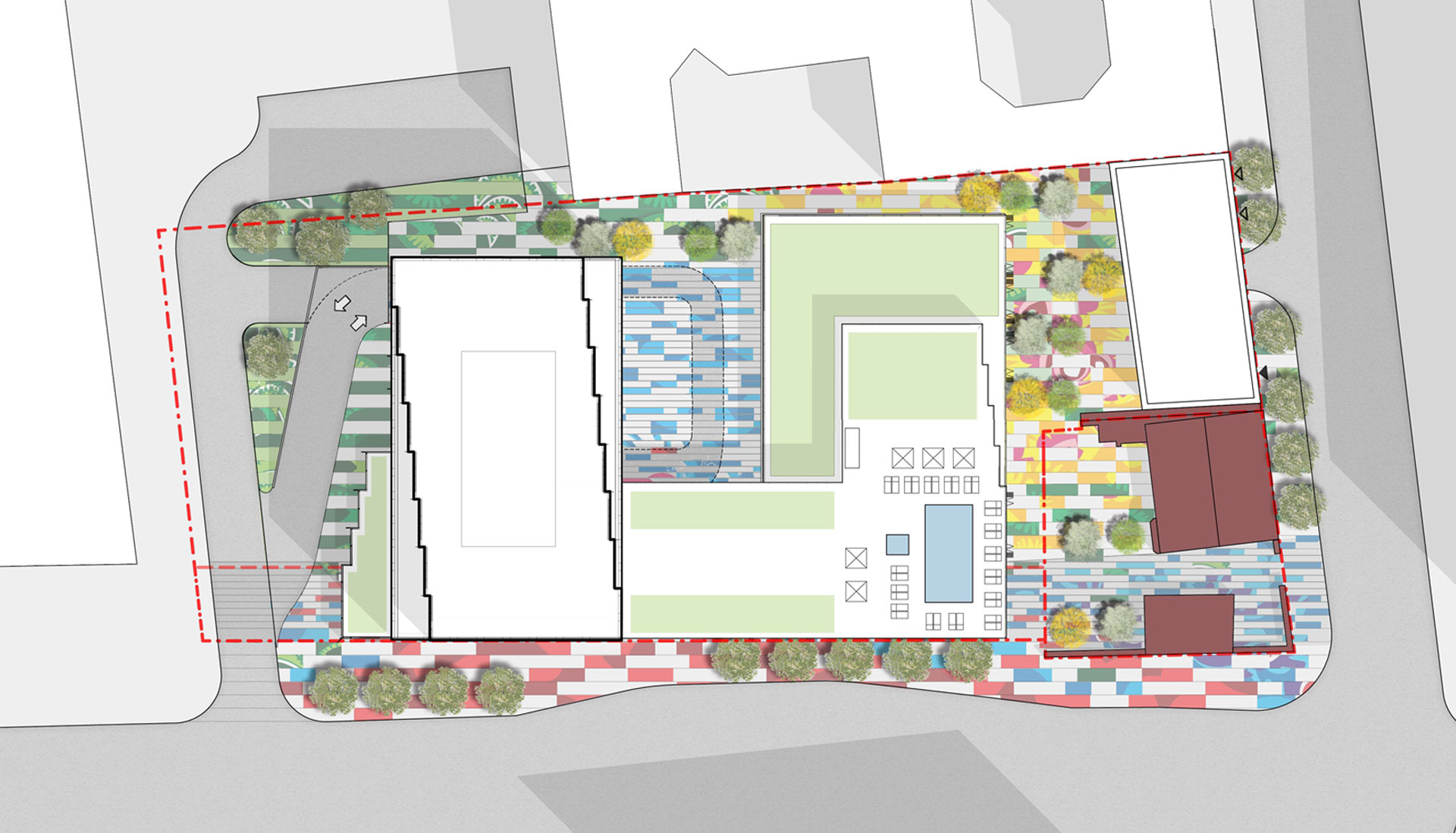
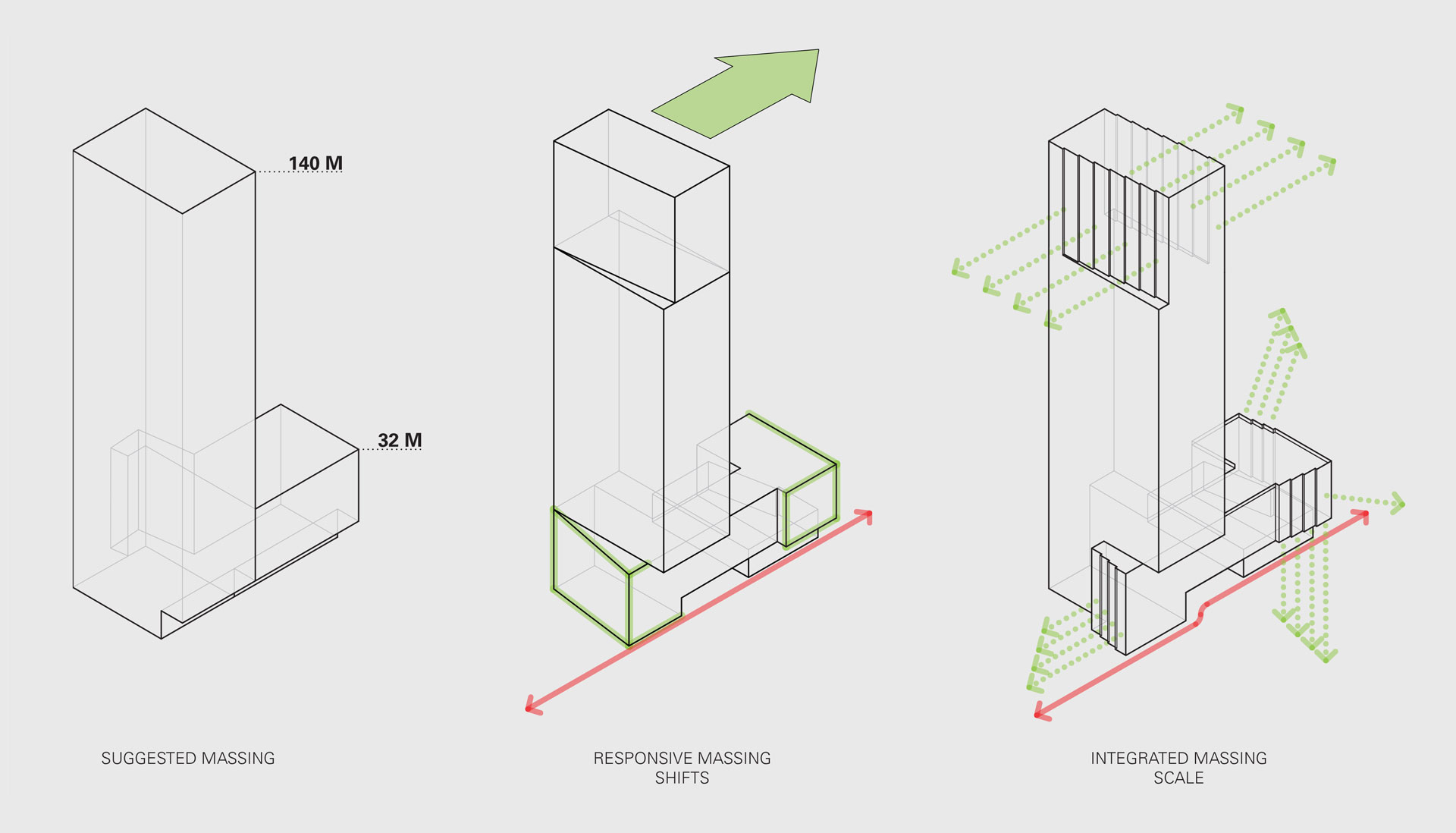
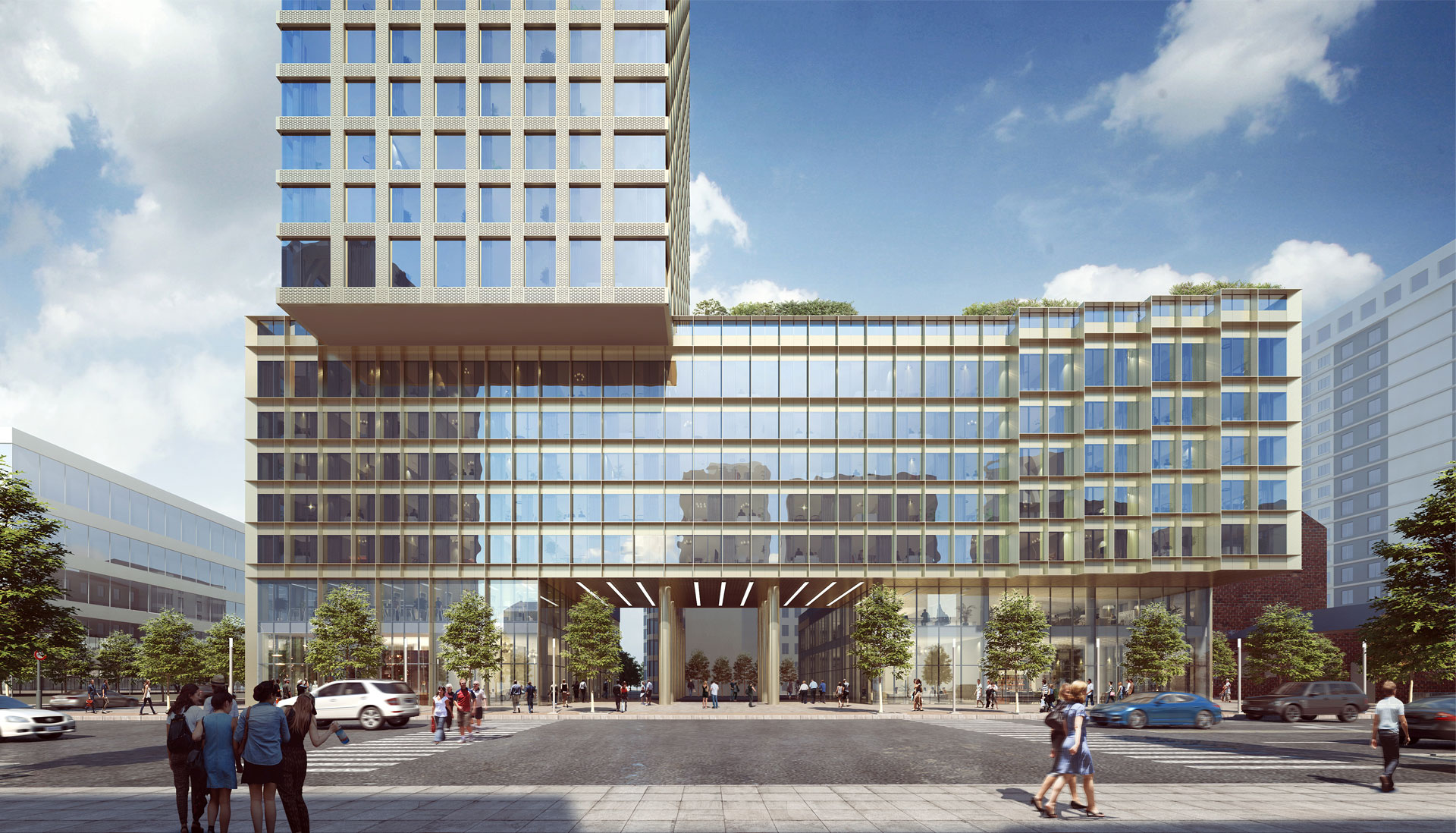
Liberty Tower is embedded in a site of Polish industrial heritage. The 42-story mixed-use development consists of residential, commercial, hotel and amenity spaces. The building’s many amenities include a fitness center, entertainment room, amenity deck, business center and rooftop restaurant. The design of the tower is intended to sustain the historic awareness and scale of the surrounding area.
Through a series of interlocking volumes, the massing provides each program with individual character while the facade and materiality translate into the building’s cohesive exterior. A careful composition of perforated metal treatment is used to manifest a masonry texture while providing a sense of light and interaction to the tower’s design.
The street wall rises 180’ and then begins a series of gradual tiers and setbacks. The hotel is sited on a linear street front that spans over an atrium court and is paneled by retail and commercial space. The second and third tiers include 446 residential units concentrated around communal amenities.
Liberty Tower’s design aesthetic reflects bKL’s pursuits of a contemporary, modern interpretation of the historic industrial influence. The top of the building provides a sense of verticality to the tower as the expressed setbacks present visual interest within the urban skyline context.
- Location
- Warsaw, Poland
- Design
- 2017 (Competition)
- Project Area
- 475,055 square feet (44,134 square meters)
- Materials
- Glass, metal panels, metal fins
Animation Cultural City Beijing
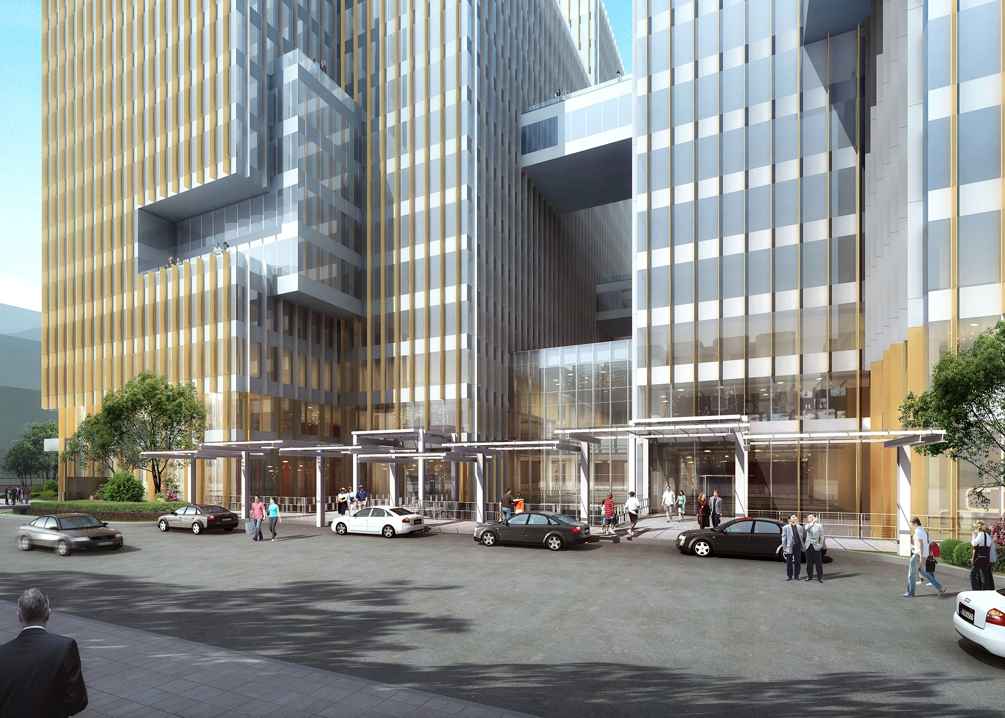
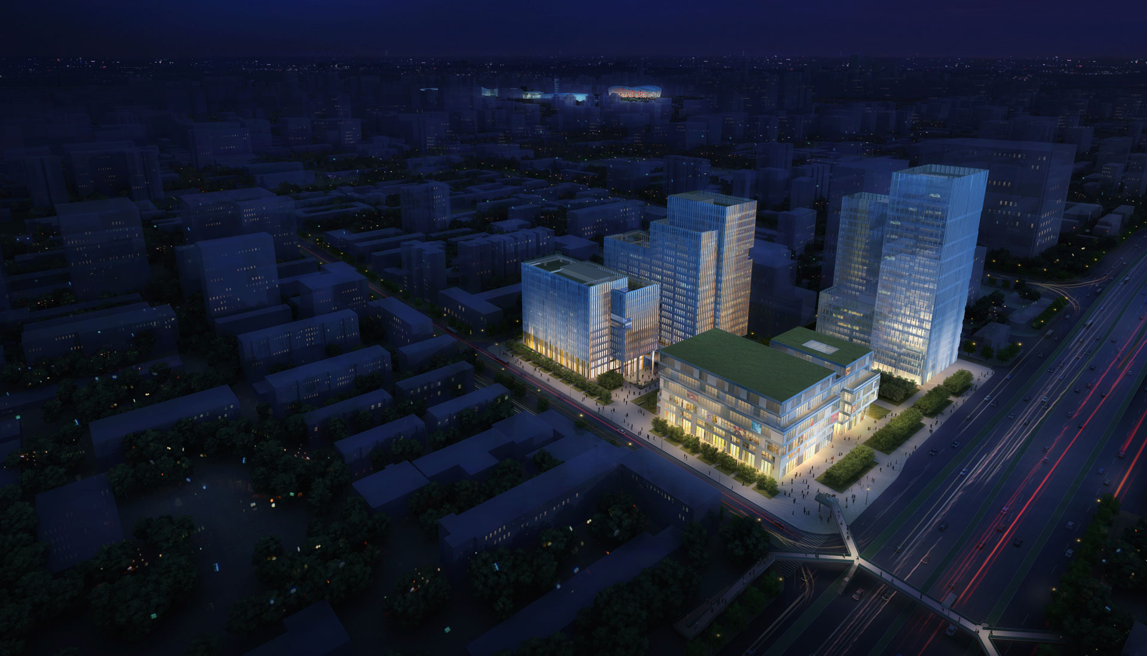
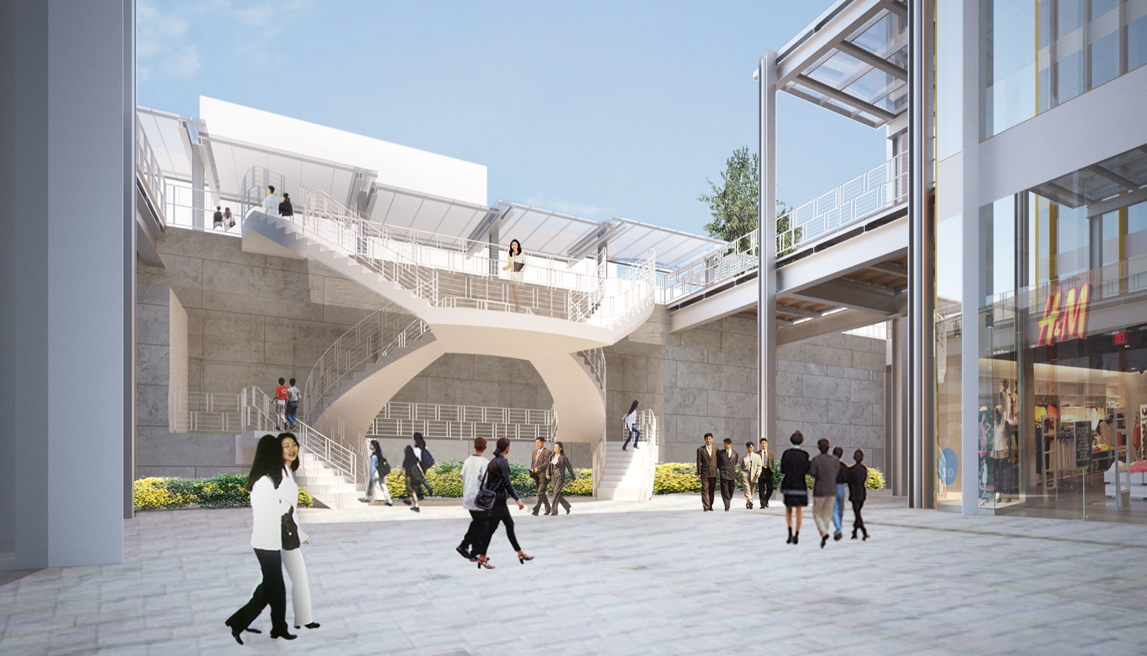
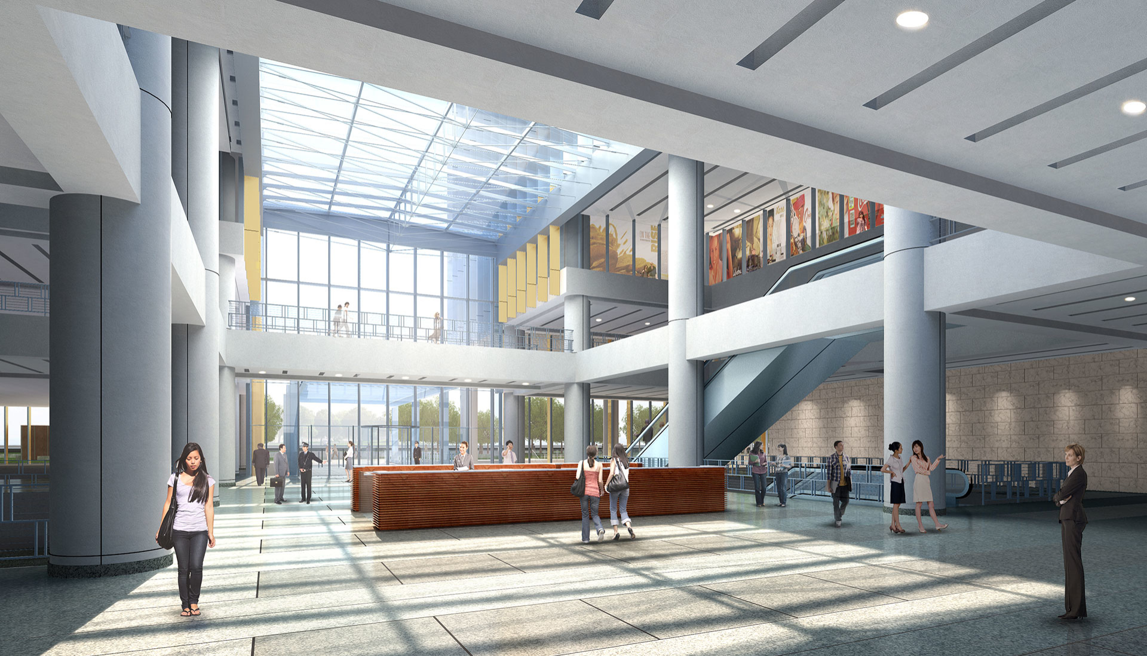
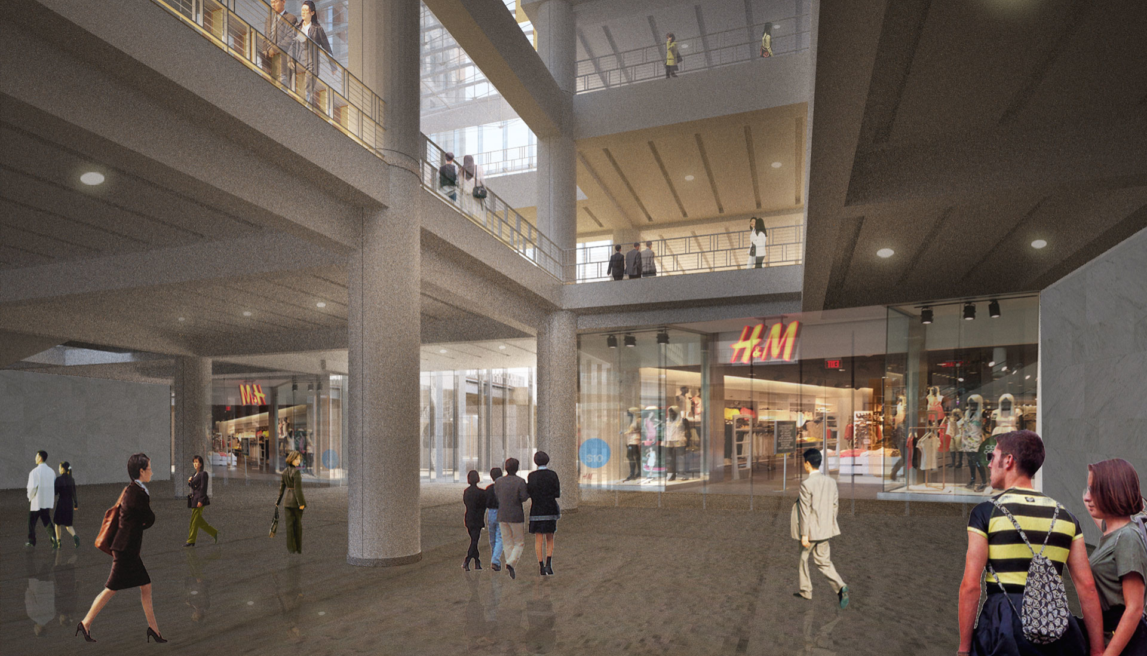
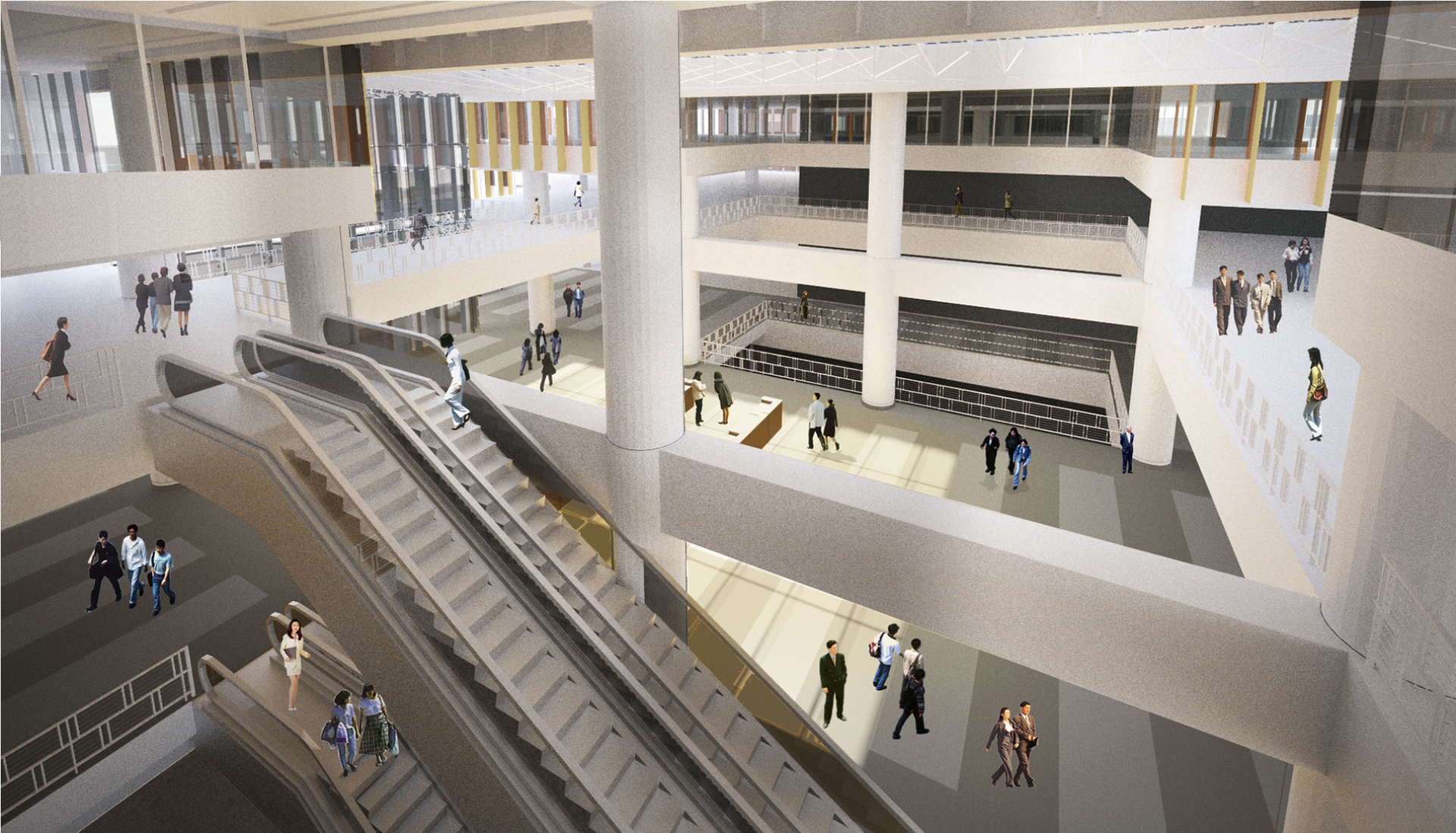
Animation Cultural City is a mixed-use campus for the creative community in Beijing, China, combining office, retail and parking with extensively landscaped spaces. Its buildings and landscape were designed to inspire both workers and visitors and to fuel creative energy.
Great consideration was given to the use of sunlight in this design. The building orientation, scale and façade detailing are used to optimize the amount of direct sunlight while allowing diffused light into office and retail spaces. Plazas, sunken gardens and other exterior areas provide shaded resting spots as well as sun-filled larger public spaces.
These public spaces and plazas provide ample outdoor areas for public and private gatherings in daytime and night, all seasons of the year. They create an enjoyable, lively environment with modern, sophisticated architectural appeal and aesthetic interest.
- Location
- Beijing, China
- Design
- 2012-2013
- Construction
- Ongoing
- Project Area
- 948,500 square feet (88,120 square meters)
- Materials
- Curtain wall materials include vision glass and vertical fins of different colors
Chicago Mixed-Use Project
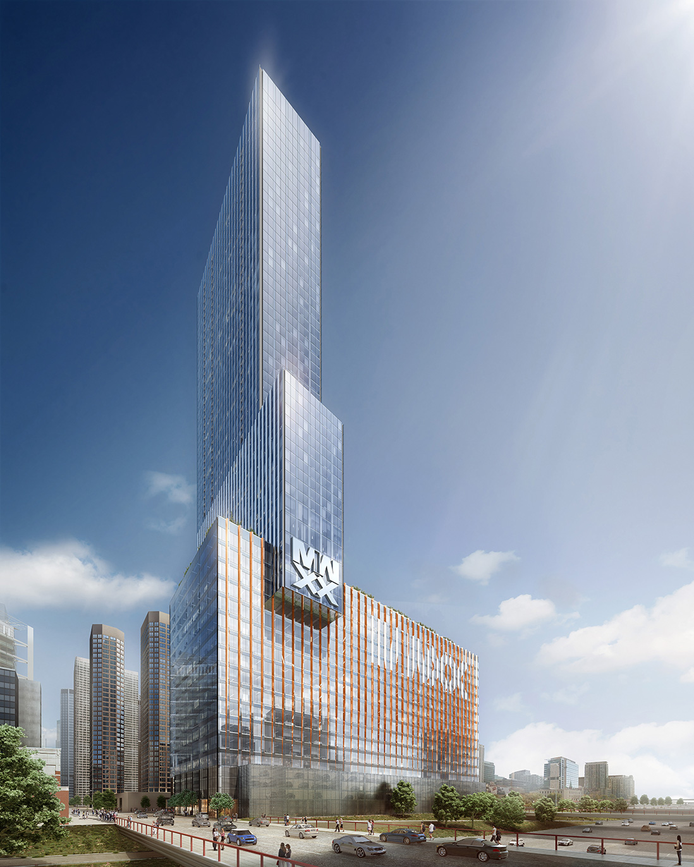
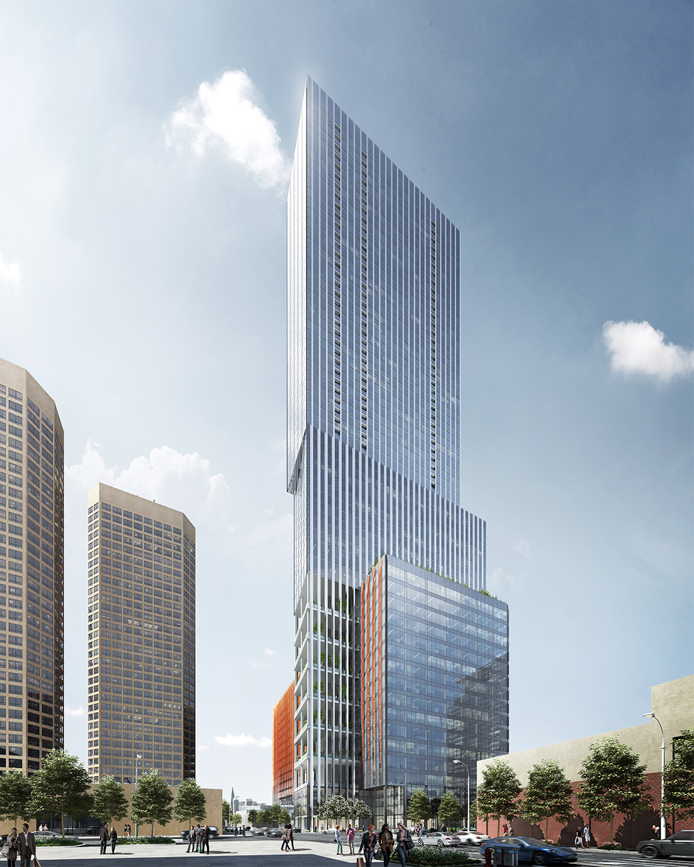
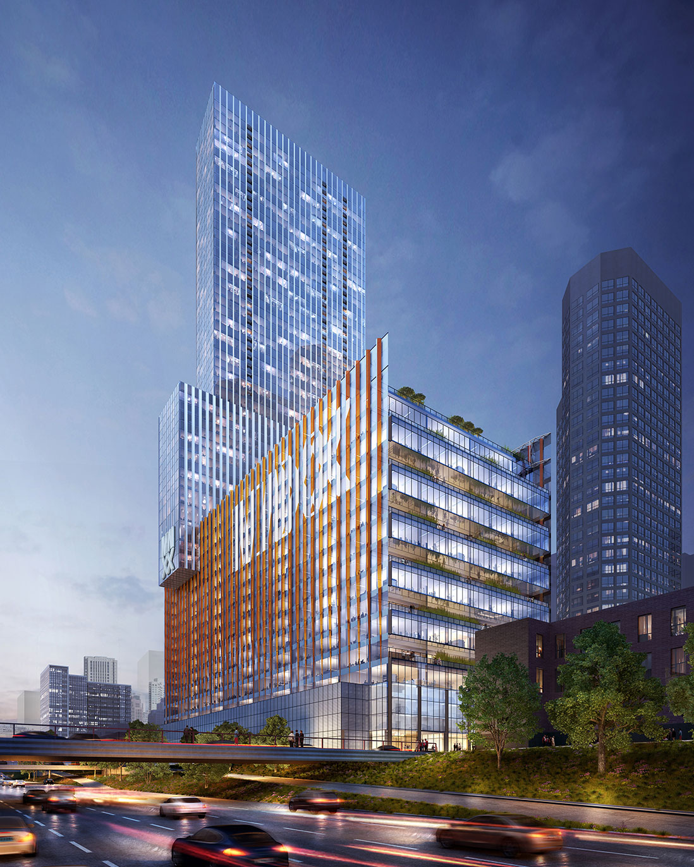
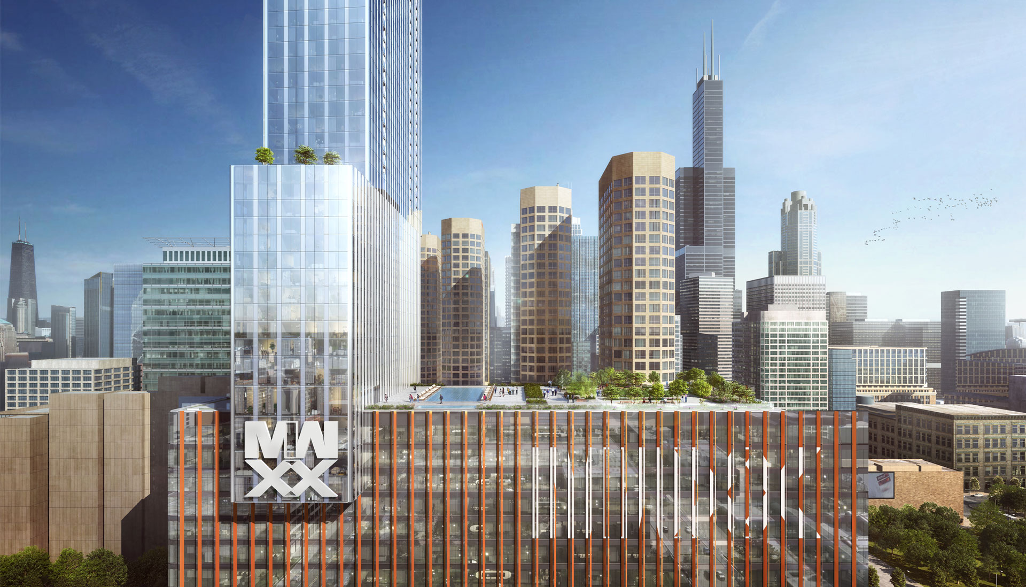
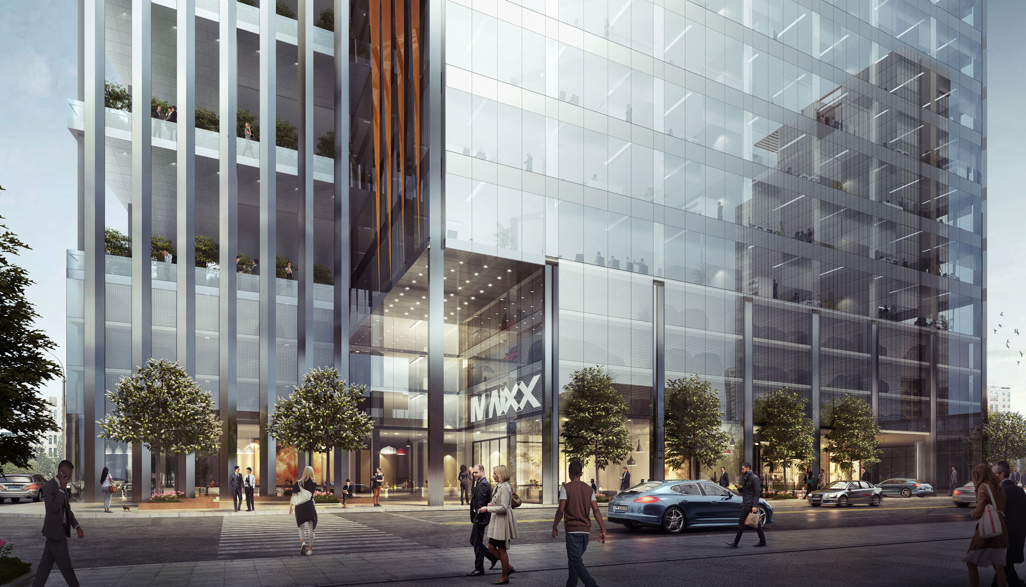
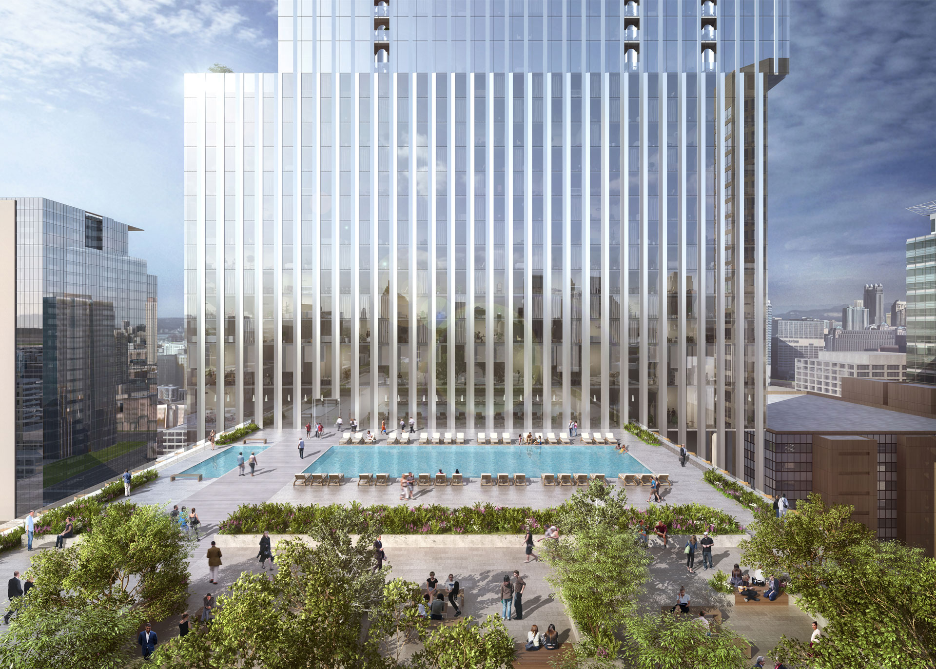
This mixed-use tower is a 1,690,000-square-foot complex composed of three interlocking blocks that respond to the demands of its multiple uses including garage, office, hotel, residential and commercial space. Building amenities include a shared community space, retail, a ballroom, roof deck and public green space.
The massing of the 63-story tower steps back as the building extends upwards, providing different terrace levels for each function. Vertical paneling is incorporated into the three-tiers, providing verticality to the building and drawing attention to the upmost floors.
Located in an urban environment, the building’s design responds to the surrounding context by integrating graphics and branding into the façade paneling. The façade system provides texture and visual interest along the façade, utilizing glass, formed metal panels and printed glass.
- Location
- Chicago, IL
- Design
- 2014-2018
- Project Area
- 1,690,000 square feet
- Materials
- Glass, formed metal panels, graphic printed glass
Minneapolis Mixed-Use Project

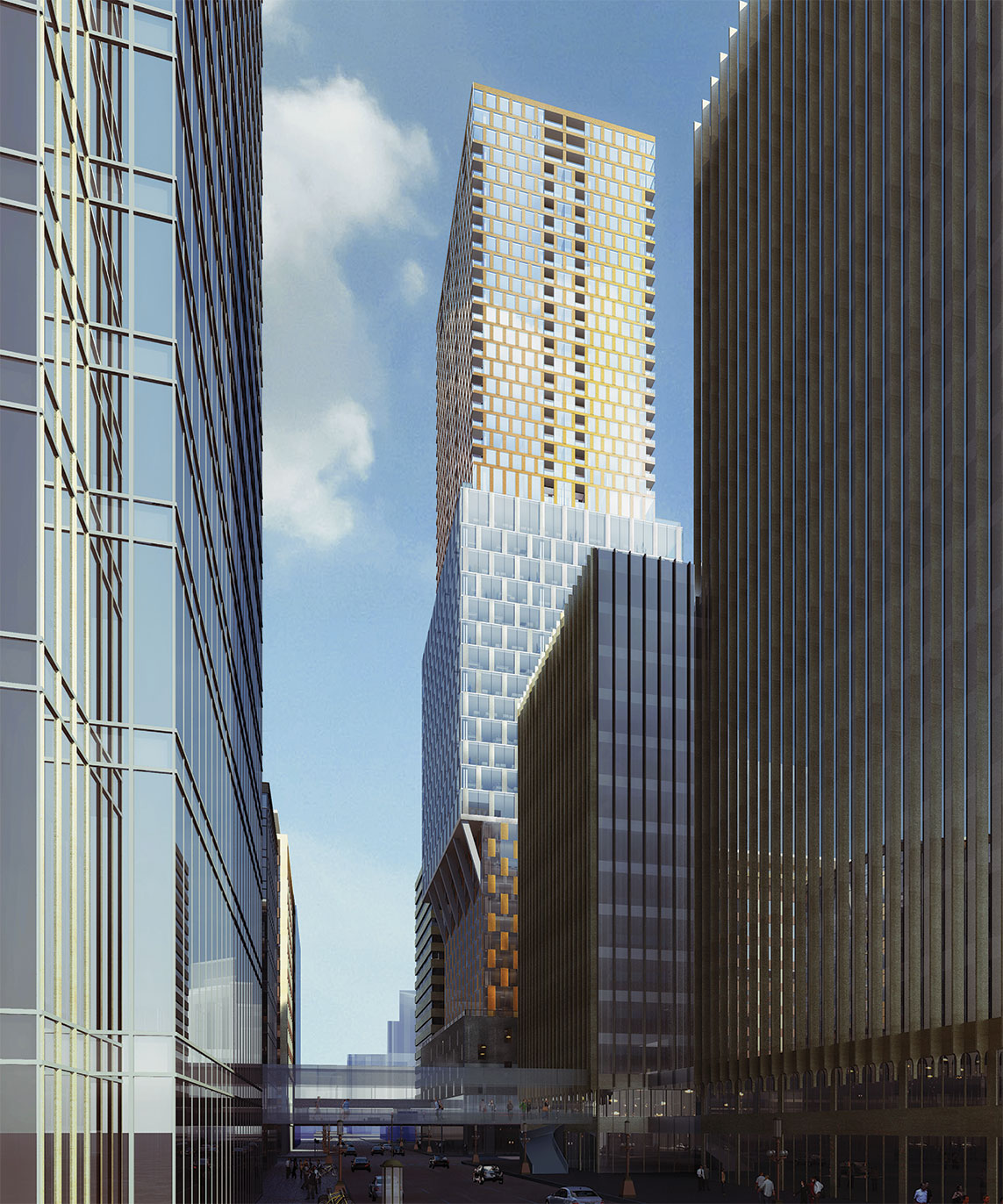
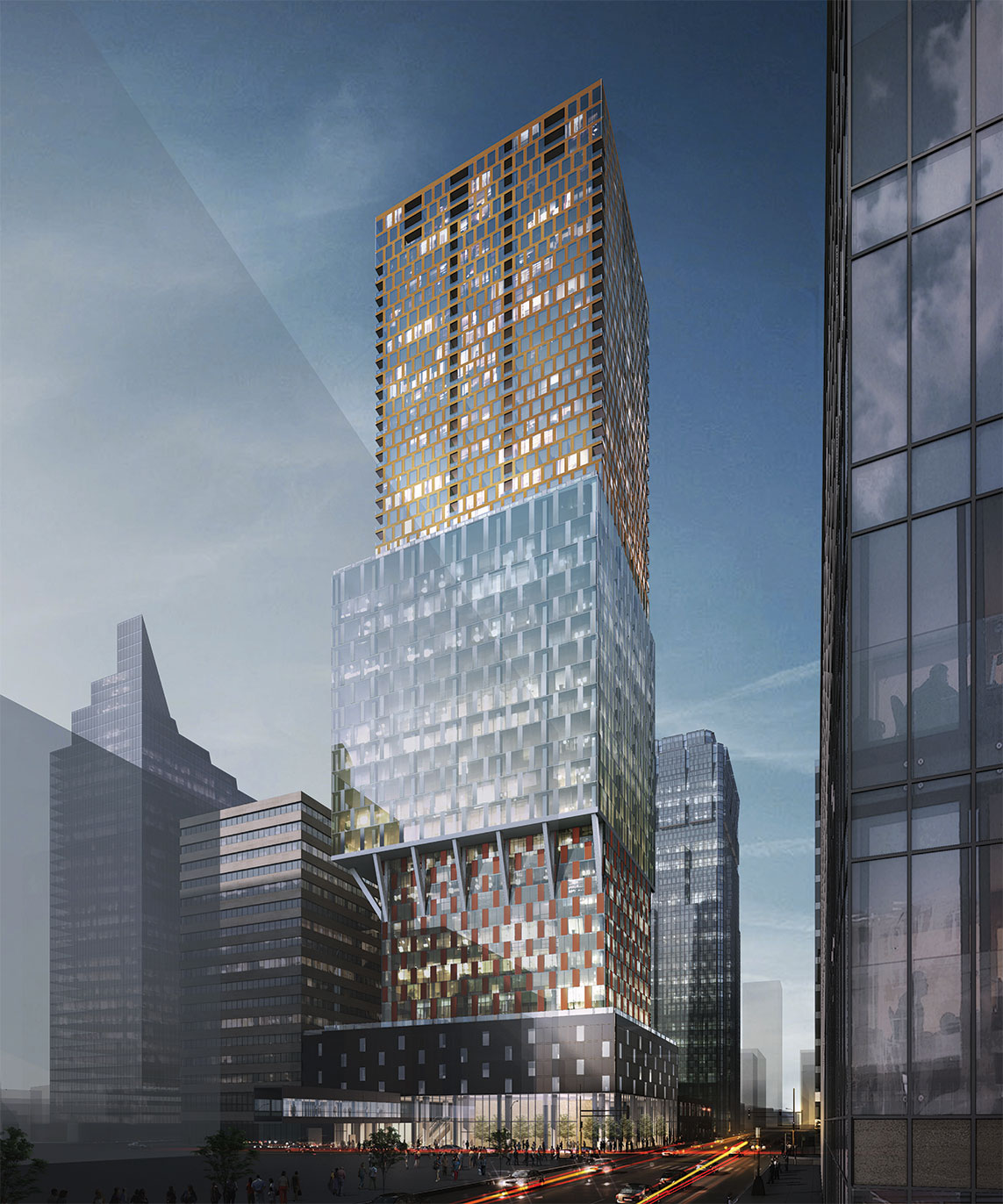
This 52 story mixed-use building combines hotel, office and residential. The building’s unique form showcases the functions by the implementation of an ideal floor plate for each use. Therefore, each program is expressed in the massing of the building and façade treatment.
The building features 225 hotel rooms on 9 levels, 13 levels of office space and 334 rental apartments on 20 levels. All program elements share a multi-story lobby and all users share amenity spaces including a lap pool, steam room, sauna, pool deck, fitness center, wine bar and lounge.
- Location
- Minneapolis, MN
- Design
- 2015-2016
- Project Area
- 1,121,500 square feet
Jinhua Mixed-Use Project
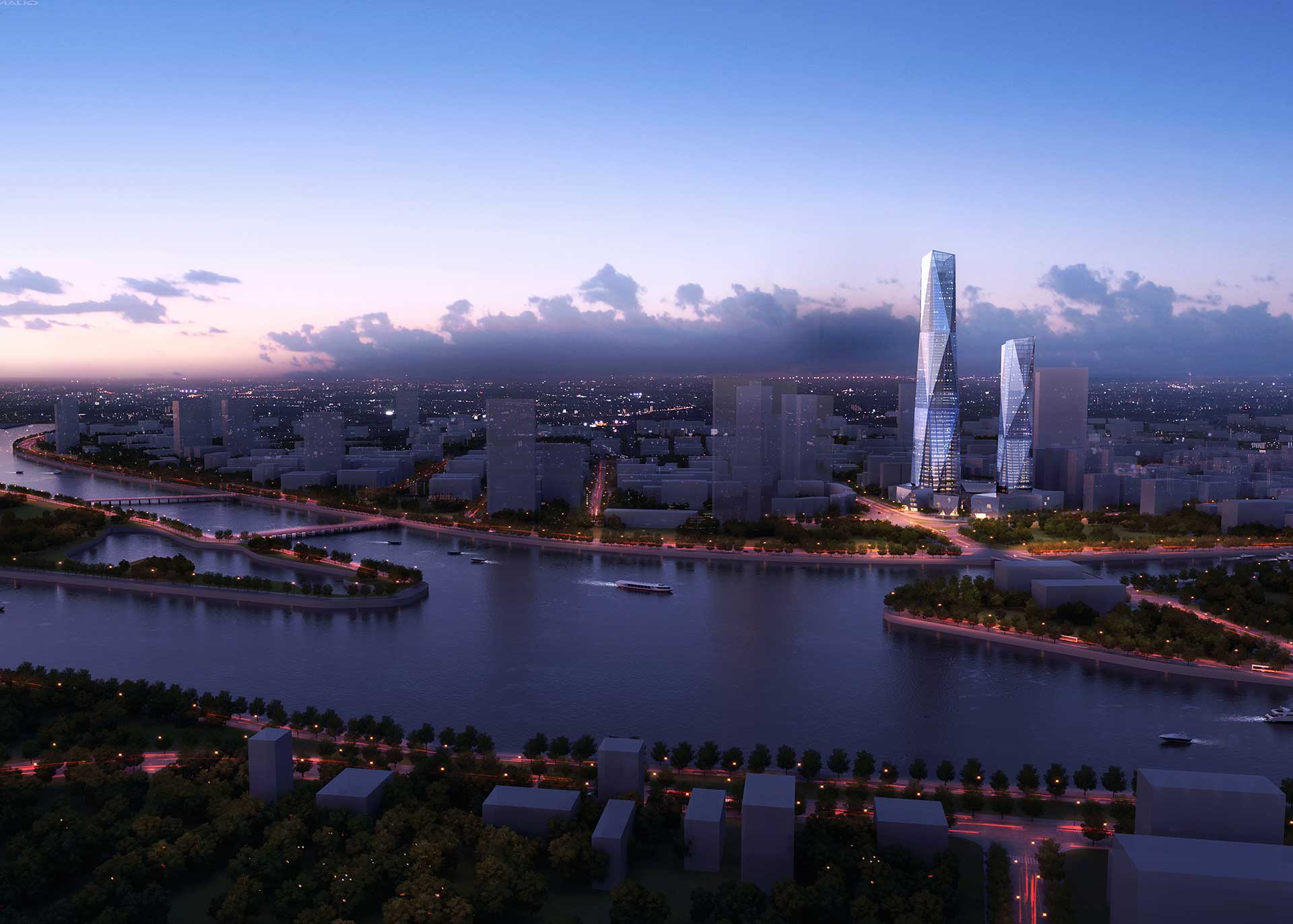
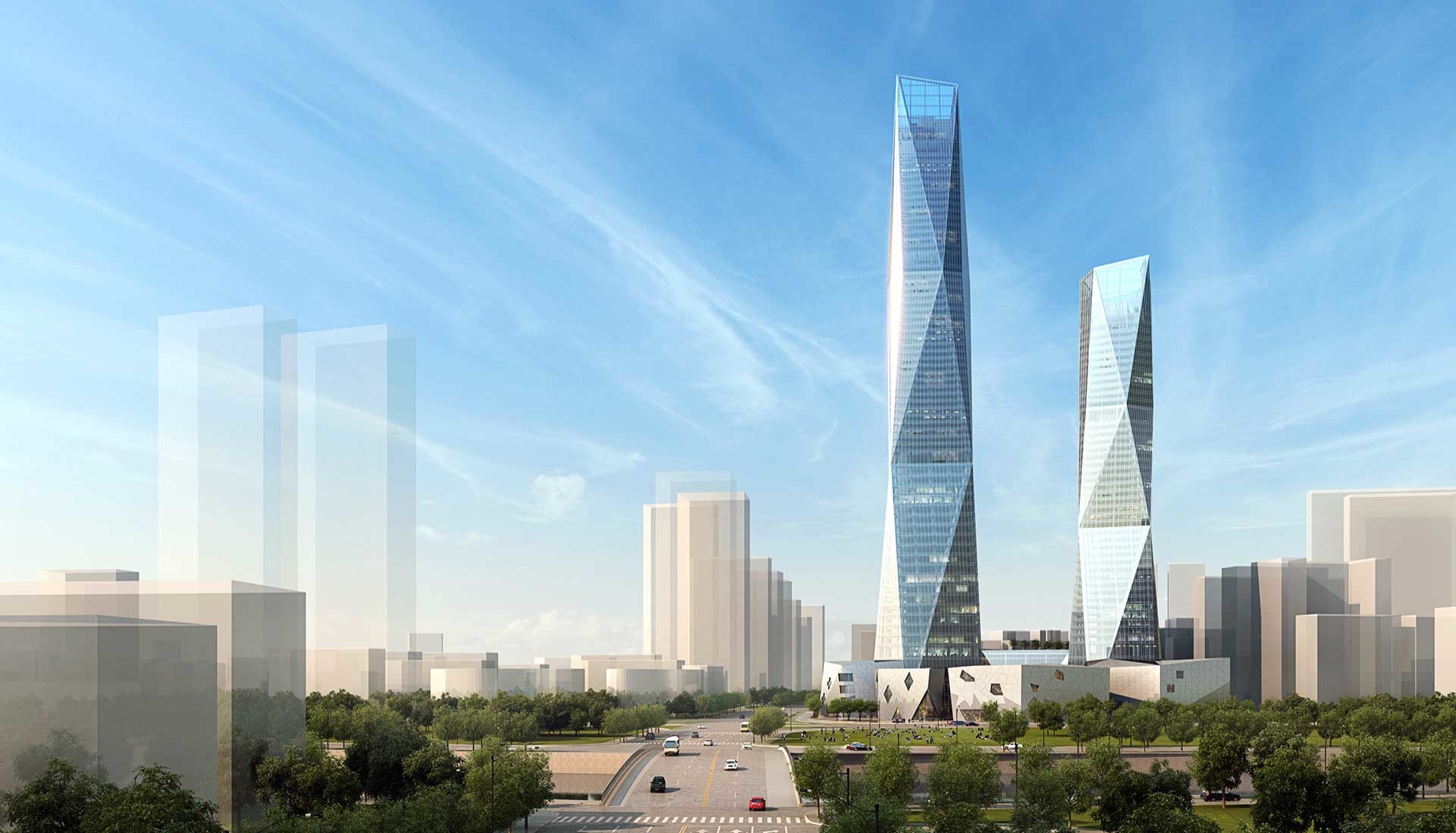
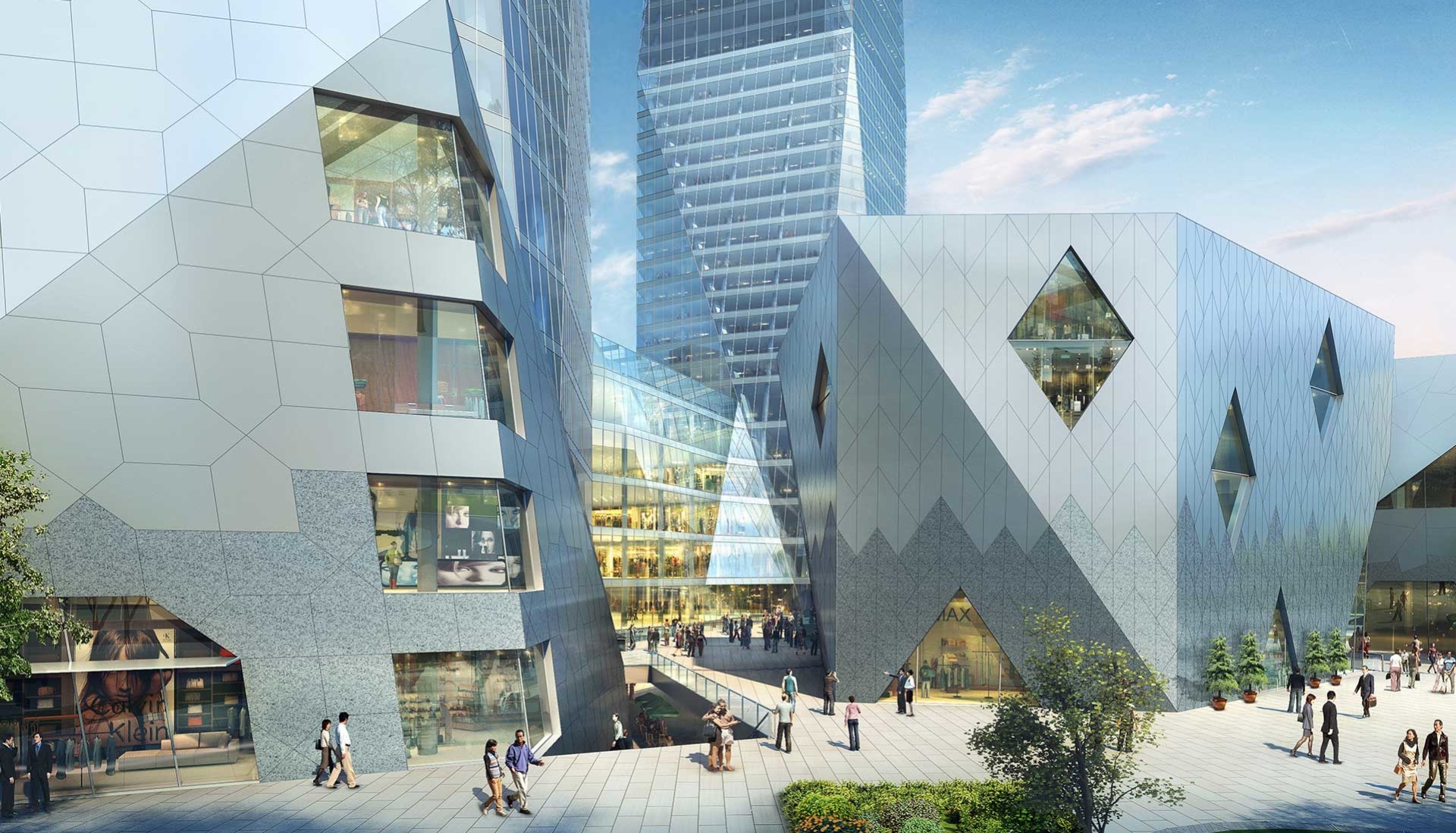
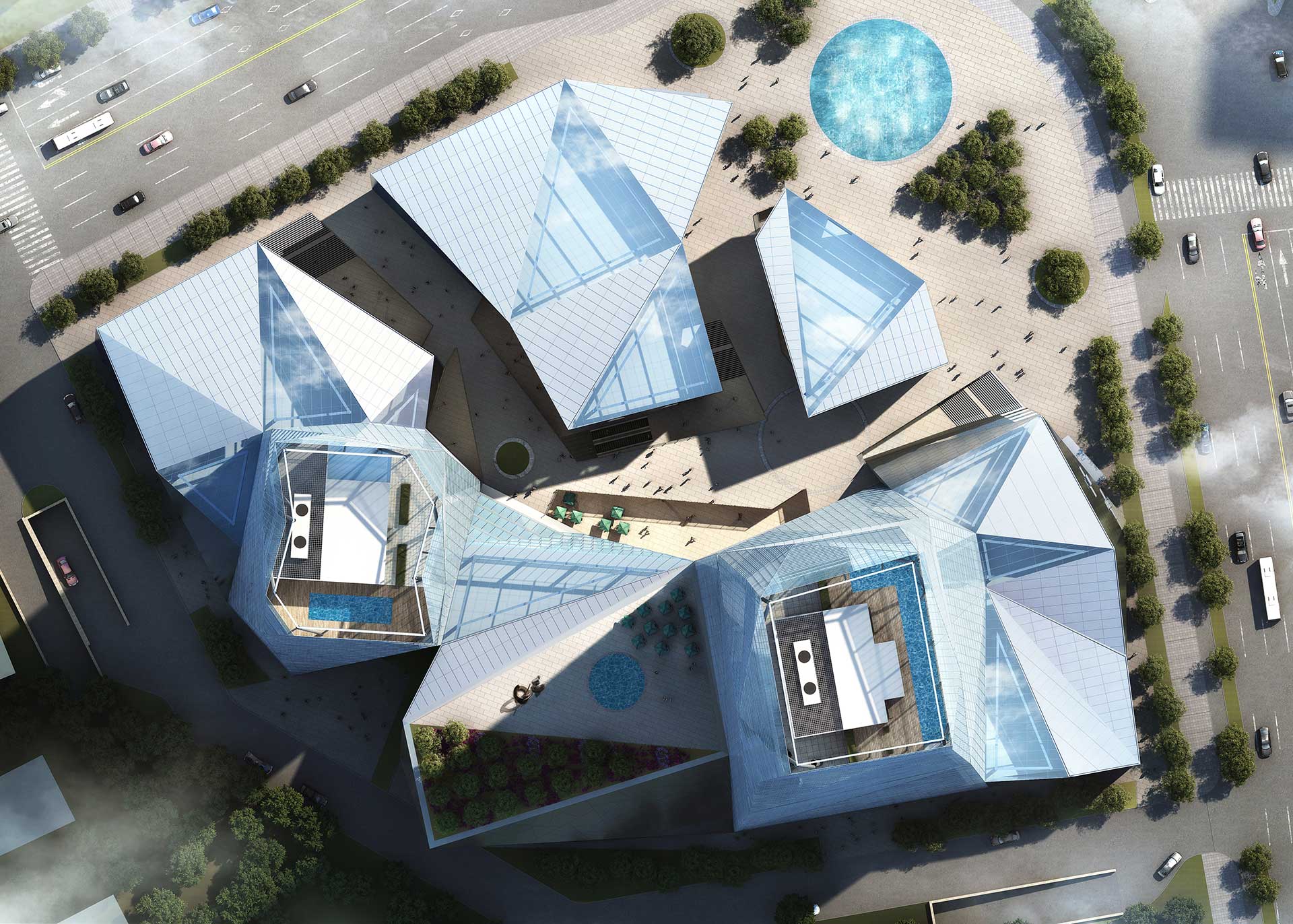
These two glass towers amplify the intersection of Jinhua’s primary north-south axis and the Wu River, a key site in the city. Their sculptural nature creates a striking landmark in this area, a region known for the beauty of its mountains, rivers, caves and natural stone formations.
Inspired by these forms, a podium of stone and brushed metal panels supports two towers sheathed in a crystalline glass skin. The transparency and translucency of the glass respond to programmatic and environmental conditions; its reflectiveness emphasizes the angles of the towers.
The varied angularity of the towers and podium buildings also reflect differing interior functions. Retail, offices, hotels, and residences are spread over the 1.8 million square foot (168,000 square meter) mixed-use structure.
- Location
- Jinhua, China
- Project Area
- 1,800,000 square feet (168,000 square meters)
- Materials
- Glazed curtain wall, LoE vision glass