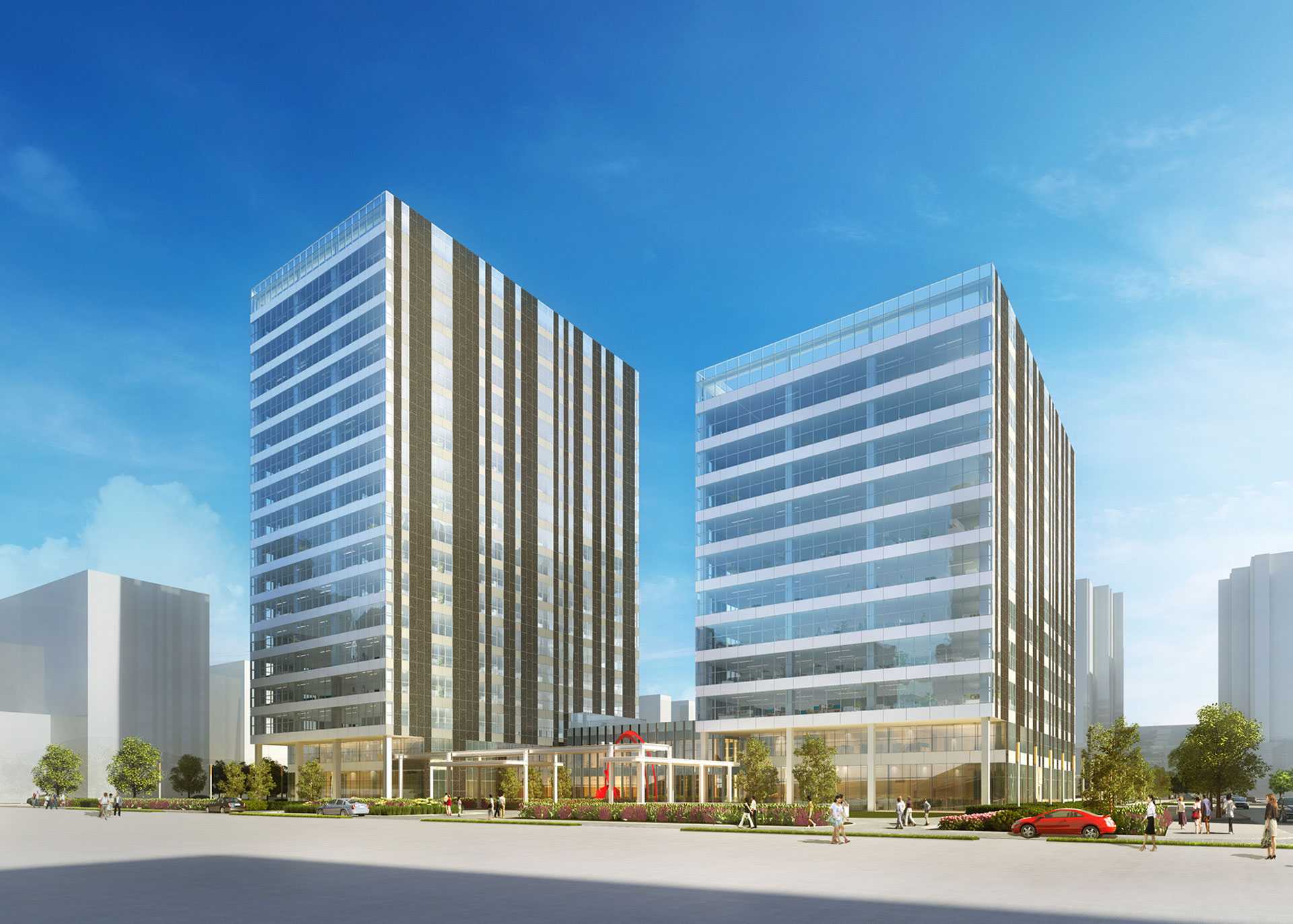Office
As the nature of work and the role of the office is ever-changing, we design for flexibility, anticipating growth and helping clients create innovative, people-centered destinations that attract talent, build community and promote employee wellbeing.
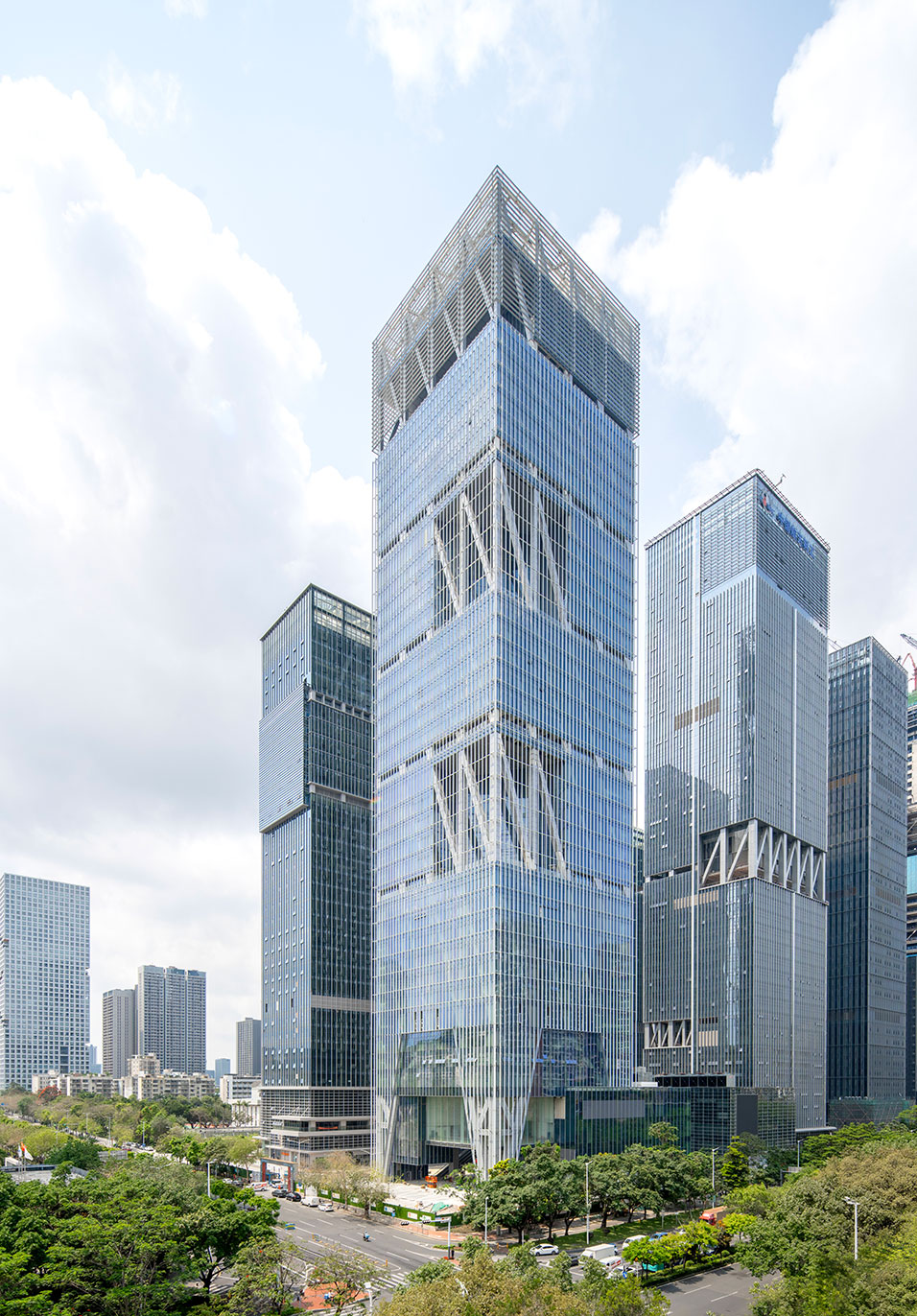
UBTECH Headquarters Shenzhen
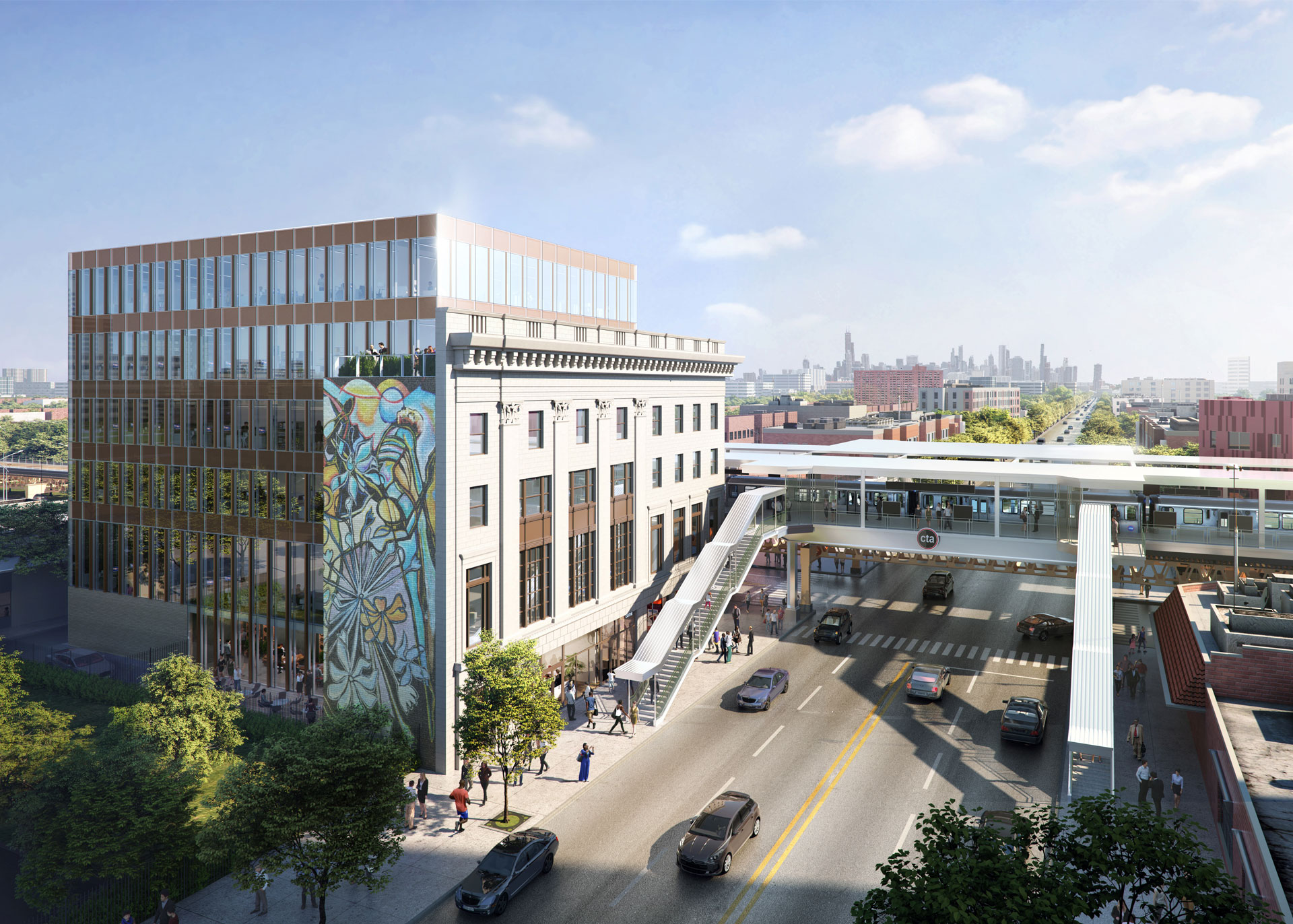
Revive 63 Chicago
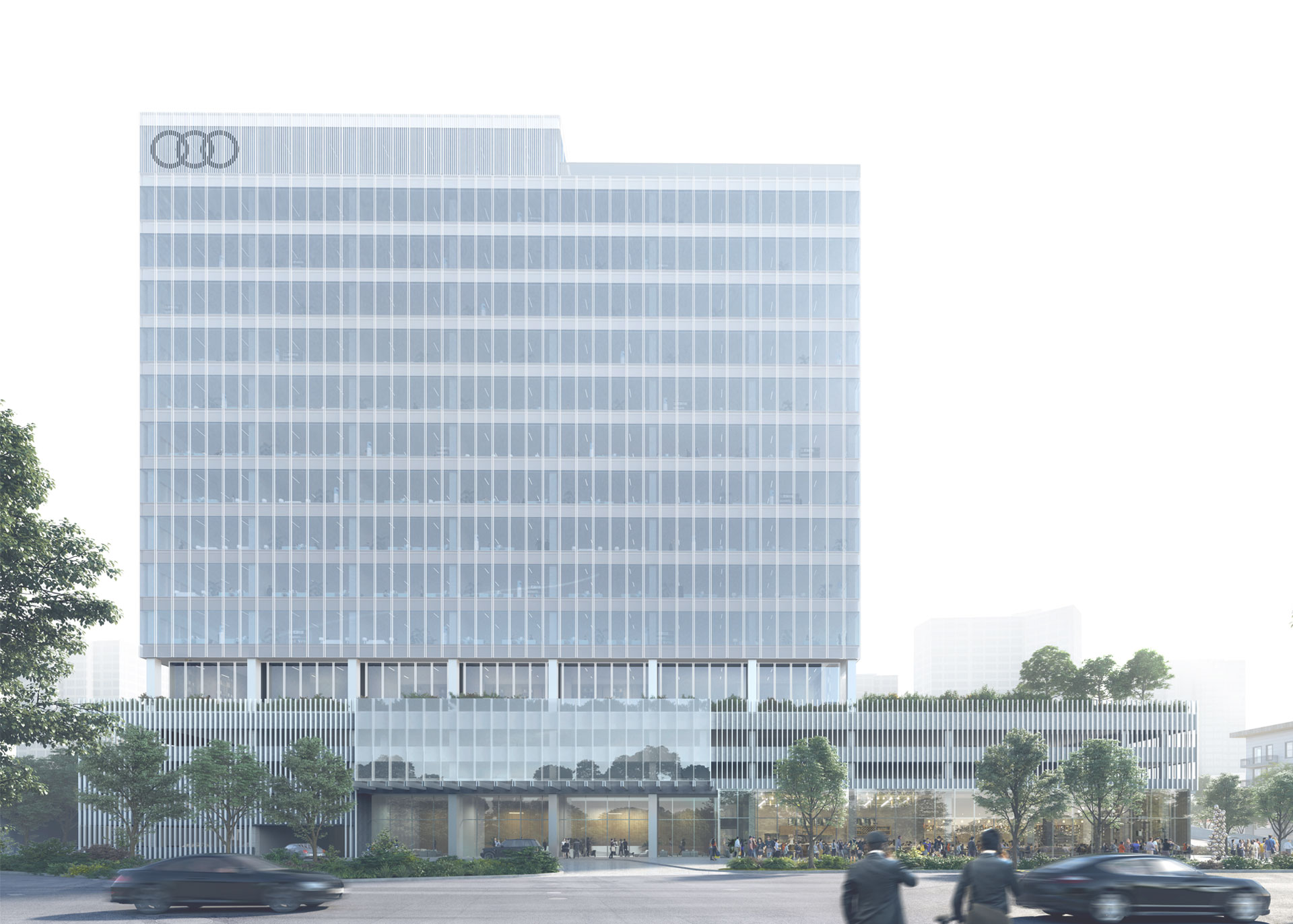
Atlanta Office Project
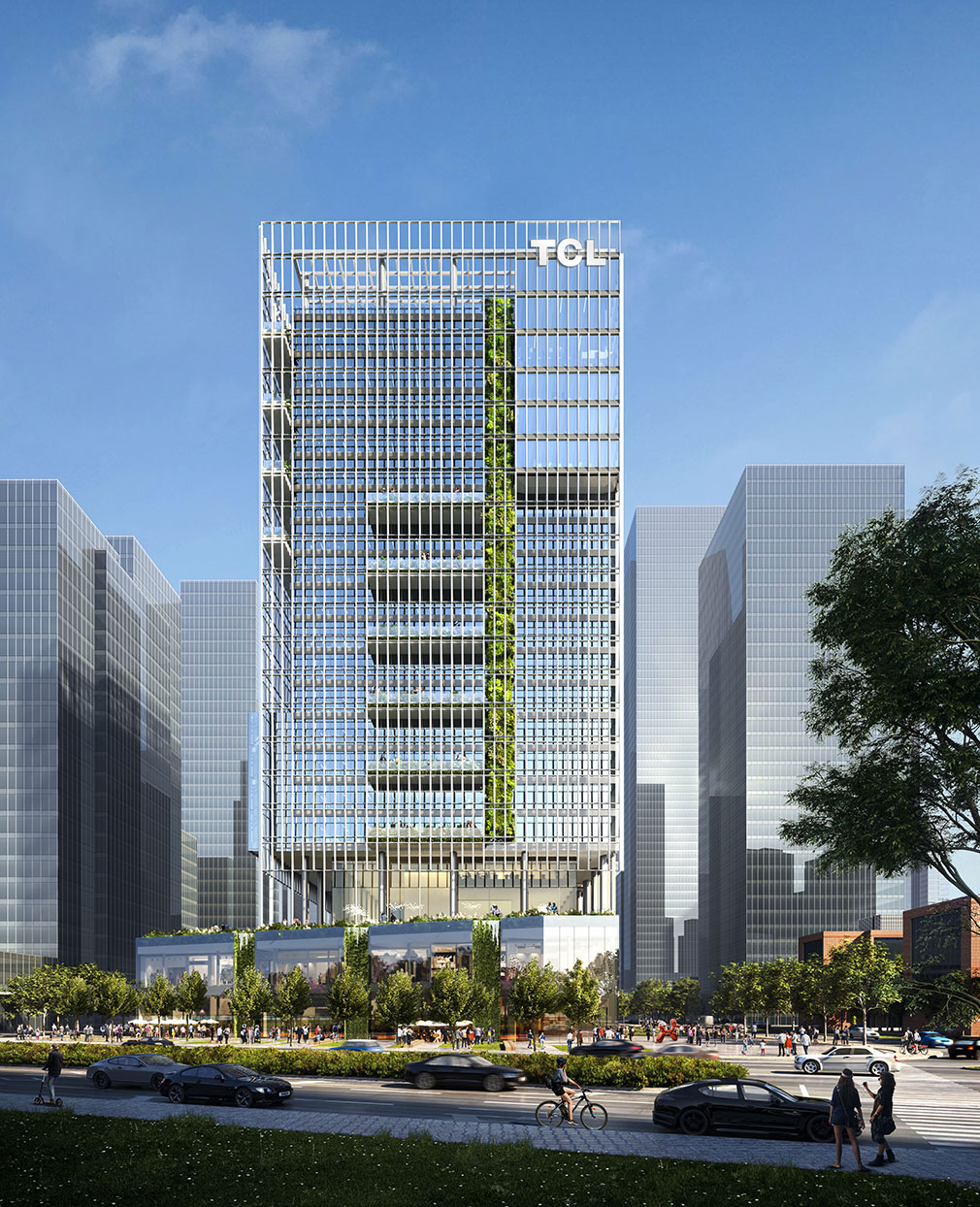
TCL Headquarters Shenzhen
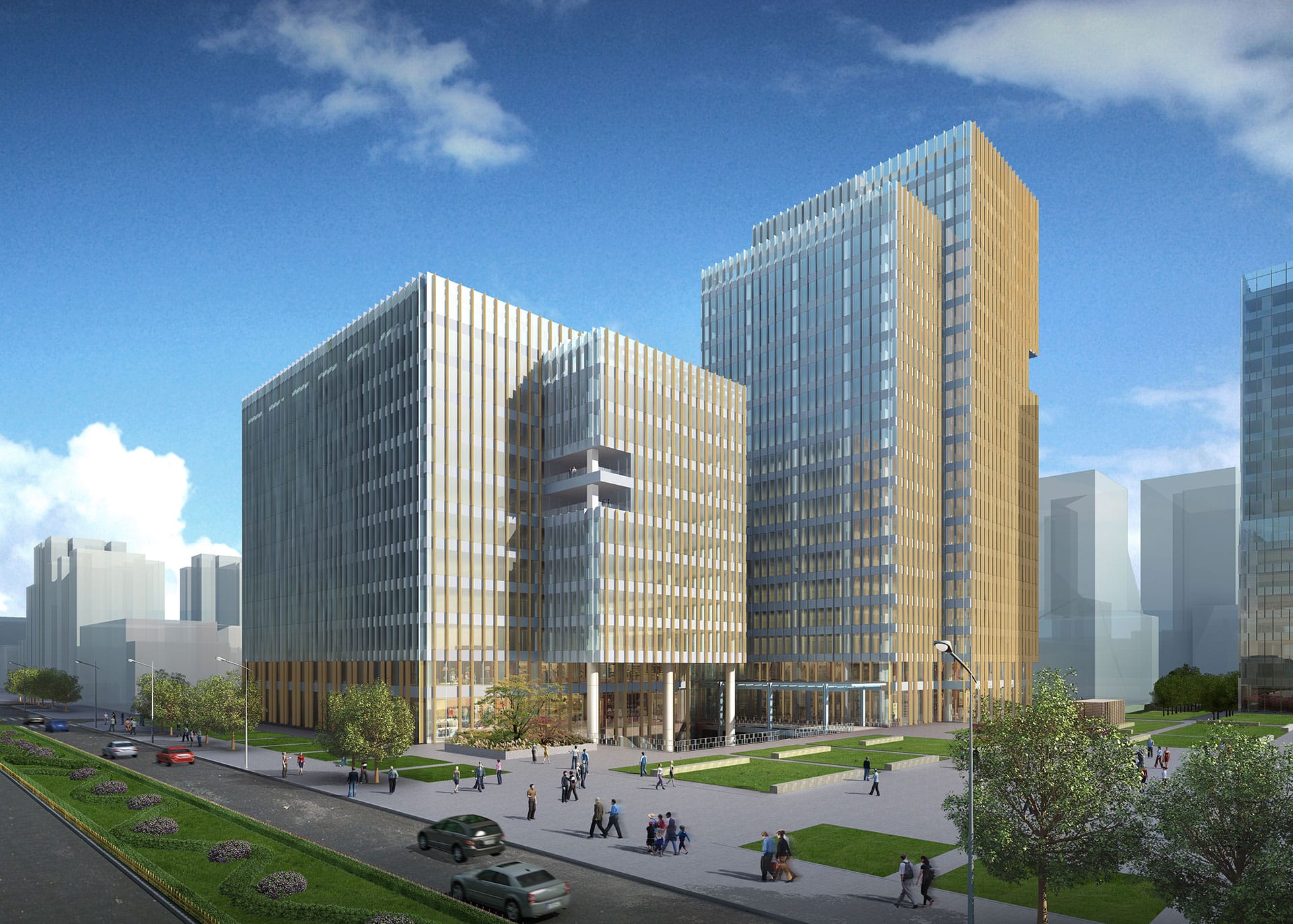
Animation Cultural City Beijing
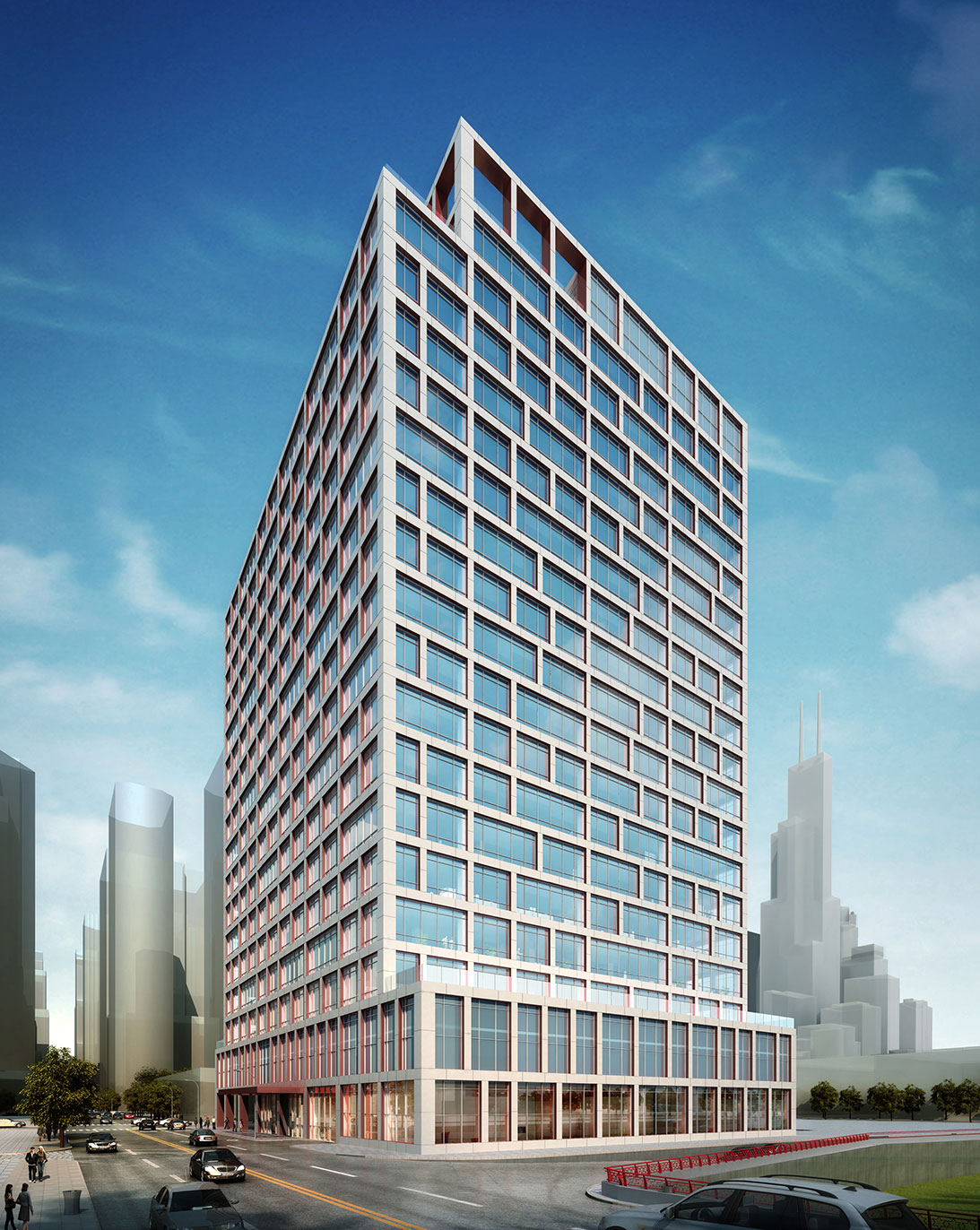
645 West Madison Chicago
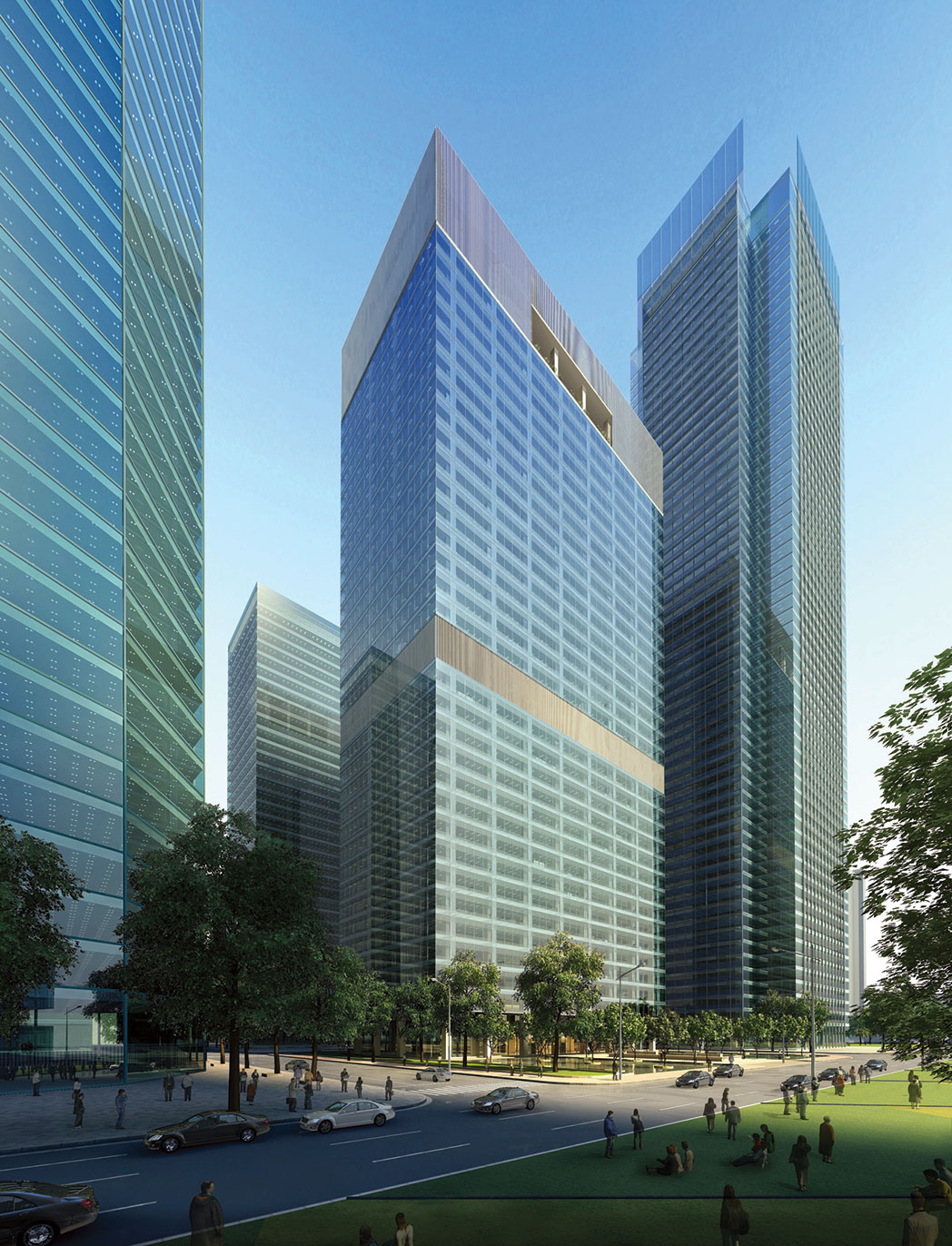
AVIC Headquarters Beijing
