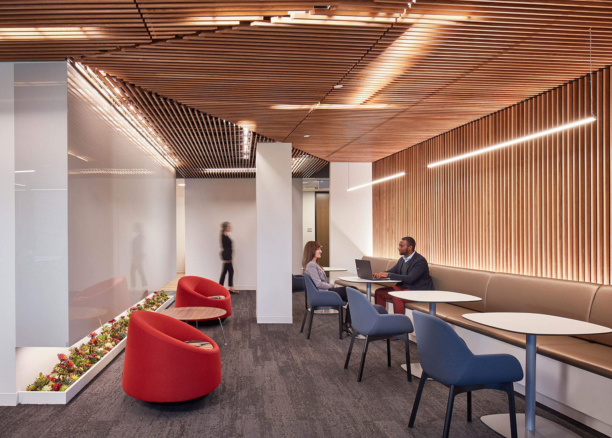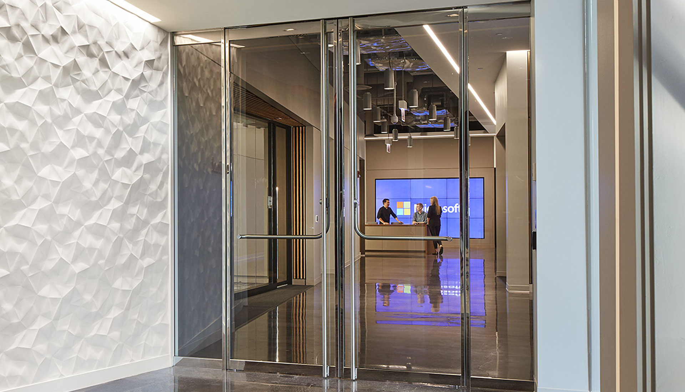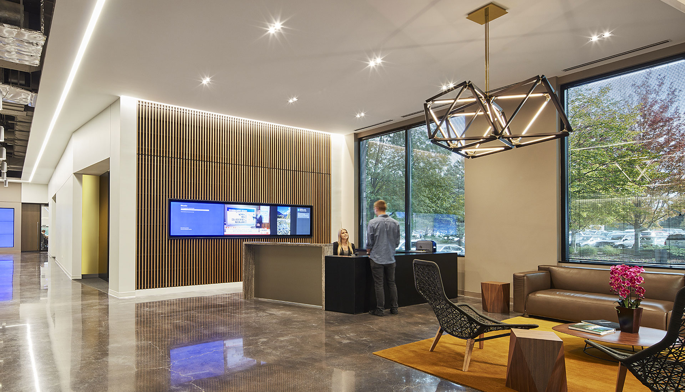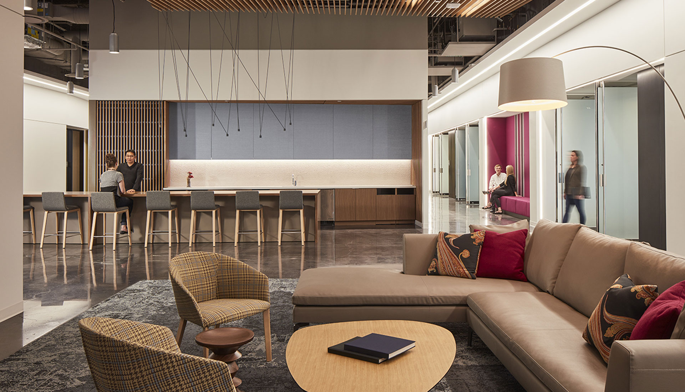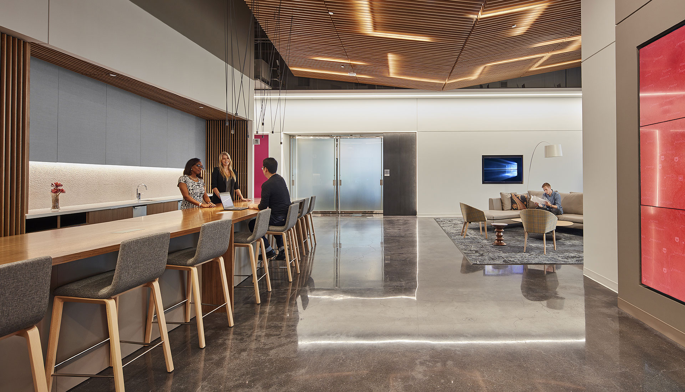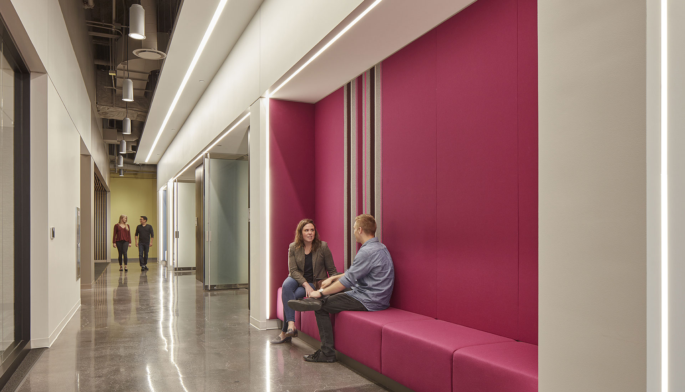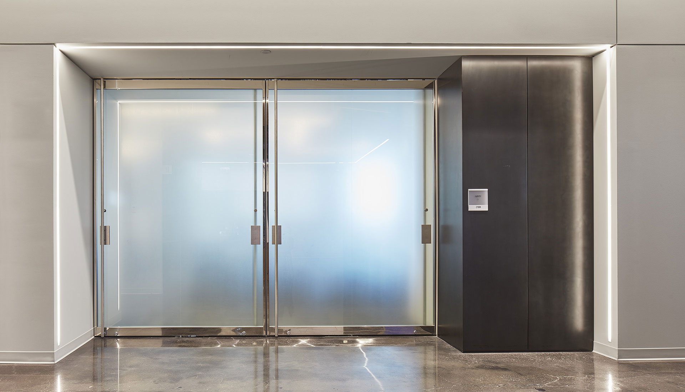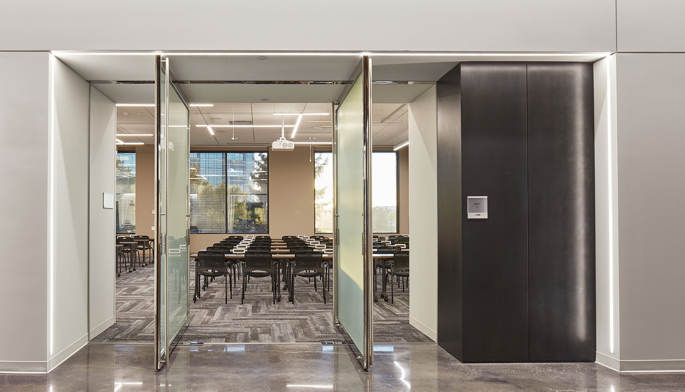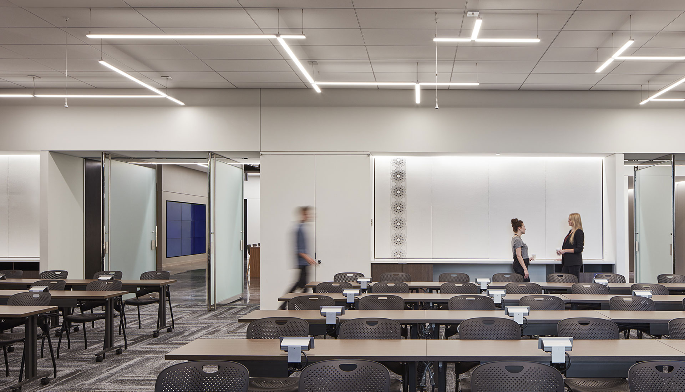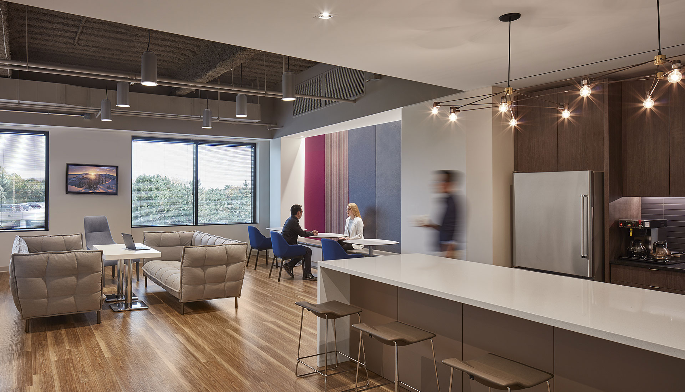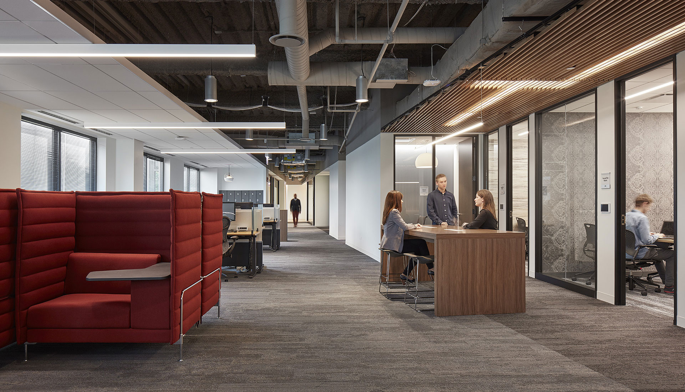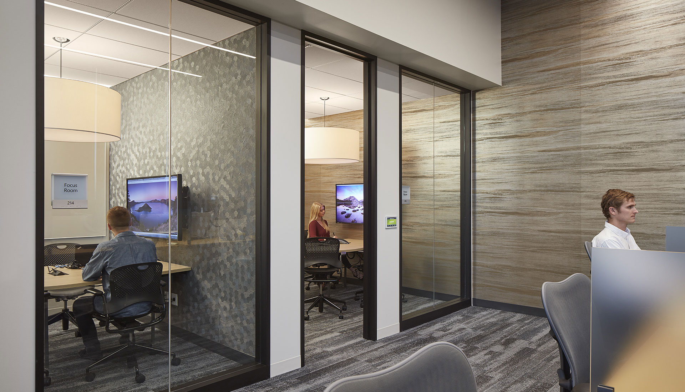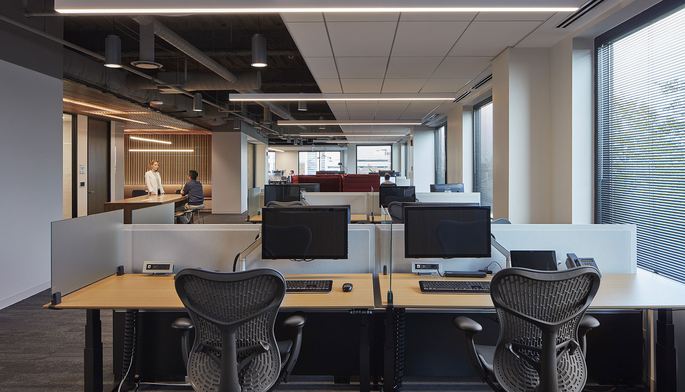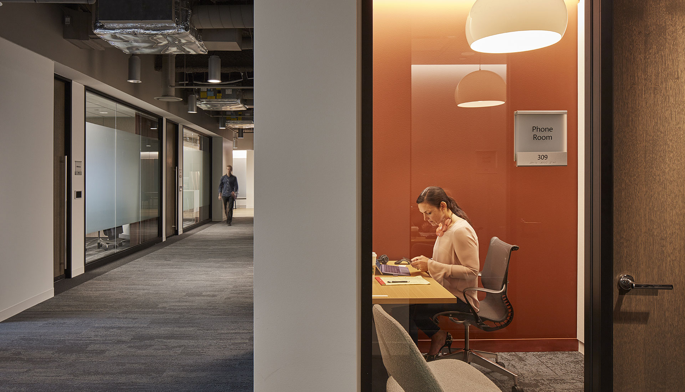Confidential Technology Office
Chicago, IL
- Design
- 2015
- Construction
- 2016
- Project Area
- 30,000 square feet
- Consultants
- Environmental Systems Design, MEP/FP; ARUP, AV/Technology; Gwen Grossman Lighting Design, Lighting; Threshold Acoustics, LLC, Acoustics
- Contractor
- Executive Construction Inc.
- Photography
- Tom Harris
This confidential technology company engaged bKL Architecture to re-envision their Customer Experience / Training Center and their Sales, Marketing and Support Staff offices in Chicago, Illinois. The client sought to create a rich “client centric” environment where customers, guests and employees can engage their products and services in a manner that encourages curiosity and the human spirit.
The design team set out to create a space that fosters the client’s journey of discovery. Layered architectural gestures, lighting and material applications create visual vistas that feature key points where guests may interact with technology. Vistas provide glimpses of key focal elements and views to the outside, encouraging movement throughout the space. Highly textural materials, upholsteries and unique lighting applications create a casual and approachable environment.
The customer space includes a divisible multi-purpose room, large, medium and small conference rooms and a large open lounge area that promotes casual interactions between formal meetings. The employee space located on an adjacent floor encourages employees to find a work point that suits their varied work styles while providing support services in convenient and accessible locations that promote productivity and employee satisfaction.
The result is a unique experience rich with opportunities that encourage curiosity and creativity where customers and employees are empowered to explore and challenge their notions about the future of this company.
