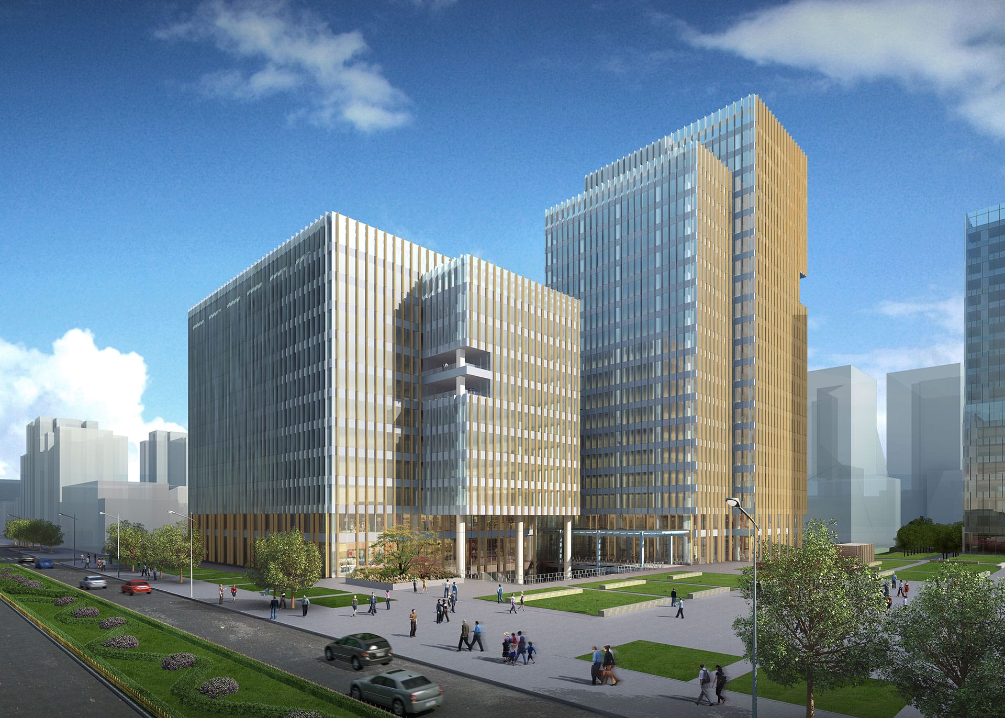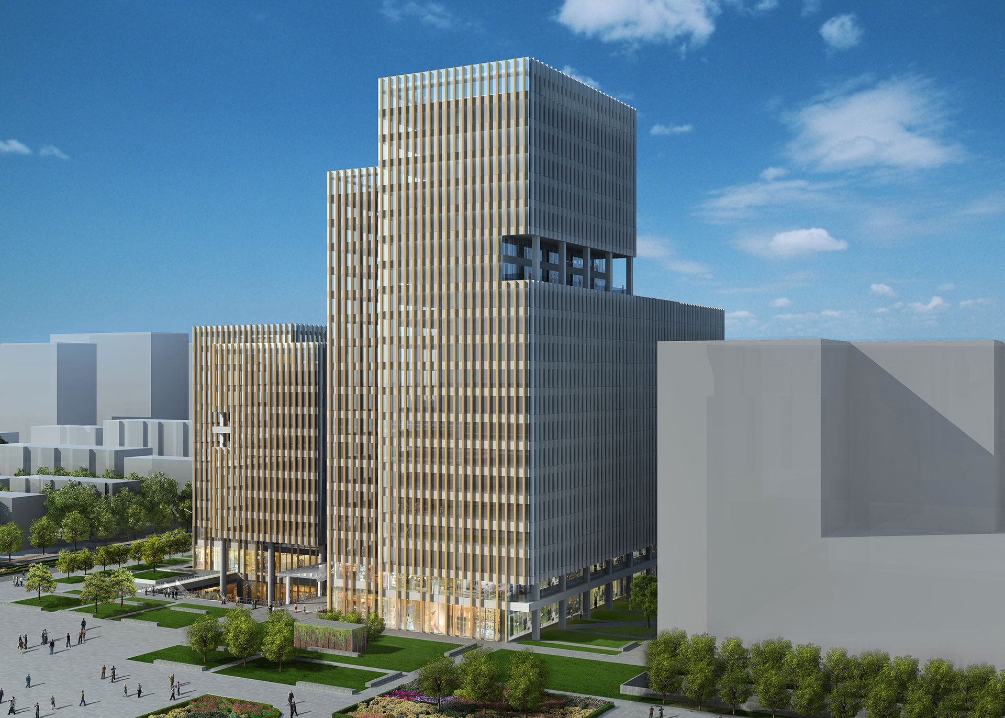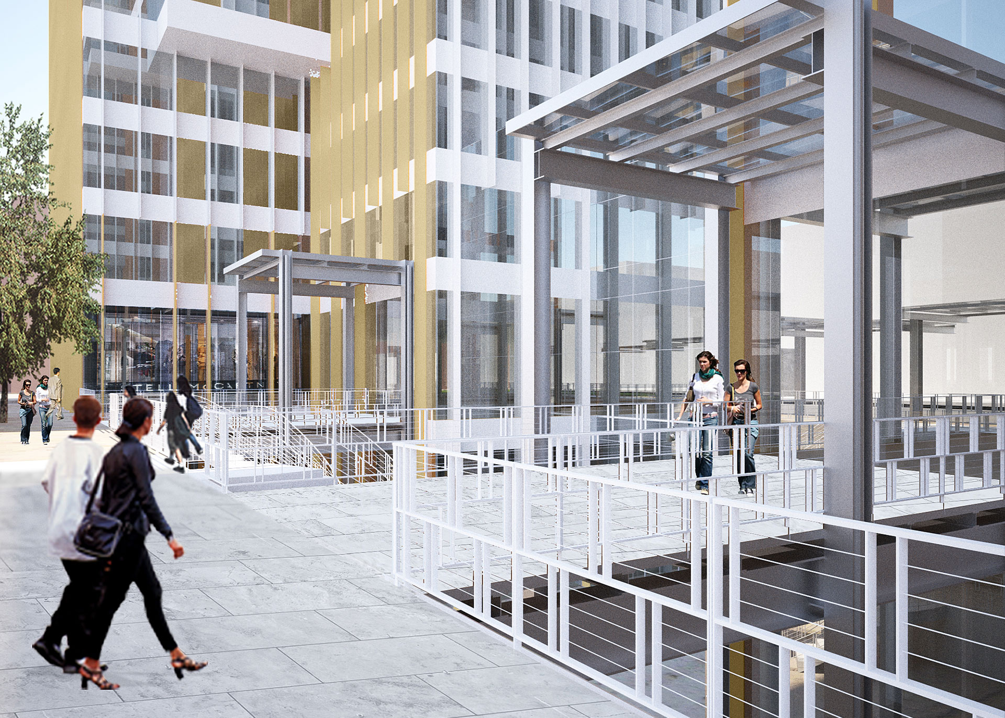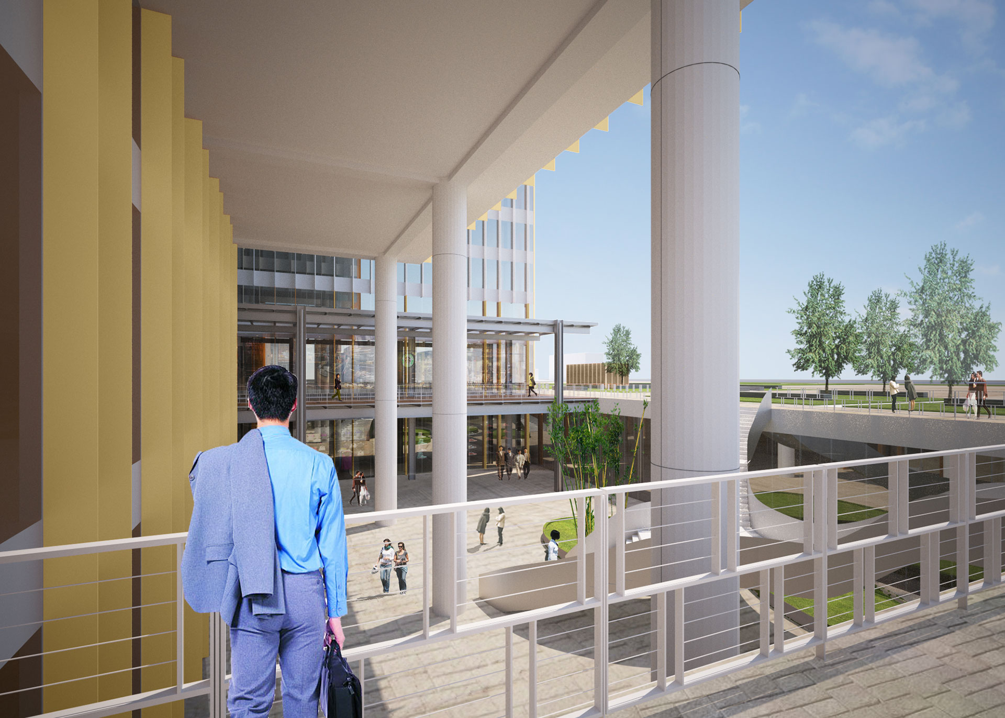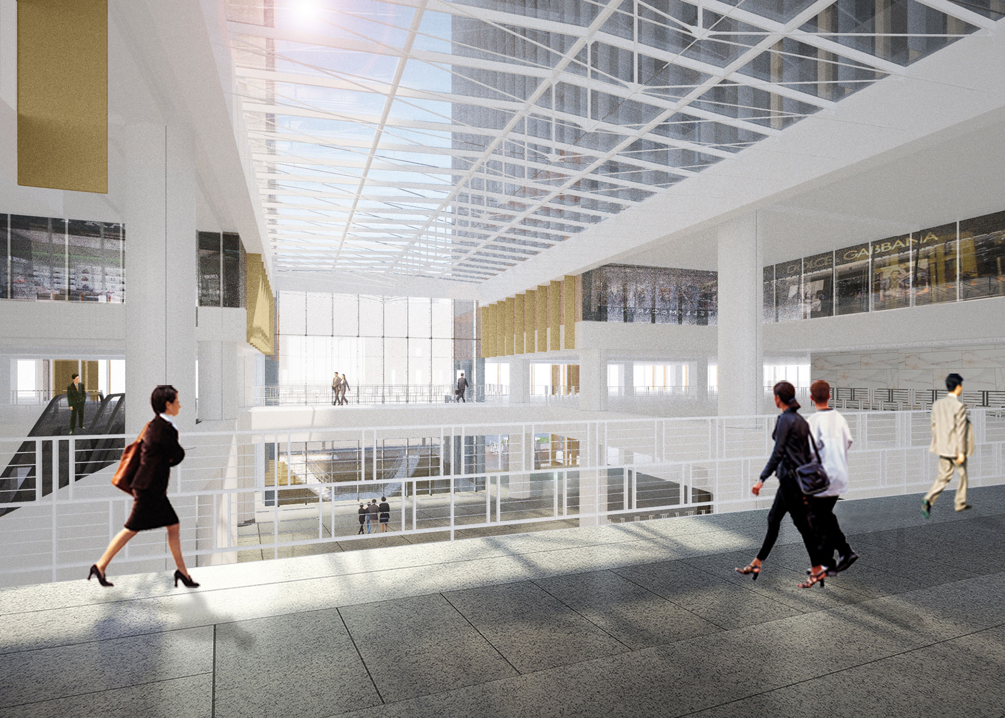Animation Cultural City Beijing
Beijing, China
- Design
- 2012-2013
- Construction
- Ongoing
- Project Area
- 948,500 square feet (88,120 square meters)
- Materials
- Curtain wall materials include vision glass and vertical fins of different colors
Animation Cultural City is a mixed-use campus for the creative community in Beijing, China, combining office, retail and parking with extensively landscaped spaces. Its buildings and landscape were designed to inspire both workers and visitors and to fuel creative energy.
Great consideration was given to the use of sunlight in this design. The building orientation, scale and façade detailing are used to optimize the amount of direct sunlight while allowing diffused light into office and retail spaces. Plazas, sunken gardens and other exterior areas provide shaded resting spots as well as sun-filled larger public spaces.
These public spaces and plazas provide ample outdoor areas for public and private gatherings in daytime and night, all seasons of the year. They create an enjoyable, lively environment with modern, sophisticated architectural appeal and aesthetic interest.
