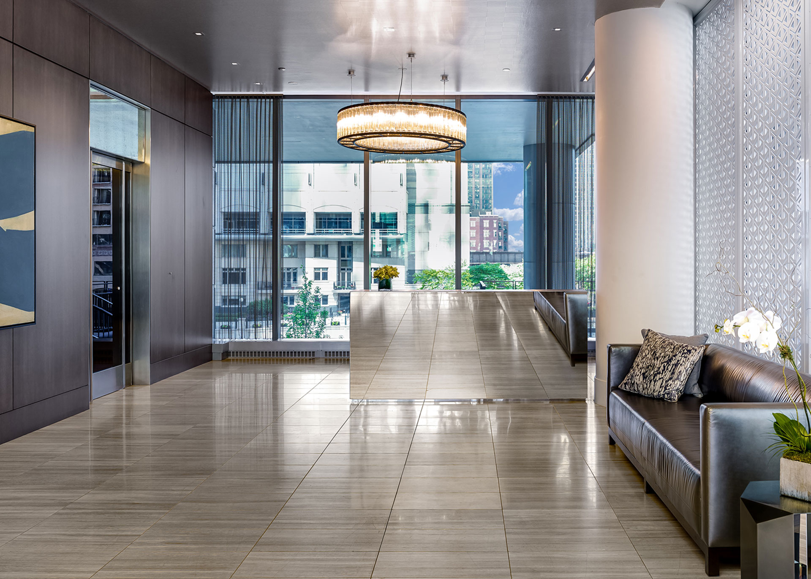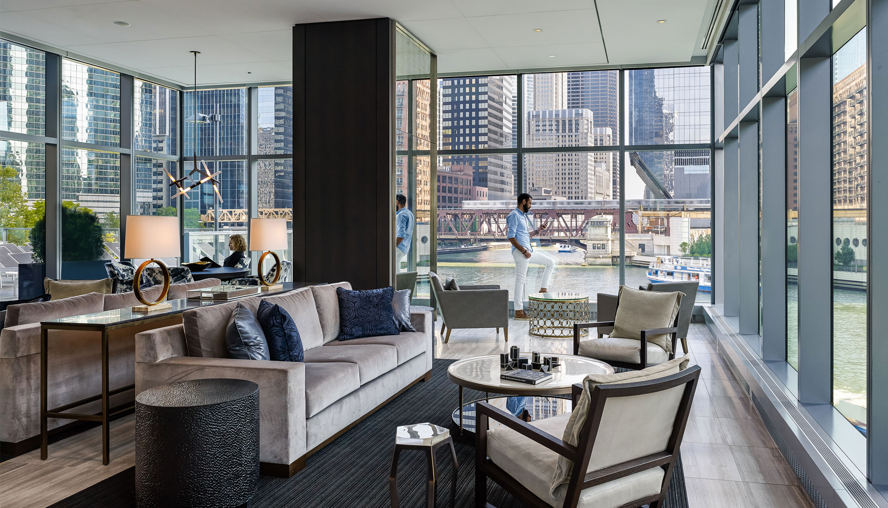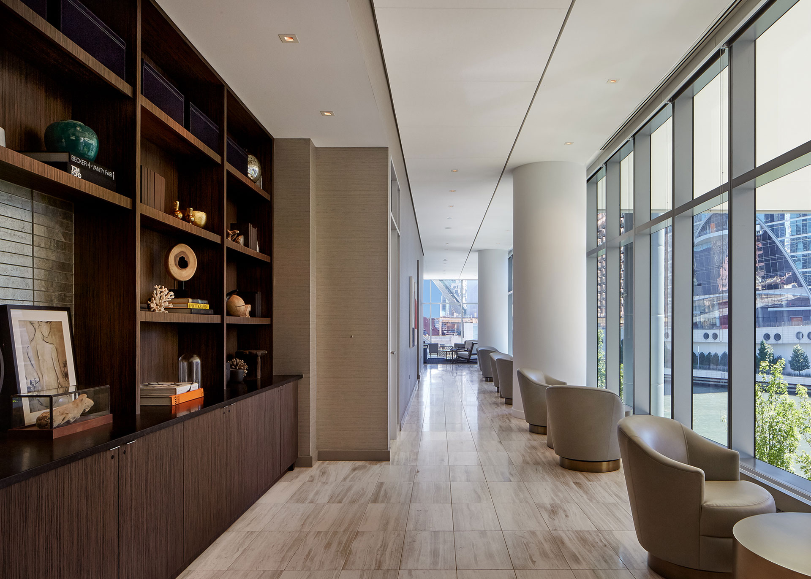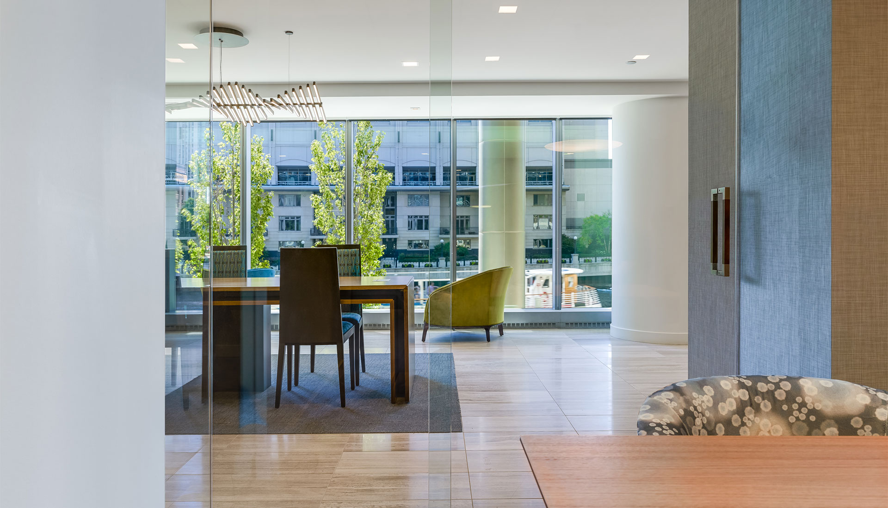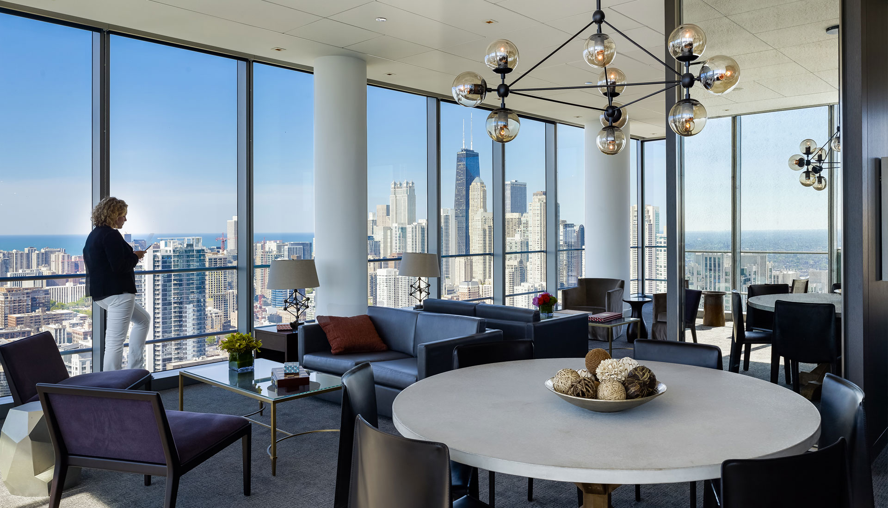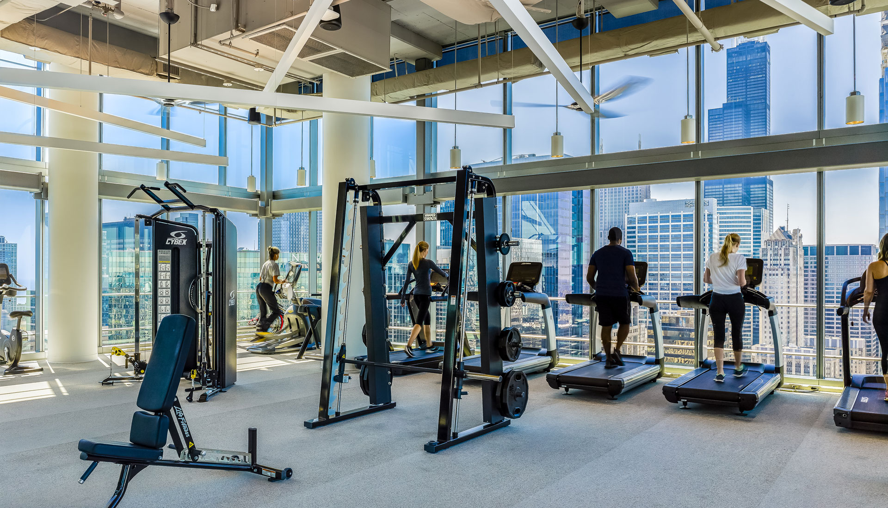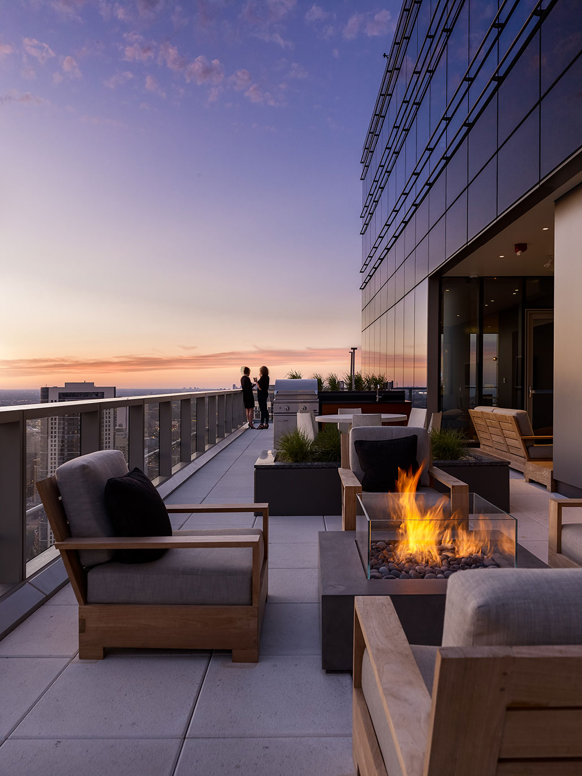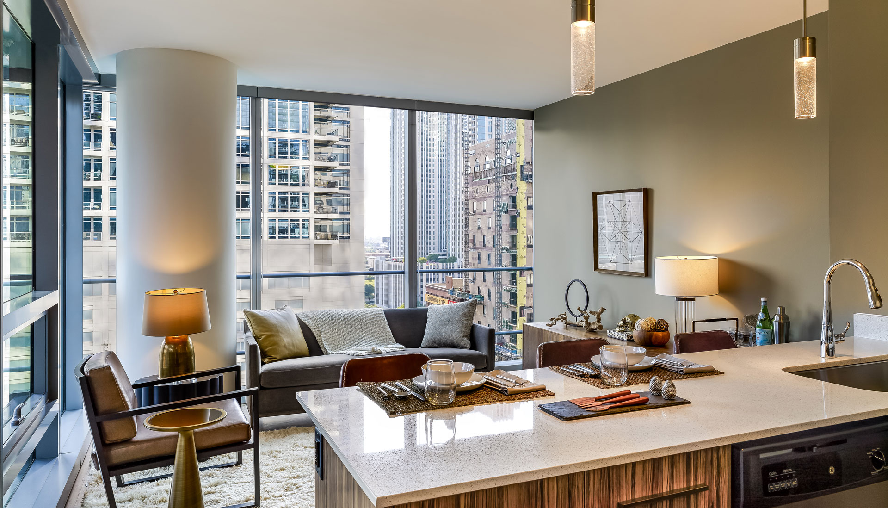Wolf Point West
Chicago, IL
- Design
- 2014-2015
- Construction
- Completed 2016
- Project Area
- 571,000 square feet
- Consultants
- Halvorson and Partners, Structural; Epstein, Civil; Wolff Landscape Architecture, Landscape; Pelli Clark Pelli, Master Planner; Alvine Engineering, MEP; Sebesta Blomberg, LEED Consultant; Archiluce International, Lighting
- Contractor
- McHugh/Clark
- Materials
- Stainless Steel, European Rift Oak (Stained), Antique Mirror, Grey Onyx, Tundra Grey stone flooring, Bloomsburg, Chilewich, J&J Invision and Interface carpeting, Carnegie Wall coverings
- Awards
- CISCO Project of the Year award: New Construction (Chicago) 2016
NAIOP Chicago Awards for Excellence: Multifamily Development of the Year 2017 - Photography
- Jon Miller (c) Hedrich Blessing
Maxamillian Studio
The 500-foot-tall Wolf Point West residential project rises 48 stories from the converging banks of the north, south and east branches of the Chicago River. From this vantage point, residents enjoy unparalleled views of the city, river and lakefront.
Designed with comfort in mind, the interior amenity spaces feature refined architectural detailing, sophisticated finishes inspired by reflections from the river, and tasteful furnishings appointed to convey luxurious hospitality. The museum-quality art collection in the tower’s entry complements its well-known location and direct access to the riverfront, city views and nightlife.
Located on the riverfront level, a riparian lounge offers spectacular 360 degree views of the river and city beyond. An expansive pool deck and four-acre park provide direct access to the river. Residents can enjoy the pool and sundeck located along the waterfront or enjoy a stroll along the newest portion of the river walk.
On the rooftop, a deck and double-height Fitness Center offer opportunities for relaxing and working out; the upscale Sky Lounge provides flawless service and comfort. All three feature spectacular views.
Resident services include a state-of-the art business center with views of the riverfront, a mailroom, and a dry cleaning and package receiving room. Additional resident amenities include a private pet owner’s lounge, bike wash and golf simulator room.
