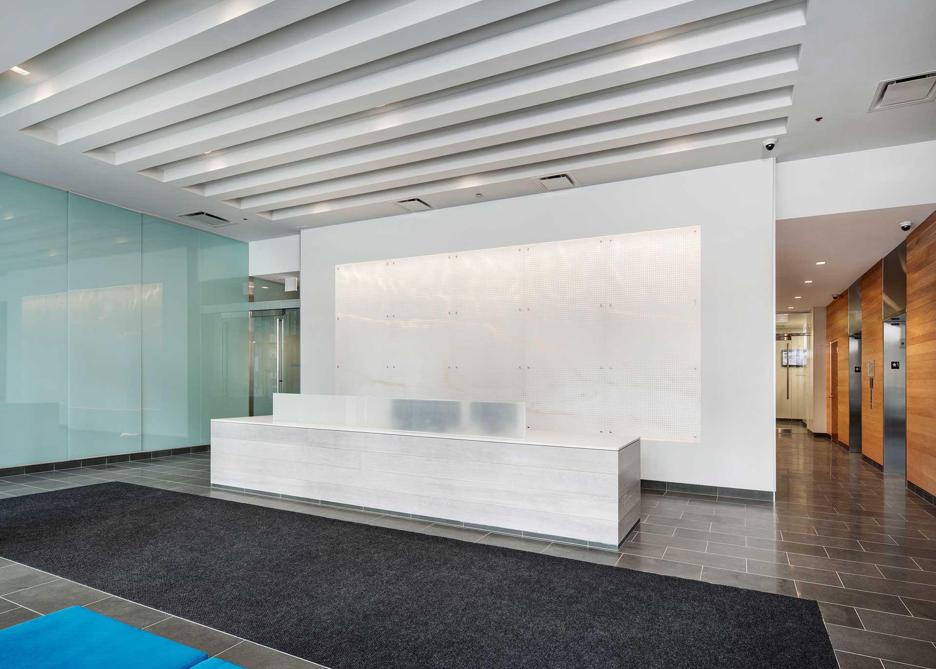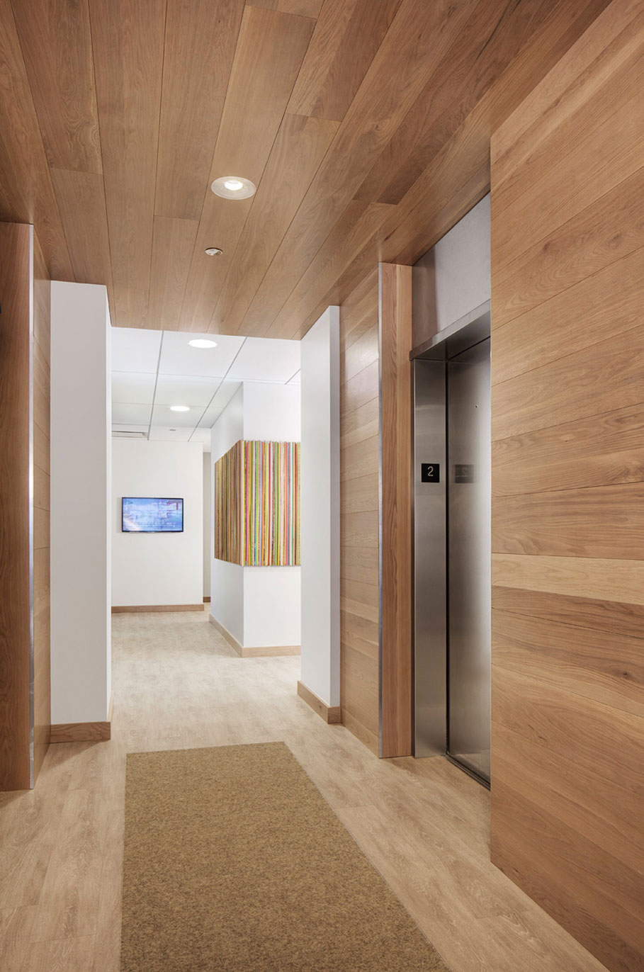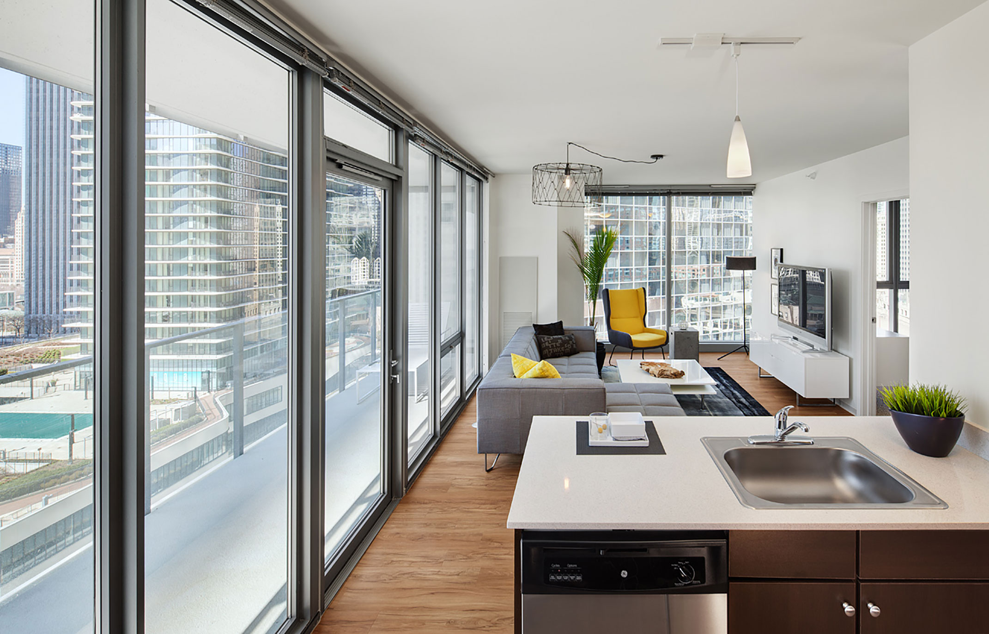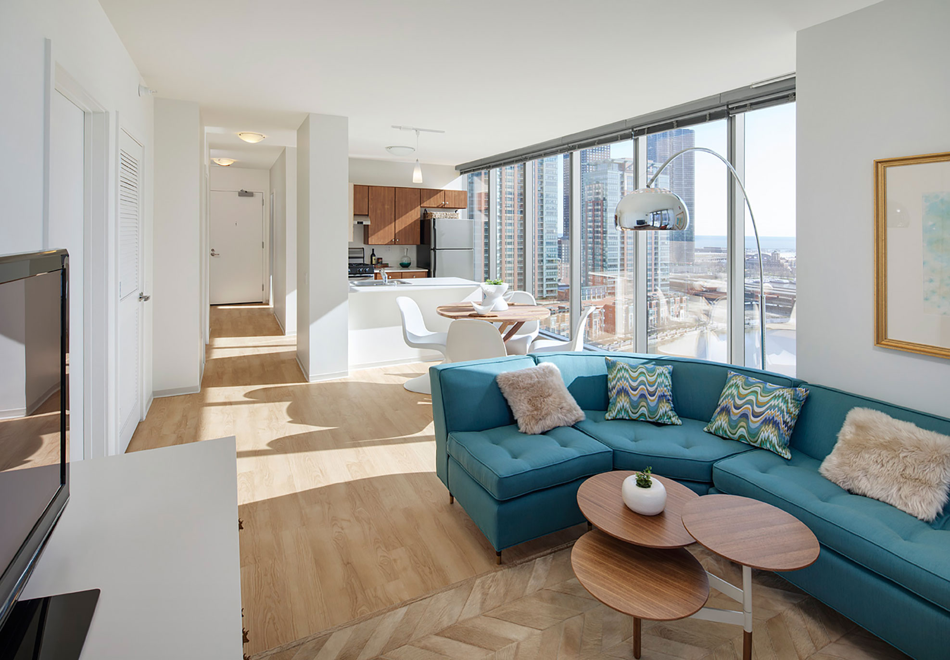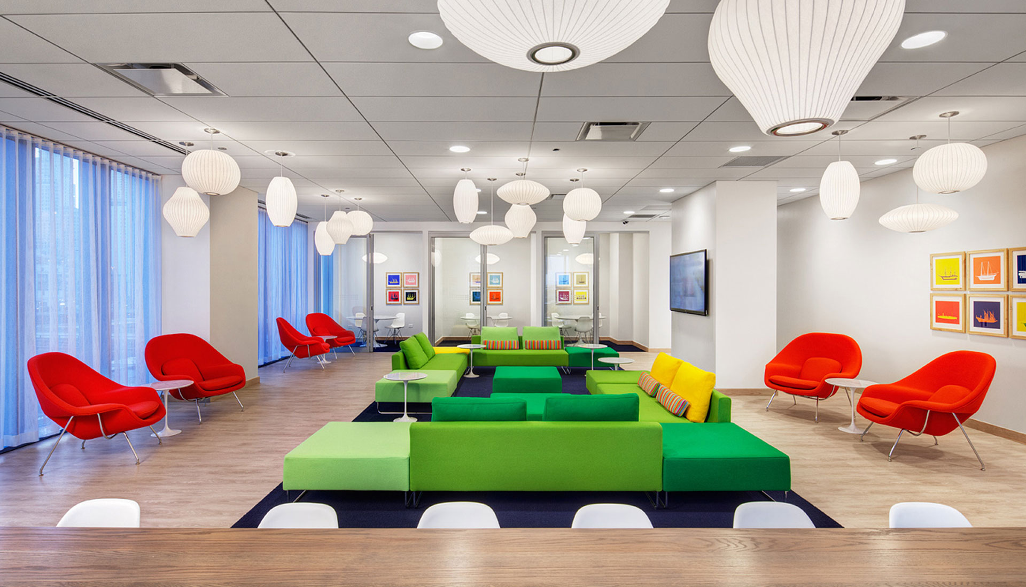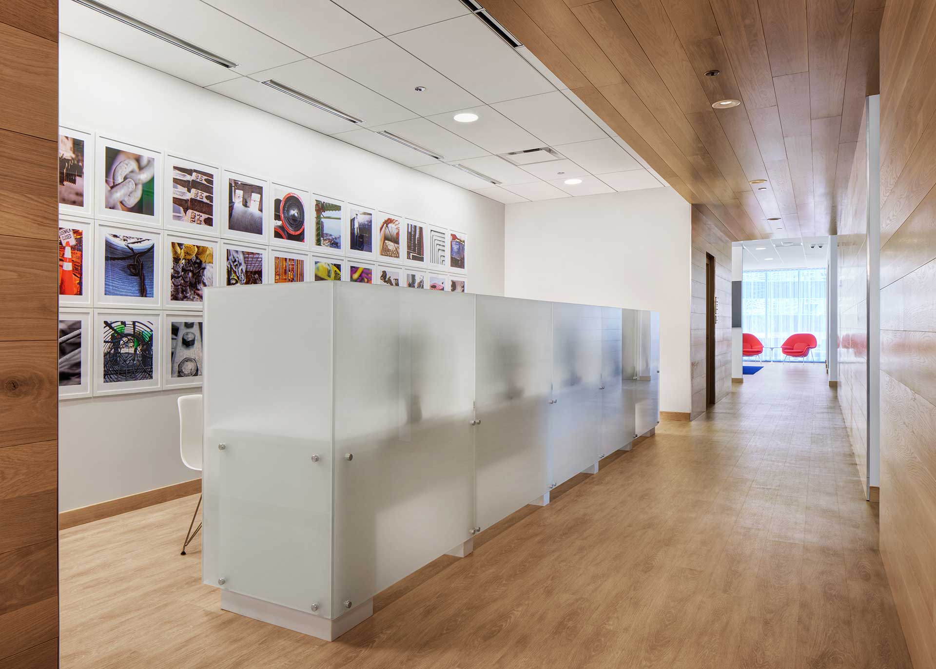Coast
Chicago, IL
- Design
- 2011 – 2012
- Construction
- Completed 2013
- Project Area
- 671,000 square feet
- Consultants
- Loewenberg Architects, Architect of Record; CSA, Structural; Mackie Consultants, Civil; Wolff Landscape Architecture, Landscape
- Contractor
- McHugh
- Materials
- Stone floors, wood walls, backpainted glass walls, illuminated perforated glass feature wall
- Awards
- American Architecture Award 2016
CTBUH Best Tall Buildings Nominee 2013 - Photography
- Darris Lee Harris
This glass tower was designed in the tradition of Chicago modernism, rising 47 stories above Wacker Drive to overlook Lakeshore East Park, the Chicago River and Lake Michigan. In addition to 515 residential units, the mixed-use tower contains retail and amenity spaces.
The building’s amenity level enhances the resident experience with meeting rooms, a resident lounge, and a technology center. A landscaped terrace, exterior lap pool, fitness center, sauna, whirlpool, steam room, and below-level parking provide other attractive features.
Inside, the classically modern design of the interiors is complemented by original art collected by bKL specifically for Coast. Pieces range from mid-century, silk screen prints to a contemporary abstract wall installation, to color photography.
A composition of light and translucency, the building itself features unique, continuous balconies on the north and south façades. A distinctive design element, they also provide private outdoor space nearly unmatched within the downtown Chicago rental market.
The visual character of Coast is also nearly unmatched. Glass handrails on the balconies create a strong horizontal line juxtaposed with curtain walls of clear, translucent, fritted glass. The horizontally captured balconies coupled with the glass end-walls combine to create the appearance of a pure glass tower form on the skyline.
