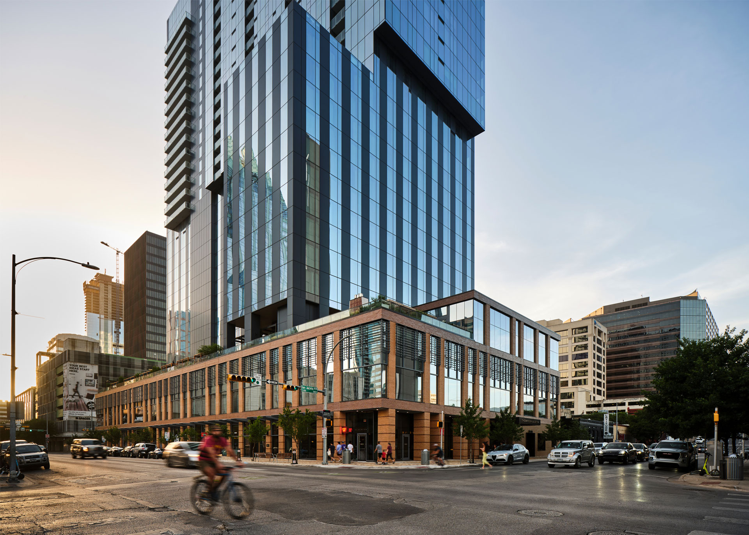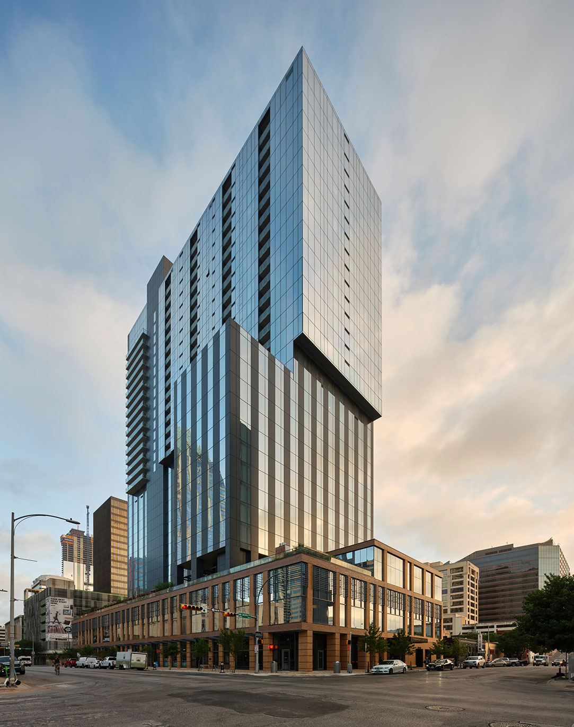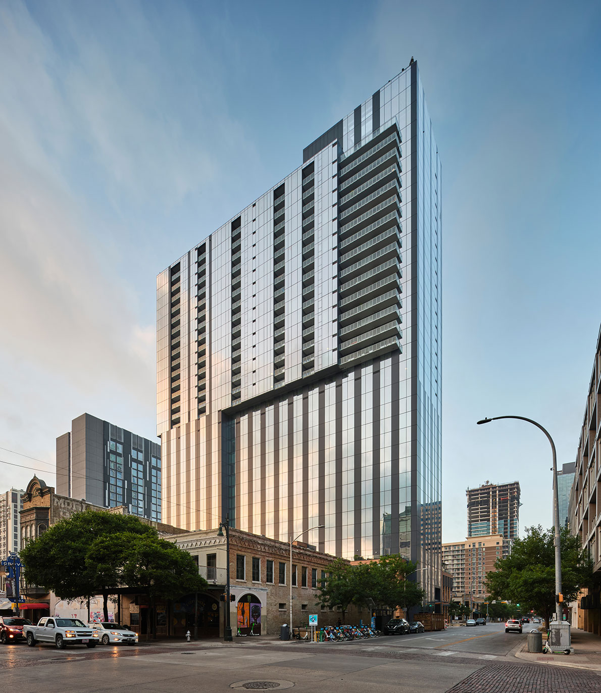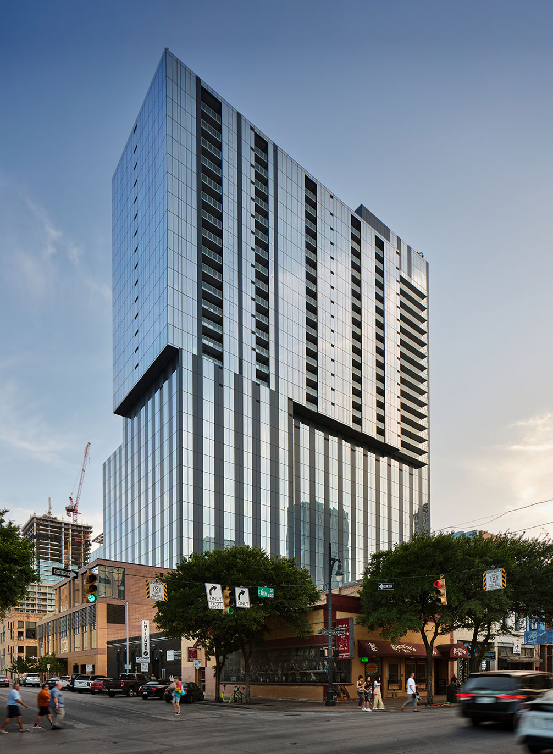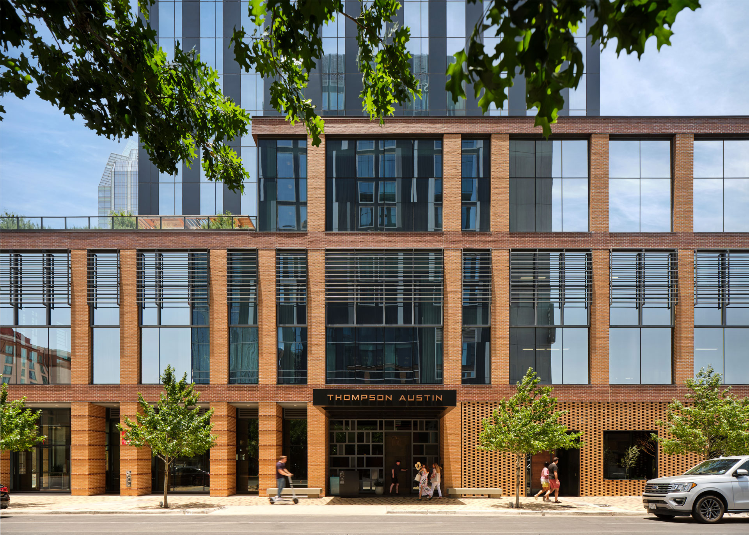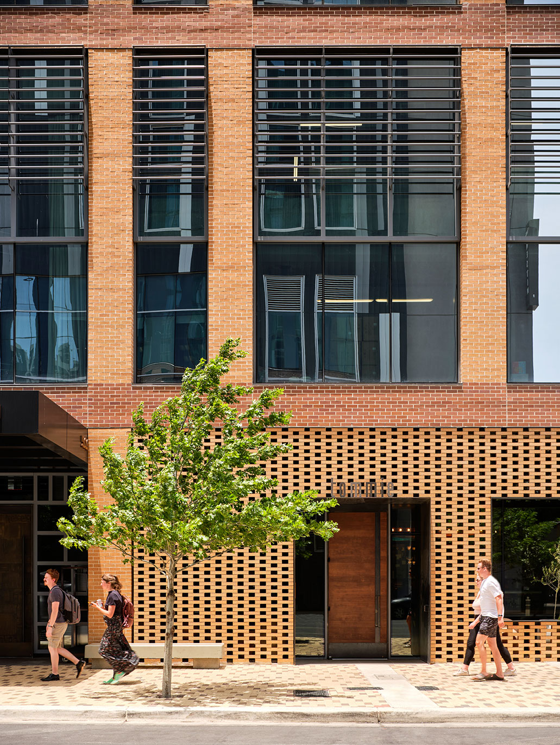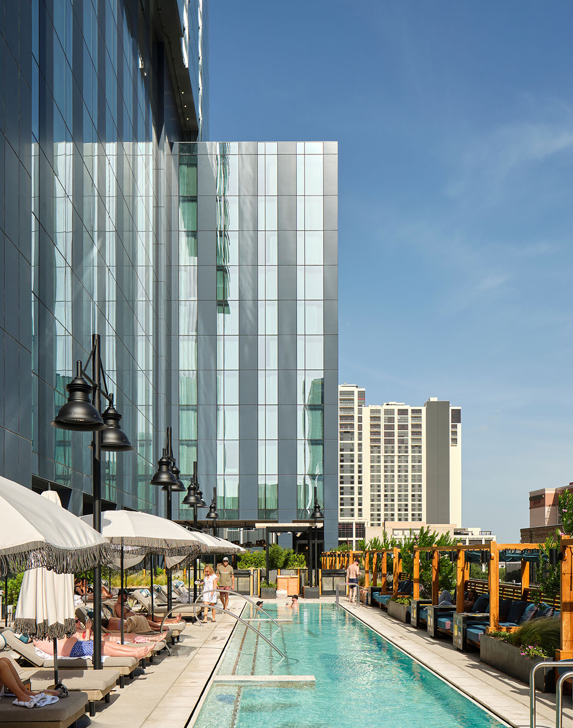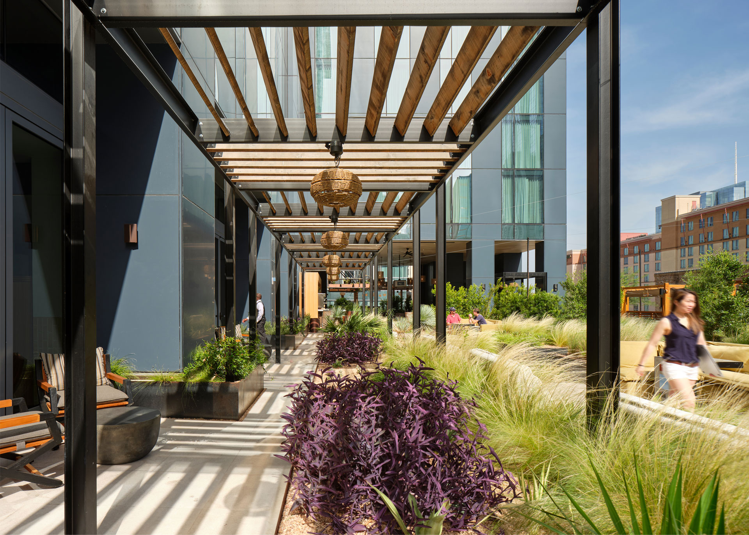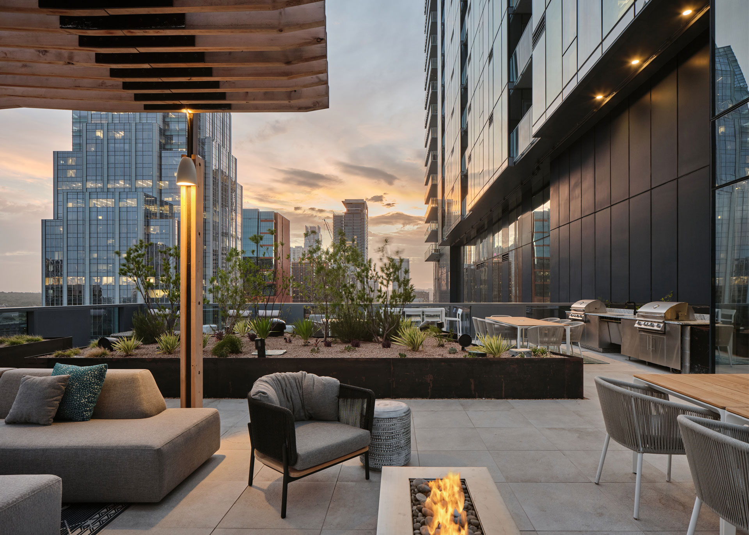5th & Brazos Austin
Austin, TX
- Construction
- Completed 2023
- Project Area
- 720,000 square feet
- Consultants
- MKA, Structural; Stantec, Civil; dbHMS, LEED
- Contractor
- Ryan Companies
- Materials
- Masonry, metal panels and glass
- Photography
- Matthew Niemann
Located in downtown Austin, this mixed-use project rises to 357 feet and consists of retail, residential, hotel, and amenity spaces. Designed to achieve LEED Silver, 5th and Brazos features generous landscaped roof decks and streetscapes that relate back to the local context.
The tower’s interlocking massing directly relates to the functional needs of each program. The tower is shifted outside of the perimeter of the podium, highlighting the residential entry by allowing the tower to come to the ground. Integrated balconies enhance the tower’s overall composition. The building’s shifted massing allows for multiple roof decks, providing shared amenity spaces at different levels.
The four-level podium consists of retail, hotel and residential amenities, while the glass and metal tower rises above. The podium features a continuous awning and an integrated metal façade screen to provide shading. The materiality and vertical expression of the façade provides the building with a continuous and cohesive aesthetic. The vertical rhythm is generated by the function of the interior layout.
