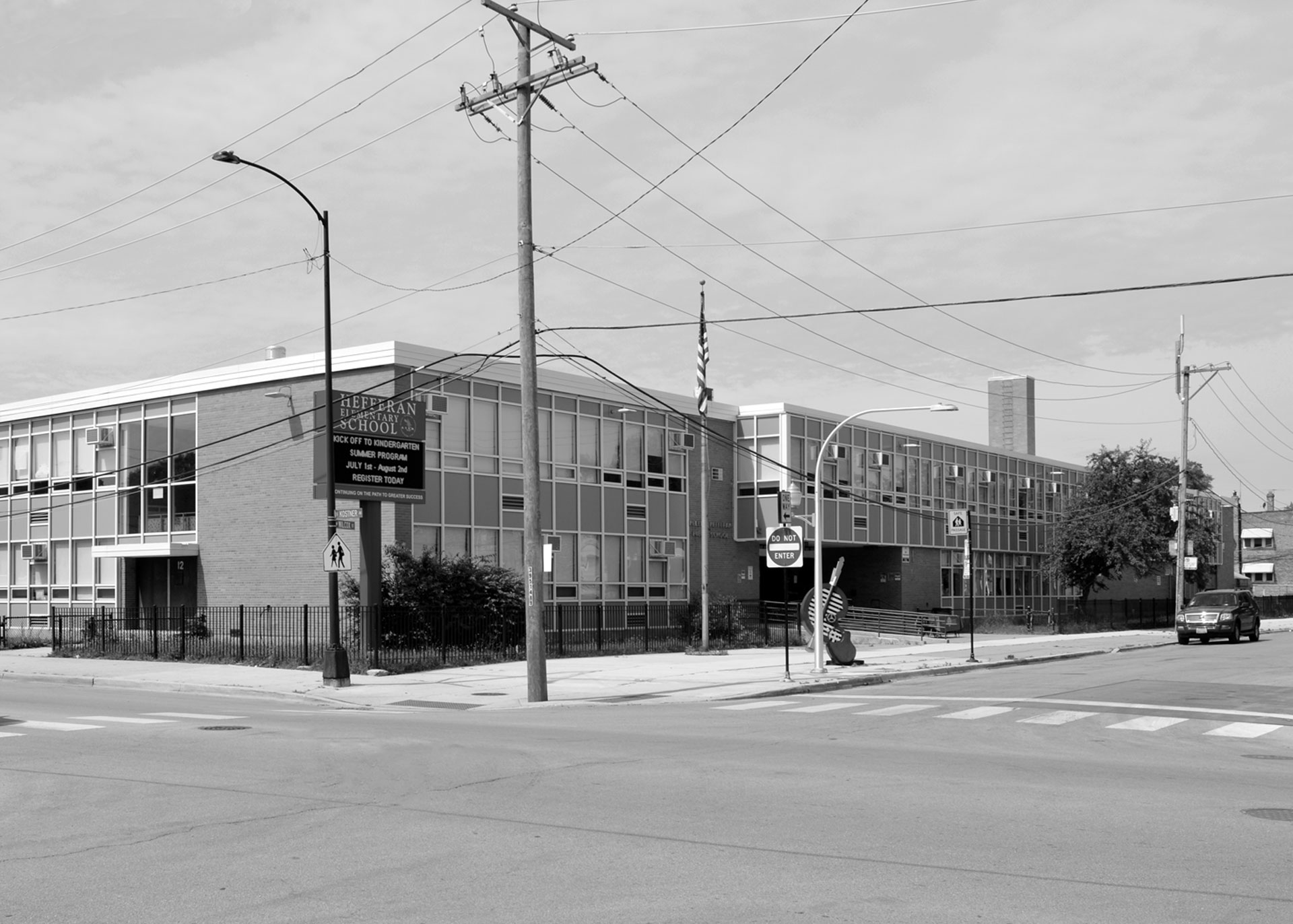Helen Hefferan Elementary
Chicago, IL
- Design
- 2017
- Construction
- 2019
- Project Area
- 61,000 square feet
- Contractor
- FH Paschen
- Photography
- Philip Shin
- CPS Program Management Office
- Jacobs Engineering, bKL Architecture, Cotter Consulting, Primera Engineering, Perry and Associates, Infrastructure Engineering, Inc., LCM Architects
- CPS Architect of Record
- E C Purdy & Associates
As the owner's representative for Chicago Public Schools, bKL led the planning and design management services for the renovation of Helen M. Hefferan Elementary School, a 61,000 SF, two story school facility built in 1961 in the West Garfield Park Community. The $6.6M project included an exterior envelope renovation addressing the full replacement of the roof, approximately 11,000 SF of curtain wall, as well as tuckpointing of approximately 50% of the masonry. Interior scope included painting of all the classrooms, ceiling replacement, and lighting upgrades to the corridors and dining room. The school was also selected to receive a new Parent University space, which was built out in conjunction with this project.
