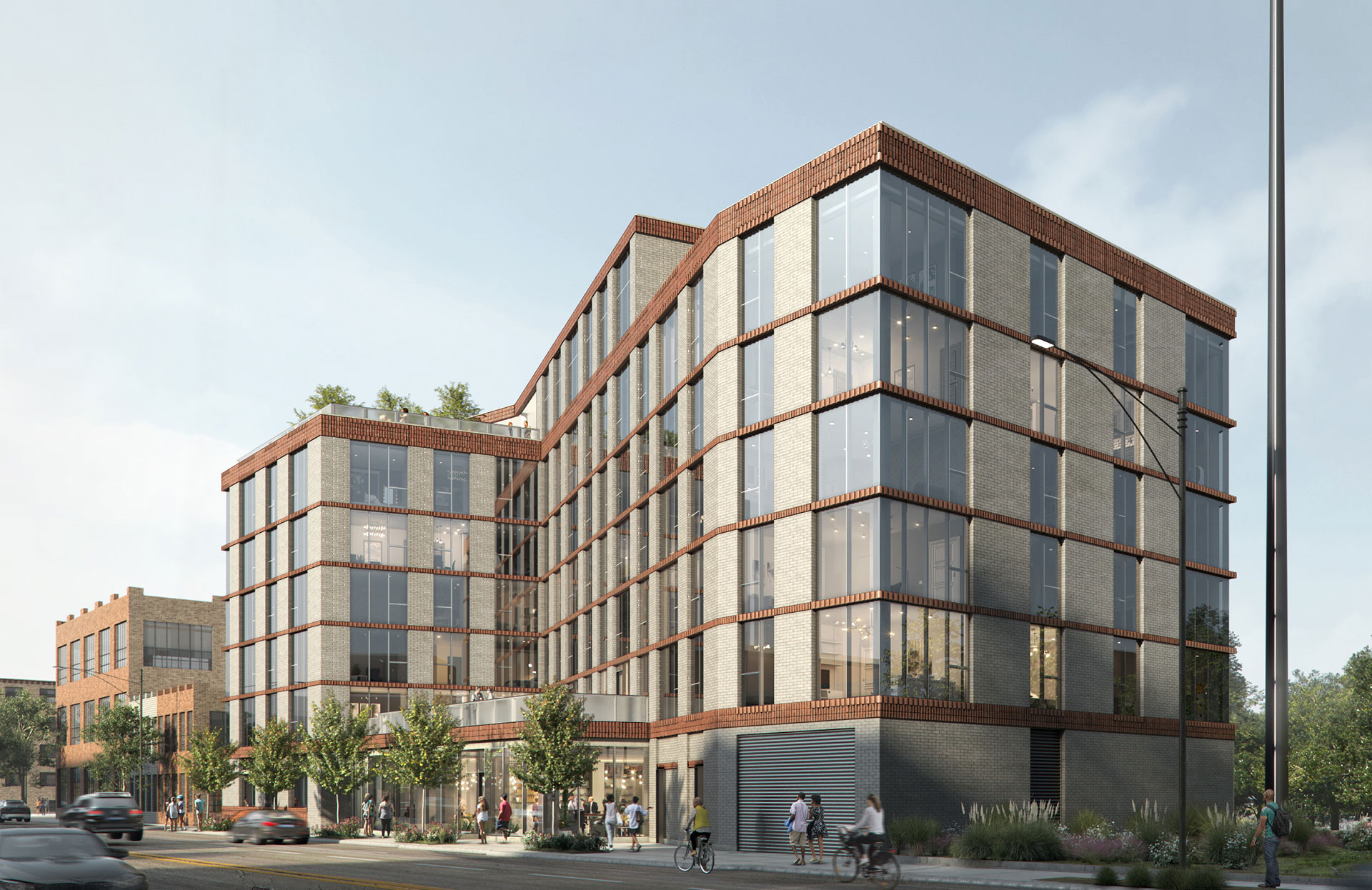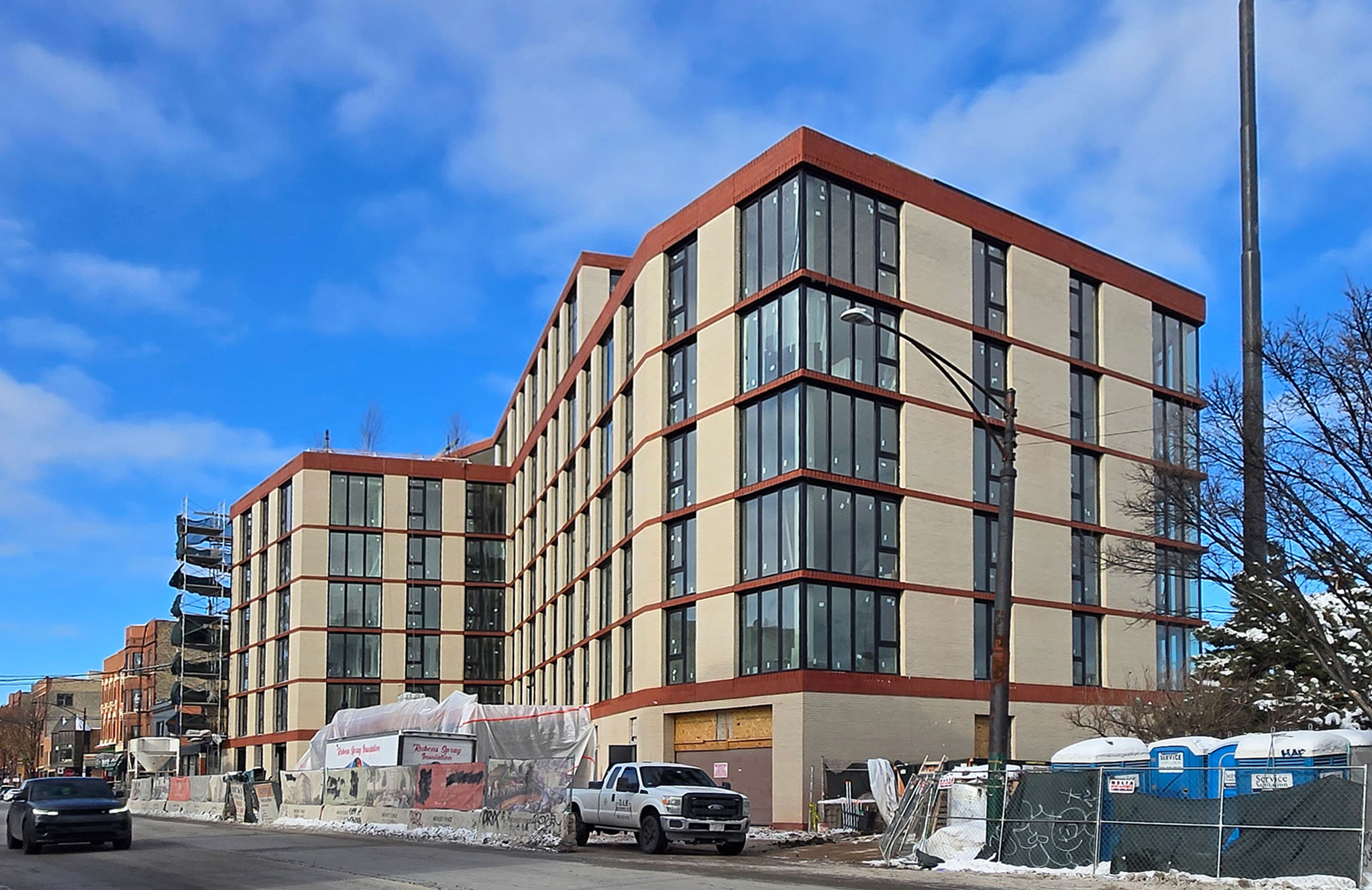1100 W. Grand Chicago
Chicago, IL
- Design
- 2022-2023
- Construction
- Ongoing
- Project Area
- 110,000 square feet
- Consultants
- TGRWA, Structural; Engage Civil, Civil; Confluence, Landscape; Edwards Engineering, Mechanical; JMS Electric, Electrical; DDG Engineers, Pluming; Metropolitan Fire Protection, Fire Protection
- Contractor
- Contemporary Concepts
- Materials
- Brick Masonry, Vision Glass, Spandrel Glass
Located on the edge of the prominent West Town neighborhood of Chicago, this residential project presents a prismatic form that responds to its surroundings and its irregular site, resulting in a cohesive blend of historic and modern. Both the challenges and successes of this development stem from its singular location between the famous Fulton Market corridor, an adjacent early 20th Century streetscape, and the highly visible access ramp to the adjacent expressway.
Zoning specifications called for a height constraint, challenging bKL to design a unique, modern form to harmonize with low-scale neighbors. The conditions of the site inspired, among other features, the articulate exterior masonry, distinctly angular entry facade, and large window units to suggest spaciousness within.

