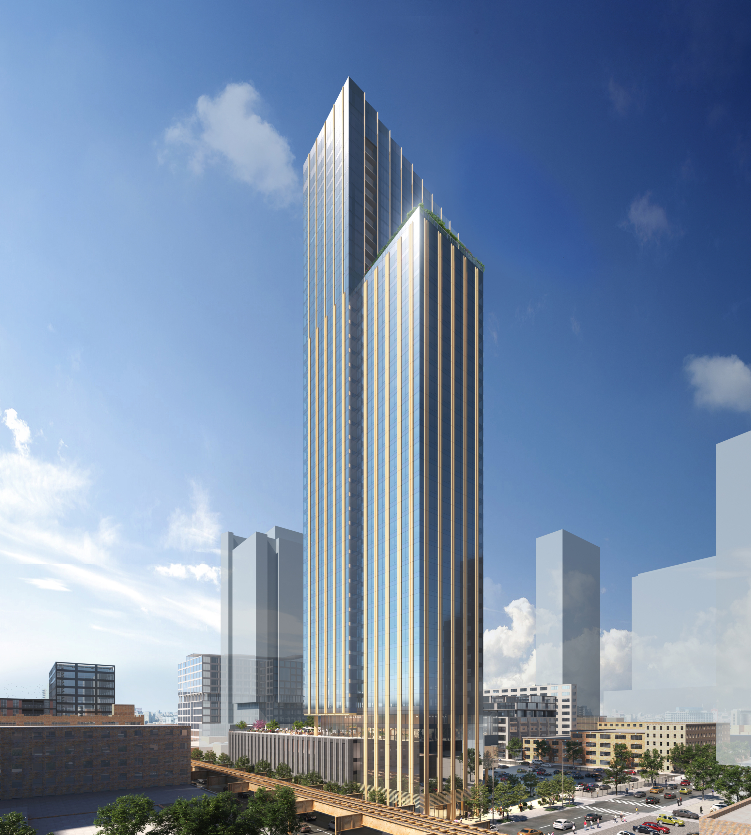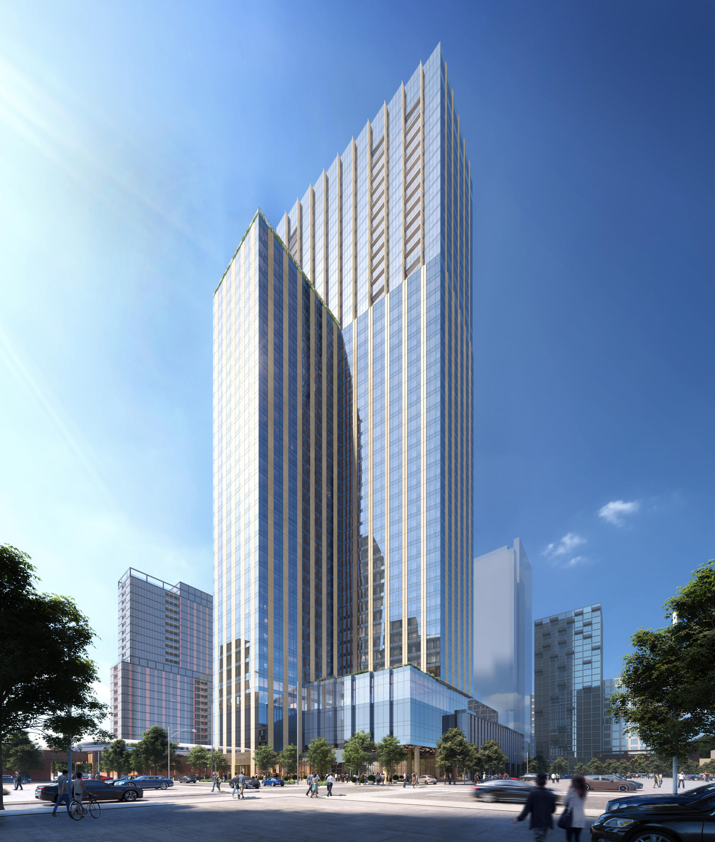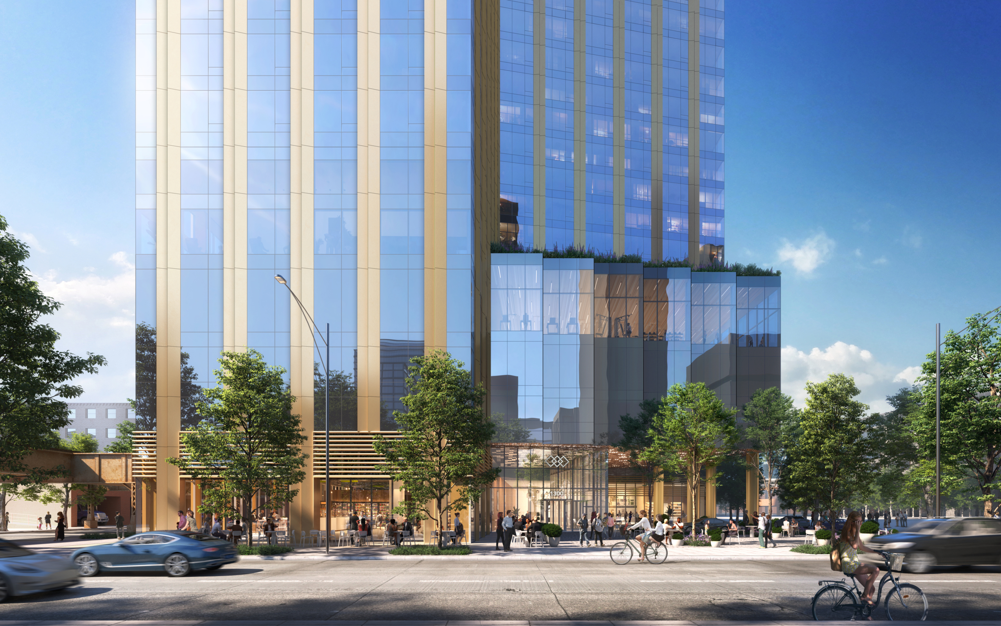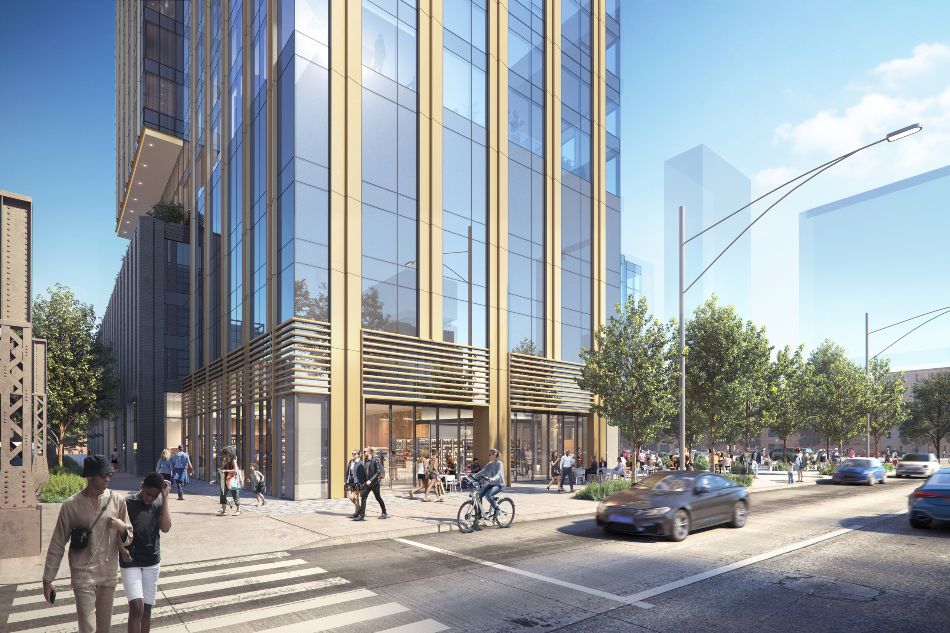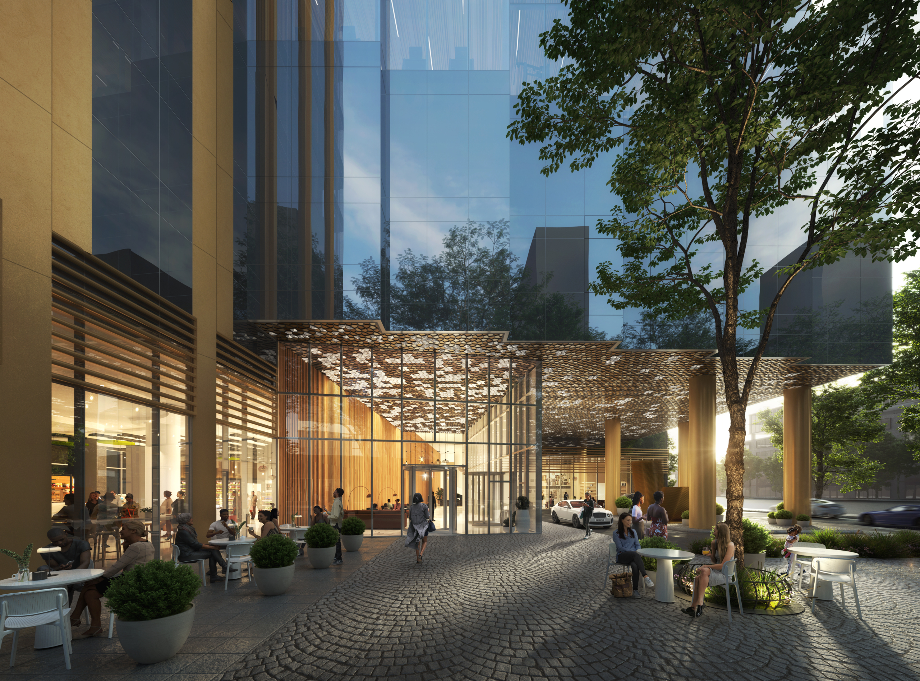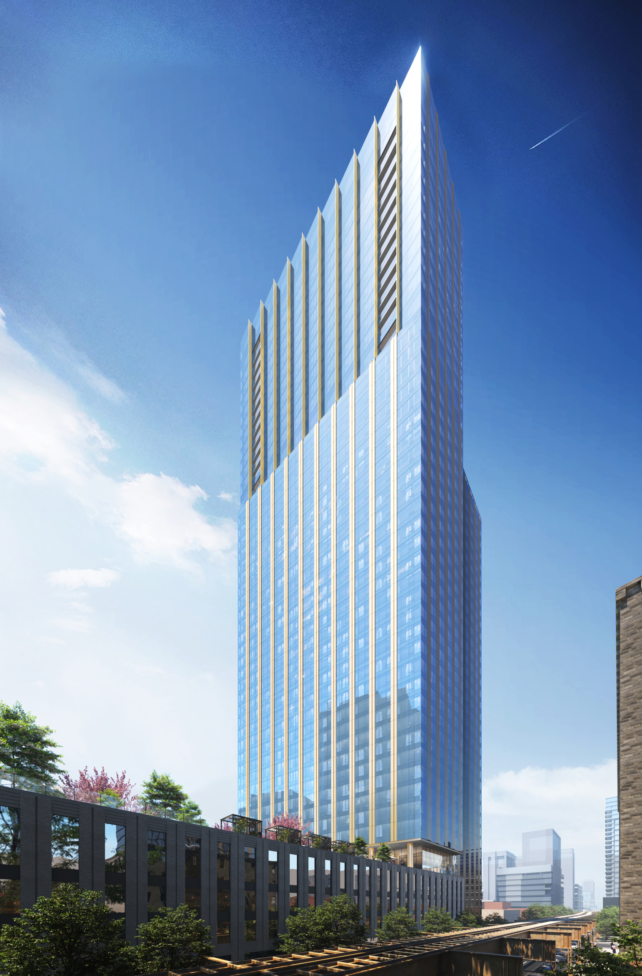1300 W. Lake Chicago
Chicago, IL
The new 593-unit mixed-use residential building located at 1300 W Lake Street will sit prominently within Chicago’s Fulton Market district with its crisp, angular design. Situated on an expansive site, the building’s two interlocking volumes extend above a 5-story masonry podium that will embrace and enhance the surrounding context. The podium will be anchored by an activated public plaza providing ample retail and gathering opportunities as well as the residential entry and drop off, lobby and management space.
At the top of the podium, residents will find a sprawling outdoor deck, host to a wide array of amenities and dense green space. The deck has been strategically raised above the neighboring elevated train tracks to reduce noise disruptions and allow tenants to feel a sense of tranquility within the building’s urban setting.
The taller of the two interlocking volumes rises to 46 stories and steps at an angle providing substantial views and natural light while supporting privacy for residents with reduced unit-to-unit visibility. The 35-story volume is topped with an outdoor terrace and dedicated lookout while reinforcing the architectural definition of the street corner below.
Although the building’s podium coordinates with the industrial context of the surrounding environment, the clean and light façade above makes its own distinctive mark on the neighborhood. The metal panel cladding articulates the unique angle of the building’s form. The vertical cladding starts wider at the base of the tower and becomes narrower at the top, drawing one’s eye through all 46 stories of the structure.
This project is actively pursuing Green Globes certification and is following the goals of Chicago’s Connected Communities Ordinance striving to create truly equitable transit-oriented developments.
