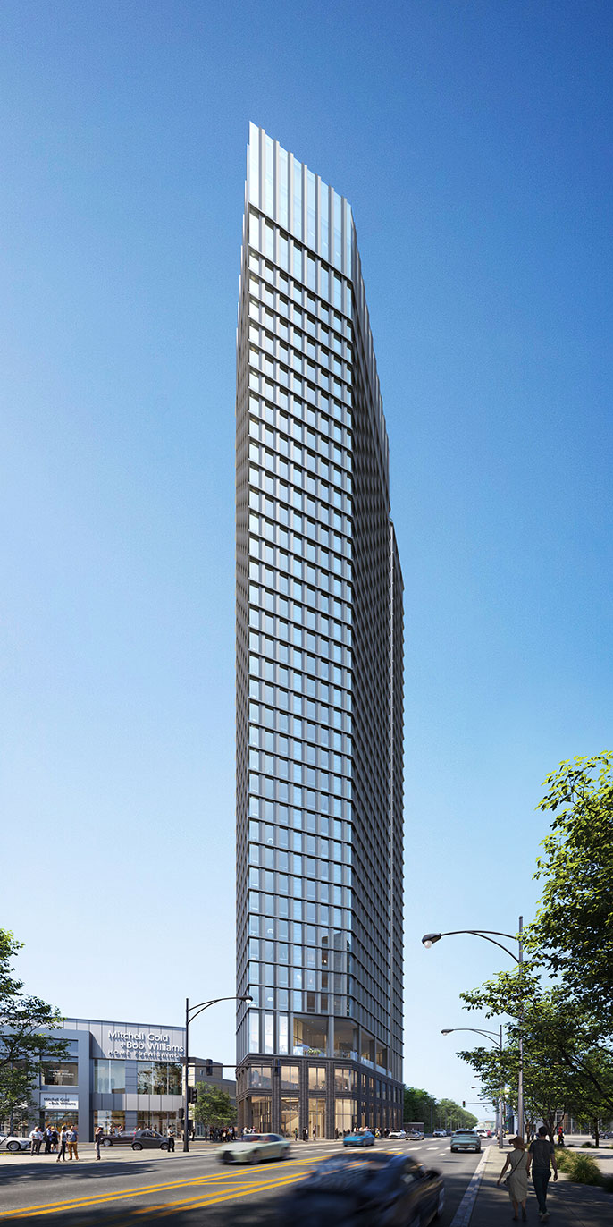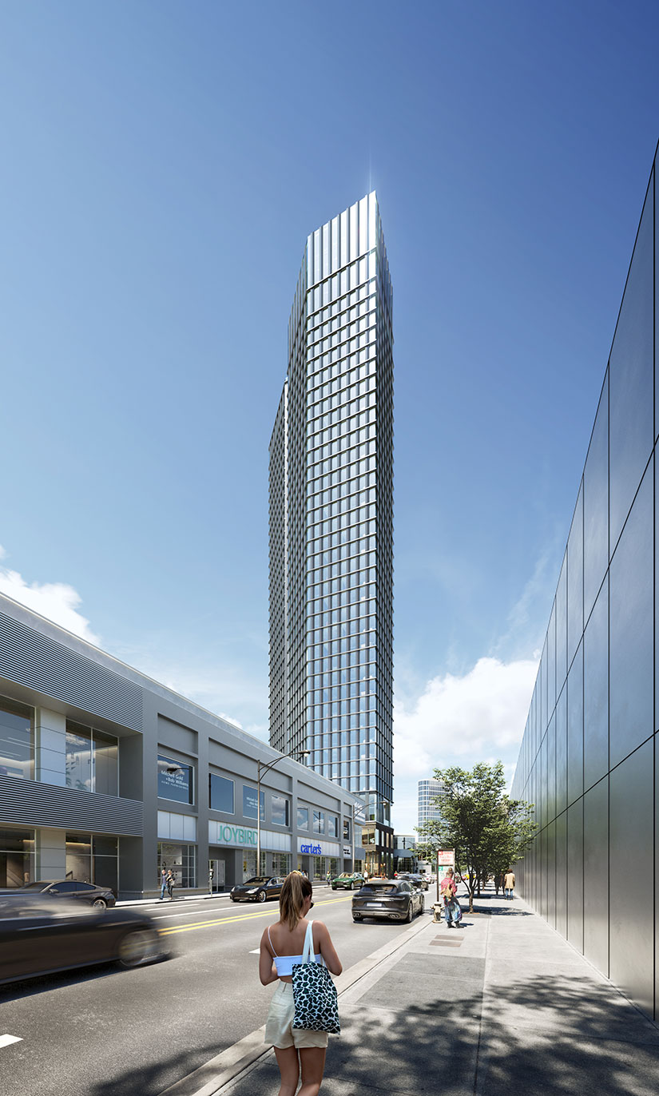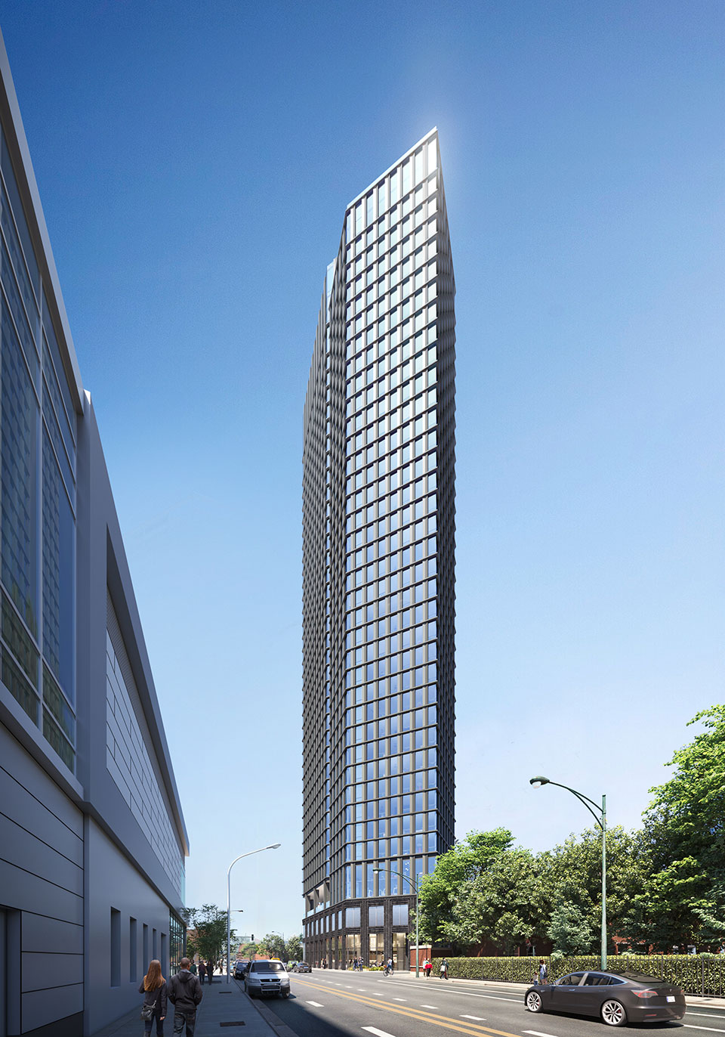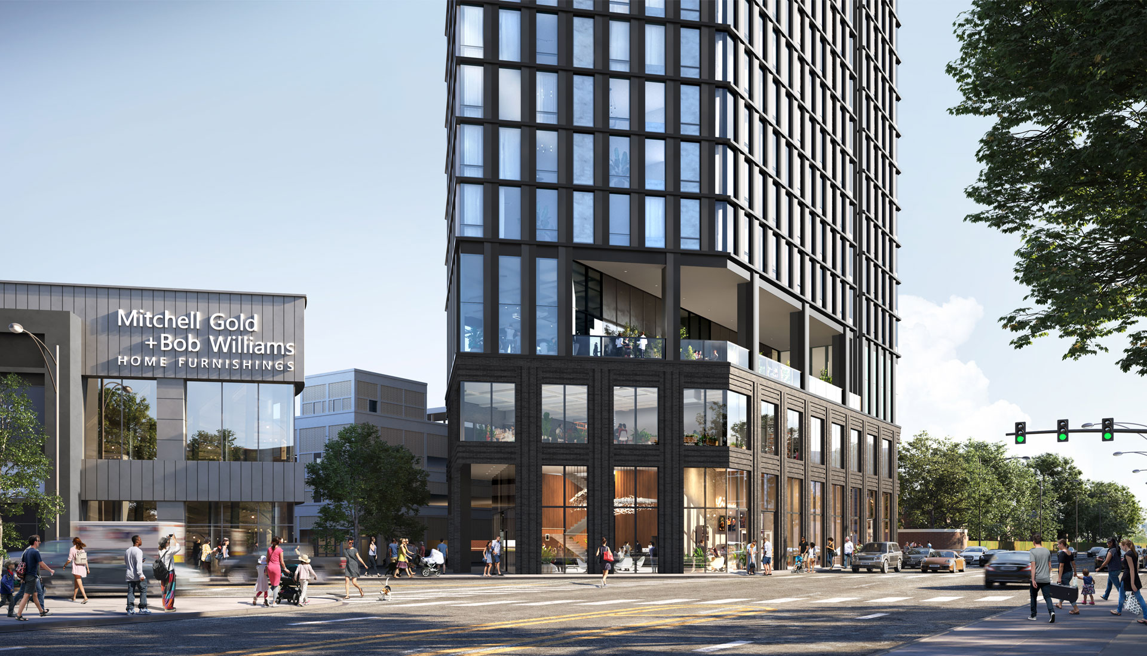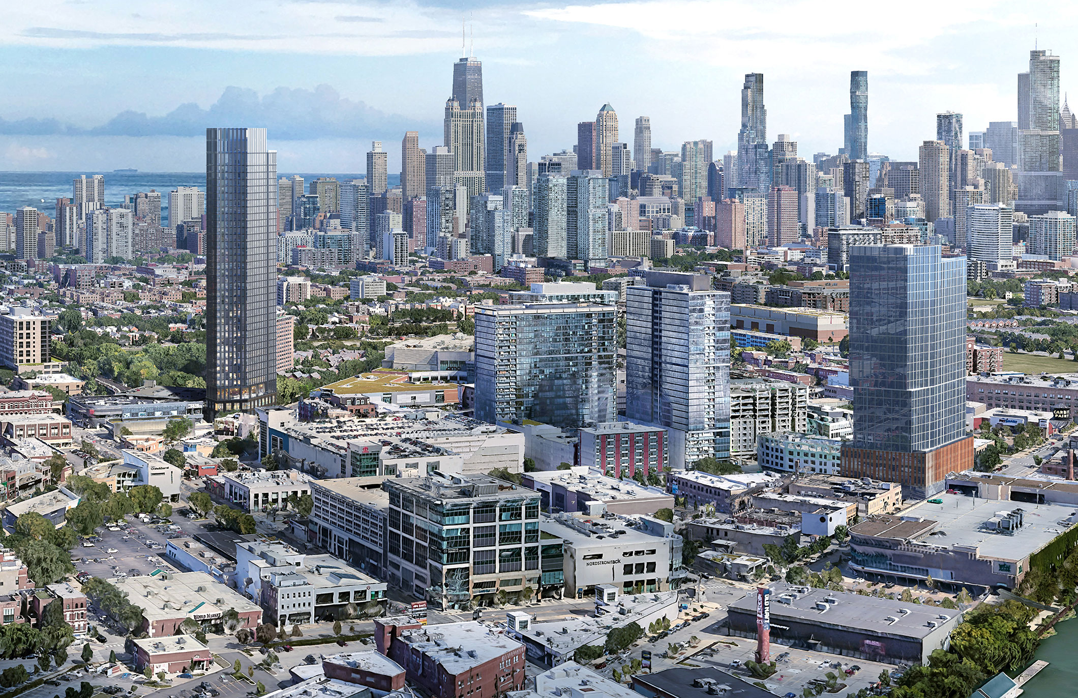1565 N. Clybourn Chicago
Chicago, IL
- Design
- 2022-2024
- Project Area
- 327,096 square feet
- Materials
- Vision Glass, Spandrel Glass, Metal Panel, Brick Masonry
This 37-story building is carefully designed to respond to the unique constraints of the site while prioritizing a pedestrian-friendly experience along N. Clybourn Ave. The massing of the building has been thoughtfully developed to reduce the perception of height and avoid imposing building faces, ensuring the structure blends harmoniously with the surrounding neighborhood.
The form of the building is refined and slender, offering an elegant presence from all vantage points. Special attention has been given to the primary street frontage, which will be fully activated with a dynamic mix of retail spaces and a welcoming residential lobby, contributing to the vibrancy of the street and enhancing the pedestrian experience.
To foster a strong connection between the building and the public realm, the design includes a setback and an expressed slot along the proposed open space, creating an interactive relationship between the residential amenity deck and the adjacent public open space. This integration provides both visual and physical access to the surrounding open space, promoting a sense of community and openness.
The materiality and facade design have been carefully chosen to reflect a thoughtful, respectful approach to the context, offering a modern aesthetic that complements the surrounding architecture while maintaining sensitivity to the neighborhood’s character.
