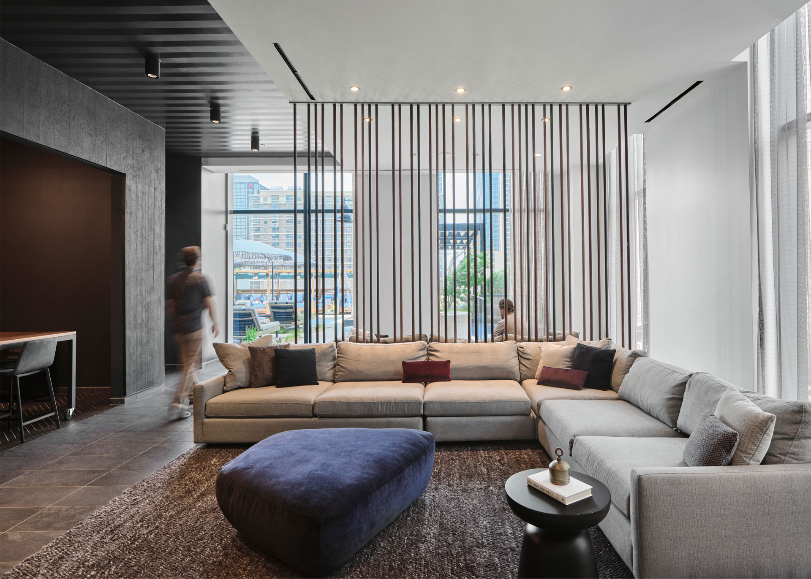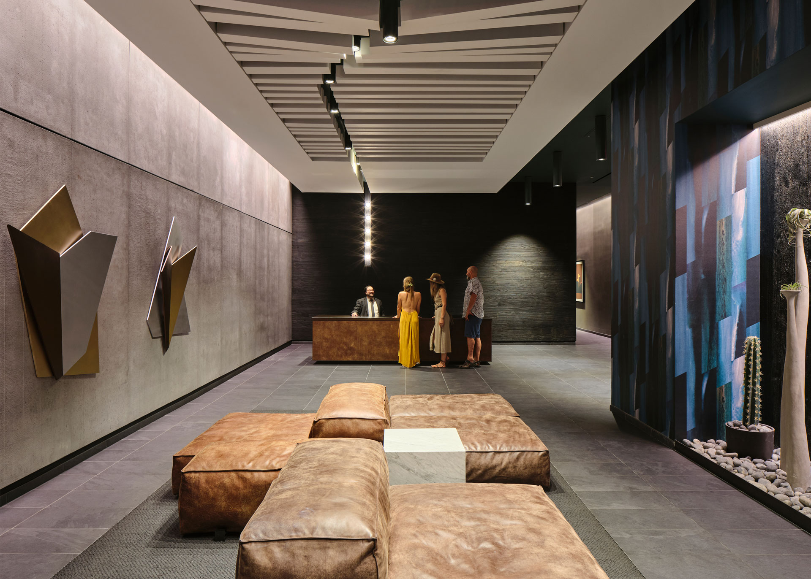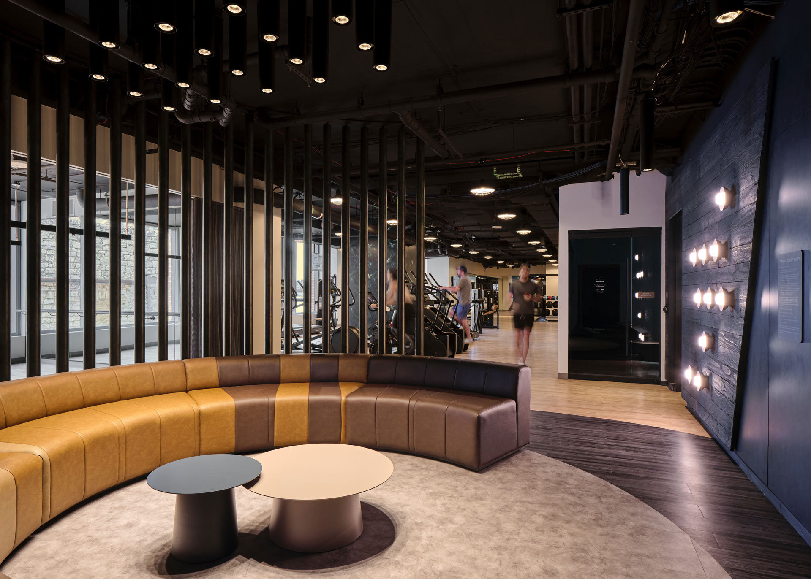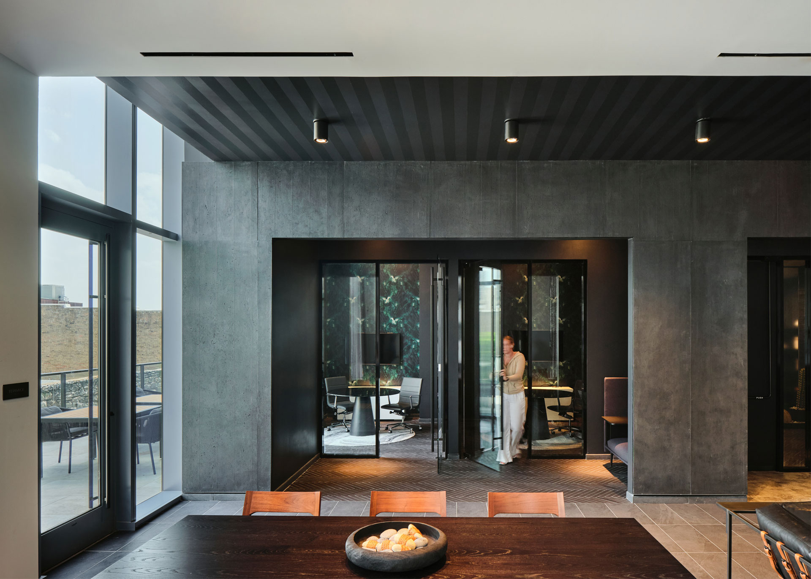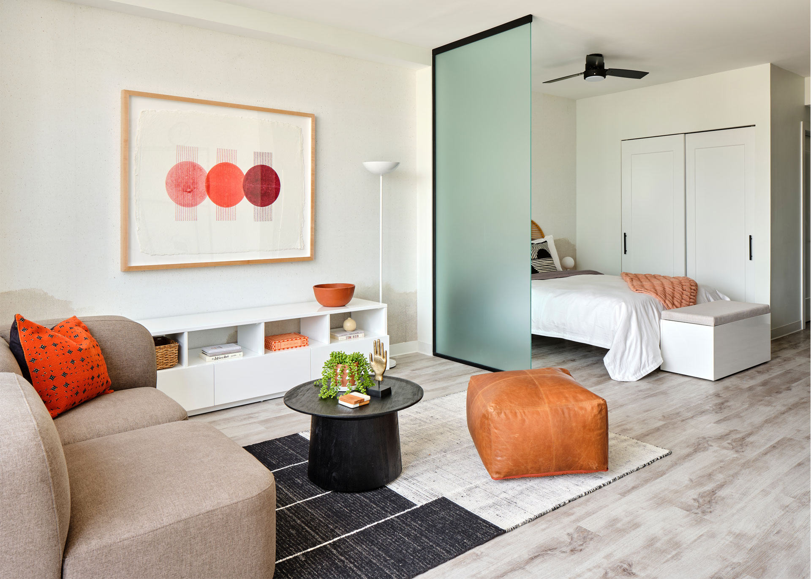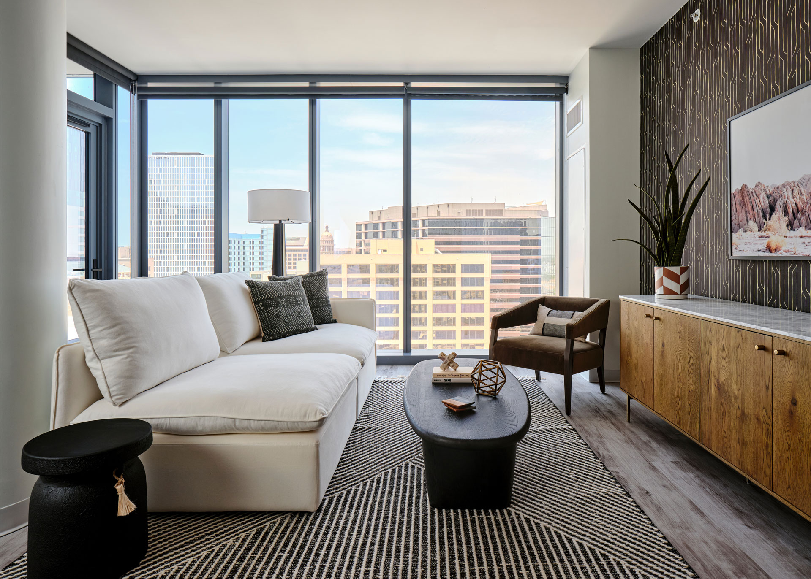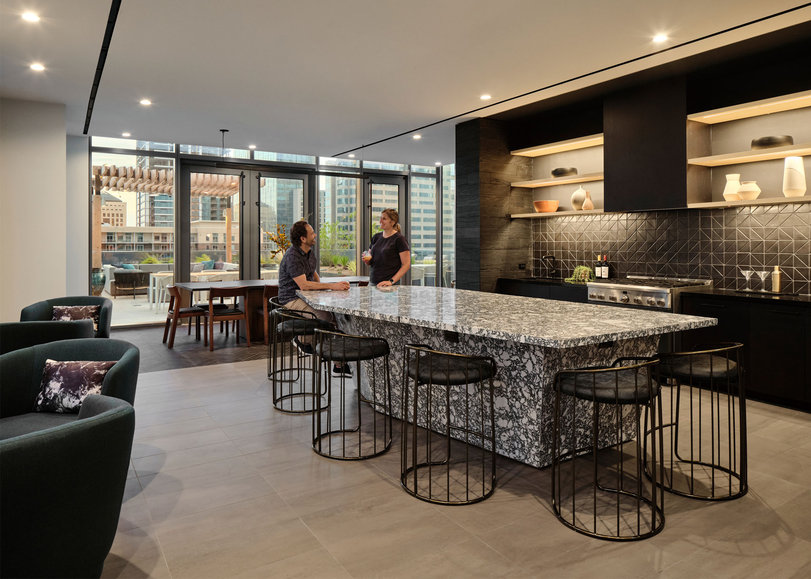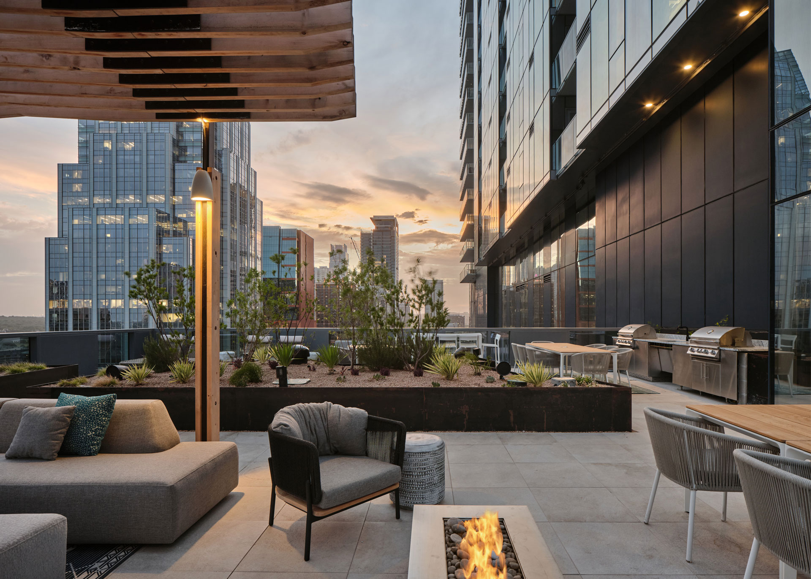5th and Brazos
Austin, TX
- Construction
- Completed 2021
- Project Area
- 770,000 square feet
- Consultants
- MKA, Structural; Stantec, Civil; dbHMS, LEED
- Contractor
- Ryan Companies
- Photography
- Matthew Niemann
Located in downtown Austin, this mixed-use tower consists of retail, residential, hotel, and amenity spaces. Designed to achieve LEED Silver, 5th and Brazos features generous landscaped roof decks and streetscapes giving residents and guests a vibrant, urban experience. Tenants experience the exhilarating pulse of the city with both onsite and surrounding entertainment: live music venues, restaurants, shops, eclectic museums, and Austin’s festivals.
The 298 residences are configured as studio, one-bedroom, two-bedroom, and three-bedroom apartments, all with modern finishes and appliances.
Residents and hotel guests experience hundreds of thousands of square feet of concierge-style indoor and outdoor amenities. These spaces include a state-of-the-art fitness center, music room, chef-inspired presentation kitchen, private work and conference rooms, billiard and game rooms, indoor dog run and spa, and two lush outdoor amenity decks.
The interior design of the building is inspired by Austin’s alternative culture. Geometric shapes, and finishes that present an edgy feel, are intermixed with eclectic, brutalist elements such as charred wood, steel, leather, and textured, monolithic stone. The amenity spaces are activated by unique design features to give residents a myriad of invigorating experiences within the confines of their home.
