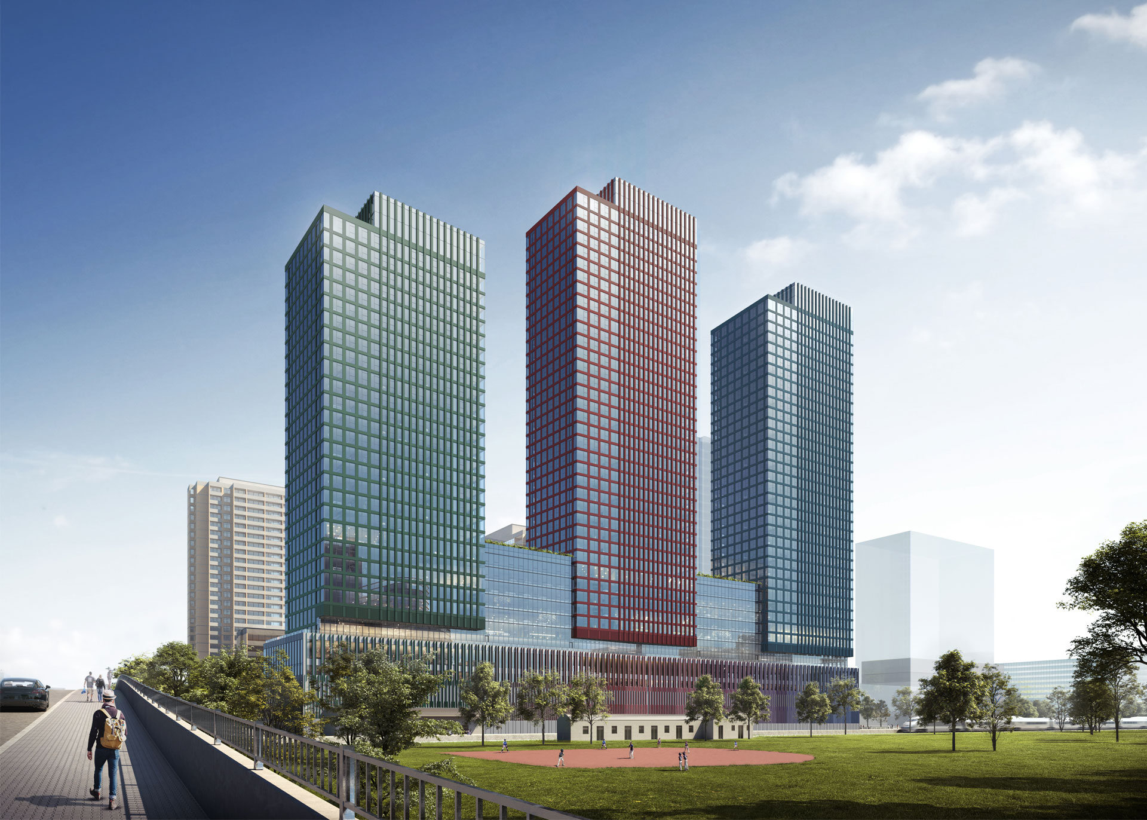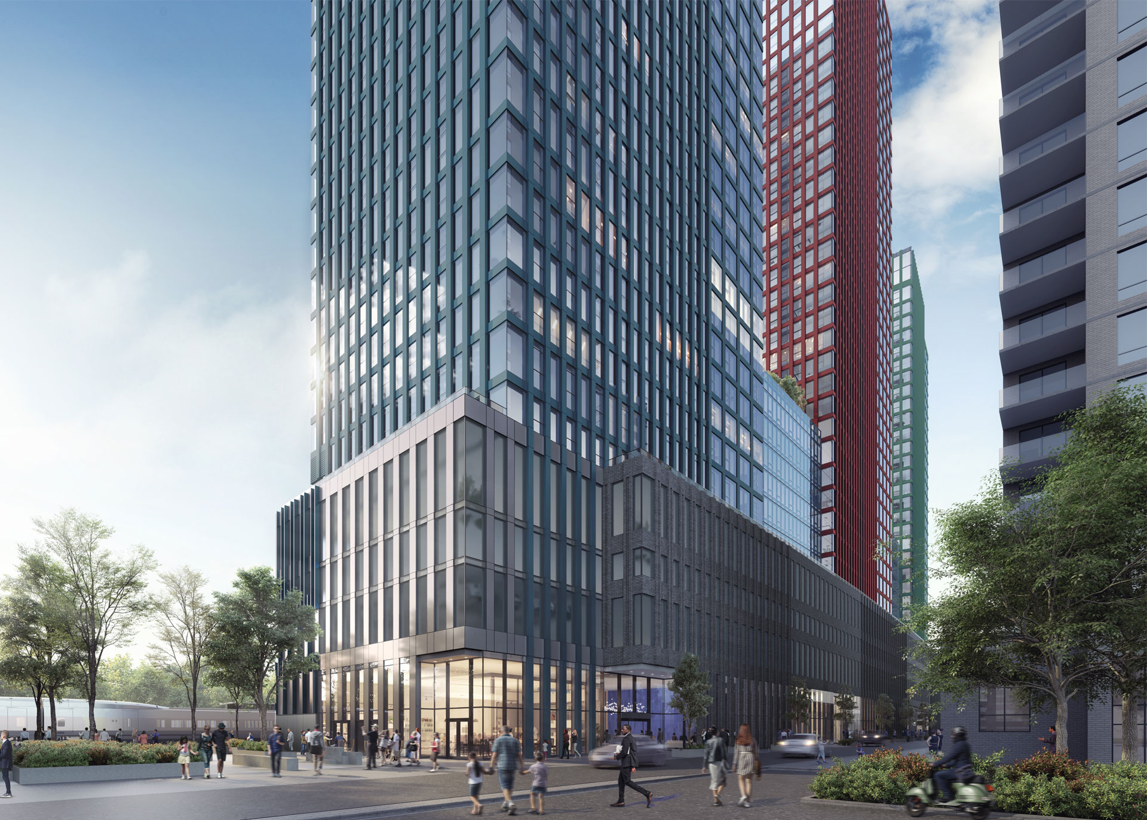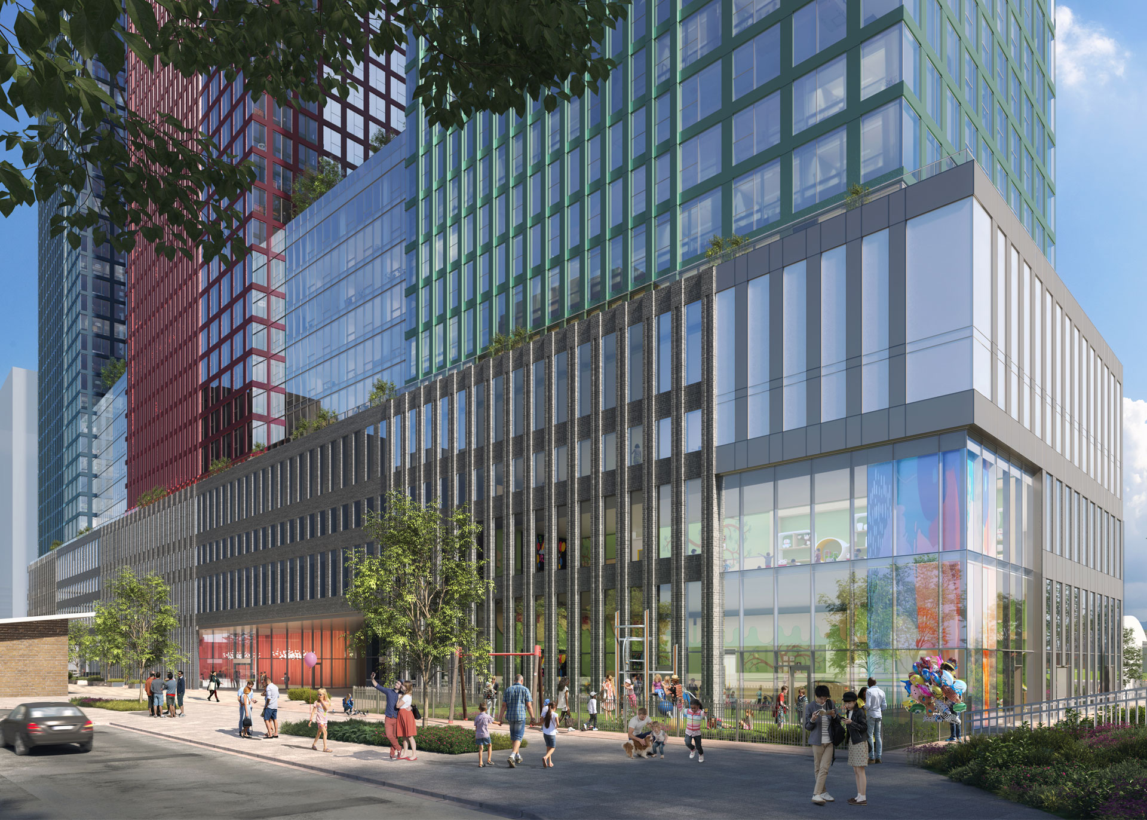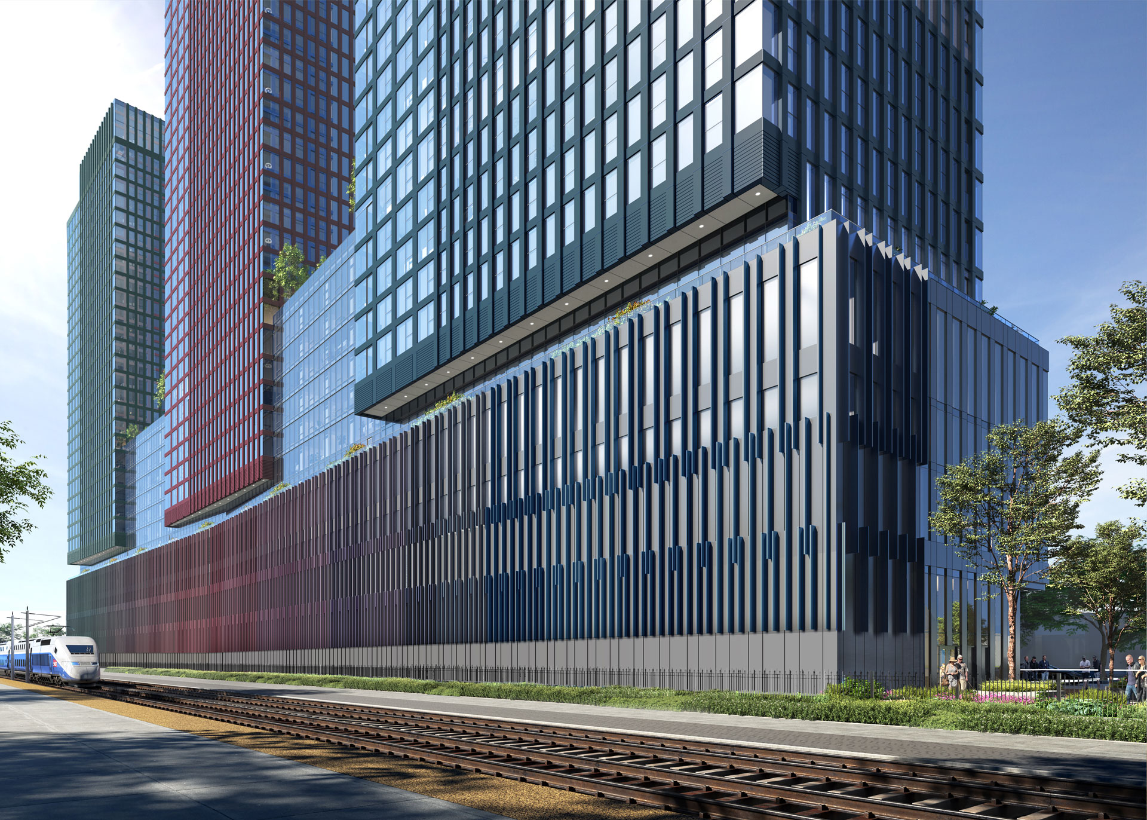6 Dawes Toronto
Toronto, Canada
- Design
- 2021-2023
- Construction
- Estimated 2025
- Project Area
- 857,000 square feet
- Consultants
- Turner Fleischer, AOR; Entuitive, Structural; RV Anderson, Civil; LEA, Transportation; MBBII, Lighting & Electrical; EQ, Sustainability; JRS, Landscape.
- Materials
- Glass, Metal Panel and Brick
This new 923-unit mixed-use residential building sits prominently in Toronto’s Danforth Village neighborhood, providing much needed housing for the rapidly growing area. Located just beyond the city center, this neighborhood is popular among young professionals and families due to its affordability and access to public transit.
The site is long and linear, running parallel to the existing Metrolinx track. In response to the structure’s proximity to the track, special considerations were made when configuring the programming and placement of the building. The design evolved into three sleek towers of 29, 39 and 37 floors that sit atop an activated podium. The podium is raised above the nearby tracks to reduce noise disruptions and adhere to local safety requirements. Clad in masonry, glass and metal, the podium extends the length of the site linking the three residential towers together. Its form creates an overall slender appearance while also providing expansive roof deck access for residents.
The design of the three towers provides an innate distinction from one another, each meant to attract a different demographic of tenant while still maintaining architectural consistency through their massing. The tone, height and unit layout of each tower provides tailored spaces based on the users’ wants and needs. An autocourt at the building’s base will be home to a public park, retail space, and three separate entries, one for each of the defined towers.
The 857,000 square foot building follows the City of Toronto’s extensive sustainability requirements incorporating a high-performance façade system and the use of bird-friendly glass throughout.



