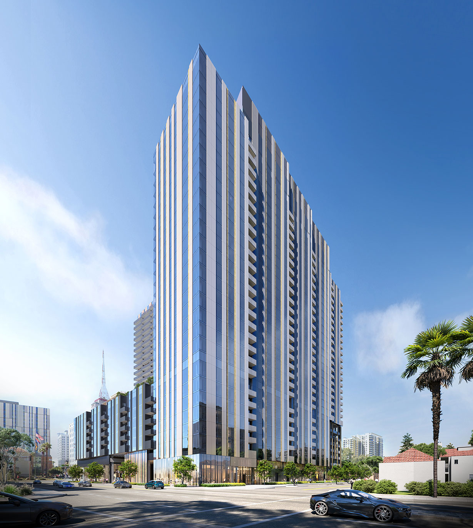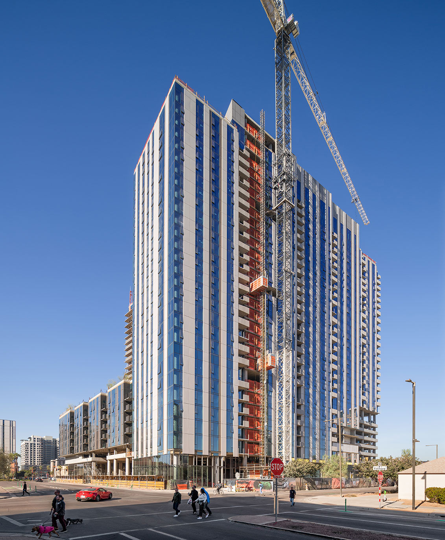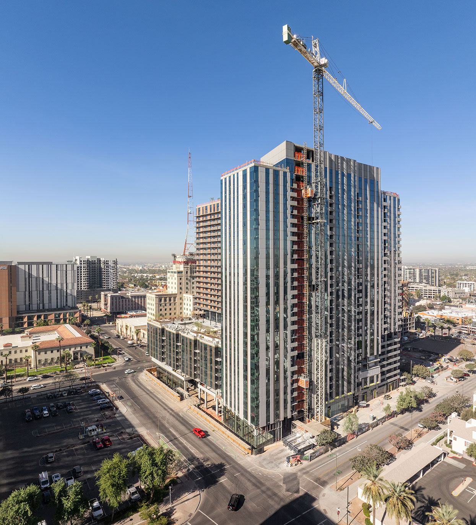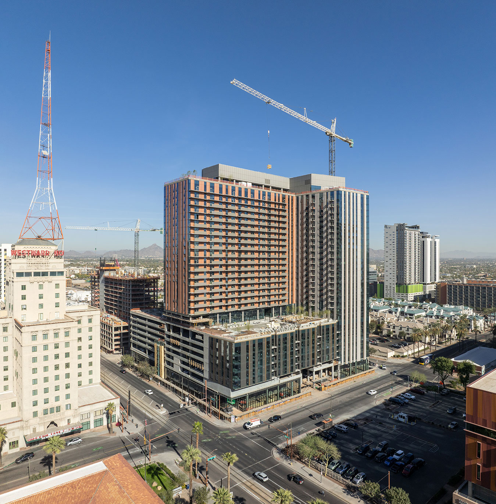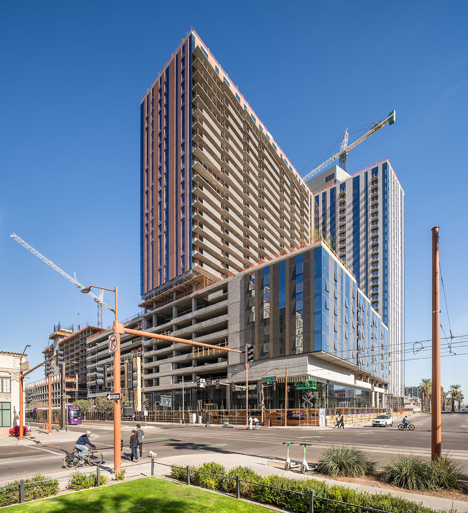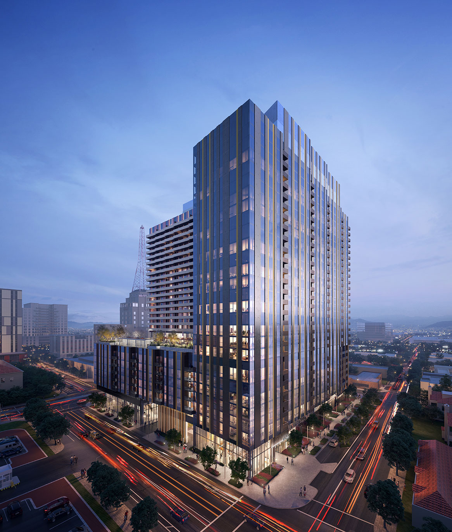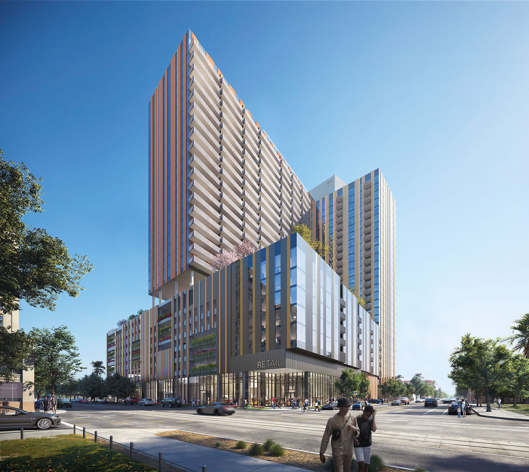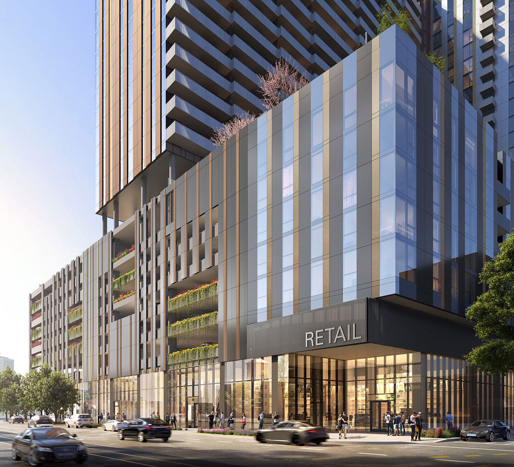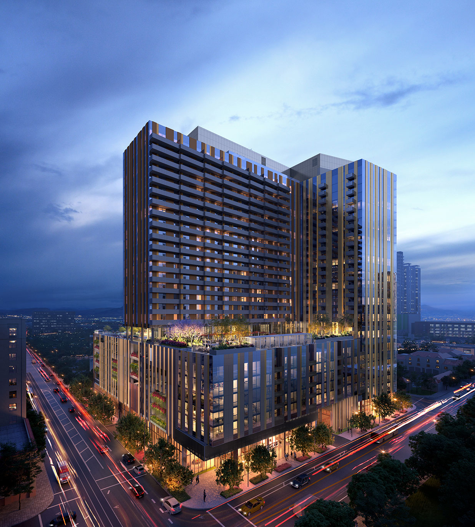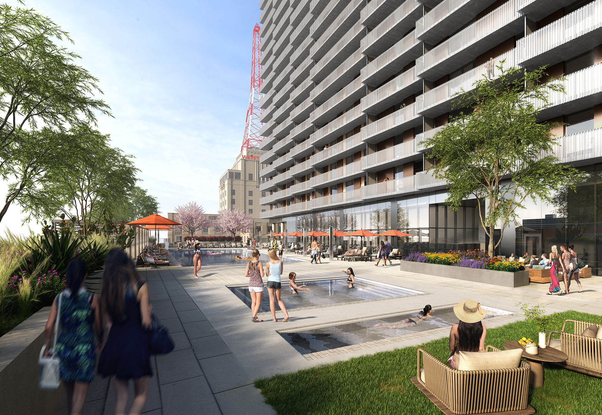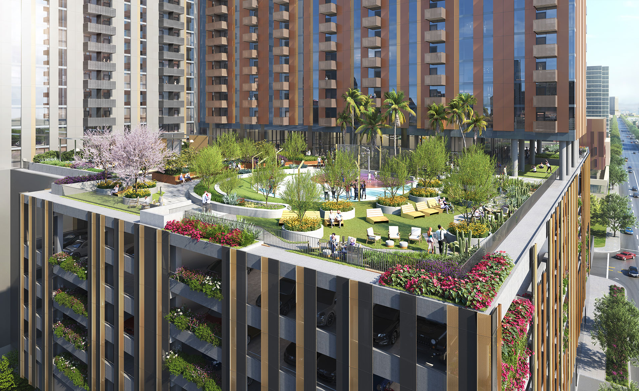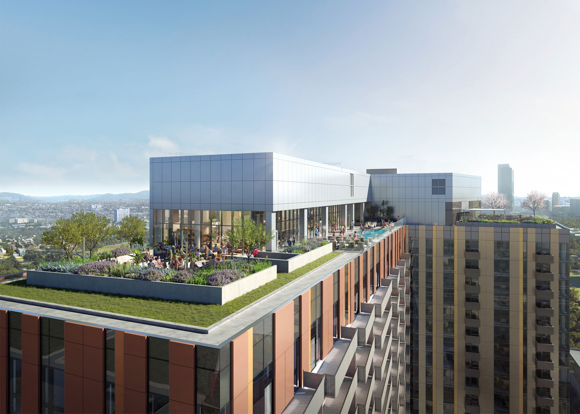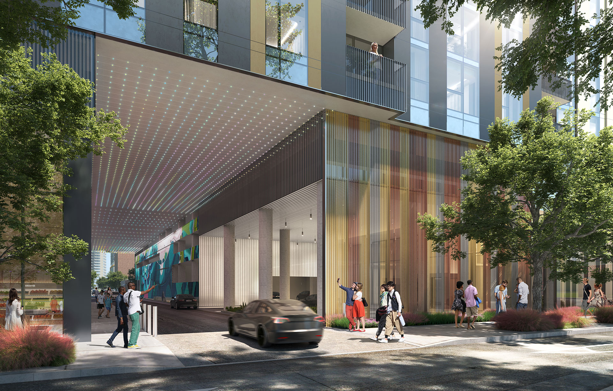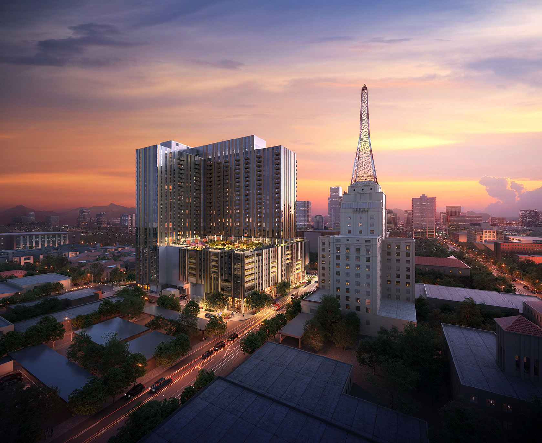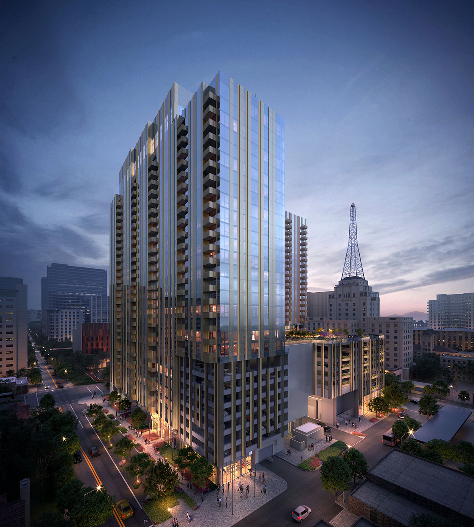Sol Modern Phoenix
Phoenix, AZ
- Construction
- Ongoing
- Project Area
- 1,306,935 square feet
- Consultants
- Confluence, Landscape; Thornton Tomasetti, Structural; Peterson Associates Consulting Engineers Inc., MEP; Shiner Acoustics, LLC, Acoustics; KGM Architectural Lighting, Lighting; Sustainability Engineering Group, Civil; Persohn / Hahn Associates Inc., Vertical Transportation
- Materials
- Glass, metal, exposed concrete, CMU, ground face block
Currently under construction, Sol Modern, located at 601 North Central, is an unparalleled mixed-use development located at the heart of downtown Phoenix. Developed by LG Group, the 1,306,935 SF, 747-unit project will host a wide range of indoor and outdoor amenity spaces inclusive of two large amenity decks located on the 8th and 28th floors. The building’s podium will contain liner residential units, flagship commercial retail space, and parking for residents and retail.
The new development will assist in reactivating the surrounding street-level and increasing the pedestrian-oriented streetscape. bKL created a responsive design to maintain visibility of the adjacent historic Westward Ho structure, as well as provide residential units with generous views and access to daylight. The materiality of the tower’s façade is inspired by Arizona’s vast desert landscape. Embracing the beauty of the surrounding natural environment was crucial for this development.
Most units feature private balconies that are serrated in form, providing shade for the building, and accommodating for the hot Phoenix weather. In addition to the private balconies and in-unit features, the building offers residents access to an array of shared amenity spaces including outdoor lounges, kitchens, cabanas, spa, fitness turf area, basketball court, dog park, citrus groves, extensive shading elements and the largest multi-family pool in Phoenix.
