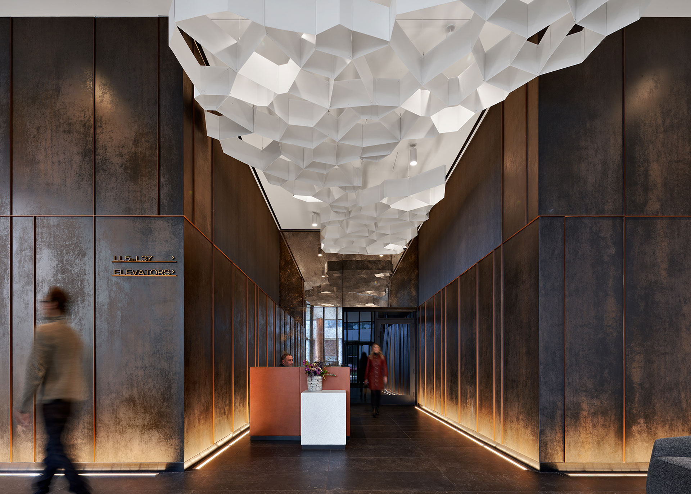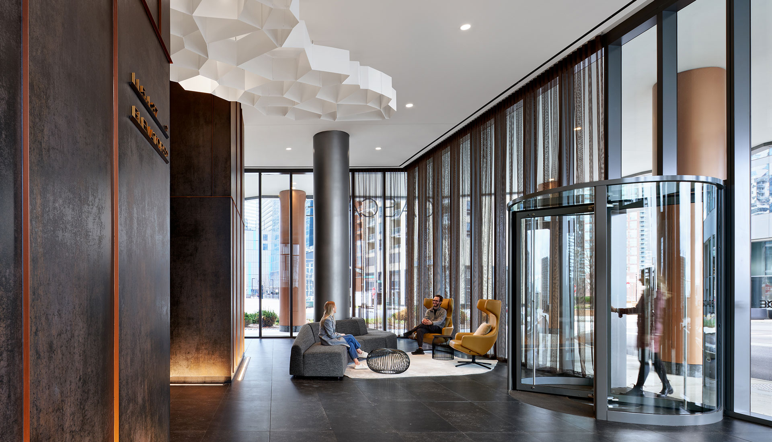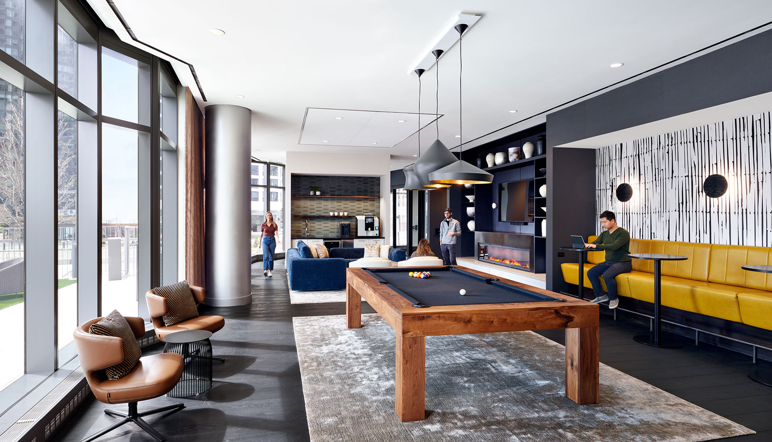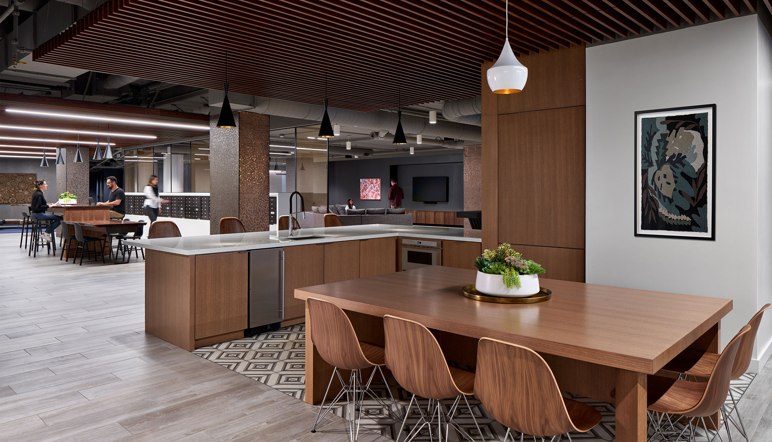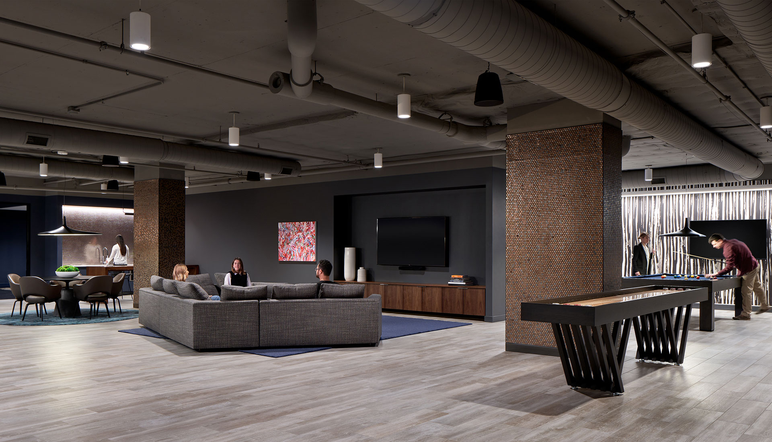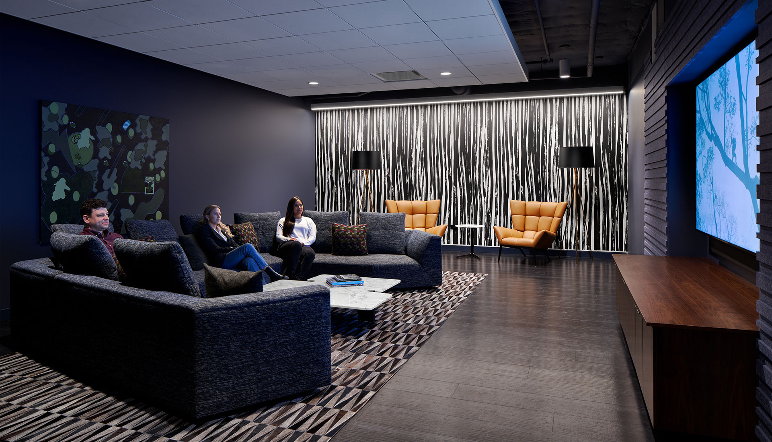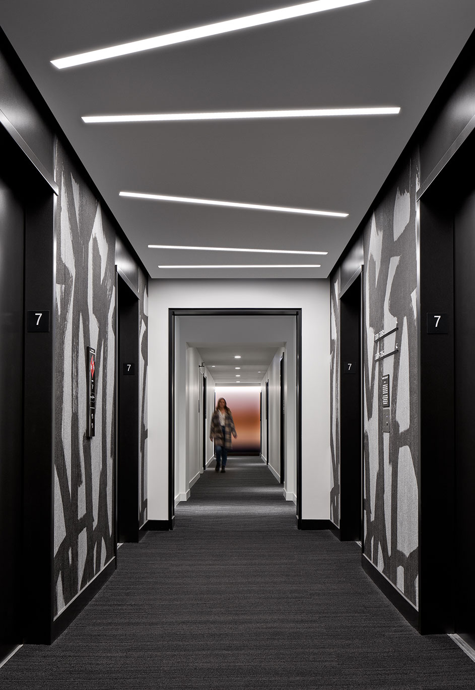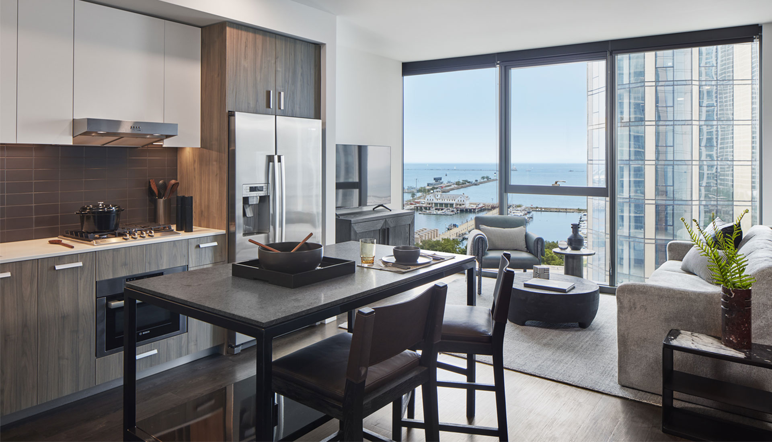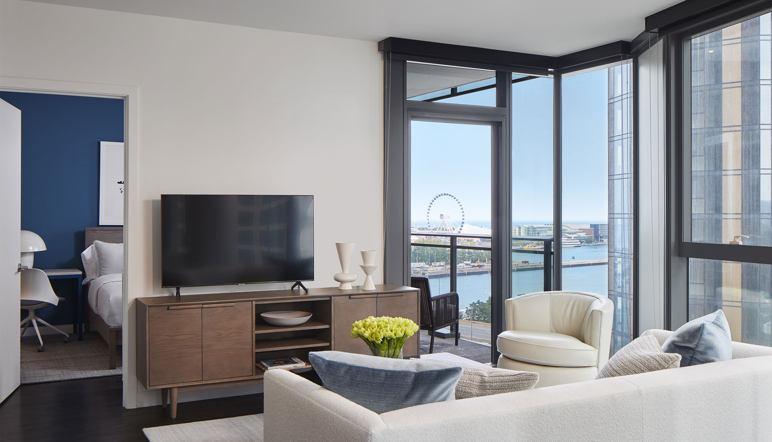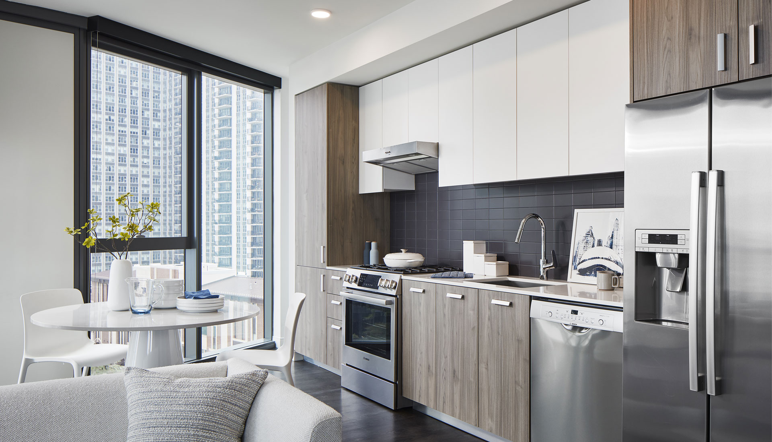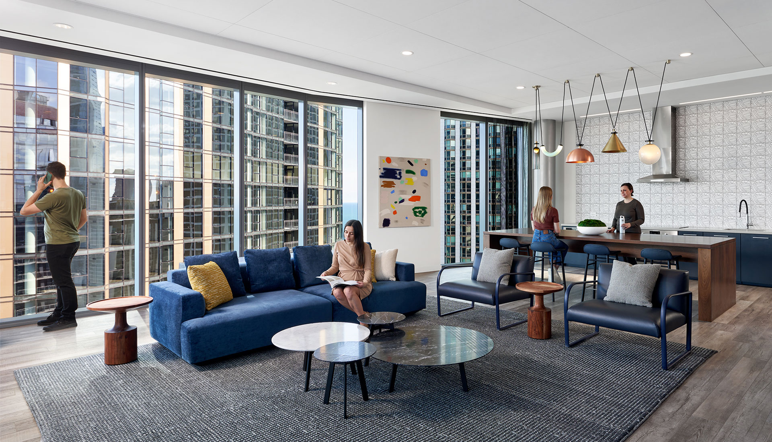Cascade
Chicago, IL
- Design
- 2016-2019
- Construction
- Completed 2022
- Project Area
- 680,950 square feet
- Consultants
- Thornton Tomasetti, Structural; Mackie Consultants, Civil; WMA, MEP/FP & LEED; Claude Cormier + Associés, Landscape
- Contractor
- Lendlease
- Photography
- Dave Burk
Andrew Bruah
Cascade is one of three buildings within the Parcels IJKL at Lakeshore East development, designed as a composed and connective urban development within the City of Chicago. The placement of this 37-story multifamily rental tower is positioned to provide all 503 units with optimal access to light, as well as views to the lake, river, and newly implemented Cascade Park. The apartments range from Studios to 3BR/2BA units to appeal to the young professional renter demographic.
With the site’s proximity to the lakefront and new park, the tower’s interiors respond to the natural elements of the site’s context and play off of the building’s exterior metallic hues. Texture, form, and a continuous glass façade interplay with the vicinity to the Chicago River, Lake Michigan and the tonality of surrounding natural elements. Complementary in materiality to neighboring buildings in the master plan, Cascade is individualized by copper metal expressed panels.
Cascade's interior design is modern, edgy, and urban. Amenities such as an outdoor pool, sports simulator, music studio, screening room, and various lounges provide residents myriad opportunities for relaxation and entertainment.
