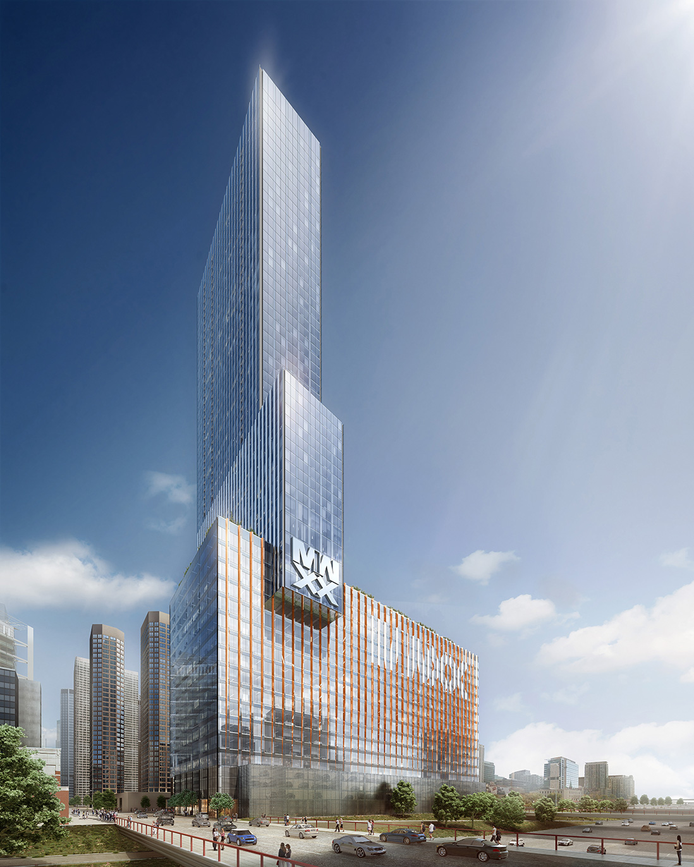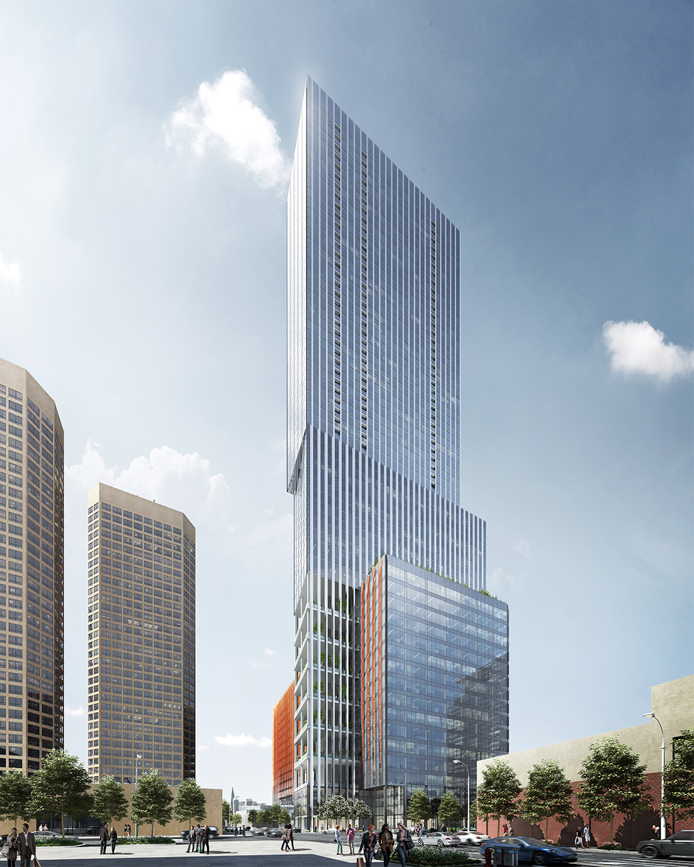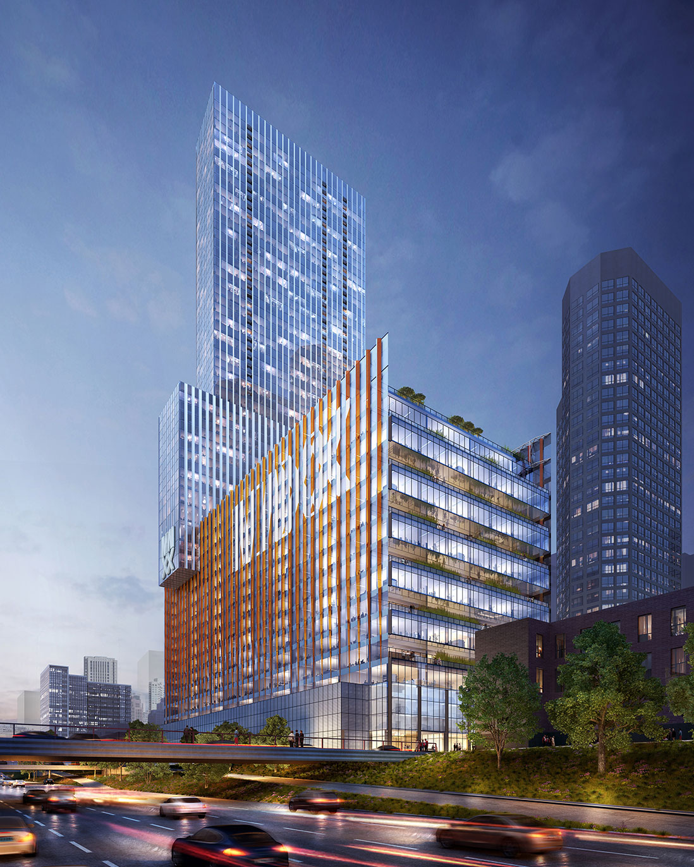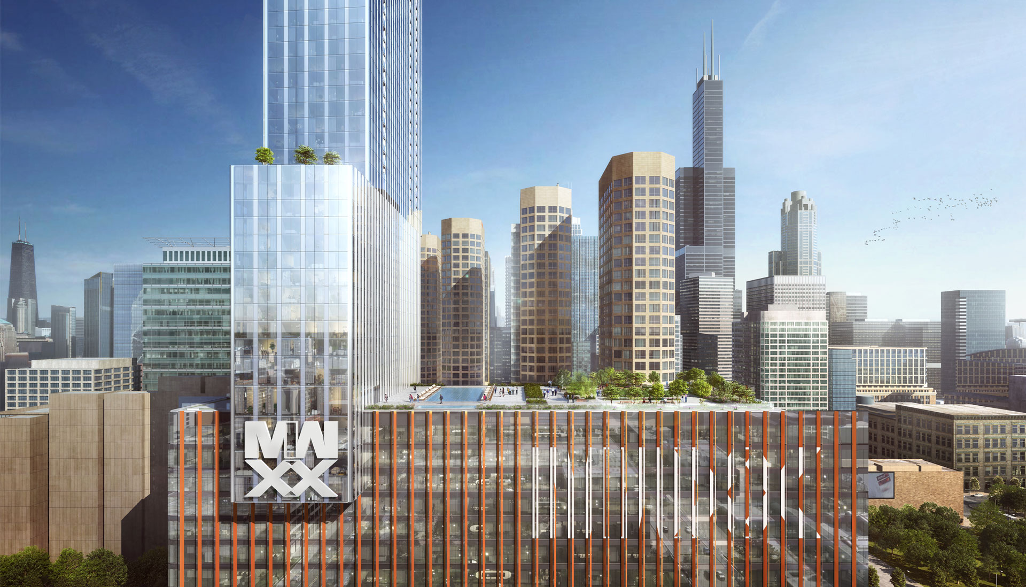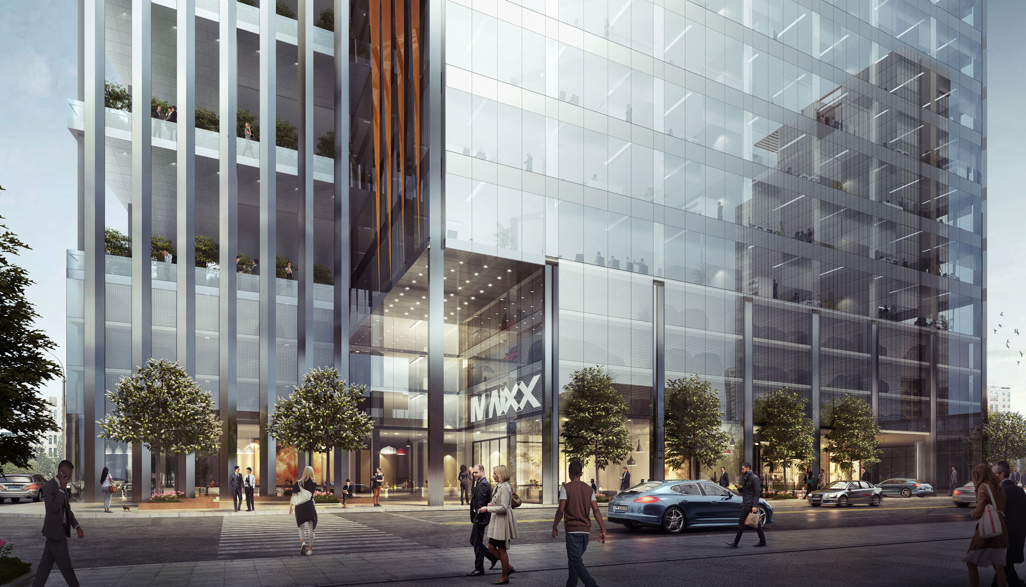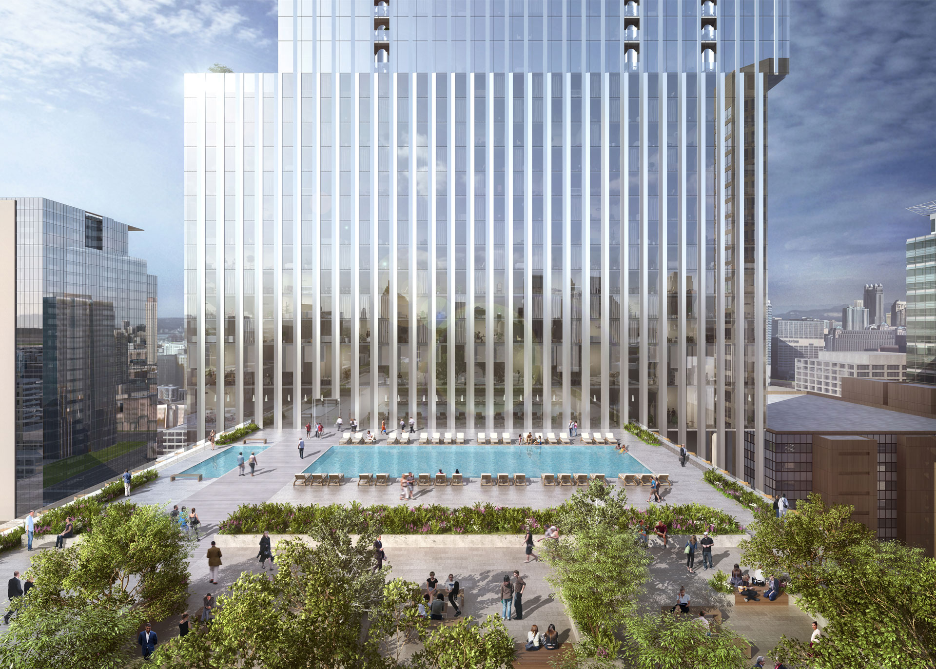Chicago Mixed-Use Project
Chicago, IL
- Design
- 2014-2018
- Project Area
- 1,690,000 square feet
- Materials
- Glass, formed metal panels, graphic printed glass
This mixed-use tower is a 1,690,000-square-foot complex composed of three interlocking blocks that respond to the demands of its multiple uses including garage, office, hotel, residential and commercial space. Building amenities include a shared community space, retail, a ballroom, roof deck and public green space.
The massing of the 63-story tower steps back as the building extends upwards, providing different terrace levels for each function. Vertical paneling is incorporated into the three-tiers, providing verticality to the building and drawing attention to the upmost floors.
Located in an urban environment, the building’s design responds to the surrounding context by integrating graphics and branding into the façade paneling. The façade system provides texture and visual interest along the façade, utilizing glass, formed metal panels and printed glass.
