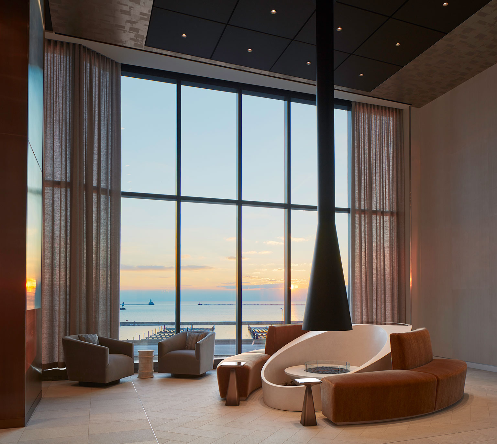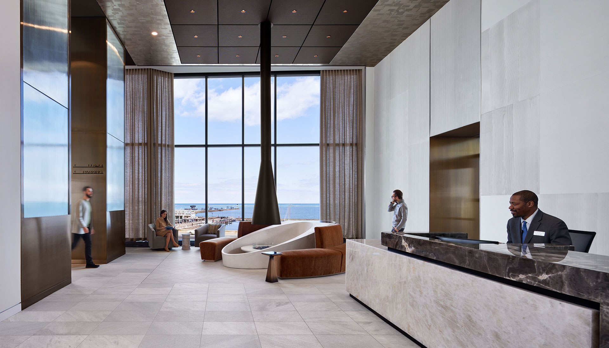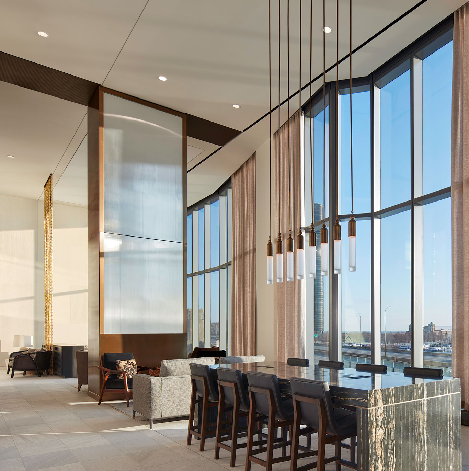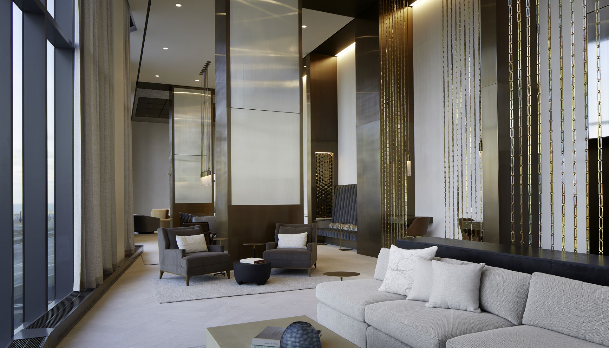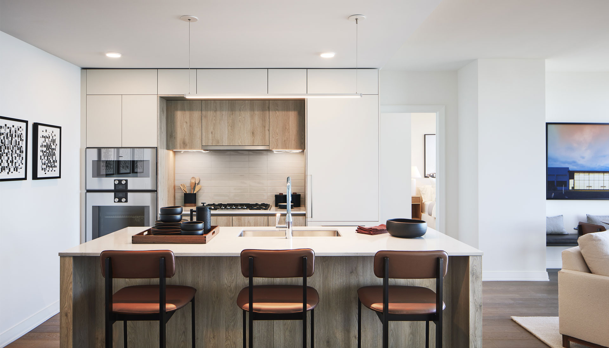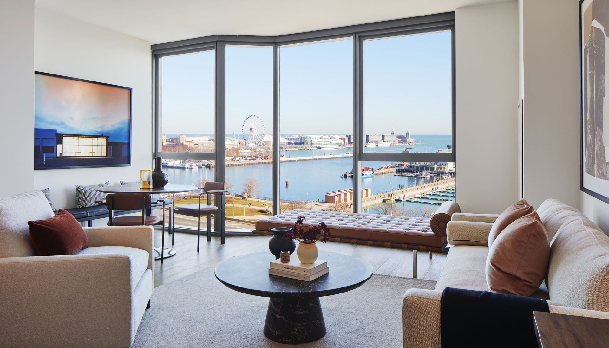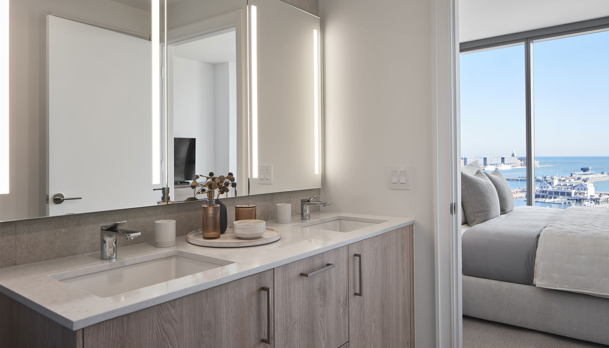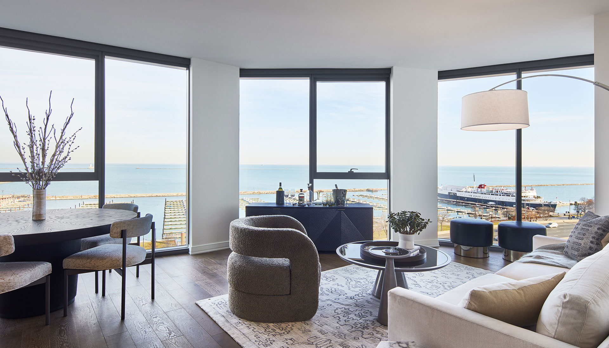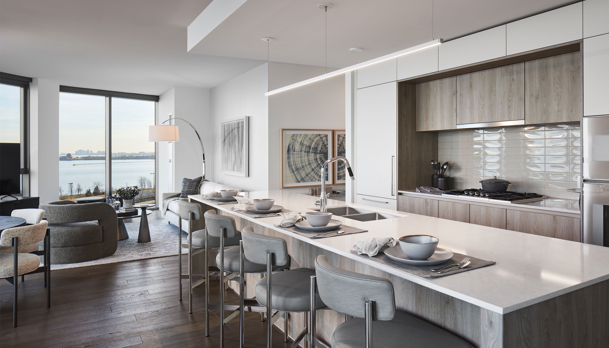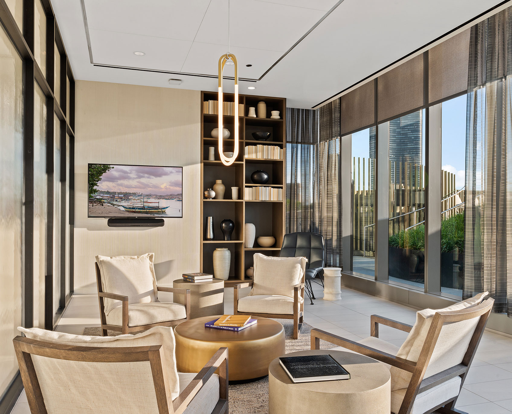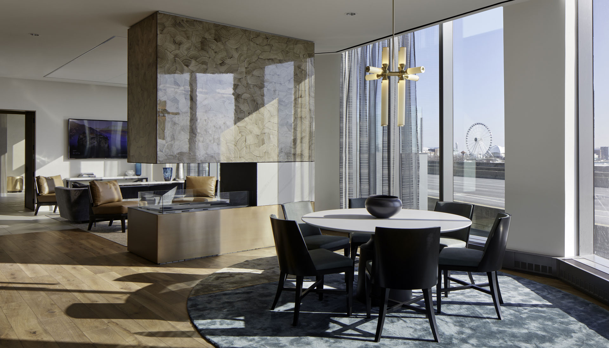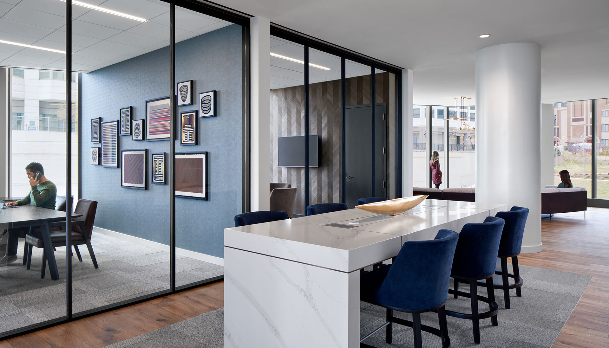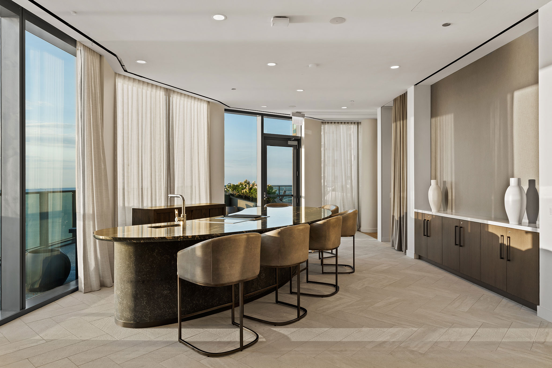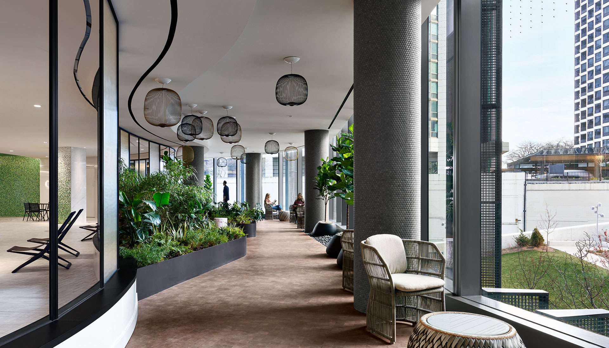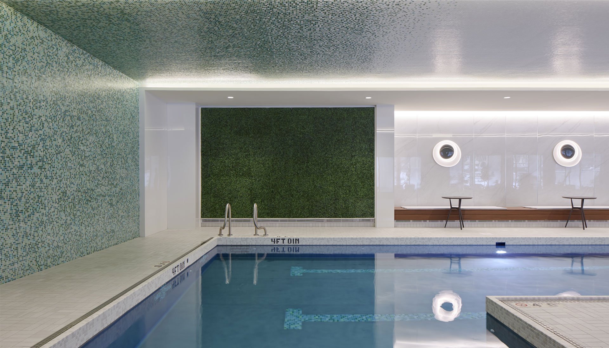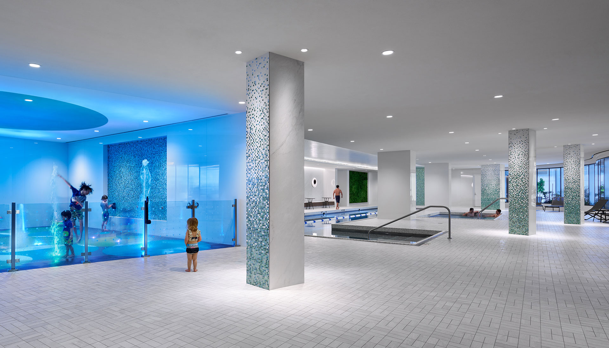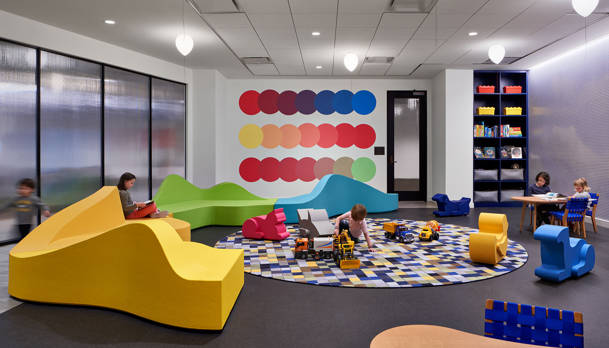Cirrus
Chicago, IL
- Design
- 2016-2019
- Construction
- Completed 2022
- Project Area
- 842,404 square feet
- Consultants
- Thornton Tomasetti, Structural; Mackie Consultants, Civil; WMA, MEP/FP & LEED; Claude Cormier + Associés, Landscape
- Contractor
- Lendlease
- Awards
- IIDA RED Award - People's Choice 2022
Interior Design Magazine, Best of Year Award, Cirrus, Residential Lobby and Amenity Space, Honoree, 2023 - Photography
- Dave Burk
Andrew Bruah
Full Bars Media
Cirrus is one of three buildings within the Parcels IJKL at Lakeshore East development, designed as a composed and connective urban development within City of Chicago. The placement of this 47-story condominium tower is positioned to provide all 350 units with optimal access to light, as well as views to the lake, river, and newly implemented Cascade Park.
With the site’s proximity to the lakefront and new park, the tower’s design responds to the natural elements of the site’s context. Texture, form, and a continuous glass façade interplay with the vicinity to the Chicago River, Lake Michigan and the tonality of surrounding natural elements. Complementary in materiality to neighboring buildings in the master plan, Cirrus is individualized by golden brass metal expressed panels.
Cirrus’s interior architectural design is sophisticated and light, anchored by clean lines and elegant materials. Amenities throughout the building were planned with hospitality and privacy in mind. Amenities such as a large outdoor pool and expansive deck, an indoor spa, interior garden conservatory, and various lounges provide residents myriad opportunities for relaxation and entertainment. Additionally, two terraces offer open and expansive views of Lake Michigan.
