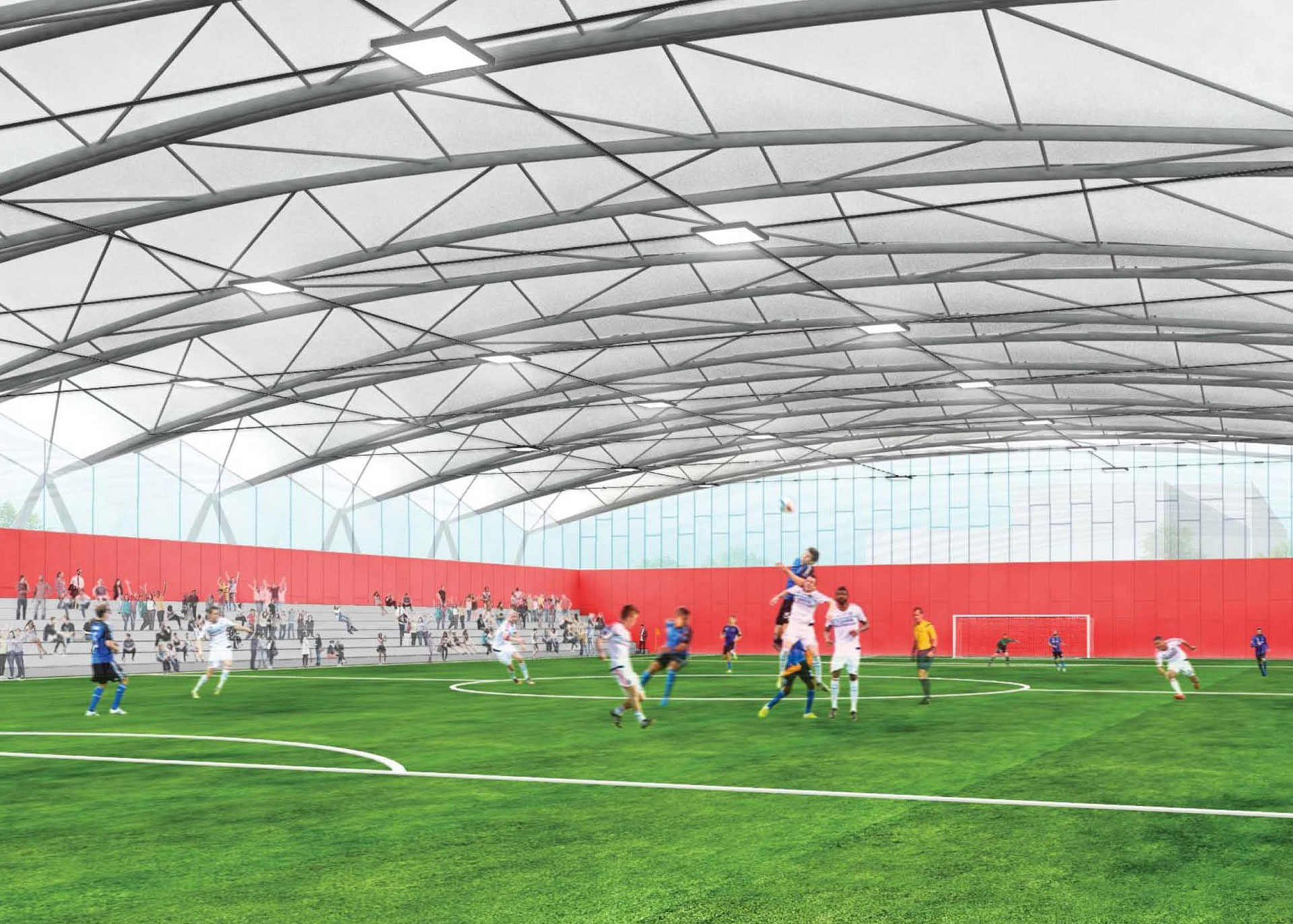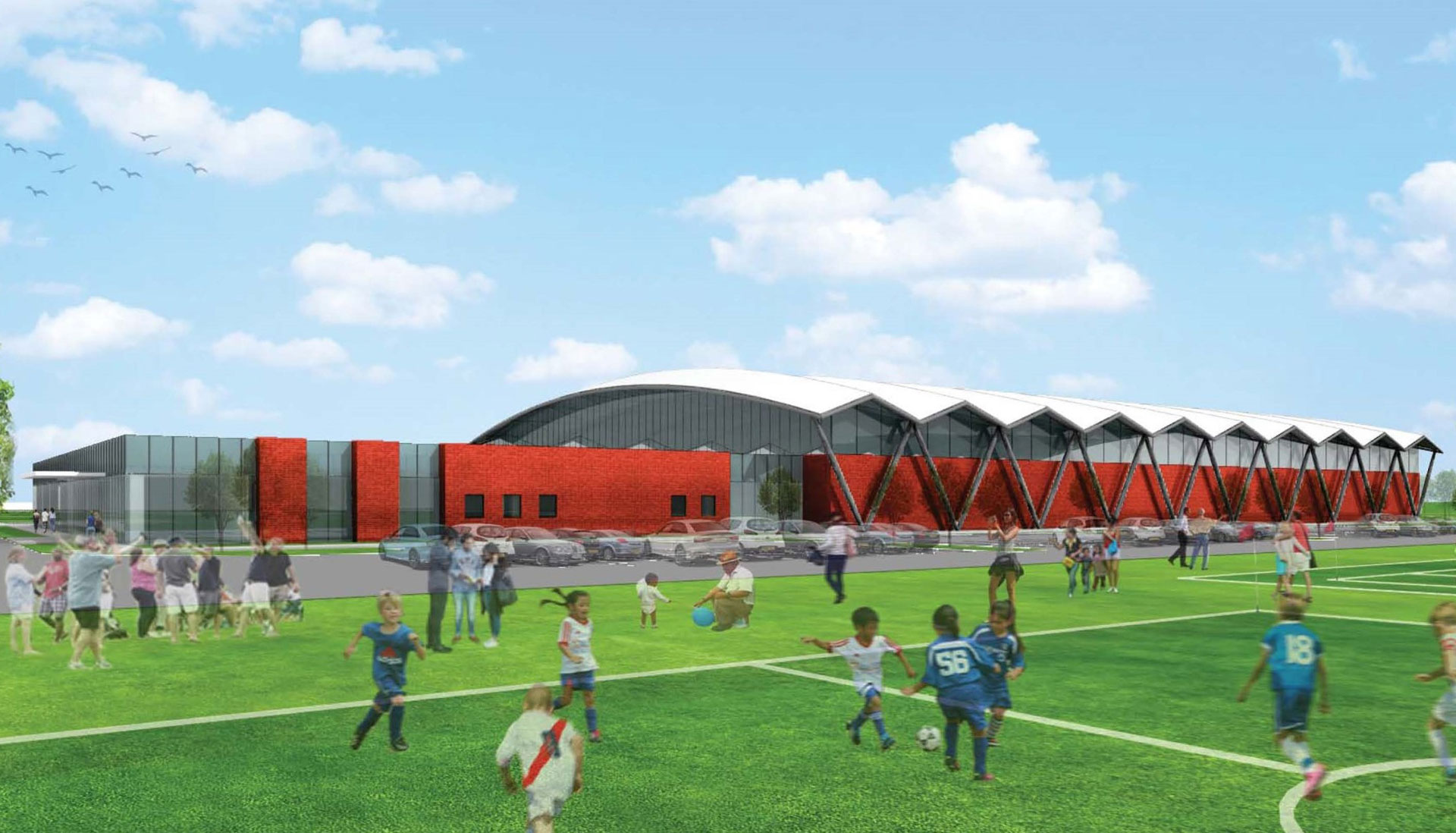Confidential Field House Project
Chicago, IL
- Design
- 2019
- Project Area
- 117,000 square feet
bKL provided a feasibility study for a soccer complex featuring both a new athletic building and outdoor playing fields. The venue is planned to accommodate both adults and youth to be used for year-round training and competition. The indoor facility is planned to include a 69,000 SF competition high performance synthetic turf field and fixed seating for 1,200. An additional 48,000 SF is dedicated to fitness and weight rooms, locker rooms, administrative and event spaces.
The exterior scope includes numerous natural turf fields in support of U6-U12 youth leagues and adult competition as well as one artificial turf field.
The scope of the work also includes the replacement of the track and field inside an existing structure on site.

