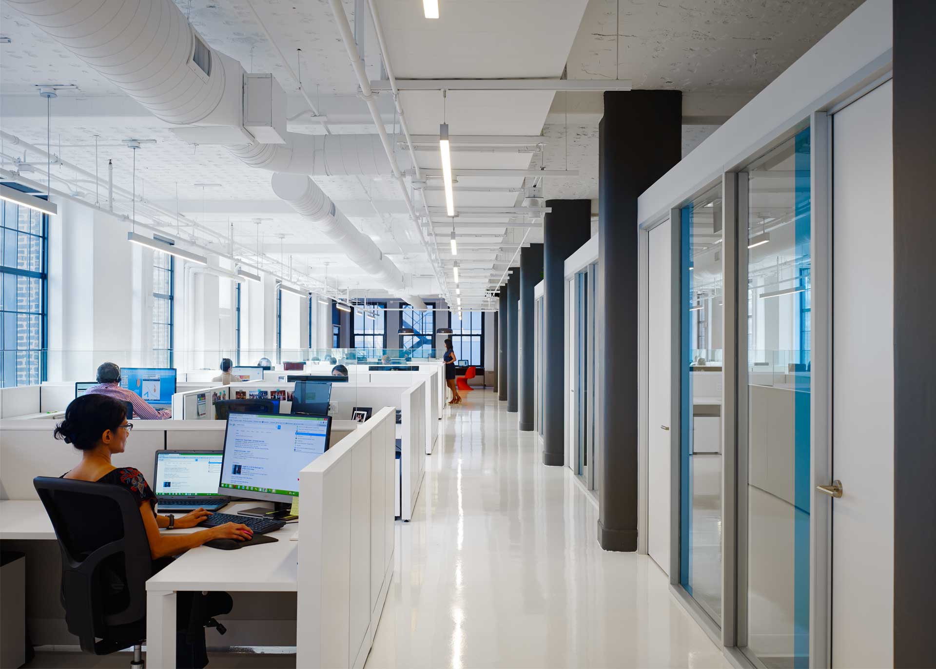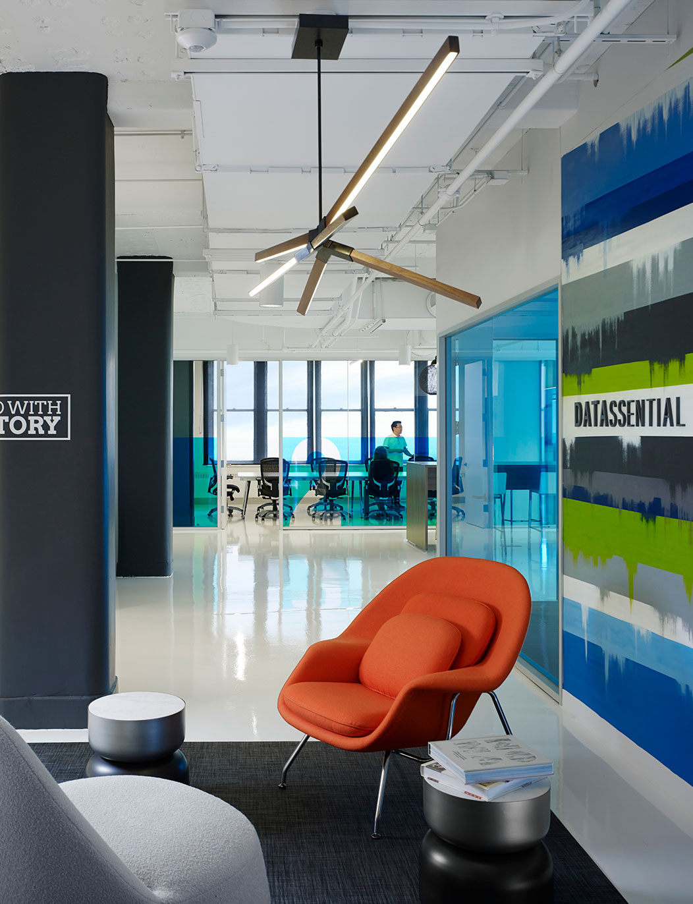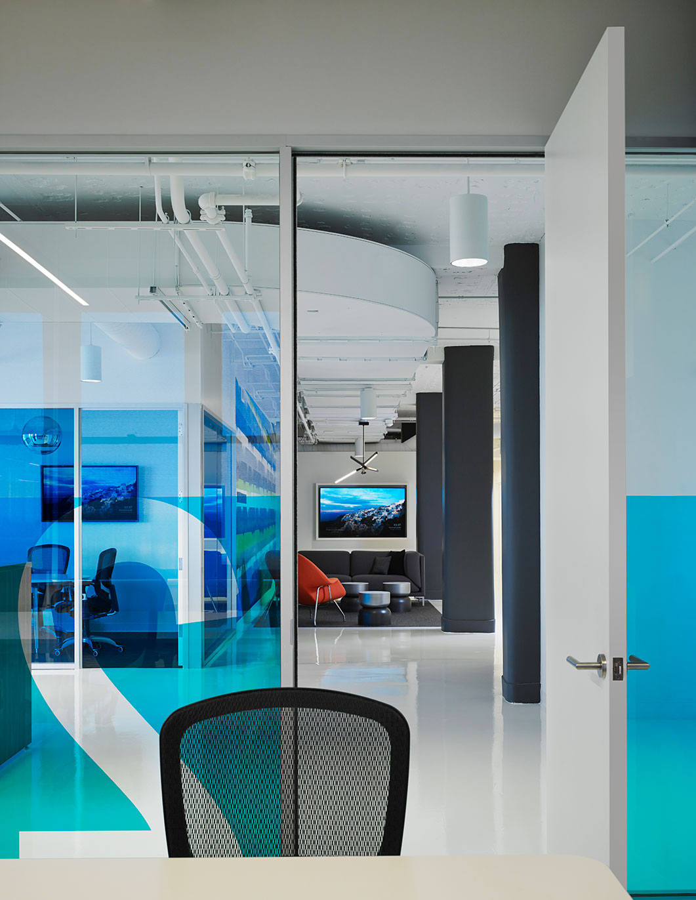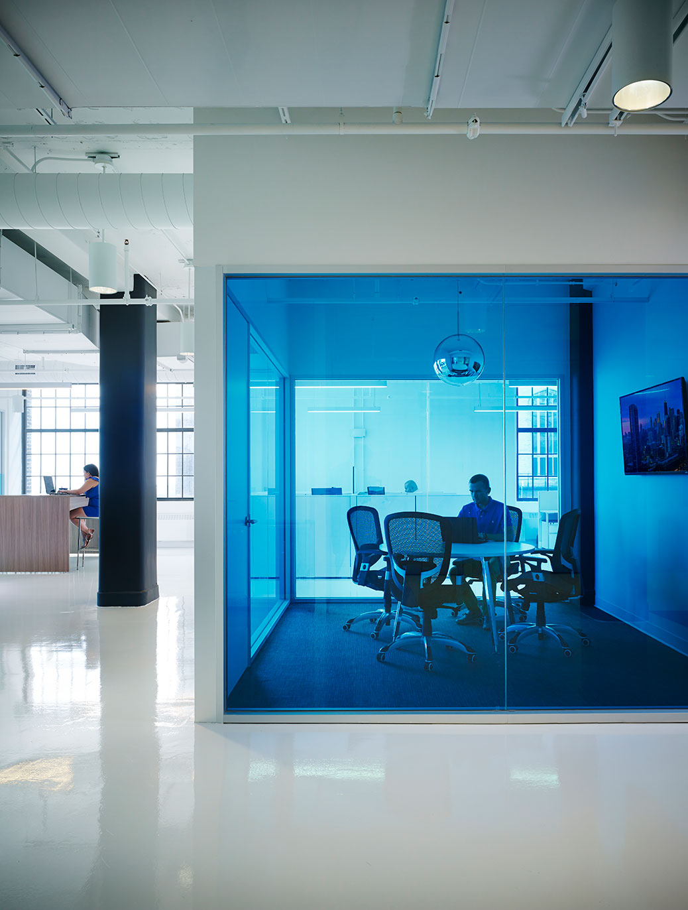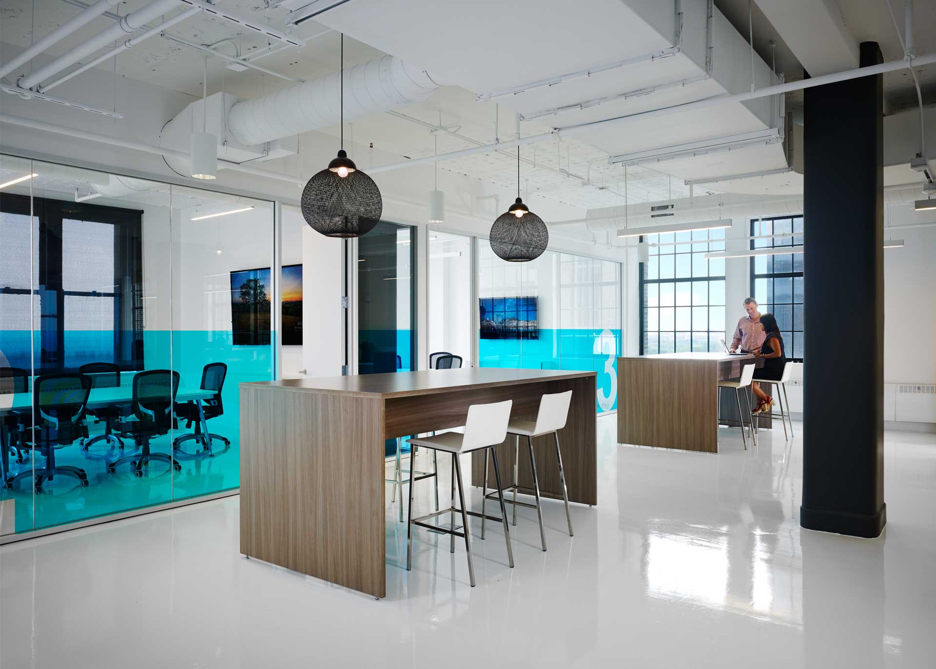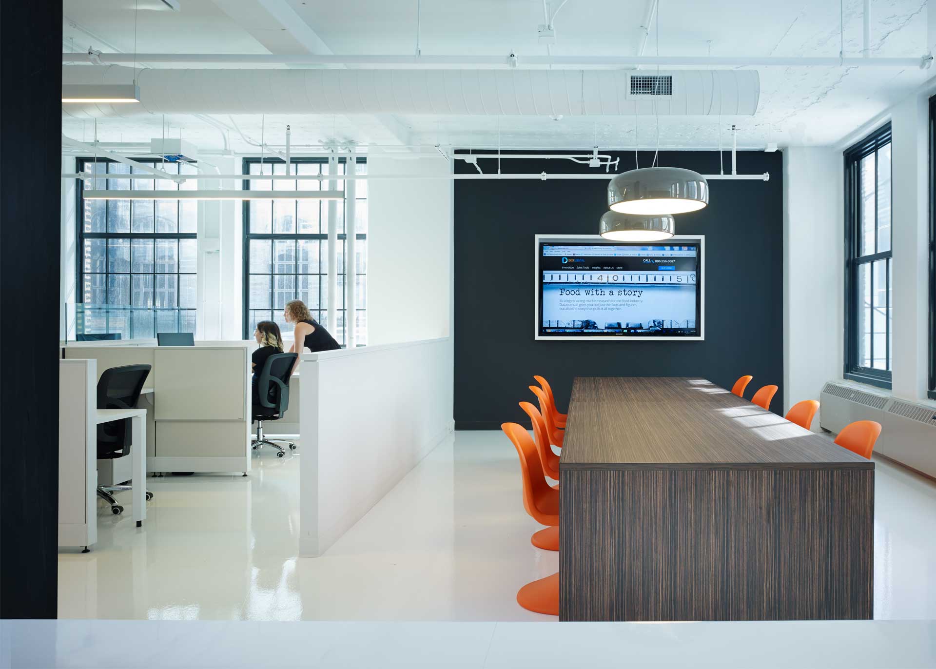Datassential
Chicago, IL
- Design
- 2014-2015
- Construction
- Completed 2015
- Project Area
- 9,000 square feet
- Contractor
- Clune Construction Company
- Materials
- Epoxy Flooring, Chilewich vinyl floor covering, 3M tinted glazing film, Knoll Dividends office and workstation furnishings, Delray lighting
- Photography
- Steve Hall/Hedrich Blessing
Datassential, a digital market research firm for the food industry, hired bKL to design their new offices in Chicago, Illinois. Previously housed in a sublet office space, this growing firm sought to create their new offices within the historic Gage Building on Michigan Avenue.
The client wished to create an energetic and progressive work environment that fostered improved staff collaboration and conveyed the technology driven brand of this growing company. The design team set out to develop a flexible space plan that optimized the access to views of the city and lakefront, and promotes collaboration and long term flexibility.
Modular planning strategies, highly reflective finishes, colored glass panels and clean architectural lines create an atmosphere that is young, energetic and professional. The team worked closely with the general contractor and furniture dealer to develop a cost conscious and efficient solution that can adapt as this rapidly changing business evolves.
