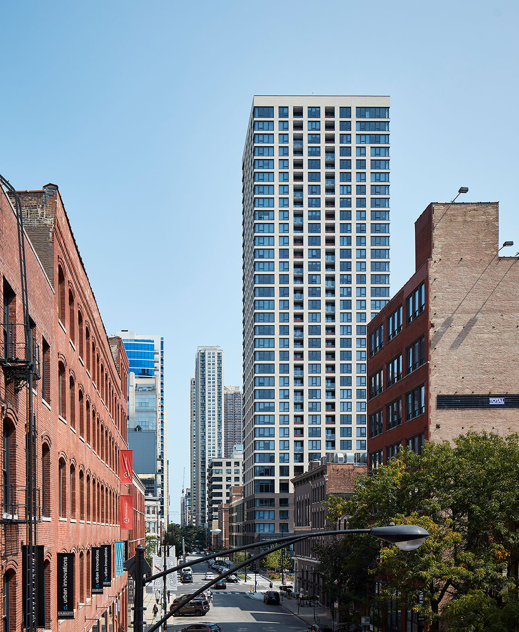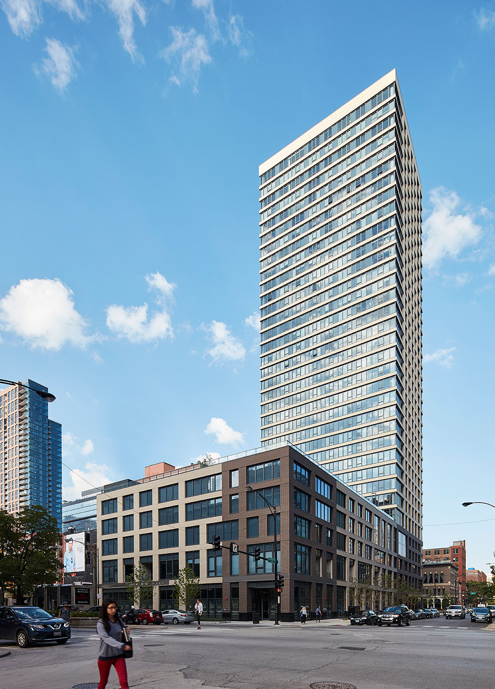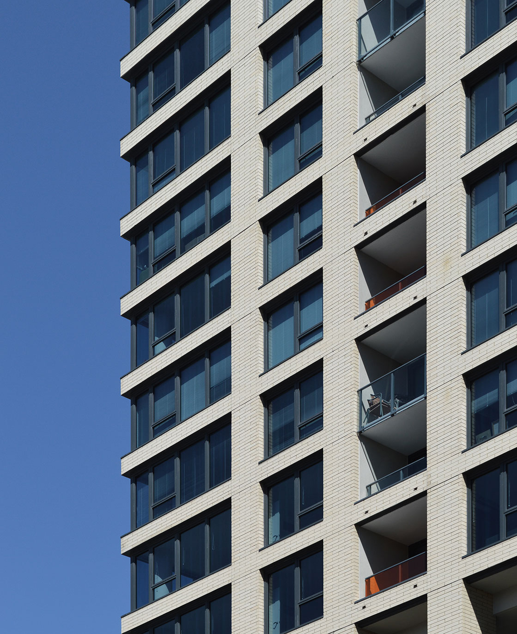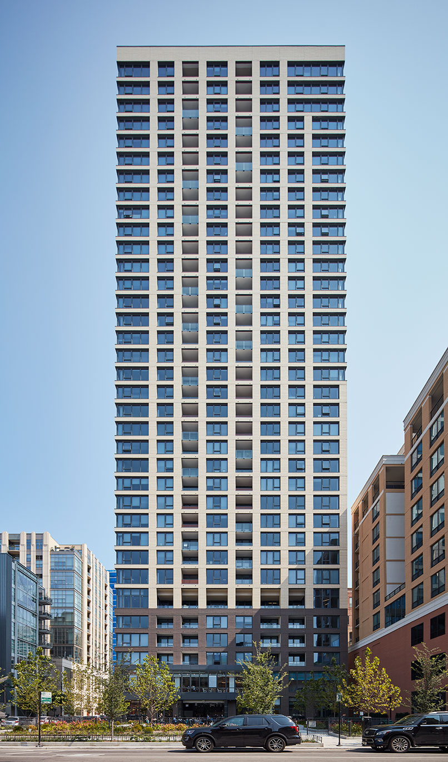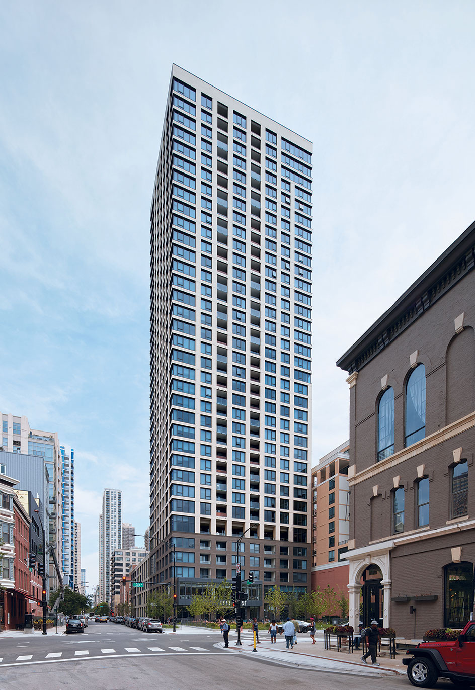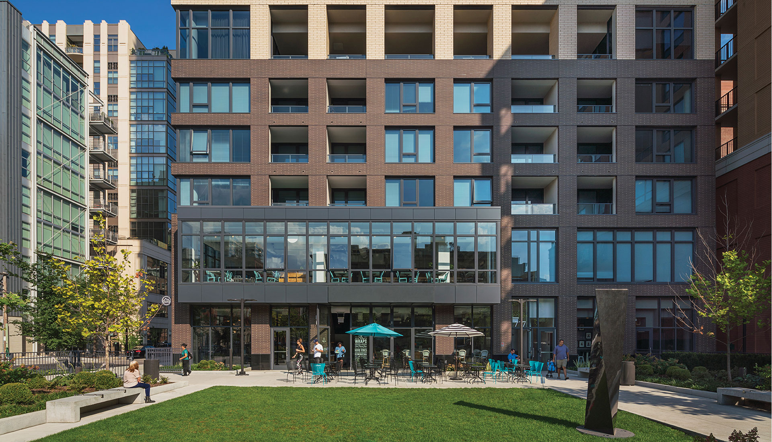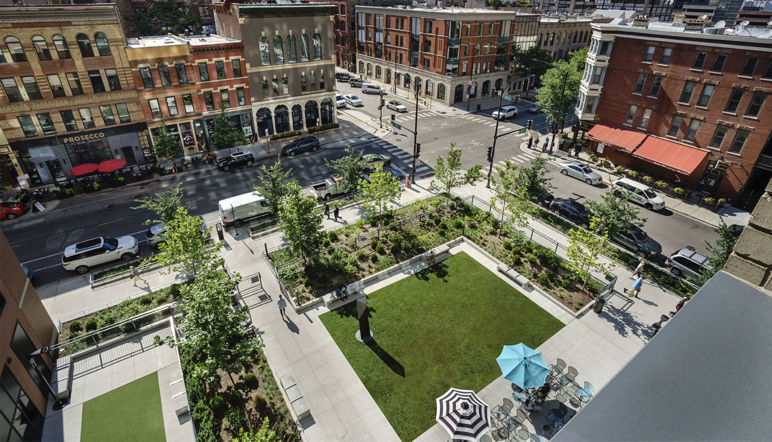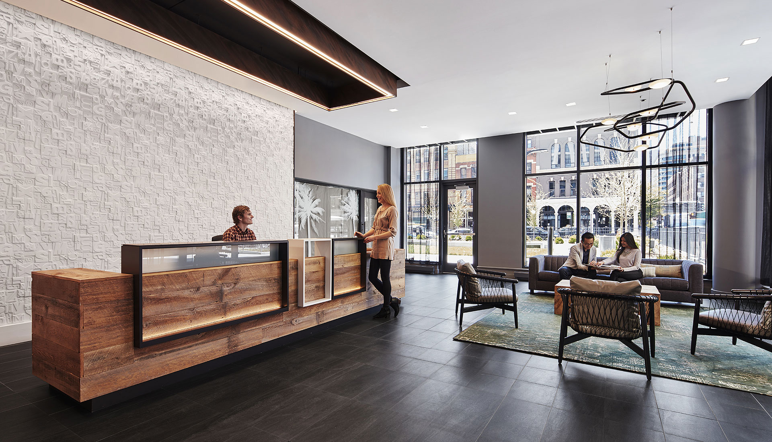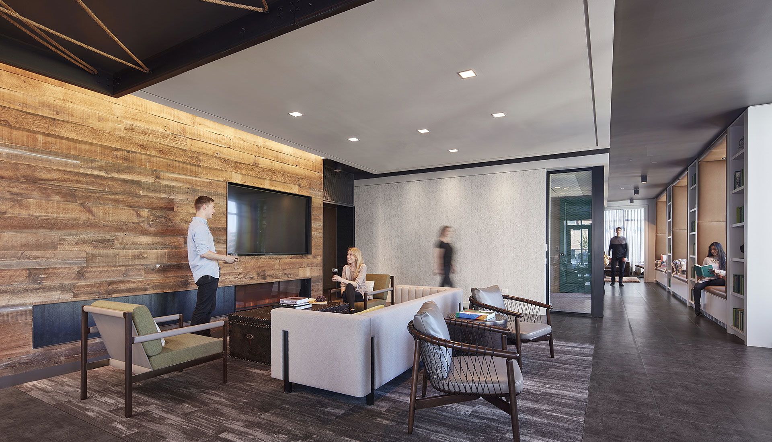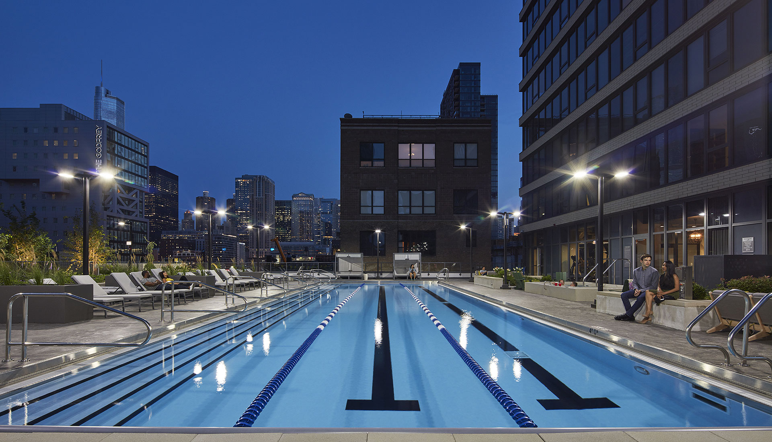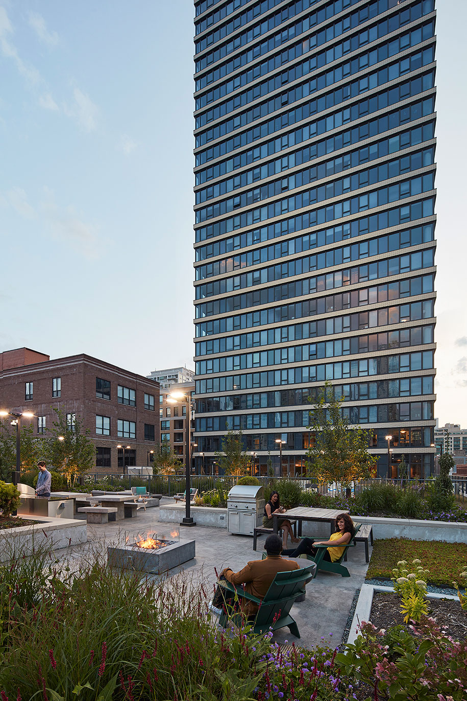Exhibit on Superior Chicago
Chicago, IL
- Design
- 2015-2017
- Construction
- Completed 2017
- Project Area
- 343,987 square feet
- Consultants
- Halvorson and Partners, Structural; dbHMS, MEP/FP and LEED; Mackie Consultants, Civil; Kettelkamp & Kettelkamp, LLC, Landscape; Desmond Associates, Inc., Vertical Transportation
- Contractor
- Linn-Mathes Inc.
- Materials
- Masonry in 3 colors, glass handrails, spandrel glass
- Awards
- Friends of Downtown Best New Building Award 2017
CAMME Award: Two/Three Bedroom Model Unit 2017 - Photography
- Tom Harris
Wayne Cable
Maxamillian Studio
This modern glass and masonry residential tower was inspired by the historical buildings in its surrounding River North neighborhood. Bordered on the north by Superior Street, on the west by Wells Street and on the east by LaSalle Street, the site includes a 34-story rental apartment tower with a 5-story podium. The 298 residential units occupy the tower and portions of the podium. Wrapping the perimeter of the second and third levels of the podium, they buffer the parking levels from the street.
In addition to the residential lobby, the ground level of the building consists of retail space with frontage on LaSalle and Superior streets, as well as a smaller retail space adjacent to the park. A fitness center, lounge and spa areas have direct access to the landscaped podium roof deck and outdoor lap pool. The semi-public parking garage—providing 109 parking spots—is located on levels 3 and 4 of the podium.
Set back 80 feet from Wells Street, the property creates a new park with extensive landscaping and a dog run that is accessible to the public.
This project is LEED Gold certified.
