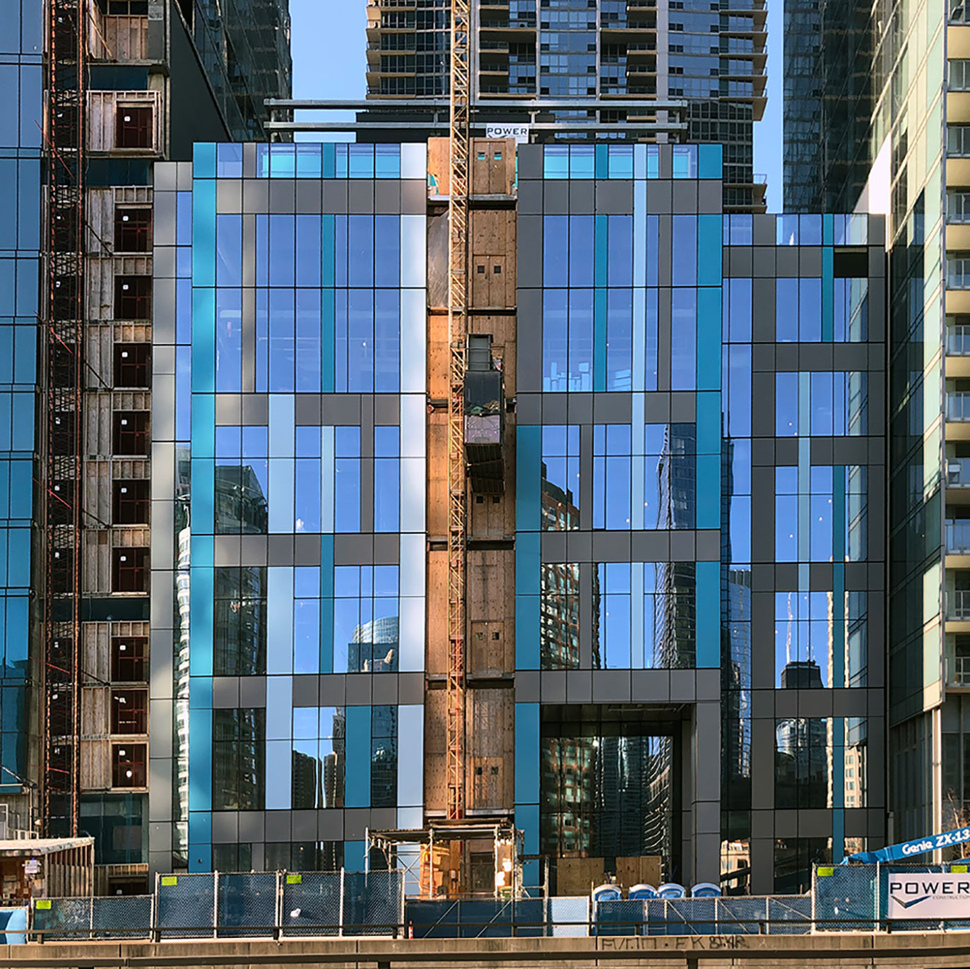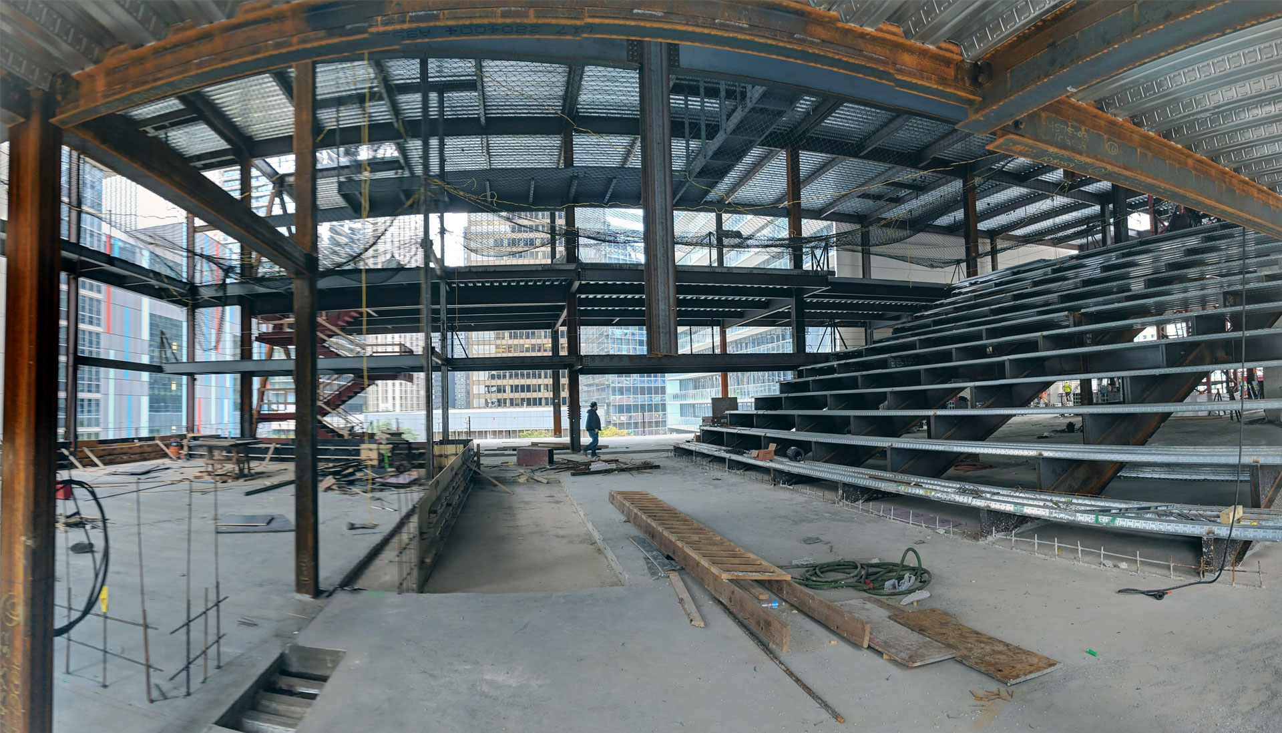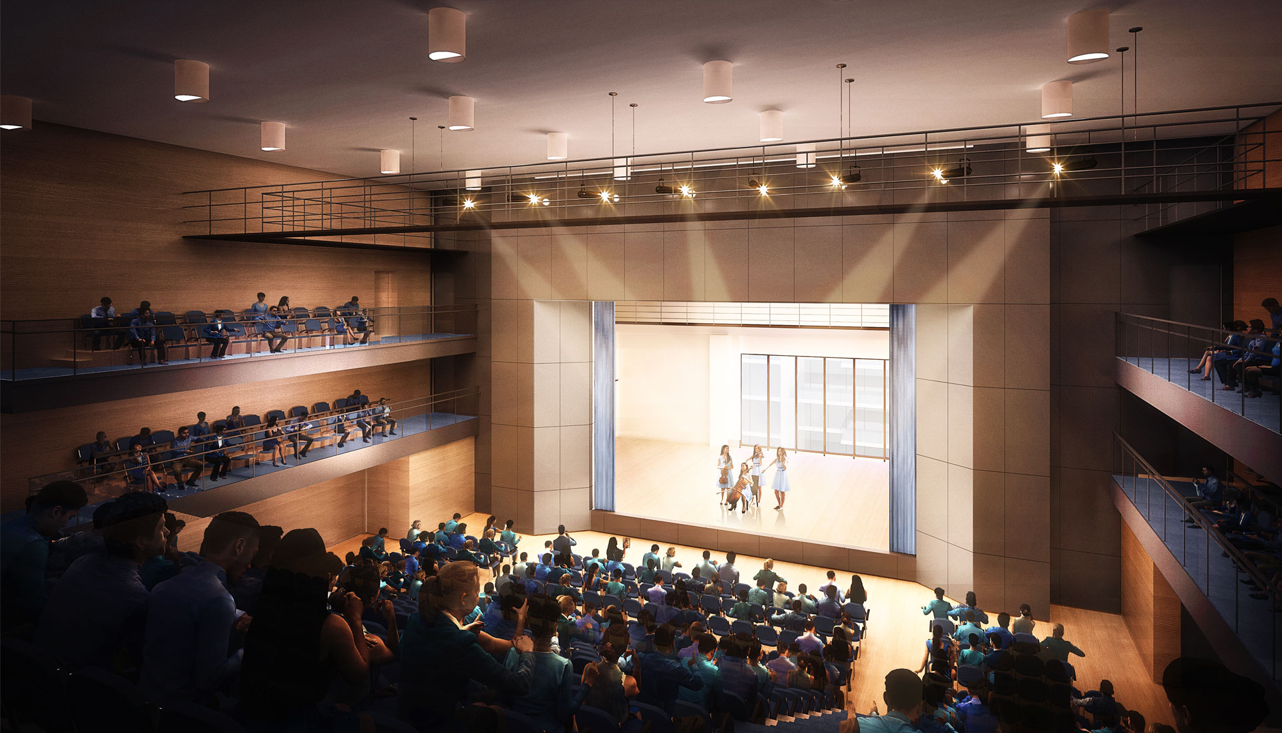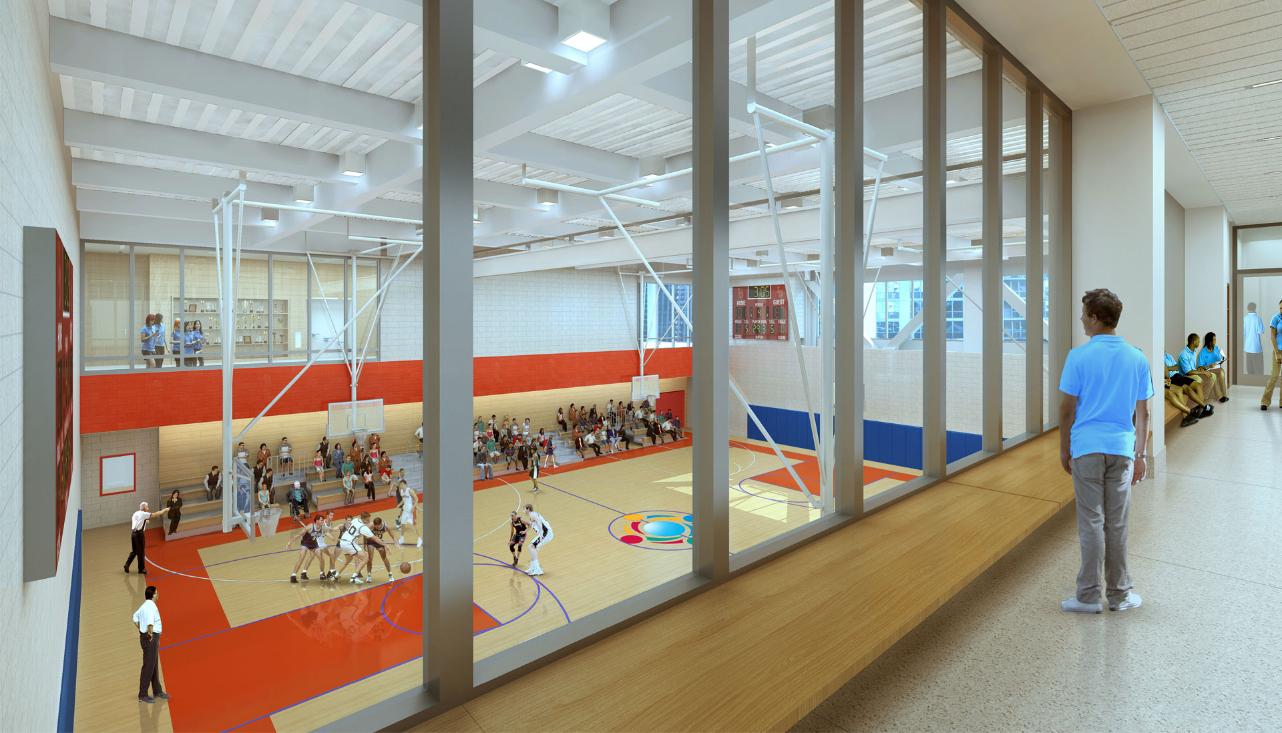GEMS Middle-Upper School
Chicago, IL
- Design
- 2013 – 2014
- Construction
- Ongoing
- Project Area
- 211,500 square feet
- Consultants
- Halvorson and Partners, Structural; WMA Consulting Engineers, MEP/FP; Mackie Consultants, Civil; Wolff Landscape Architecture, Landscape
- Contractor
- Power Construction Company
- Materials
- Glazed curtain wall, LoE vision glass, translucent glass, and metal panels of various widths and colors
GEMS World Academy is a private K–12 school in Chicago’s Lakeshore East Community. The two-building vertical campus marries GEMS’ program with local requirements, creating a new model for a high-rise school in an arena of limited precedents. The use of state-of-the art technology enables students to collaborate with classrooms throughout the world, providing an international perspective on education.
The Middle-Upper School, to be located on Wacker Drive, will house 1,440 students and overlook the Chicago River and Lake Michigan. To address the challenges and opportunities of this unique urban location, the Middle-Upper School was developed in conjunction with the Lower School during a master planning process. The resulting 2,100 student campus utilizes a unified palette of materials for the interior and exterior design and sets a precedent for exceptional architectural standards as GEMS enters the U.S. market.
The Middle-Upper School building incorporates an internal drop off and two levels of parking. Common spaces are primarily located at the base of the building to facilitate events, while dedicated learning spaces are placed at the top, maximizing natural light and views and limiting travel times between classes.
The integrated approach to sustainability includes cooling from a local existing district plant, eliminating the need for a chiller in either building. With this system in place, the area dedicated to mechanical functions is reduced, enabling more usable program area across the campus.









