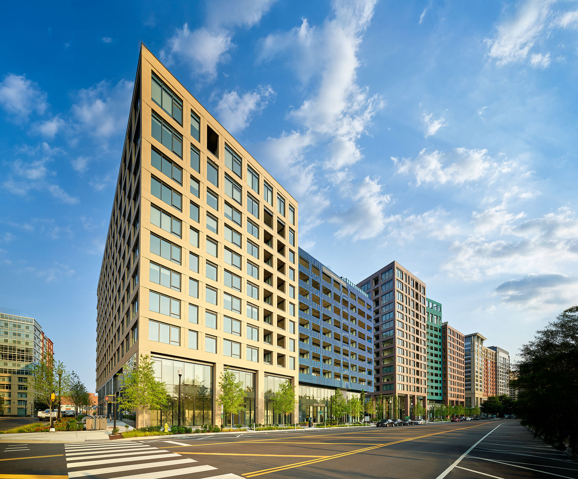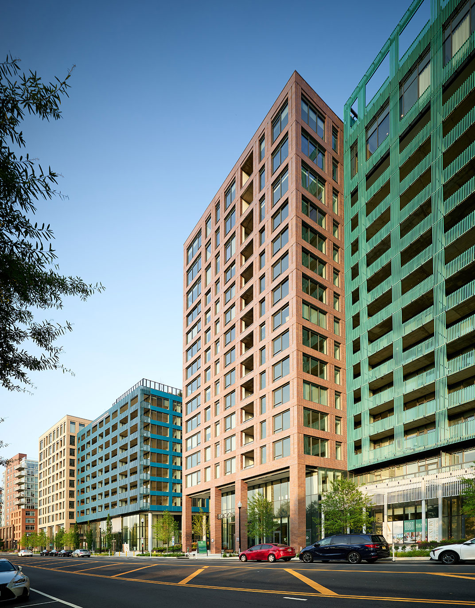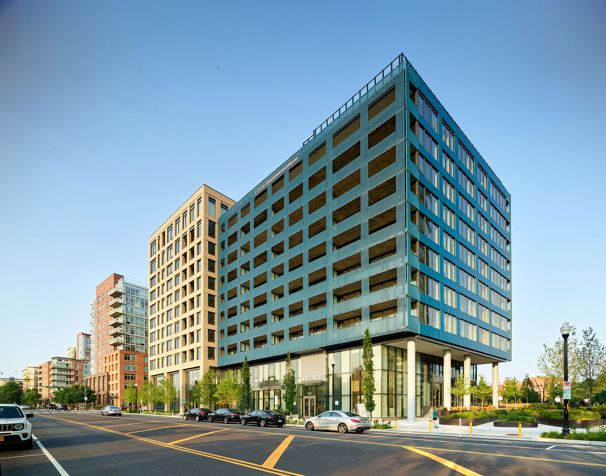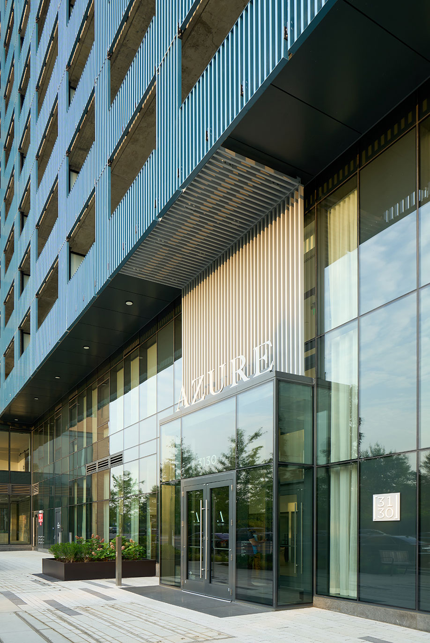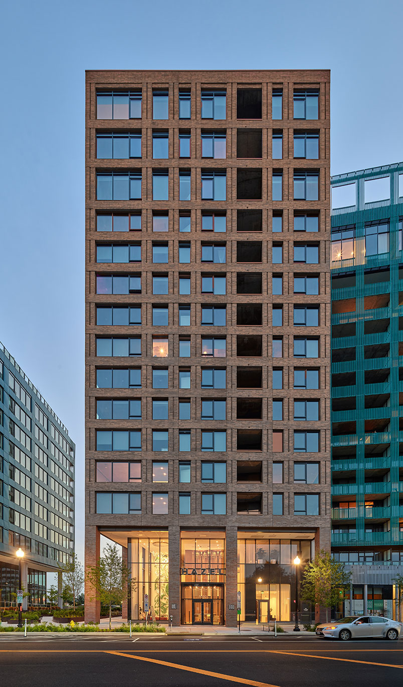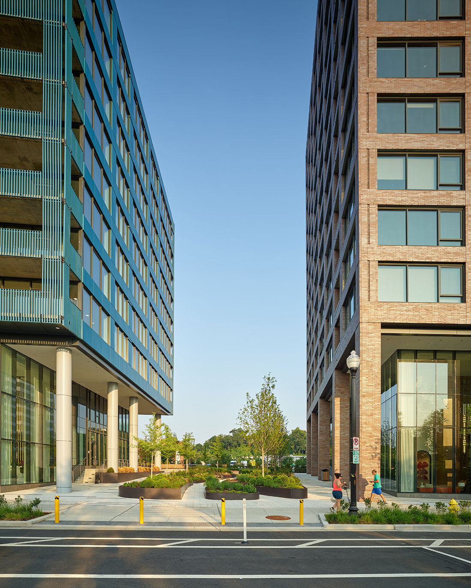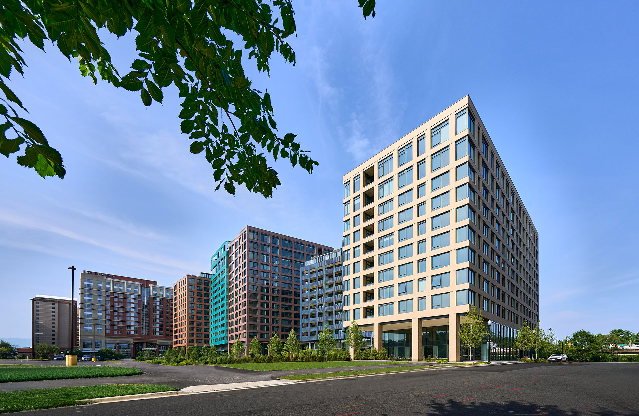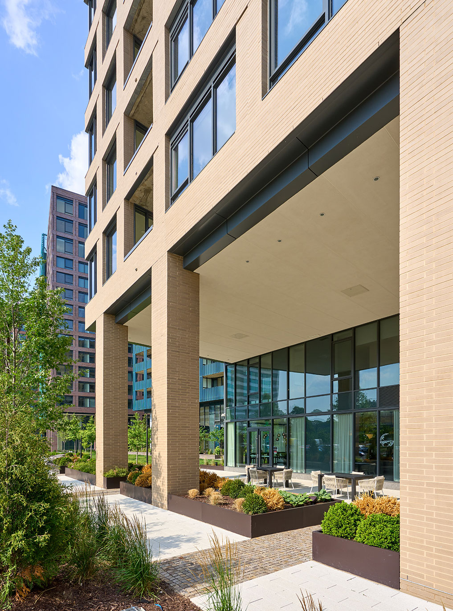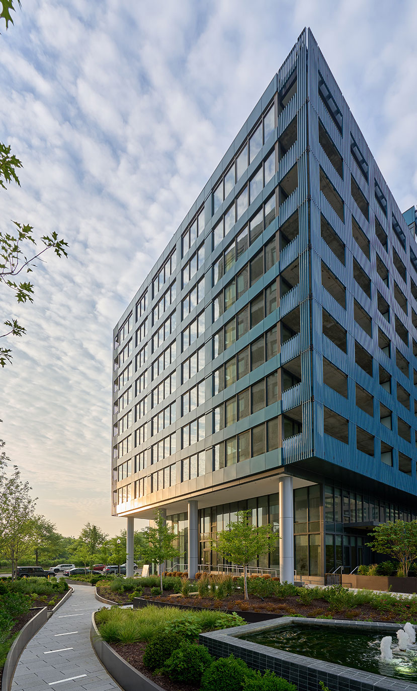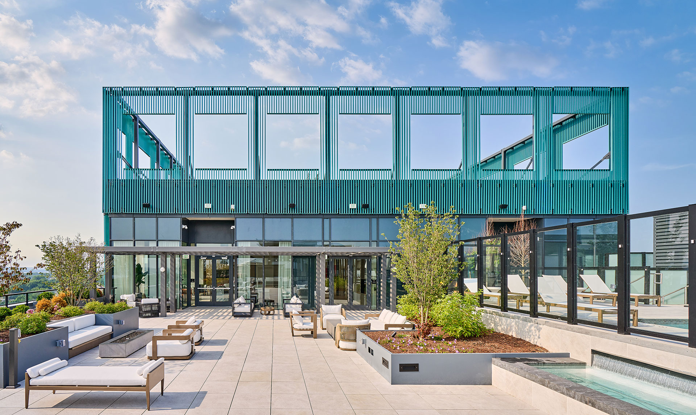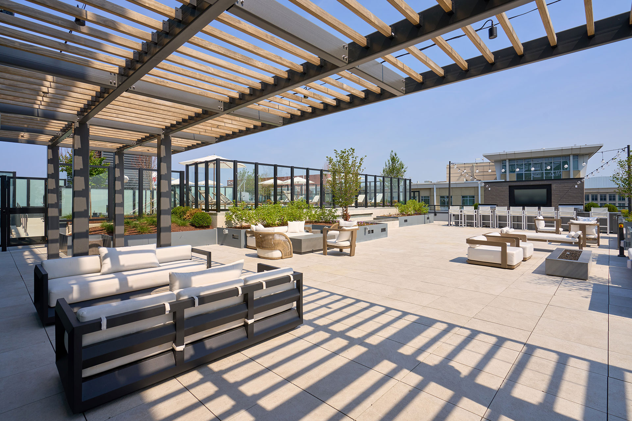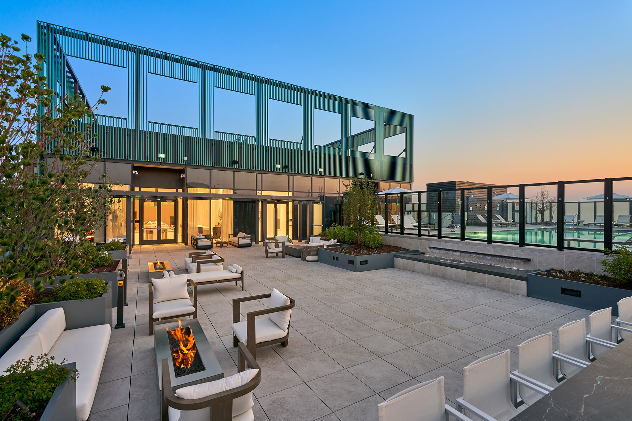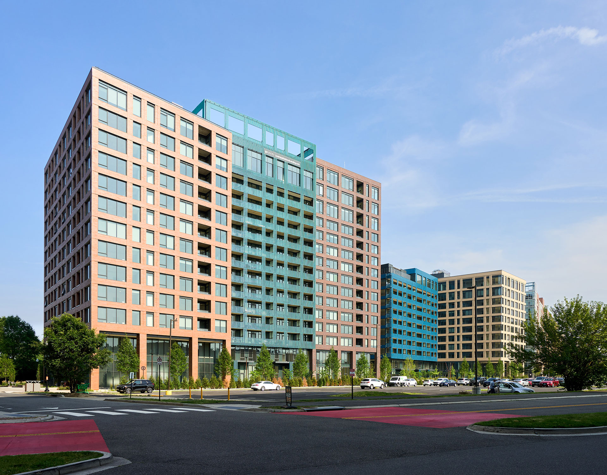Hazel and Azure Arlington
Arlington, VA
- Design
- 2019-2021
- Construction
- Completed 2025
- Project Area
- 690,000 square feet
- Consultants
- WSP, Structural; Christopher Consultants, Civil; Braylee Design & Construction, MP; Power Design Engineering, Electrical; LSG Landscape Architecture, Landscape; Meridian Consulting, LEED
- Contractor
- Balfour Beatty
- Photography
- Barry Grossman
As part of the swift and extensive redevelopment of Arlington, Virginia, Hazel and Azure are designed to provide an optimal urban experience along a five-block strip parallel to the Potomac River. The project is marked by thoughtfully landscaped green space and visually vibrant buildings.
Characterized by its segmented massing and distinct facade, these two cohesive multi-family buildings rise to a total of 15 and 11-stories respectively, encompassing 690,000 SF. Together, Hazel and Azure introduce nearly 500 apartment units while extending the landscape of Potomac Yard’s Central Park. The rich brick material provides a warmth and depth that brings the facade to life, while an integrated landscape design connects residents and visitors to the natural environment of the park. The ground level includes a mixture of public and private programs, giving the site a diverse sense of activity and vibrancy.
