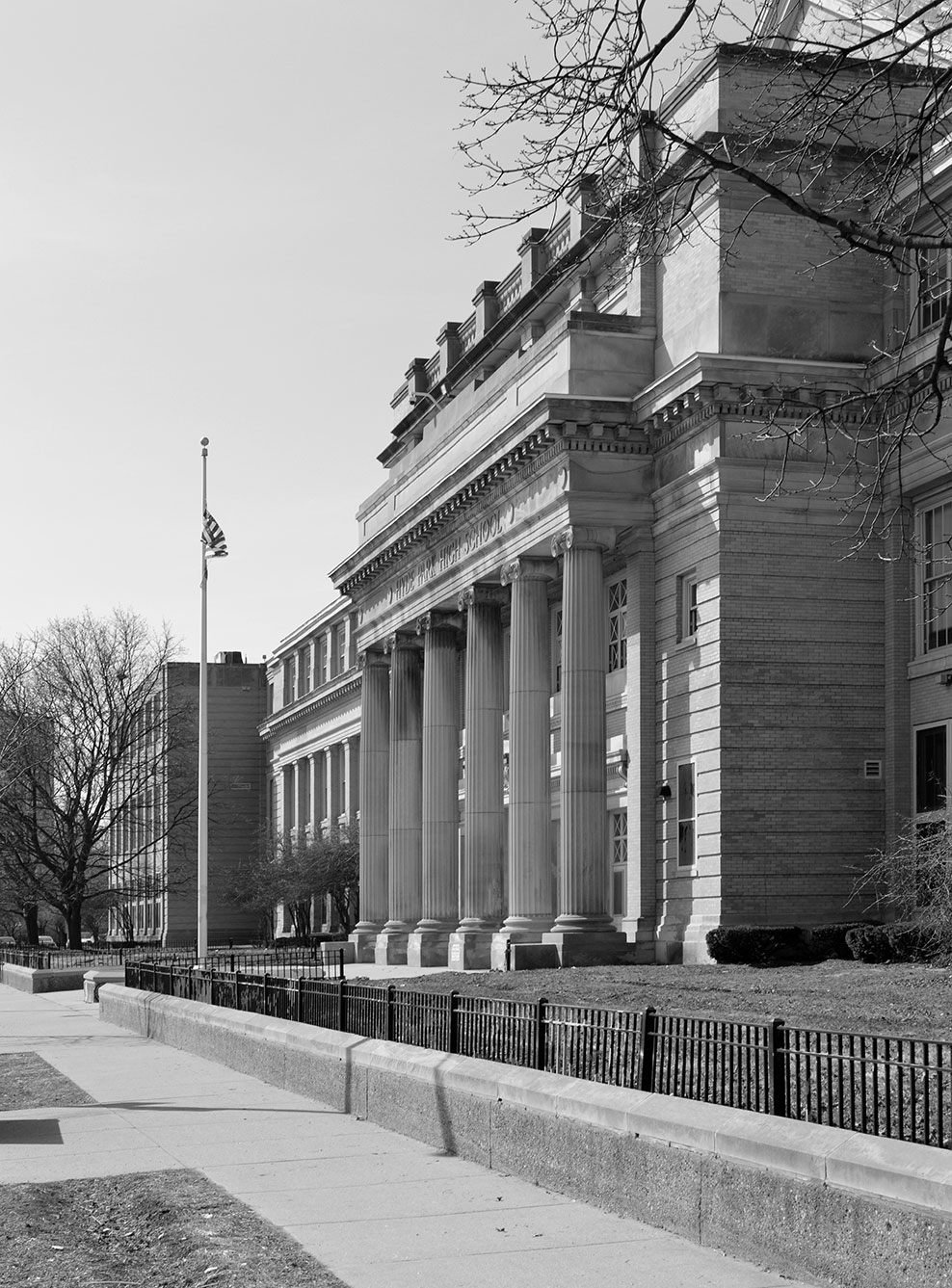Hyde Park Academy High School
Chicago, IL
- Design
- Phase 1 – 2017
Phase 2 – 2018 - Construction
- Phase 1 – Assumed 2019
Phase 2 – Assumed 2020 - Project Area
- 298,000 square feet
- Contractor
- Tyler Lane Construction, Inc.
- Photography
- Philip Shin
- CPS Program Management Office
- Jacobs Engineering, bKL Architecture, Cotter Consulting, Primera Engineering, Perry and Associates, Infrastructure Engineering, Inc., LCM Architects
- CPS Architect of Record
- Brook Architecture
bKL provided planning and design management services for the two-part renovation of Hyde Park Academy High School. In this role, as owner’s representative for Chicago Public Schools, bKL worked with the Architect of Record to develop comprehensive scopes and budgets for each phase, while ensuring that CPS design standards, specifications and schedule goals were met.
Currently serving 800 students in grades 9 through 12, this classical style school, on the south side of Chicago, has been designated by the Chicago Historic Resources Survey as Orange Listed. Built in 1911, with subsequent additions in 1937 and 1970, the facility encompasses a total of 298,000 SF. The school offers Broadcast Technology, Digital Media, General Education, Career & Technical Education (CTE) International Baccalaureate (IB).
The first phase of the project’s renovation included a $20M investment focused on the exterior envelope and the associated interior damage due to long term water infiltration. The project included a full roof replacement, as well as select stone replacement at the building parapet. Select new windows and select interior improvements were also made. Due to long-term deferred maintenance, there was significant damage to plaster walls throughout the building. In order to mitigate the damage created by water infiltration, significant abatement and rebuilding of walls had to be performed. Also addressed were full renovations of a small practice gym, the cafeteria, and select corridors and classrooms.
In the second phase, CPS invested another $20M toward interior renovations. This effort was focused on programmatic improvements of spaces to enhance the school’s existing International Baccalaureate (IB) program; including the full renovation of 9 science labs, a 2-story library, a computer lab, art rooms, and additional interior renovations to classrooms, office spaces and the auditorium.
