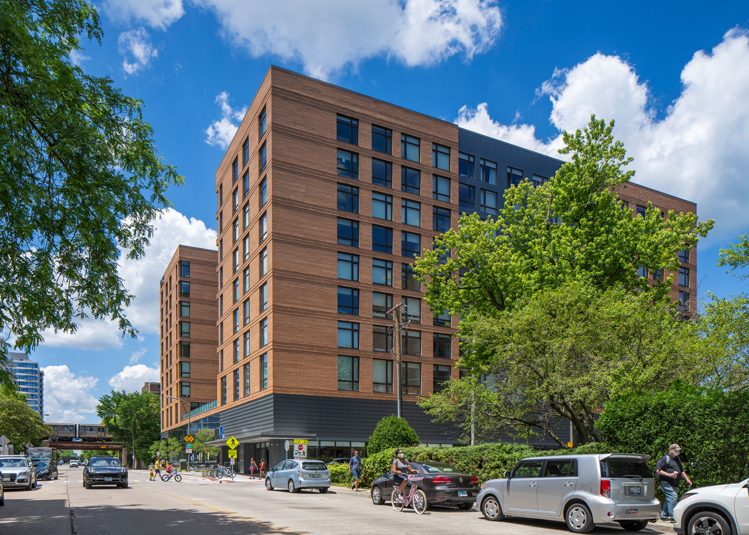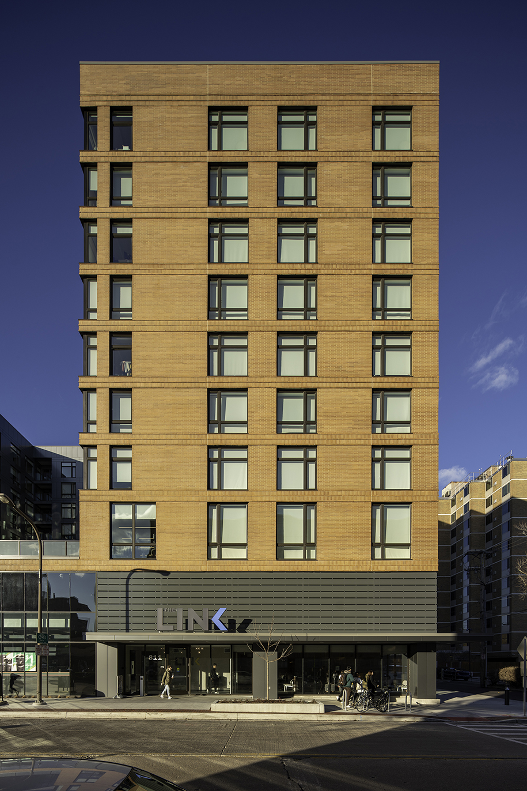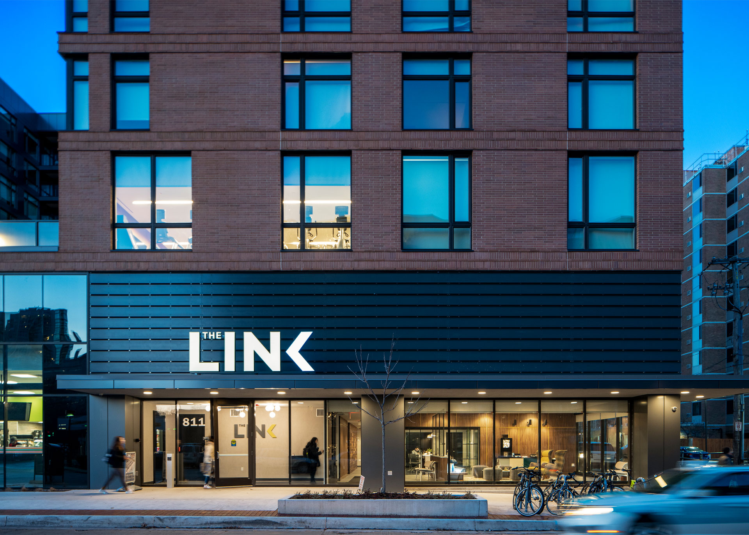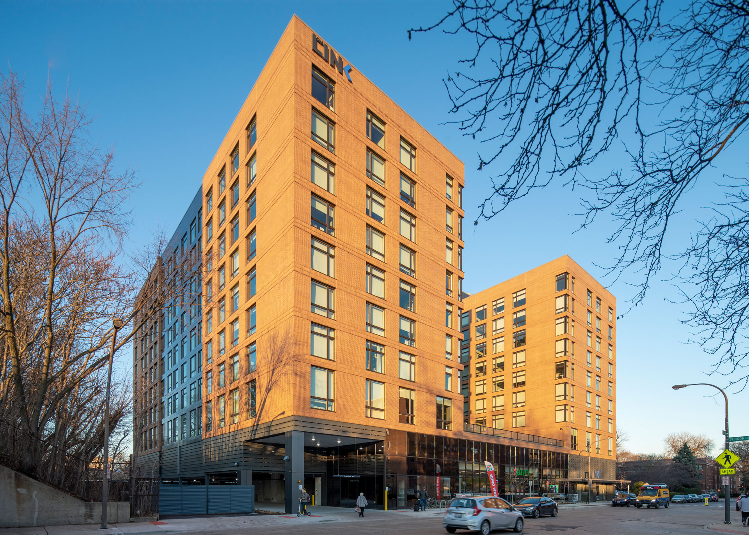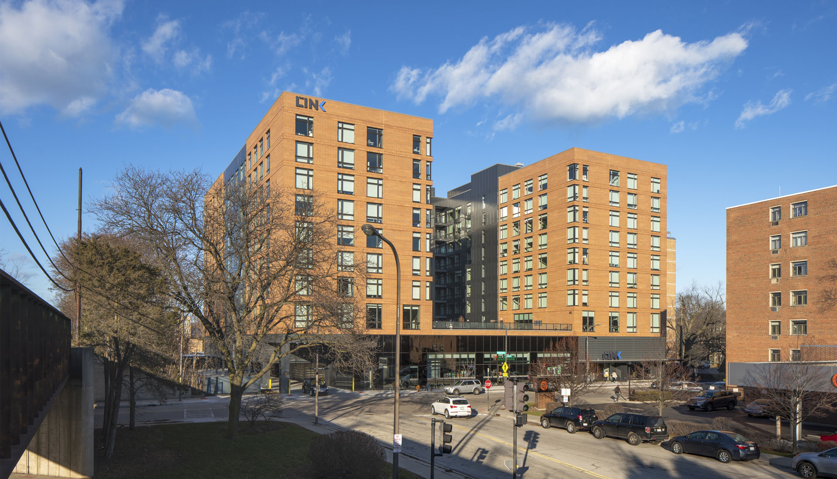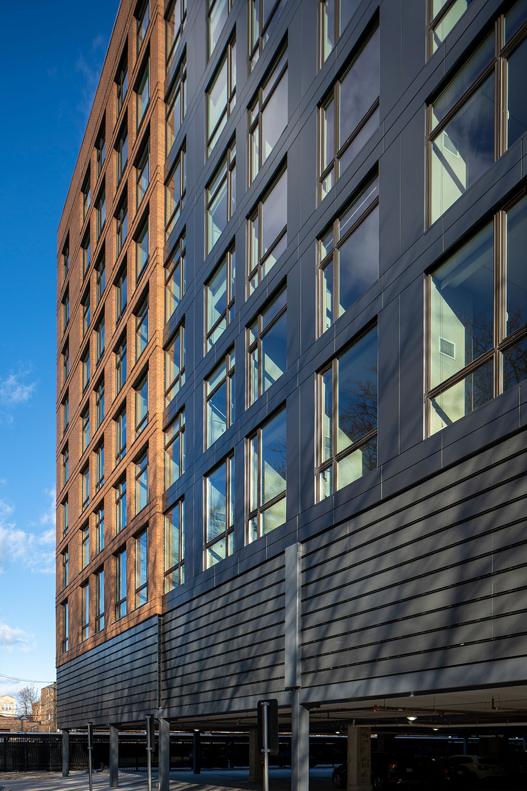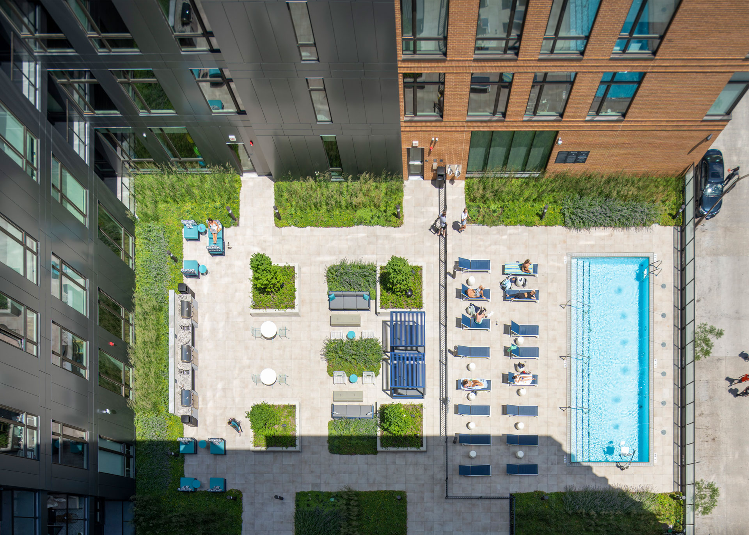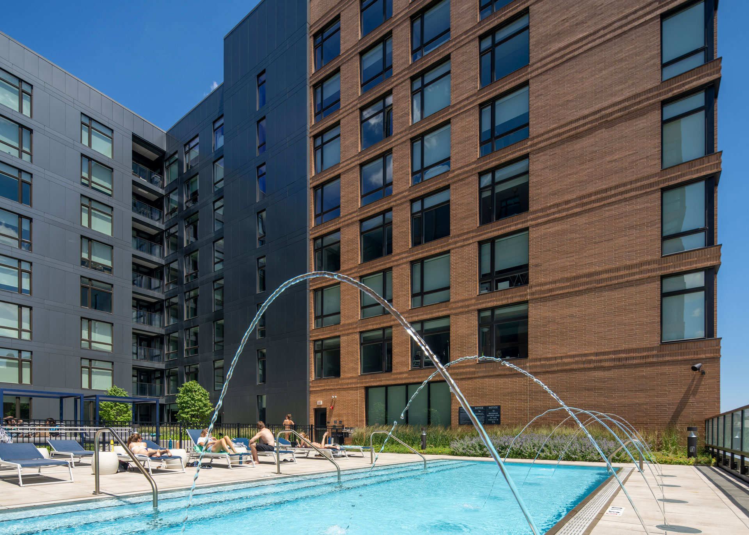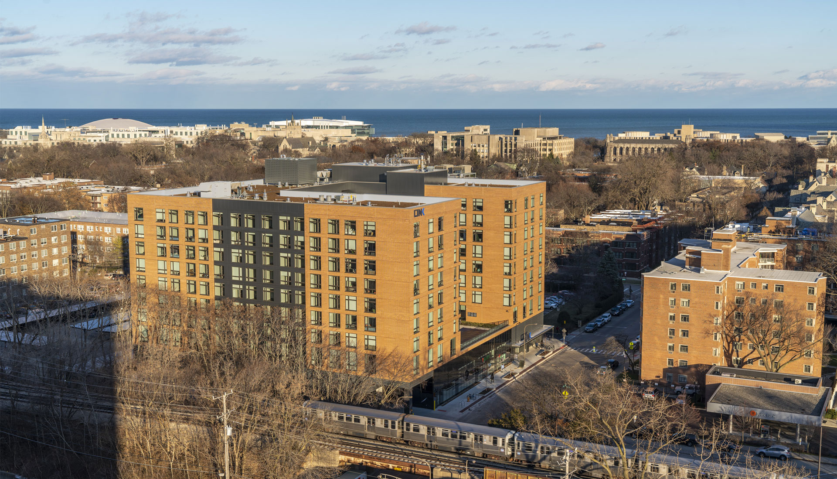The Link Evanston
Evanston, IL
- Construction
- Completed 2019
- Project Area
- 278,000 square feet
- Consultants
- DCI Engineers, Structural; Spaceco, Inc., Civil; Wolff Landscape Architecture, Landscape; Emcor, Mechanical; WMA Consulting Engineers, LEED Consultant
- Contractor
- Focus Construction
- Materials
- Metal panels, masonry
- Photography
- Tom Rossiter
The Link Evanston is a 10-story mixed-use building with ground-floor retail and 242 rental units. The tower’s massing is composed of three linked segments creating a U-shaped building. This massing encloses an outdoor amenity area on level two with a pool and landscaped social areas.
The building’s ends and corners are anchored in brick with metal panel infill between and punched windows throughout. Metal channels wrap the exterior of level two, screening the parking from the street.
Residential units range in size from studios to three-bedroom units, all with in-suite bathrooms. The project has a total of 174 parking spaces for the retail and residents. Additional amenities include a fitness center, yoga studio and a tenant lounge.
