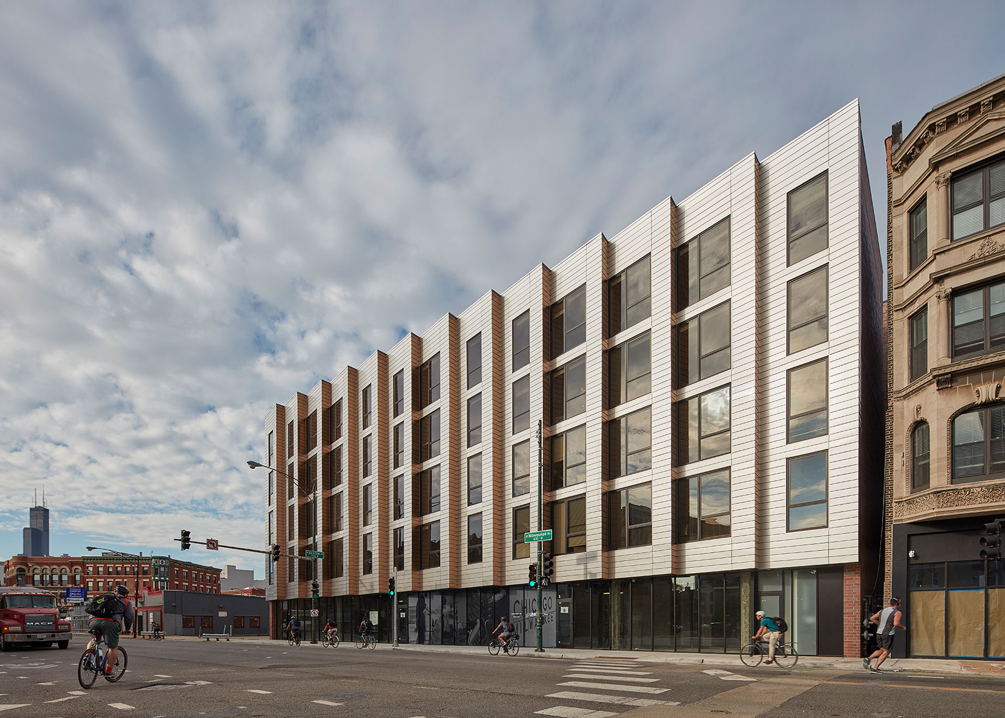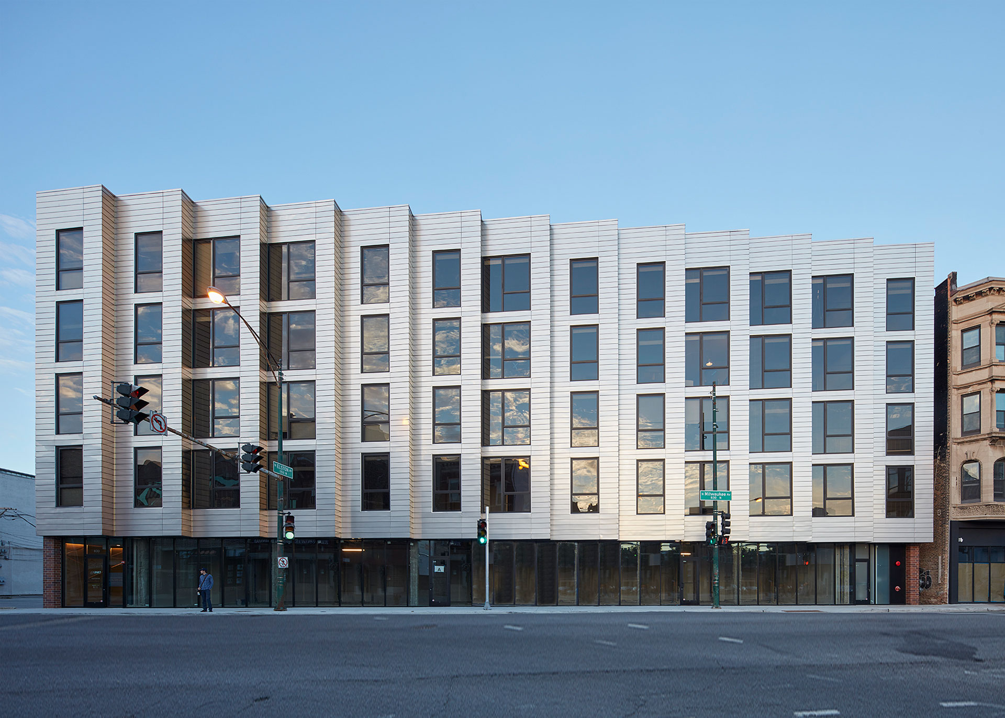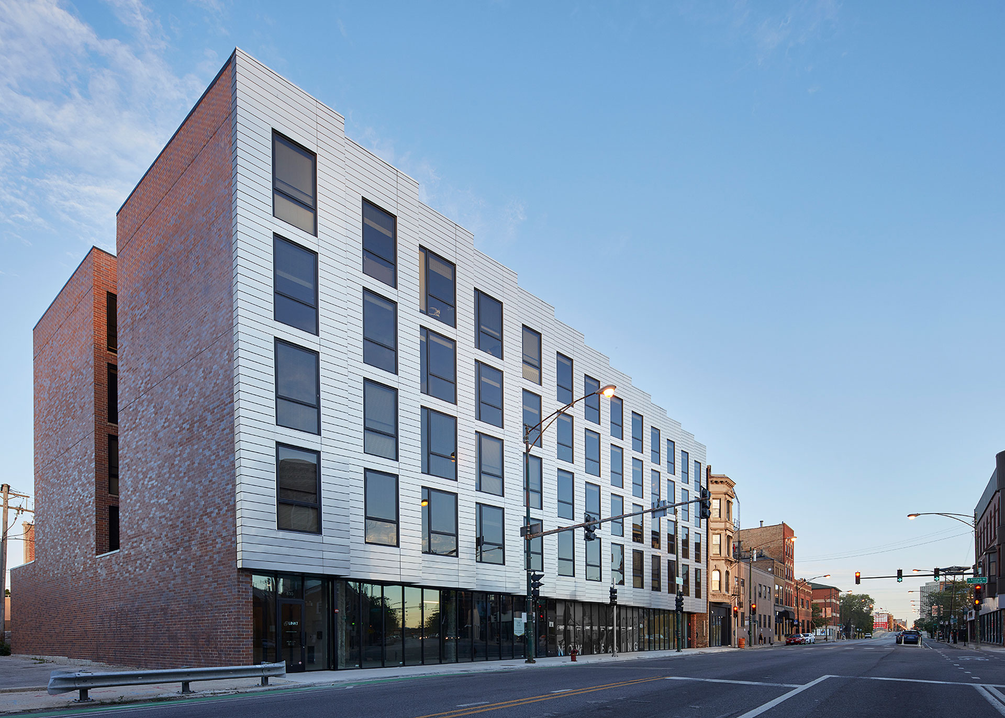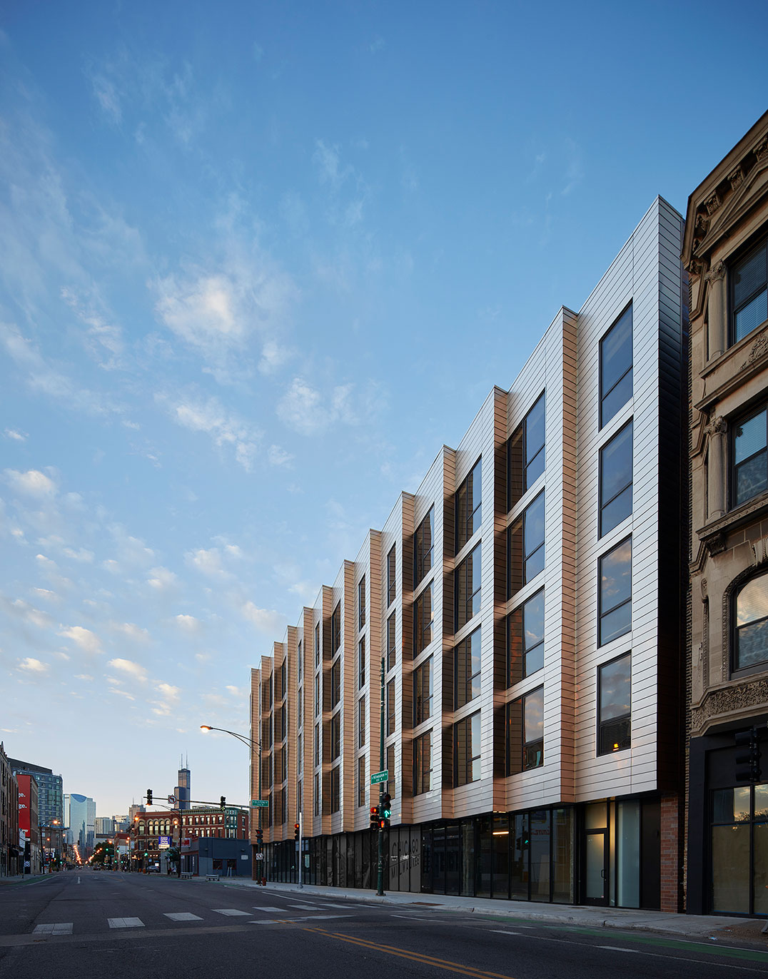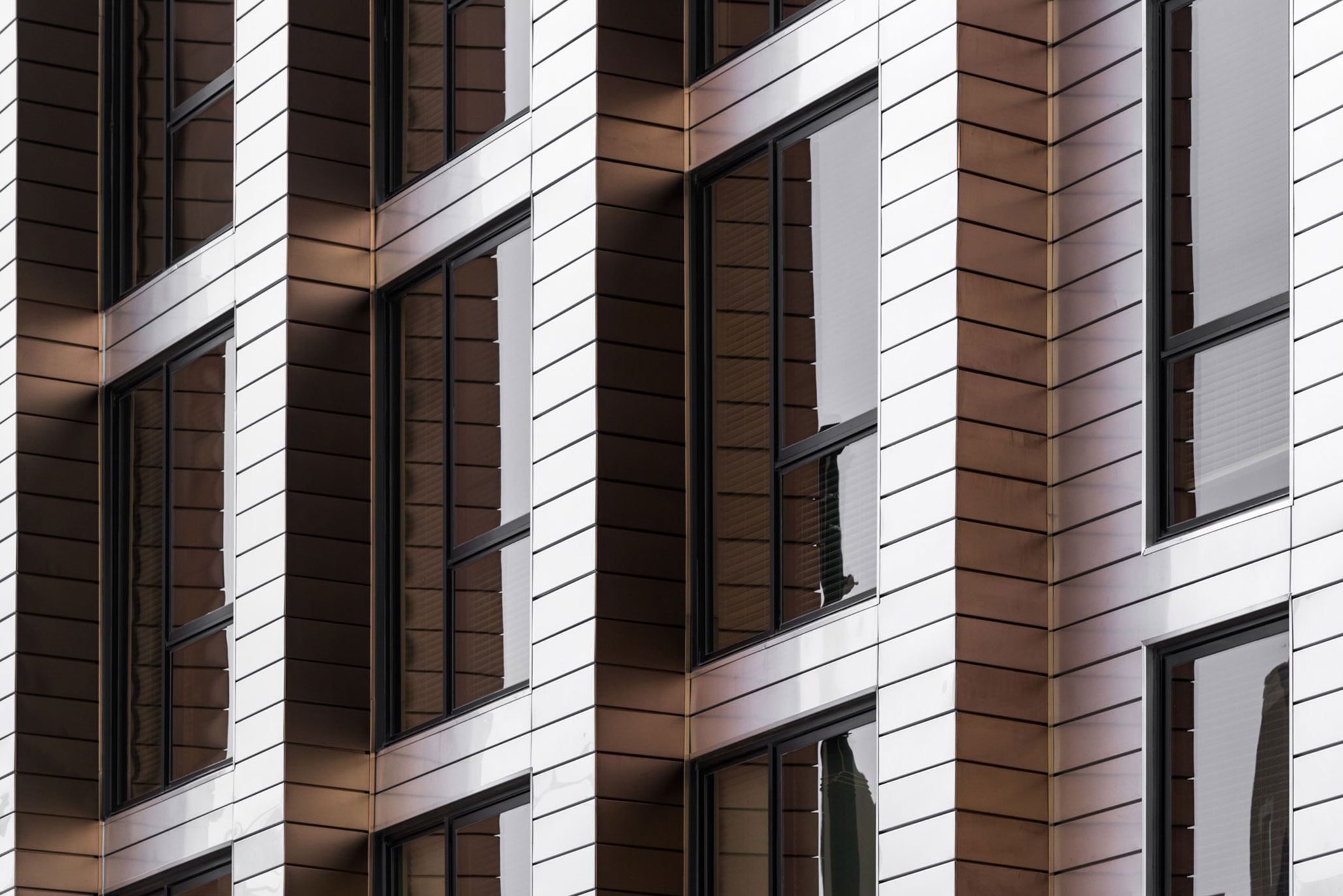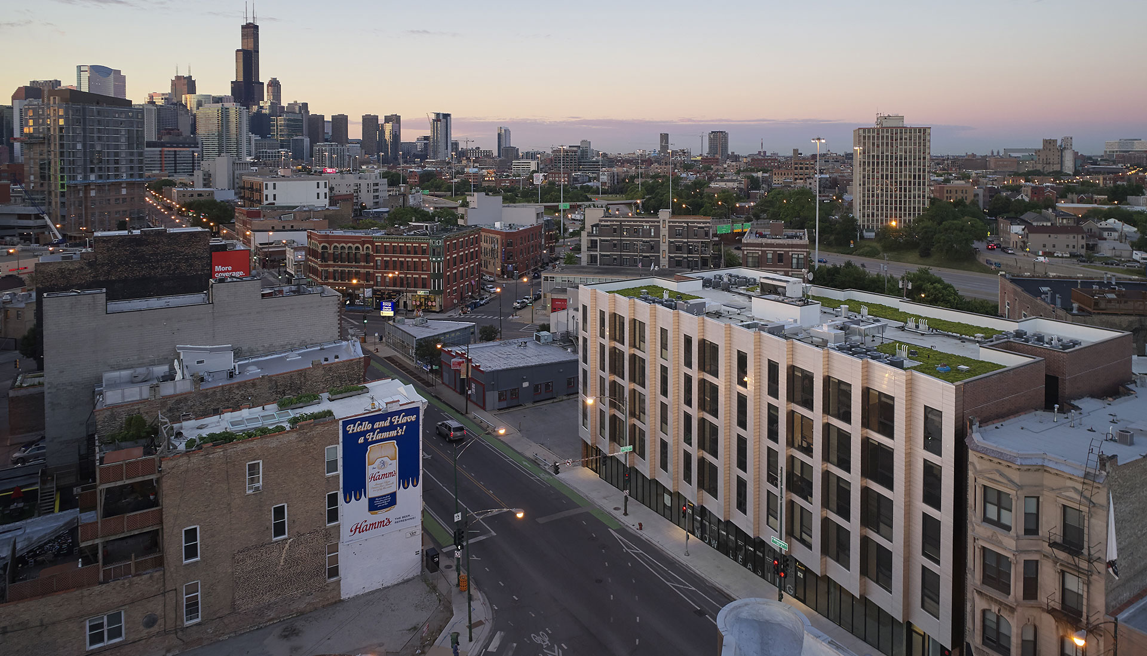Linkt Chicago
Chicago, IL
- Design
- 2014-2015
- Construction
- 2016-2017
- Project Area
- 54,000 square feet
- Materials
- Stainless steel panels, masonry
- Photography
- Tom Harris
Nick Ulivieri
This 5-story residential building is in an area that is currently undergoing a transformation with multiple new developments. The exposure of the site at a prime intersection provided the opportunity to develop a striking façade design. Stainless steel panels clad the sawtooth design in a contemporary and contextual application, allowing for a different architectural experience as one passes the building.
The building contains 47 rental units, ground floor retail space and parking. A community room and shared amenity terrace are located to take advantage of views to downtown. Close proximity to public transportation allowed the parking count to be reduced by 50% by taking advantage of guidelines for Transit Oriented Design as outlined in the current Chicago Zoning Ordinance.
