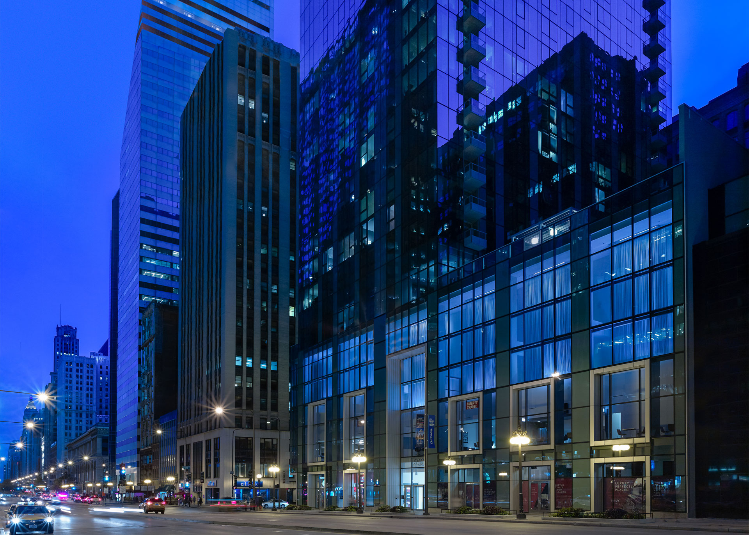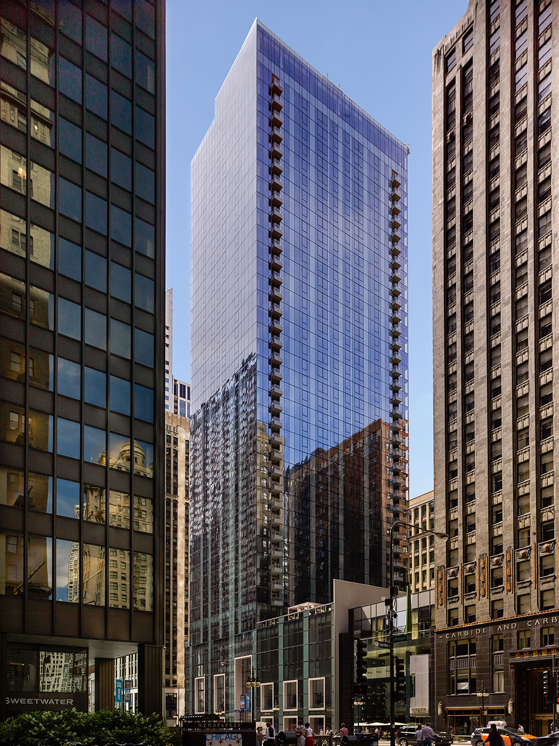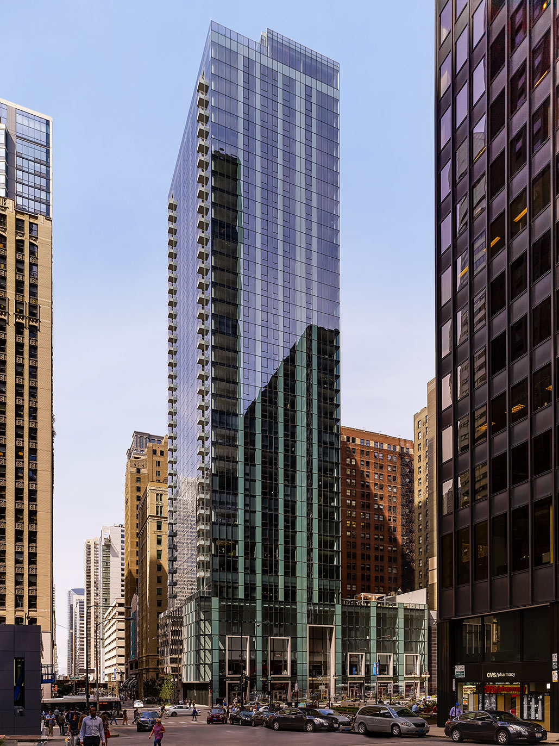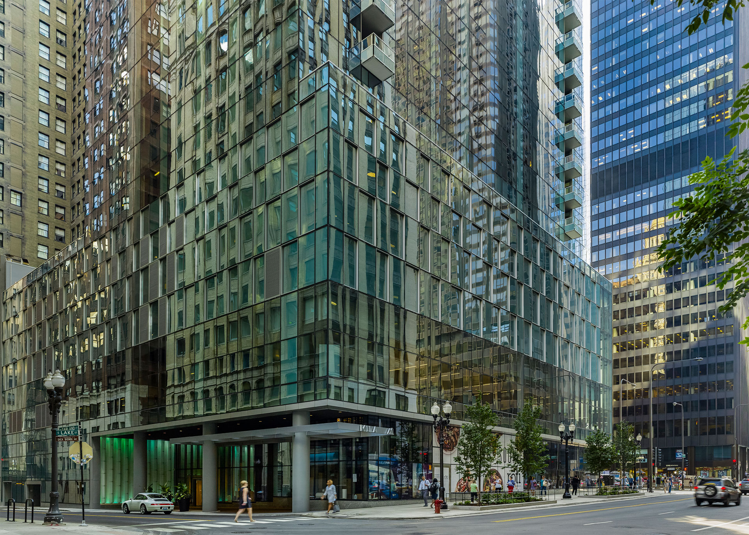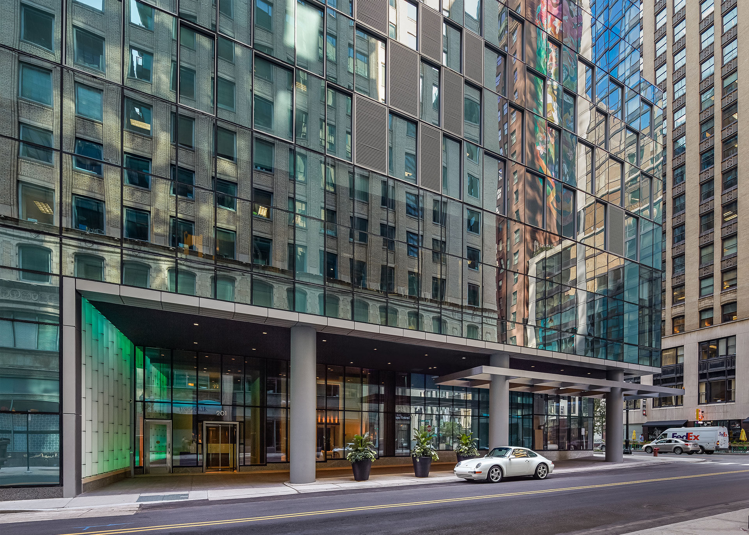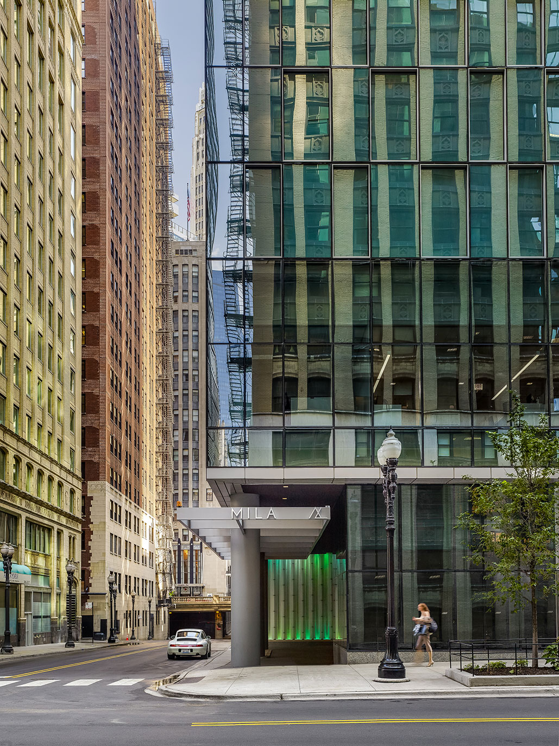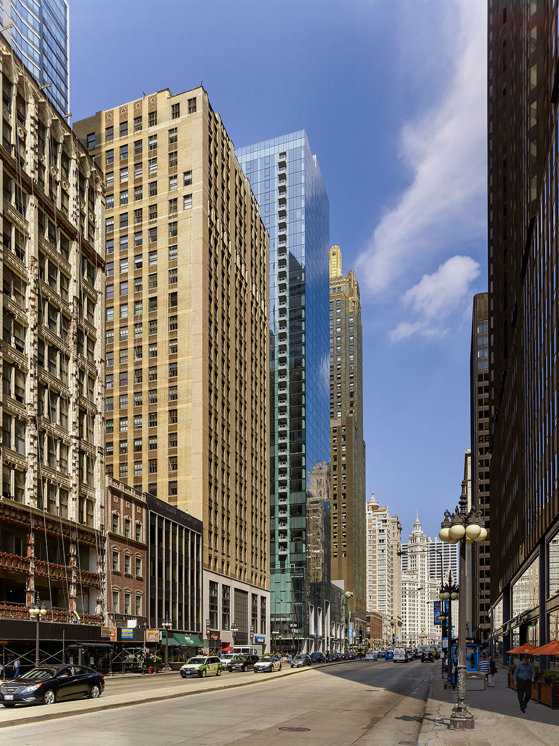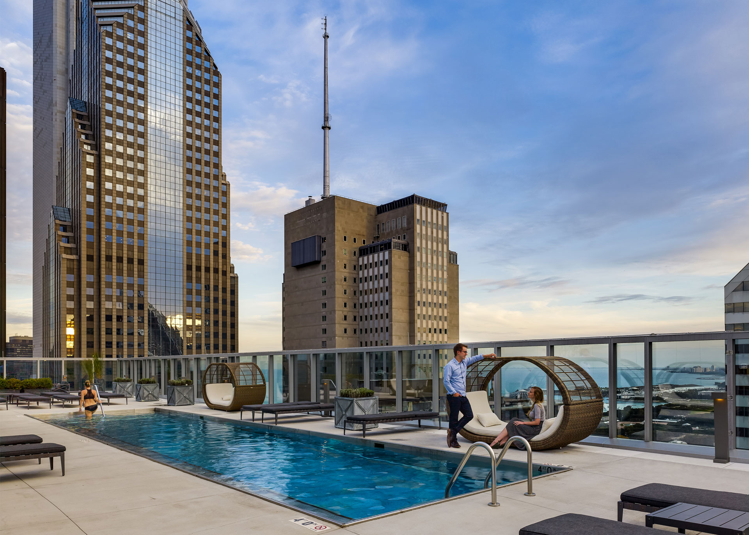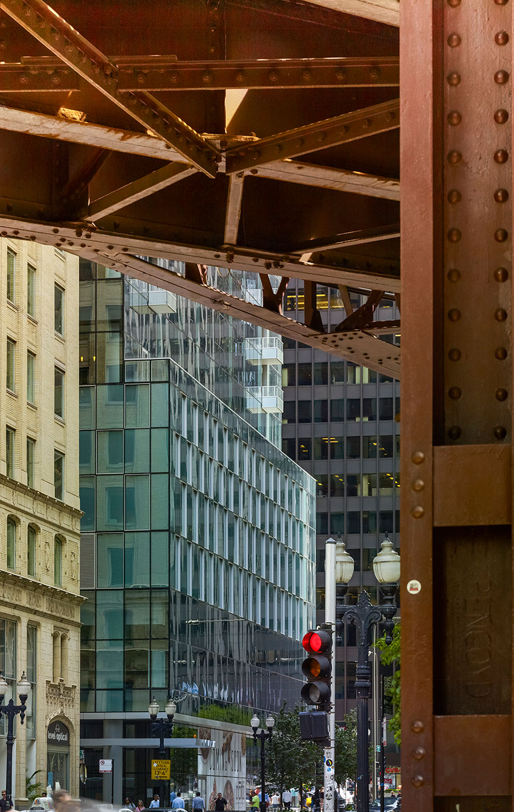MILA Chicago
Chicago, IL
- Design
- 2012-2014
- Construction
- Completed 2016
- Project Area
- 514,000 square feet
- Consultants
- Magnusson Klemencic Associates, Structural; Spaceco, Inc., Civil; Wolff Landscape Architecture, Landscape; Cosentini, MEP; Archiluce International and KGM Architectural Lighting, Lighting
- Contractor
- Pepper/McHugh
- Materials
- Glazed curtain wall, LoE vision glass, spandrel glass, glass balcony handrails, metal panels
- Photography
- Jon Miller (c) Hedrich Blessing
Anchoring the northwest corner of Lake Street and Michigan Avenue, this 41-story, 402-unit residential tower sits prominently beside the historic Carbide and Carbon Building. With an east-west orientation and narrow face addressing Michigan Avenue, the new tower complements its Art Deco predecessor. Its siting encourages a dialogue between the buildings while permitting enough space for each to establish its distinct presence.
The Michigan Avenue tower features two levels of retail and garage parking. Amenities include a fitness room, lounge, game room and party room. Outdoor space can accommodate large or small gatherings, and the building provides a rooftop pool and a dog run. Partially inset residential balconies on the north and south facades complement a clean, modern, highly polished face on Michigan Avenue.
The site is easily accessible to the shopping of north Michigan Avenue and the many attractions of Millennium and Grant Parks.
This project is LEED Gold certified.
