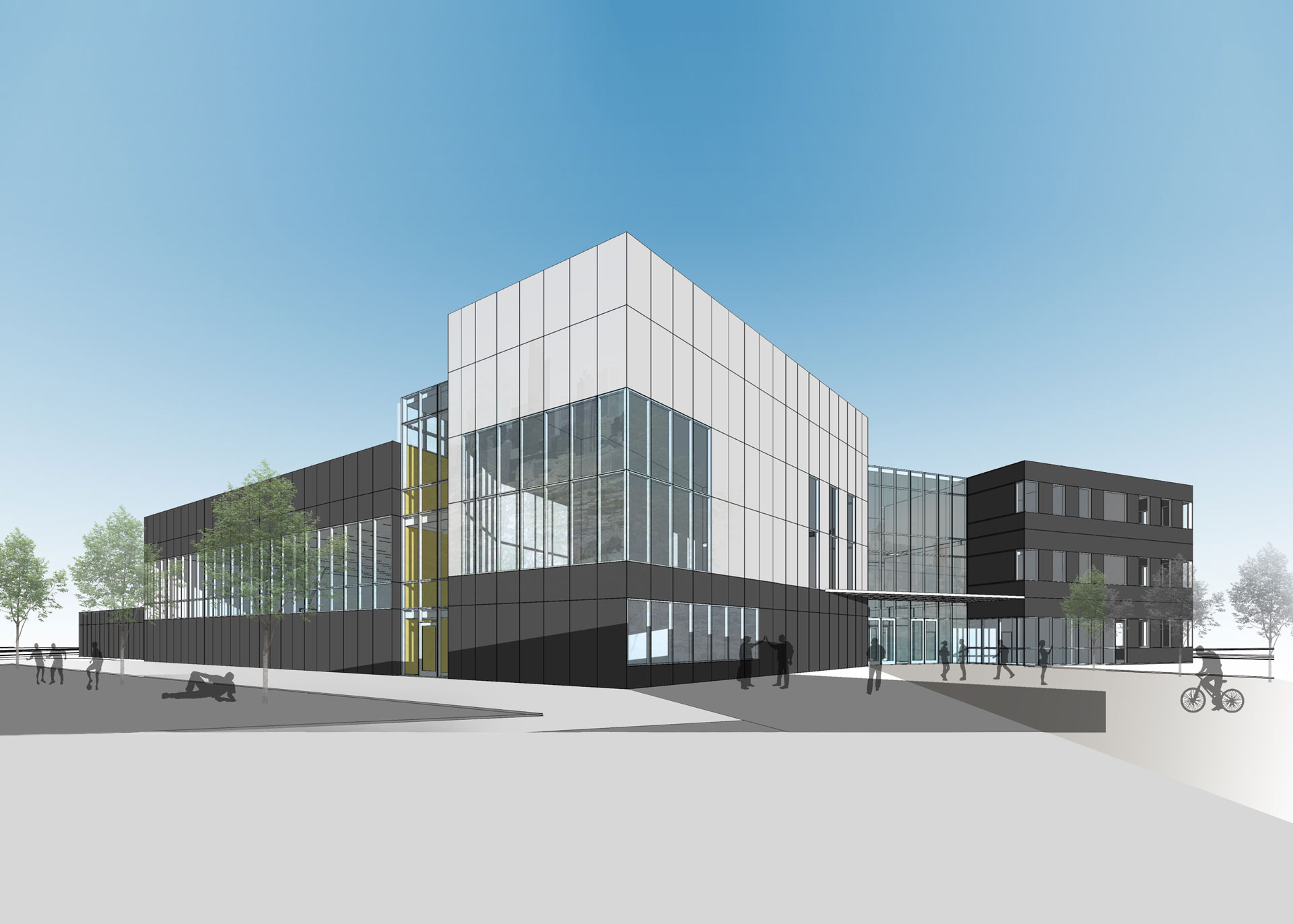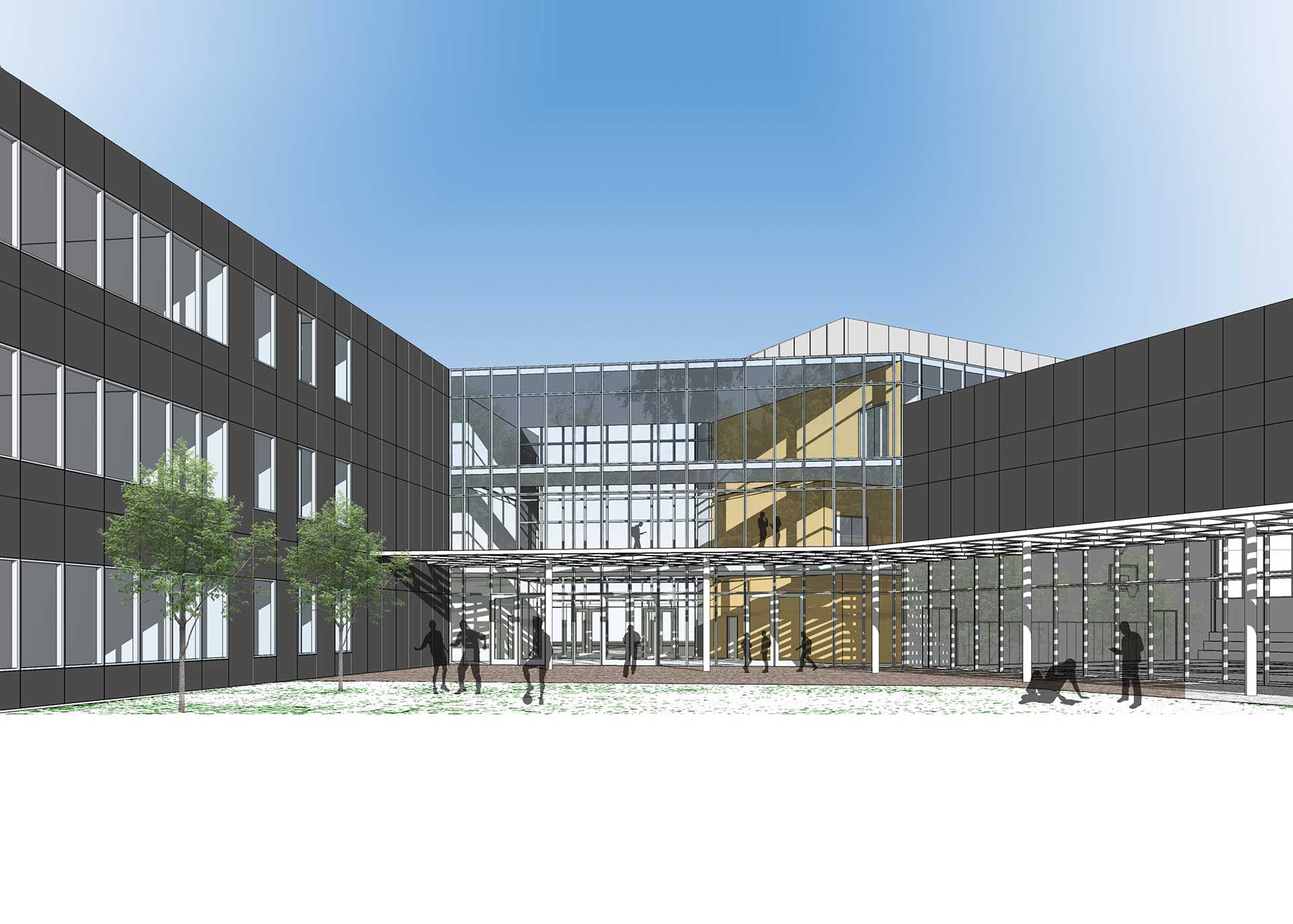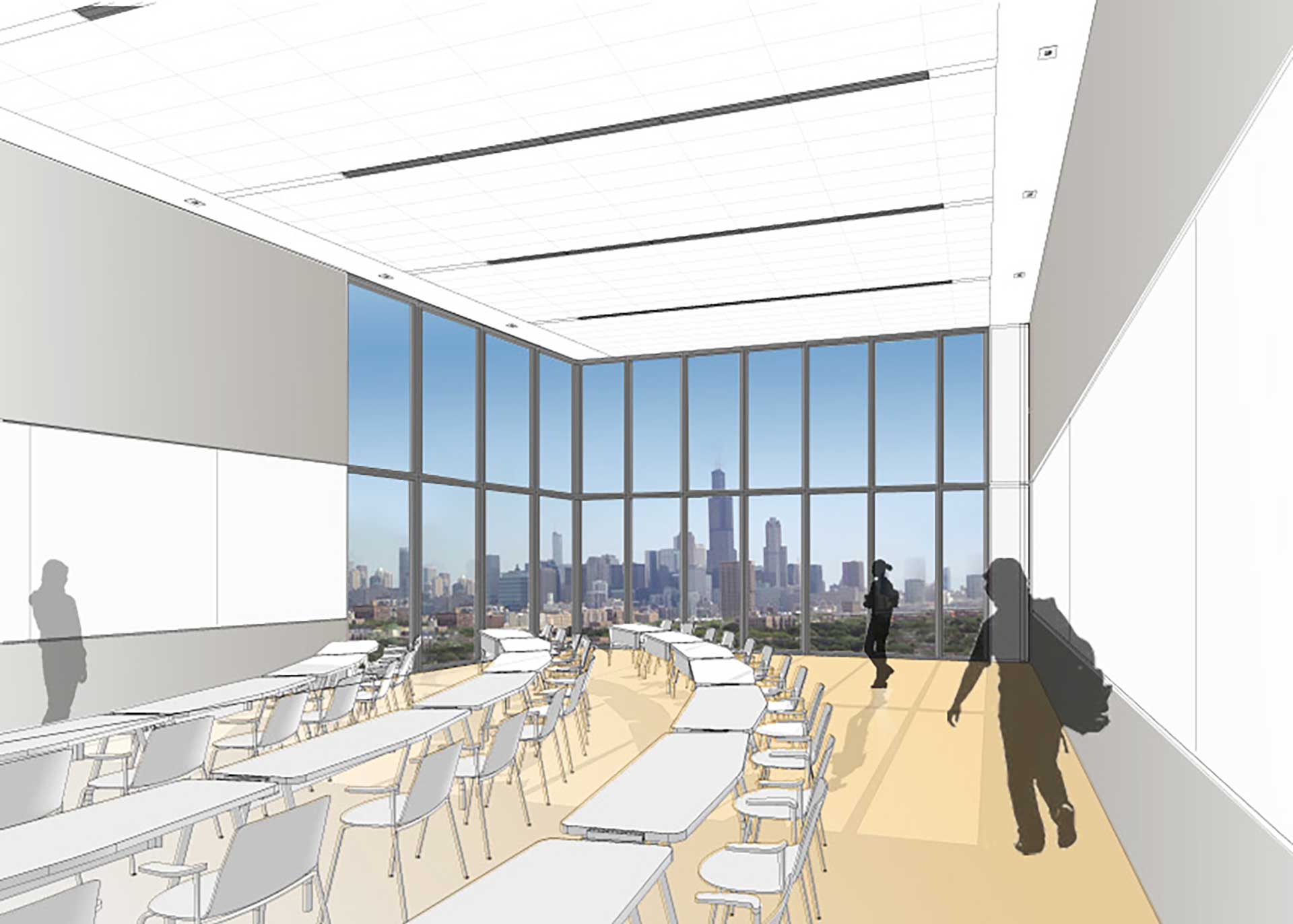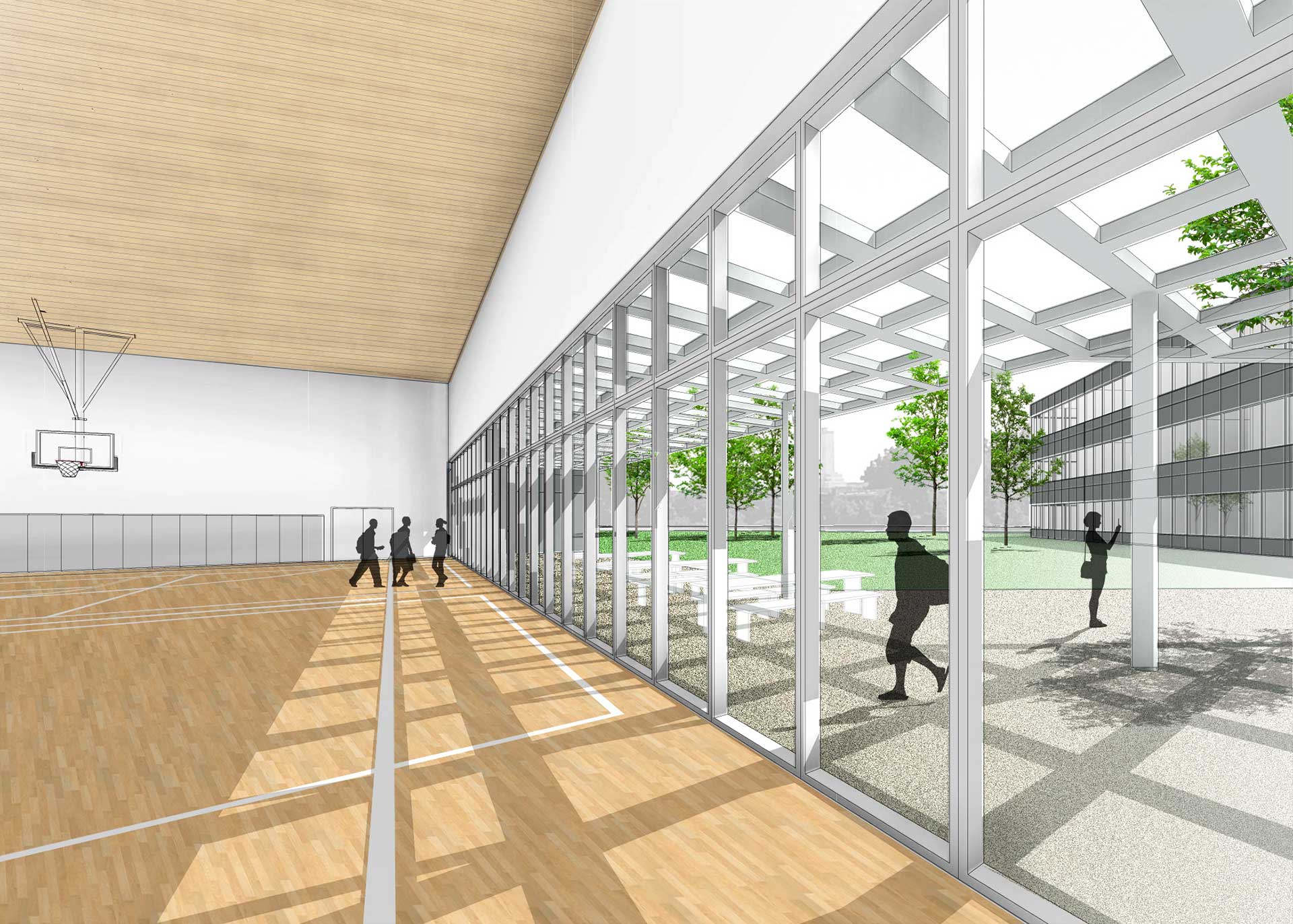New Charter High School
Chicago, IL
- Design
- 2014
- Project Area
- 70,000 square feet
bKL was invited to prepare a conceptual design for a new urban charter high school serving 1,000 students. The goals addressed innovation, efficiency of circulation, and limited budget.
The design is composed of forms arranged to define and distinguish the elements of the school’s program. The building’s functions are organized into two highly efficient wings, separating the quieter focused learning areas from the louder social space. The strategy for organization of circulation and spaces anticipates adjustments to programmatic elements as the design evolves. The program was constrained to standard classrooms, science labs, a lecture hall, a combined gym/cafeteria space, administrative and support spaces. As specialty spaces were not part of the requirements, the lecture hall was developed as an aspirational and multi-functional destination, simulating a sophisticated, flexible space of a collegiate environment and highlighted from outside with a distinct façade and window expression.
Maximizing the indoor-outdoor relationship, the central courtyard is bathed in sun and shielded from prevailing winds. The courtyard adds opportunities for study, play, meeting and dining, performances and community events and creates a dynamic haven that is activated by students without adding interior built area.



