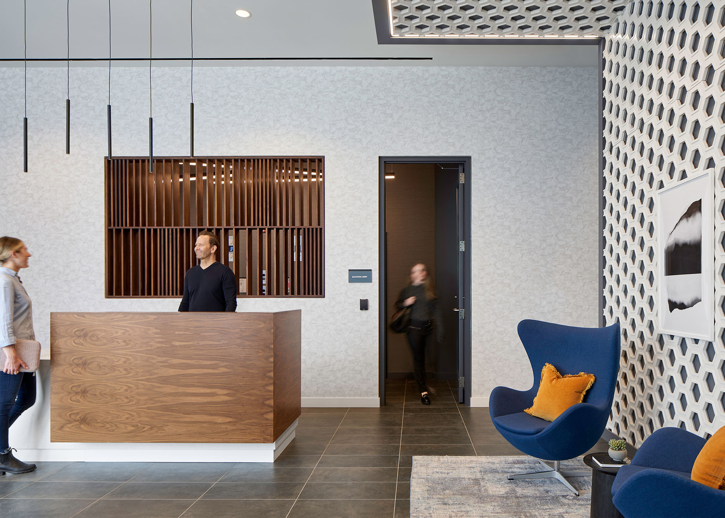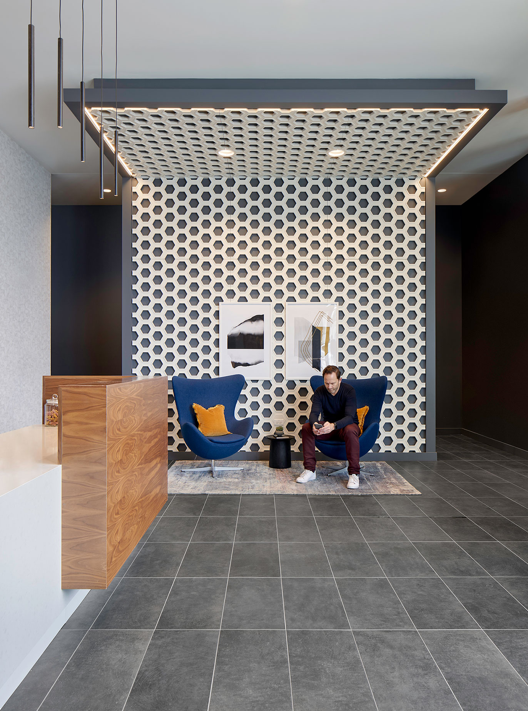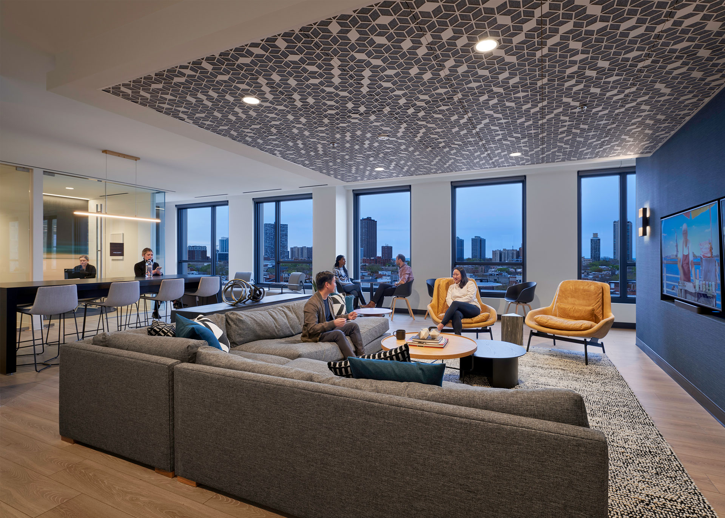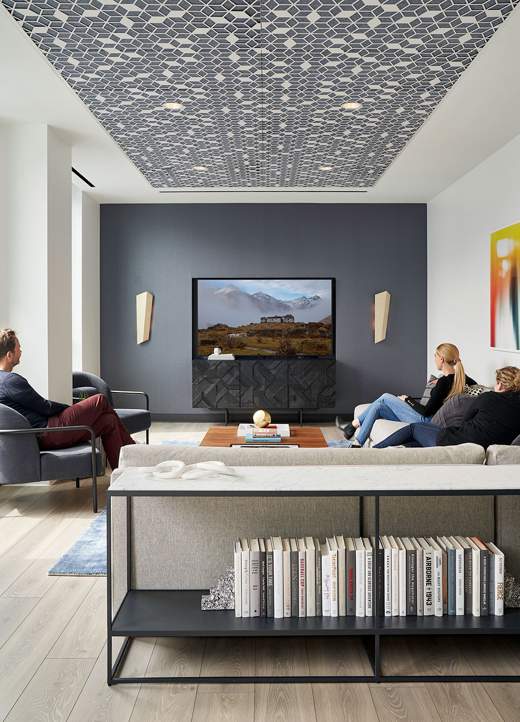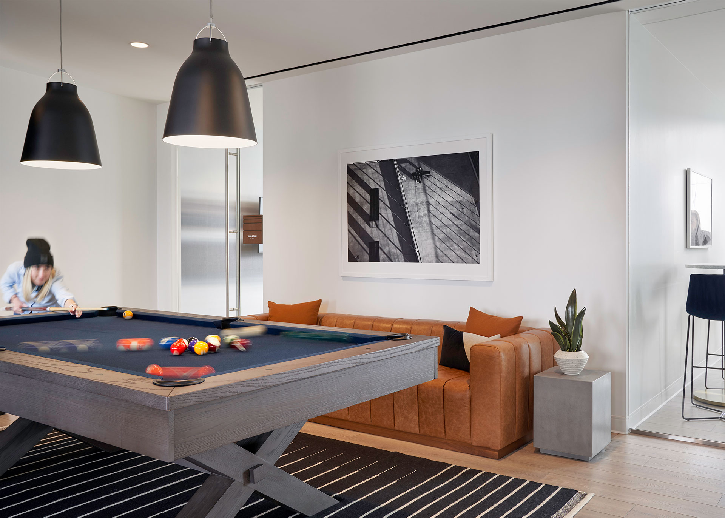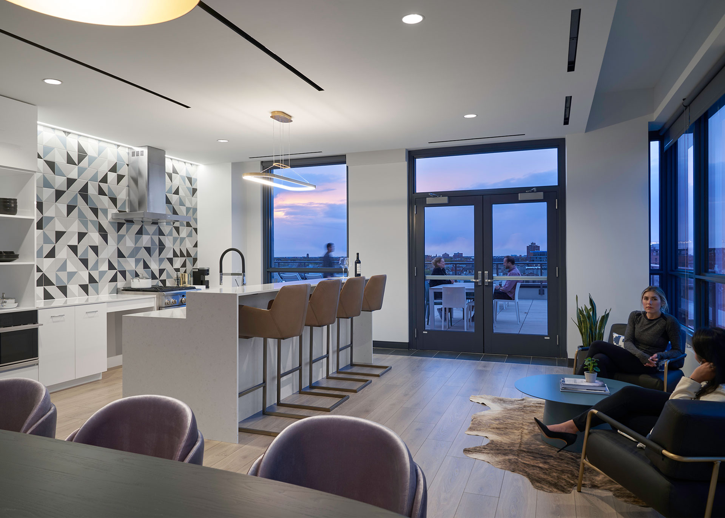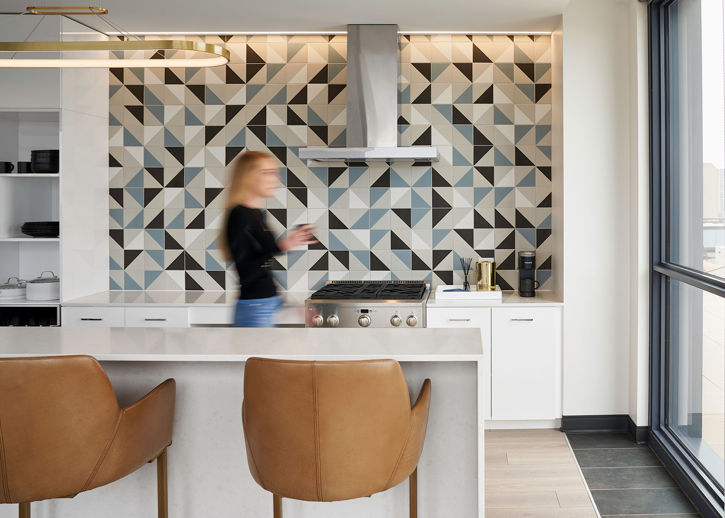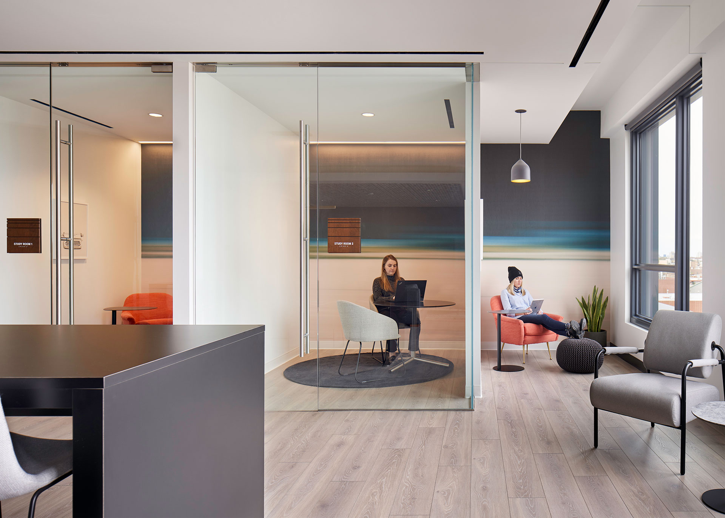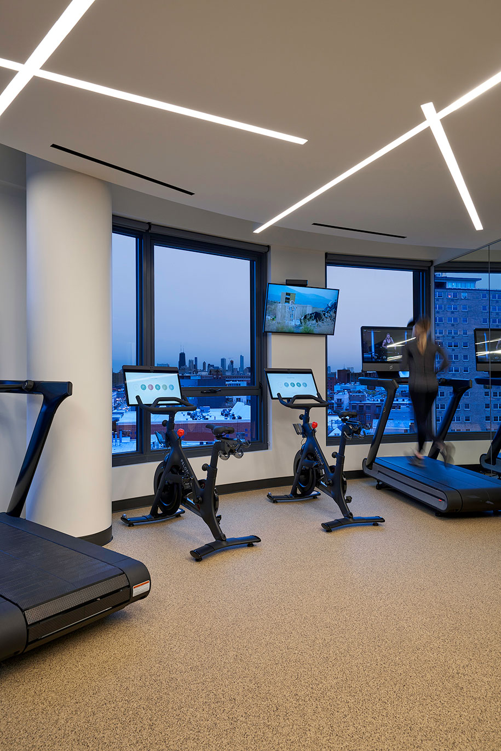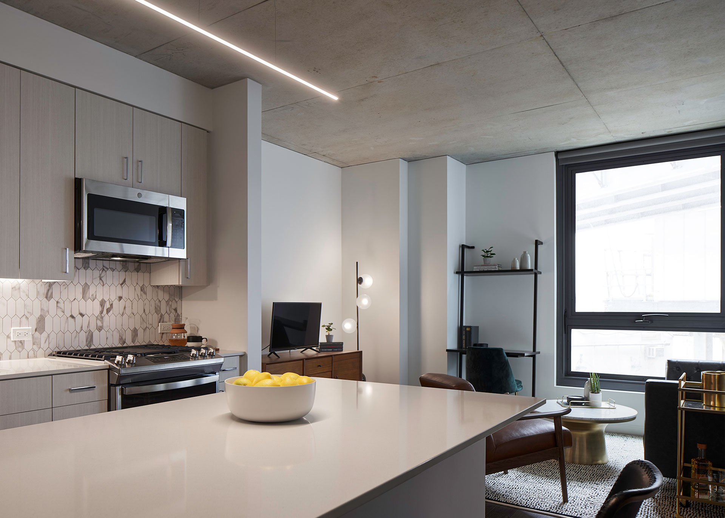Panorama
Chicago, IL
- Construction
- Completed 2021
- Project Area
- 124,000 square feet
- Consultants
- CE Anderson & Associates, Structural; WMA Consulting Engineers, MEPFP; Eriksson Engineering Associates, Civil; Kettelkamp & Kettelkamp Landscape Architecture, Landscape
- Contractor
- Power Construction
- Materials
- Custom millwork panels; Look Walls wallcoverings, Rollout wallcoverings, Stone Source tiles, Roca Tile, Arktura specialty ceilings
- Photography
- Tom Rossiter
Located one block from the bustling Belmont “L” station and two blocks from the lively commercial districts of both Wrigleyville and Boystown, the Panorama mixed-use project sits at the heart of Chicago’s Lakeview neighborhood.
The design for this project was inspired by the community; the interiors are vibrant and dynamic. Catering to the active professional, apartment units are functional and comfortable while amenity spaces, such as the dining room and amenity lounge, are spacious and communal. Geometric patterns and bold colors are juxtaposed with neutral features to create a balanced atmosphere that is both inviting and timeless.
Comprised of 140 residential units, apartment sizes vary from studios up to 2-bedroom dwellings. The residences are bright and modern, with expansive views of the historic surrounding neighborhood. From the open roof deck amenity space, residents and guests can view the Chicago skyline.

