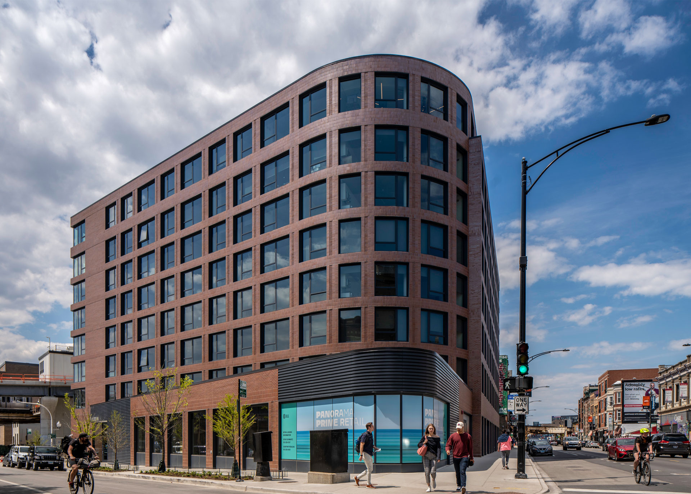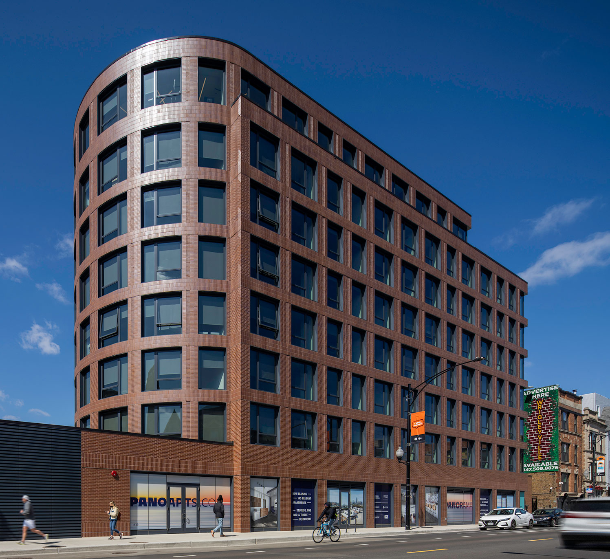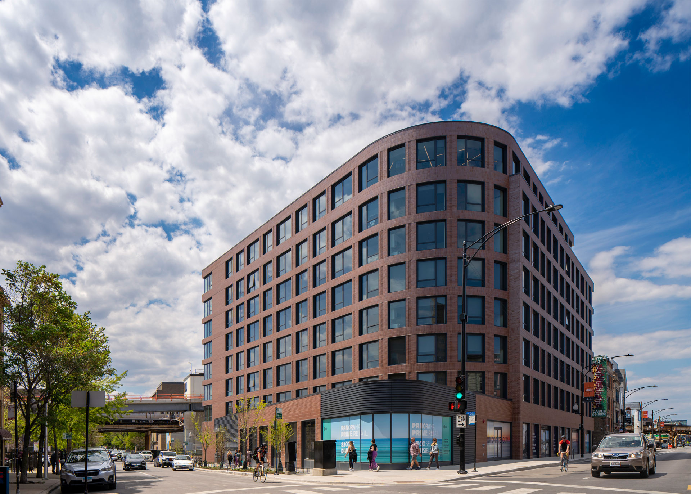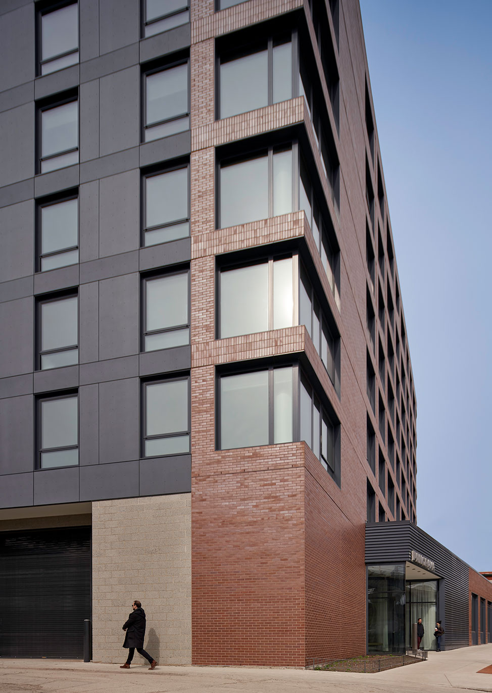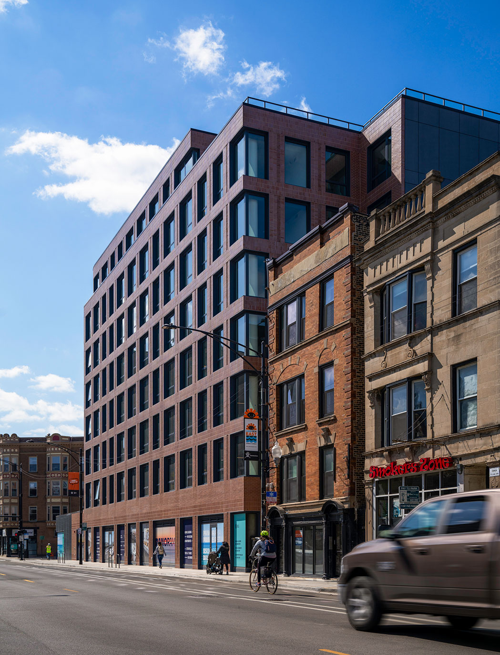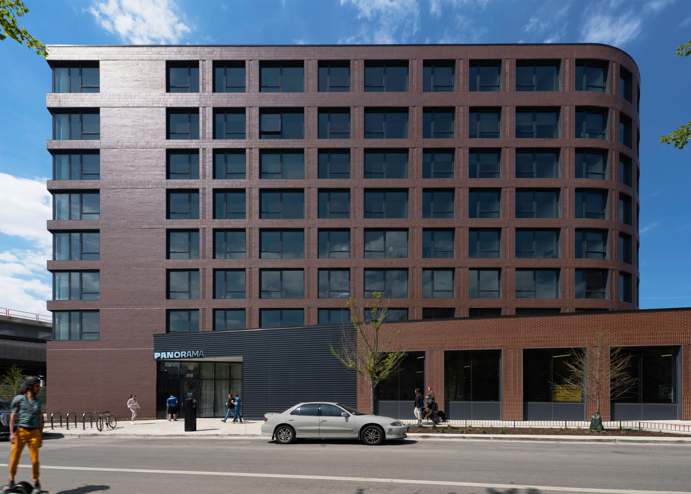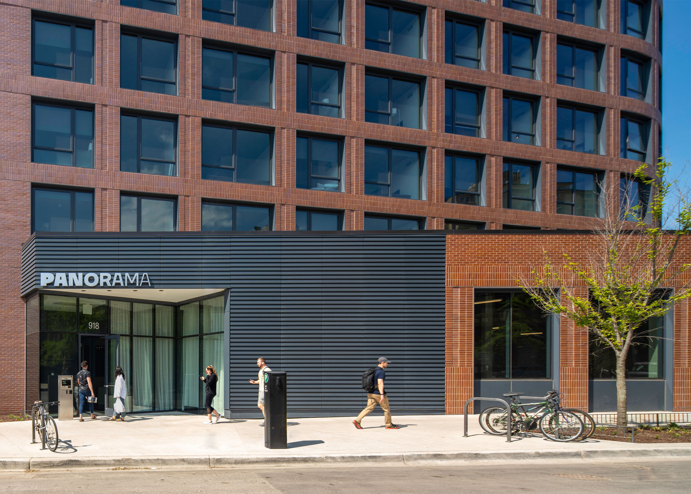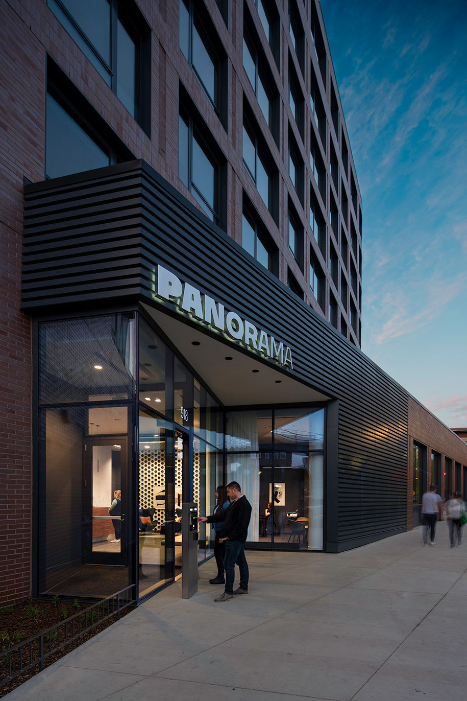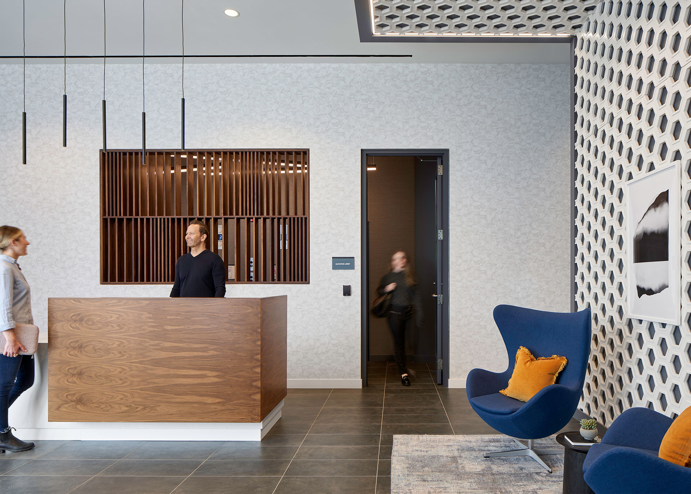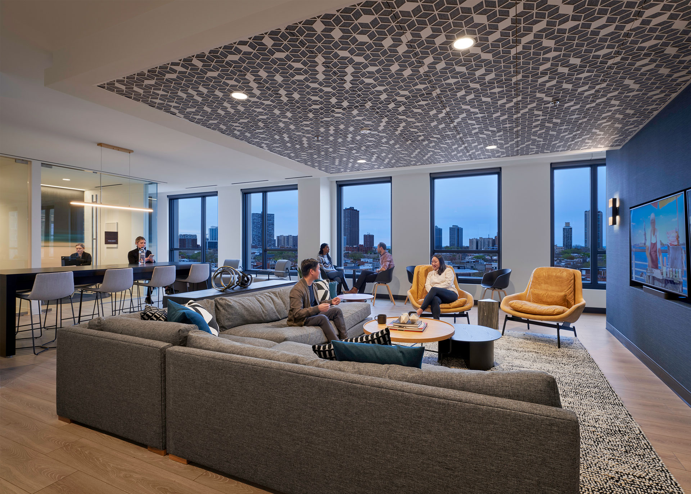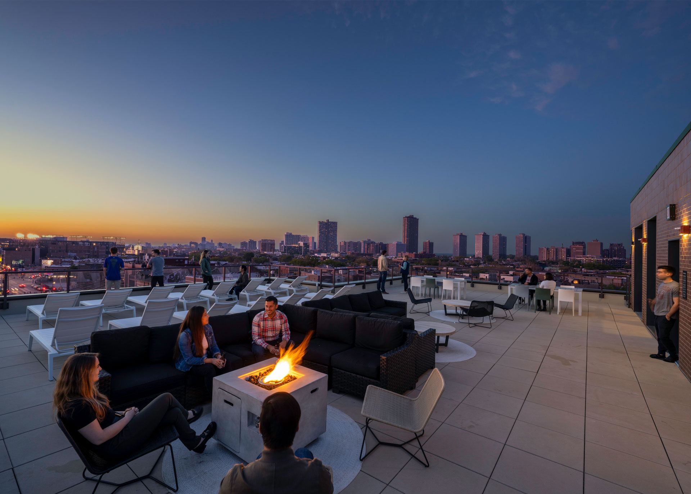Panorama Chicago
Chicago, IL
- Construction
- Completed 2021
- Project Area
- 124,000 square feet
- Consultants
- CE Anderson & Associates, Structural; Salas O'Brien, MEPFP; Eriksson Engineering Associates, Civil; Kettelkamp & Kettelkamp Landscape Architecture, Landscape
- Contractor
- Power Construction
- Materials
- Finish brick standard size with smooth and vertical scoring, brick screen wall, aluminum window wall system with Low-E insulated vision glass, slotted metal panels
- Photography
- Tom Rossiter
Located one block from the bustling Belmont “L” station and two blocks from the lively commercial districts of both Wrigleyville and Boystown, the Panorama mixed-use project sits at the heart of Chicago’s Lakeview neighborhood.
Comprised of 140 residential units, this 8-story building is set back from a landscaped roof terrace atop a retail and parking podium. The building steps down at the north side to respond to the existing neighborhood scale, while providing additional terrace space for residents.
The curved face and second floor setback help to open and soften the narrow southeast corner on School Street. The material scale within the façade details balance the building with adjacent context. The brick and glass materiality speak to the neighborhood’s quality and feel.
