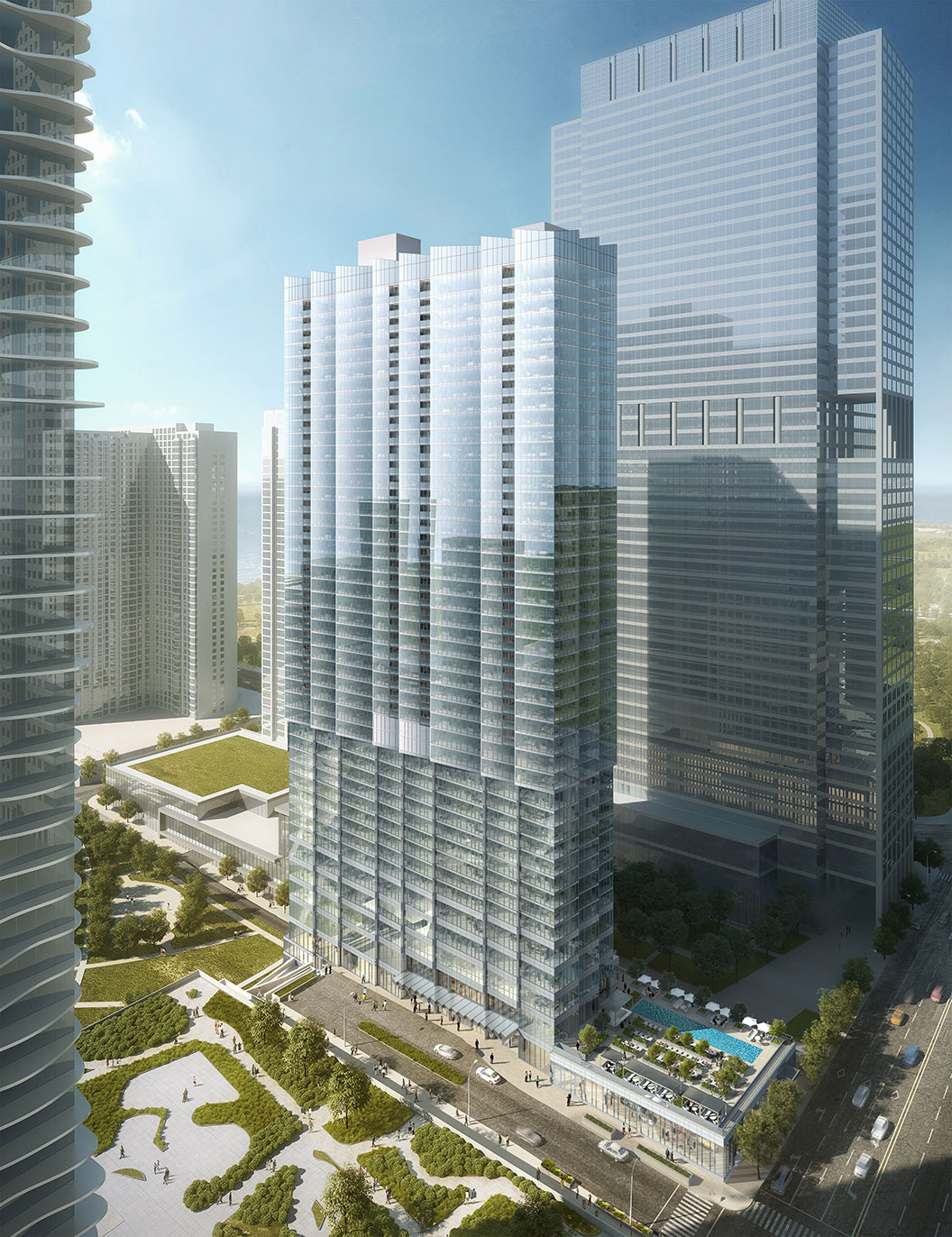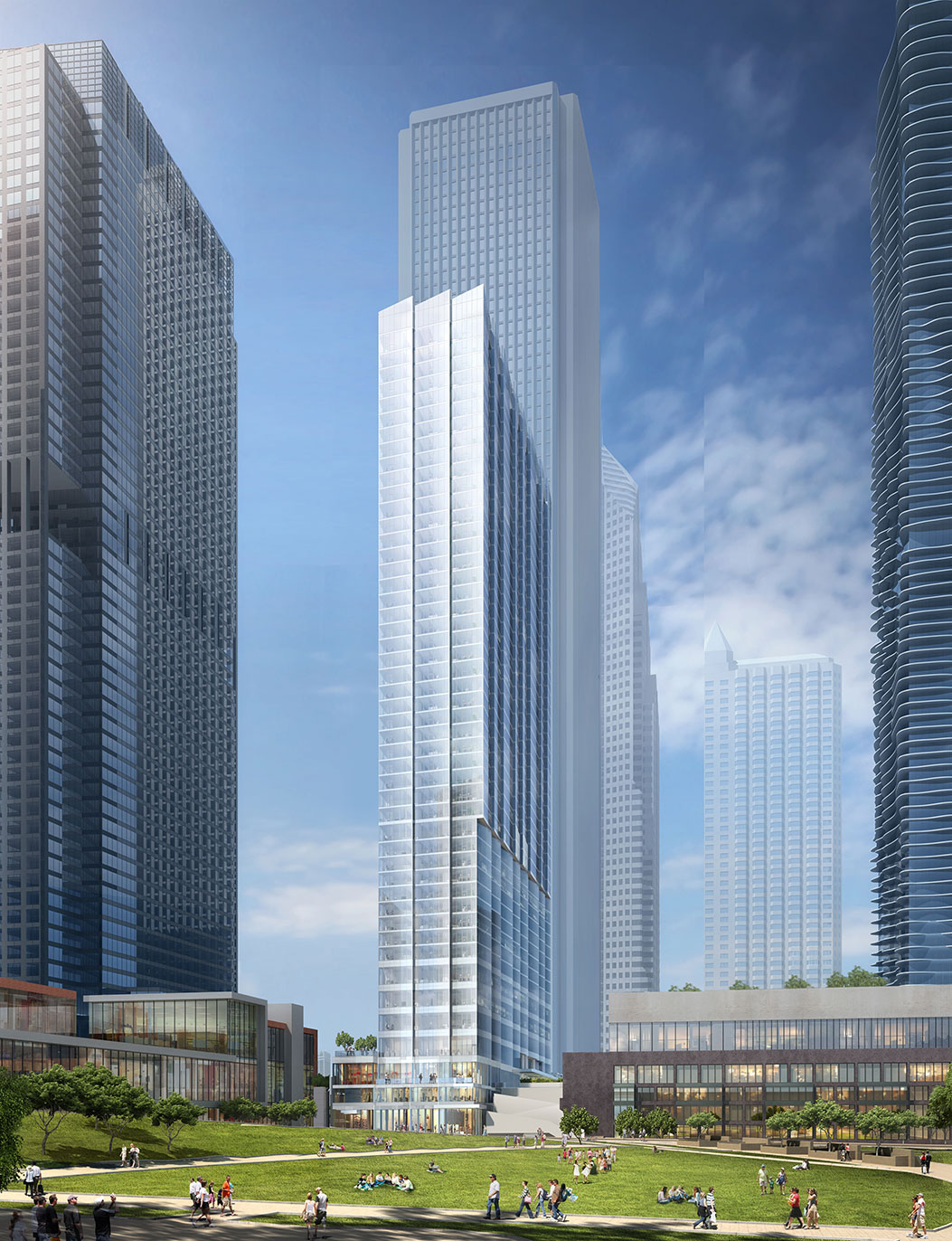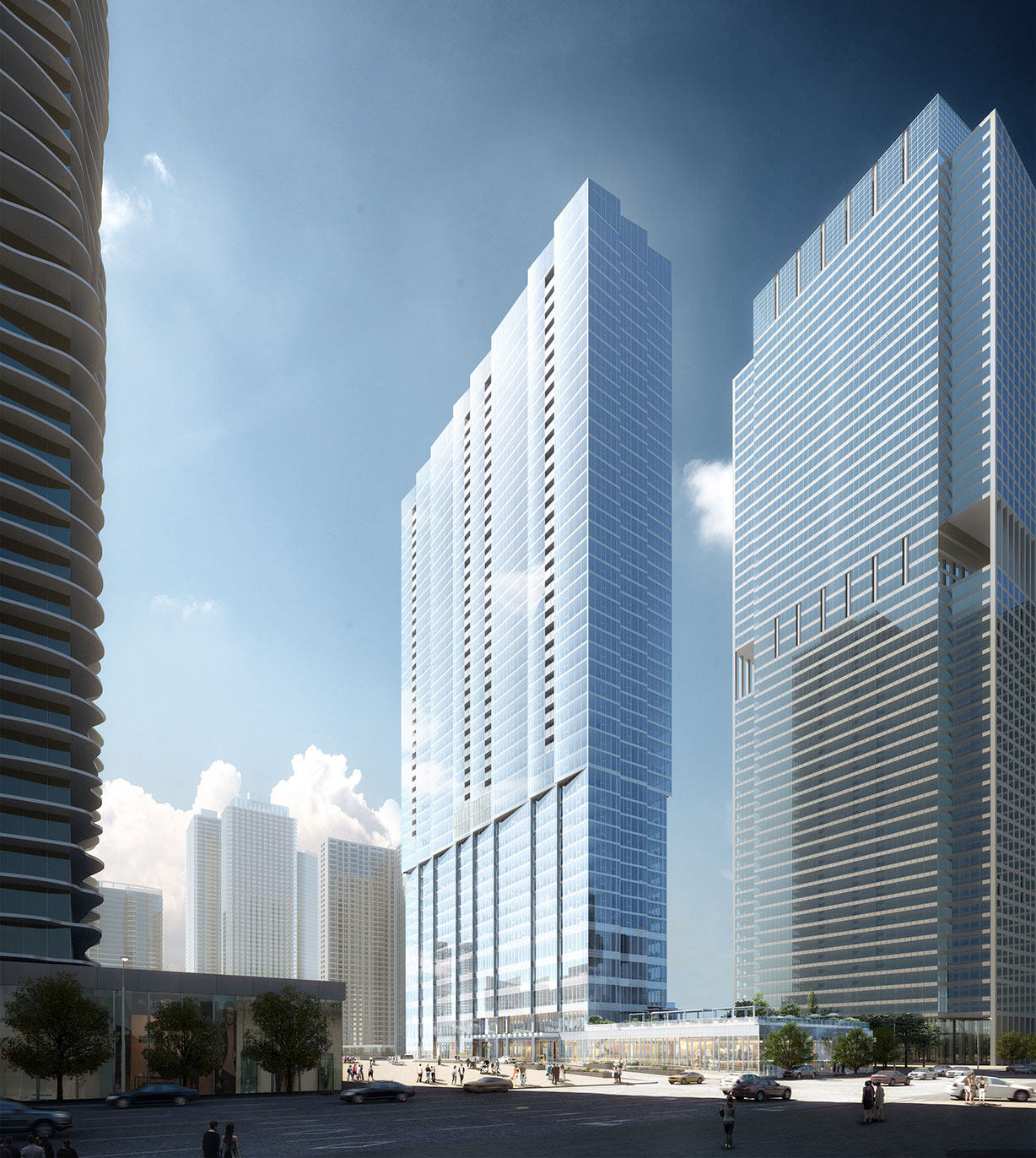Parcel O Chicago
Chicago, IL
- Design
- 2013-2021
- Project Area
- 840,000 square feet
- Consultants
- WSP, Structural; Mackie Consultants, Civil; dbHMS, LEED
- Materials
- Window wall system with vision glass and colored spandrel glass
Located on the western edge of Lakeshore East Park, this mixed-use tower contains residential units, a hotel, and co-working space in a manner that directly relates to the program. The façade treatments of opaque spandrel panels and vision glass further emphasize the building’s sawtooth massing.
The extended program reaches out to provide multiple modes of pedestrian connectivity for the surrounding Lakeshore East community. The podium massing also provides an extensive rooftop amenity deck that allows residents and hotel guests to connect with the context at multiple scales and levels.
Designed to achieve LEED Silver Certification, this mixed-use tower additionally provides approximately 9,000 square feet of retail space along Upper Columbus Drive and North Park Drive.


