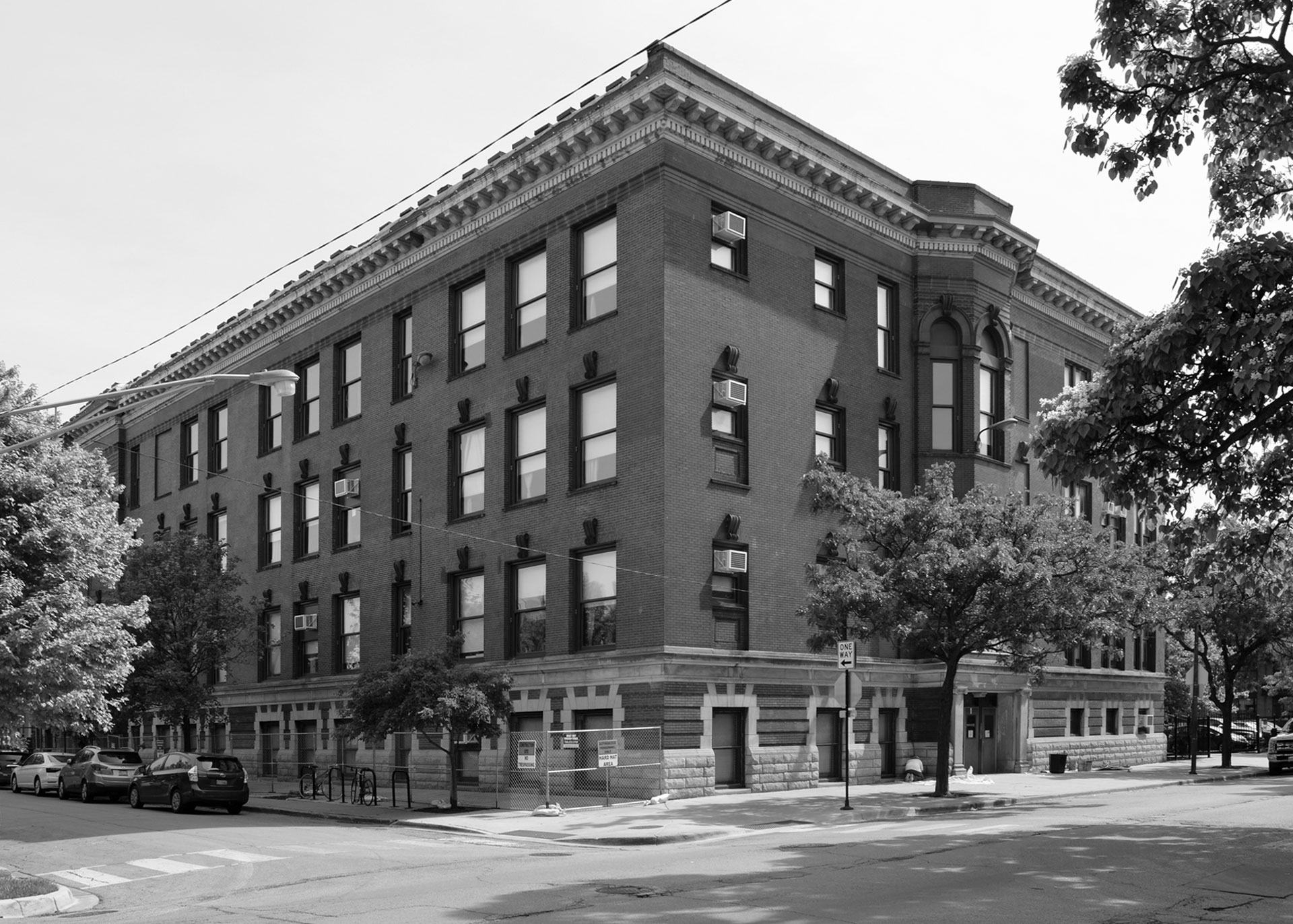William H. Prescott Elementary School
Chicago, IL
- Design
- 2018-19
- Construction
- 2018 & 2019
- Project Area
- 50,000 square feet
- Contractor
- CCC 2018, Allbry 2019
- Photography
- Philip Shin
- CPS Program Management Office
- Jacobs Engineering, bKL Architecture, Cotter Consulting, Primera Engineering, Perry and Associates, Infrastructure Engineering, Inc., LCM Architects
- CPS Architect of Record
- McGuire Igleski & Associates, Inc.
bKL led planning and design management services as the owner's representative for Chicago Public Schools for the renovation of William H. Prescott Elementary School. The primary emphasis of the renovation was on the exterior envelope. Associated interior improvements were made throughout to repair plaster and paint and included the conversion of an existing space into two classrooms. This 3-story, 50,000 square foot building serves approximately 440 students in grades K-8.
The school was originally constructed in 1899, with an addition in 1936. The building is classified as “Orange” in the Chicago Historic Resources Survey as the building “possesses potentially architectural or historical features.” As such, the designers approached the renovation with care to maintain detailing. Exterior improvements focused on masonry restoration including tuckpointing as well as brick, stone, and terra-cotta repairs. An obsolete masonry chimney stack was reduced in height and boiler flues were rerouted. As the roof replacement required an increase in insulation, brick parapet walls were raised. Additionally, the copper cornice that extended across 3 facades was repaired.
