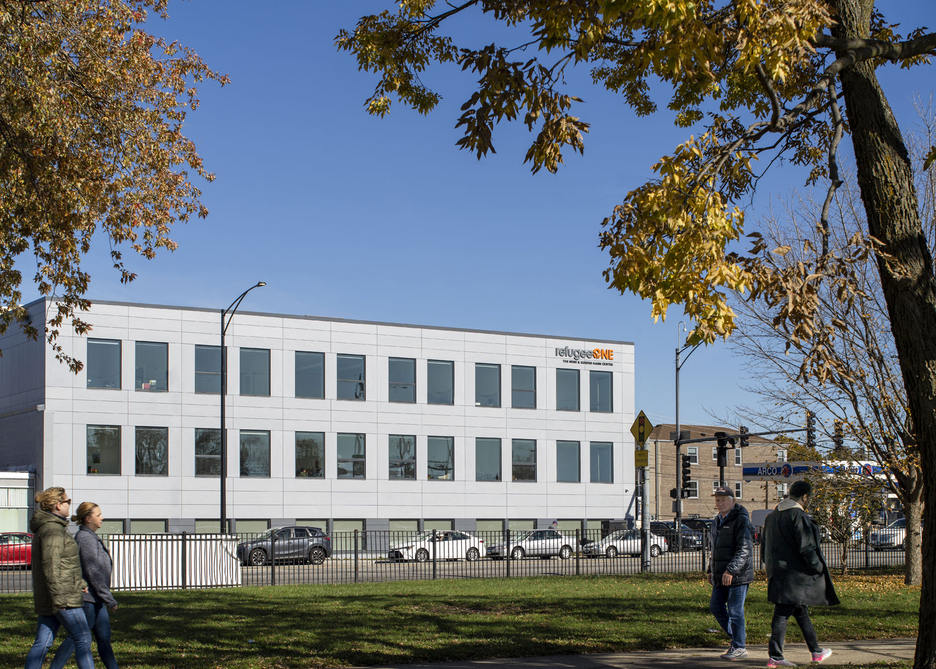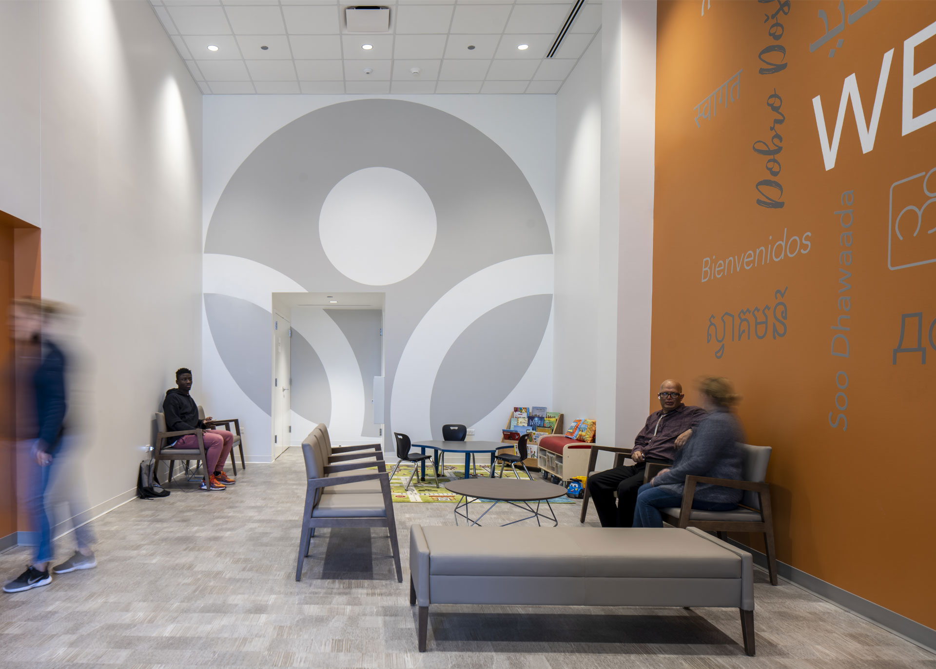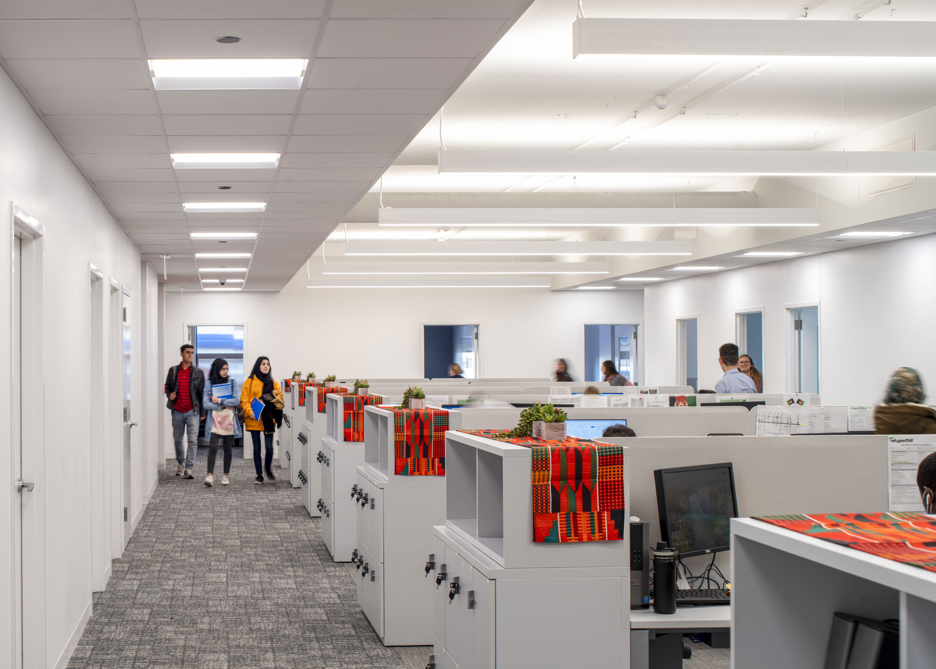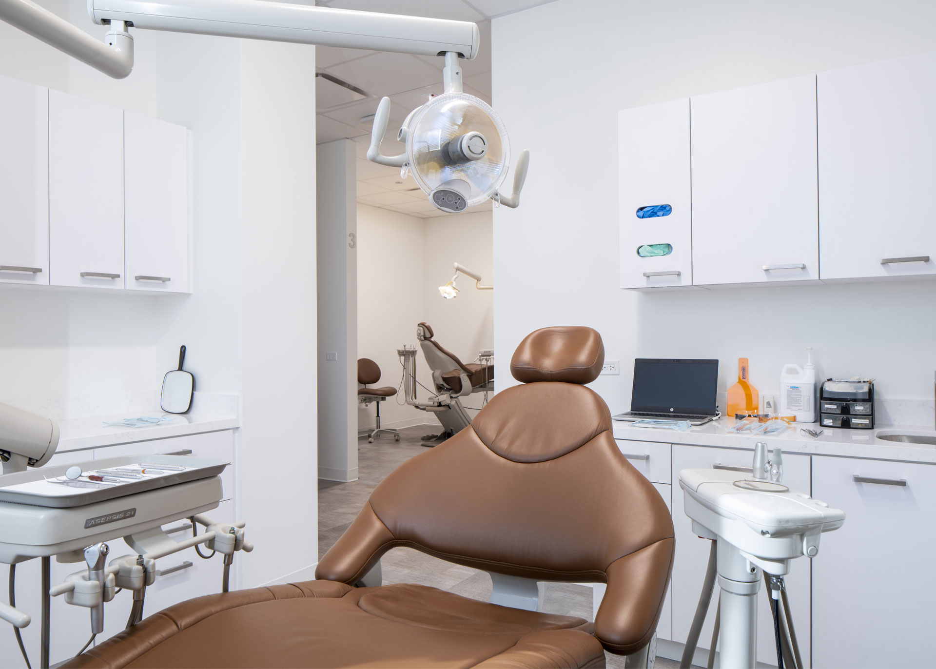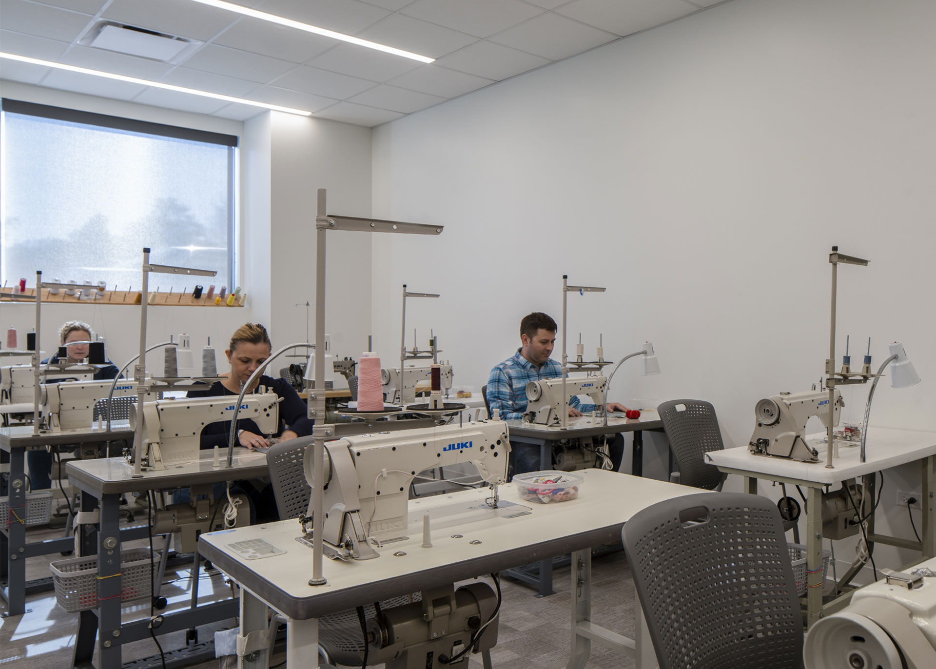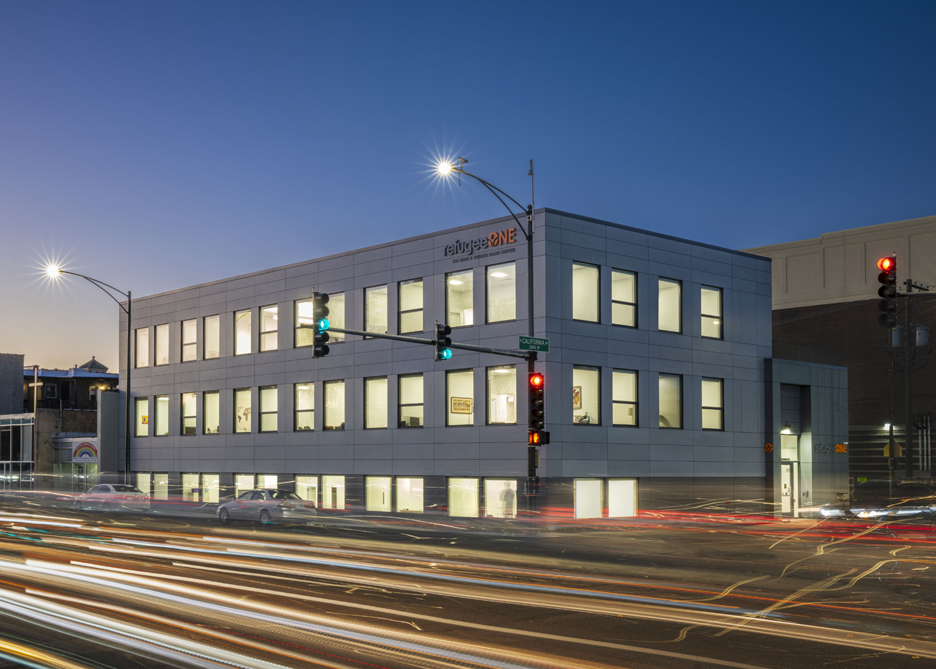Refugee One Chicago
Chicago, IL
- Design
- 2020
- Construction
- Completed 2022
- Project Area
- 16,000 square feet
- Contractor
- Pepper Construction
- Photography
- Tom Rossiter
RefugeeOne is a non-profit organization serving refugee and immigrant populations in Chicago. Their mission is to create opportunity for refugees fleeing war, terror, and persecution to build new lives of safety, dignity, and self-reliance. The new 16,000 SF, 3-story building contains 2 levels of office space and 1 level for training rooms, a sewing studio, and a dental clinic. Originally two separate facilities, the new building consolidates programming into one space to aid in the execution of the organization’s mission more efficiently. The dental clinic provides services to low income and refugee populations. Additionally, offices for wellness consultation and immigration navigation fit within bKL’s design. bKL was responsible for programming, planning, concept design, and drawings for the project.
