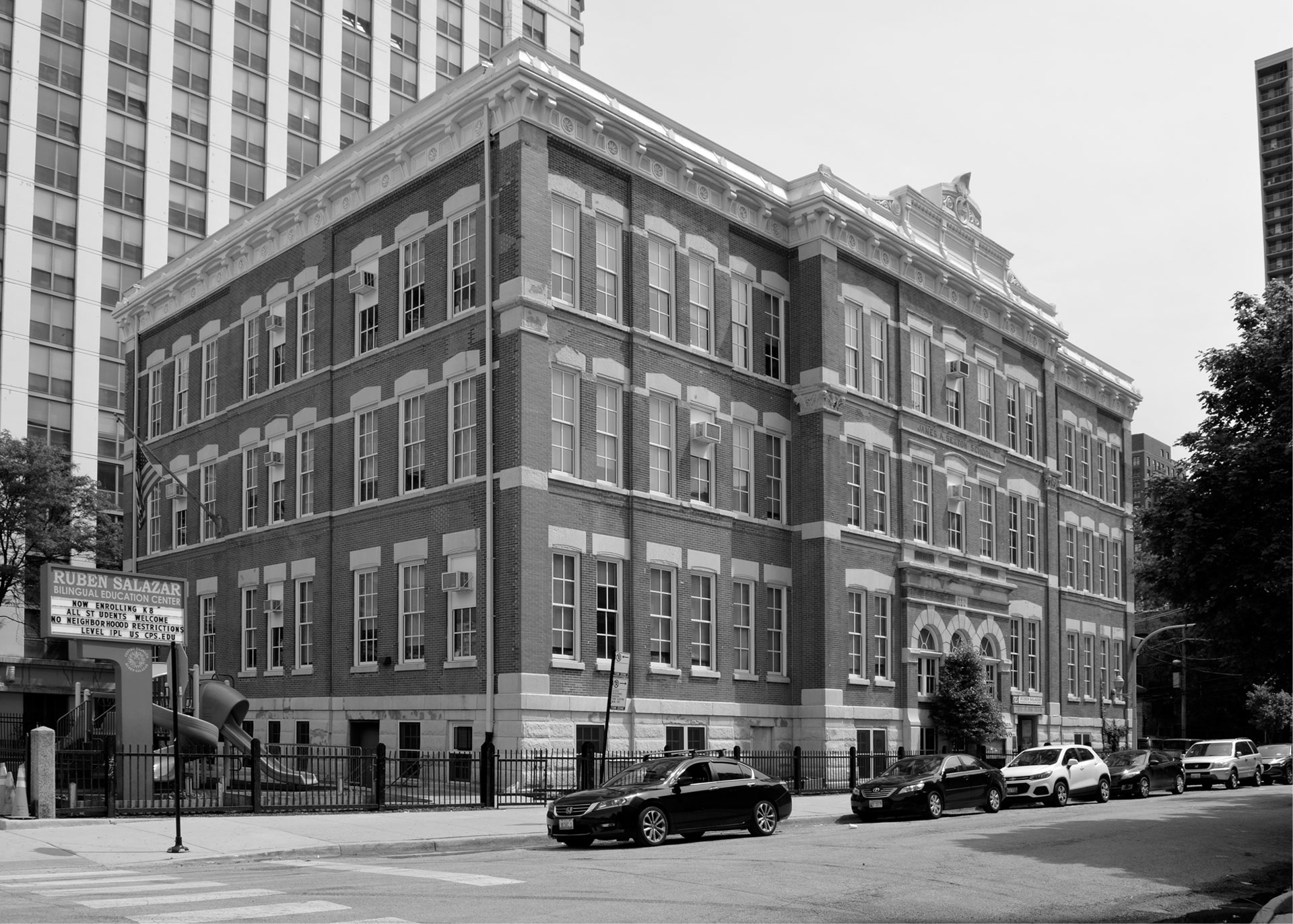Rueben Salazar Elementary Bilingual Center
Chicago, IL
- Design
- 2016-17
- Construction
- 2017-18
- Project Area
- 45,000 square feet
- Contractor
- Friedler Construction Co.
- Photography
- Philip Shin
- CPS Program Management Office
- Jacobs Engineering, bKL Architecture, Cotter Consulting, Primera Engineering, Perry and Associates, Infrastructure Engineering, Inc., LCM Architects
- CPS Architect of Record
- Legat Architects, Inc.
bKL led planning and design management services as the owner's representative for Chicago Public Schools for the renovation of Rueben Salazar Elementary Bilingual Center. The renovation focused on the exterior envelope, for a total project cost of $2.6 million. This 3-story, 45,000 square foot building serves approximately 350 students in grades PK-8.
The school was originally constructed in 1883 as a masonry building with an Italianate style and Queen Anne details. In honor of these architectural features, the project team maintained the historical integrity of the structure while providing necessary improvements to the exterior envelope. The project included masonry repairs, roof replacement, cornice restoration and window replacement. Windows with insulated glazing were designed with simulated divided lites in support of the original era of design, while improving insulating properties quality to meet current standards.
The building’s Red List status from the Chicago Historic Resources survey required coordination and approvals by the City of Chicago Planning, Design, and Historic Preservation Division for detailing. In addition to the exterior envelope, the project included interior plaster and painting work.
