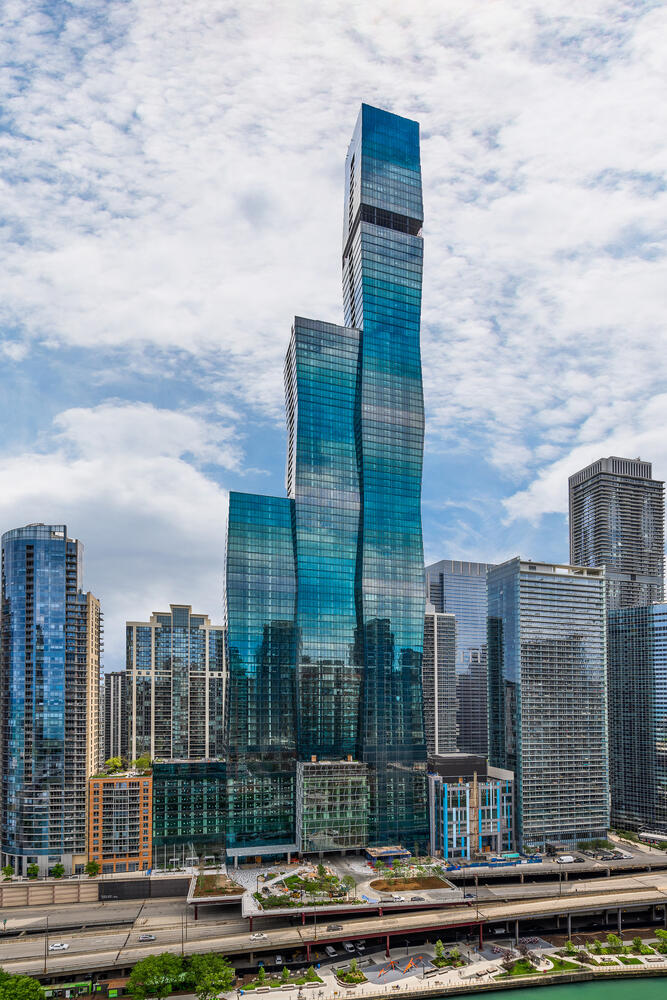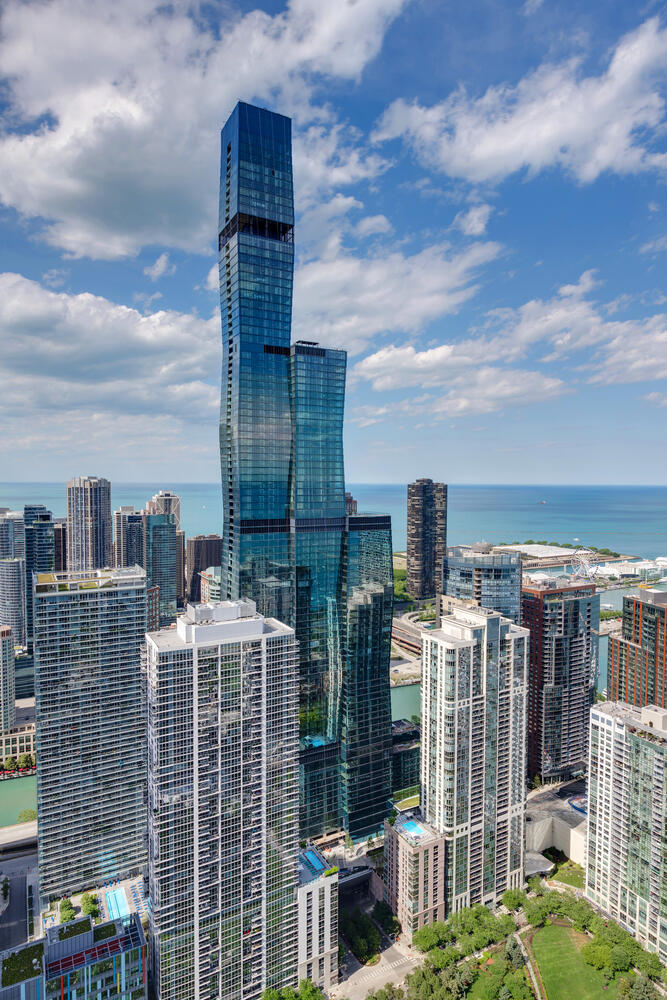St. Regis Chicago
Chicago, IL
- Construction
- Anticipated Completion Summer 2023
- Project Area
- 1,982,846 square feet
- Consultants
- StudioGang Architects, Design Architect; MKA, Structural; dbHMS, MEP/FP, LEED, IT; Mackie Consultants, Civil; GEC, Geotechnical; RWDI, Wind Engineer; OLIN, Landscape Architect; CDC, Façade; HBA, Residential Interior Design; Suzanne Lovell, Residential Penthouse Interior Design; Gensler, Hotel Guestroom & Public Space Interior Design; KTGY + Simeone Deary Design Group, Hotel Public Space Interior Design; David Collins Studio, Hotel Restaurant Space Interior Design; Rockwell Group, Hotel Restaurant Space Interior Design; CD+M, Hotel Lighting; Reveal Design Group, Hotel Lighting; Hugh Lighting Design, Residential Lighting; Cini-Little, Hotel Kitchen Consultant; FSS, Vertical Transportation; WT/Innovative Aquatic Design, Swimming Pool Design; LCM, Accessibility Consultant; Kimley-Horn, Traffic Consultant; Shiner Acoustics, Acoustics; Lee Herzog Consulting, Façade Access Consultant; CBBEL, Bridge Engineer
- Contractor
- McHugh Construction & Power Construction
- Materials
- Glass, Metal Panel
- Photography
- Tyler Fox, Positive Image Photography
Standing at 101-stories, The St. Regis Hotel and Residences is the third tallest building in the iconic Chicago skyline. The program features a 192-key five-star hotel, as well as 393 luxury condominiums. Twenty of the condominiums are penthouses with 360-degree views of the city. Related amenity spaces are available for hotel guests to enjoy including a state-of-the-art spa, fitness center, and indoor pool. Residential amenities consist of an outdoor pool, wine lounge, private dining room, theater, golf simulator, indoor/outdoor kitchens, pool terrace and fitness center. There are two restaurants on site by the distinguished local restaurant group, Lettuce Entertain You (LEYE), for visitors and residents to enjoy.
As the Architect of Record for the entire project, bKL oversaw and managed a team of more than 25 consultants, including seven other architectural and interior design firms. bKL successfully led the diverse design team in completing this complex, large-scale mixed-use project. The exterior form and material selections were designed by Jeanne Gang of Studio Gang Architects.

