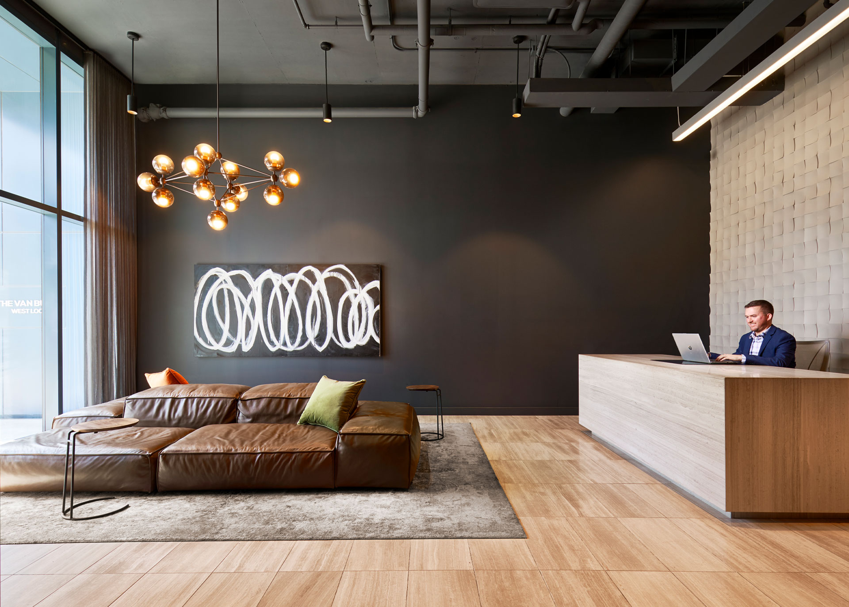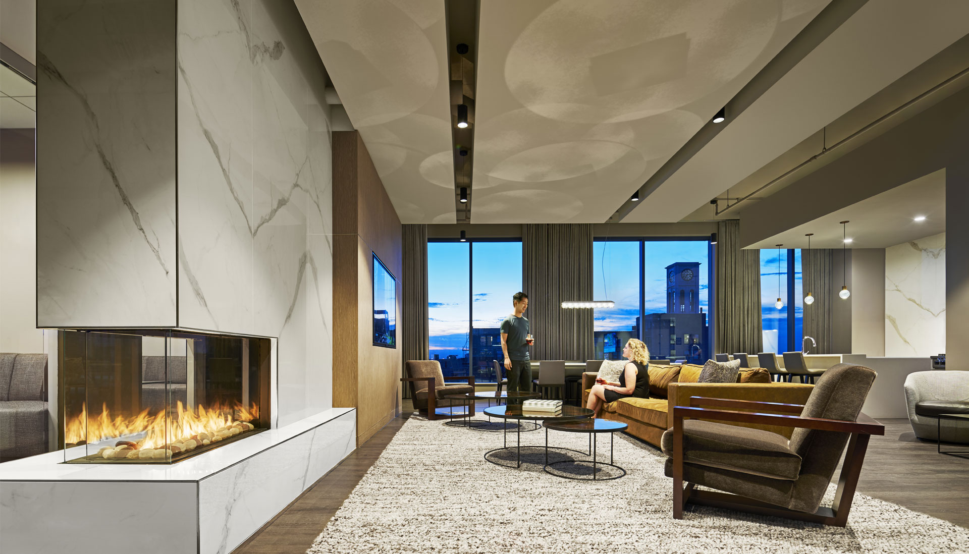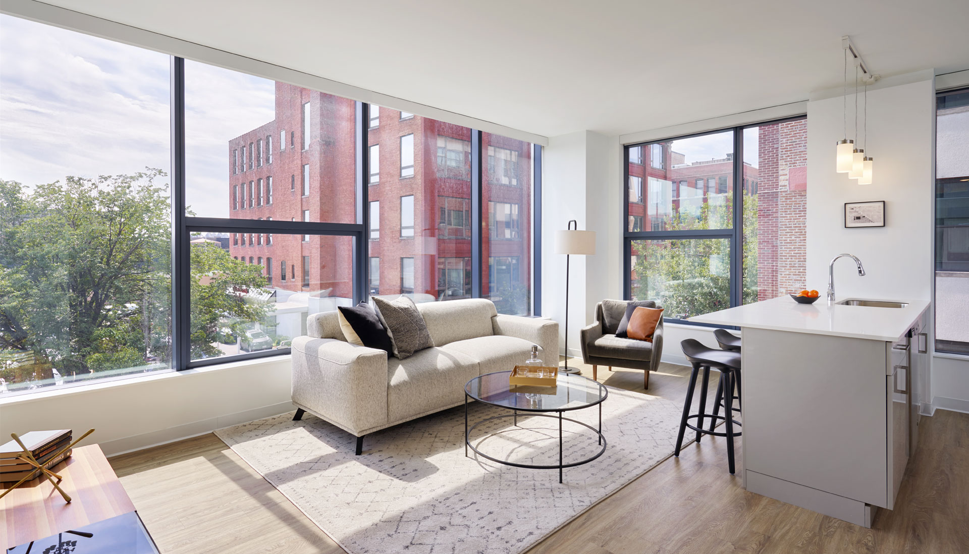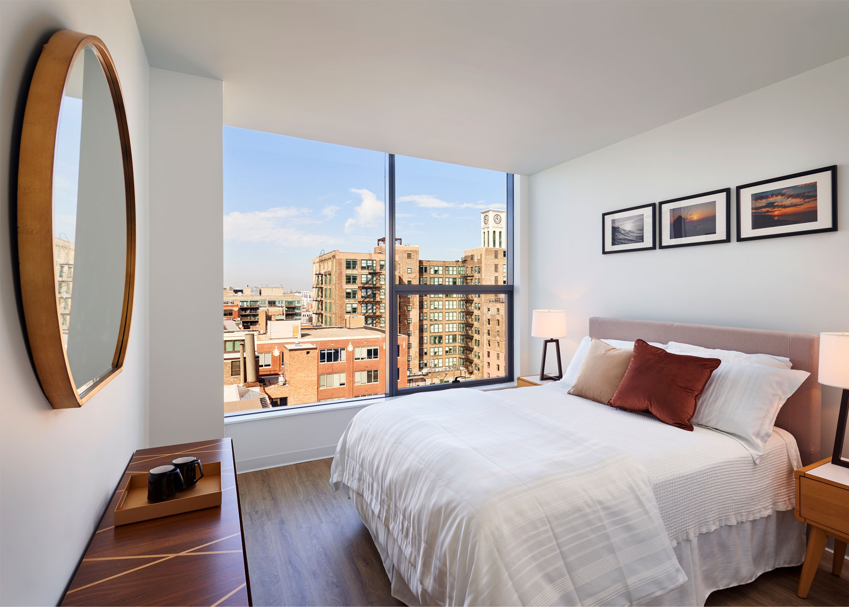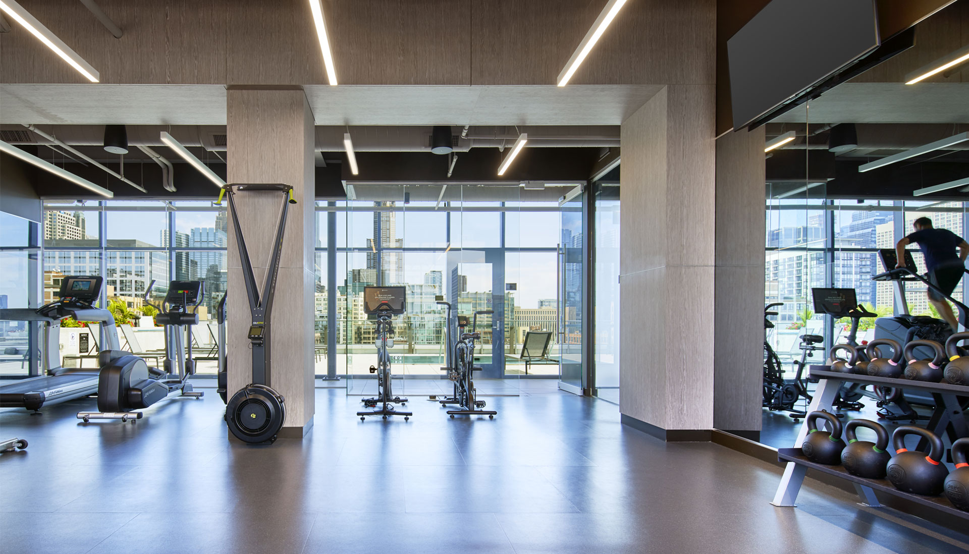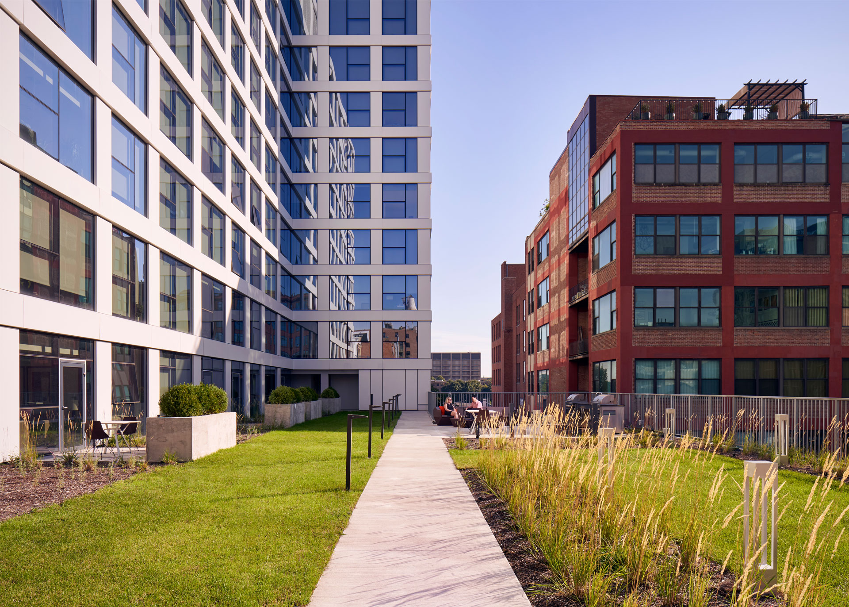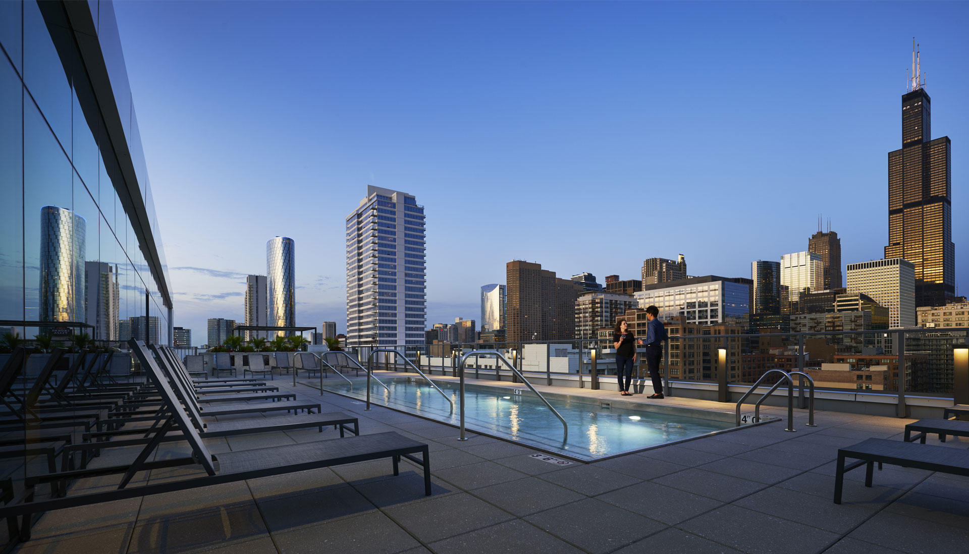The Van Buren
Chicago, IL
- Design
- 2016
- Construction
- Completed 2019
- Project Area
- 185,500 square feet
- Consultants
- C.E. Anderson, Structural; Spaceco, Civil; Wolff Landscape, Landscape; WMA, MEP/FP
- Contractor
- Lendlease
- Materials
- Extruded aluminum metal panels, Sydney limestone flooring, Modular Arts wall panels, porcelain floor tiles, various textiles, hand woven carpet, wood flooring
- Photography
- Christopher Barrett
This 12-story residential building, comprised of vision glass and white metal panels, is inspired by its Grecian neighborhood and driven by its underlying relationship with light and shadow. A modernist composition of offset horizontal and vertical panels lends to its visual depth thereby creating an intentional presence at the gateway to Chicago’s Greektown neighborhood.
Upon entering the lobby, an interior palette of neutral tones welcomes residents, showcasing the sophisticated design seen throughout the tower.
Containing 148 rental units, floor plans were designed in response to the massing of the building, which provides transparency with its deliberate glass corners and framed window wall system. The feeling of light transforms each unit to be bright, transparent and open. The composition of the façade responds to the layout of the individual units, providing an increased interaction between the exterior and interior. Clean architectural lines emphasize the ordered layouts of the interior.
A landscaped terrace and roof pool deck provides residents a private, vibrant outdoor experience that is connected to the skyline of the city. Additional amenities include: a fitness center; a lounge featuring kitchen and dining spaces, and a study nook; and an outdoor grill and seating area.
