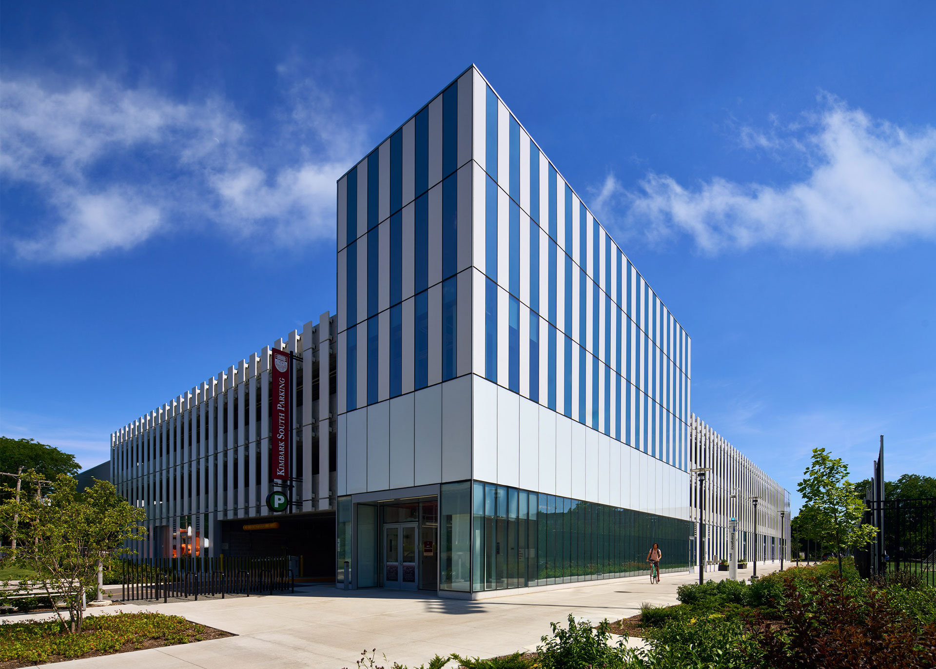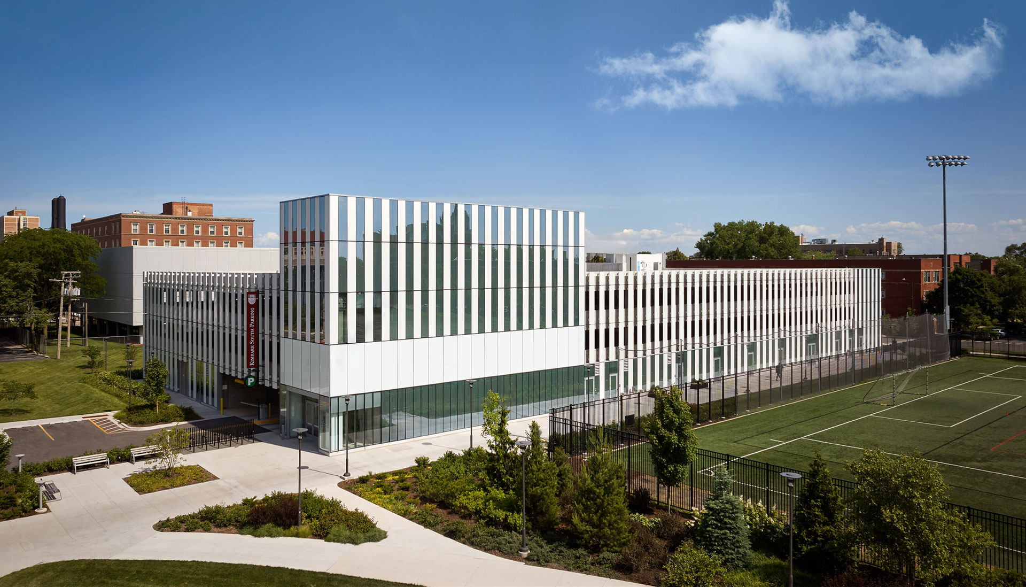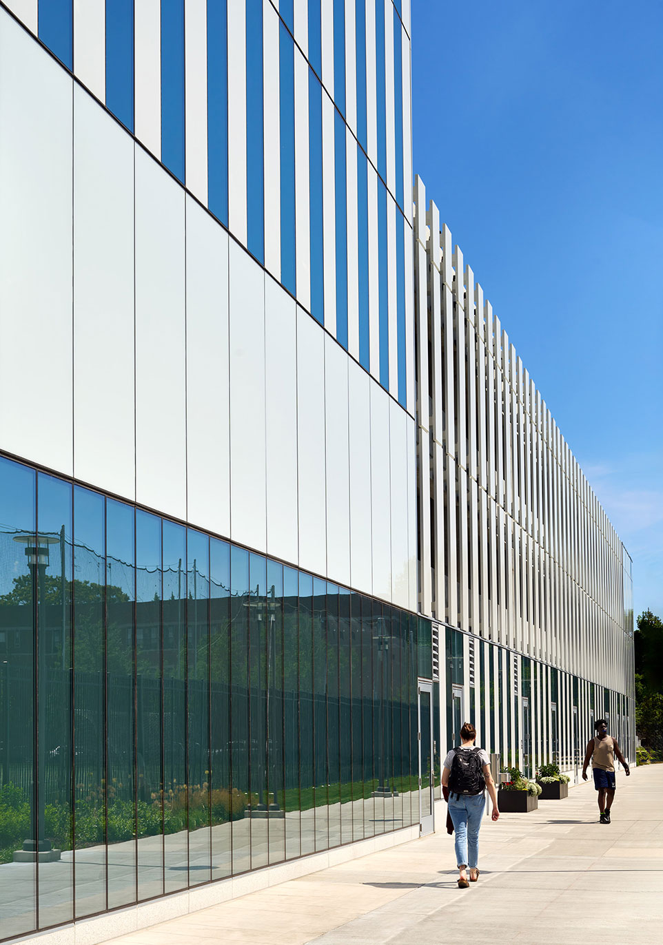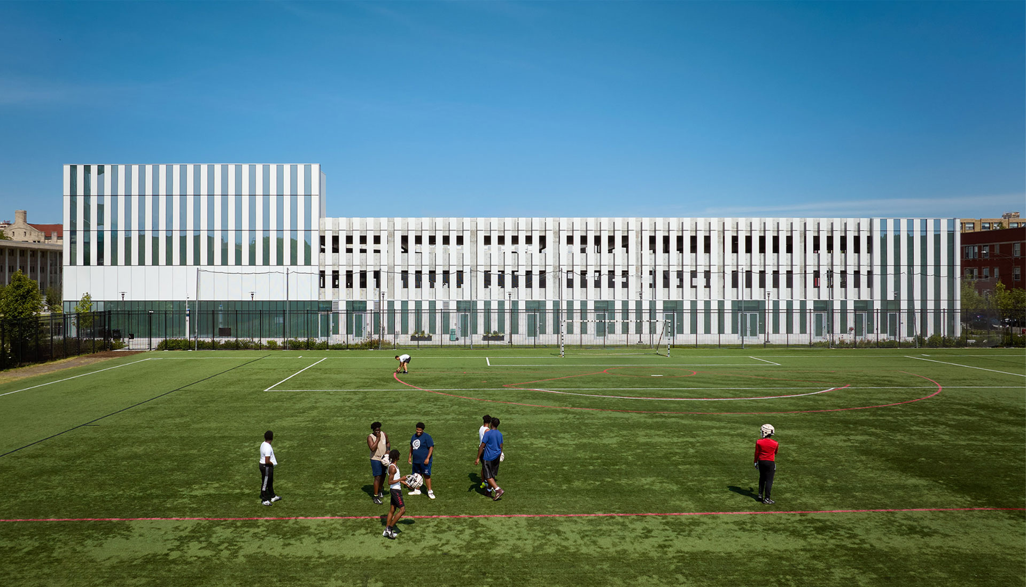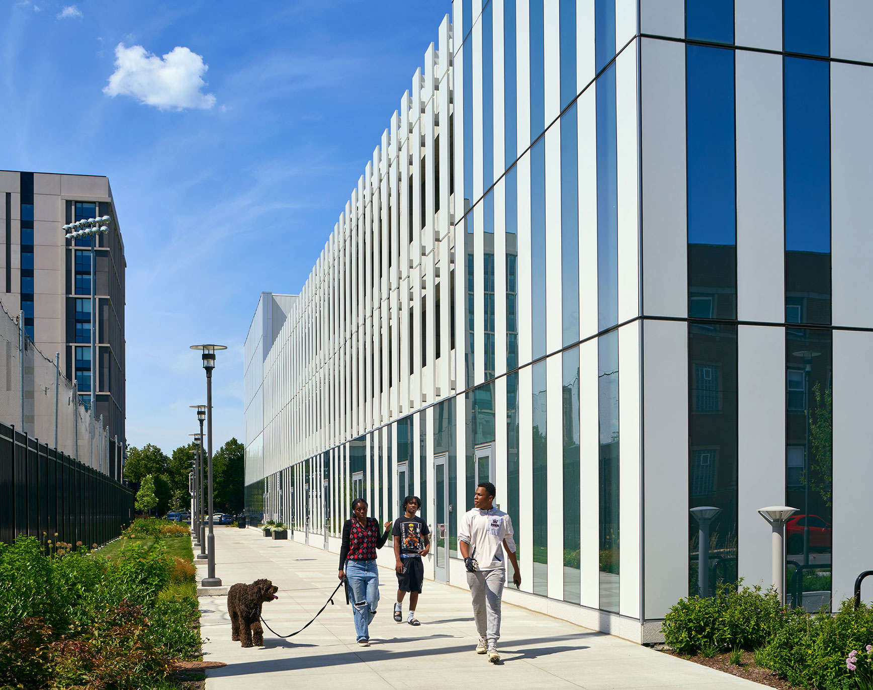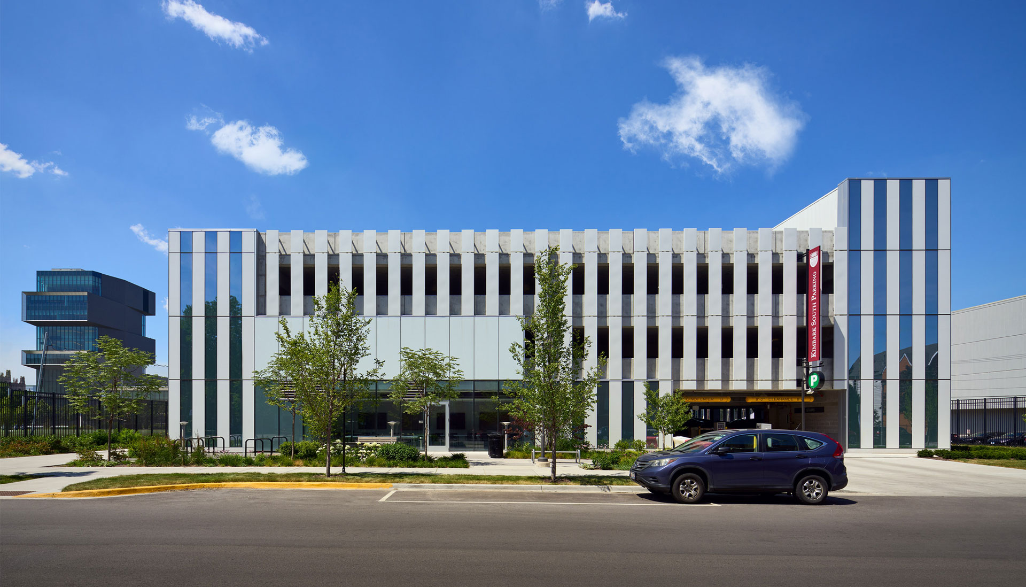University of Chicago Campus South Mixed-Use Facility
Chicago, IL
- Construction
- Completed 2023
- Project Area
- 132,000 square feet
- Consultants
- Walker Consultants, Design Professional of Record, Parking & Structural; Terra Engineering, LTD, Civil; Site Design Group, Ltd., Landscape Architect; CCJM, MEP
- Contractor
- Clark Construction
- Materials
- Aluminum plate and preformed metal wall panels, glazing (vision, translucent, laminated & spandrel glass), granite base, exposed architectural concrete
- Photography
- Christopher Barrett
The newly constructed 132,000 square foot mixed-use facility on University of Chicago’s South Campus includes a 4-level parking structure with associated recreational spaces.
The main pedestrian entrance is located at the building’s northwest corner and houses an elevator lobby to accommodate the recently completed David Rubenstein Forum conference center. Recreational support spaces and training rooms are located on the west side of the building to serve the adjacent outdoor playing-fields. A large community space and meeting room is positioned conveniently along 61st Street with direct pedestrian access. The parking office and primary vehicle ingress and egress is located on the north side of the site and is aligned with Kimbark Avenue, a vacated street.
The structure’s facade is clad with a rhythmic vertical metal panel that provides a texture to the building volume while allowing for natural ventilation for the parking floors. The massing of the building provides a transition from the University campus to the residential district south of 61st Street. This is accomplished by the height being more closely aligned with the residential buildings on 61st Street. The materials and colors were chosen to integrate the structure into the surrounding academic and residential context by drawing from the warm natural color of the limestone found in wall panels and accent stones throughout the community. The building is designed with the capacity to accommodate a second phase, which could include one additional parking floor as well as four floors of academic and recreation space.
